Auckland builders bring dream home to life on the Hibiscus Coast
Written by
03 August 2023
•
3 min read
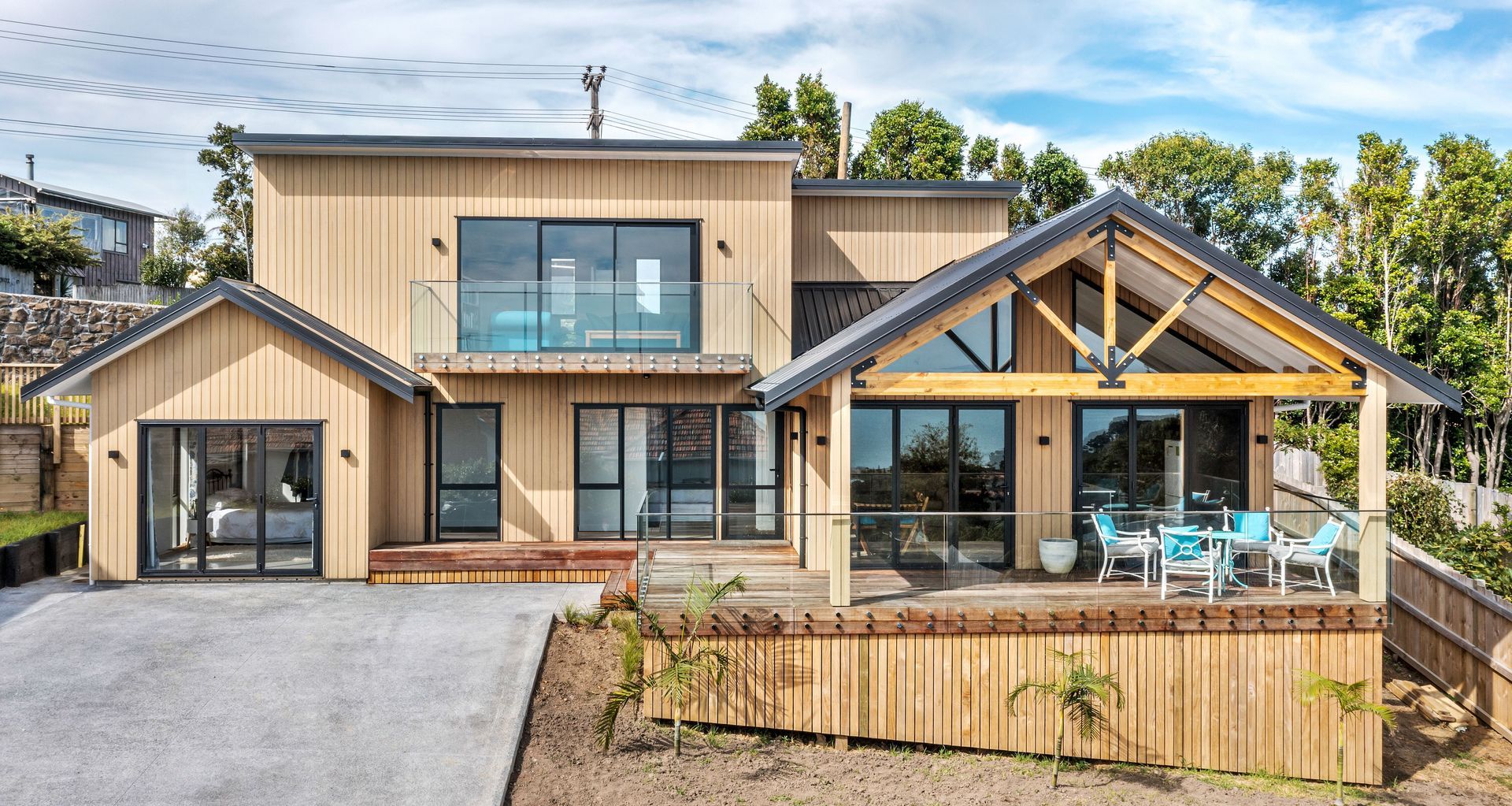
Looking out over the shimmering blue water of Stanmore Bay, one of the many white sand beaches that line the Hibiscus Coast, this Vipond Road home is the realisation of a dream. Approaching Downright Construction through the referral of a family friend, the owner had a simple brief for a modern coastal home that capitalised on the view, and offered plenty of space to entertain family and friends.
“The layout was designed by Reef Architectural Design around the section to maximise the view and the sun,” says Dillon O’Leary, co-founder of Downright Construction.
“Downstairs consists of a large living room and kitchen that opens up to a covered deck with expansive views, plus two other bedrooms and a study. Upstairs has an additional living room and master bedroom with panoramic views of the harbour.”
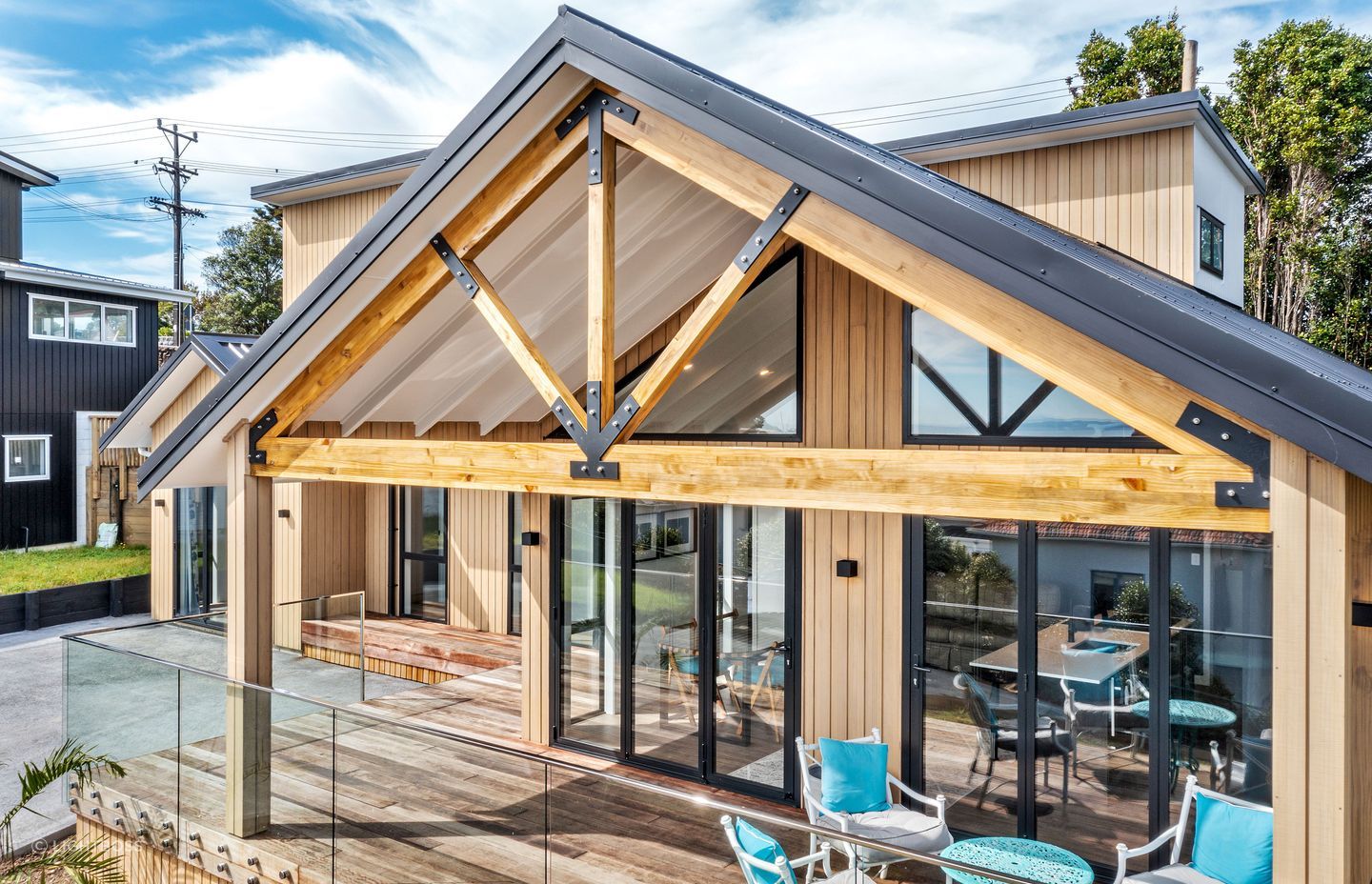
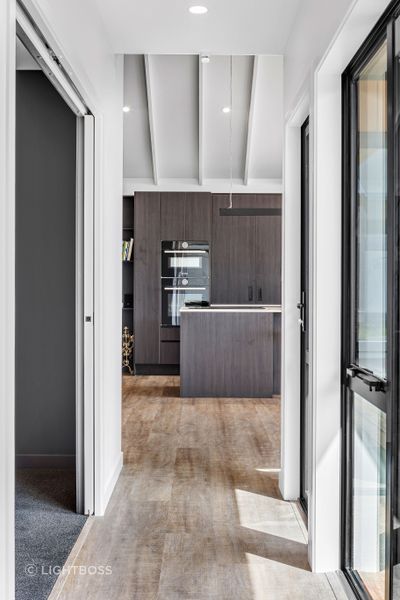
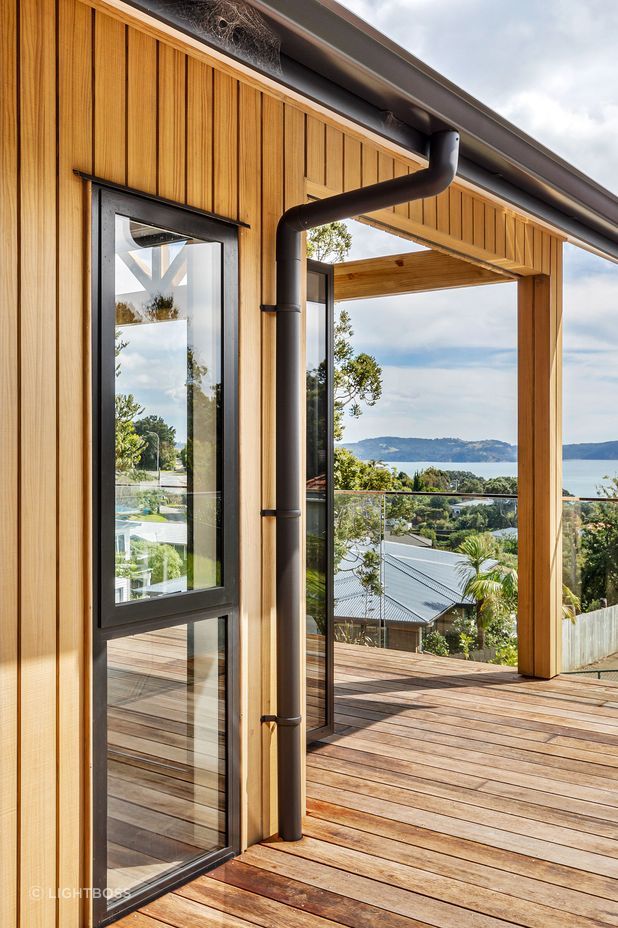
To capture morning and midday sun, the home’s north-facing façade features extensive glazing, with bifold doors opening from the open plan living and kitchen area. The cladding is Abodo Vulcan, a thermally-modified New Zealand plantation timber, specified in Straw finish for the northern walls, while the eastern, western, and southern walls are clad with shiplap pine weatherboard. Because it’s a thermally-modified timber, Abodo is less susceptible to warping and degradation, making it ideal for this coastal property that will be subject to extreme weather and sea spray throughout its lifetime.
“The client saw the Abodo cladding on a show home and loved how the wood aged, so this was a key factor for choosing this material. It also ties in well with the exposed timber trusses and Kwila decking,” O’Leary explains.
The trusses were custom made for the property, giving the home a rustic, almost farmhouse feel. Forming the cover for the deck, the raked ceiling continues inside, giving the kitchen breathing room, whilst the darker toned walls and cabinetry ground the space.
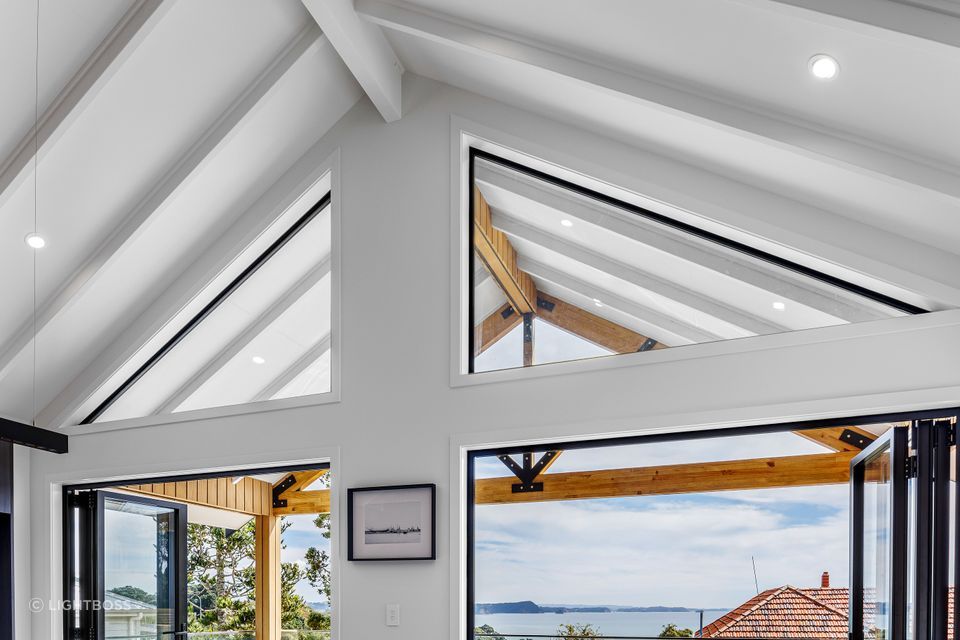
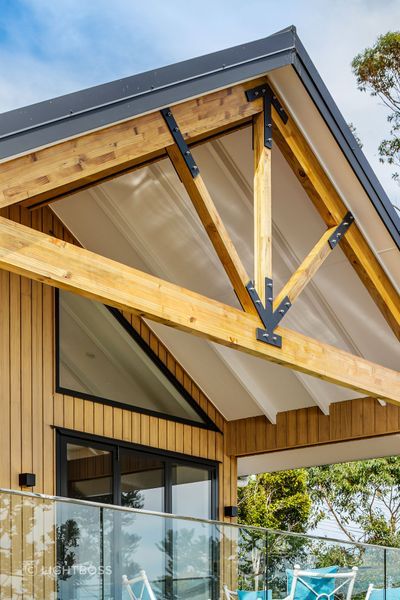
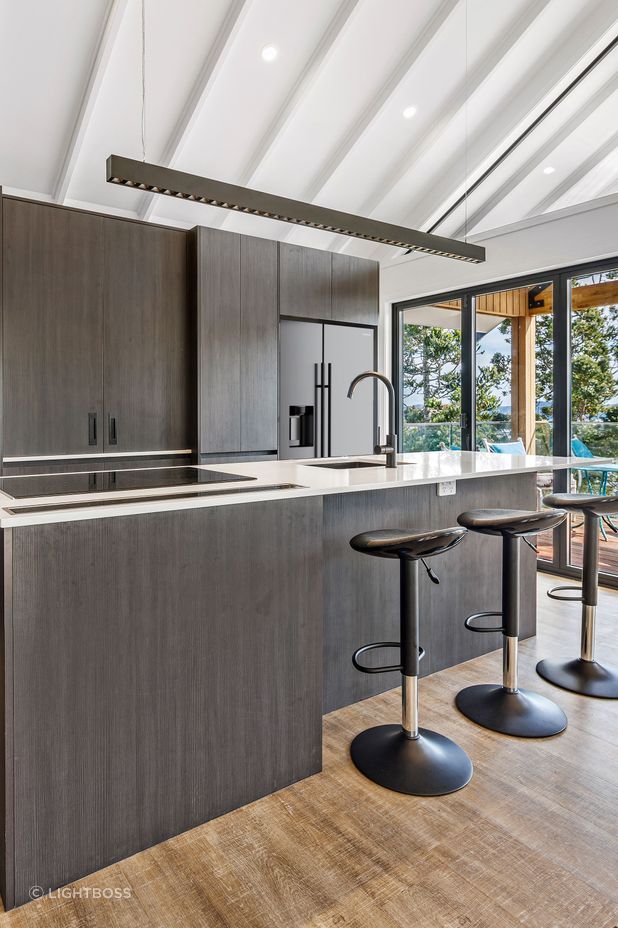
The build was not without challenges, O’Leary shares. “The most complex part was navigating the build through Covid and material shortages.” The team often found themselves short of hands, as members with Covid needed to stay home and isolate. Even with a smaller team, the build continued, albeit slower than expected.
Other challenges included forming a flat building platform on what was a particularly steep site. To create the platform, the Downright Construction team needed to do a fair bit of retaining. Completed, the home sits close to the fence line at the back, as the site slopes down to a shared private driveway at the front. In time, the lawn will grow on the gentle hill that forms the front yard, creating space for grandchildren to play.
The client maintained a close relationship with the Downright Construction team throughout the build, often visiting them on site. “She is extremely proud of her new home, and loves having friends and family over to share it.” As a key requirement in the brief, this is certainly a win for the team.
Learn more about Downright Construction.