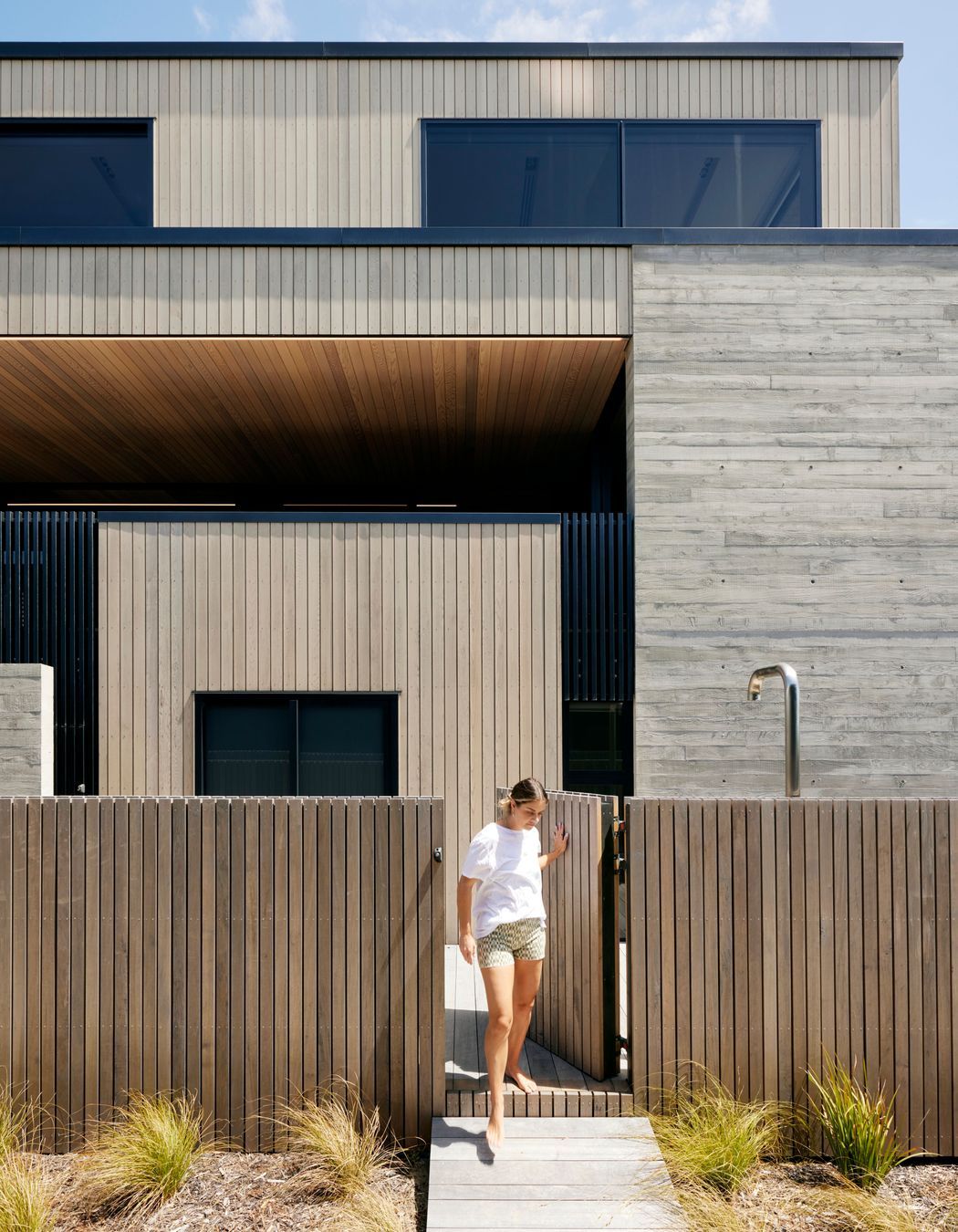Beachfront perfection in a Bay of Plenty family home
Written by
11 July 2022
•
3 min read
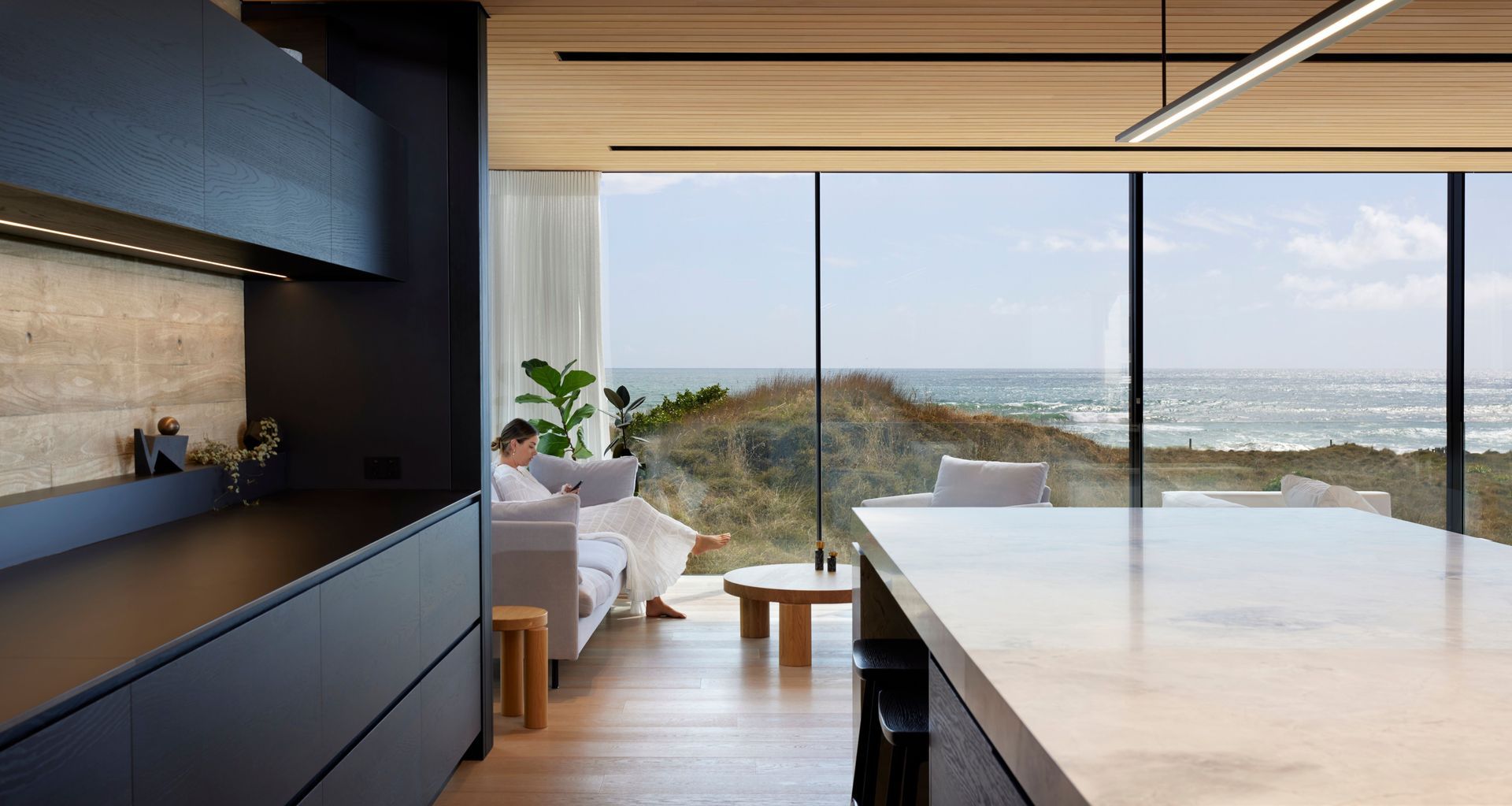
“We wanted to get outside of normal,” says Brendon Gordon of Brendon Gordon Architects in Tauranga of this residence for a young family right on the sands of Papamoa Beach.
The clients are especially design driven, he says, and had a very detailed brief. “It was a collaborative process right the way through. They wanted something simple, unique, special, so the design is a function of the spatial articulation of the coastal environment.”
The house is in a small enclave, in a recent subdivision. “It’s in the middle of these quite dense sites that are long and narrow, with their own set of planning parameters.” Brendon says to make the most of the site, he worked to the limits of the development’s regulations. “We wanted to max it out.”
The streamlined new-build both reflects its coastal context, and is built to withstand it.
“You can see why the palette of materials was chosen,” says Brendon. “We conceal a lot of the fixings. The roof is a membrane. It’s all clean and simple; it’s bulletproof.”
The house sits on a thick concrete slab as being so coastal there’s a potential for liquefaction.
“There's the solidness of those board-formed in-situ concrete walls, and we worked really hard to get a huge amount of concrete expressed on the inside.”
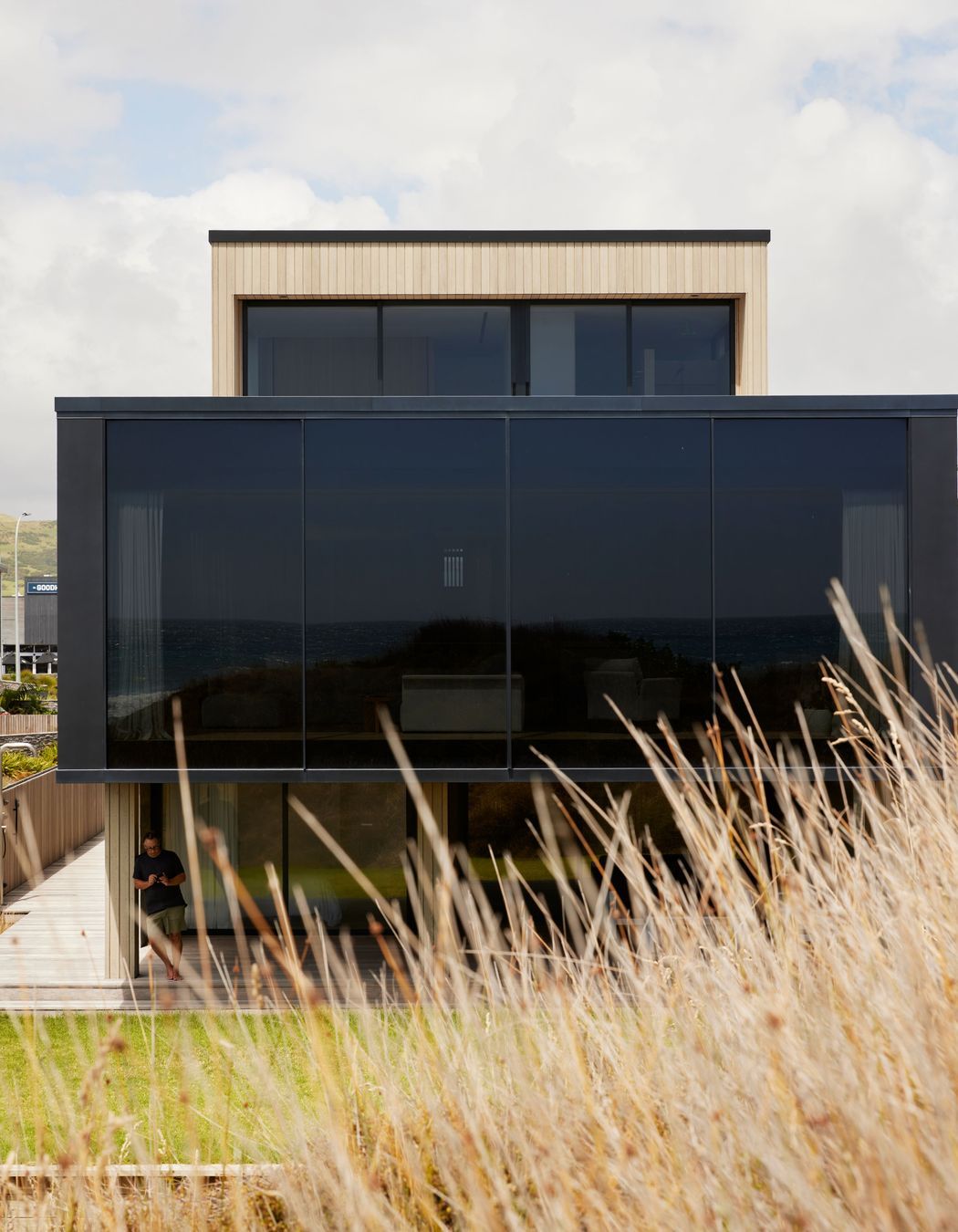
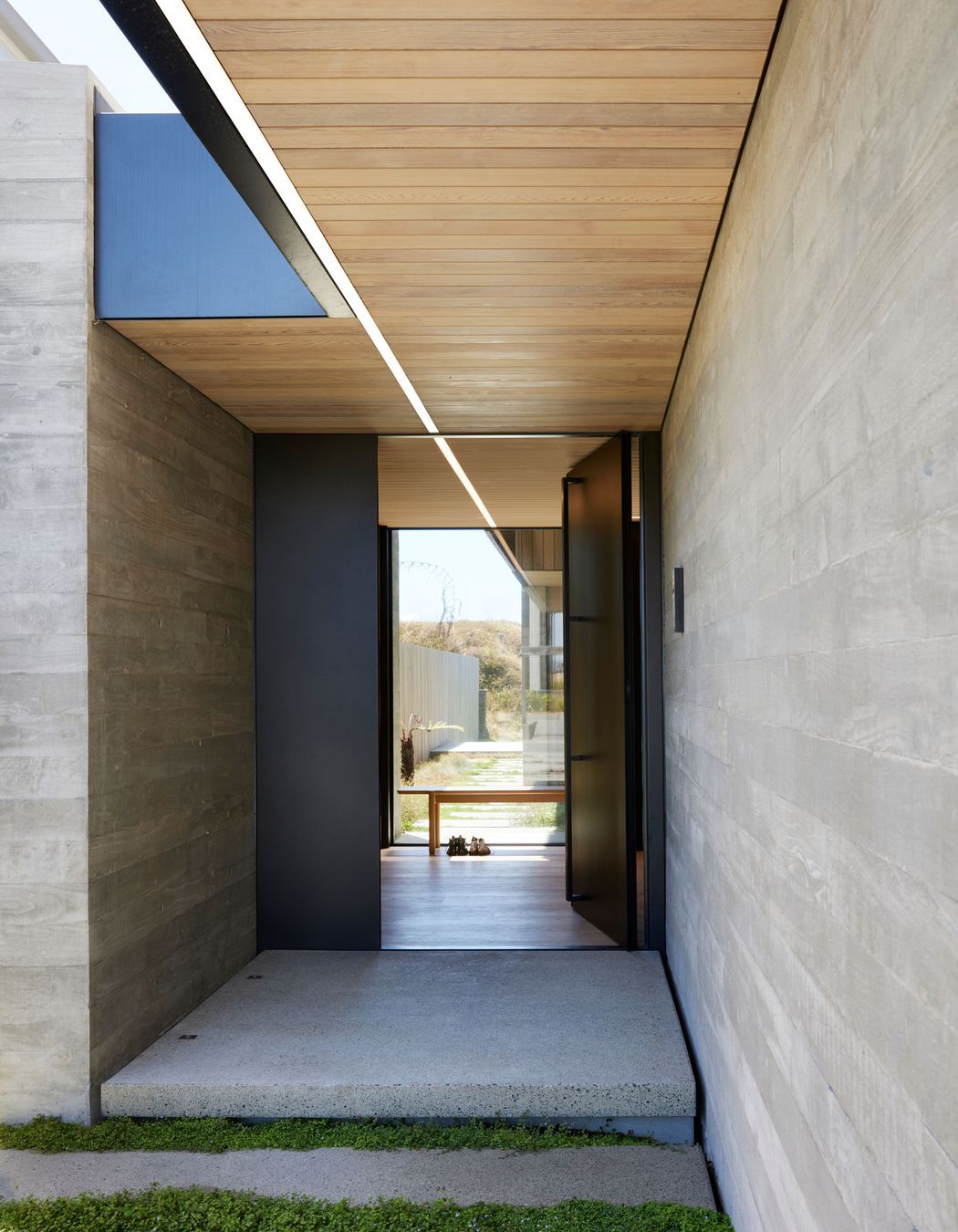
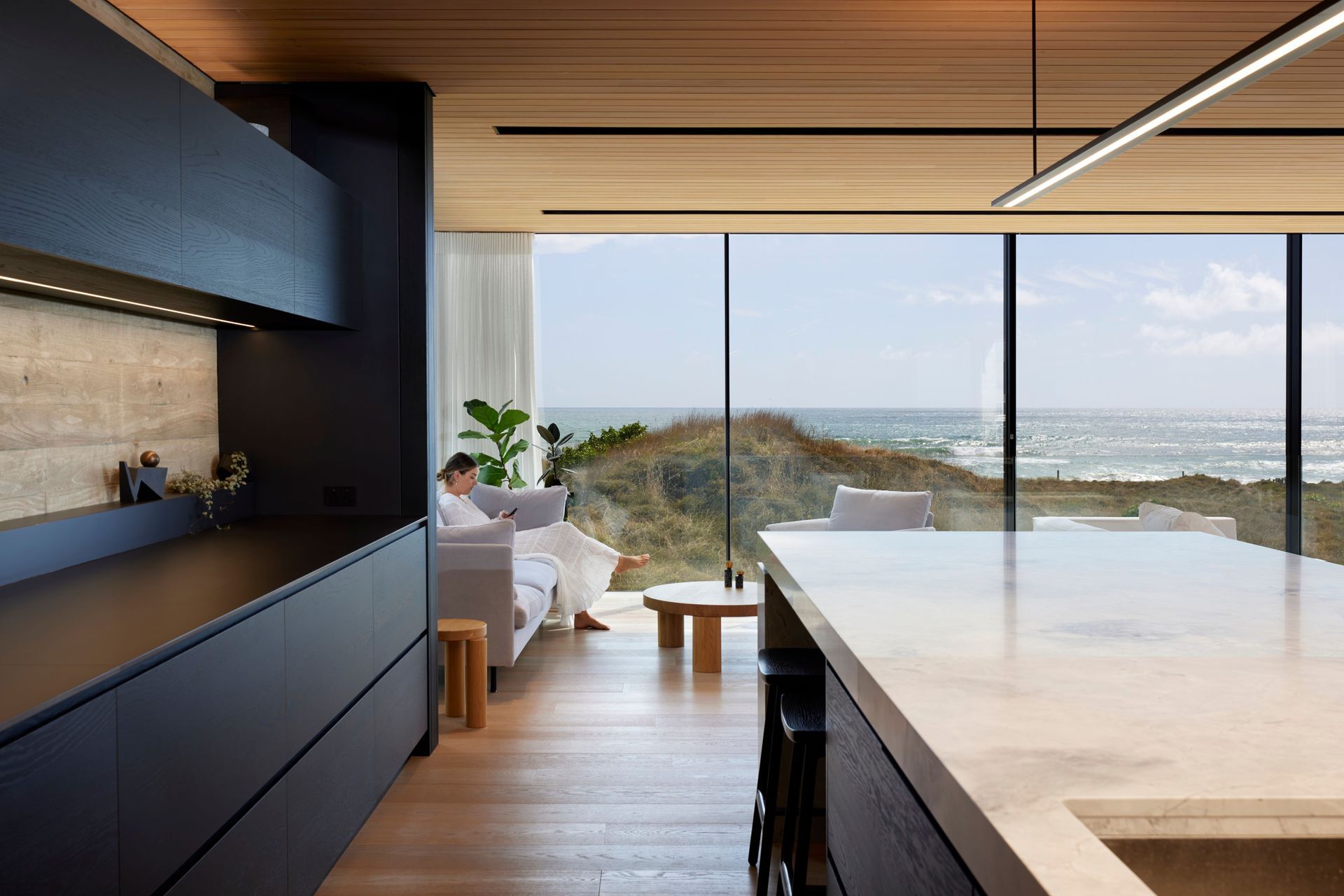
The showstopper however are the beachside windows. “We contrasted those grunty concrete walls with the cantilevers and with frameless glass. There’s good separation between public and private in that main living area as it’s elevated, so we elected to not put decks up on the front. Instead we put in nice four metre high Vitrocsa glazing, which is a Swiss glazing system that has only a 19mm transom. So when you slide the doors open you’ve got the beautiful view and the dune comes up to meet you.” The lounge itself essentially becomes the deck, says Brendon.
An incredible amount of detail goes into those windows, and in fact the entire house. The vertical cedar boards, for example, line up perfectly with the horizontal. “The concrete pour is next-level with all of the boards lined up around every corner and junction.”
Doors are hidden, appliances are integrated, air conditioning and speakers are slotted away, lighting is recessed.
“The apparent simplicity belies what goes into making that happen,” says Brendon. “It’s very crisp, what I would call disciplined architecturally, but it has no tolerance. There’s nowhere to run, everything has to be clear, clean and accurate.”
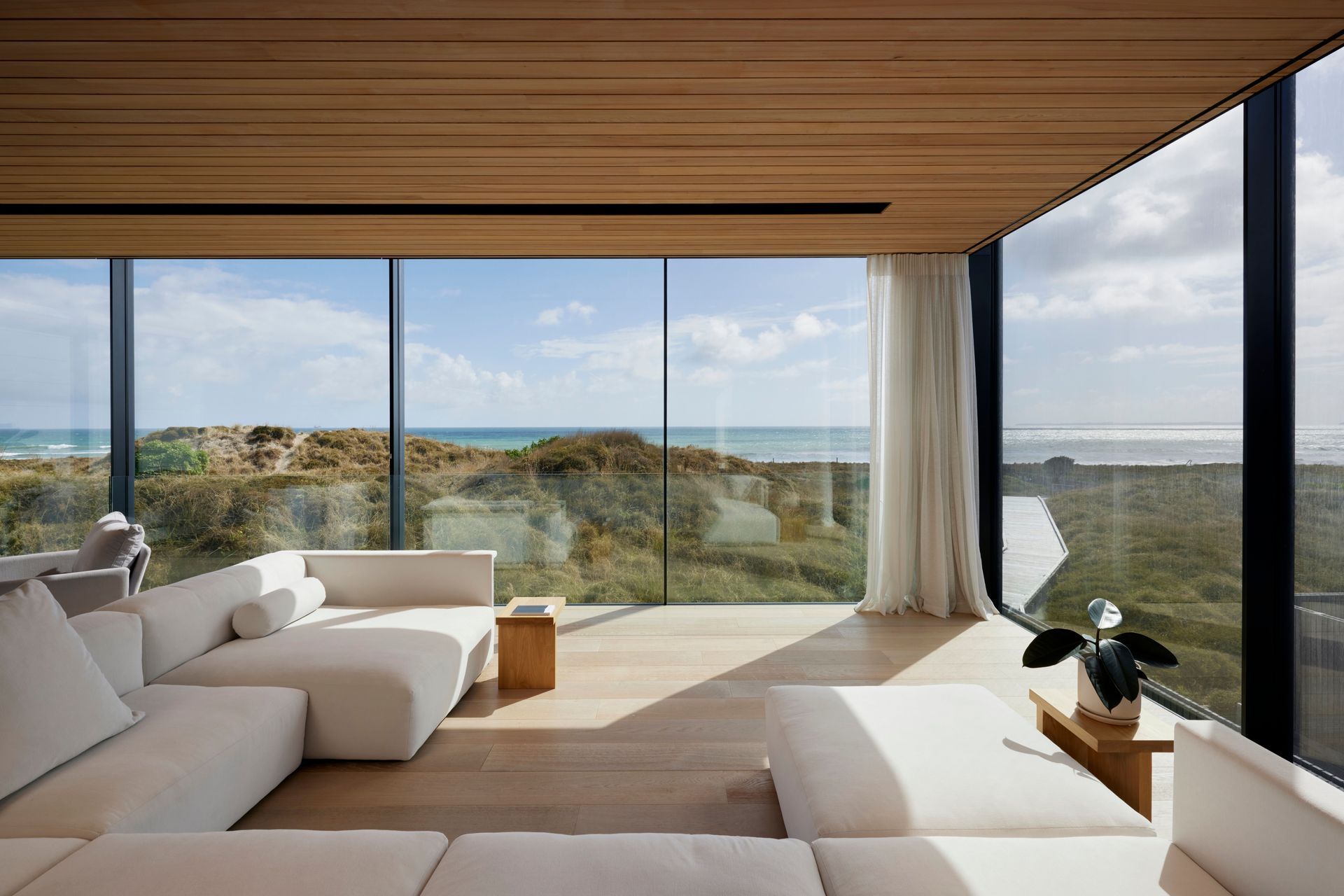
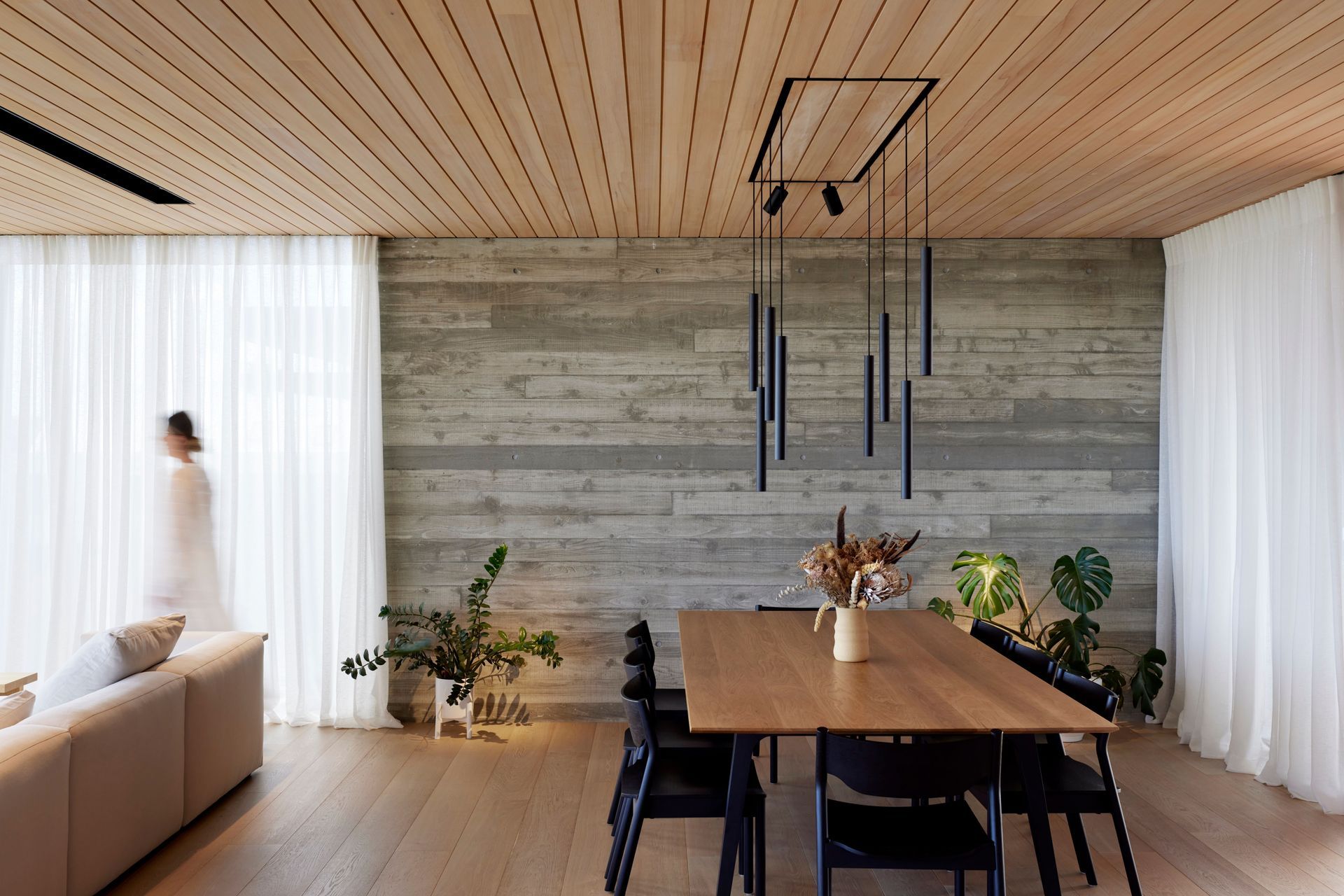
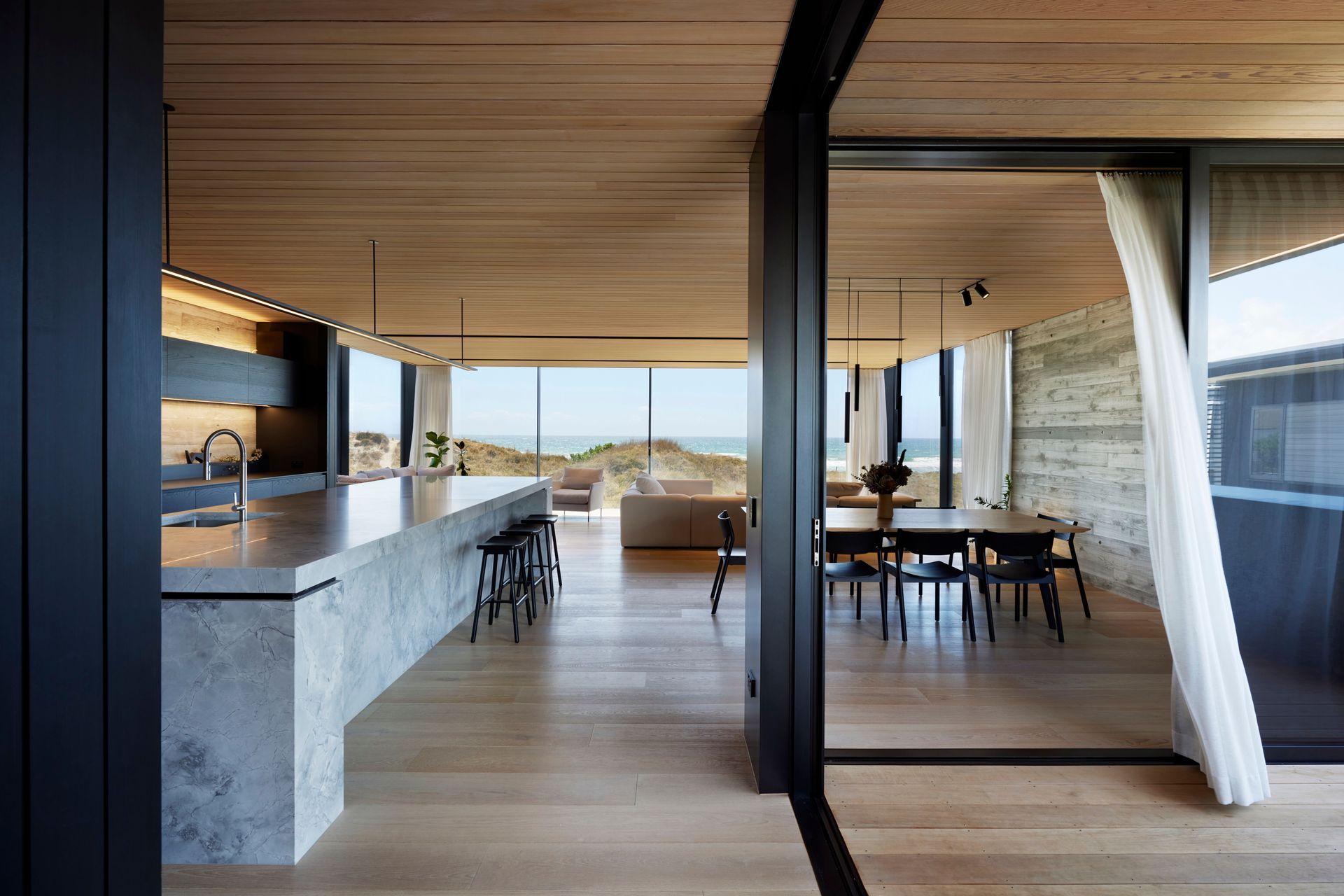
Other design elements are in play. “We have dichotomies going on, which gives the architecture strength. There's that duality between the solid and the void, the permanent and the more temporary, and in the dark and the light.”
Brendon wanted the house to have a sense of experience. “From the street there aren’t too many clues. There’s nice symmetry and balance, there’s a nice refinement to everything. But there’s a little bit of mystery as you arrive at the front door. The lighting leads you in and there's a traditional architectural approach where you get that compressional entrance and a little connection straight away to the outside.”
Then upstairs, he says, you're immersed in the beach views.
“It's almost surreal when you're in that lounge, and you are just within that beach environment out the window. The colours of the dunes link through to the house. It's all really quite nice and contextual.”

