Beauty and brutality of rural Australia expressed through a reimagining of the traditional farmhouse
Written by
01 November 2022
•
5 min read
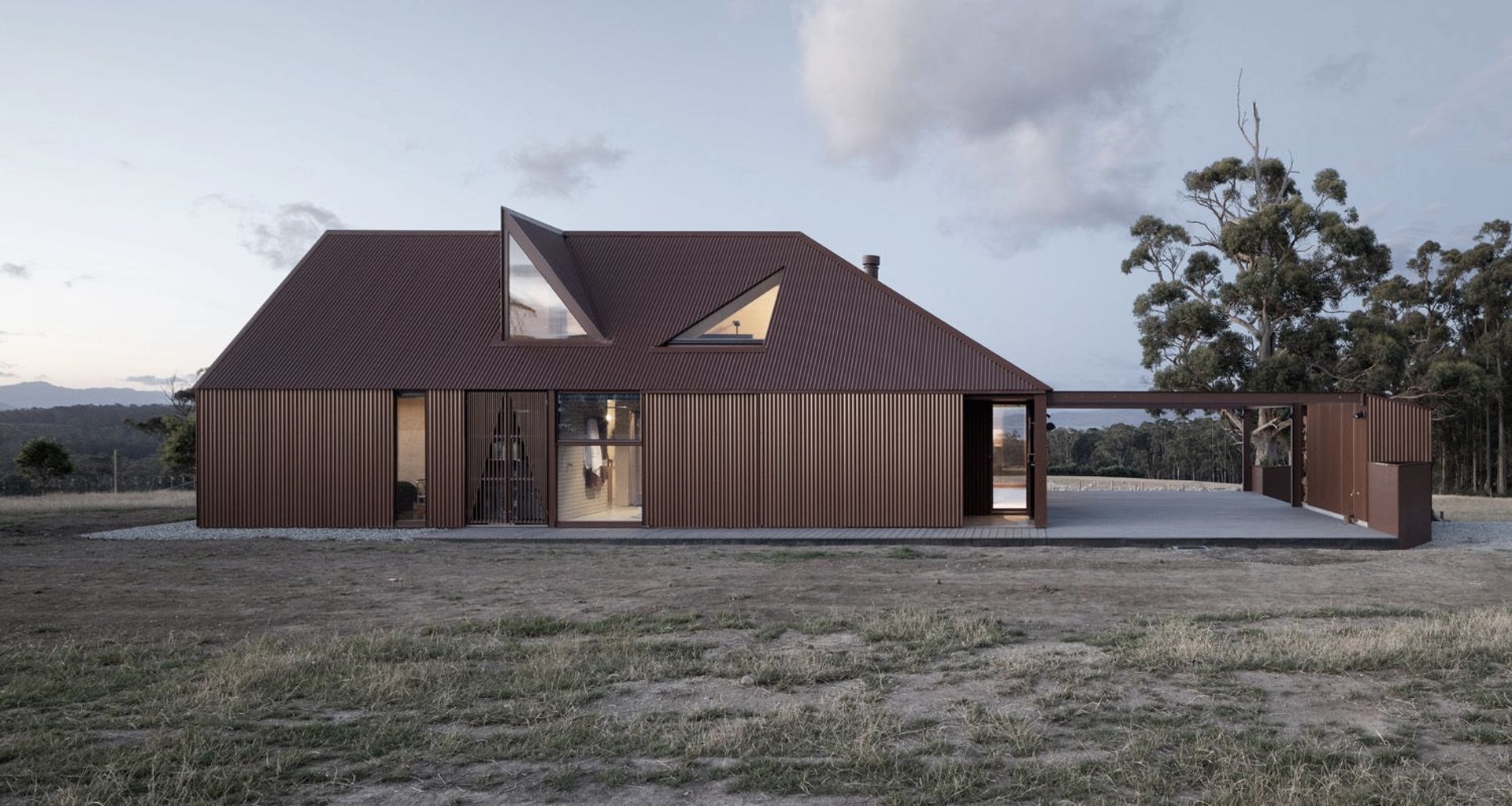
Rolling green hills, mountainous terrain and views toward the water characterise the Coopworth property on Bruny Island in Tasmania. Set among red lead shacks peppering the landscape and Coopworth sheep roaming the fields, it’s exactly the idyllic rural escape Fiona Dunin’s clients asked for. “Our clients had worked with us on past projects and engaged us to design their new home, which moves away from the bustle of their Melbourne life and towards a house that supported a rural lifestyle,” says Fiona, founder and director of FMD Architects.
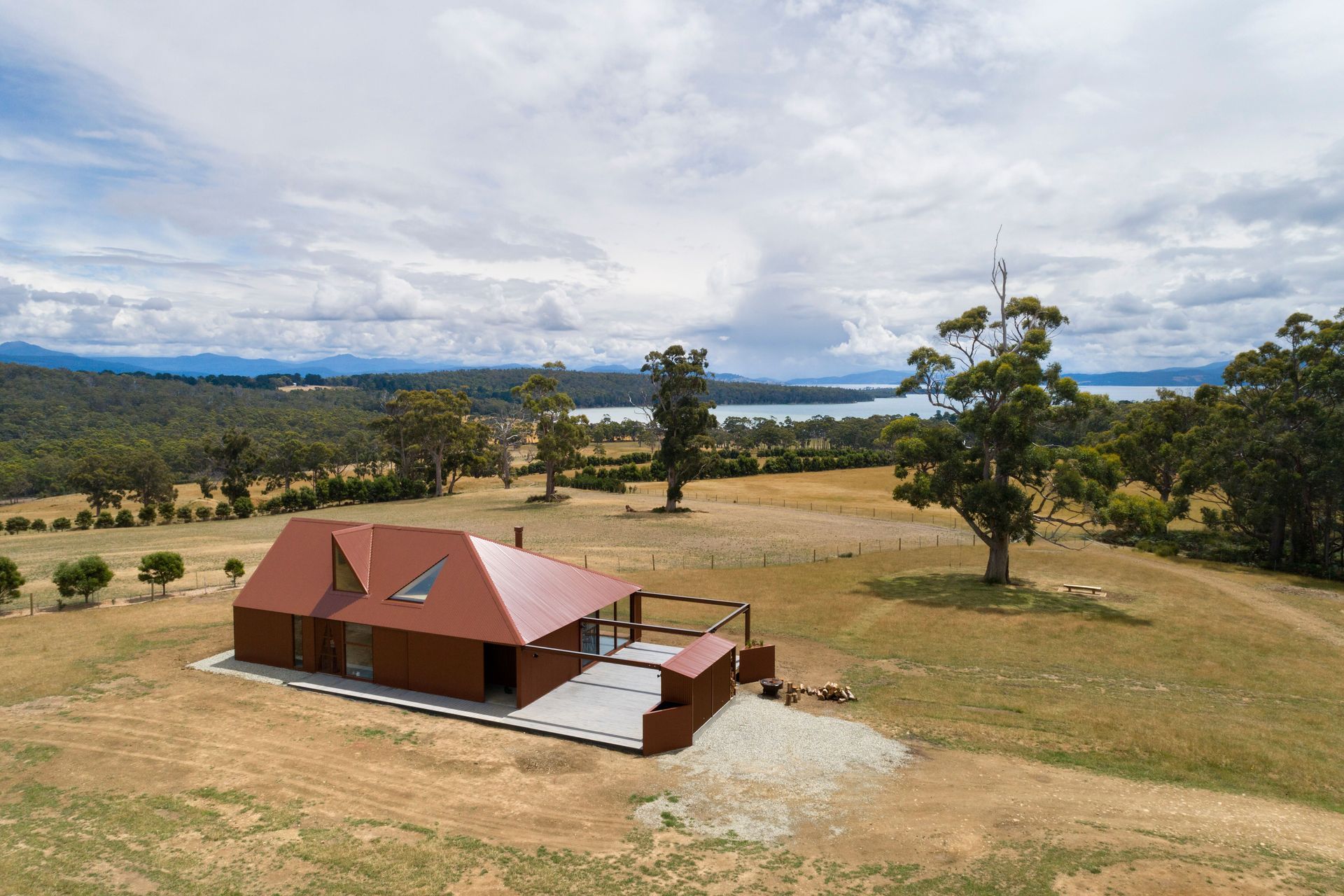
Ideation and design
Initial consultations for the home began in 2017. The clients wanted a contemporary reinterpretation of an Australian farmhouse that sat beautifully within the rural landscape and could accommodate up to 20 people, constructed from local and naturally sourced materials. “While designed to accommodate two principal occupants, the house can be opened up to host family and friends through creative interpretations of Australian verandah sleepouts and caravan bunk beds,” says Fiona.
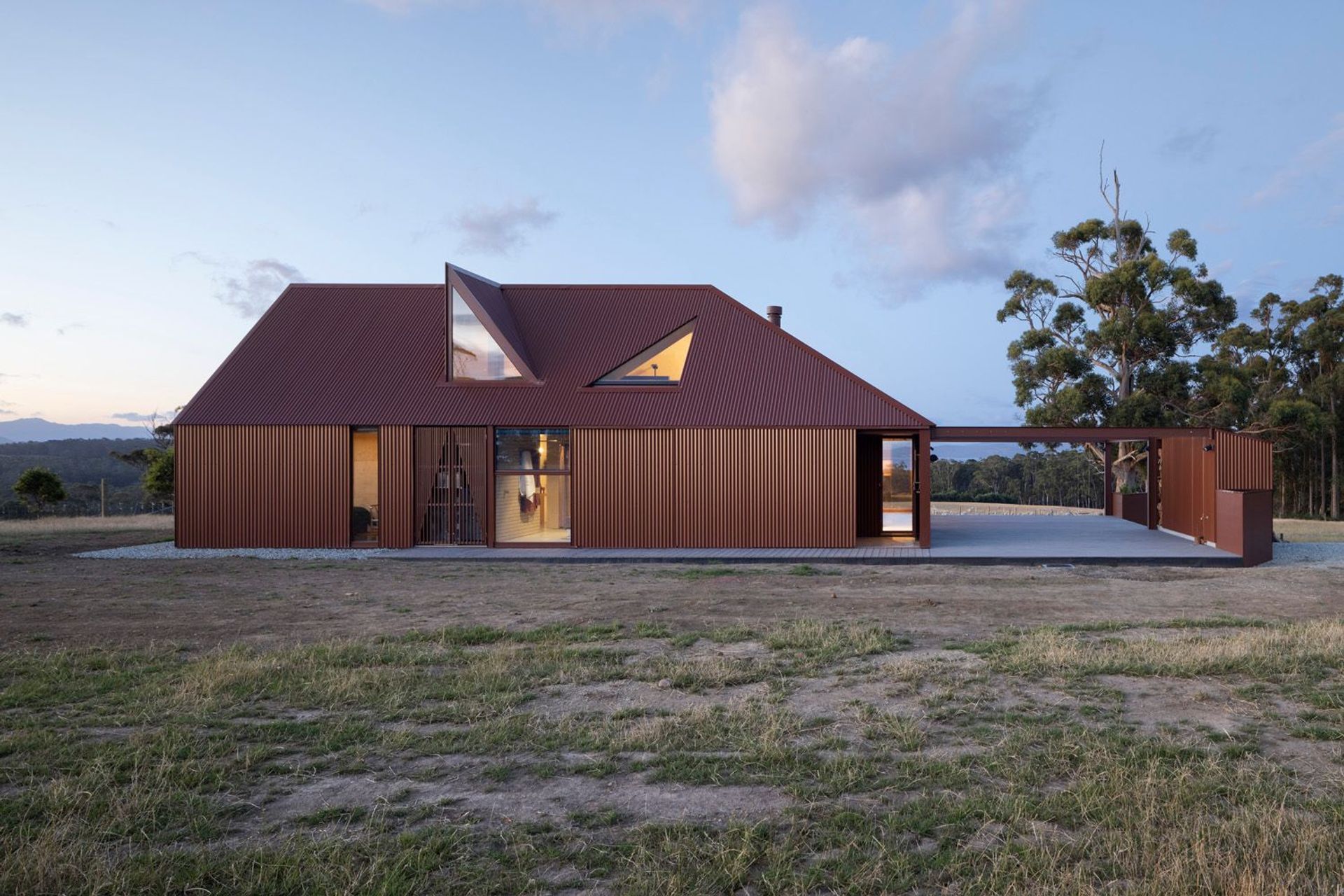
The beauty and brutality of its rural context is integrated into the design on many levels. “The angular form and earthy hue of the project’s exterior creates a synergy with the surrounding red lead shacks – a sympathetic contribution to the landscape,” says Fiona. “We aimed to both embrace the history of the site and the island, while reframing it within this new expression.”
Gabled, hipped and skillion rooflines pay homage to Bruny Island’s ramshackle sheds and surrounding mountain ranges, while frameless windows with sunken daybeds create an intimate immersion between the occupant and the landscape. In the ensuite, a sunken bath establishes a threshold between the bather, the Coopworth sheep and views beyond.
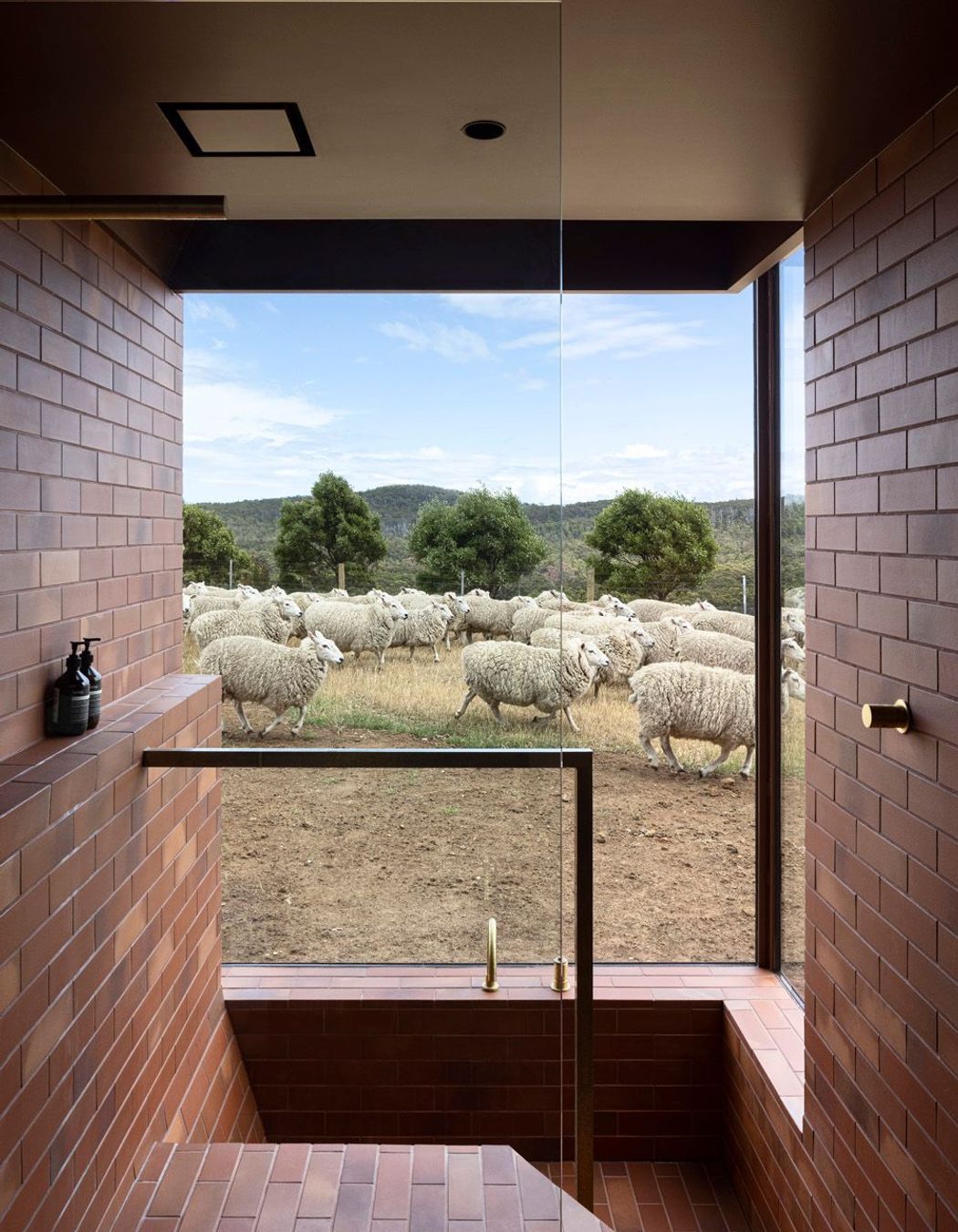
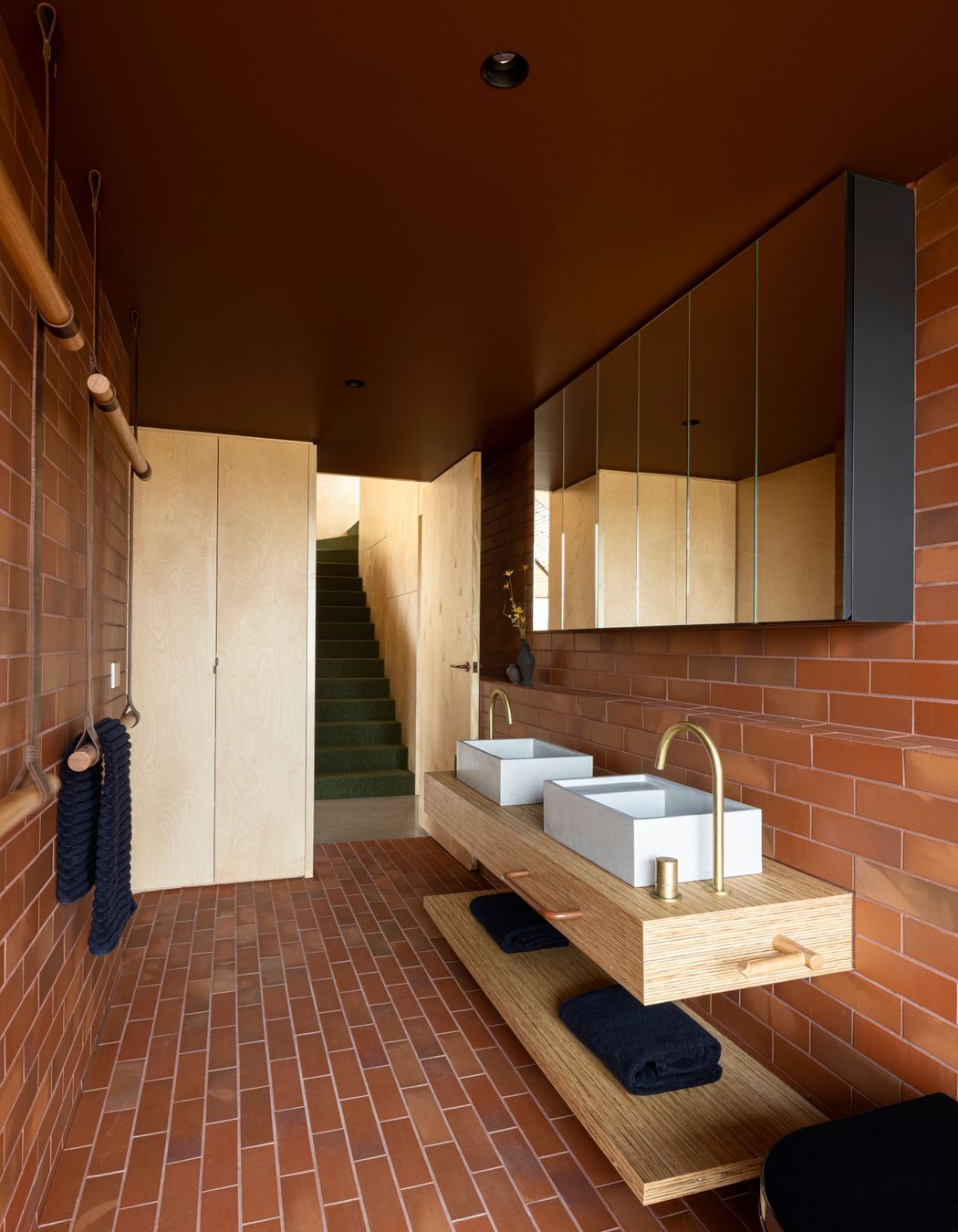
Colour and materiality
A material palette of leather, plywood, concrete, corrugated sheeting, wool and red brick tiles reflects the environment in which the home is located and reconnects the interior with the exterior language. The exterior Colorbond terrain sheeting transitions the landscape into the built form, and the exterior of the ensuite reflects its interior through flashed red brick tiling, both choices informed by the colours of local bushland, fields and structures. The furniture and LED lighting used to furnish the home is locally designed and made.
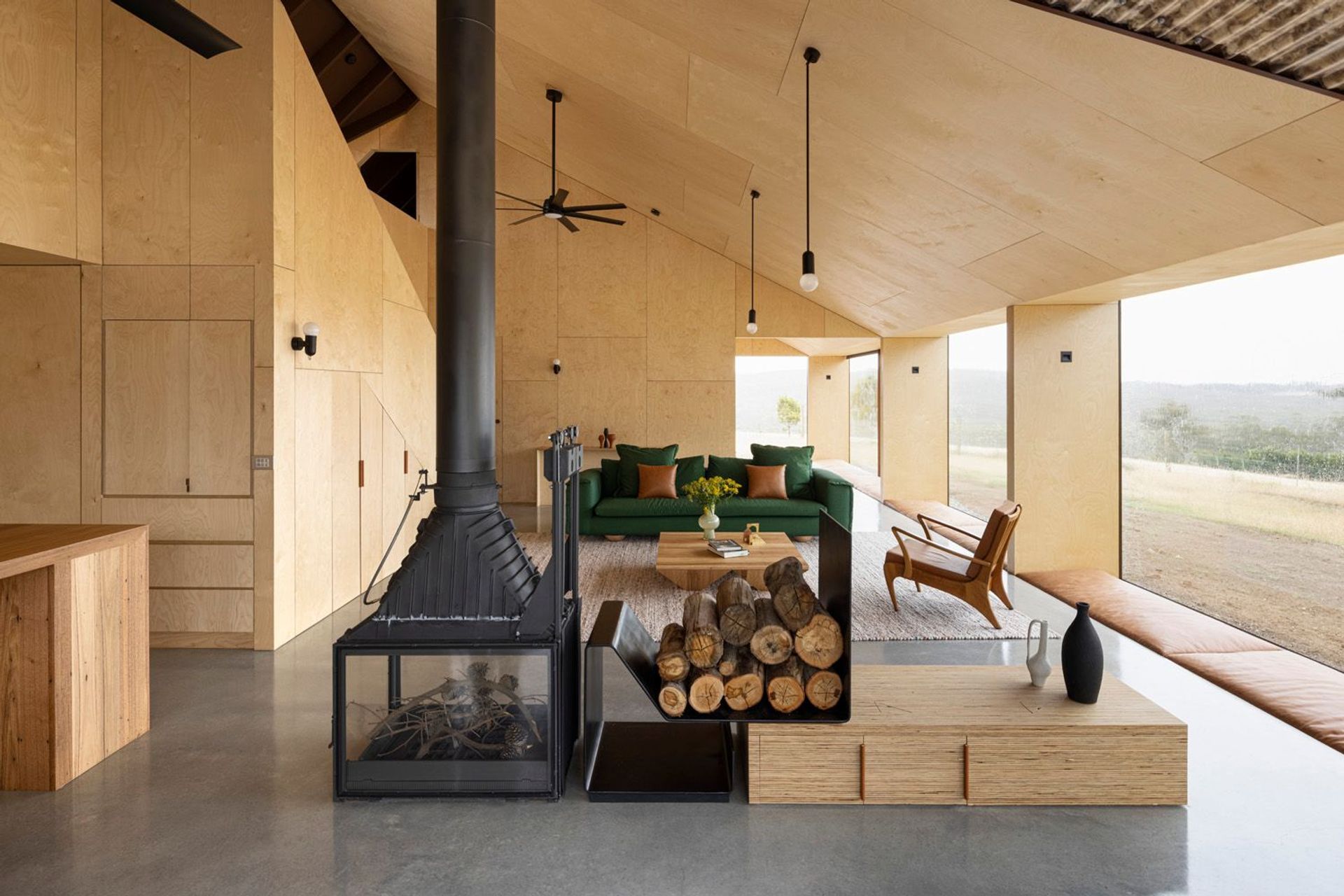
“Internally, the contrast of lofty volumes and snug spaces are accentuated by a utilitarian palette of plywood linings and concrete floors, which draw focus to a dramatic ceiling lined with Coopworth wool from the property,” says Fiona. “Sealed with clear, polycarbonate corrugated sheeting, the wool adds to the thermal performance while celebrating the agricultural connections as an abstract wool fresco.”
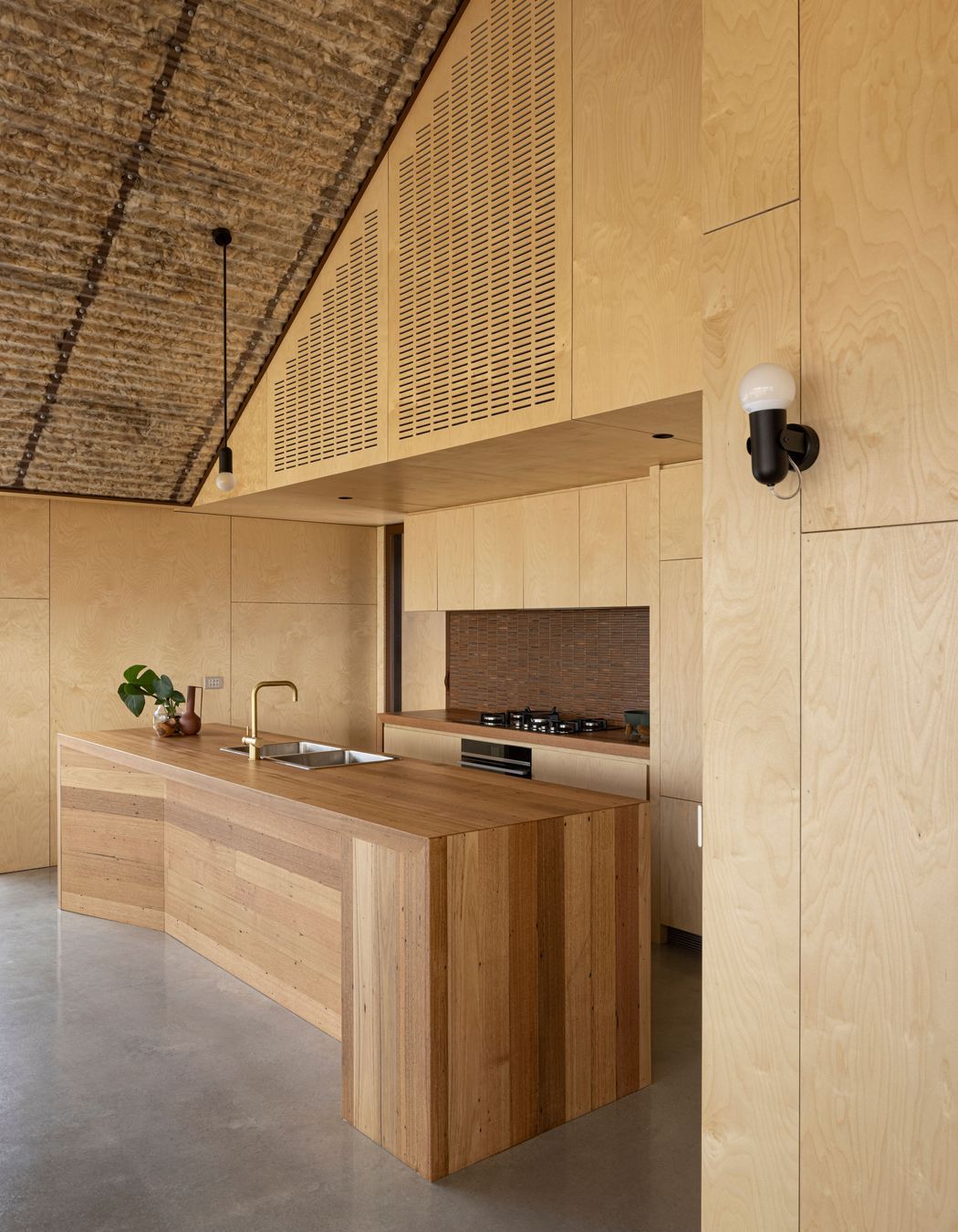
Environmental awareness
To facilitate a harmonious relationship between the built and natural environments, FMD Architects minimised the impact of household utilities and function as much as possible. In-ground trenches eliminate the need for roof gutters, while all but one roof penetration has been removed to mitigate leaks and fire risks.
Compact spaces that can be closed off when not in use significantly reduce heating and cooling demands and UV heat and radiation is absorbed by the ‘internal eave’ of the window day beds in peak summer, while concrete floors, wool-lined ceilings, operable ventilation panels and ceiling fans effectively moderate temperatures. A large solar array and water tanks on the nearby farm sheds provide a self-sustaining water and power supply, and an efficient slow-combustion wood fire is the main source of heating.
Read now: Why energy-efficient homes are the future of residential design
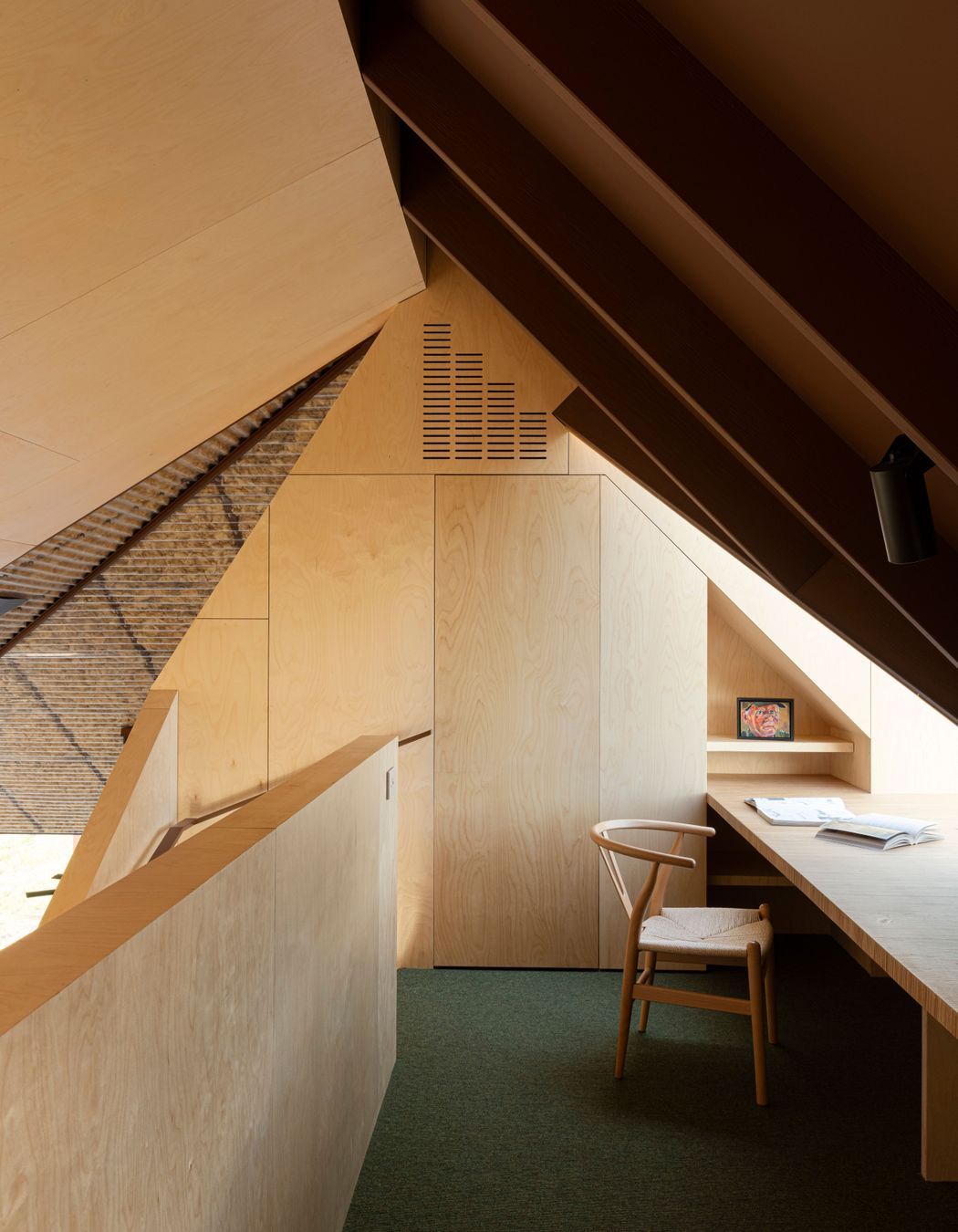
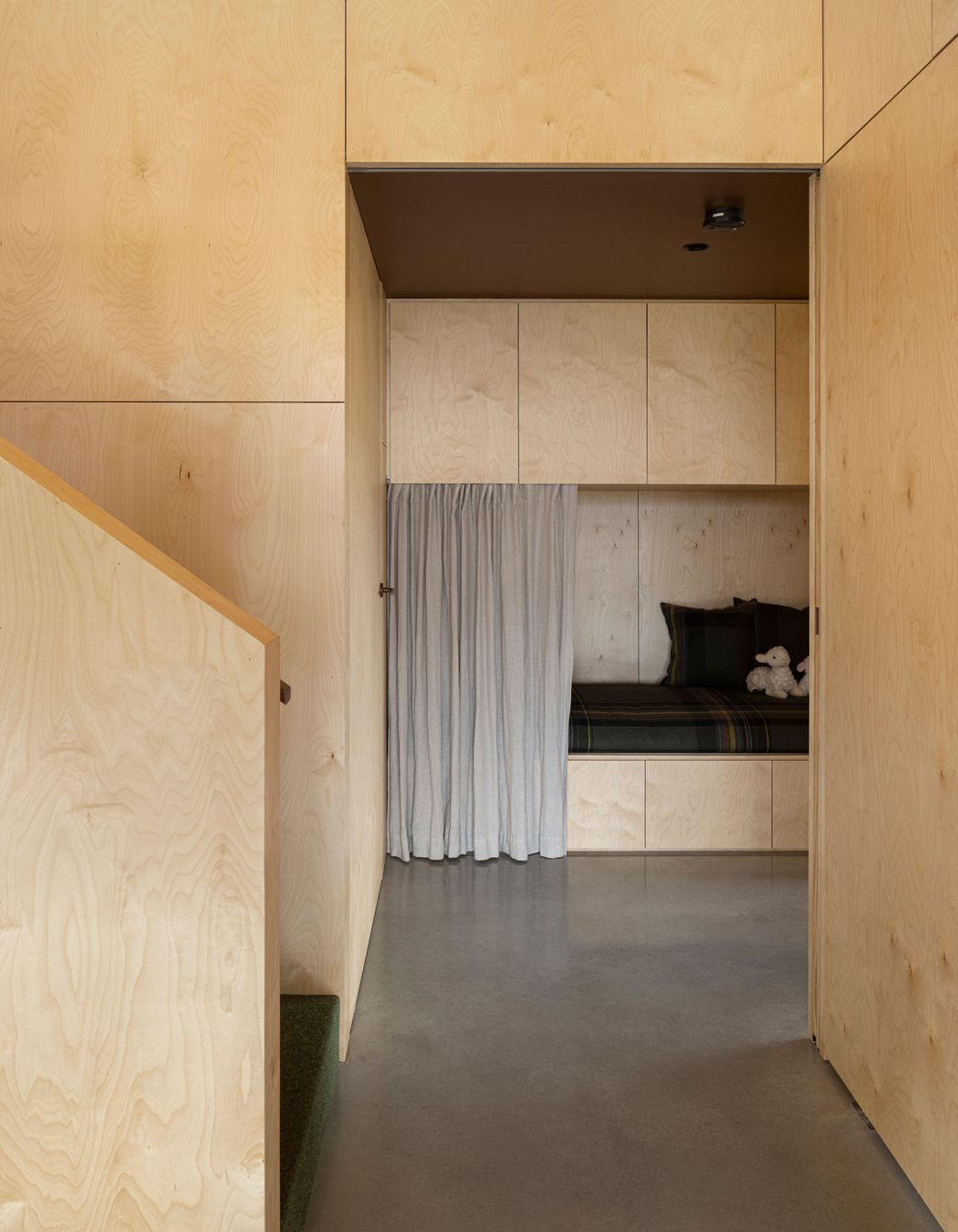
Beating the pandemic
Given that FMD Architects are located in Melbourne and the Coopworth property in Tasmania, the multiple lockdowns that occurred between 2017 and 2020 – when the project was completed – created some challenges during construction.
“We were unable to travel to Bruny Island so site visits were coordinated over Zoom. The remoteness of the site also raised concerns for potential construction issues, but these were overcome through a focus on lightweight construction and natural and locally sourced products,” says Fiona. “The lightweight construction eased the transportation of materials to the site, while sourcing local products developed relations and strengthened ties with the community.”
Read now: How the pandemic has impacted building timelines, trades and material supplies
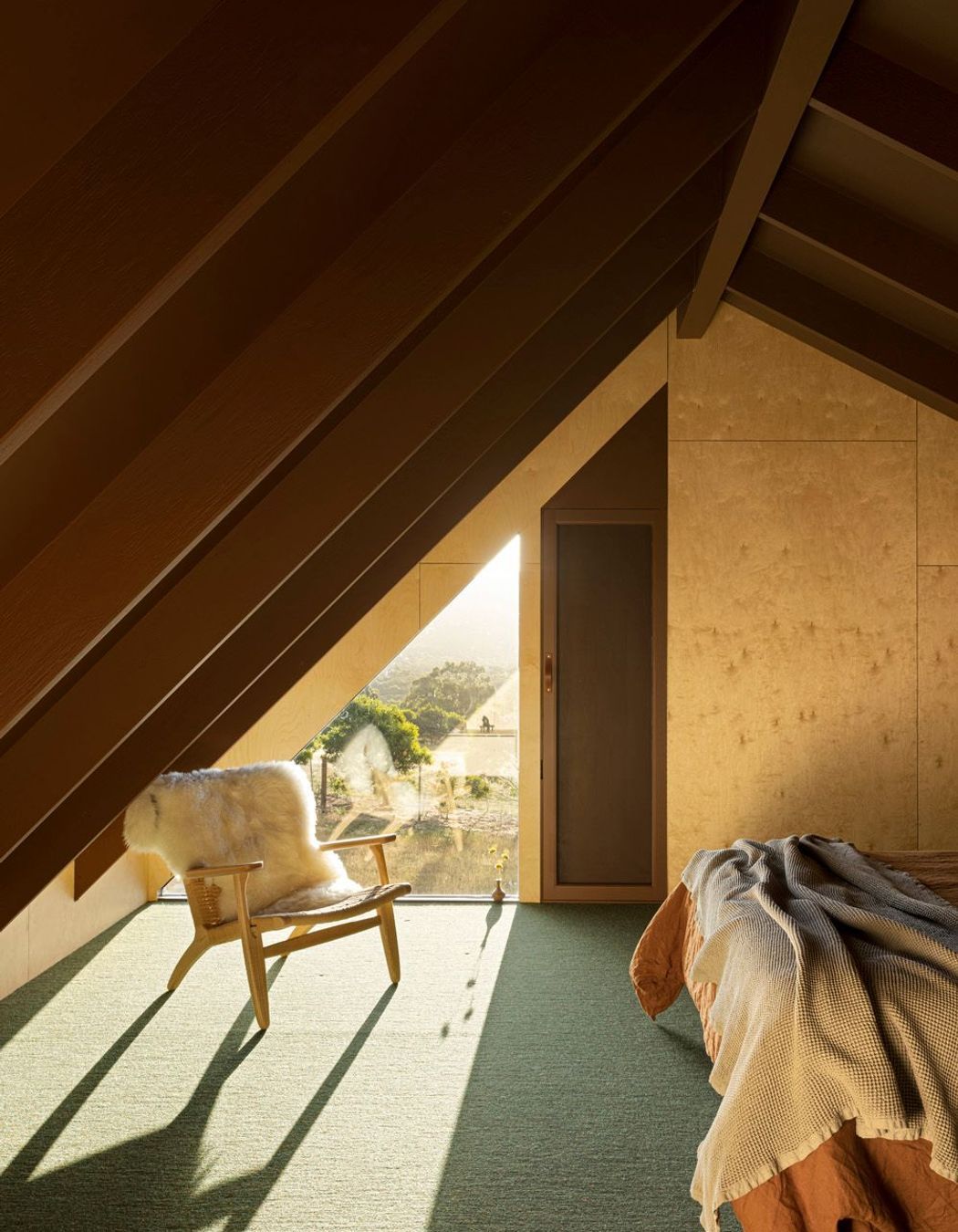
The end result
Occupying the farm full time, the clients were ecstatic with FMD Architects’ response to the brief and how Coopworth enabled them to open up the house to their friends and family, as well as embrace the beauty of Bruny Island, says Fiona, whose favourite design feature is the ensuite’s sunken bath.
“It references the ubiquitous chimney stack seen in the historic shacks throughout Bruny Island. The way it’s recessed in the ground allows the bather to feel like they are alone with the sheep in the paddock,” she says. “We also love the secret bunk beds and the beds set into the floor in the main window – it’s like a giant slumber party for the grandkids!”
Discover more awe-inspiring homes on ArchiPro.