Behind the design of a bespoke barn house in Canterbury
Written by
24 April 2025
•
4 min read
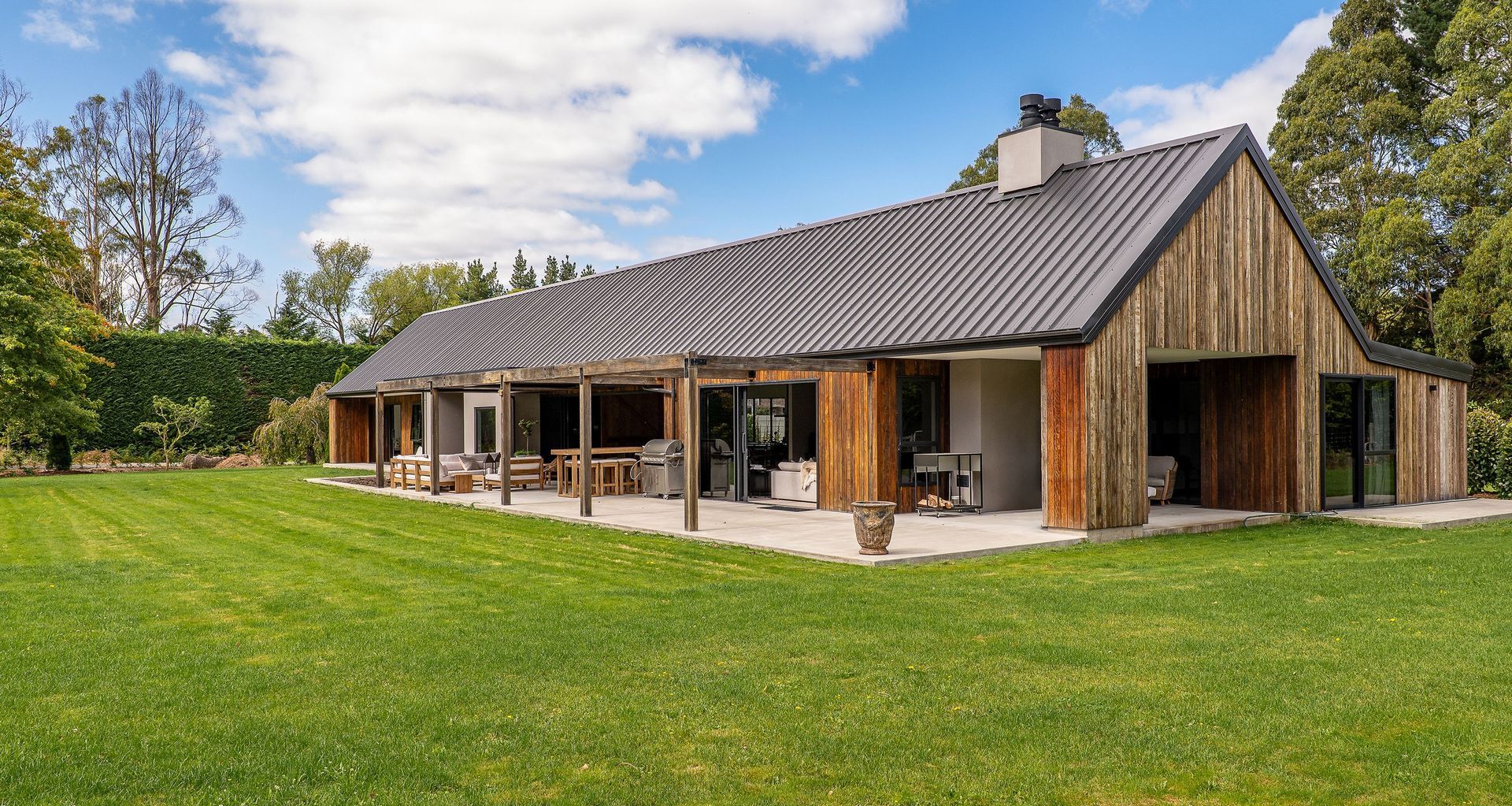
Sitting on a site that has been loved by the owners for over 20 years, TRK House replaces a relocatable house that had become outdated and outgrown. “They’d raised their family there, and it was time to enjoy the land that they had established and build a purpose-built home that they could really enjoy,” says Joseph Perkinson.
A seamless blend of rustic charm with contemporary elegance, the brief was clear: to create a modern, comfortable residence that honoured the existing barn-style garage and celebrated the surrounding natural beauty.
Welcome to TRK House
Found at the end of a long, winding driveway lined with mature trees, the old barn and the new house sit side by side, connected by a courtyard.
“The owners wanted to build something that was going to be sympathetic to what was already there, but that would provide all the modern comforts for them to enjoy,” says Joseph. “We used a similar cladding to match what was already on the barn and how it had weathered.”
The industrial barn aesthetic continues inside. Set back from the pergola that connects to the barn, the entrance features Cerano render, mimicking the appearance of in-situ concrete, and a clear sightline draws the eye through the house and back out to the lawn. “We wanted the interior and exterior to speak the same language, especially when you can see the continuous walls from inside to outside.”
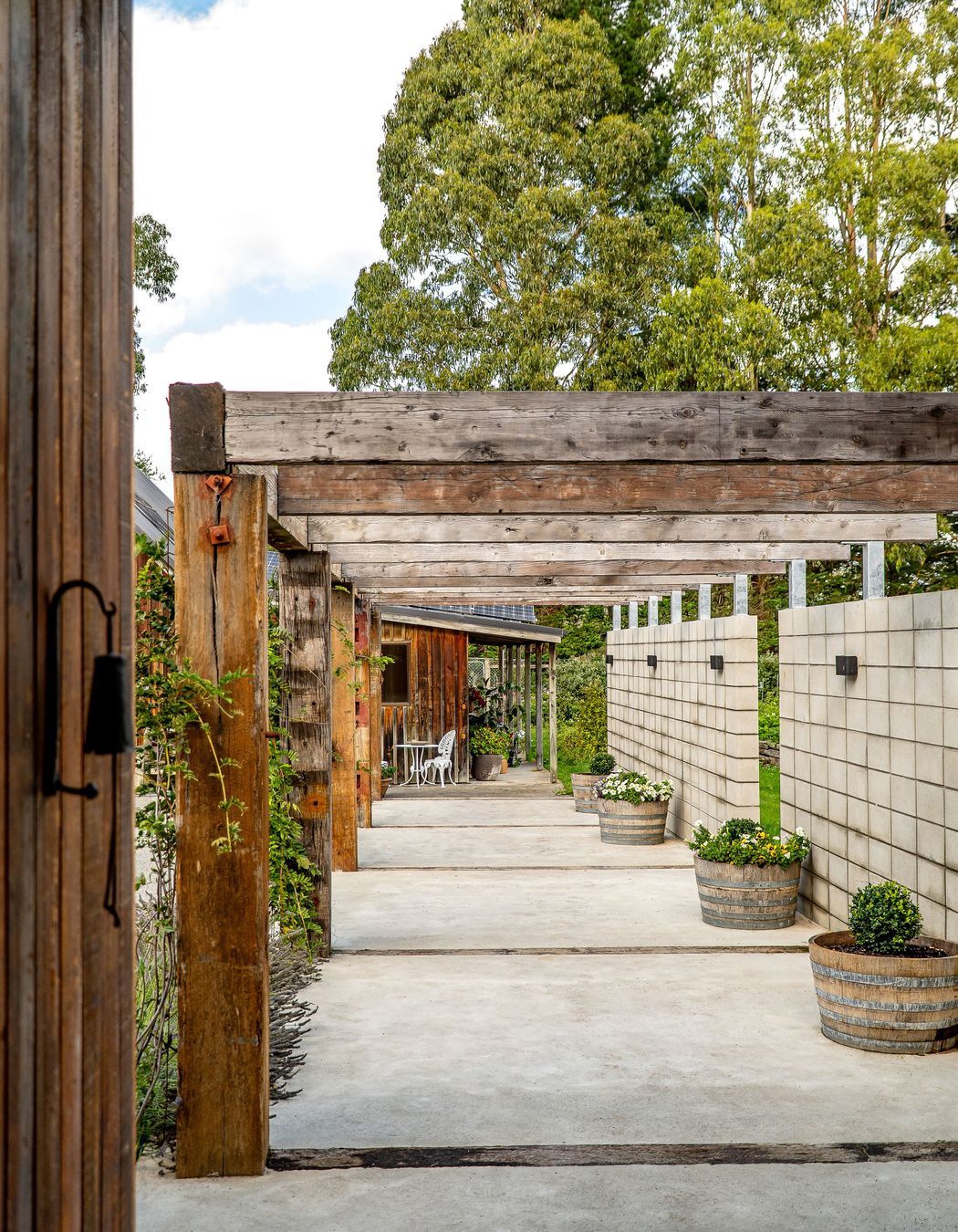
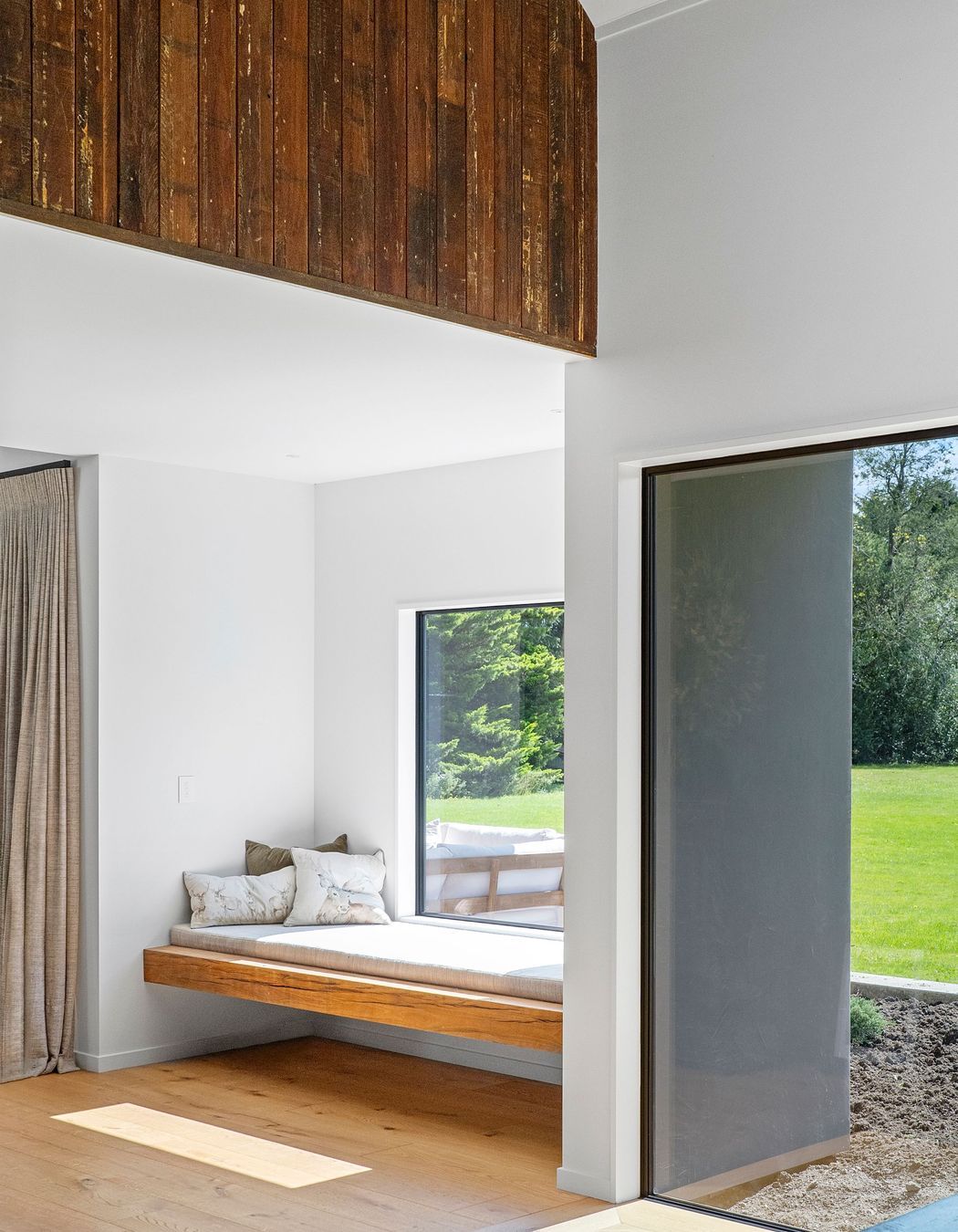
To the right of the front door, you’ll find the main bedroom suite, complete with a mudroom, laundry, and office – a private retreat that opens out onto the north-facing patio. “Then, if you turn left from the entry, you go through a lovely window seat area through to the main family living room, which is where the kitchen is as well. There are windows on both sides so you can always see through to that lovely green lawn, and then also through to the garden.”
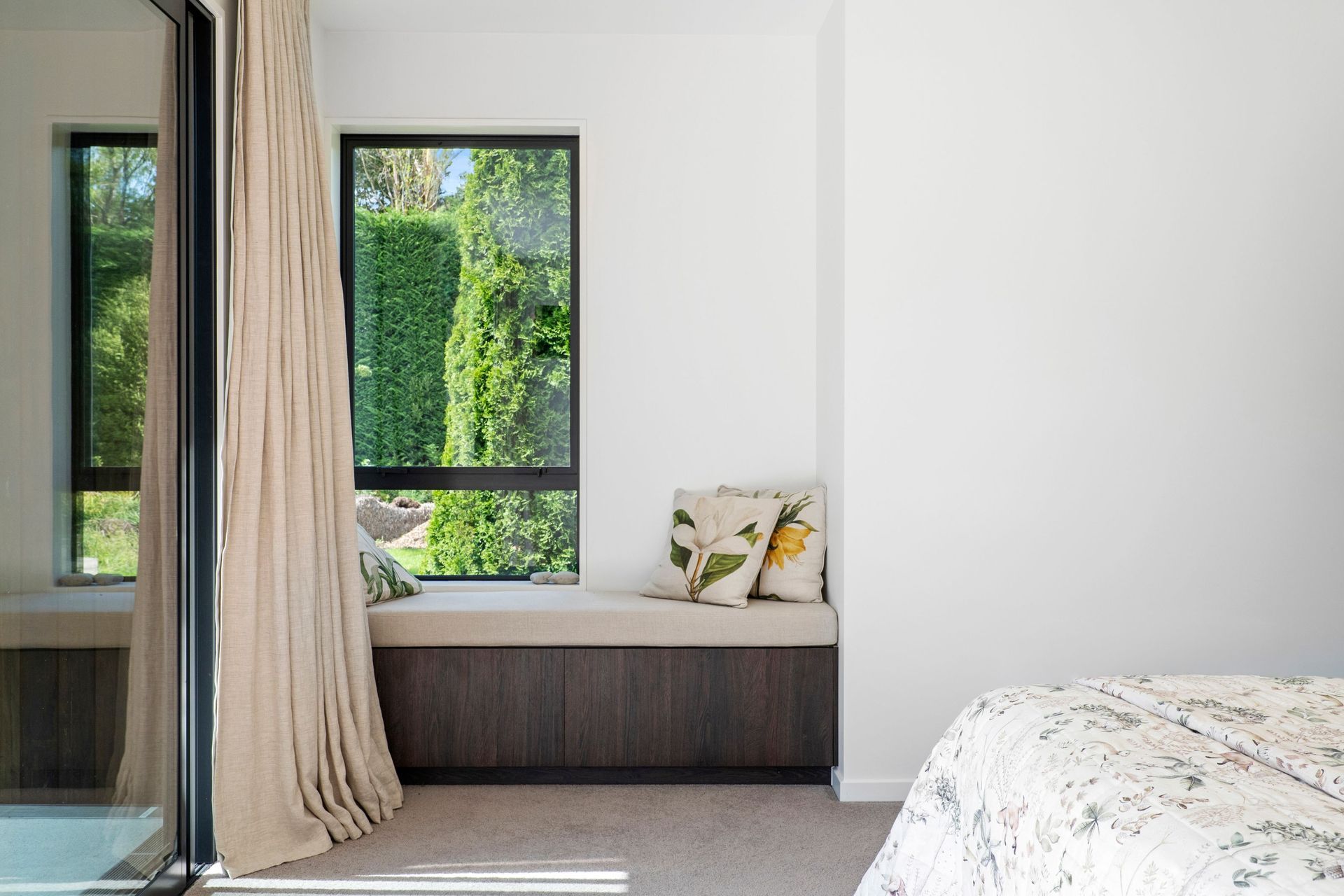
Beyond the large timber sliding barn door is the lounge area – a cosy space where you can sit by the fireplace, or wander out to the covered west-facing patio area.
“Just next to this space is what we’ve called a multi-use room that has built-in bunks for grandkids, but that could also be a hobby room. It’s a nice space that works really well for the homeowners.”
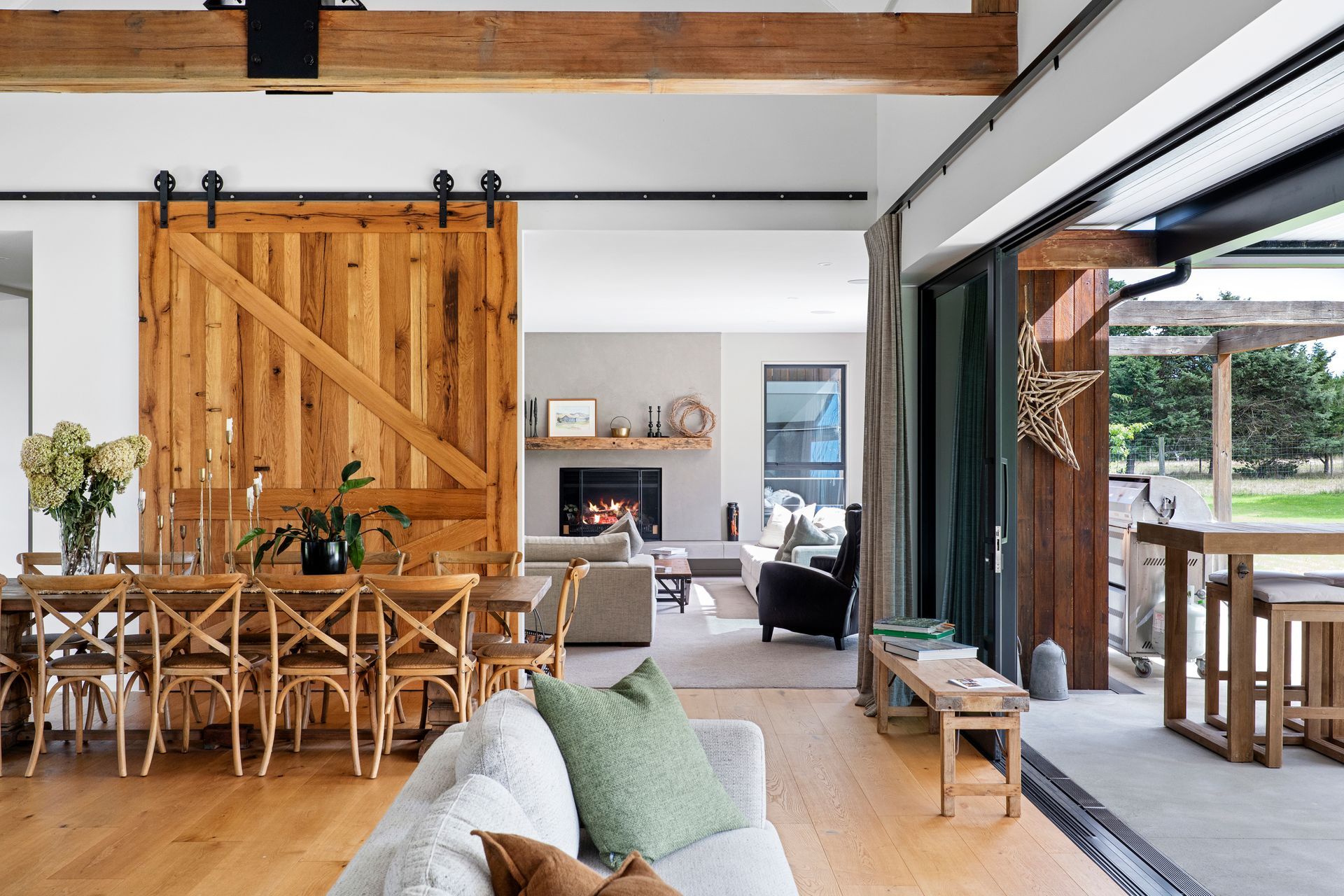
Creating homes that work
This floorplan is both intuitive and functional, thanks to Joesph’s philosophy of collaborating with clients to design their homes based on how they will actually use them.
“I really want to know how someone is going to use the space and solve the problems for them in that area,” he says.
This starts with an initial meeting and visit to the site, before talking through their needs, wants and pain points. “We work out what doesn’t work for them in their current home or the current space they’re in, and then from there, we work through what styles they like and what might read really well for the setting that they’re in.”
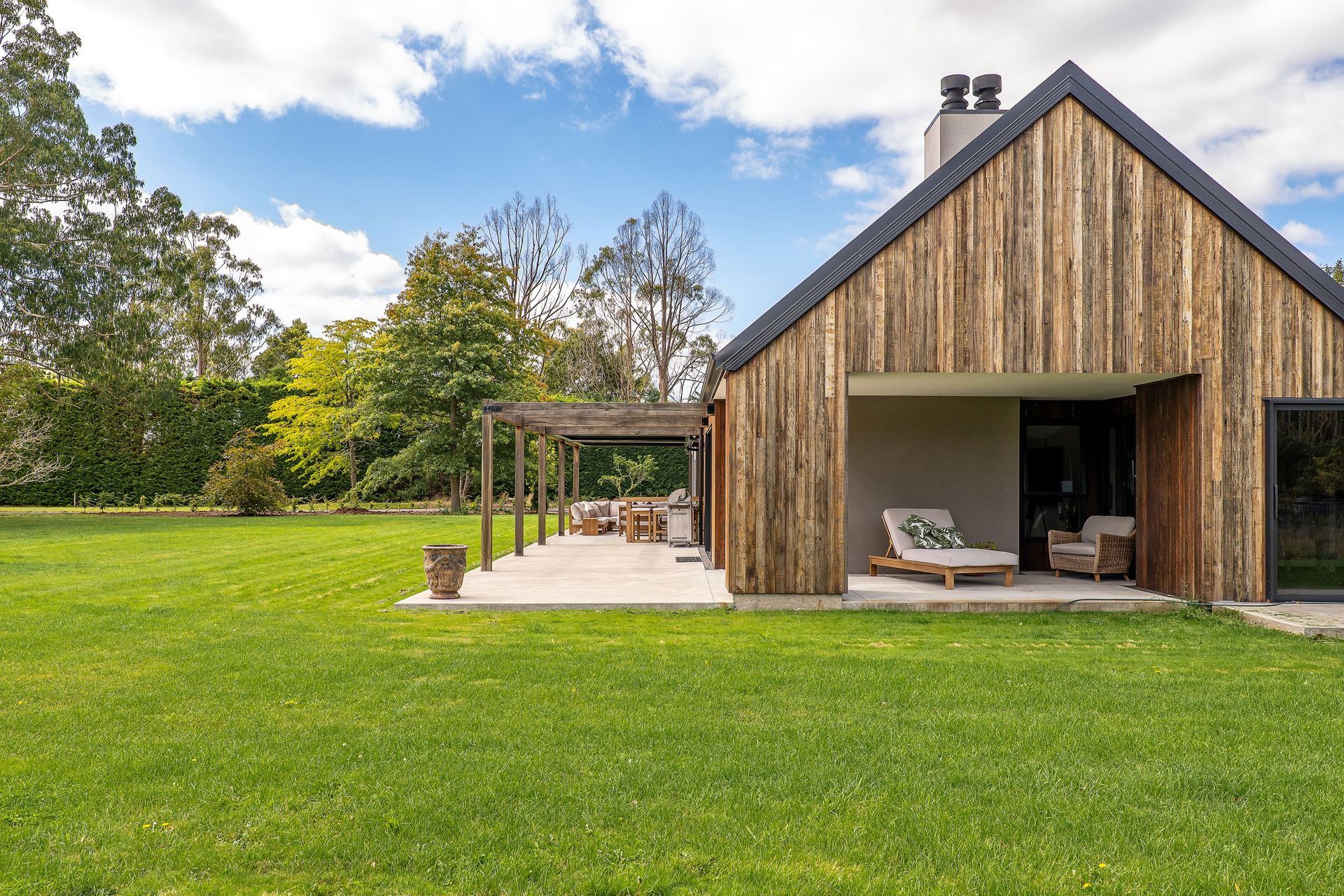
Working with JosephDavid Architecture
As a solo practice, you’re always communicating directly with Joseph. “I’m the problem-solver and the design expert, so there’s value in having that hands-on approach from the start.”
Joseph also believes in prioritising quality over quantity. With a selective project load, the architectural designer ensures alignment with clients who share his vision.
“When those relationships work really well, the outcome is just so much better. It’s much more enjoyable for everyone; it makes for a better build.”
TRK House is a stunning example of what a considered approach to design can achieve. JosephDavid Architecture has crafted a residence that not only reflects the owners’ aspirations but also elevates their lifestyle.
If you’re looking to design a home that truly reflects you, get in touch with JosephDavid Architecture.