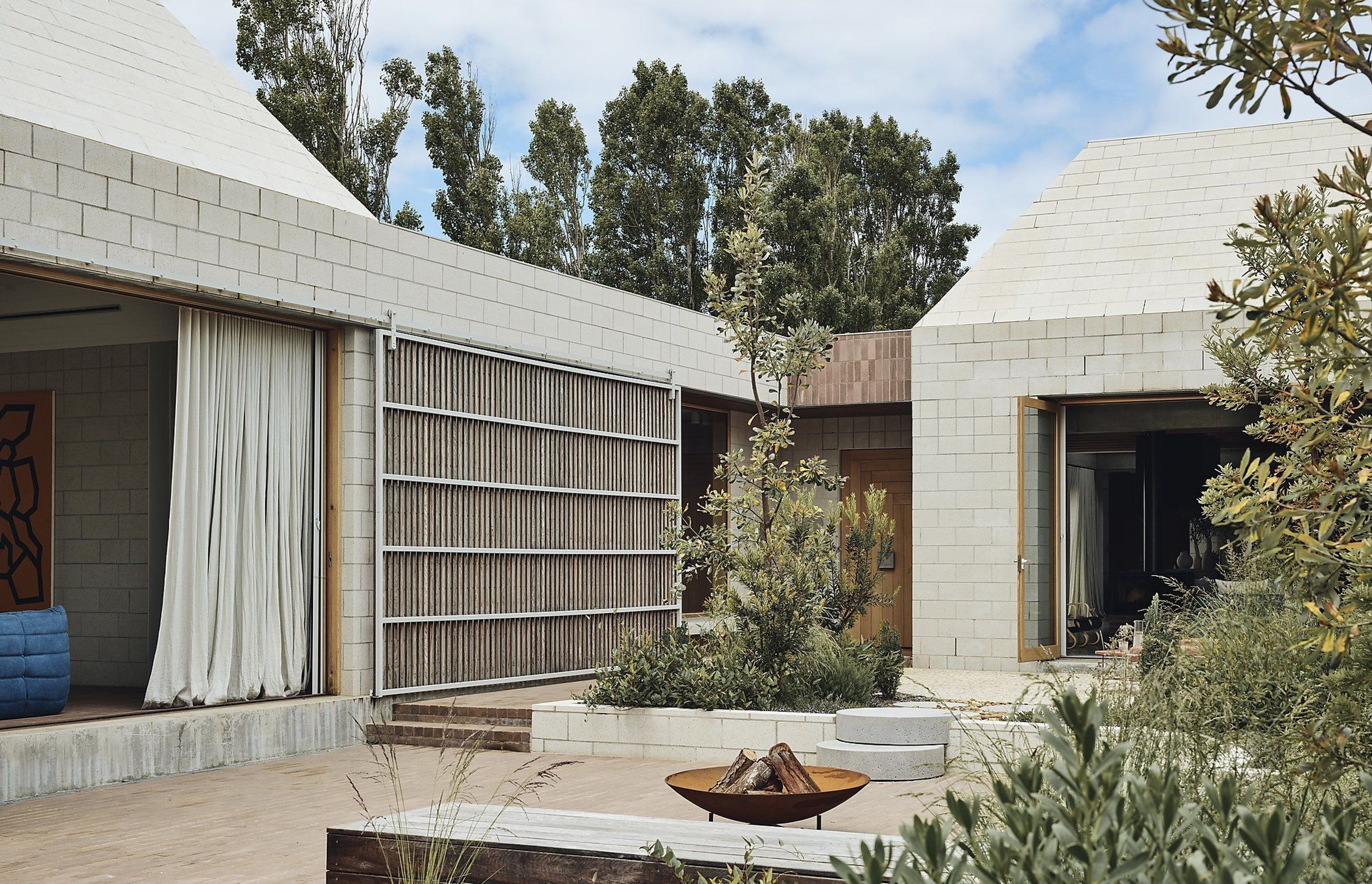Bellows House

The exterior has recognizable Frustum roofs, an angular, sloping structure that distinguishes the house from those around it. From the exterior, this feature offers a novel dimension to the home, evoking the curiosity of those on the outside looking in. Once inside the stunning home, the two largest of the Frustum roofs reveal their unique and geometric structure, reverse step concrete pyramids. It is rare for the ceiling of a property to be the central feature, however, these reverse steps create an eye-catching contrast, ricocheting light from the sky-light onto all four corners of the living space. Poised within this geometric roof structure, there is a chrome-cross structure, from which mid-century style lamps hang in a metal orbit.
Another key design feature of the home, paying homage to the history of Australian design is the breeze blocks on the exterior wall. These blocks are featured both on the half-height wall at the gate of the property and on the walls surrounding the perimeter of the home. They offer a sense of weightlessness, a type of ‘cut through’ in contrast to the solid light grey blocks that clad the majority of the home. These breeze blocks continue to the interior of the home protruding from the classic block wall, a small row of them at hip-height by the front door, the perfect shelf space for keys.



Stepping outside, the home could be mistaken for a modern compound. A large sliding door, encased in white metal separates the living/dining space from the outside. Amongst the middle of the courtyard is a garden feature, blooming with native flora. The heart of the outdoor area has a firepit, with a timber bench running alongside it. The home has an L-shaped structure, and so the outdoor space acts as a meeting point for the two sides of the home.
Block is used as a design feature in the bathroom. The industrial style room is equipped with a block standing vanity and immersed marble sink. The taps are integrated into the large mirror, which again, uses light to create depth and dimension within the space. Small, square tiles with a rounded finish soften the harder materials of the room. The continuity of these industrial materials flows into the kitchen which is largely comprised of black metal, block and concrete. Despite the simple structure, layers are used within each material in a thoughtful way. The base of the kitchen island is a red brick, which is the meeting point between the polished concrete and the white brick atop it.
The muted colour palette of the natural materials chosen for the project allow the project to assimilate more cohesively into its surroundings. The natural materials of aged timber, clay brick and concrete masonry block complement the naturally muted tones of the local Australian flora.

