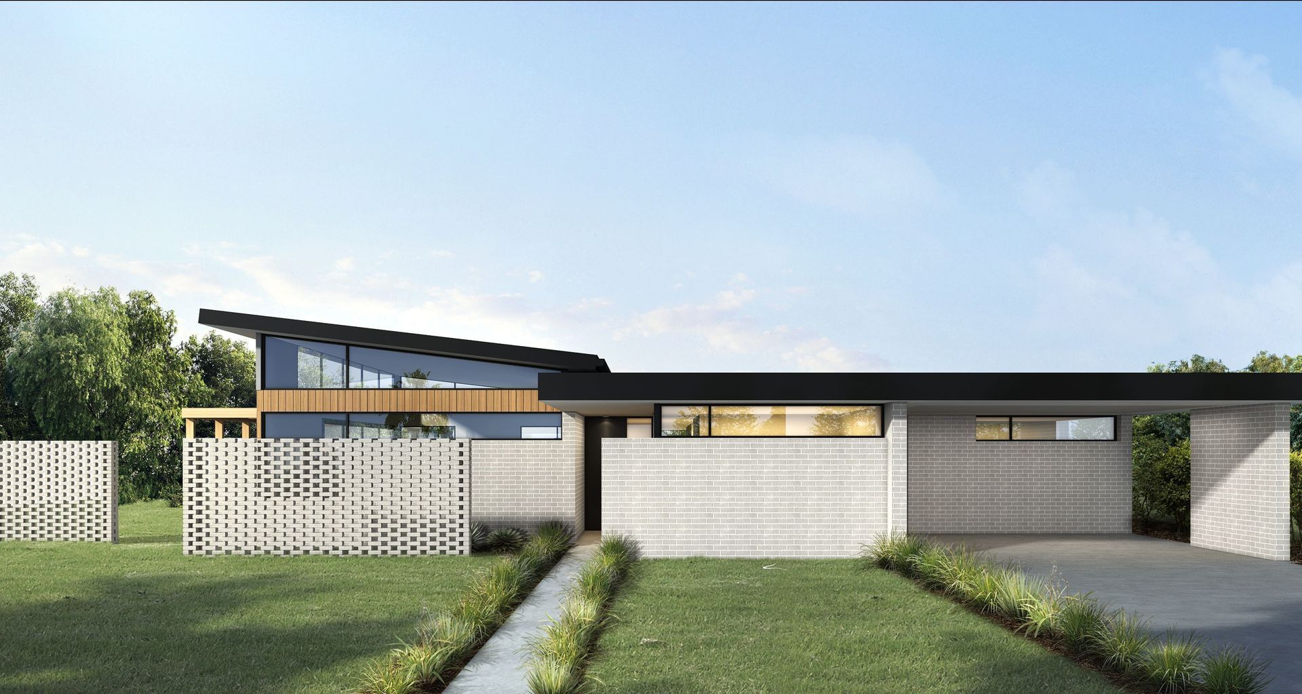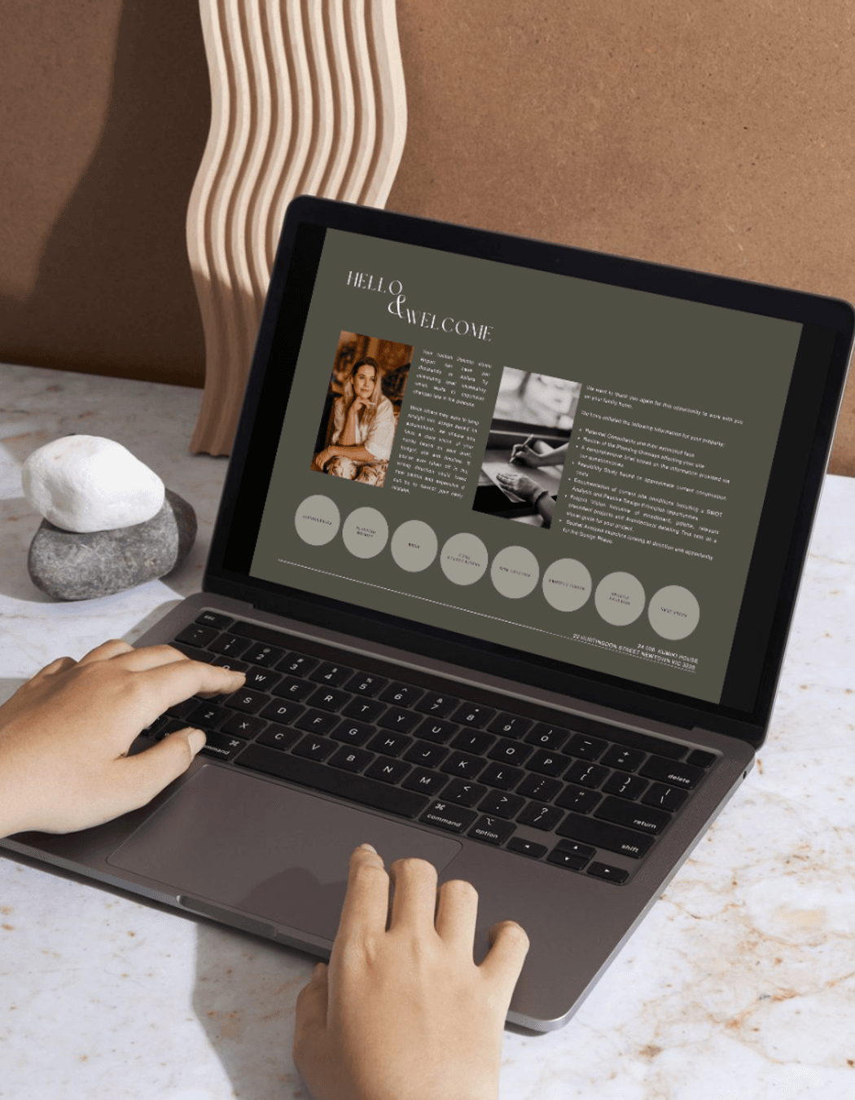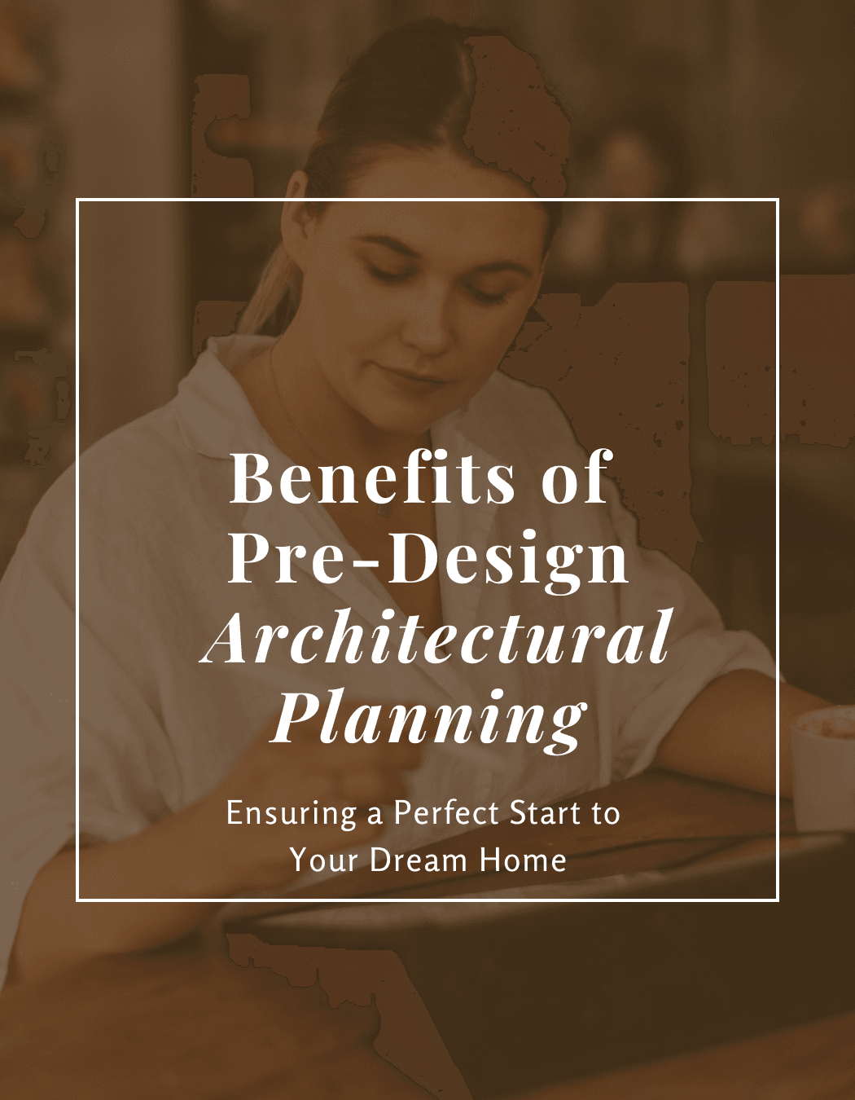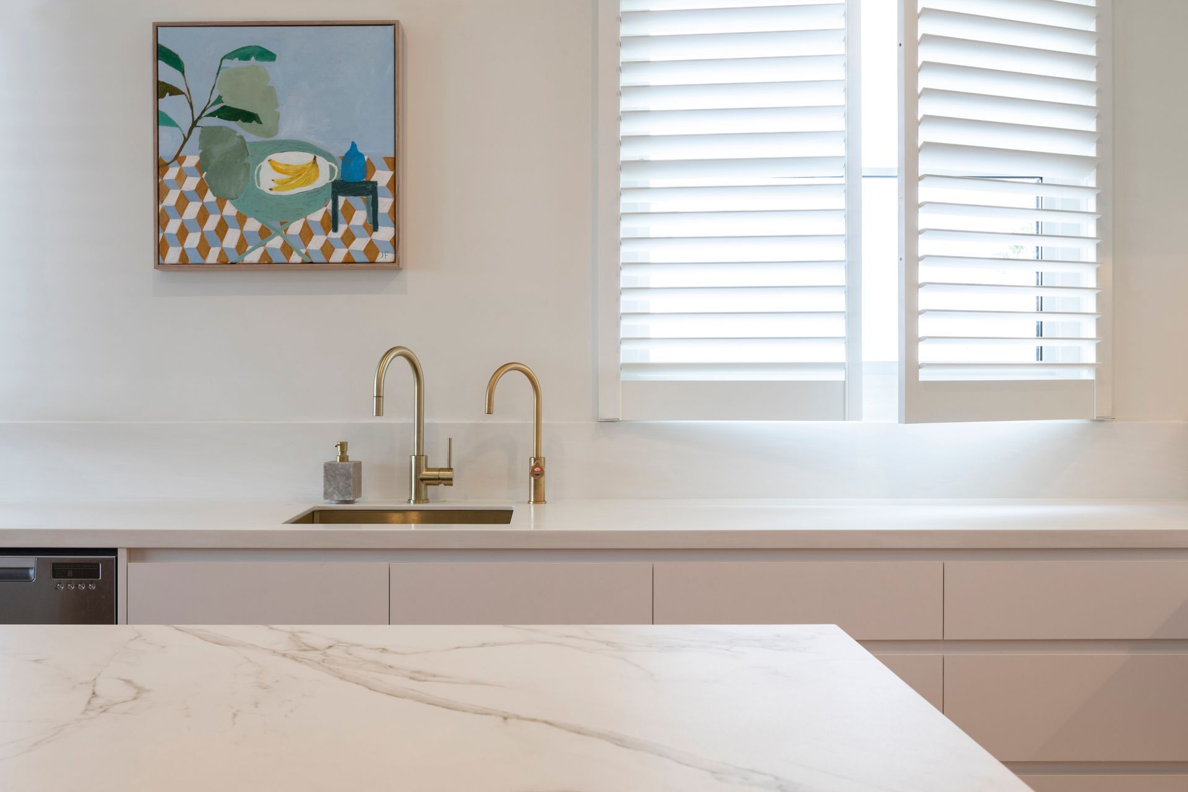Benefits of Pre-Design Architectural Planning: Ensuring a Perfect Start to Your Dream Home

In the world of architecture, the blueprint for success begins long before contractors step on site. Pre-design planning serves as the crucial foundation for any successful architectural project. At Cooper & Blake Architecture, we understand the importance of laying this groundwork to ensure a seamless and efficient design and construction process. An indispensable tool in this stage is our Holistic Home Report, which helps identify clients' specific needs, setting the stage for a smoother and more satisfying home-building experience.

What is Pre-Design Architectural Planning?
Before launching into the creative whirlwind of design, pre-design architectural planning acts as a comprehensive diagnostic phase—much like a doctor would assess before prescribing treatment. This stage lays the groundwork by addressing potential challenges, clarifying project goals, and establishing a realistic budget and timeline. By dedicating time to pre-design planning, we ensure that your vision aligns with practical aspects, minimising hiccups down the road.
Benefits of Pre-Design Planning in Architecture
1. Cost Efficiency & Budget Control
One of the most significant advantages of pre-design planning is its impact on cost efficiency and budget control. Early planning helps avoid unexpected expenses by setting a clear budget from the very beginning. Cooper & Blake Architecture emphasises creating budget-conscious, high-quality spaces without compromising on design. By understanding your financial constraints and aspirations early on, we ensure that your dream home remains financially viable throughout the entire process. Remember, its a lot cheaper to make changes on paper than it is on site!
2. Site-Specific Design
Every piece of land is unique, and so should the design that sits on it. Pre-design planning allows us to tailor architectural designs to specific site conditions and local climates, resulting in harmonious and sustainable homes. Cooper & Blake's commitment to site-specific design ensures that each project is uniquely suited to a client's location, enhancing both functionality and aesthetics.
Integrating passive design principles during the pre-design stage is essential for creating energy-efficient and comfortable homes. These principles focus on leveraging natural energy sources, such as sunlight and wind, to regulate indoor temperatures, reducing reliance on artificial heating and cooling systems. By strategically considering factors like building orientation, insulation, window placement and shading, Cooper & Blake Architecture can enhance the natural climate responsiveness of a space. This approach not only minimises energy consumption and environmental impact but also creates a healthier and more enjoyable living environment for homeowners. Emphasising passive design results in a home that is attuned to its surroundings, offering lasting comfort and sustainability.
3. Client-Centric Approach
At Cooper & Blake, we believe that your home should be a reflection of your lifestyle and personal needs. Our client-centric approach during the pre-design stage ensures that your priorities are clearly understood and integrated into the design. By focusing on personalised design and lifestyle needs, we create homes that are truly tailored to you, providing spaces that are not only functional but also deeply resonant with your way of living.
4. Smooth Project Flow and Collaboration
Pre-design planning is not just about drawing up plans; it's about fostering collaboration. This stage encourages early interactions between architects, clients, and builders, ensuring that everyone is aligned from the outset. Cooper & Blake’s collaborative approach manages expectations and timelines effectively, leading to a smooth construction process where surprises are minimised, and goals are consistently met.
The Role of the Holistic Home Report in Pre-Design Planning
Unique to Cooper & Blake Architecture, the Holistic Home Report is a vital instrument in pre-design planning. This report diagnoses needs and establishes a comprehensive roadmap for your project. It acts as a bridge, aligning the client’s vision with the architect’s strategy, ensuring that the project meets lifestyle goals, budget constraints, and site-specific requirements. This level of detail and precision provides peace of mind, knowing that every aspect of your new home is thoughtfully planned.

Why Cooper & Blake's Approach to Pre-Design Planning Stands Out
The Cooper & Blake difference lies in our unwavering commitment to quality, timeless design, and creating homes with a strong sense of place. Our pre-design planning process not only meets client needs but exceeds expectations in sustainability, craftsmanship, and comfort. By investing in this stage, clients are assured of a result that is both aesthetically pleasing and functionally superior, standing the test of time.
The Holistic Home Report serves as a steadfast guide and reference point throughout the design and construction journey, ensuring that chaotic processes and diverse opinions do not derail your vision. As clients navigate the multifaceted stages of building their dream home, this report provides clarity and focus by consistently aligning decisions with the original set goals and requirements. It acts as an anchor. By maintaining a comprehensive view of the project's overarching objectives, the Holistic Home Report empowers clients to make informed choices, keep sight of their initial aspirations, and ultimately steer the design and construction phases towards a satisfying and coherent outcome.
Final Thoughts…
Investing in pre-design planning is an invaluable step for anyone seeking a tailored, sustainable, and high-quality home. At Cooper & Blake Architecture, we invite you to take the first step in your home-building journey with a consultation or by exploring our Holistic Home project Planning Guide. These initial steps are critical to laying a strong architectural foundation and ensuring that your dream home becomes a reality.

