Big Ideas in Small Spaces: Kāhu Cottage and the Topcat Way
Written by
21 January 2025
•
6 min read
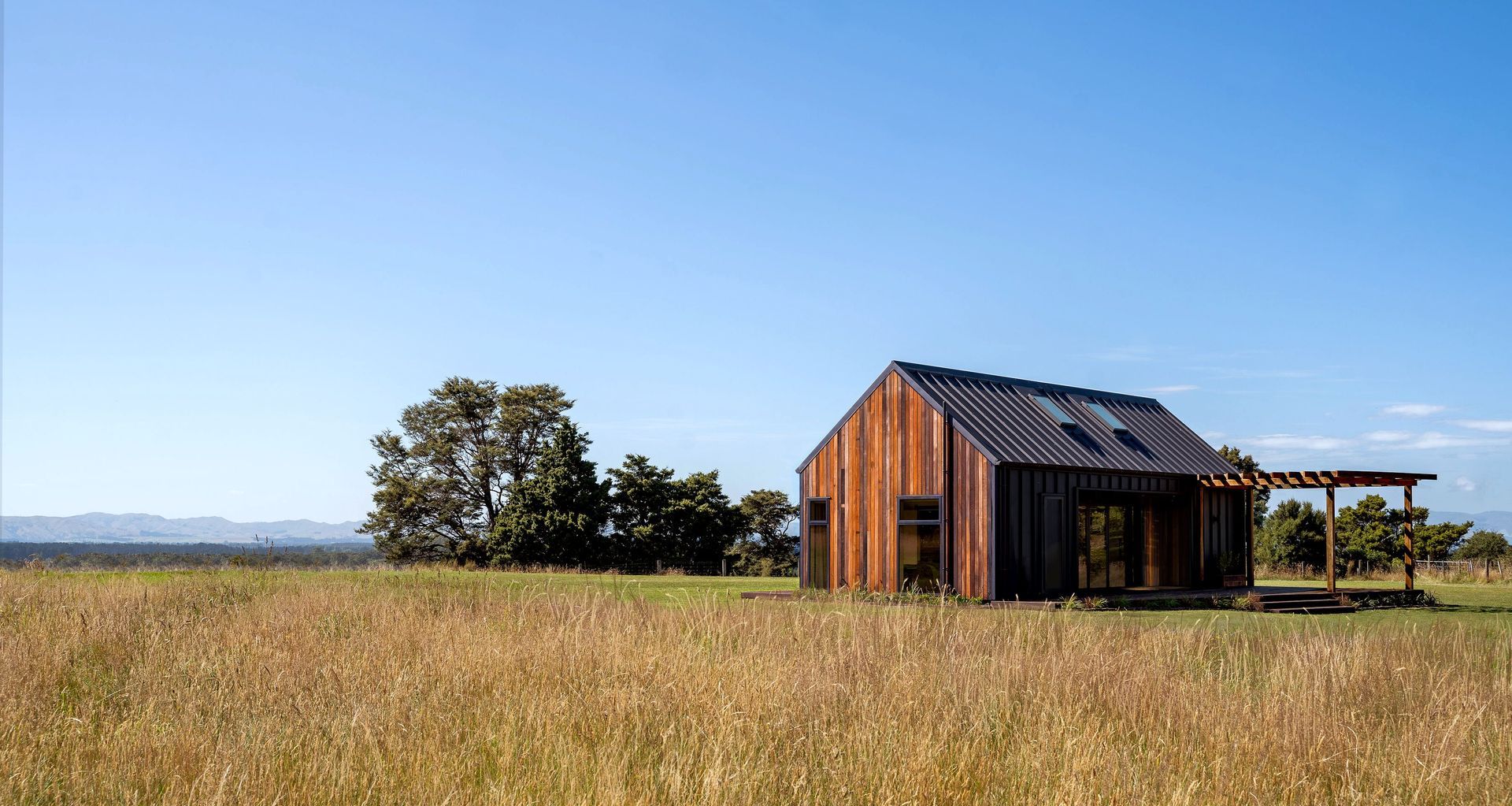
Designed by Kapiti Coast-based, family-owned practice Topcat Architecture, this compact barn-style home is a hidden gem, built with collaboration at its core. With every line drawn and decision made, Topcat focused on creating a design that seamlessly fitted the land, lifestyle and, most importantly, the client’s vision.
Kāhu Cottage is also the perfect representation of what you can achieve through small home design. As populations increase, smaller homes are becoming increasingly common, and apart from the beauty of minimalism, compact homes invite easy maintenance, affordability and sustainability to your life. However, designing small spaces isn't as simple as you may think—thoughtful design is essential to ensuring a tiny home carries everything a bigger home would, including optimised layouts and maximised functionality. This is why working with a team that knows exactly how to do it is so important.
We spoke with Topcat Architecture’s Director, Jeremy Clegg, about Kāhu Cottage, small home design and how every project begins with a conversation and thrives through collaboration.
“We pride ourselves on being good listeners, and that’s one of our big points of difference,” shares Jeremy. Kāhu Cottage was no exception, starting as a referral from the client’s sister, for whom Topcat had designed another stunning build in Greytown. “All our work is referral-based, so we strive to provide a service that keeps those referrals coming.” Jeremy doesn’t see his role as simply delivering plans; he sees it as building relationships. “The best projects happen when there’s mutual trust,” he says.
"When a client feels confident enough to reach out with an idea or share feedback, it means we’re building the kind of trust that makes our work truly successful."
Collaboration is at the heart of everything we do.
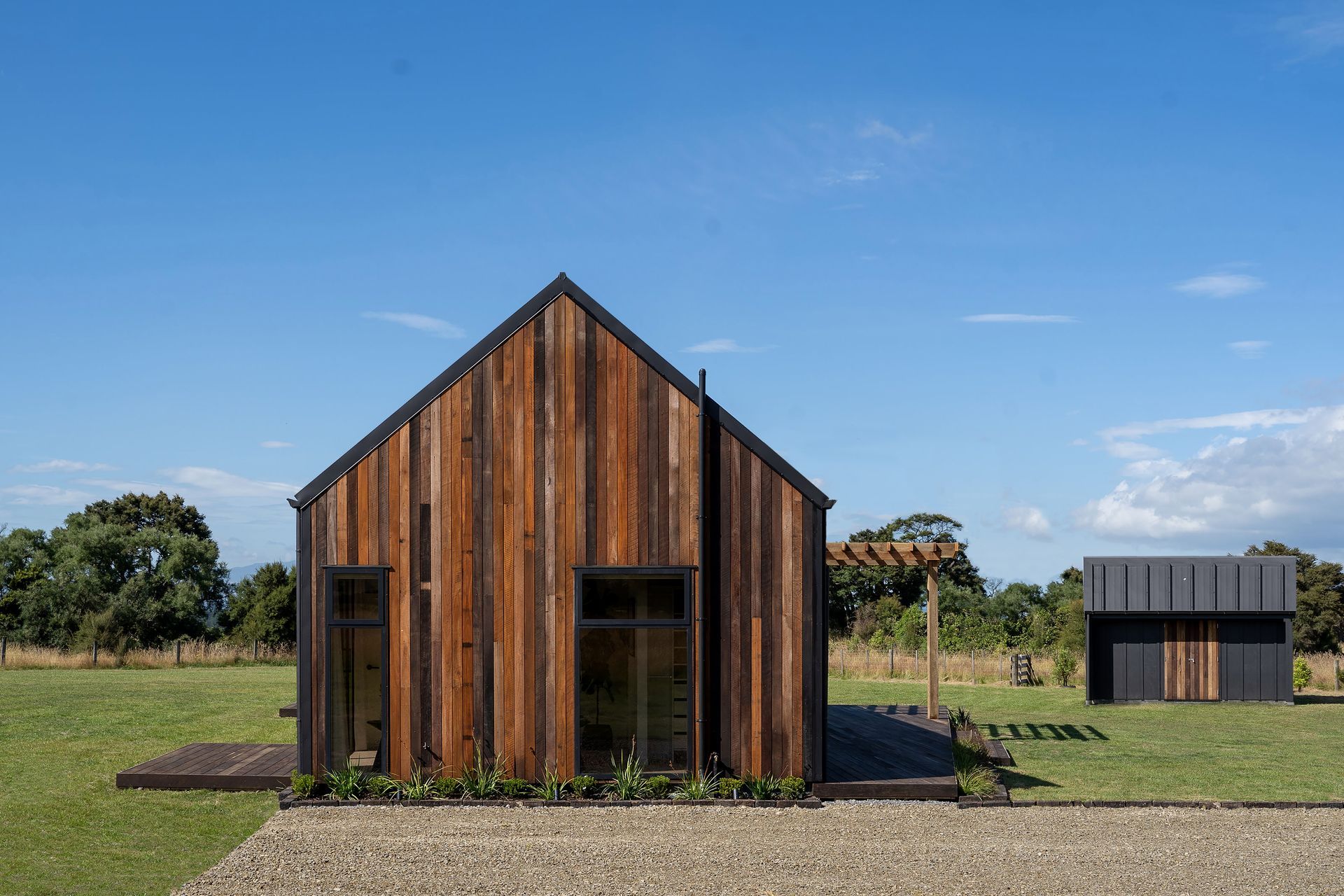
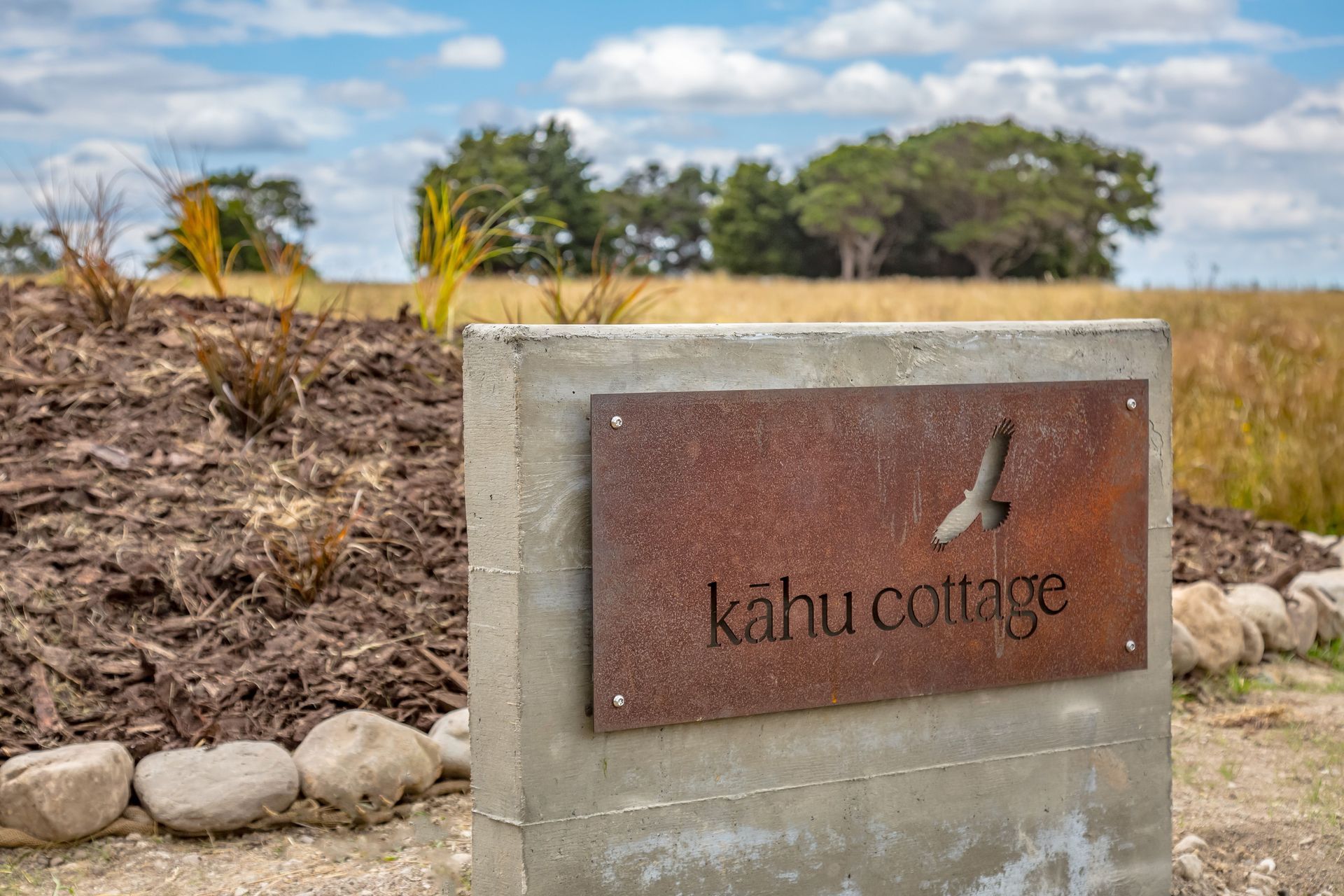
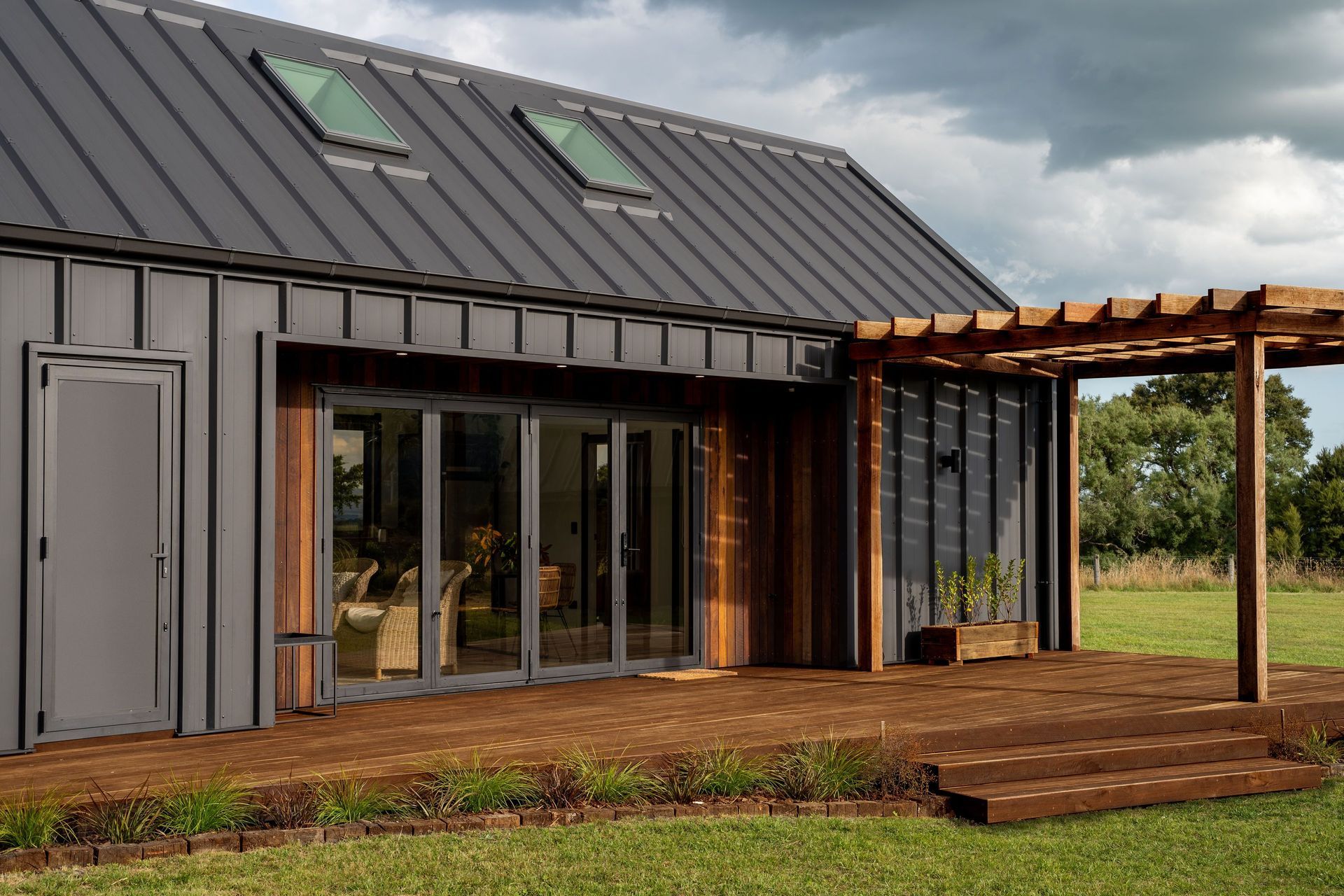
The brief for Kāhu Cottage wasn’t small, even if the house itself was. The client’s plan to subdivide his property meant every detail had to align with local regulations while considering future builds—a matching modern home, a relocated villa and a second small cottage with a railway-inspired design.
“We don’t dictate designs; we guide clients through their ideas and encourage them to think critically about what will work best for their space and lifestyle,” Jeremy says. “Kāhu Cottage was a great example of that. The client had a strong practical vision, and we worked together to refine it while suggesting a few new ideas along the way.” One of those suggestions involved rethinking how the home could embrace its rural surroundings. “From the beginning, we knew the design needed to feel like part of the landscape,” says Jeremy. This led to the simple shed form, a design that blends effortlessly with its rugged and rural surroundings. “The client had a really strong vision, so our job was to make sure the design aligned with that vision while also finding ways to trim wasted space and add subtle touches that made it sing.”
Designing for small spaces is no small feat, but Topcat views any challenge as an opportunity to excel and further explore the way people occupy spaces. “When you’re building small, you can often focus on quality,” explains Jeremy. “But, it also requires so much more consideration—every drawer, every corner, every flow of movement needs to be thought through.” For Kāhu Cottage, the practical challenges of limited space, particularly within the constraints of the council district plan rules for 60m² minor dwellings, led to clever solutions. One such solution was relocating the laundry to an external access point, saving valuable square metres inside. “I always start with bubble diagrams,” says Jeremy.“It’s a simple way to plan how spaces relate to one another. While the focus is on designing a practical and efficient floor plan, we’re also thinking in 3D and being mindful of the district plan requirements and site constraints at the same time. From initial concept drawings, we then formalise our ideas into a scaled plan and then work closely with the client to refine them."
The result is a home where every detail is thoughtfully considered and purposeful. “The cool thing about small homes is that they push you to be innovative,” explains Jeremy. “And when you’re working with clients who trust you, it opens the door to ideas they might not have thought of themselves.”
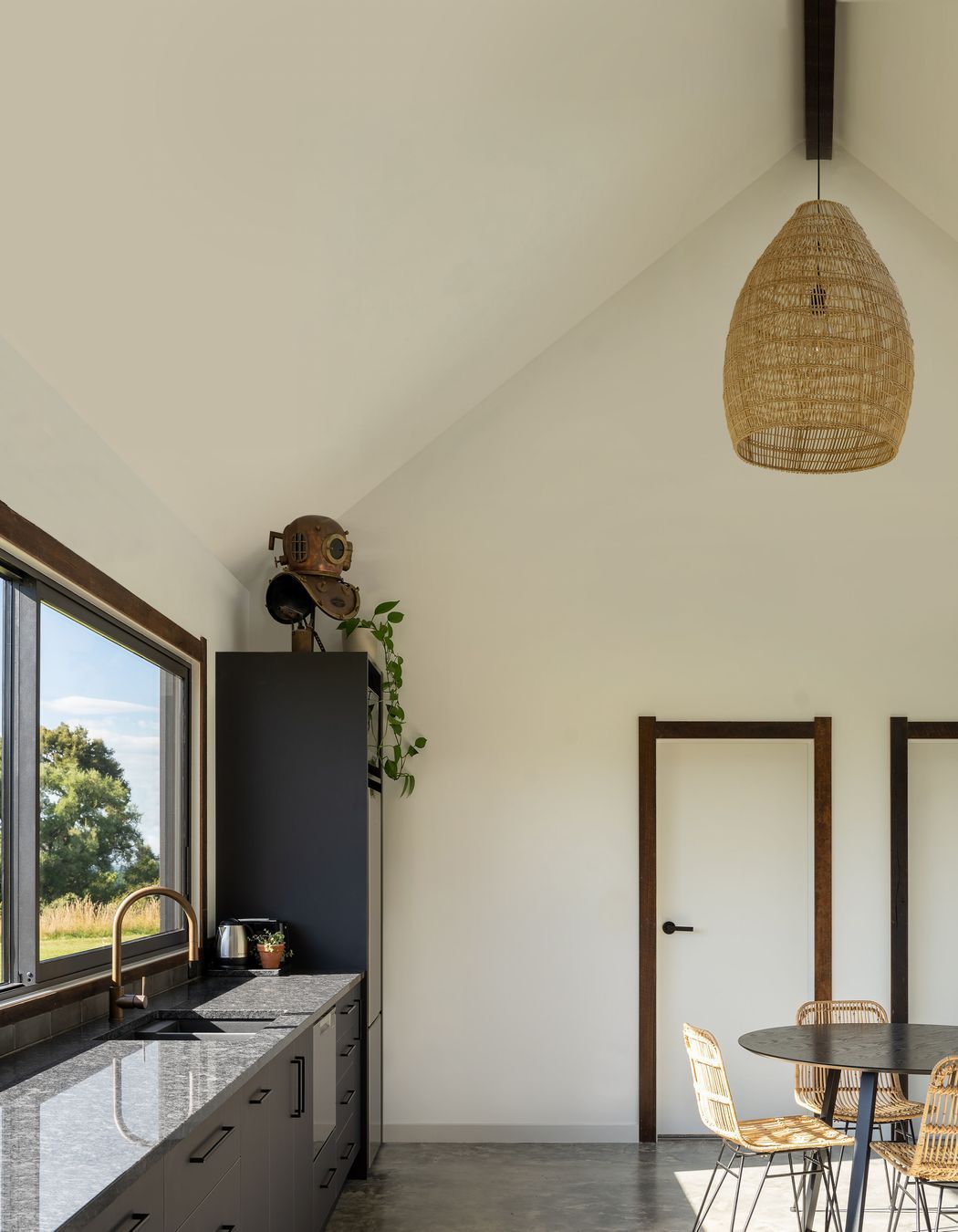
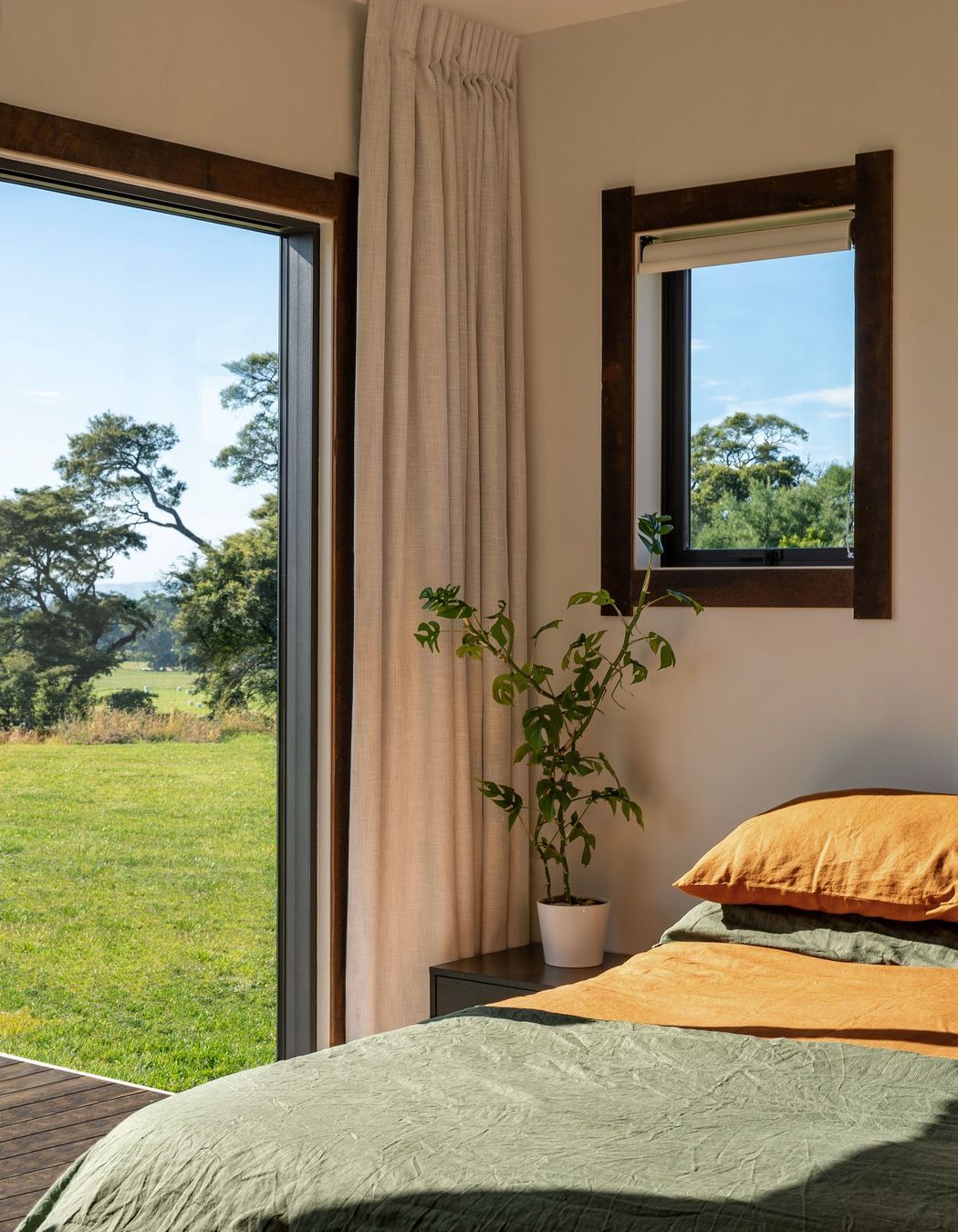
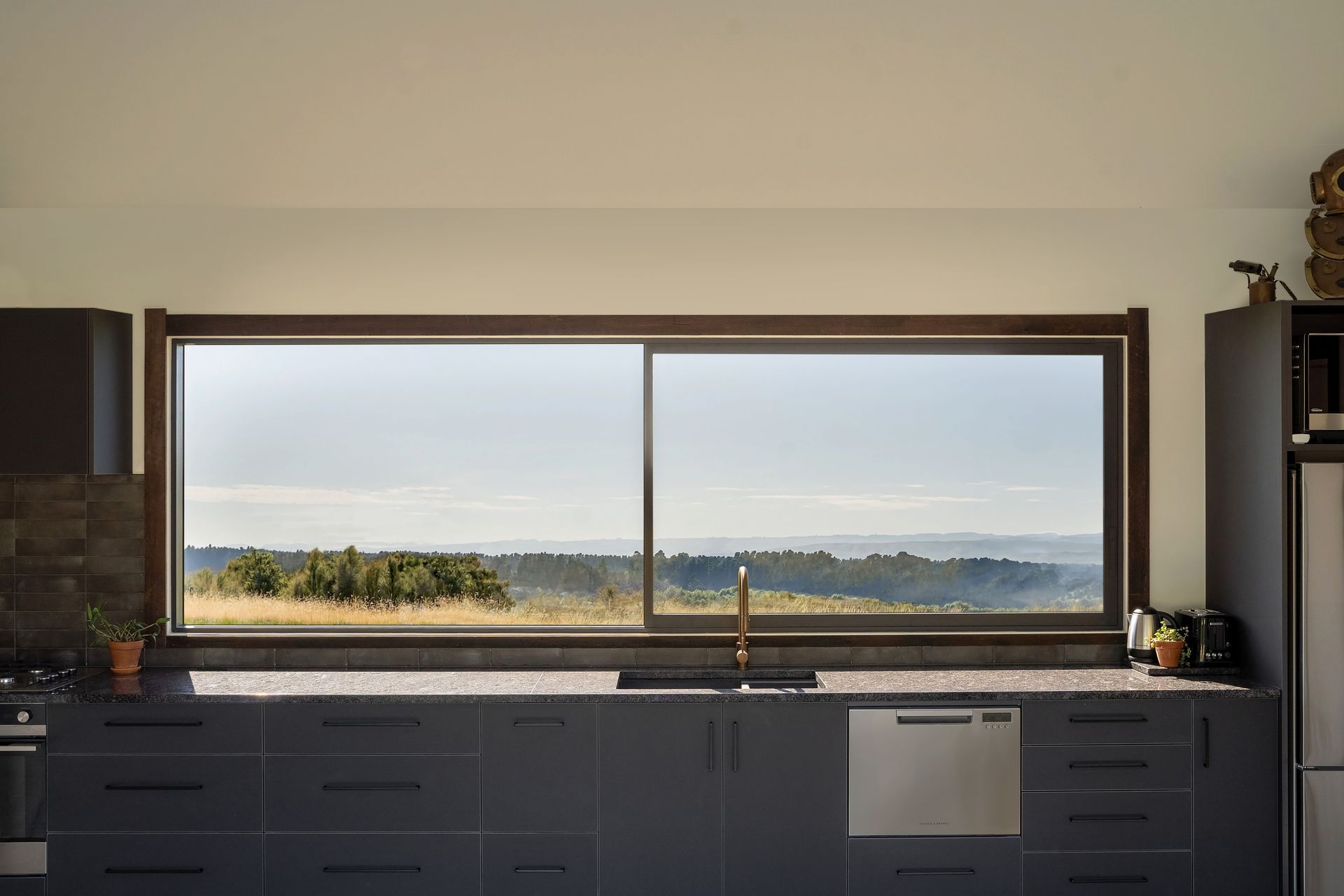
For Topcat, sustainability is always part of the conversation. “Not everyone has a huge budget, but we believe everyone can do better. If we can help clients make informed choices and improve their builds, that’s a win for everyone.” Jeremy and the team’s strive for seamless client collaboration plays a central role in their open conversation about sustainability. “Not everyone has the budget for a fully eco-designed home, but that doesn’t mean we can’t make smarter, more sustainable choices.”
To guide clients, Jeremy’s team includes a dedicated section on sustainability in their design brief template, opening a dialogue about everything from material choices to energy efficiency, all tailored to the client’s goals and budget. For Kāhu Cottage, this meant embracing the barn concept early on and choosing the materials to align with the vision while respecting the site’s natural beauty and rural character. "The cladding, decking and pergola timber are all crafted from mixed-species, recycled hardwood telephone poles," says Jeremy. "We designed the house to work harmoniously with the sun, incorporating high-performance exposed concrete floors as a heat sink and effective cross ventilation for natural cooling. Additionally, high-quality insulation was installed to further enhance energy efficiency and comfort.”
Kāhu Cottage, with its practical yet innovative design, is the perfect example of what’s possible when open communication and client collaboration lead the way. It’s a home that not only meets the client’s vision but also reflects Topcat’s dedication to quality and care in their design process and approach to their clients. As Jeremy puts it, “Every project is different, but when we prioritise listening, collaboration and a little creativity, we end up with homes that are as unique as the people who live in them. That’s what it’s all about.”
