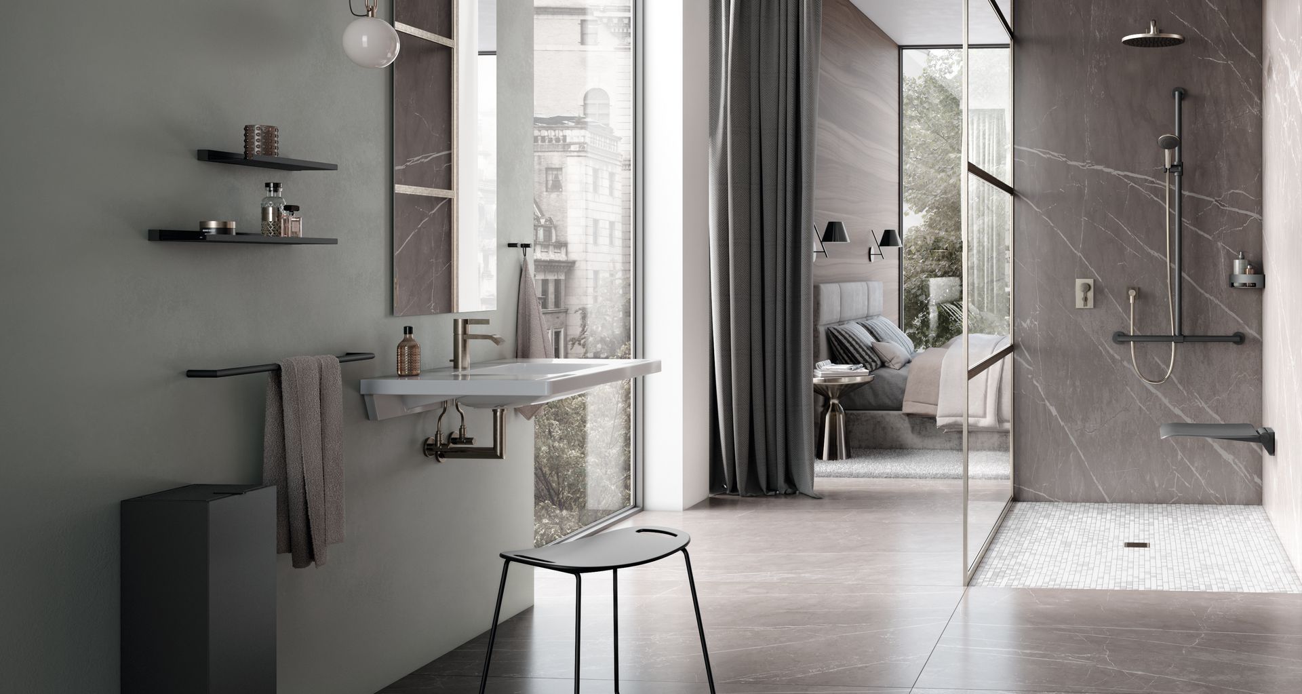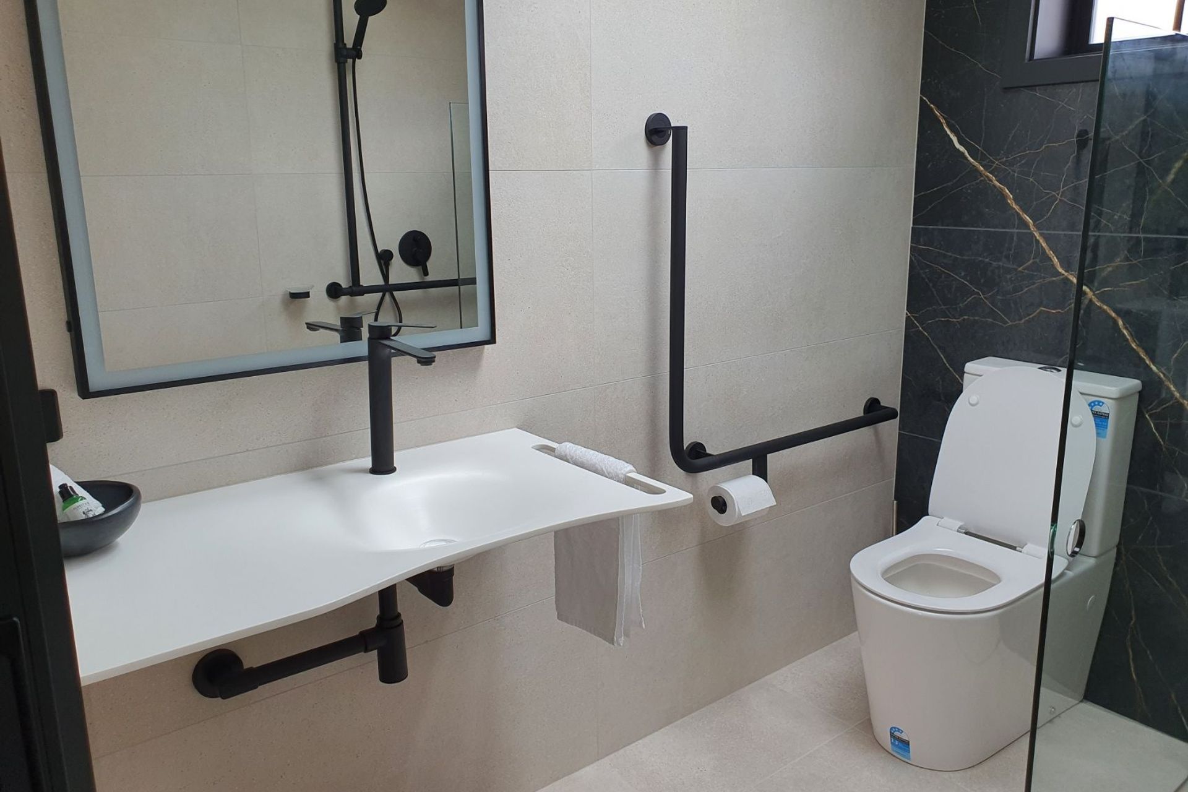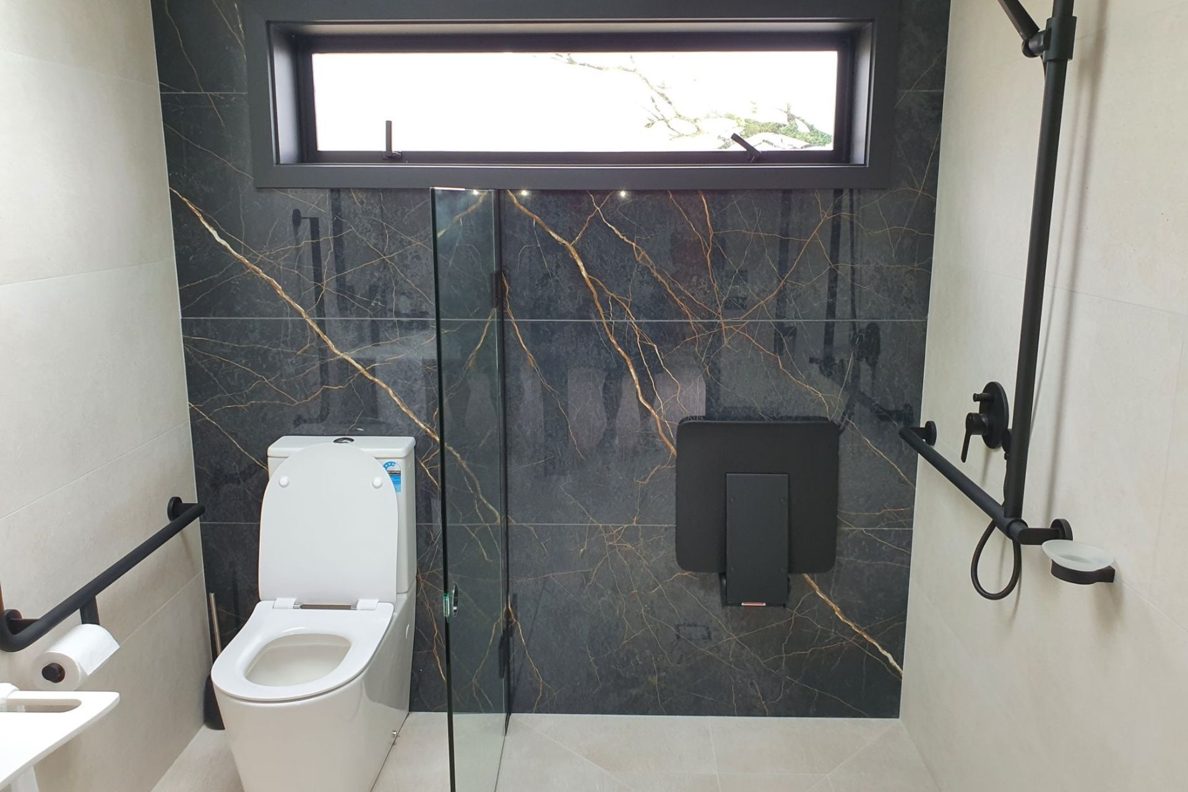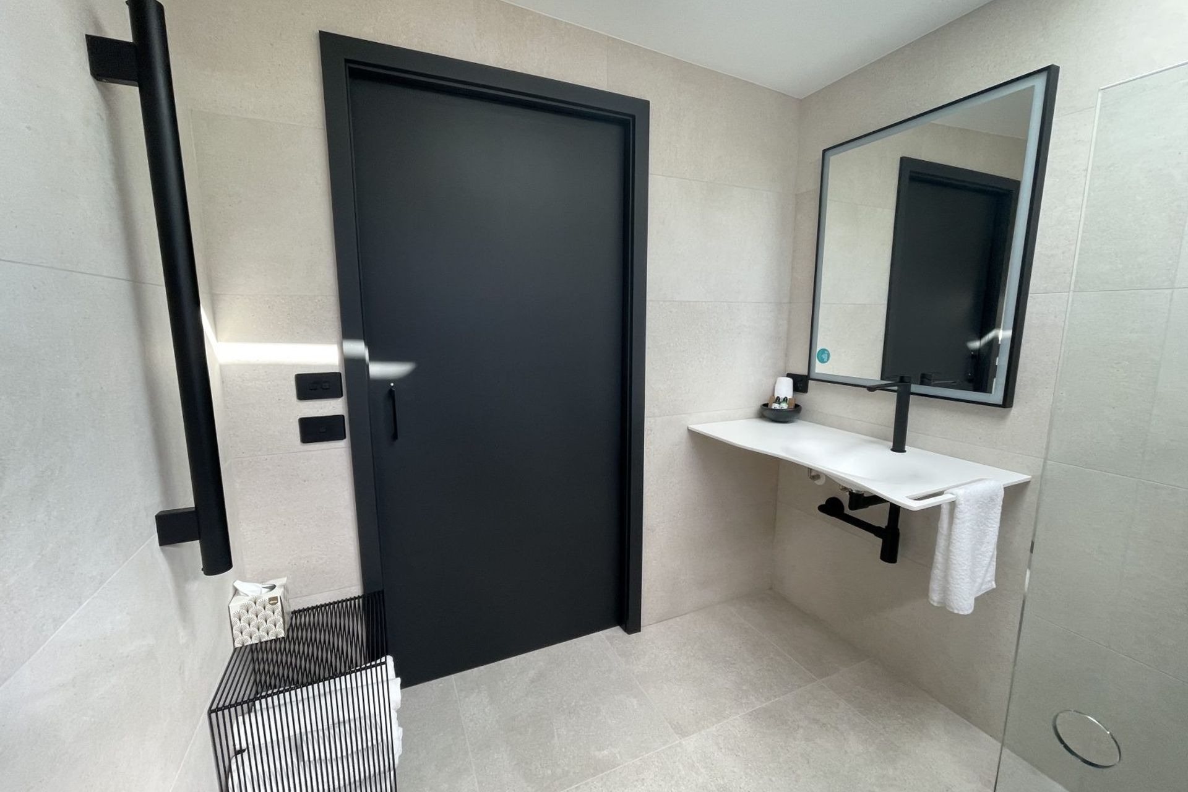Biggest design mistakes in otherwise-abled spaces
Written by
12 October 2022
•
4 min read

Despite huge advances in bathroom products for accessible spaces in the past decade, the design of commercial accessible bathrooms too often ends up looking like lavatories you’d find in a hospital or public toilets.
But given there are such beautiful and functional products on the market, why are our accessible spaces still sorely lacking?
Sean Paterson, director of SA Plumbing Supply, says architects and designers need to stop treating spaces that require accessible design as an afterthought.
“They need to stop being work-shy, and make the effort they put into other spaces and put the same amount of care into an accessible space. Their approach to designing accessible spaces has to change.”
While much accessible bathroom design is catered toward hotel or retirement village sectors, the same principles can be applied to any building that requires compliant bathrooms for those who are differently-abled.
Besides, accessible and universal design is not just for people with lasting or permanent disabilities, it caters to most people throughout the different stages of their lives.
“It’s likely that most of the population will benefit from well-designed accessible bathrooms, whether due to ageing, temporary disability from a sports injury, accident or surgery, or during a pregnancy,” says Sean.
“Every building – from public and commercial to residential – should integrate design that accommodates all of us, at all stages of life and mobility. And with a rapidly ageing population, never have the phrases ‘future-proofing’ and ‘sustainable’ been more meaningful.”

Top design mistakes that scream ‘differently-abled’
- Designing to the minimum standard
NZS4121 - Design for Mobility & Access has provided guidance to New Zealand designers in meeting compliance with respect to minimum provisions for people with disabilities for the past 20 years, but Sean says designers often design to the minimum standard and “and it’s now quite a dated document.”
- Specifying vanities that have no space to place toiletries, handbag, and medical supplies
Many disabled people will have a number of supplies they need to access yet the basic level compliant wash basin that’s most commonly specified in hotel accessible bathrooms doesn’t have any counter space.
“Regardless of being disabled or able bodied we all require counter space; the reality is people with disabilities actually require more space so why provide them with the least?
"Additionally, there are very few choices of suitable basins when designing to the minimum, but this significantly increases from half a dozen to hundreds beyond that minimum.”
- Specifying support/grab rails that are the same as those found in any hospital or public bathroom.
“They just scream ‘disabled’,” says Sean.
- Inconsistent finishes
For example, the designer selects chrome tapware but then selects brushed stainless steel for the grab rails. “This gives the space an inconsistent and unresolved look that you wouldn’t expect in a high-end bathroom,” Sean says.

Lifting accessible design above the minimum standards
Nearly one in three New Zealanders will experience a permanent disability, and many more will experience a temporary one; despite this, little focus to date has been on developing creative and innovative accessible design solutions. All too often, the spaces required to be ‘accessible’ remain institutional, dated and inconsistent with the look and feel developed for the rest of the building.
“Why shouldn’t an accessible bathroom look stylish?” says Sean. “Why should differently-abled people have to put up with dated and institutional design that delivers a different experience to the users of non-accessible bathrooms? Great design should be applied to all spaces.”

Key solutions for beautiful, accessible space
- Introduce a more contemporary style/finish for support/grab rail.
- Ensure consistency of finish between tapware and shower ware.
- Specify an integrated T Shower support / slide rail to replace slide rail plus grab rail. This keeps to one design aesthetic.
- Introduce colour.
- Replace shower curtain with a hinged screen. This can be achieved even when not designing a minimum floor plan.
- Specify a washbasin with usable counter space and space saver bottle trap to the underside.
“Seeking out more contemporary styles for the finishes and accessible items like grab rails, and ensuring they are all in keeping with a wider design language, is crucial,” says Sean.
“Basins should have more counter space to place items commonly used by those who are differently-abled; shower curtains could be replaced with a hinged screen (when feasible); grab rails should be easily usable by those sitting in a shower seat; and T shower supports and slide rails should be specified.”
As a Lifemark™ Product Partner, SA Plumbing Supply offers the best ‘fit for purpose’ advice for accessible and universal bathroom designs, along with an extensive range of accessible and universal design bathroom products to achieve the desirable finish that clients desire.
SA Plumbing Supply will be exhibiting at the Archipro Commercial Expo, at Shed 10 Nov 1-2.