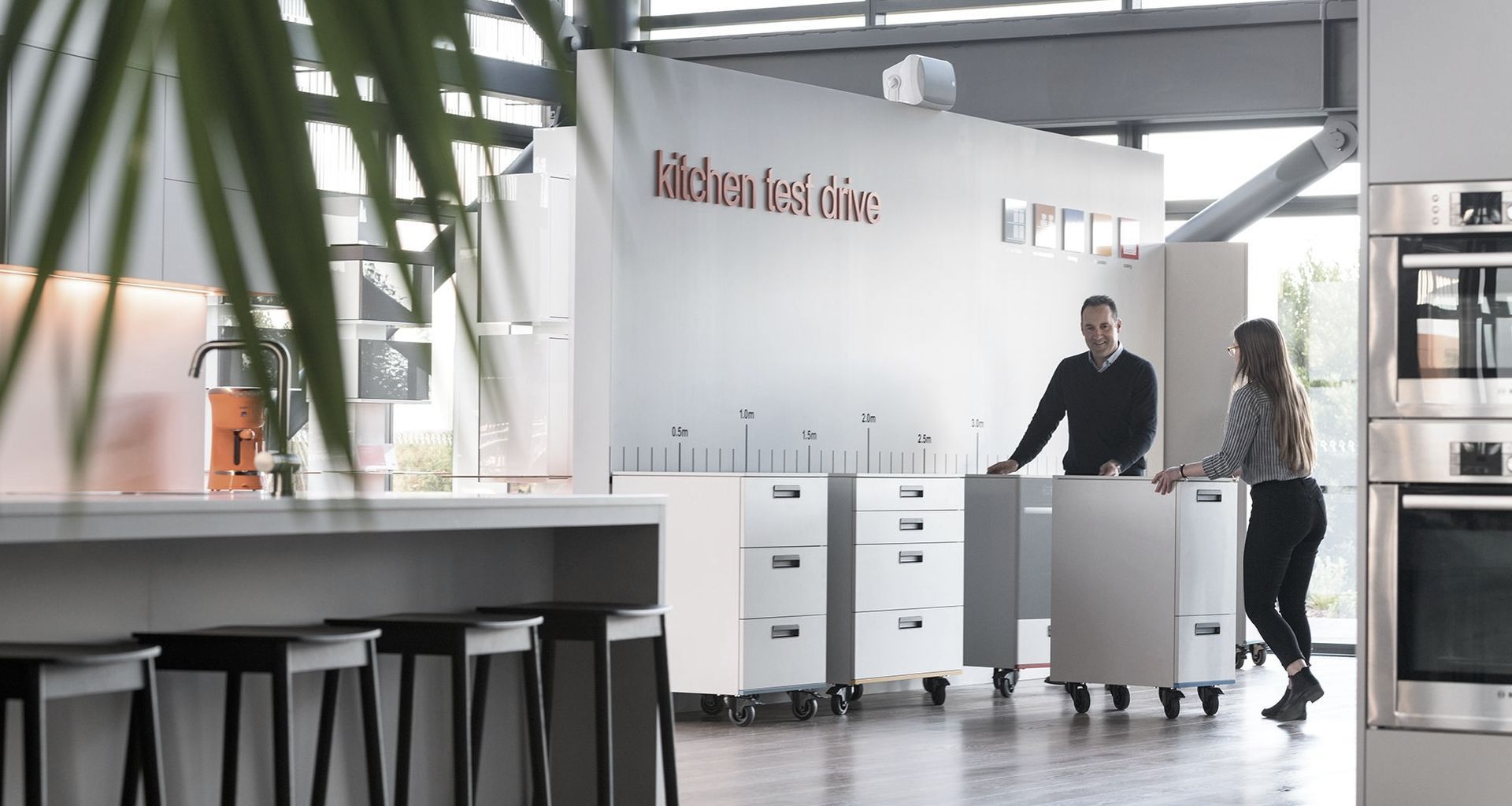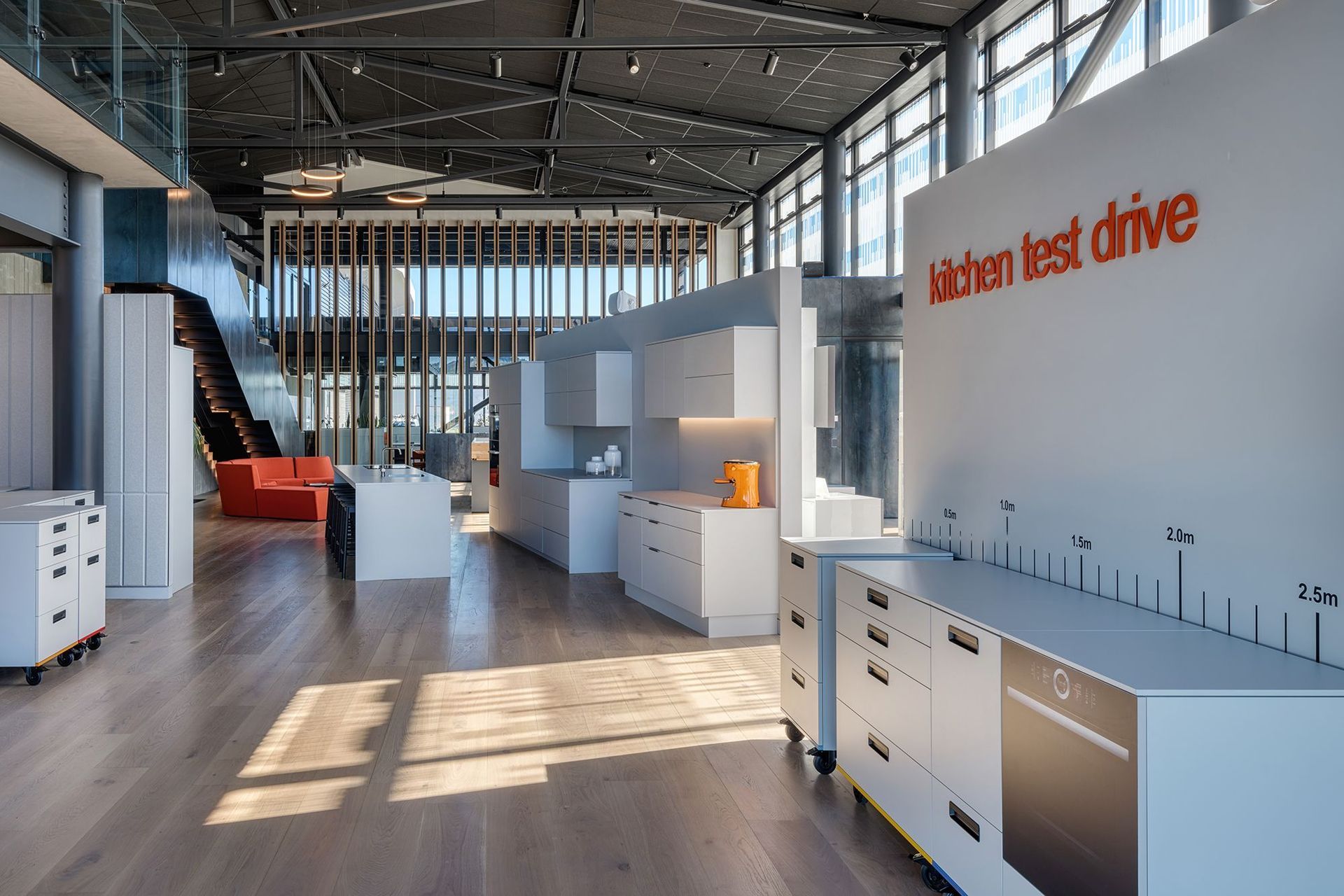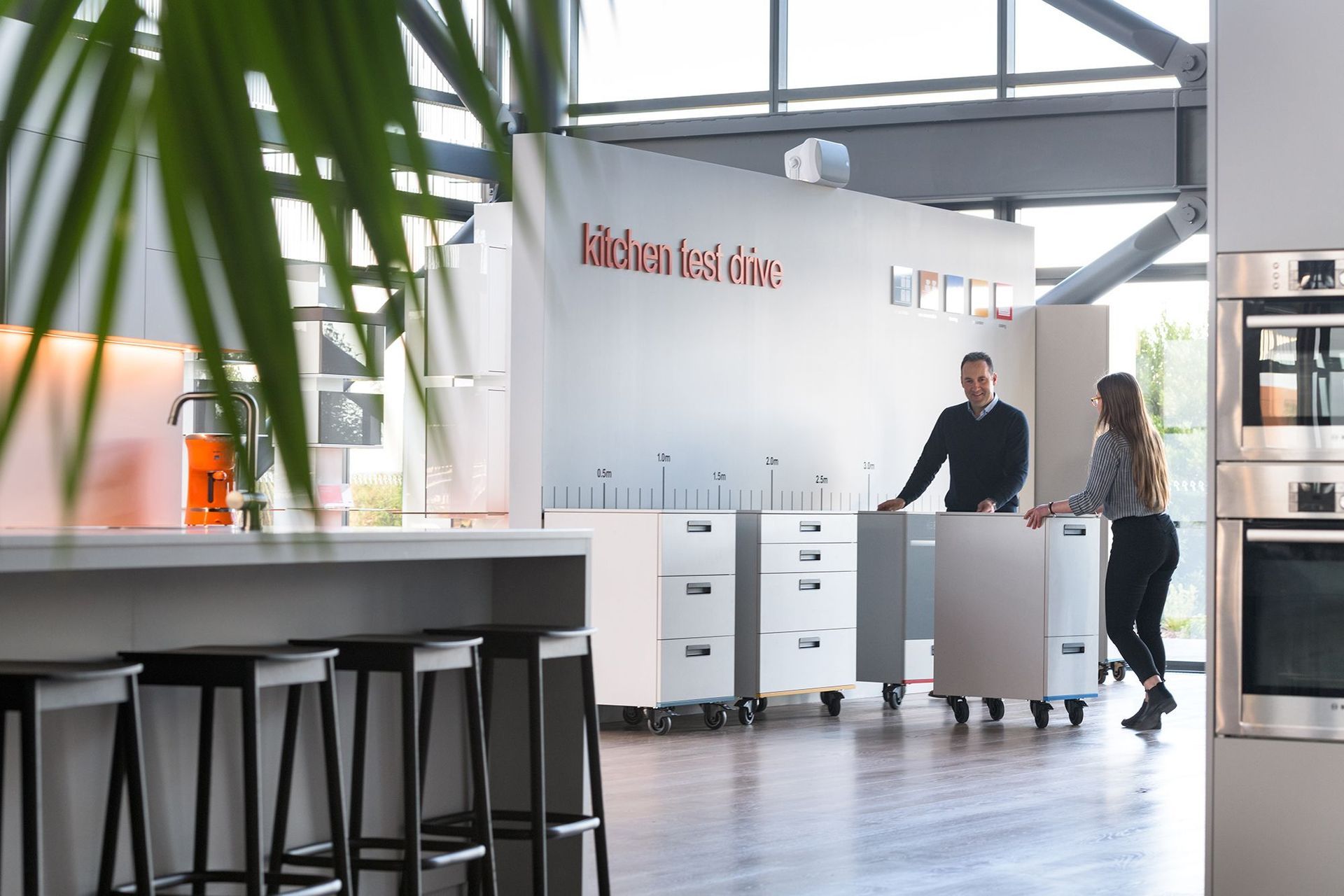Building a home for kitchen design in Christchurch


Kitchen hardware specialist Blum had a vision for its new Wigram showroom: Make it a space for people to collaborate.
After all, innovative designs may be driven by a singular vision, but superlative outcomes usually emerge from collaboration. So Blum tasked the architects, structural engineers, mechanical engineers and builders behind its new Christchurch base to collaborate in creating a space where kitchen designers and trades people could meet and work productively with their own clients.
The result is a landmark building that combines a double-height showroom with two levels of multifunctional spaces for cabinetmakers, designers and their clients. There’s an office, meeting rooms, breakout spaces and a series of homestyle areas with Blum products, all linked to Blum’s warehouse.
Here are some of the stand-out features according to the people behind the design.
Associate Amanda Mealings of Warren & Mahoney says one of the goals was to create a space where clients would not only be engaged with Blum’s products but also intrigued by what they might discover.
“We wanted to show people things they weren’t expecting to see, like the workroom where cabinetmakers can bring their clients and show them how their kitchen design is turned into cabinetry,” Amanda says.
Structural engineers Quoin worked closely with the architect and client to ensure a seamless delivery of the concept. Quoin’s Gary Haverland says the design combined functionality with a clean visual aesthetic – analogous to the way Blum designs its own products.
“For instance, all ducting and cabling is concealed around the perimeter of the double-height showroom. This ensures a tidy appearance,” he says.
Tasked with delivering this vision was construction company Haydn & Rollett. Managing Director Kim Barrett says the architectural concept exposed structures and services that are typically hidden. “We had to take so much care from the start, because the start was the finished product,” he says.
“You’ll notice the concrete floors are all exposed and structural steel frames are exposed too. They’re design features in their own right.”
Creating a space that’s visually inspiring shouldn’t mean sacrificing user comfort – quite the opposite, in fact. So Blum worked closely with the mechanical engineers at Cosgroves to ensure the showroom could be heated and ventilated efficiently, using ground source heat pumps, low emissivity glass and solar arrays. The result is a building that’s comfortable to work in all year round, while reducing carbon emissions far below the norm for a building of this scale.
Conceived and built as a shared space, the new Blum showroom provides a unique hub for the architectural design and kitchen building sectors of the South Island. It costs them nothing to access and use, but the benefits will be shared across the entire industry.
See for yourself at 16 Avenger Crescent in Wigram.
The team behind the project.
Warren & Mahoney – Architects
Quoin – Structural Engineers
Cosgroves – Mechanical Engineers
Haydn & Rollett – Construction


