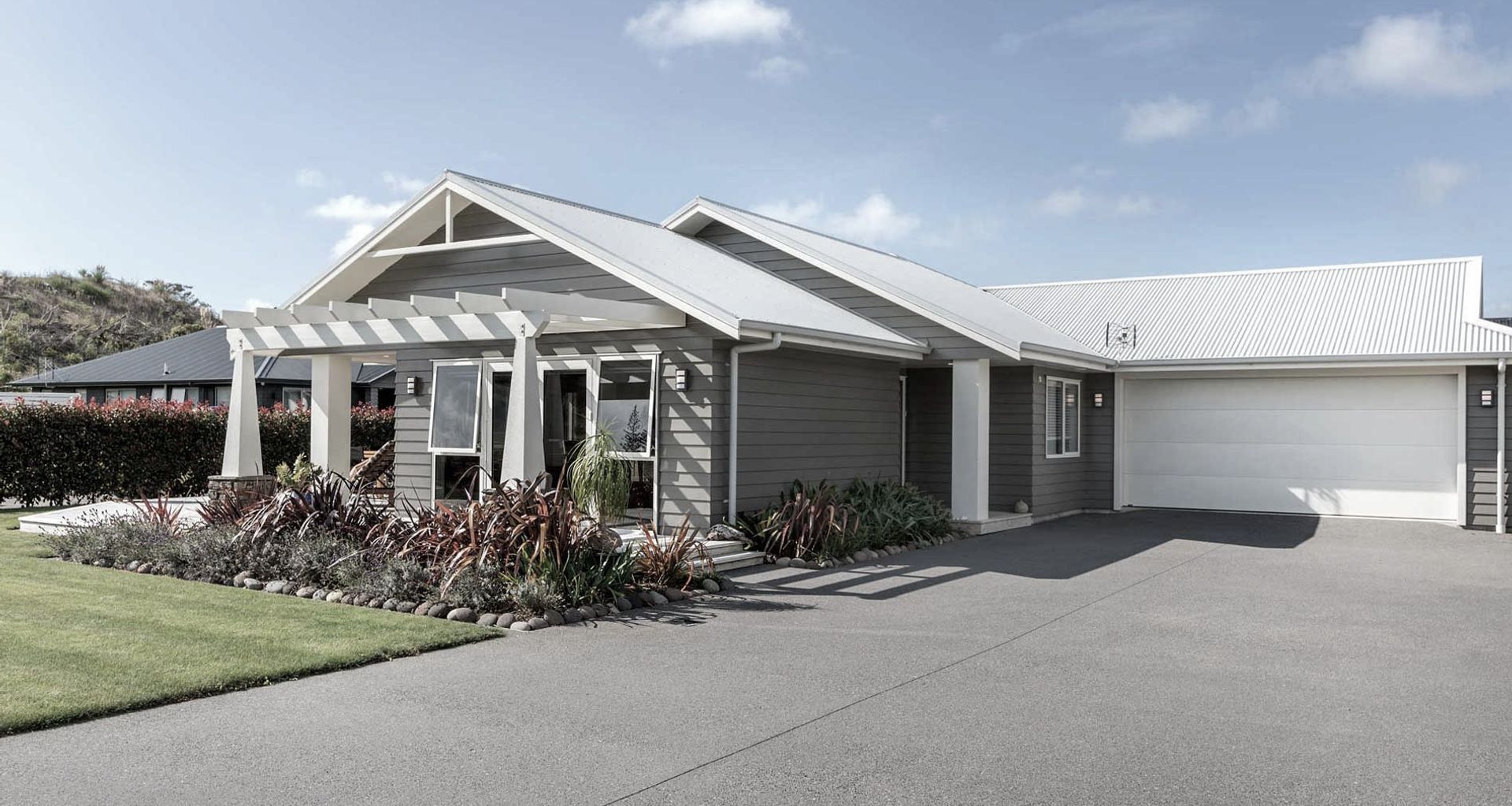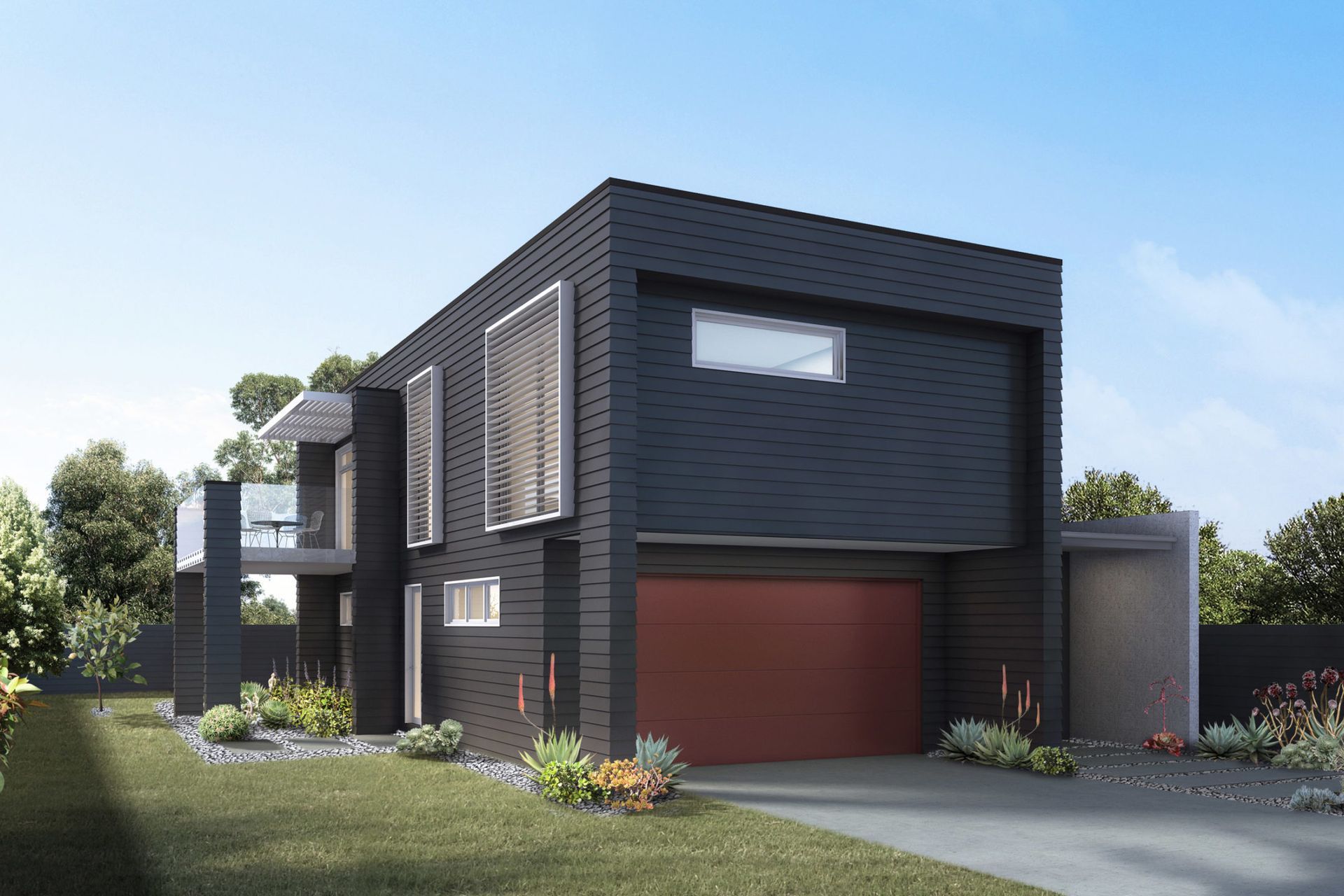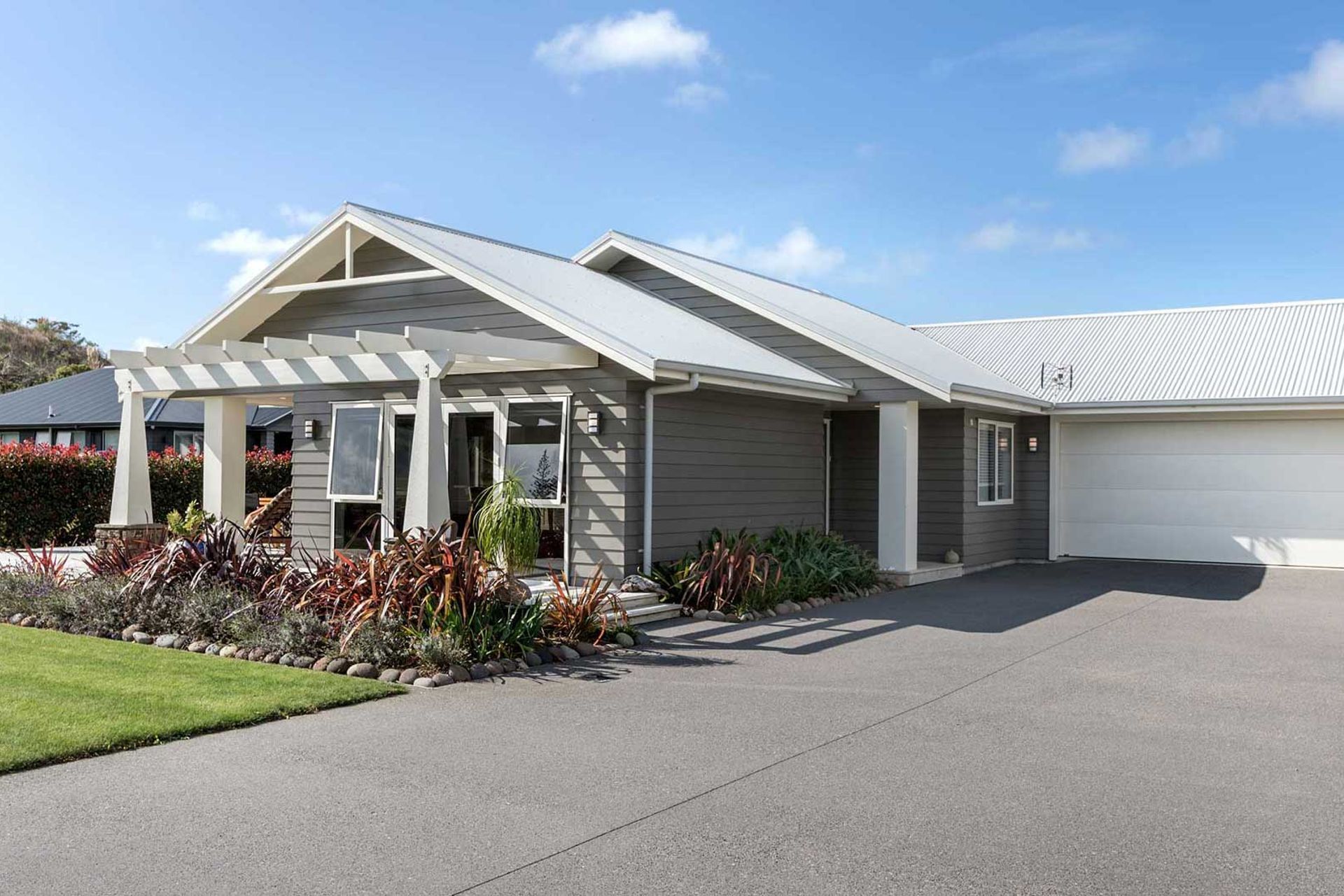Building on a Small Section in New Zealand


As we all know, land in New Zealand’s metro areas is ever-increasing in price – and yet shrinking in size. This isn’t going to change in a hurry. New land isn’t becoming available, and when it does, it’s usually been chopped up into smaller pieces.
And, by the time each piece has gone through the lengthy process of being split into separate titles and granted resource consent, it’s likely to be fairly snug.
Landmark Homes Wellington franchisee and designer Kim Baldwin is now accustomed to building on small sections. As demand for city living increases, Kim expects that much of Landmark Homes’ work over the next five years will be for infill housing.
“People generally don’t want to drive a long distance to work and school. They want to stay within a general area and travel less, if possible,” he says.
The “quarter-acre dream” of the ‘70s has faded somewhat as Kiwis prioritise location. Most clients don’t want lawns or massive, landscaped sites now, he says. They’re happier for a smaller site that makes good use of space – and is easy to look after.
City councils have responded to the demand for inner-city land by making subdivisions a more viable option. In Auckland, for example, the Unitary Plan has made it easier to build multiple dwellings on a relatively small section. This has seen a sharp rise in subdivisions across Auckland, especially in the west and central areas.
But with sections now a fraction of the size they were ten years ago, many prospective homeowners may be left wondering if they really can build their dream home after all. But Kim says those dreams can still be realised. It just takes a few tweaks.
“The footprint is more compact, so we’re having to come up with more clever solutions around the functionality and layout of homes,” he says. “It’s up to us to turn their vision into something we can work with on their site,” he says. The most important factor in a new home’s layout is the site itself. Once the feasibility study has been completed and council consent granted, the house design can follow.

Fortunately, Landmark Homes have a number of house plans that can be manipulated to suit tighter in-fill housing areas. In fact, many of their Ready to Build plans can be tweaked to fit a particular site.
Narrow sections are a challenge, but far from impossible. One trick is to build upwards rather than outwards. This works particularly well in family homes, where mum and dad can have their master bedroom upstairs and the kids’ rooms downstairs.
“Generally, we’re making the most of the two-storey model rather than the one-storey. It just means getting clever with space,” says Kim.
Cutting down on ‘wasted square metres’ is key. Homes are more likely to embrace the open-plan style to make the most of every inch. Hallways, for example, are rarely necessary – so they’re usually the first to go. Instead, bedrooms can radiate off main living areas. “When you take the hallway out and make the home an open-plan design, you gain a lot of square metres,” says Kim. “There’s no surplus wasted space in any of our homes.”
Landmark Homes have also become smarter about storage options. Homes can be kitted out with clever hidey-hole under the stairs and between rooms. Attics are also making a comeback. Every client is different, of course – and the site will often dictate the design. But in most cases, Kim can arrive at something very close to the client’s vision.
Sometimes, a client will bring along a plan drawn up by another architect, and Kim can see with a glance that it won’t work for their site. This is when he puts his design skills to the test, creating something that works both for the client and their piece of land.
He recently re-created the Landmark Homes Leigh Ready To Build design on a particularly tight section that had been divided into three titles. The Leigh is a townhouse plan ideal for compact sites, allowing privacy even when neighbours are close by. It’s flexible enough to be rotated to fit almost any site, while the footprint remains minimal. Despite the significantly reduced space, Kim and his team were able to almost completely reproduce the original Leigh design. Rather than ‘butcher’ the design, they simply moved a few things around. The living area was shifted upstairs, where it captures a magnificent view of the harbour. The bedrooms were moved downstairs and the floors gave a “split level” at the midpoint to accommodate the sloping site.
The clever modifications to the floor plan not only maximised storage and functionality but allowed them to maintain a small footprint. The result was everything the client wanted – and more.
“They love it. It’s still got the look of the Leigh, but it works a lot better for them on their site,” says Kim. Yes, city living is getting tighter – but dreams can still be realised. A little design magic from Landmark Homes and beautiful, spacious home can take shape. It’s all part of the fun – and challenge – of creating a unique Landmark.
Check out Landmark Homes stunning Ready To Build house plans and start imagining your new home!
