A North Melbourne heritage redo with a texturally delightful modern extension
Written by
09 April 2024
•
4 min read
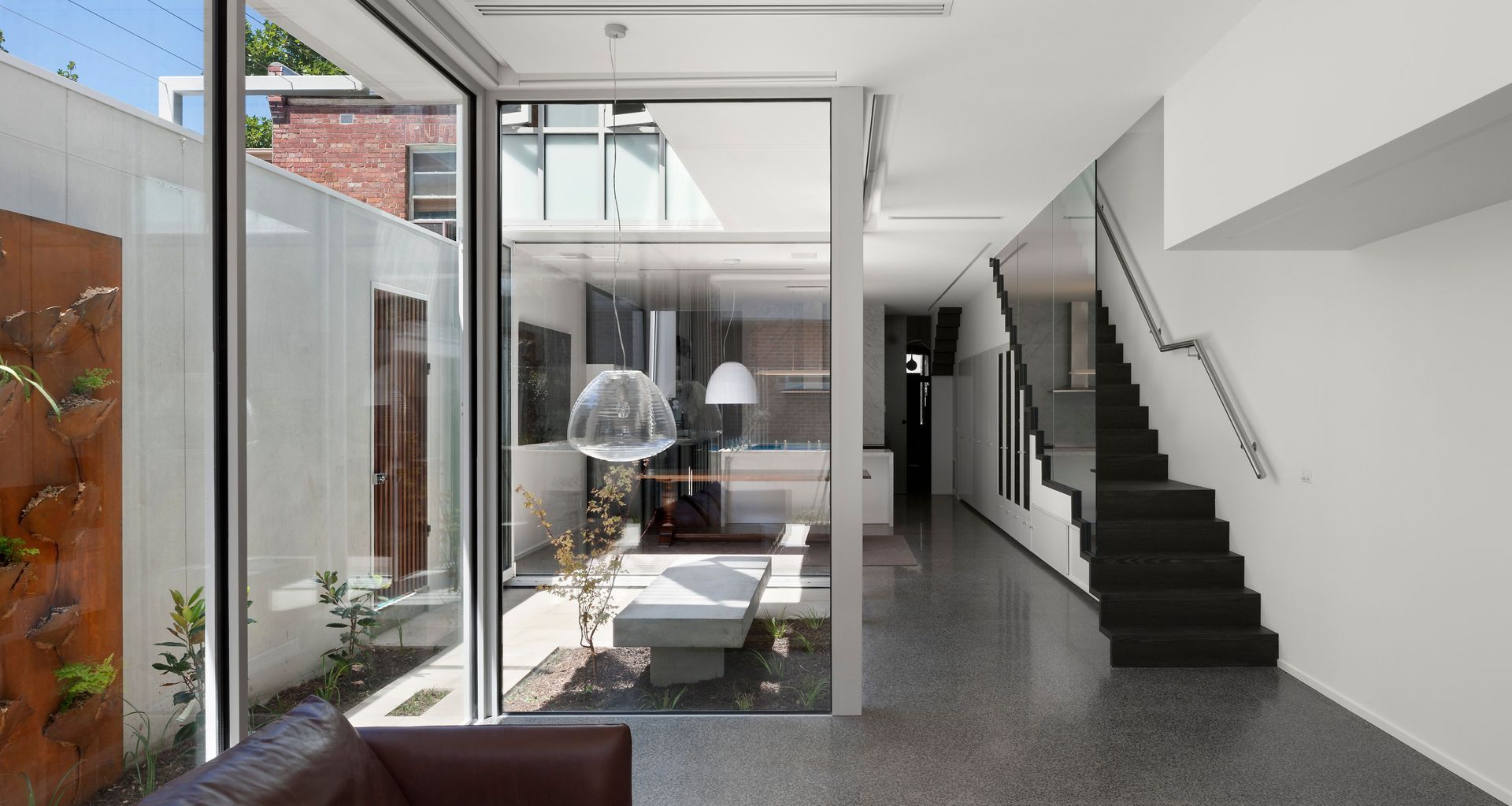
In a peaceful inner Melbourne street lies a contemporary transformation of a heritage build entirely unlike anything you’ll find among these quaint backstreets. The impeccable restoration of Canning Street, a project that sits on a narrow heritage site, was headed by Architect Sarah May of Basset & Lobaza Architects. The striking space seamlessly integrates the old facade with a sleek glass- and concrete-laden open-plan extension. This cohesive melding of worlds beautifully contrasts historic charm with modern functionality to breathe life into a truly captivating family oasis.
The project presented a unique redo – the family of returning clients, whose children had blossomed into young adults – sought a balanced redesign of their current home. Their vision? A space that fosters both autonomy from the adults living their separate lives and connection in joint spaces too. The main purpose of Basset & Lobaza Architects’ work was to craft a layout that provided each of the six inhabitants – the parents, two young adult sons, and an adult daughter with her partner – with a semblance of privacy on a small-sized site.
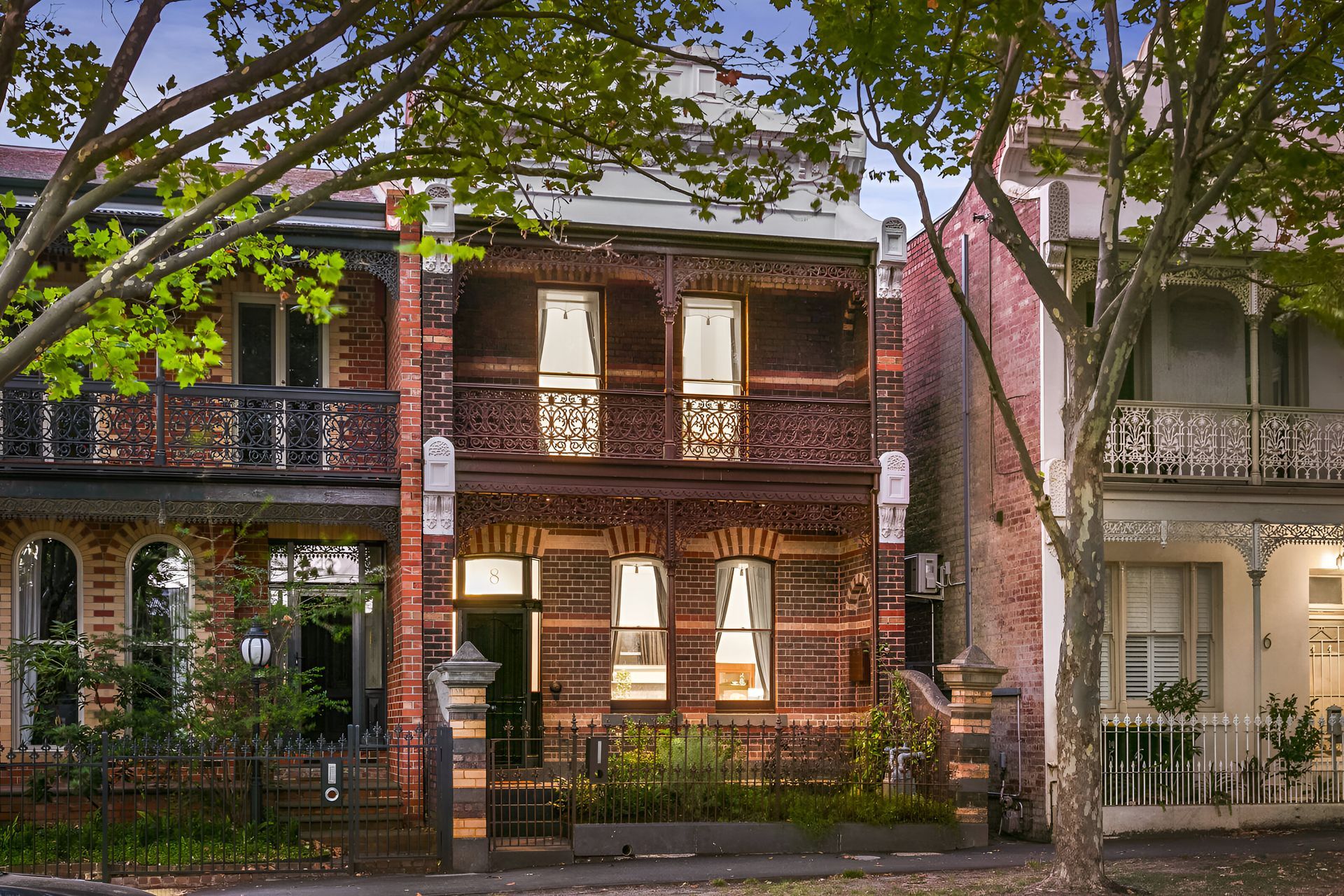
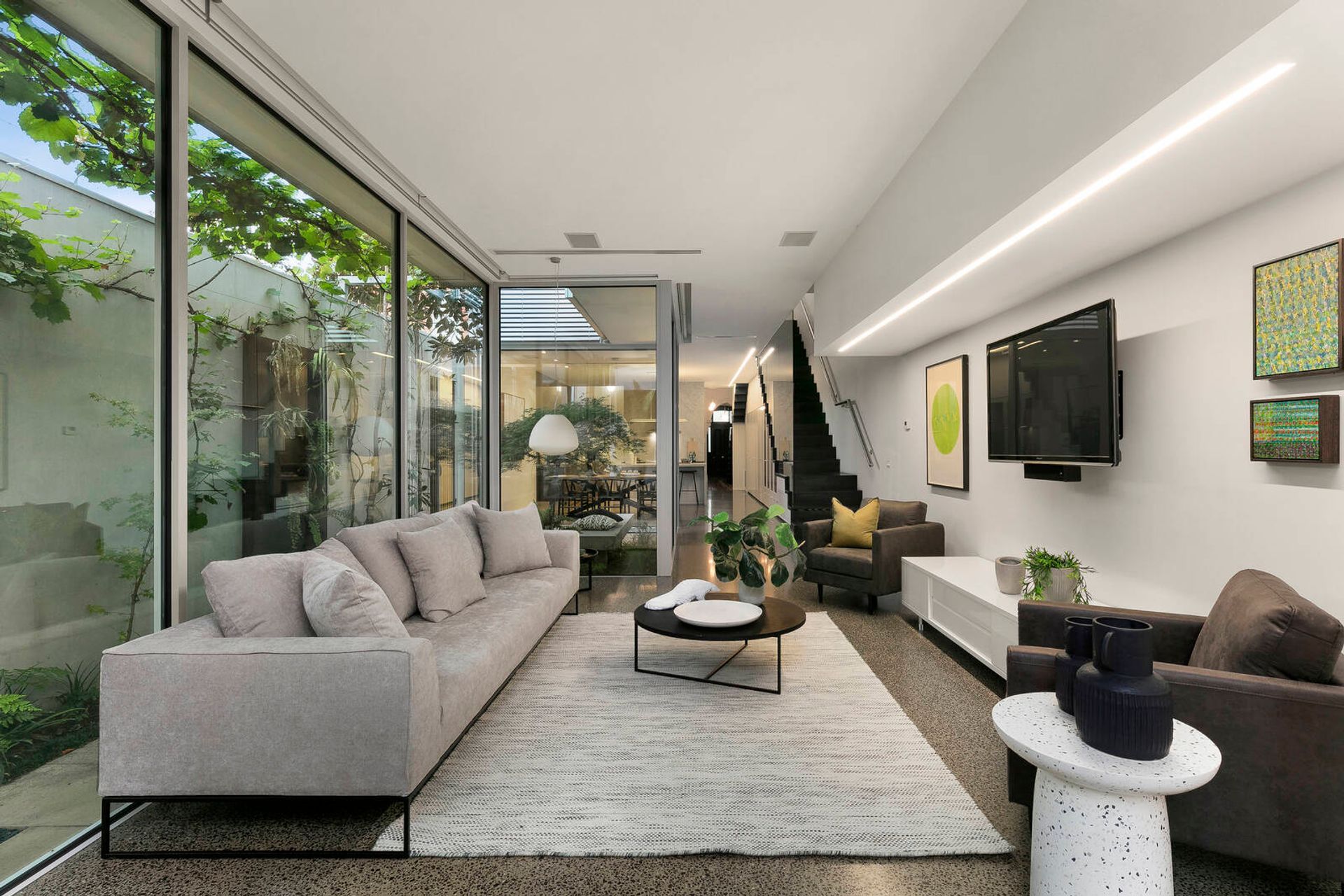
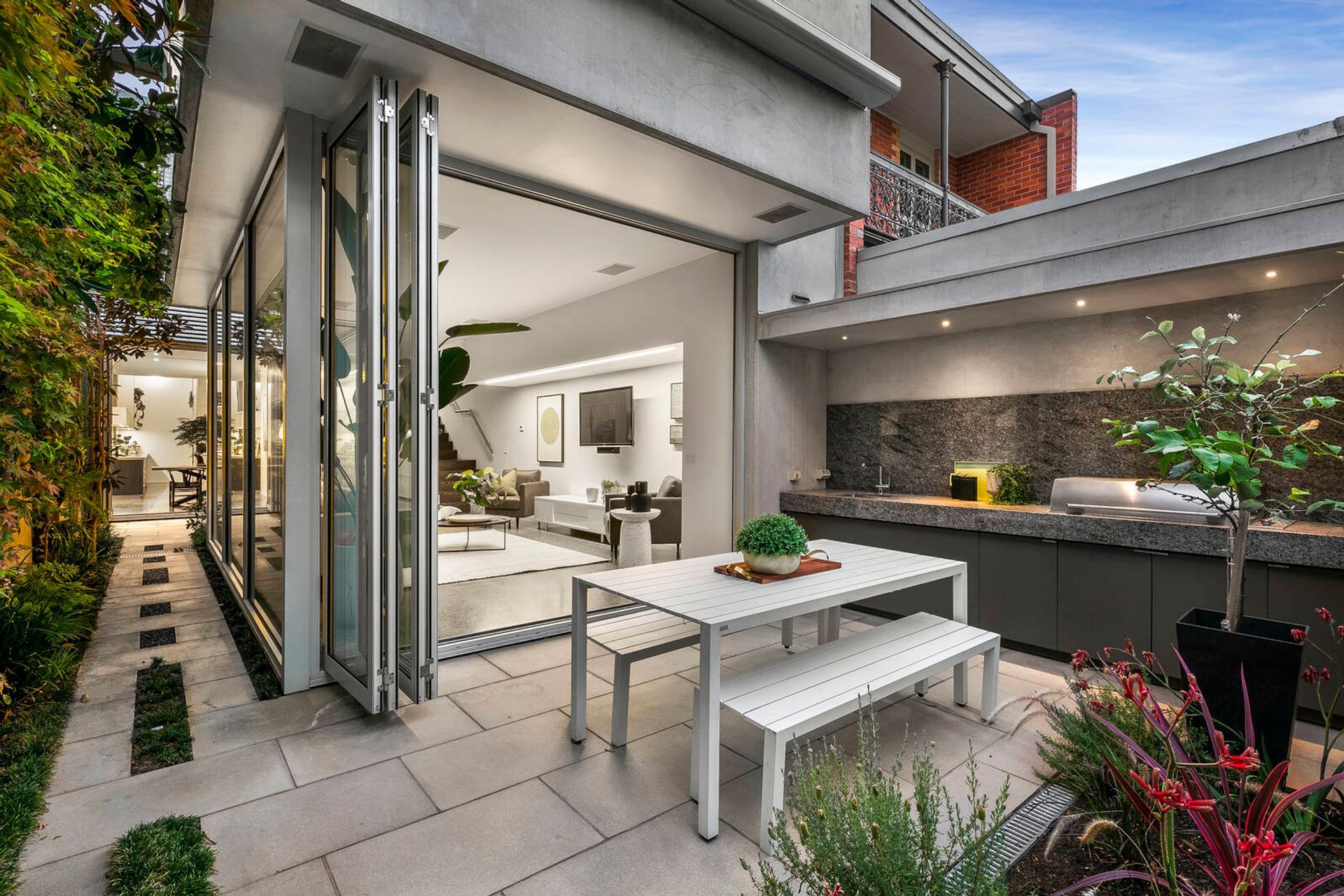
Additionally, in regard to the design materiality of the project, the homeowners adored the heritage aspects of the existing home that they wanted to preserve and restore. At the same time, “they did want the home to read as quite clean and minimal, very connected,” states May. So the brief was to provide separate sections but connect them together in a sleek, meaningful way – all within a five-metre wide site.
In simple terms, from the outside looking in, Canning Street looks much like two light-filled suspended concrete blocks that are interconnected by what May describes as “large expanses of glass that could be opened up to the outside so that the space feels bigger” from the predominantly glazed ground level. “Punctuations and glass and slots throughout the front concrete block helped provide some natural light ventilation to that upper area,” she adds, where the two adult sons reside in their private haven.
Family members are accommodated in independent wings however an overall sense of connection and warmth is achieved through this thoughtful design. The dichotomy of the solid glassy street-level aesthetic with the more refined and sculpted upper level creates balance, privacy and seclusion without losing out on an inclusive living environment. “The challenge was, how do we carefully handle the heritage value of the existing fabric and building while providing a modern edition that allowed for the modern family setup that we were designing for,” explains May.
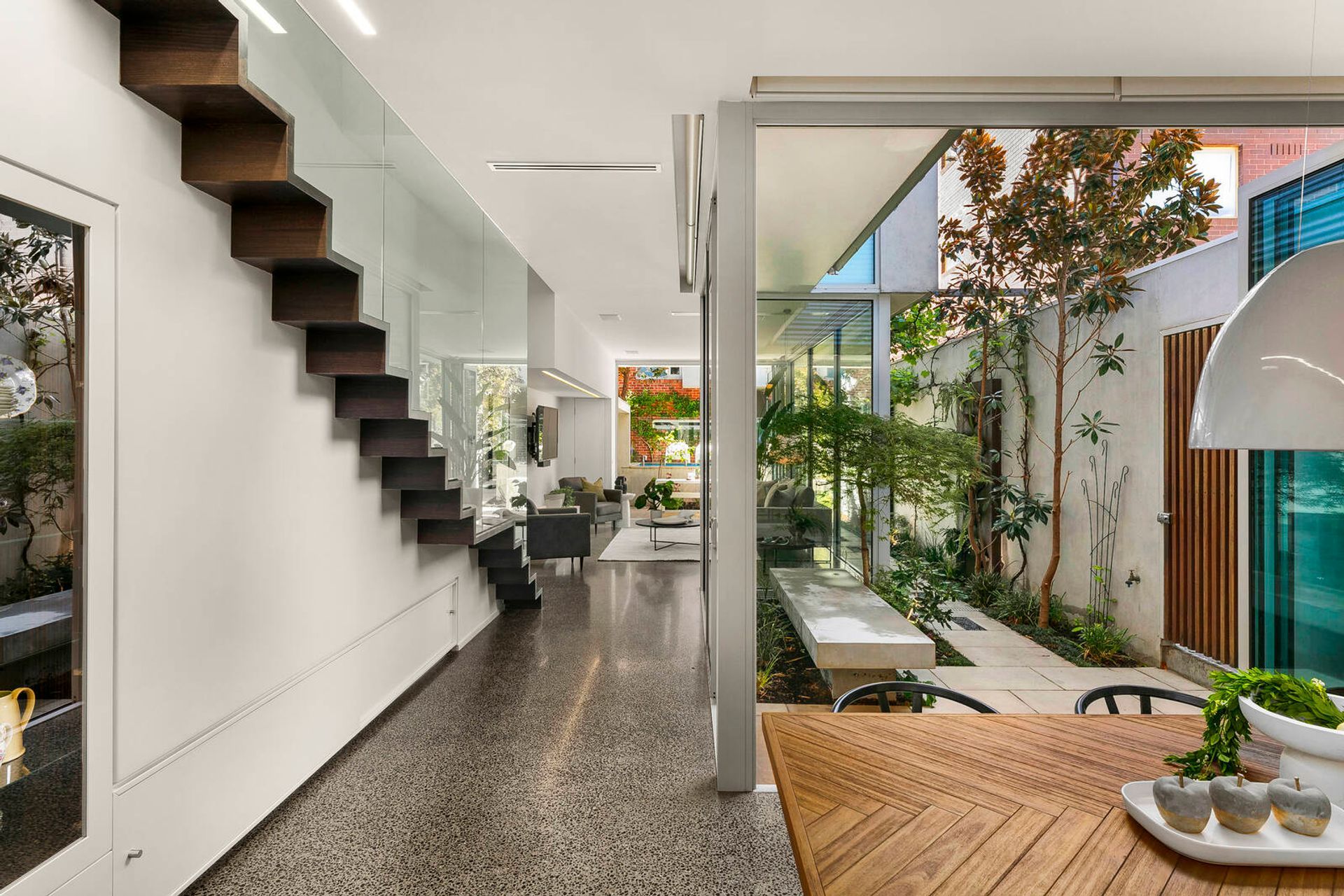
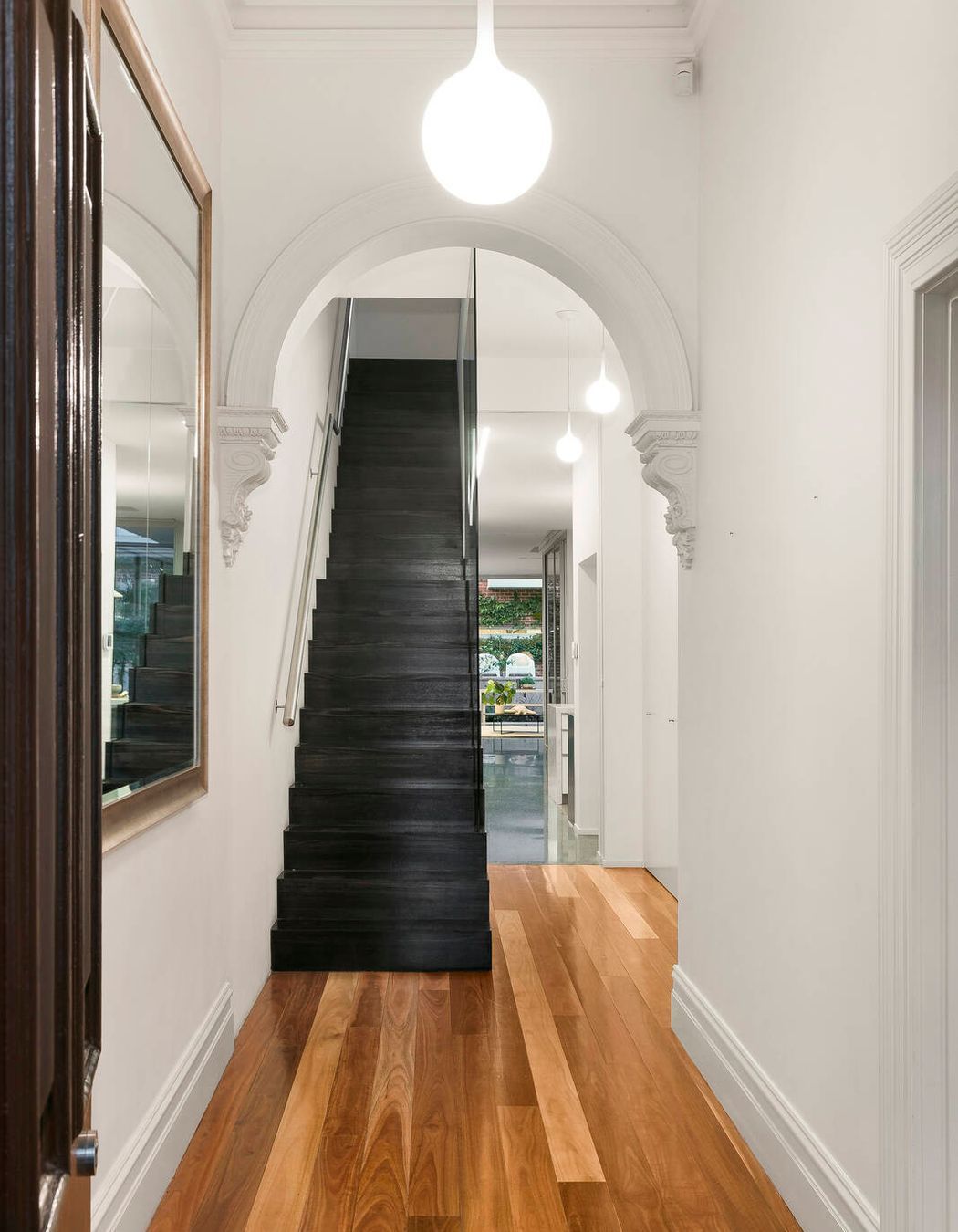
![“[Minimal homes] are actually the most complex projects to design and build, making them look so simple and clean."](/images/cdn-images/width%3D3840%2Cquality%3D80/images/s1/article/architecture/09.jpg/eyJlZGl0cyI6W3sidHlwZSI6InpwY2YiLCJvcHRpb25zIjp7ImJveFdpZHRoIjoxMDUwLCJib3hIZWlnaHQiOjEzNTAsImNvdmVyIjp0cnVlLCJ6b29tV2lkdGgiOjEwNTAsInNjcm9sbFBvc1giOjUwLCJzY3JvbGxQb3NZIjo1MCwiYmFja2dyb3VuZCI6InJnYigxNzksMTc4LDE3NCkiLCJmaWx0ZXIiOjB9fV0sInF1YWxpdHkiOjg3fQ==)
From the exterior, the starting point the architects had was the restoration of two front rooms in the heritage segment. “They were retained, but they were gutted. We restored all that fabulous brickwork, and from the front, it looks beautiful,” says May. Here, one will experience a warm, earthy natural brick palette so that from the street, the presentation is quite traditional. “There's a really strong principle in any design – whenever you're working with heritage buildings, there must be a really strong and obvious break between what's old or what's original,” adds May, highlighting the amount of meticulous detail that’s gone into the Canning Street rebuild.
Surprisingly, making a minimal, clean space is no easy feat to implement. “They're actually the most complex projects to design and build, making them look so simple and clean. You drop off corners or skirting boards so that there’s no forgiving elements. Everything has to be immaculate,” elaborates May. As the site was so narrow, the homeowners were comfortable with paying a little more for high-end finishes – think the cool-hued natural stone, exposed agriculture, polished concrete, dark-stained timber, and the clarity of the double-glazed glass. Canning Street is simple yet exquisite in its articulation.
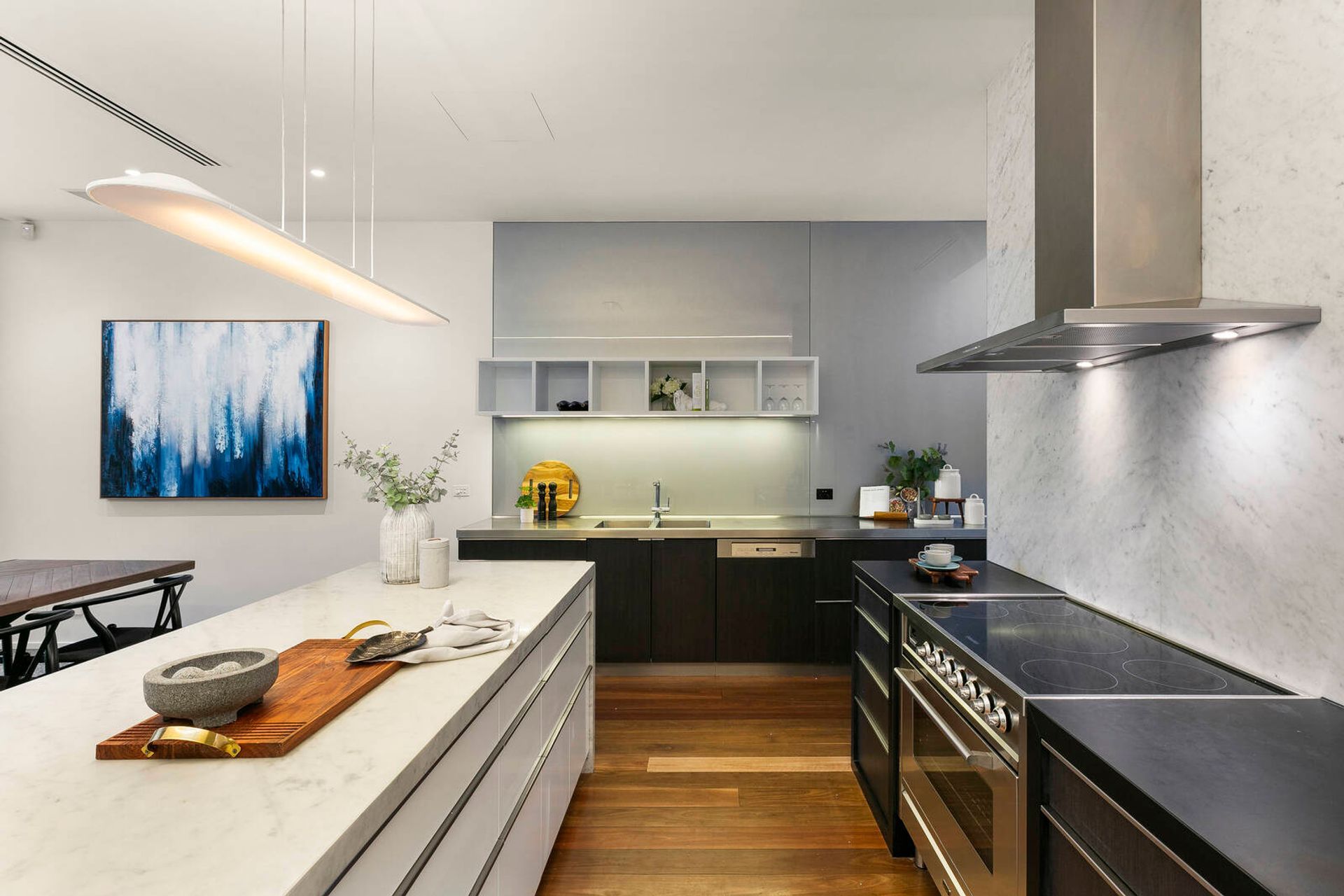
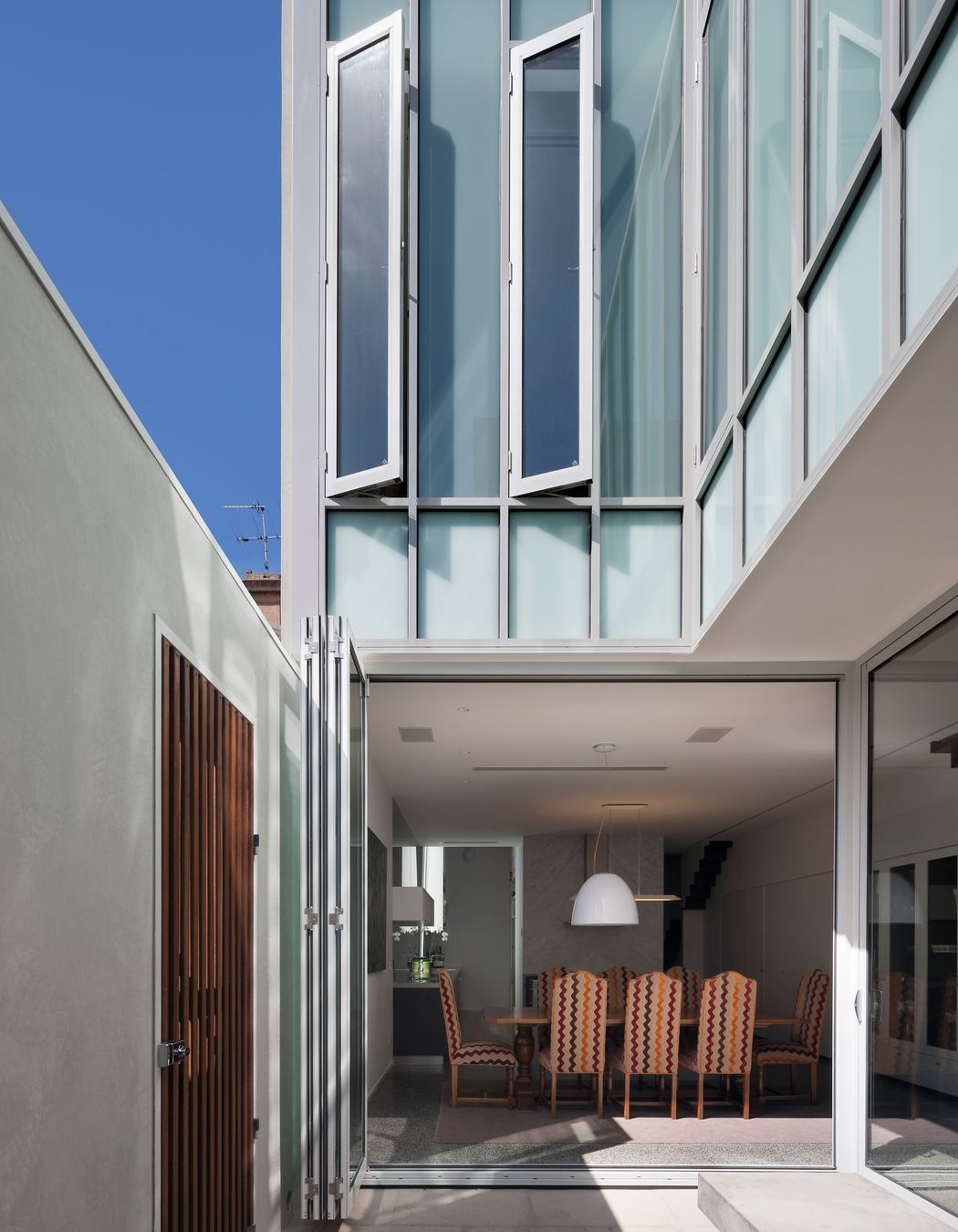
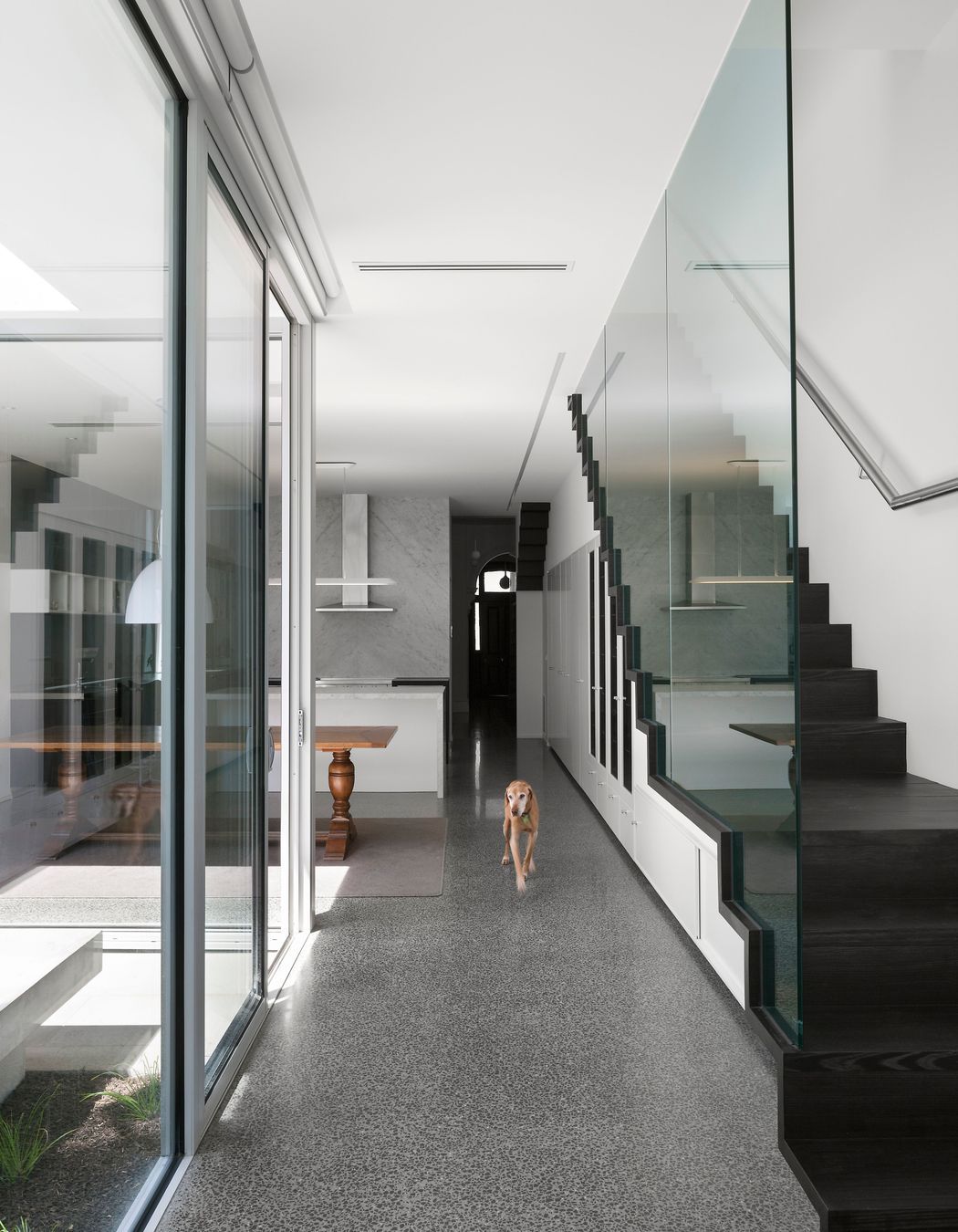
To give the impression of spacious timelessness, the innards of this Melbourne sanctuary have subtle details that may go unnoticed but make all the difference. For instance, the kitchen, dining and living areas combine an interplay of industrial features like polished concrete floors in some areas and warm, hardwood timber flooring in others. The landscaping on the outer edges of these sections of the home was also designed to deliberately take over the space, “we imagined the greenery climbing up through the windows,” says May. “Because you've got the visual connection to the outside, it just makes the home feel a little bit bigger,” she adds.
Basset & Lobaza Architects is a Seddon-based boutique design studio that creates beautiful spaces for residential and commercial clients using a highly consultative design process. Reach out to the talented architectural and interior designers at Basset & Lobaza Architects for your next new build or renovation project.