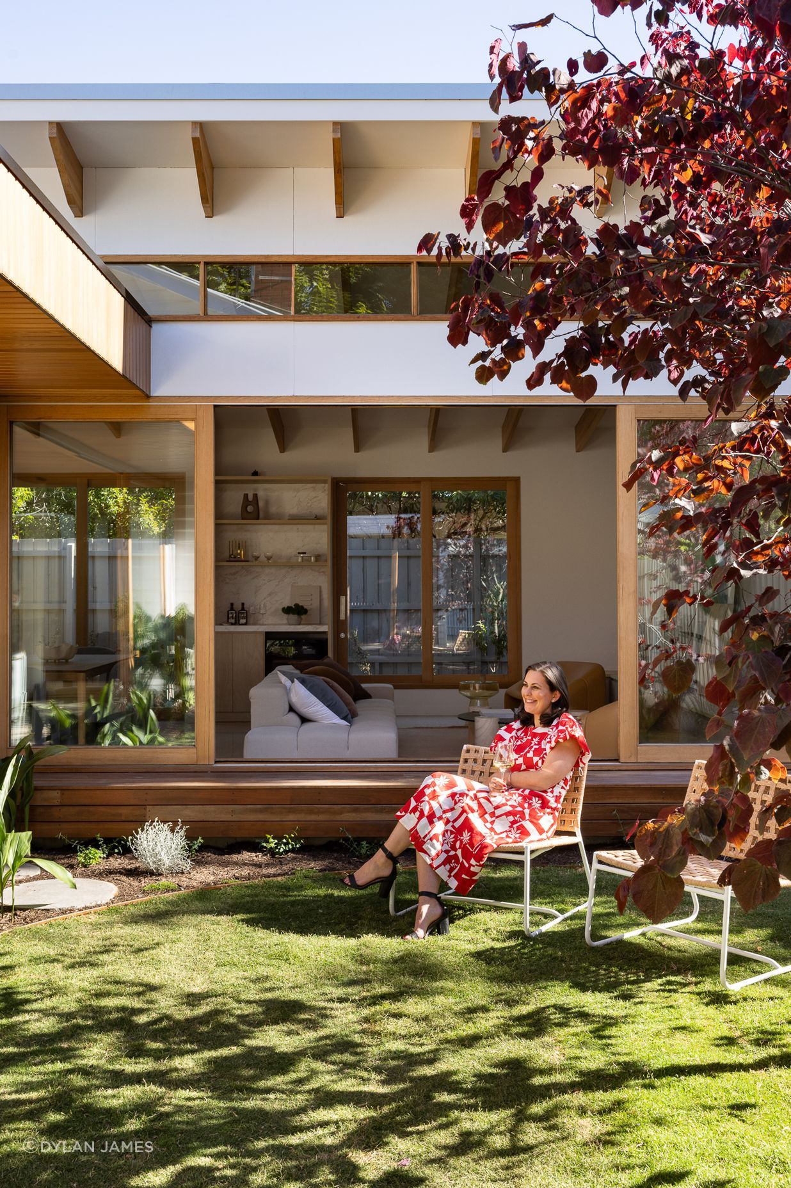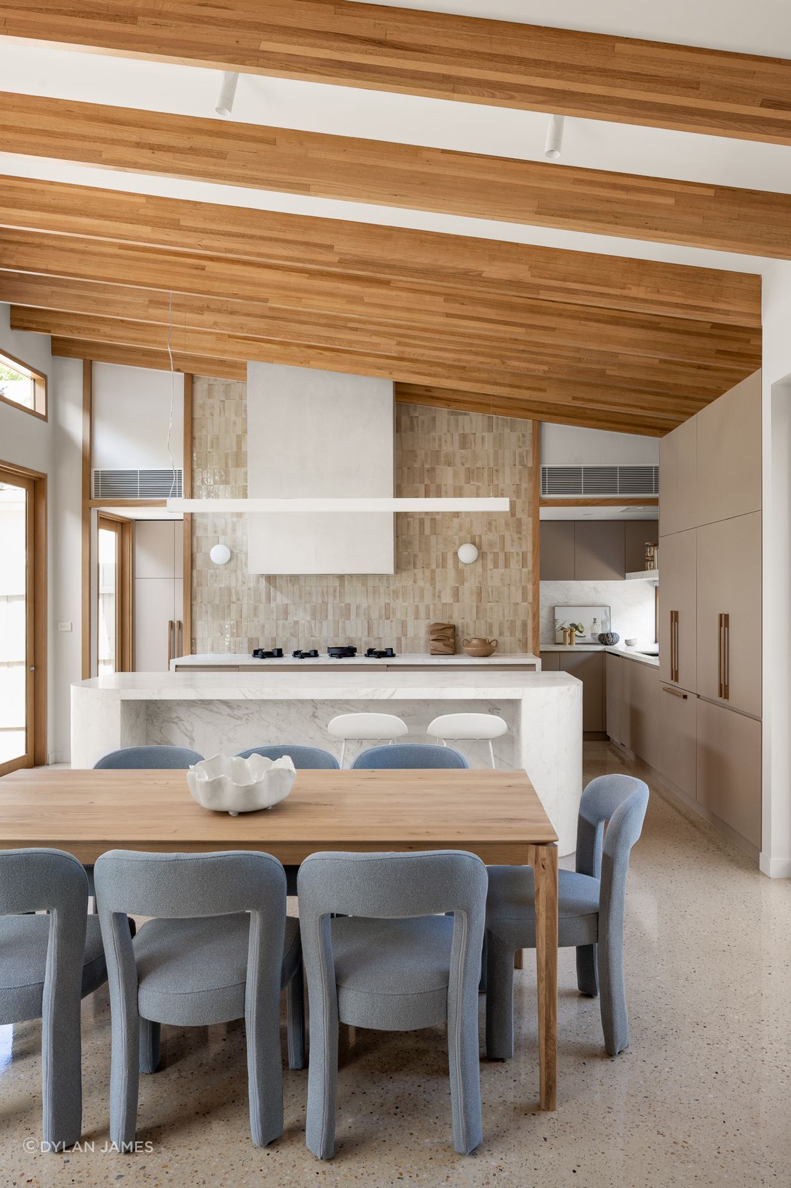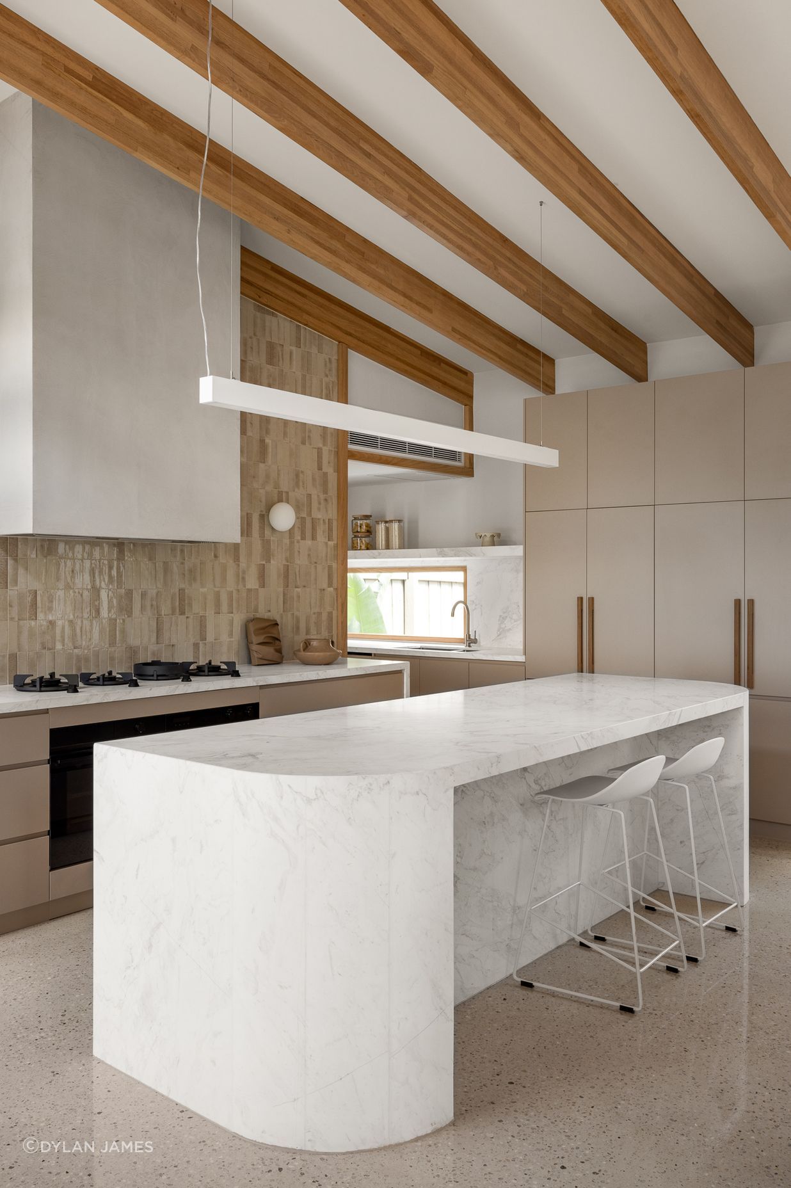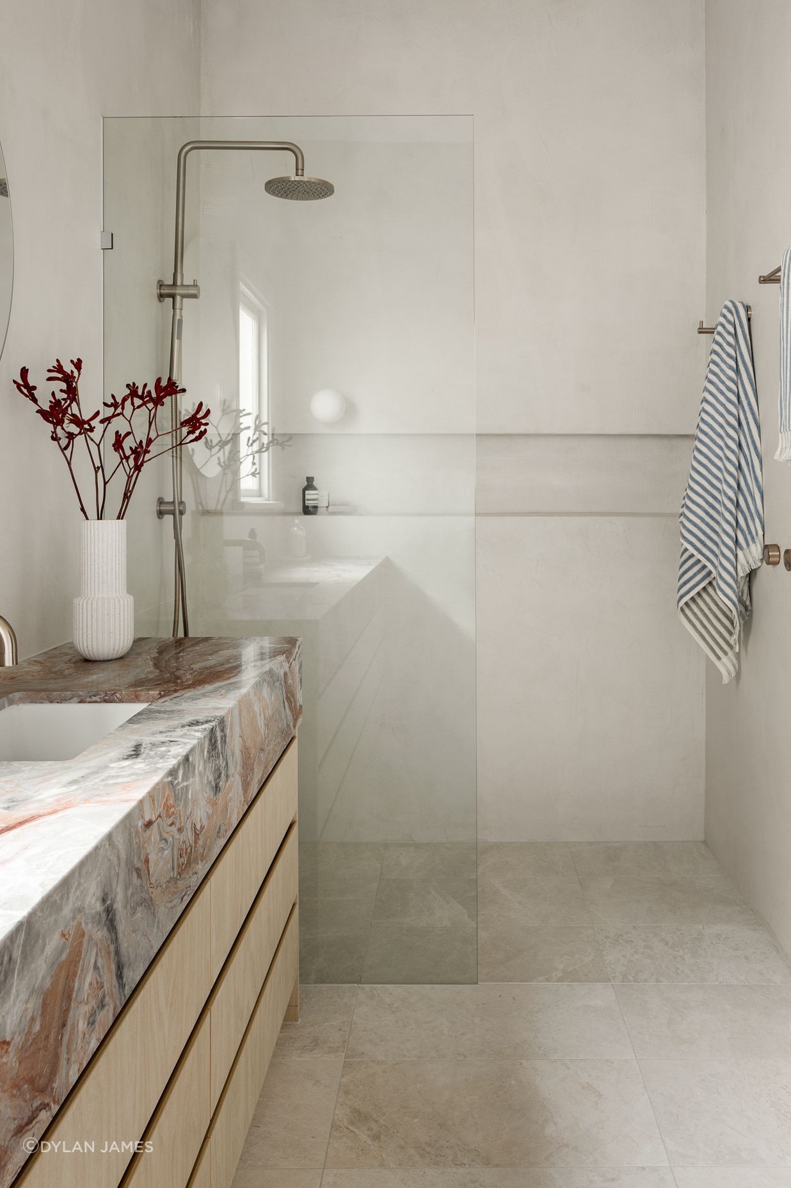Captivating Californian-Transforming A Humble Bungalow Into A Brunswick Beauty | A BuildHer Collective x Meir Collaboration

This year, we collaborated not once but twice with the talented BuildHer Collective team—trailblazers inspiring the next-gen of designers and builders with their home projects, one at a time. The result has been nothing short of spectacular, as seen in their latest transformation, a Victorian-meets-contemporary renovation located in the heart of Brunswick East, VIC, featuring our luxurious Meir Champagne collection. We step inside the captivating home of Jacqui Midgley Forrest to take you on a virtual tour of the stunning spaces at 57 Glenmorgan Street.


C L A S S I C C H A R M W I T H L E A F Y S P L E N D O R
Nestled in a picturesque tree-lined street, this newly renovated Californian bungalow-style home, designed by the renowned team at Bryant Alsop Architects, is an enchanting masterpiece tailored for family living.
From the front facade adorned with a white picket fence, you are instantly welcomed and drawn into the verdant beauty and leafy splendour encircling the single-level layout that maximises the fusion of period charm with a modern approach.
As you enter, attention to detail is apparent in the architectural design of the home's layout, while the interiors encompass a muted, earthy palette that speaks to its surroundings.
O P E N - P L A N L I V I N G
Seamlessly blending indoor and outdoor spaces, the living zone is a testament to the ingeniously executed design, with a relaxing room opening directly onto an alfresco deck and perfectly landscaped gardens.
The vast open-plan family domain is a showstopper, boasting ceilings comprising exposed beams above with polished concrete floor below for a durable and robust result.
The beauty of the open plan design is the abundance of natural light, where the interior meets with the exterior for uninterrupted flow. The inclusion of timber allows the connection to nature to extend from the outside, creating a sense of warmth and grounding. At the same time, the glass breezeway combines the old and new, beckoning you into lush lawns, perfect for an Australian summer.



K I T C H E N
Minimal in aesthetic, maximal in materiality. The kitchen zone is practical yet fabulous.
All operational touch-points have generously been considered, with integrated appliances, high-end fixtures, and fittings.
Stone bench tops and an expansive kitchen island are an entertainer's delight, fitted with the Meir Champagne Colour Collection for a soft touch of luxe and functionality.
Cleverly designed and implemented, the heart of the home is highly functional and aesthetically beautiful, transformed into a culinary oasis.


B A T H R O O M
As soon as you step inside the designer bathroom, you notice how the combination of colours and textures creates a stunning visual impact.
This is achieved by using natural stone, which adds dimension and unique interest to the space, complemented by Meir Champagne fixtures, adding a touch of rose gold elegance and sophistication. This timeless combination exudes an unparalleled level of class and refinement.

For this wet zone, Meir wall-mounted circular taps paired with a universal spout perfectly complement the round mirror that graces the wall above, producing cohesive layering.
In addition, the 2-in-1 combination shower echoes a simplistic design with functionality at the highest level.


G E T T H E L O O K
The Meir Champagne range of tapware and accessories featured in 57 Glenmorgan Street, Brunswick East, are designed to enhance and elevate your home while withstanding the test of time.
Ready to make this look your own? Explore the range and all the Meir colour collections in detail via our Designer Catalogue. Available to view online, or visit your closest Meir stockist or preferred online retailer in person.
For an added dose of inspiration, be sure to check out 'The Warley Reno'—Another incredible BuildHer Collective creation adorned with our award-winning bespoke finish, Meir Shadow.
~
PROJECT CREDITS |
Project | Jacqui Midgley Forrest + BuildHer Collective
Architecture | Bryant Alsop Architects
Interiors | R and Co Design Studio
Styling | Arch Melbourne
Photography | Dylan James Photo
