Case study: a traditional-style new-build on a grand scale
Written by
22 February 2023
•
4 min read
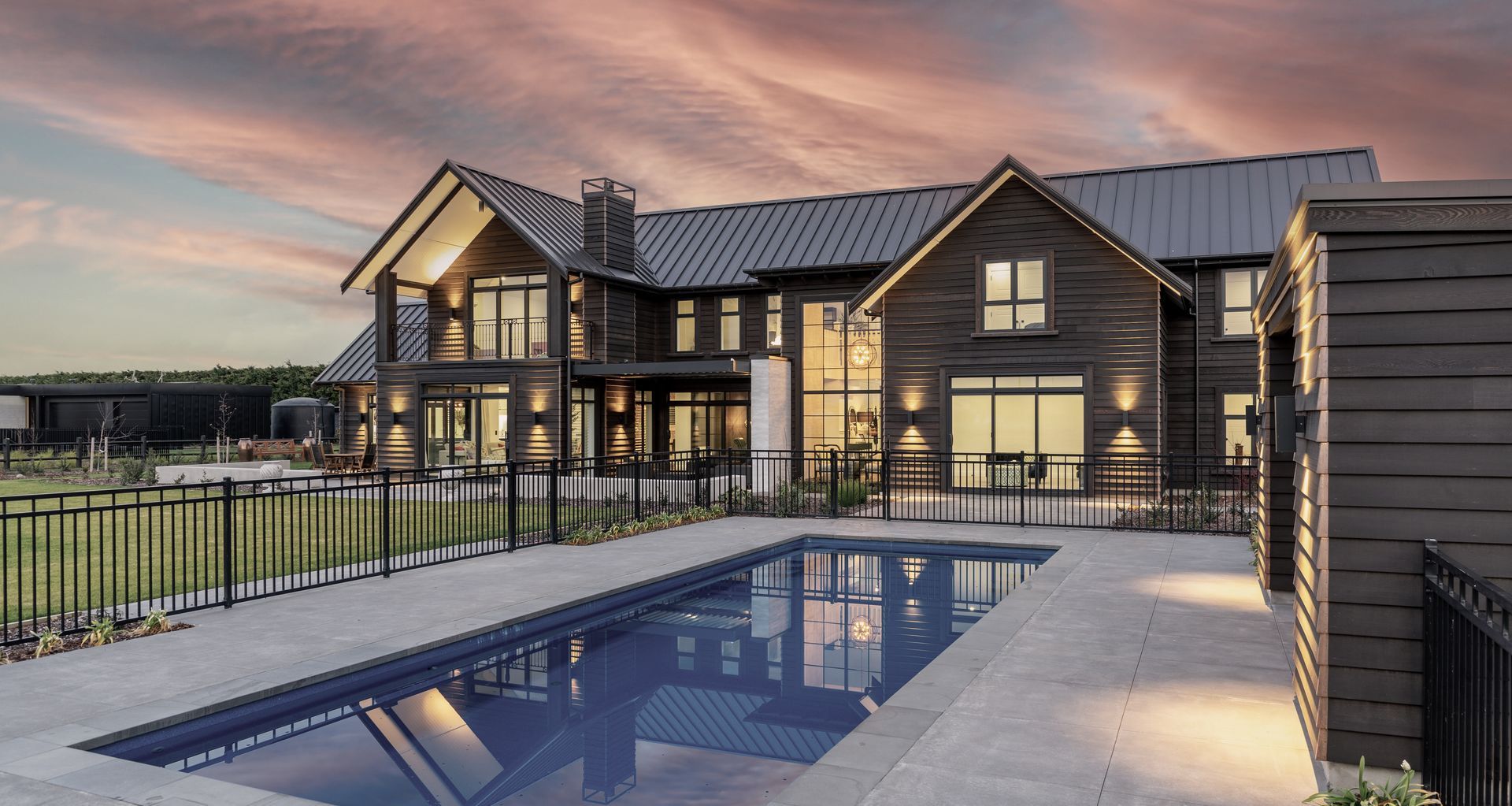
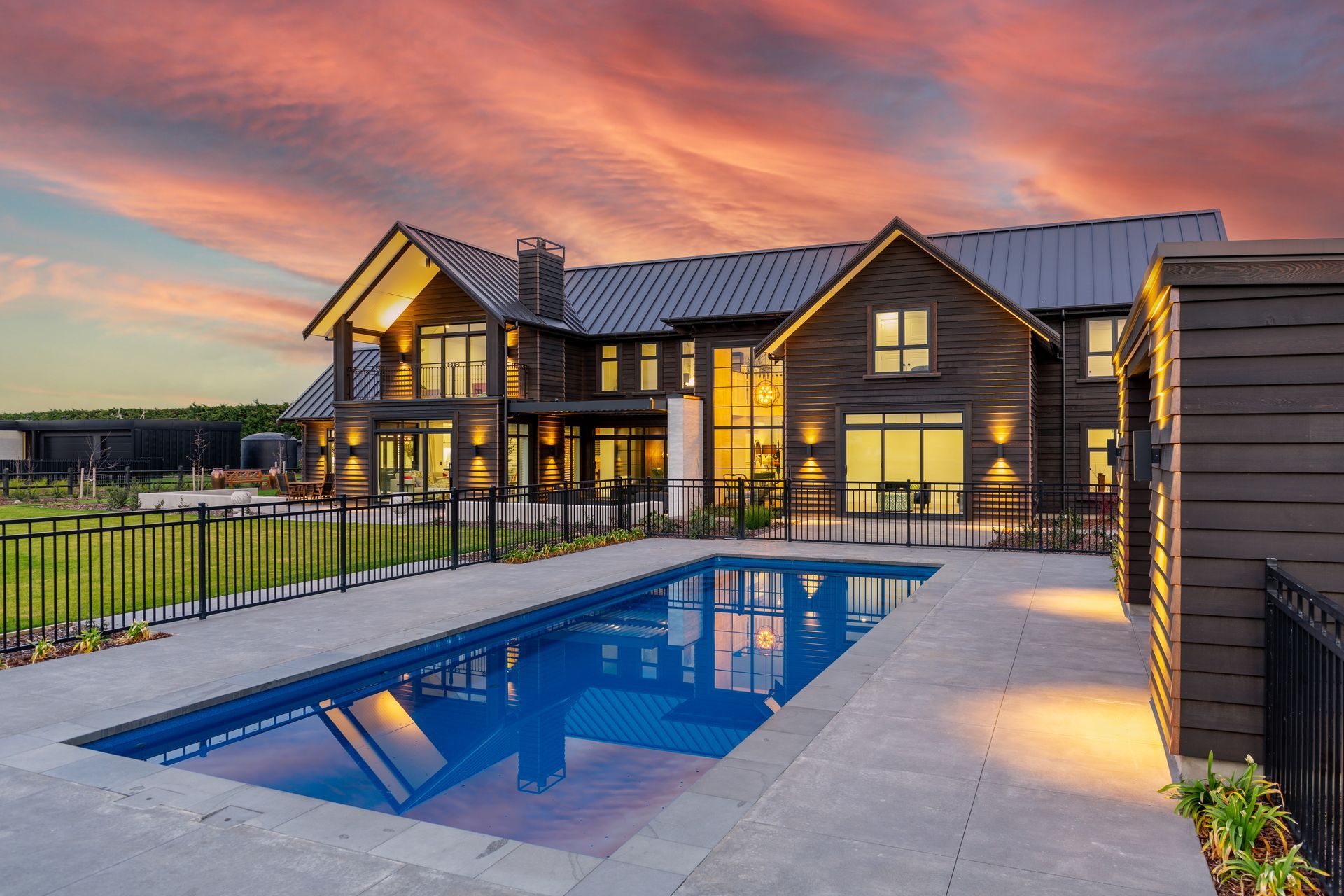
The vision
In the established satellite suburb of Prebbleton, Christchurch, Radius Building took on the construction of a spacious 450sqm home with a 90sqm matching outbuilding and additional pool house for a couple with two teenage boys.
The clients’ brief was for a traditional or classic aesthetic, and a two-storey home with plenty of space to move around in. This meant separate living spaces for adults and children, as well as a separate guest suite and a pool in front of the north-facing elevation of the house. Like many families, indoor-outdoor flow was imperative.
The scope of Radius Building’s involvement spanned the entirety of the build process, and required problem-solving structural design issues, as well as requiring high attention to detail to realise the clients' dream of a traditional-style home.
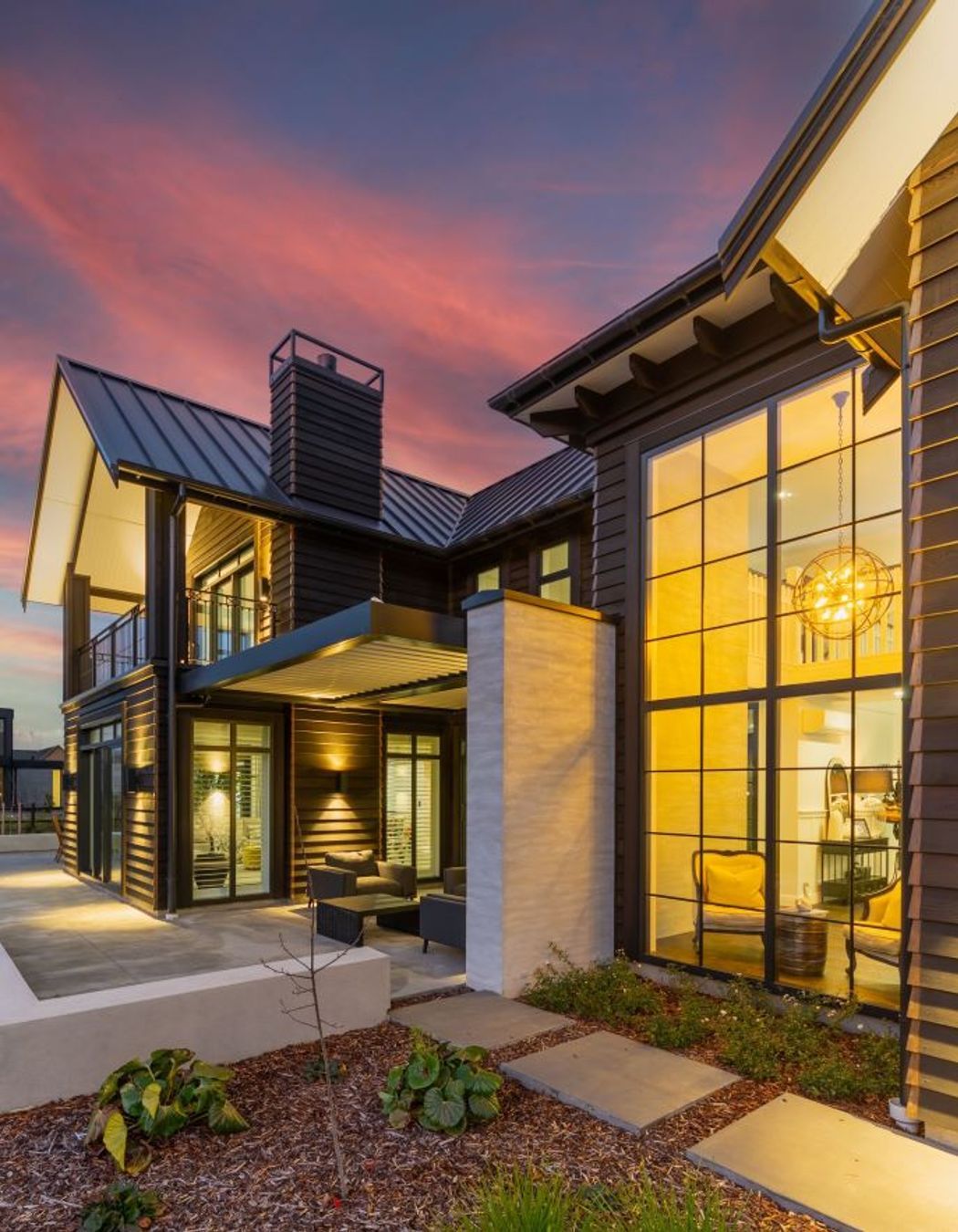
Timeline & materials
Completed in 2021, there was potential for supply-chain disruption caused by Covid-19. However, Radius Building is in the unique position of having a secure lock-up off site where building materials are stored ahead of the build.
Radius Building director Richard Fantham says this ensures their projects aren’t delayed by unforeseen supply-chain breakdowns.
“Typically, we build only four to five homes each year, and I use a comprehensive scheduling programme so we know well in advance what we need and when we'll need it. For the Prebbleton build, even though the supply chain had issues we didn't really have any problems thanks to our scheduling and storage capacity.”
The impact of this planning meant the timeline stayed on track and the client didn’t experience any price increases for materials due to supply-chain issues.
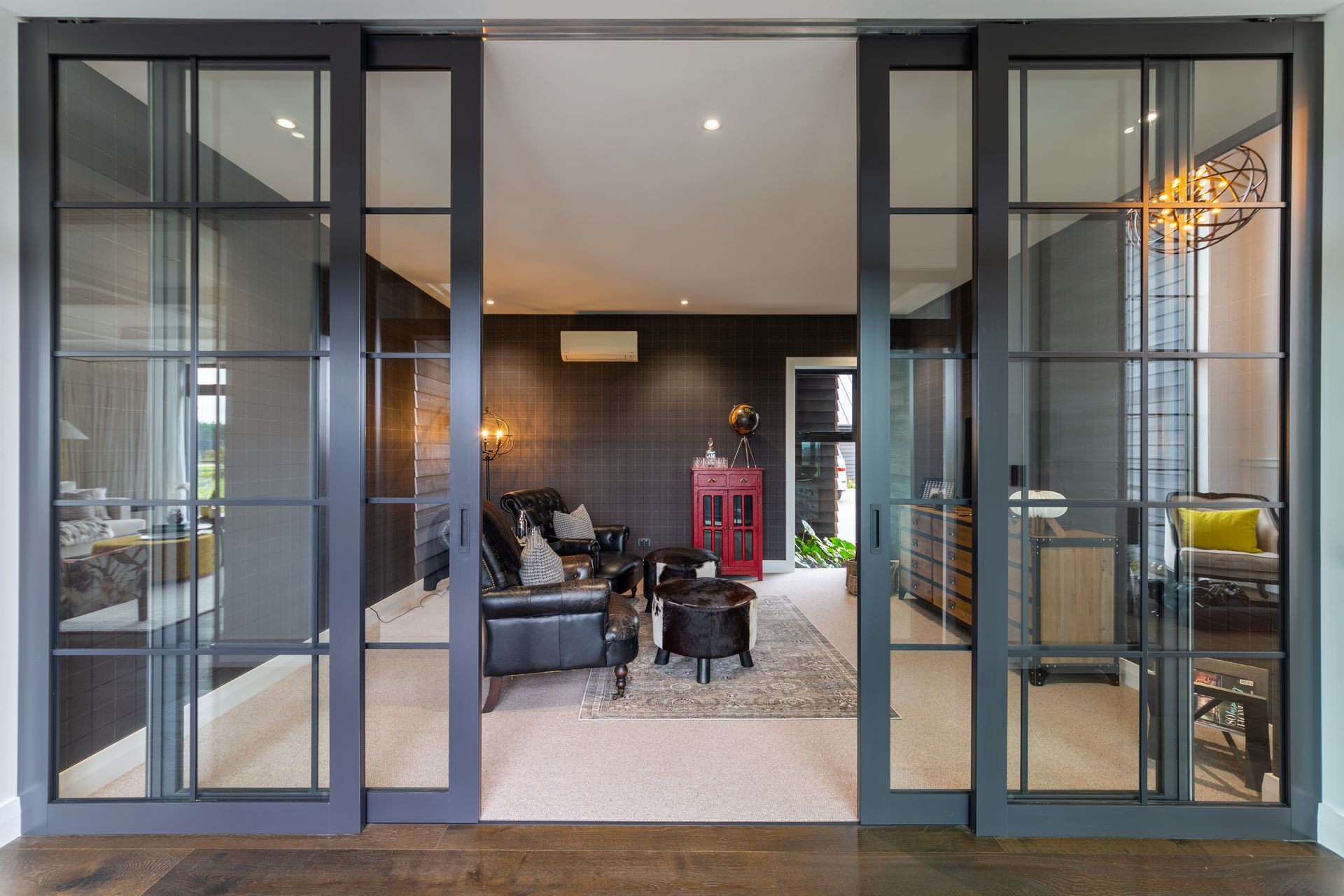
House & layout
The ground floor is accessed by a grand entry, with a double height void, punctured by an oak staircase that leads up to a bridge over the entry space, which divides the upstairs master suite and office from the boys' bedrooms.
The entry space contains an impressive double-height glazed wall, which brings light into the space. The guest suite is to the left, while the living spaces are to the right.
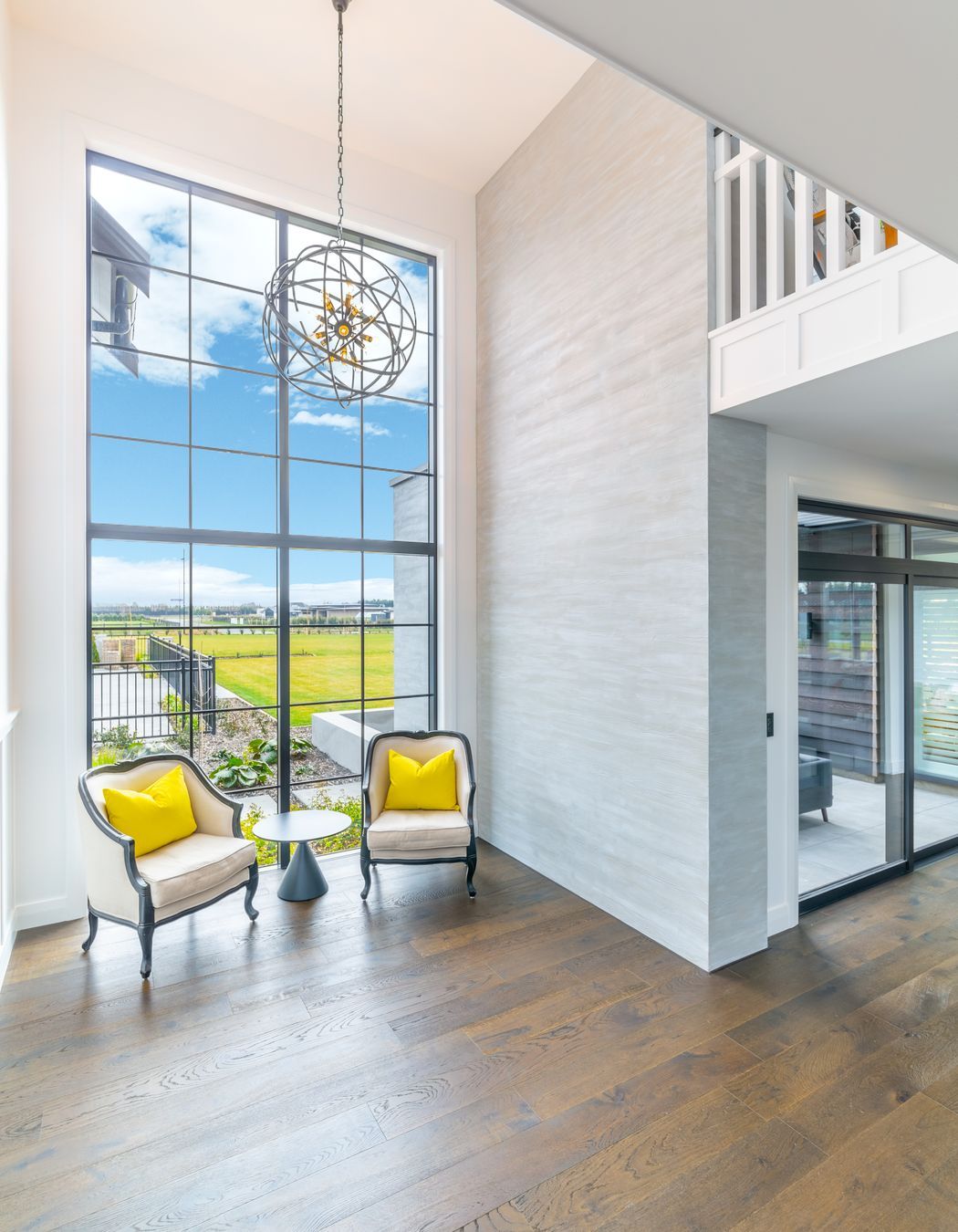
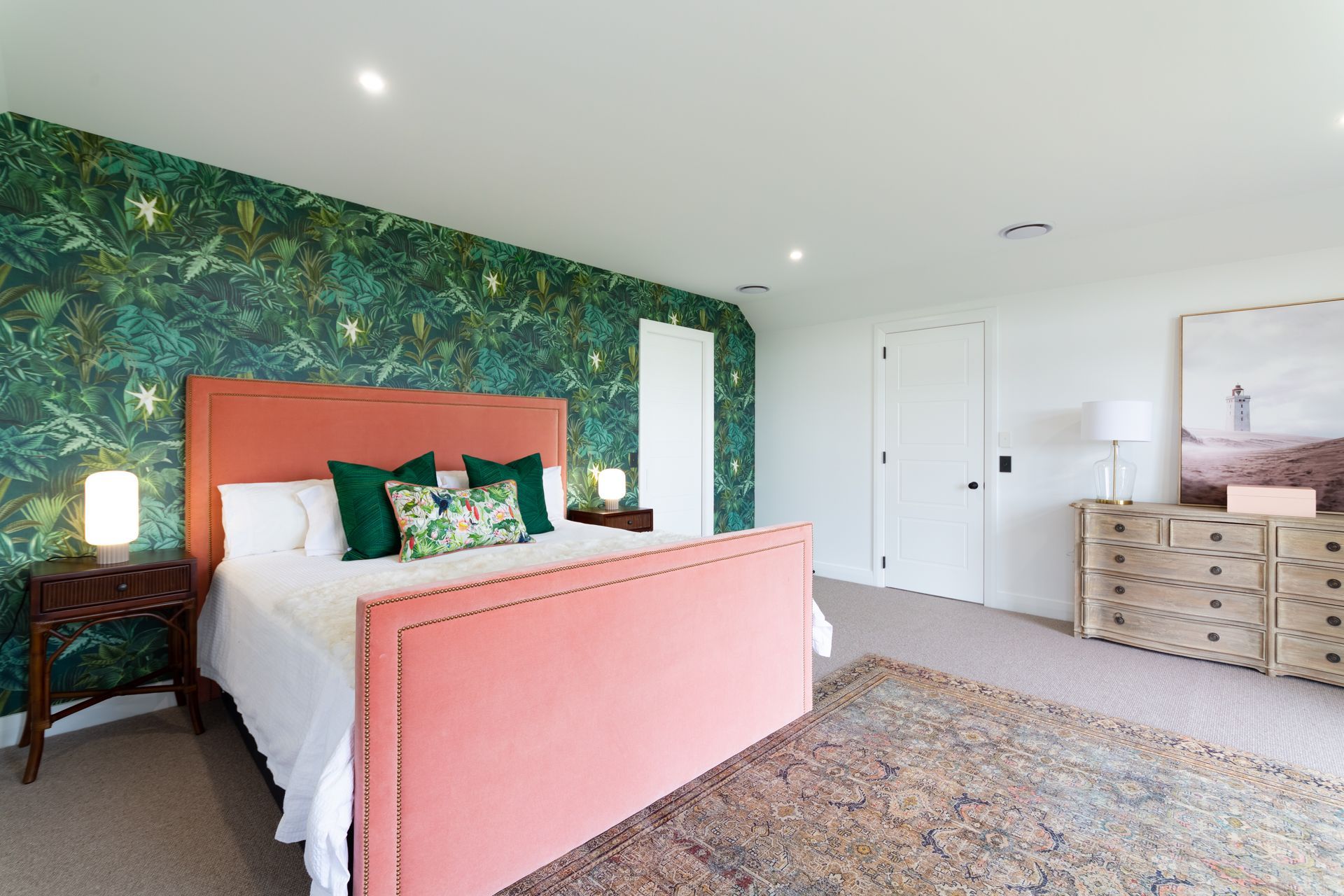
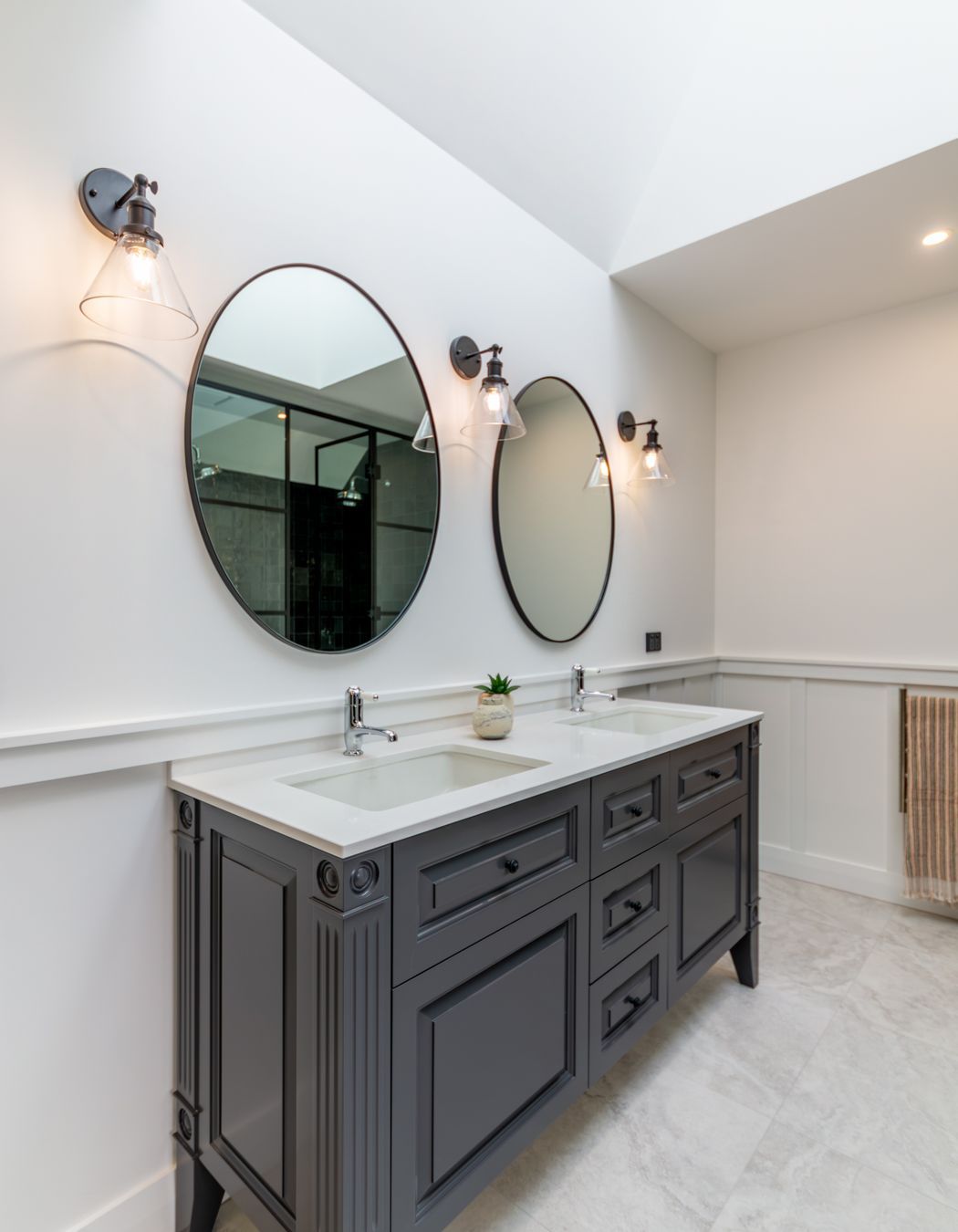
The ground floor has extensive character detailing, which required significant forethought and accuracy to bring all of the elements together, particularly when it came to the mezzanine bridge above the entry.
“Within the bridge there was a lot of structural complexity, and many detailed components coming together at single points. The timber panelling, balustrade nosing, faux concrete (built on battens over the framing), Gibbed walls and ceilings would meet at a single juncture requiring the structural work to be well thought out and millimetre perfect to ensure the detailed finishes landed correctly and interacted perfectly with each other.”
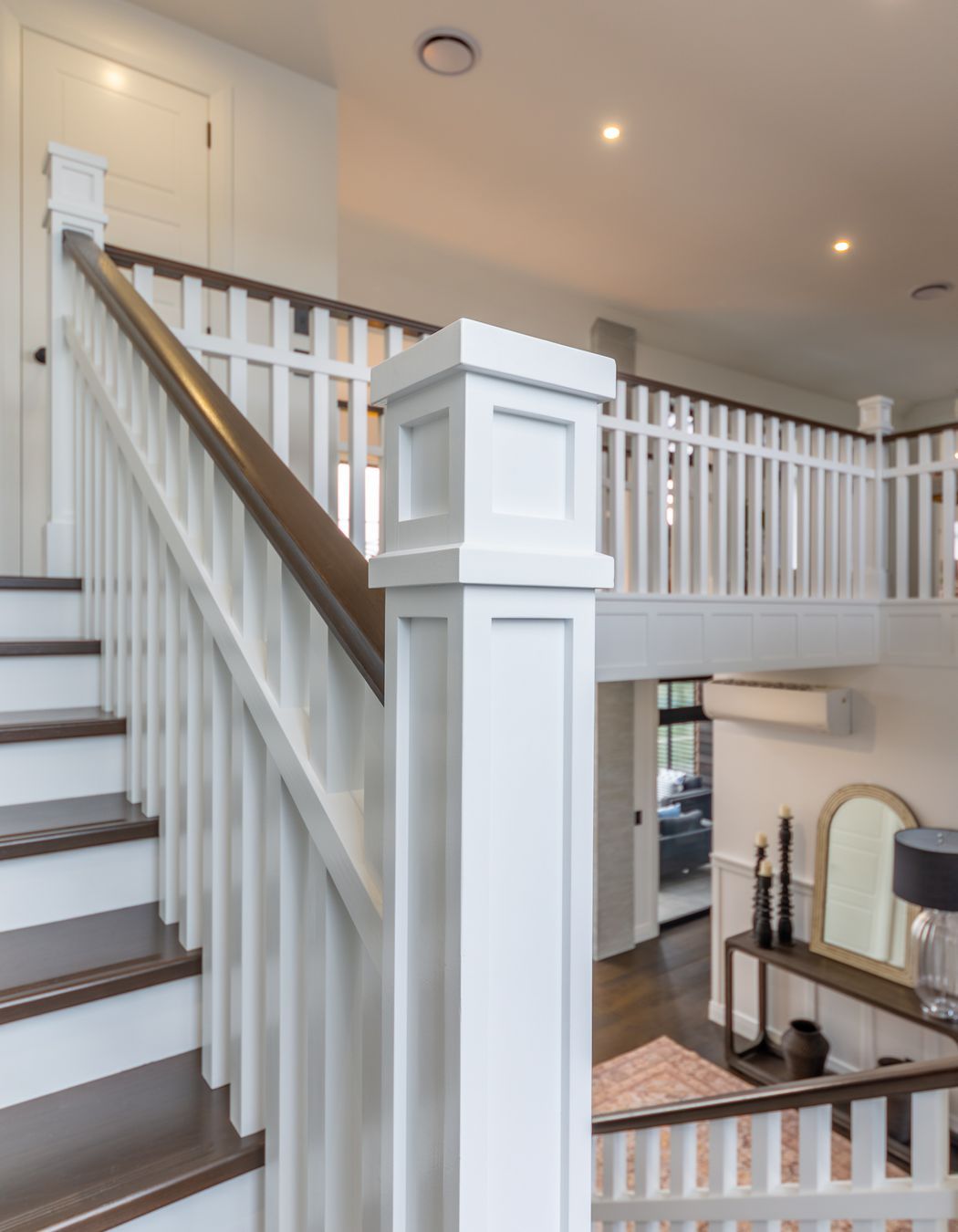
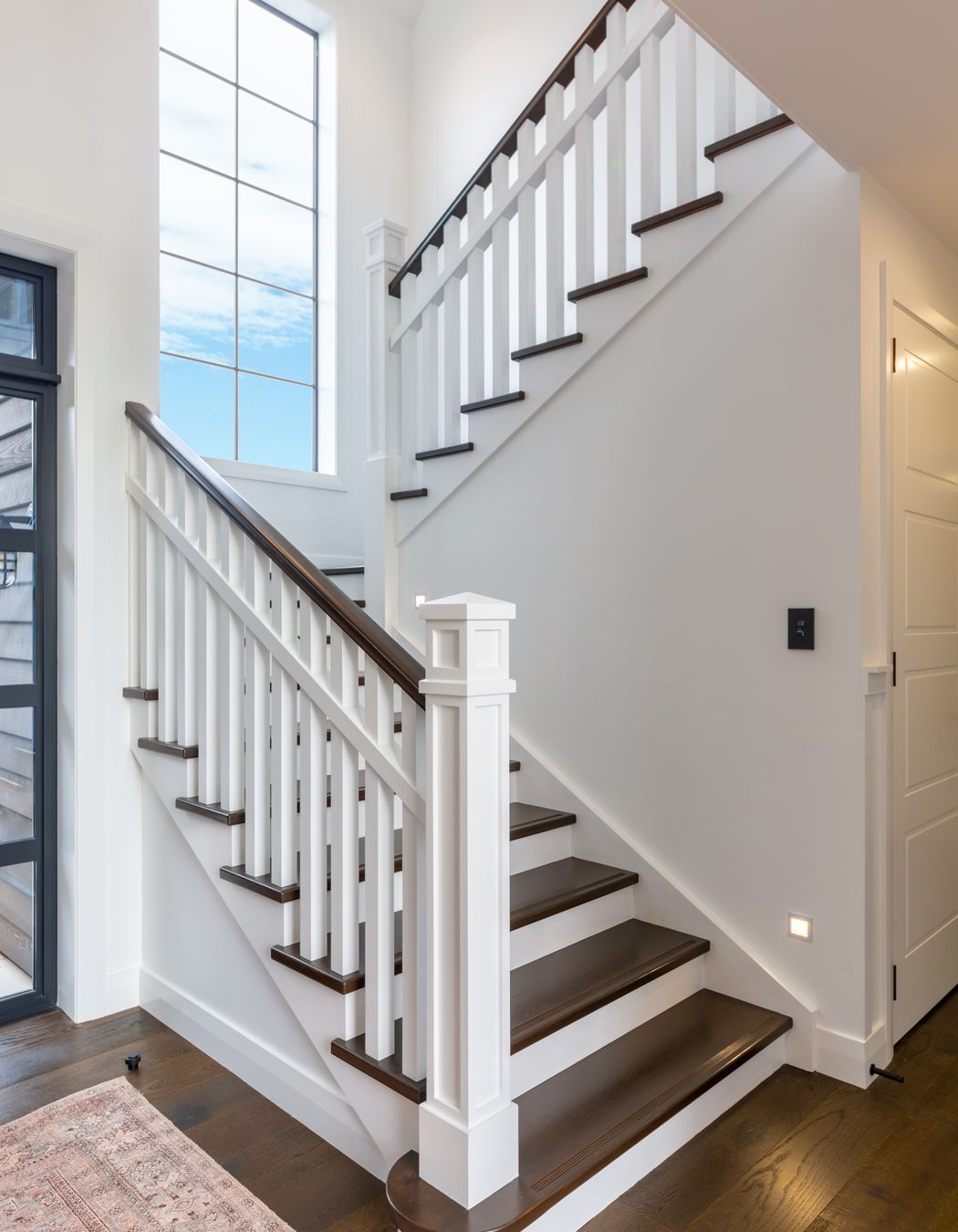
The exterior of the home is clad in dark, stained cedar, with a dark Hiland tray roof, which gives the home a traditional yet contemporary look. The structure of the balcony on the upstairs floor outside of the master bedroom required additional liaison with the design team, as the structural interaction between the roof structure, balcony columns and tanked balcony had to be finalised on site during the build.
“Making sure that all the end detail was in the right place while we were doing the structure – that was the main challenge.”
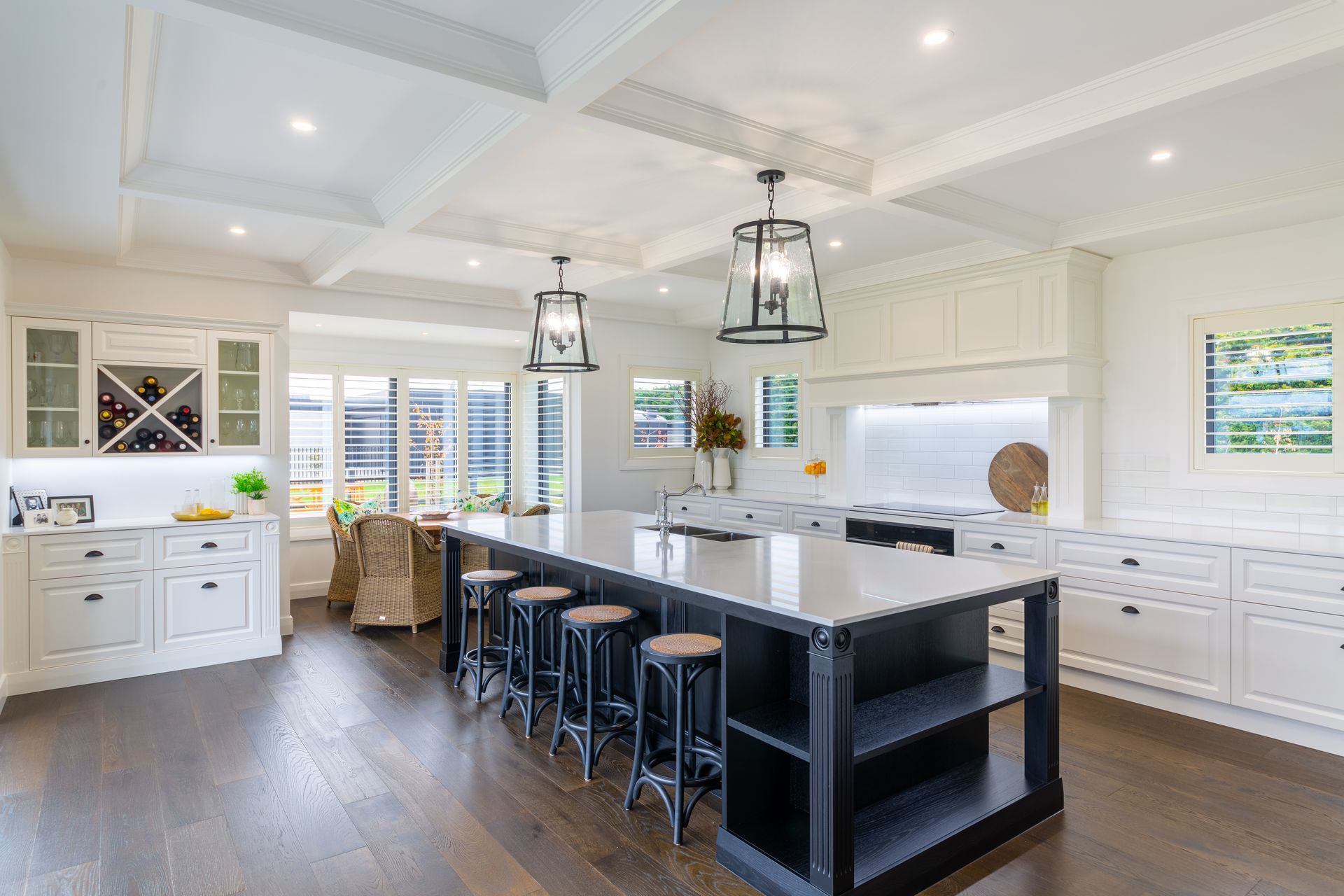
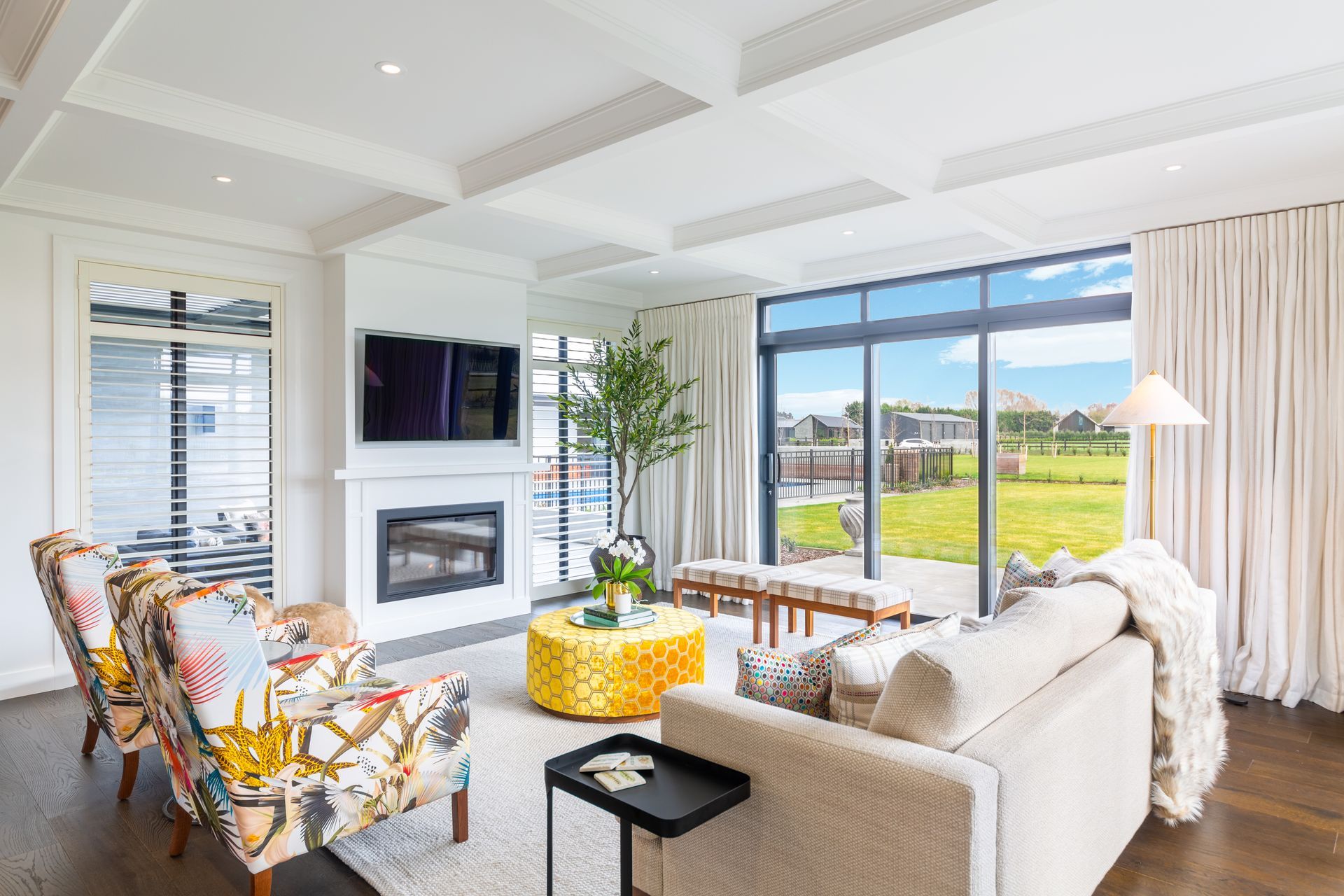
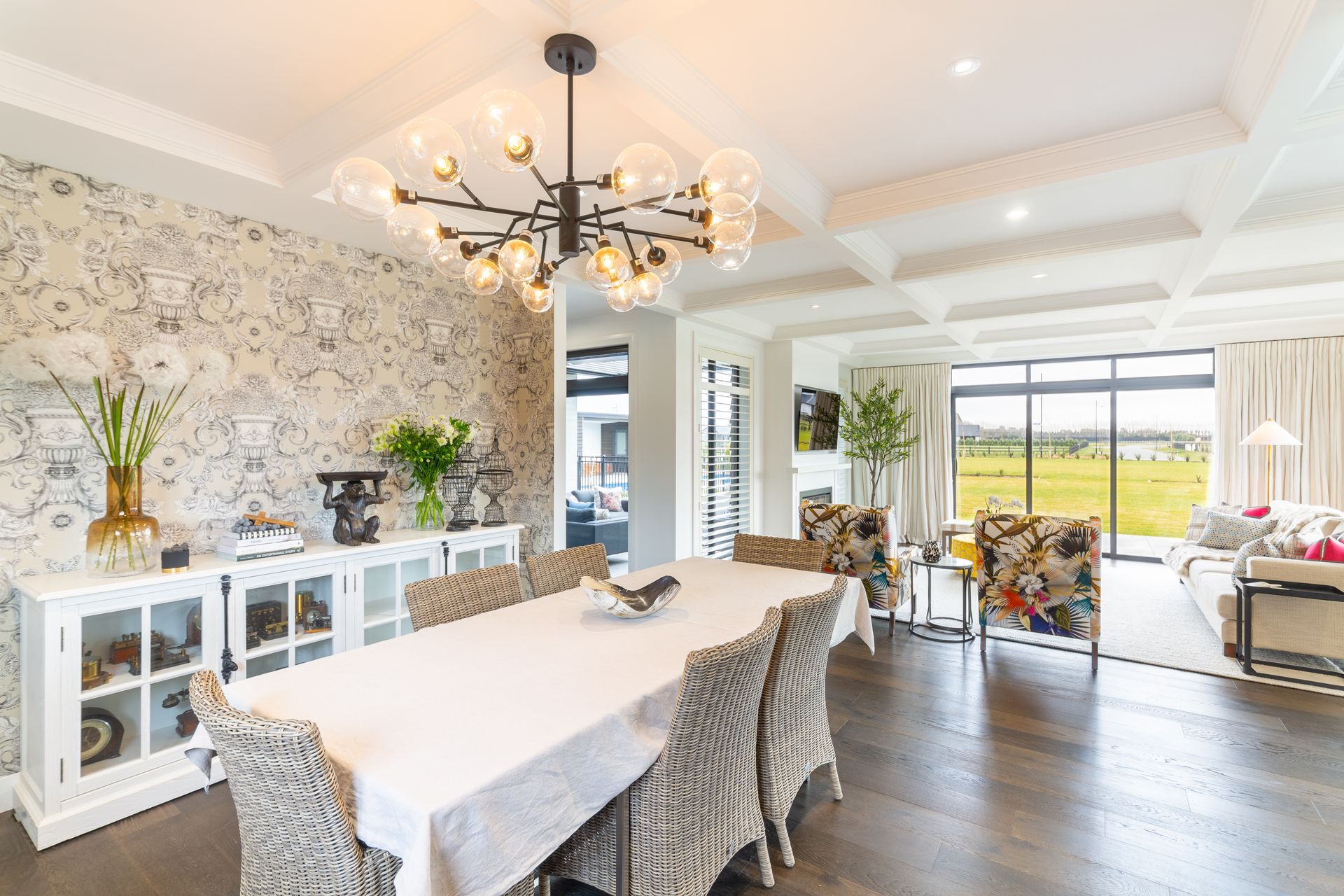
Conclusion
Richard says the house was a pleasure to build, and working closely with the designers and engineers to resolve structural and detailing issues is a key skill within his building team.
“I just love the design of it. I personally enjoy the more traditional design because I think it never dates. The balcony, the varied gable height, the flat roof with corbels underneath, the way it interacts with the louvred courtyard – there's one particular spot on the section where I used to just stand and look at it and just think 'wow'.”
Discover more projects by Radius Building