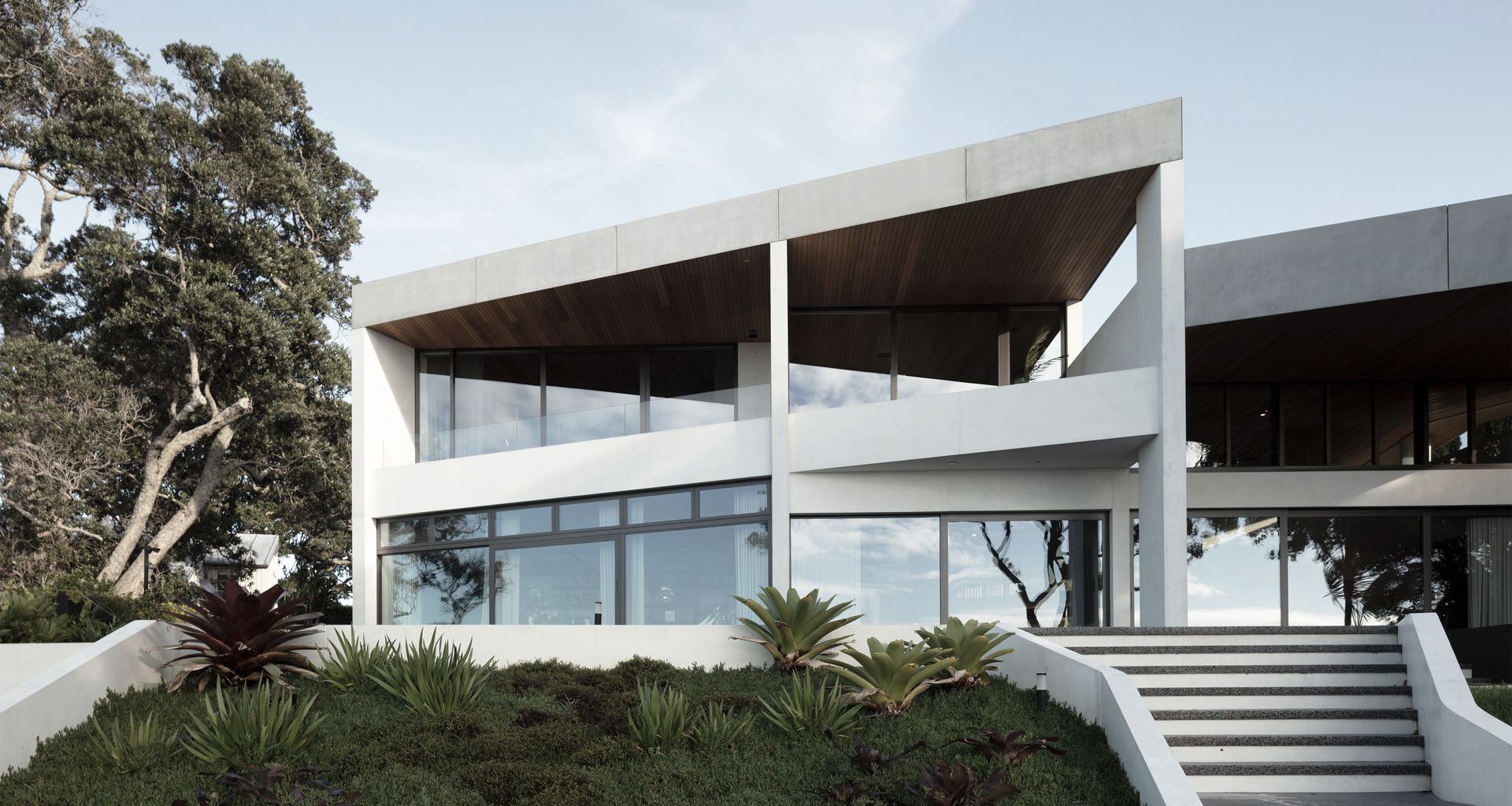Clifftops: a daring architectural vision
Written by
16 November 2022
•
3 min read

On a long and narrow site, the brief provided to Bossley Architects for this design was simple: it needed to cater for intergenerational living, as well as a large collection of artworks by local and international artists. It was to feel like “a house with art, rather than an art gallery to live in”.
To achieve this, the house was conceived as a piece of art in itself.
Reinforcing the linearity of the section, a series of concrete walls and fins run through the house towards the sea.
“We wanted the house to have a feeling of longevity and stability, so the choice of materials, especially the concrete, reinforces that whole notion of longevity,” says architect and director of Bossley Architects, Pete Bossley.
The use of PeterFell’s SuperWhite Plus coloured concrete inside and out offsets the concrete against panels of marble cladding, glass-reinforced concrete fascias, walnut flooring, cedar ceilings and custom-designed aluminium joinery.


“We worked with Ross Bannan of Bannan Construction, whose team is passionate and highly skilled,” says PeterFell general manager, Michael Ross. “With the right specialists, you can really achieve anything you want – you have the freedom to be creative and the flexibility to be daring.”
The white colour is certainly a stunning backdrop to the extensive art collection, says Pete: “It picks up the light in so many different ways because it's such a sculptural set of forms.”
With each square metre of concrete providing natural variations, the concrete gives the house a wonderful sense of mass and solidity, while the sculptural and sinuous qualities ensure a liveliness.

Evident upon entry to the home, the concrete curves define the interior. A contrast against the hardwood floors, the in situ panels sweep effortlessly around corners and accentuate the curvature of the bespoke cedar-clad ceiling.
“It’s a colour that pops because it is a true white concrete, which is very rare in New Zealand,” shares Michael. In fact, the PeterFell SuperWhite Plus colour was chosen because it’s the whitest cement available in Aotearoa.
The in situ concrete achieves a striking contemporary aesthetic that allows for light reflection in the darker spaces and a true vibrancy in the lighter areas – a stunning canvas for both natural and artificial light, such as the oculus in the long, slow stair.

With such sculptural design, there is a balance between the home’s artistic details and the art pieces that grace the walls and that are found scattered throughout. The kitchen island bench, for instance, follows the contour of the ceiling above and a curved, abstract bathtub overlooks the water.
“Because of the sculptural shapes of the concrete, you get fantastic effects of light and shadows as the sun moves around, reflections off the pool or the floors up onto the ceiling,” adds Pete. “We designed a really interesting and demanding waffle slab concrete ceiling above the gymnasium and the garage.”
The design certainly offers many surprises and architectural beauty across the almost 1,000sqm footprint.
“This is a project that PeterFell is exceptionally proud to have been part of,” says Michael. “Being able to deliver, in partnership with Ross Bannan, exactly what the architect and client envisioned – something spectacular and out of the norm – is pretty special.”

Words by Cassie Birrer