Club Malua redefines the iconic Australian bowls club as we know it
Written by
09 April 2023
•
4 min read
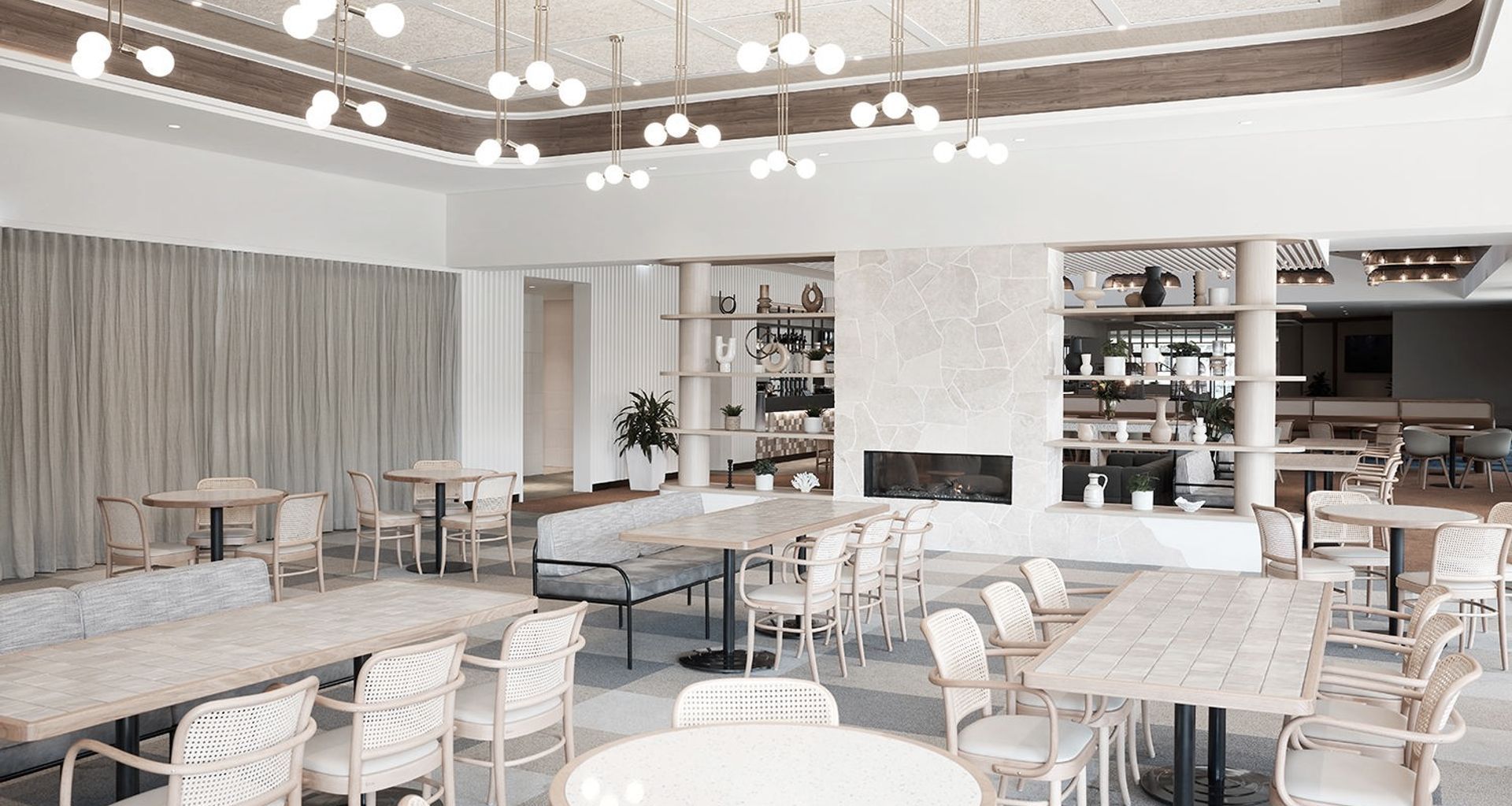
Nestled on the south coast of New South Wales, Club Malua sets a new standard for the iconic Australian bowls club. Built upon the site of the original club, which was destroyed by bushfire on New Year's Eve in 2019, the hospitality project was completed in 2022 and pays homage to the resilience of the local community.
Cushla McFadden, director at Tom Mark Henry, and her team, were invited to tender on the project by Club Malua’s board of directors, alongside six other firms. “We met with the project manager to discuss our prior experience, were shortlisted and finally selected as the interiors team to work alongside the architect and builder who were already appointed to the project,” says Cushla.
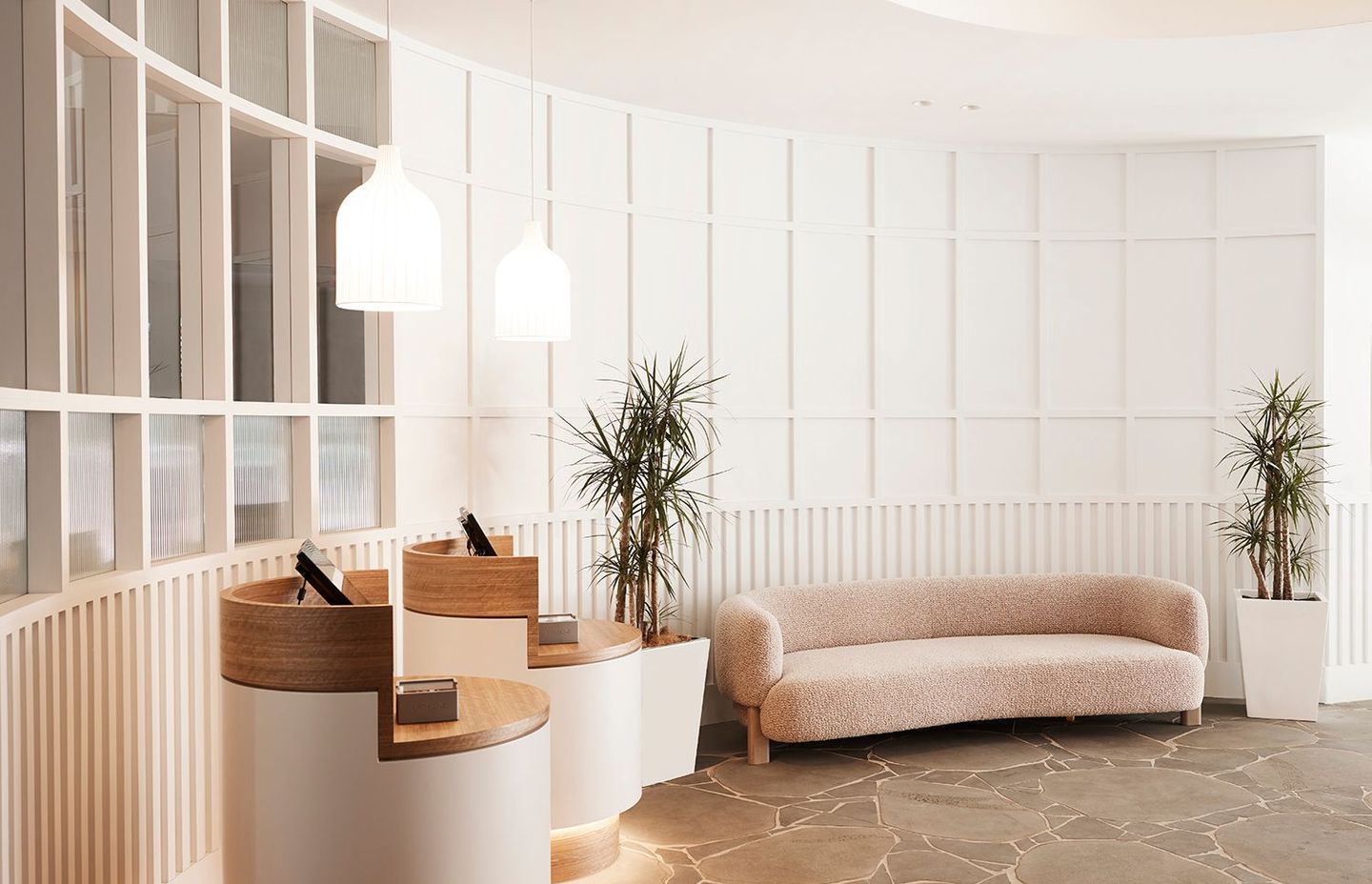
Design brief
Although the development applications had already progressed and the architecture for the new bowls club was predetermined, the Tom Mark Henry team were able to review the documentation prior to submission, which allowed them to advise on exterior finishes, lighting and signage. “This meant that how the exterior interacted with the interior was carefully considered,” says Cushla. “The brief for the interiors was a warm and welcoming environment that catered to the entire community, both young and old.”
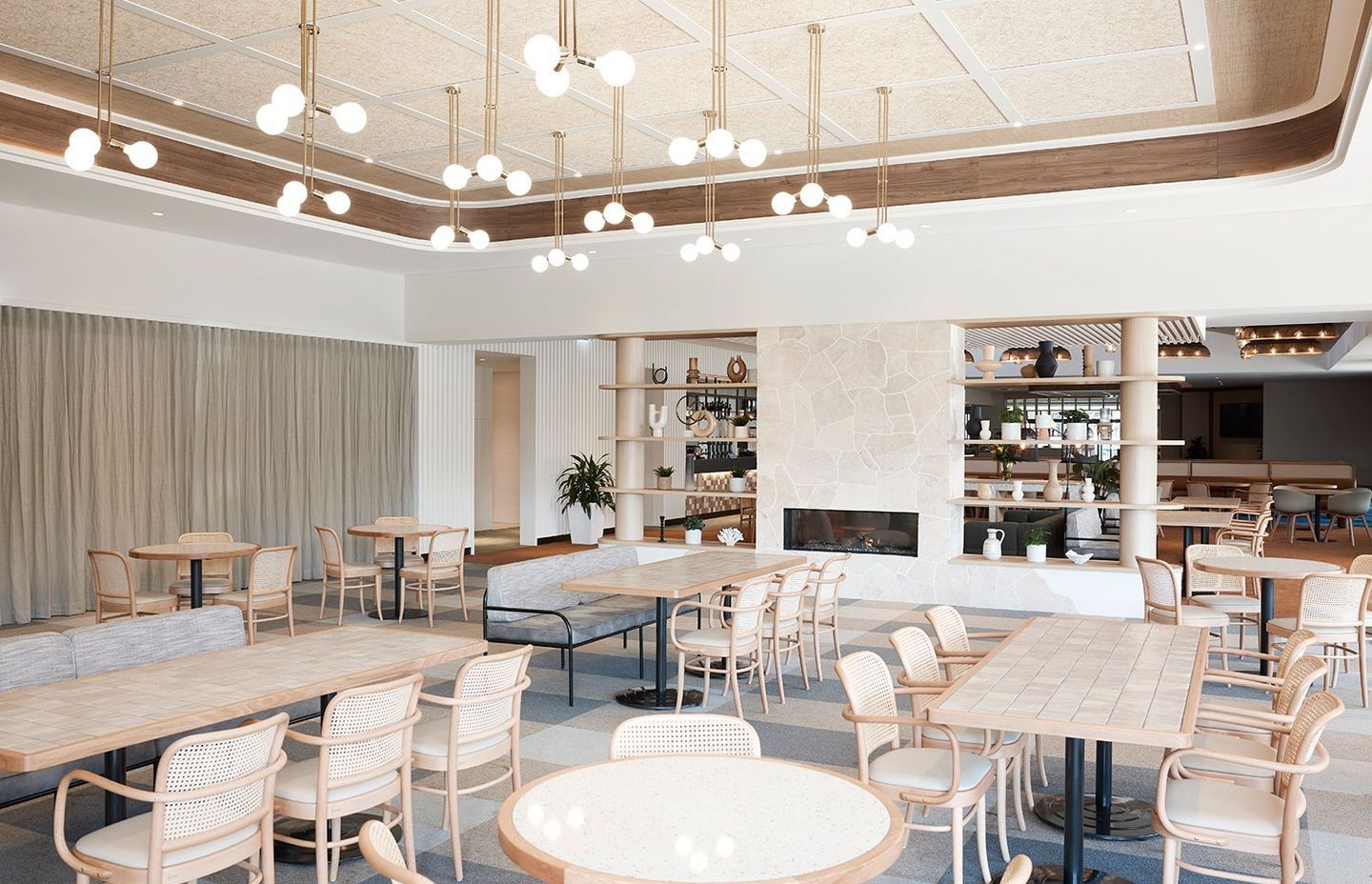
Guided by the desire to create an environment with a sense of calm and lightness reminiscent of a holiday home, a palette of warm timber, organic textured wall finishes, handmade tiles and richly upholstered seating was chosen for the interiors. “The site has a large footprint, so we honed in on spaces to make sure they individually felt intimate, and broke up the vast space using different styles of seating, such as bench seats, banquettes and lounge furniture sitting atop inset carpet tiles and under-ceiling features,” says Cushla.
Club Malua can seat up to 480 guests across the open-plan restaurant, lounge and bar area, which leads into an event space. A sports bar, childrens’ play area and alfresco seating space with sweeping views of the bowling green complete the venue.
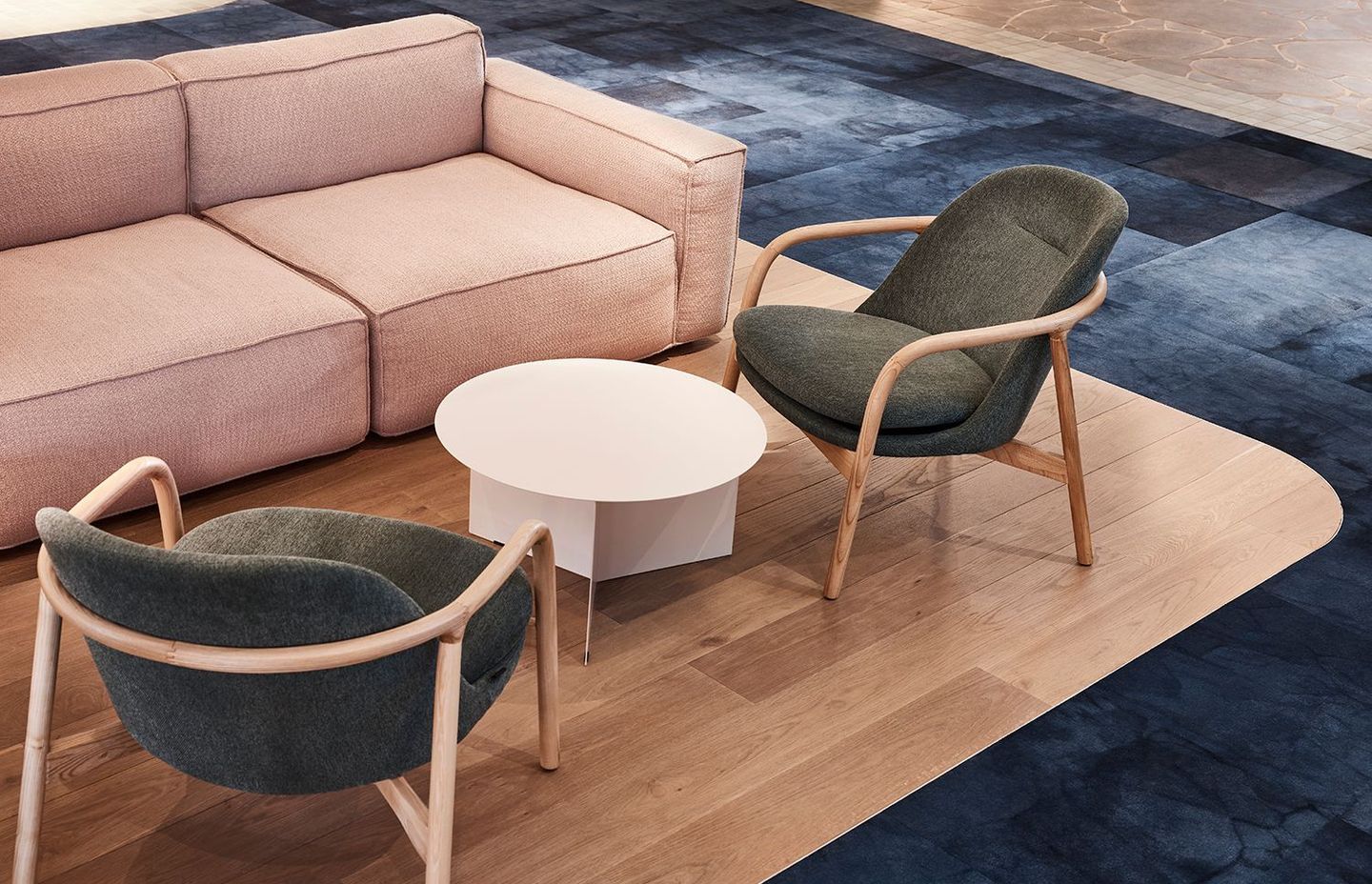
Aesthetics
The coastal landscape in which Club Malua stands is reflected in the colour palette: warm neutrals, rich greens and blues, with brass accents. The centralised fireplace and informal lounge area invite patrons to embrace the relaxed atmosphere of the club, and linger after enjoying a meal. “The fireplace is a very successful feature of the interior,” says Cushla. “Being based on the south coast, it is also a feature that is used for much of the year as they experience a cooler climate.”
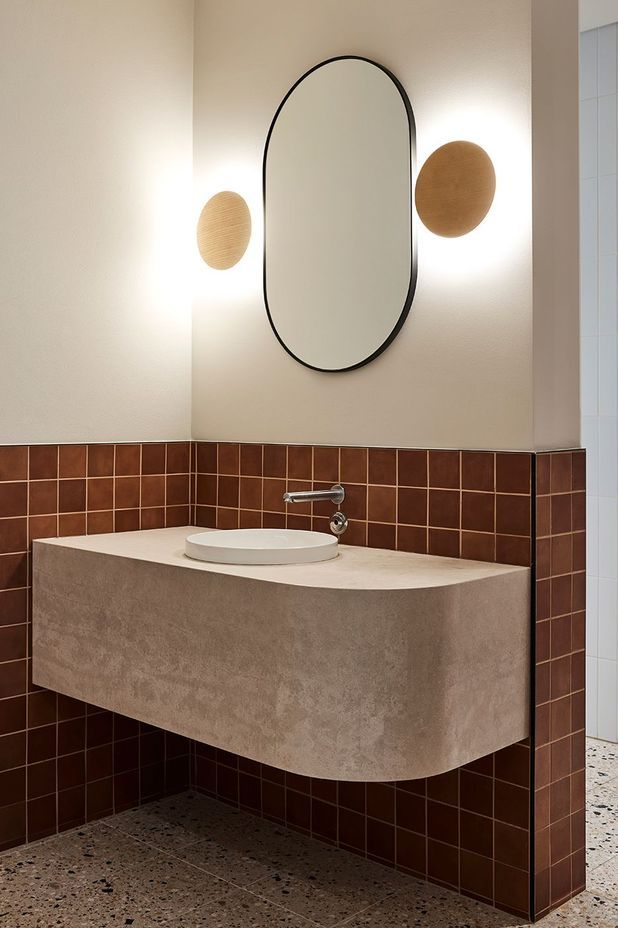
The furniture selection is designed to emulate a residential aesthetic, with deep comfortable sofas and dining chairs, timber top tables and leather banquette seating, all of which are constructed from robust materials suitable for a commercial venue. Rounded forms and tactile fabrics provide depth and interest within the scheme, while a refined selection of hues ensure it feels visually cohesive, rather than cluttered.
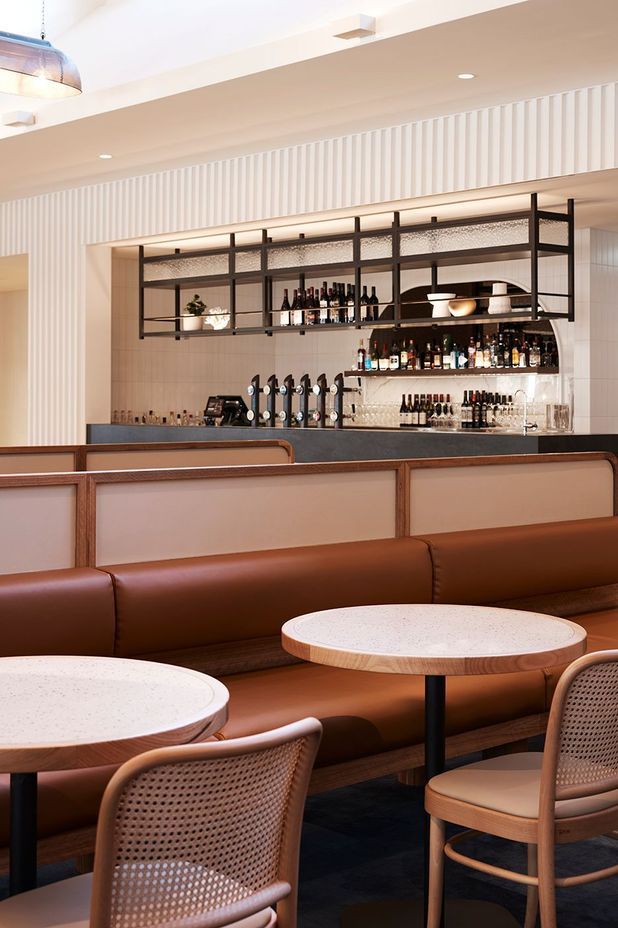
“As comfort was a key factor to consider, we arranged for the board of directors to visit showrooms to see and try final selections in person before providing sign off,” says Cushla of the process. A similar approach was taken for the lighting selection, opting for soft, warm ambience instead of starkly lit interiors. “Lighting helped to highlight ceiling features, such as the coffered ceilings,” says Cushla.
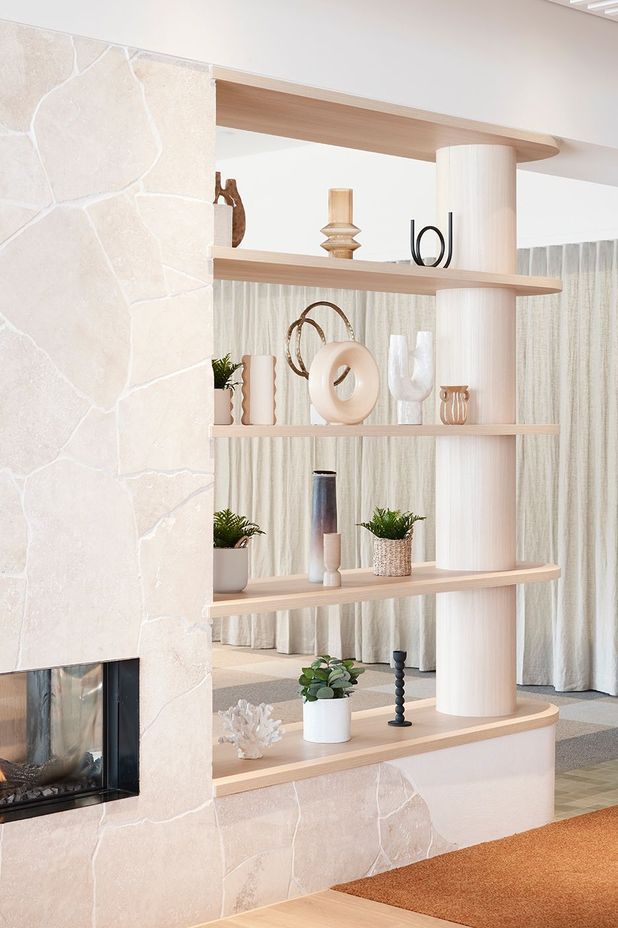
Result
Club Malua was built during the peak of Australia’s construction supply and demand issues. As such, material shortages were rife throughout the development of the project, which required the opening date of Club Malua to be pushed back in order to accommodate the delays. Despite this, the Tom Mark Henry team have created a light, bright and contemporary space in which south coast residents and visitors alike can kick back, relax and enjoy a good meal in the heart of Malua Bay.
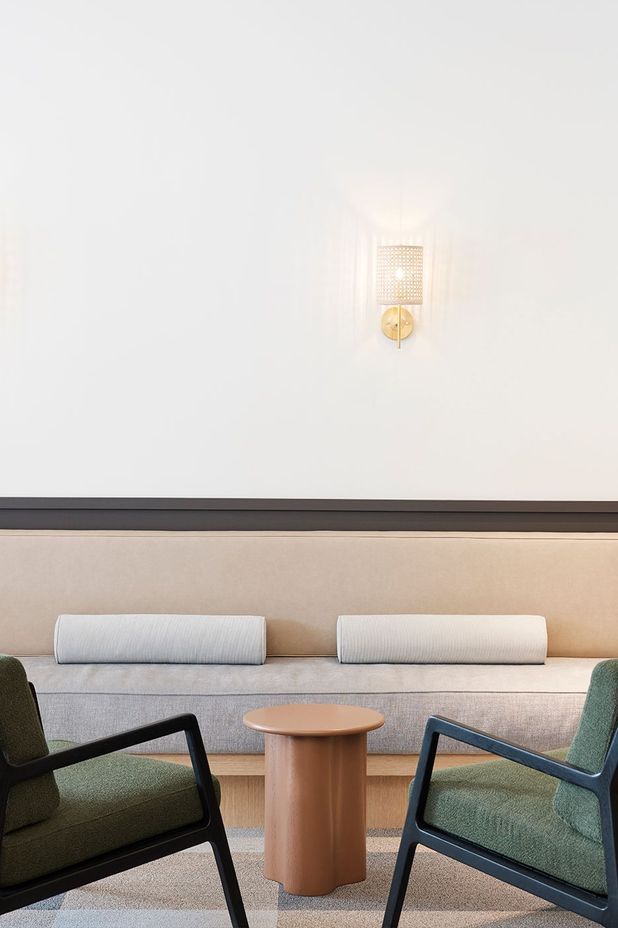
See more work by Tom Mark Henry on ArchiPro.