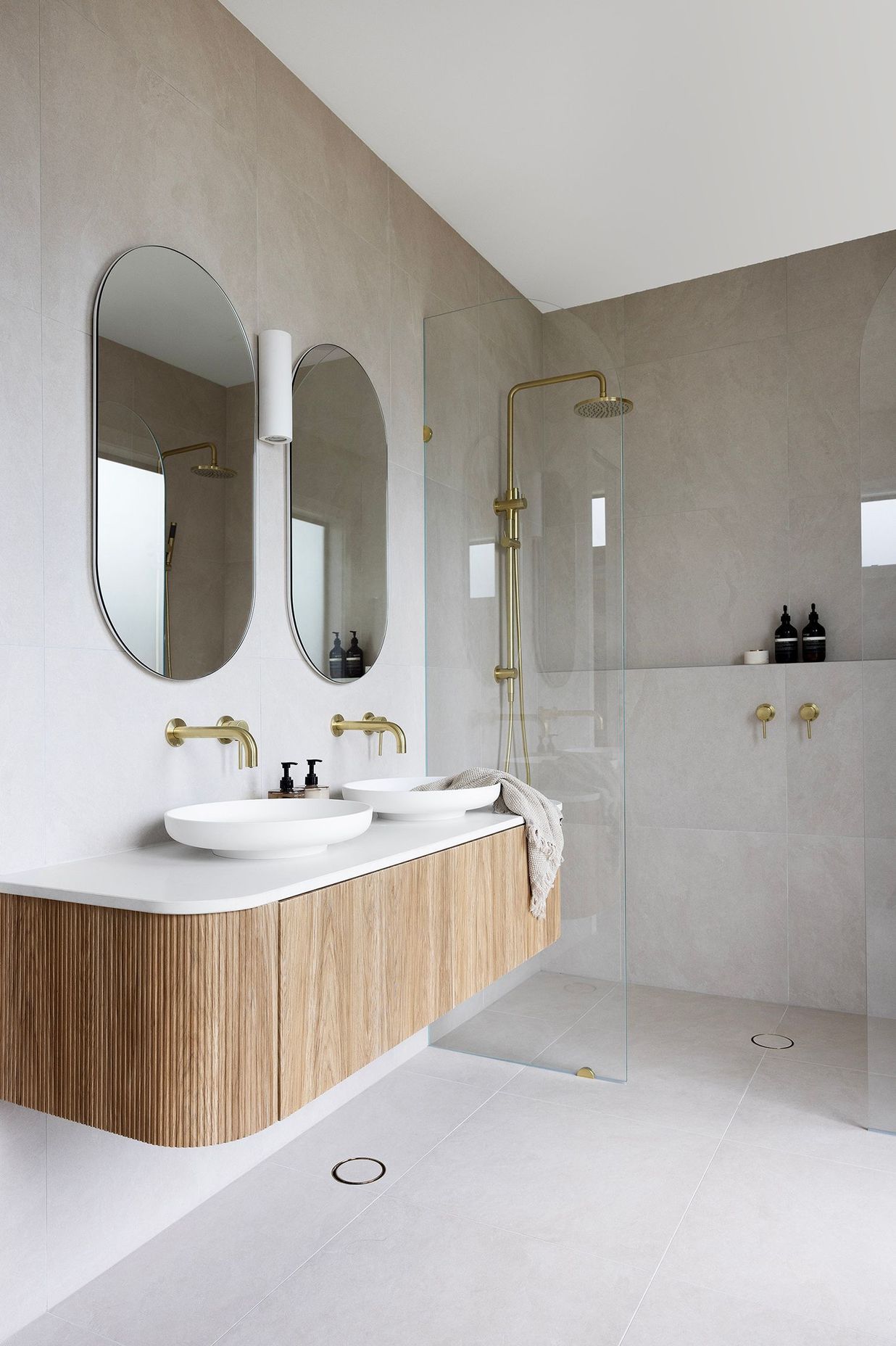A cohesive style and calm palette make this home a serene escape from the demands of the day
Written by
07 June 2023
•
3 min read

Designed by HAAUS. Interior Design Studio, this three-level family home located in Berry, New South Wales, was designed with comfort in mind. The HAAUS. 4 Project’s use of a light and neutral colour palette, along with brushed brass tapware, timber cabinetry, wool carpet and stone benches, combine to create an elegant and easy atmosphere. Anyone who enters can’t help but feel right at home.
For a unified look, fixtures and fittings from Architectural Designer Products (ADP) were installed in the bathrooms, kitchen and laundry to complement the interior furnishings and styling. Since 2001, this family-owned business has specialised in manufacturing high-quality and timeless bathroom furniture and accessories from their warehouse just south of Sydney.
The brief
The client’s design brief was for a traditional cottage that meets luxe-modern. “The inspiration for the design was taken from the property’s location in picturesque Berry, on the South Coast of New South Wales,” says Felicity McGee, Communications Manager at ADP Australia.
“We worked closely with HAAUS. to curate a selection of products for the bathrooms, kitchen and laundry that reflected the home's overall style. This created a cohesive flow throughout each level,” explains McGee.

The Bathrooms
Large floor to ceiling tiles in the ensuite set off the ADP Bloom shower set in brushed brass, while the on-trend pill-shaped mirrors reveal cleverly integrated storage. “The vertical detailing in the ADP Waverly vanity in prime oak follows the curves of the stone bench and his-and-hers round Flume basins,” says Felicity.
Thanks to the matching round Flume basins, the powder room’s Clifton vanity in prime oak pairs beautifully with the ensuite’s Waverly vanity. “The fluted detailing of our Waverley and Clifton vanities kept the bathrooms feeling unique but allowed for a cohesive feature that tied them all together,” says Felicity.
The main bathroom combines neutral finishes and golden accessories from the ensuite and powder room. However, it also has its own feature piece – the Day Dream bath.

The HAAUS.4 Project’s neutral colour palette of white, grey and light timber-grain furniture creates a soothing base for artwork, lighting and soft furnishings to shine.

The kitchen and laundry
The kitchen’s cosy minimalist feel is owed to the softness of the Polytec Blossom white cabinetry and brass finishes in the tapware and accessories, creating continuity and warmth with the adjoining open-plan living and dining rooms.
The laundry features ample storage, a Bloom Pull-Out Sink Mixer in brushed brass and Bellevue Drop-in Round Sink in matte white offers functionality while fitting in beautifully with its surrounding rooms.

The result
The HAAUS.4 Project’s neutral colour palette of white, grey and light timber-grain furniture creates a soothing base for artwork, lighting and soft furnishings to shine.
“The final result of the project is a beautifully cohesive home. The perfect blend of coastal, modern and traditional elements come together in a space full of natural light and thoughtful details,” says Felicity.
View more of the ADP range on ArchiPro.

