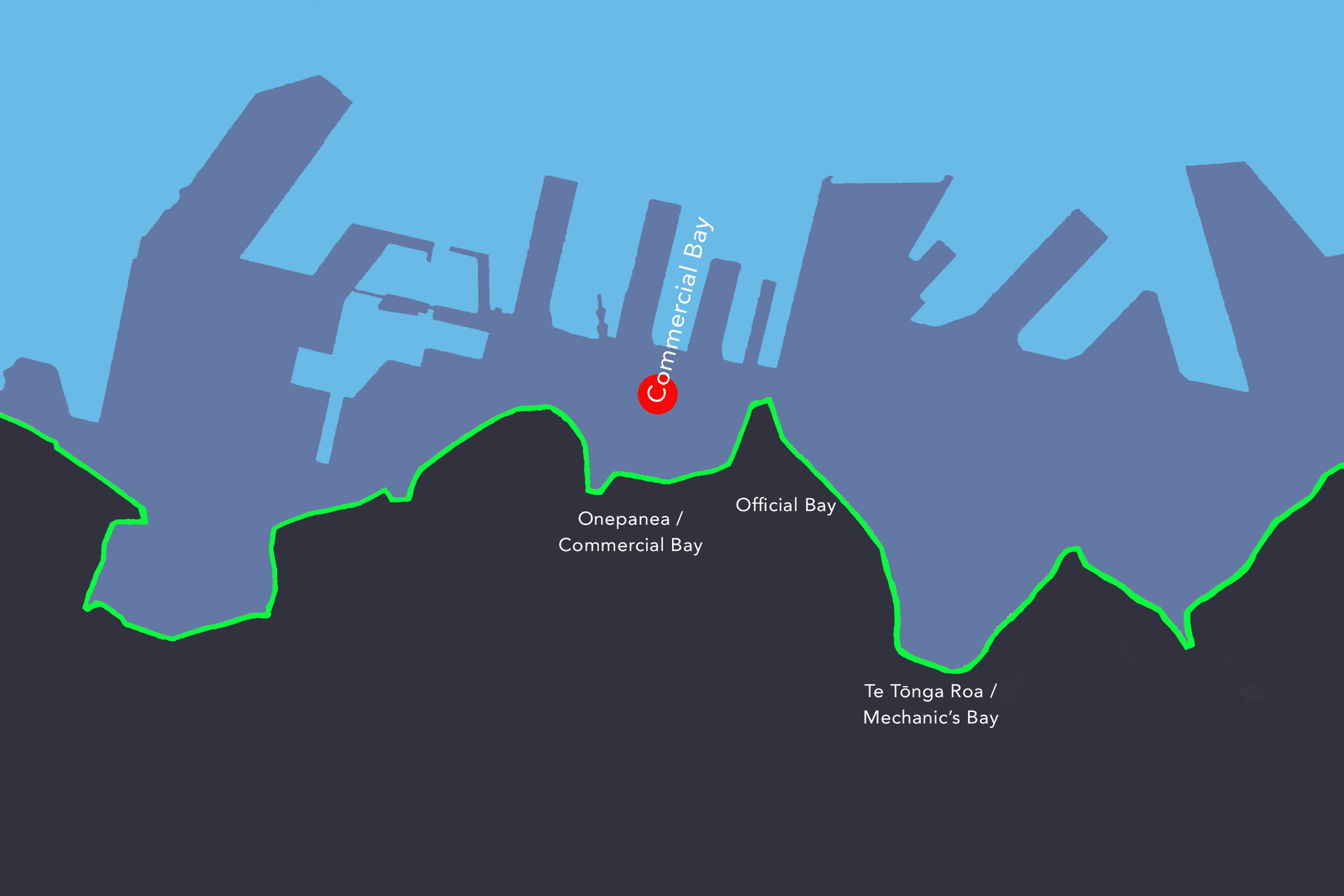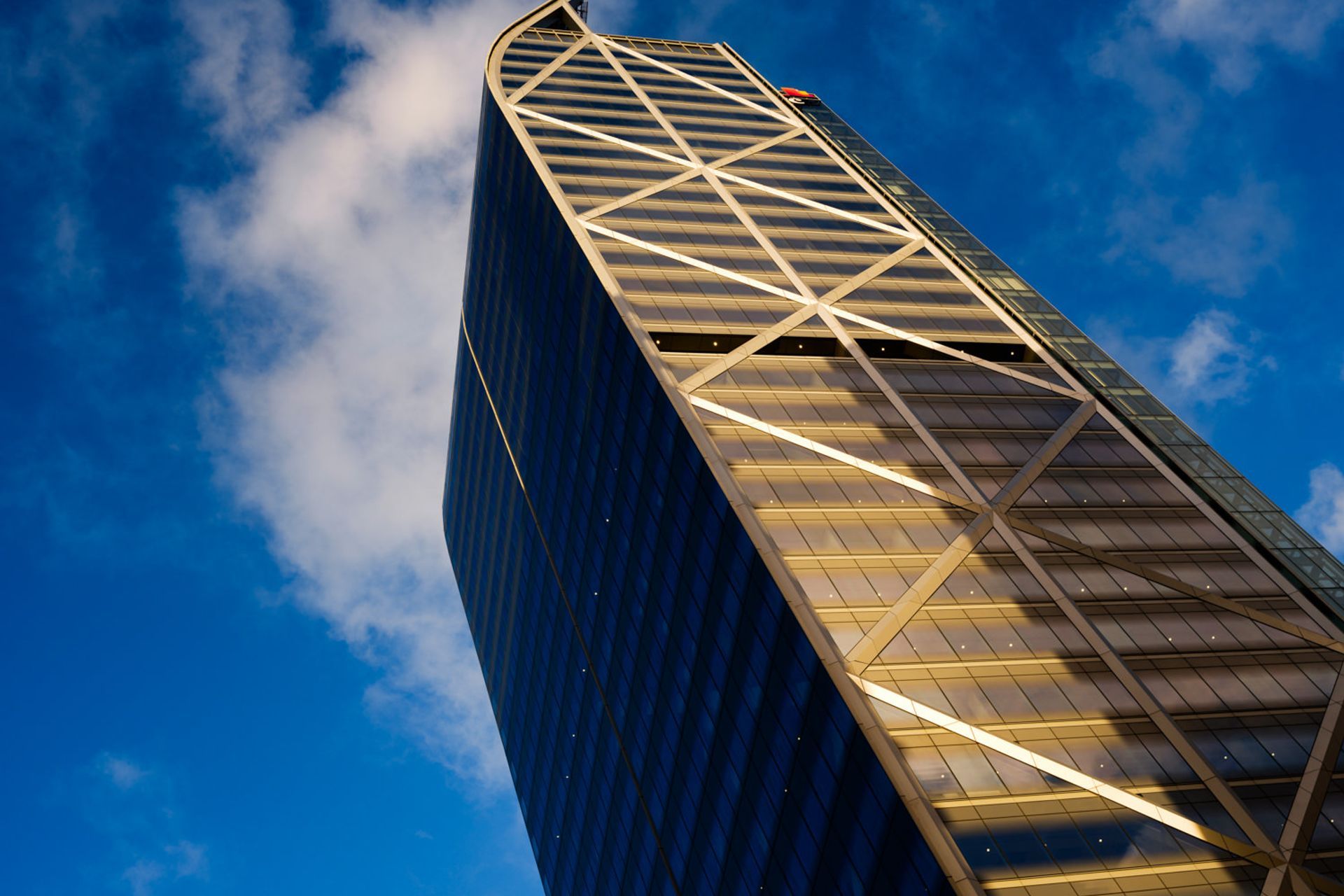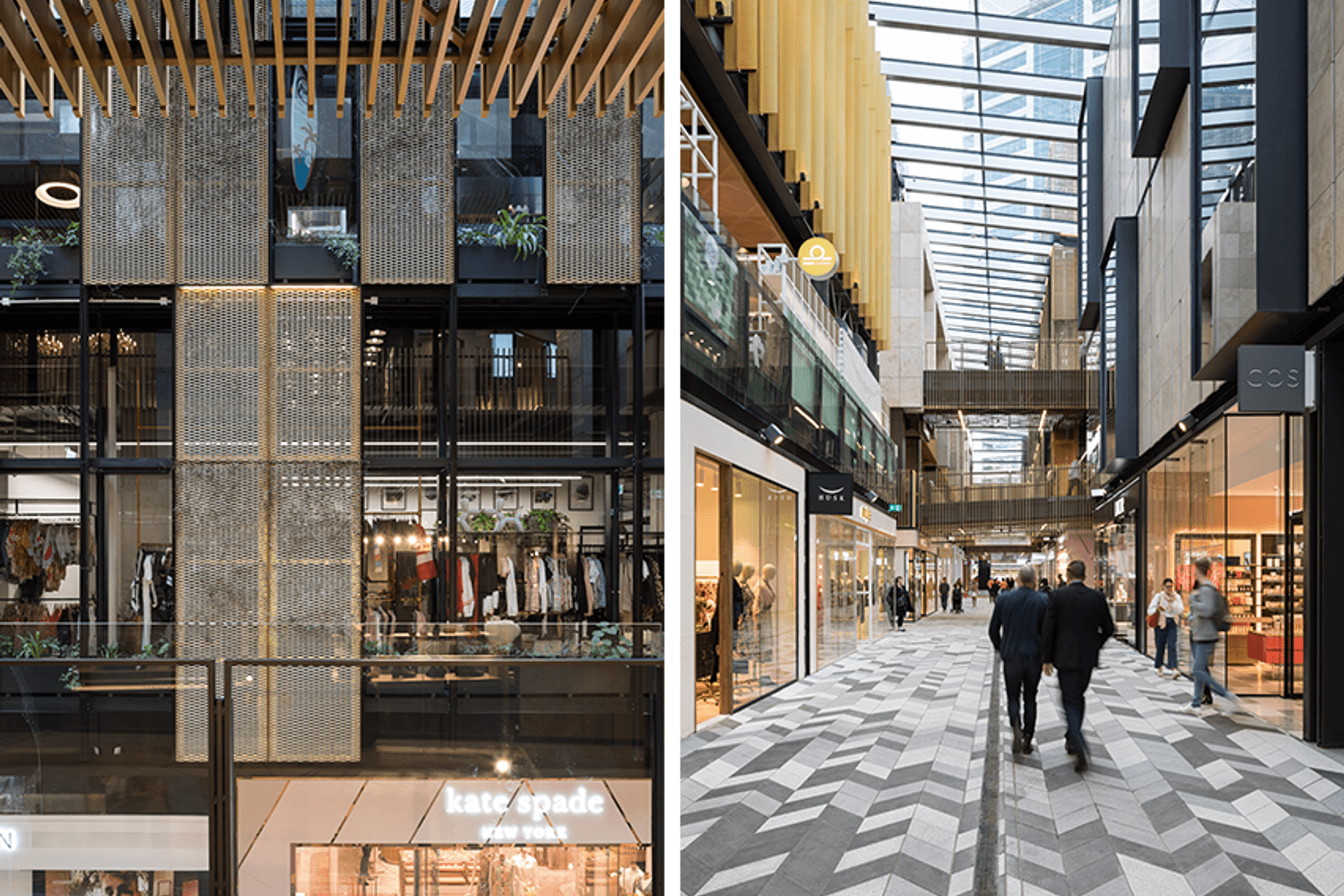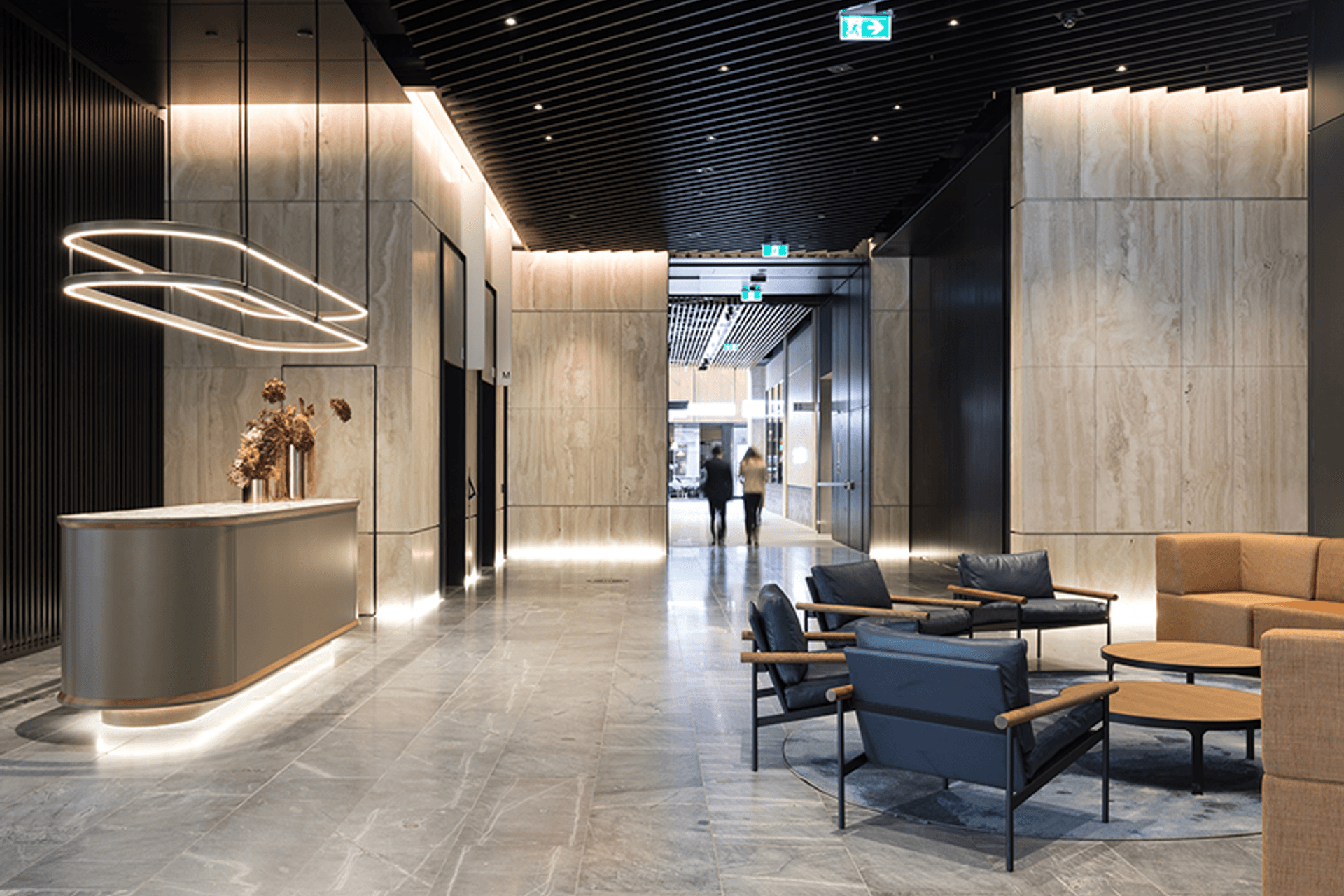Commercial Bay
Written by
19 August 2020
•
10 min read
Auckland’s greatly anticipated and complex ‘one billion dollar building’ has officially launched with the recent opening of the retail and hospitality precinct of Commercial Bay. Precinct Properties has definitely made a statement with the latest addition to its growing portfolio and its first foray into the retail and hospitality sector.
Positioned at the bottom of Queen Street, the historic mercantile nerve centre of Auckland, and facing the waterfront, the project encompasses five buildings—including the newly built, 39-storey PwC building—on 1.25ha of reclaimed land.
The significance of that land and the name Commercial Bay cannot be overstated, being as it occupies an important historical location near the meeting point of the original shoreline of Waitematā (the Waitematā Harbour) and the terminal point of Te Wai Horotiu—a tidal stream located where present-day Queen Street sits.
Te Wai Horotiu was an important source of resource, food and water for both local Māori kainga (settlements) and the earliest of European settlers of Auckland. Te Wai Horotiu has long since been piped and undergrounded, however the waters still flow and discharge in the area of the Ferry Building.
The Waitematā is an important cultural marker for Auckland’s iwi and hapū. The natural series of bays along the historic CBD waterfront were punctuated by coastal headlands, many of which provided sites for Pā (fortified settlements), allowing safe refuge and monitoring of the waters of Waitematā below.
Traditionally, the area that Commercial Bay is being developed on was well known by mana whenua, highly valued for settlement and resource gathering. With the arrival of the colonial administration in 1840 to the present day, this area has been viewed as the logical place for Auckland’s business centre and was named ‘Commercial Bay’ accordingly. More on the history of Commercial Bay can be found here.

Now, some 180 years later, these landscape references and visual links to other important cultural landscape markers have directly influenced the design outcomes of Commercial Bay, the development, which looks to reestablish Auckland’s waterfront as the centre of commerce for the city.
“When you look around the world at similar harbour cities, it is the waterfront that is the lifeblood of the city. What this project does and what the council is looking to achieve through its long-term plan, is to switch the focus from being north-south to being east-west—following the shoreline once again and opening up this area to the people,” says Scott Pritchard, Chief Executive Officer of project developer Precinct Properties.
Working with the council to help achieve its vision was the first significant step in getting Commercial Bay from concept to construction.
“Projects of this scale don’t get approved, let alone built, without having to surmount some pretty significant challenges,” says Jeremy Hay, Managing Director of RCP, the company brought on board to manage the delivery of the project from consultant procurement to practical completion for Precinct.
“Three significant agreements needed to be brokered in order for Commercial Bay to be realised—the first was to achieve a 50 per cent precommitment from tenants for the tower; the second was the contract with council around the incorporation of the City Rail Link (CRL) tunnels through the site into the project; and the third was the construction contract. The deadline for having all of these contracts negotiated was 12 December, 2015. To say negotiations went down to the wire is an understatement. The deal with council was agreed at 5am on the twelfth and the construction contract executed at 9am that same day. From the start, though, the Precinct board had an unconditional set of guiding principles, which they held the project team to and which have, ultimately, proven successful.”

“Negotiating the CRL component was the key to getting Commercial Bay off the ground,” says Scott. “Not only did it impact the ability to undertake the project but the design of the tower had to take into consideration the two rail tunnels that curve beneath the site—the engineering feat, alone, is incredible.”
“With the CRL requirements firmly in place, a number of parameters for the tower became clear,” says Jeremy. “Namely, a central core design was out as that would have impacted the rail tunnels. Also, for similar reasons, an external form of seismic strengthening would have to be incorporated into the design.
“These weren’t the only factors needing to be taken into consideration. There were a huge amount of further constraints including the permeability of a site with four street frontages meaning that for all intents and purposes, there was no rear to the building, in the traditional sense.
Overcoming those constraints and devising a design for the mixed-use development was down to local architects Warren and Mahoney in conjunction with Woods Bagot and NH Architecture.

“Our involvement with the project goes back to 2013 and the development of the master plan,” says Blair Johnston, principal architect with Warren and Mahoney. “Precinct had purchased the old Downtown Shopping Centre from Westfield and was considering potential concepts for its development. Subsequent purchases of 1 Queen Street and the adjacent Queen Elizabeth Square enabled the project to encompass an entire city block and really opened up the possibilities for a project of significant impact.
“In conjunction with Precinct and RCP, we set out to identify the world’s best examples and leading practitioners in high-rise developments, which led us to partner with Woods Bagot and Director Pat Daly.
“The scope of the project—high-rise commercial office mixed with retail and hospitality and connected to multiple public transport modes—was certainly one that made it a unique proposition,” says Pat. “Added to that Precinct’s intention to reestablish the historical laneway connections across four frontages and the need for there to be 24-hour access to those connections, meant we were dealing with levels of complexity not seen before in Auckland, or even New Zealand.
“What made the process achievable was Precinct’s willingness to seek out the skill and understanding to pull the project off—after all, just how do you build a 180-metre tower and make it accessible across multiple layers of interaction at both a human scale and a city scale and thus establish a seamless extension of the city fabric?”
“Not only that,” adds Blair. “But there was also the need to integrate the existing buildings already on the site and to incorporate the airbridge traversing Albert Street. As a consequence, this project does a number of things differently, which will garner it global awareness and recognition.”
One of those differences, says Blair, is how the project accommodates multiple levels of retail.

“When you talk at the scale of a whole city block, people immediately envision vast, accommodating spaces, the reality in this case was, once you overlaid the various constraints of public access, existing buildings and the CRL project, what you’re left to work with becomes much more challenging. As with the tower, we sought out experts in CBD urban planning and retail design and identified Melbourne-based NH Architecture. They were responsible for many of the initiatives of Melbourne’s inner-city renaissance, in particular the revolutionary QV city block.”
“Scott and Blair established Commercial Bay as a project that would act as a catalyst for a ‘new Auckland’, one focused on rediscovering the harbour,” says Roger Nelson, Managing Director of NH Architecture.
“What followed was a pretty intense series of workshops over a period of months looking at how we could weave all of the, oftentimes conflicting, parameters into a cohesive whole. The answer was to take the concept of a shopping centre and, literally, turn it inside out.
“The success of Commercial Bay as a concept, is that it opens itself up to every connection it can and in the process becomes part of the continuum of Britomart–the Viaduct–Wynyard Quarter, while reinstating important laneway connections such as Little Queen Street, which was lost when the Downtown Shopping Centre was built in 1974. What this does is enables the public to create their own narrative for interacting with and ultimately owning Commercial Bay. In that way, people come to the project on their own terms rather than having those terms dictated to them, as you have with traditional forms of shopping centre developments.”
Blair adds: “We believed that Commercial Bay could act as a lens for the city and for the urban experience. The master plan we helped establish seven years ago viewed the project, not as a stand-alone exercise, but always as a connected experience with retail and hospitality at the heart, with good access to transport nodes and commercial infrastructure.
“While it may be a first for Auckland, this project is an example of placemaking that can be used to influence development projects in other New Zealand cities, at any scale. Commercial Bay is a benchmark project that proves that public/private sector partnerships work to the benefit of all.”

A sentiment echoed by David Rankin, Acting Chief Executive of Panuku Development Auckland, the urban regeneration arm of Auckland Council.
“A willingness, as well as the capability to enter into these complex partnerships is something that Panuku Development and the council in general, has embraced and forms a core part of how we operate as an organisation.
“Our involvement with Commercial Bay formed part of a strategic vision dating back to the mid-90s—to develop Auckland as a world-class experience. What Commercial Bay has done is reinforce that vision and through forward thinking and a great design has vastly increased the useability of the downtown area and increased our appeal on the global stage as a city to visit.
“The ongoing development of Quay Street—as well as connected projects including stage two works for The Westhaven Promenade; new and improved walking and cycling spaces along Tamaki Drive, stage two of Tiramarama Way and a revamp of the Eastern Viaduct area and the ferry service facilities—will encourage and promote higher density redevelopment along that east-west axis. Eventually, public access along the waterfront will include the northern pathway over the harbour bridge and serve to open Auckland up to a whole new experience for people walking and cycling.”
“Around seven years ago, we set out on an ambitious journey to bring something to the whole of Auckland, something that would transform the city centre and that would be authentically New Zealand in its voice and in its story,” says Scott.
“Along the way we encountered many complex challenges but at all junctures this project remained steadfast to the guiding principles we established at the very start and to the partnerships forged along the way. Commercial Bay is arguably the most transformational project Auckland has ever seen and what we have achieved is, in my opinion, better than we could have hoped for.”
View the full Commercial Bay project here and watch the video interview below with Jeremy Hay - RCP, Blair Johnston - Warren & Mahoney, Scott Pritchard - Precinct Properties, and Lindy Messam - The Tile People.