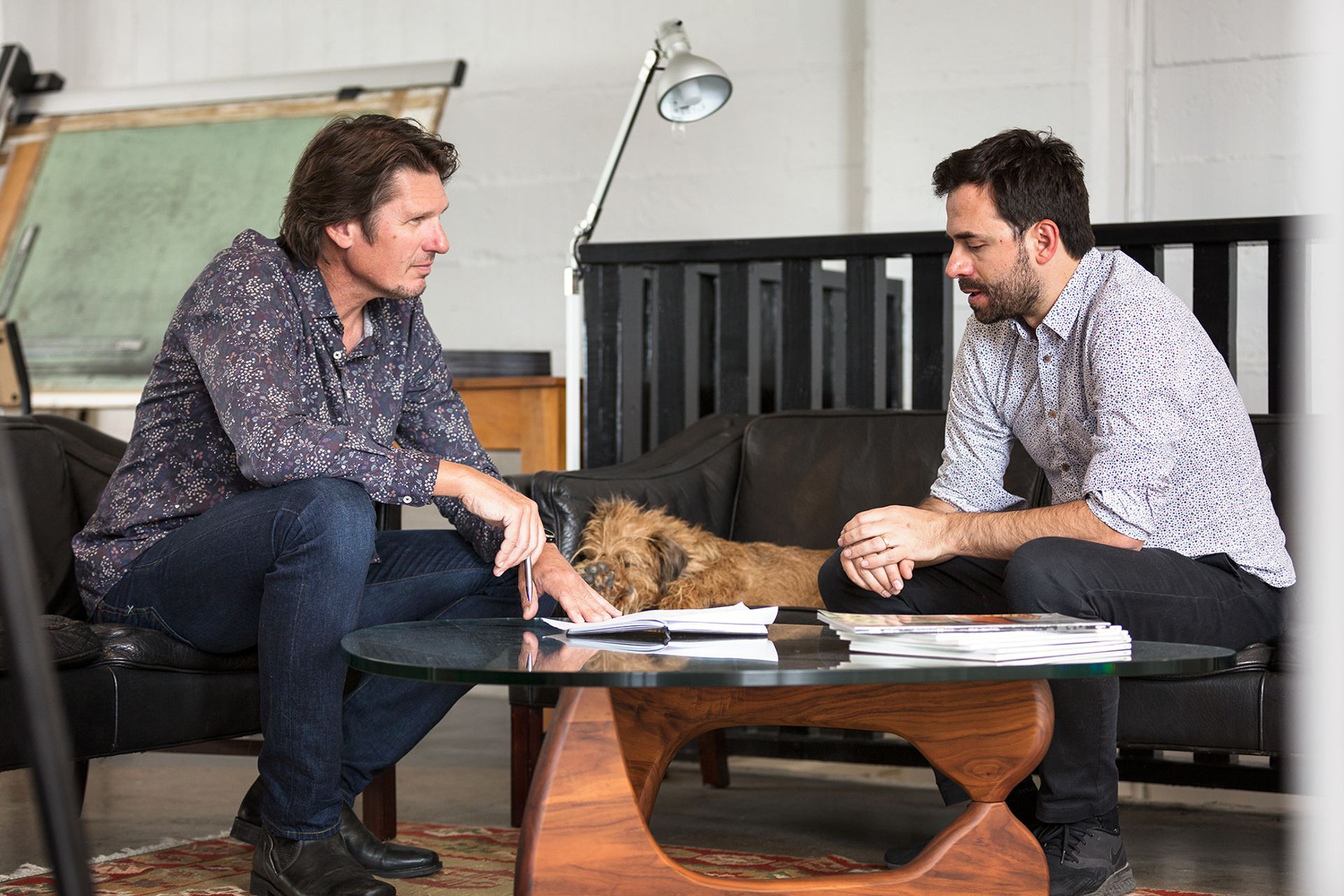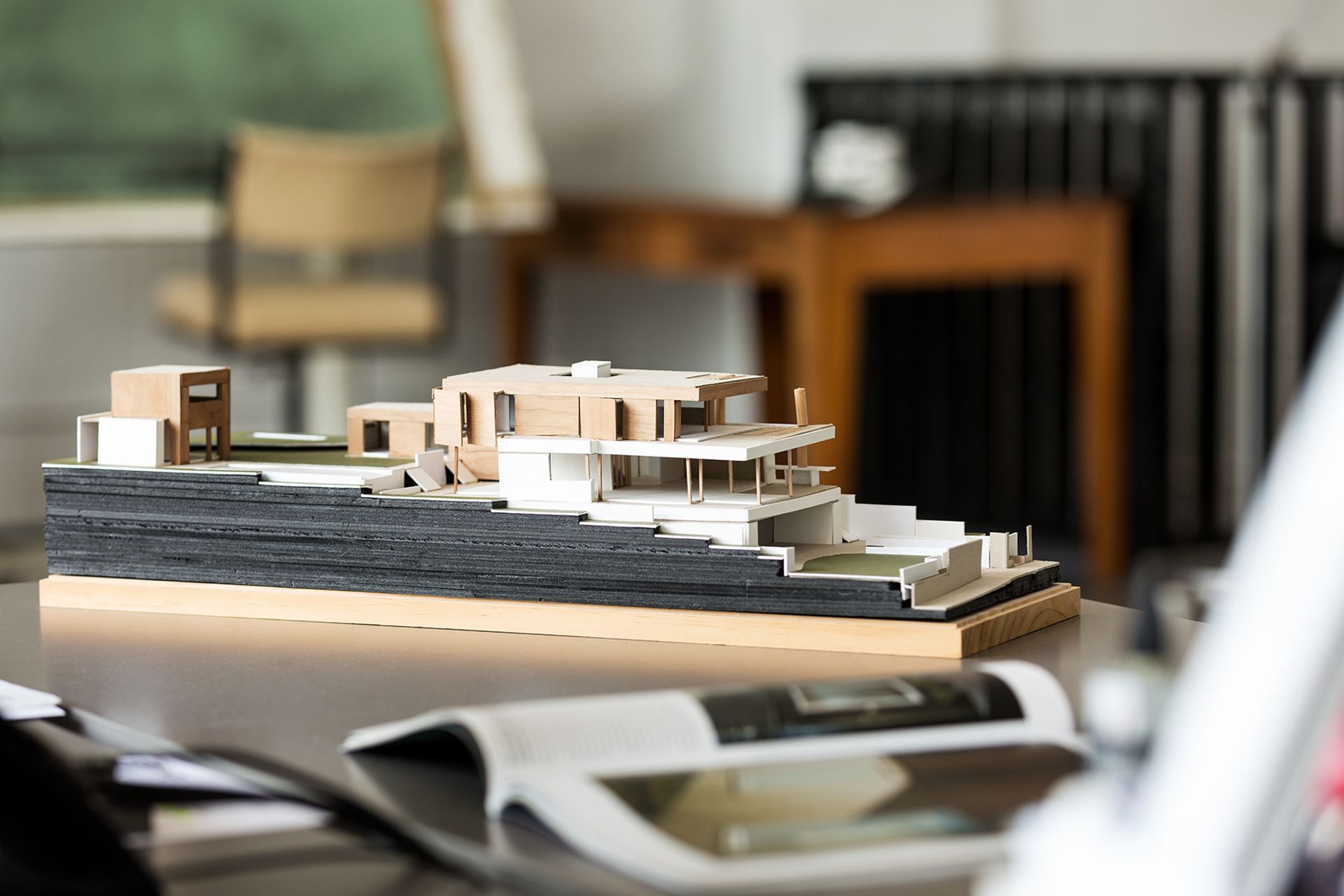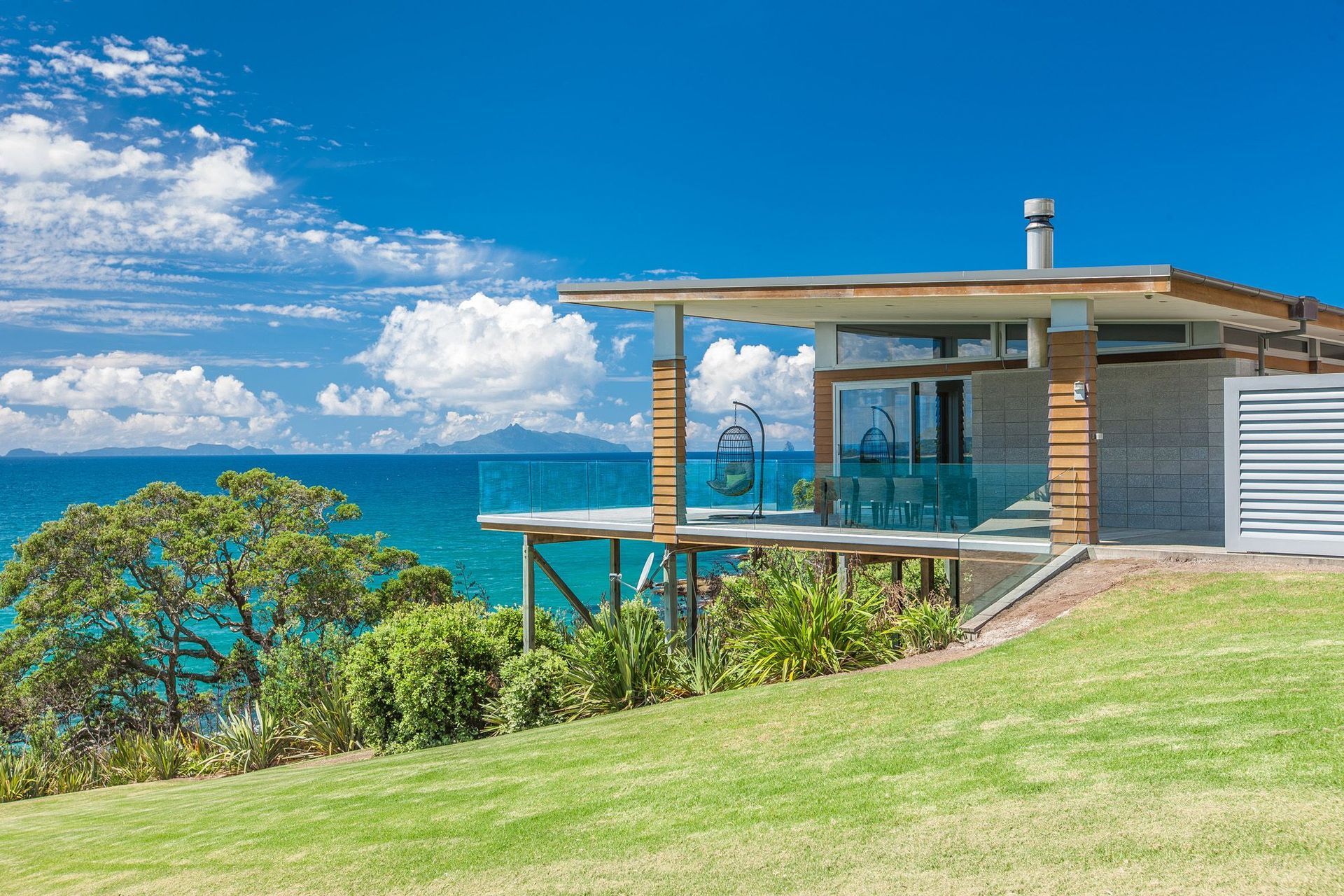Connected lines: defining a sense of place

ArchiPro’s editor in chief Clare Chapman met with director of Hoxha Bailey Architects Pashtrik Hoxha to talk expanding urban centres and how the influences of our past shape our future sensibilities.
When armed Serbian soldiers appeared at 17-year-old Pashtrik Hoxha’s family home in Prishtina, Kosovo, Pashtrik and his family had merely five minutes to abandon their home and possessions.
The family of five was left with only the belongings they could gather in an instant and the family car, which they used to travel in a convoy of tens of thousands of other refugees fleeing their homeland - many of whom were on foot. In the first hours and days after being expelled from their home, the Hoxha family’s only focus was survival as they headed east towards neighbouring Macedonia.
Along the way they were stopped multiple times by Serbian soldiers and were forced at gunpoint to pay the equivalent of thousands of dollars to be able to continue their journey.
At the border, the family, which included Pashtrik’s parents and three younger siblings aged between three and 16, spent days living in their car as they waited to be allowed into the country that would become their first stop in the long journey to safety.
Pashtrik doesn’t remember too much from the couple of months the family spent in Macedonia, where he was enrolled in the local school. “I remember just mucking around really. I couldn’t concentrate on the lessons. When you are faced with situations like what we experienced, your perspective changes. You feel incredibly insignificant and don’t feel emotions the way you used to. In those moments of intense fear, you don’t feel hunger for example.”
After about 12 weeks in Macedonia, the family were offered the opportunity to travel to New Zealand where they were repatriated as refugees. For a young Pashtrik, it was a voyage of expectations, of the unknown and one where his two different worlds would ultimately come together and offer him a clarity in their diversity.
Now, 21 years later, Aotearoa is unequivocally home and Pashtrik’s sense of place is firmly rooted in the metropolis that is Tamaki Makaurau.
“One of my first memories of Auckland is driving past the central business district and being fascinated with the buildings and structures. I remember having a real eagerness to explore. I was really taken with this new metropolis that I realised I was now part of,” he says.
However it was not in the architectural language of the city’s commercial precinct where Pashtrik saw a marked paradigm shift from the built environment of his homeland, it was in the civic buildings and in what he identifies now as the ‘freedom’ of New Zealand’s residential vernacular.

“The architecture in Kosovo is, in part, quite classical - influenced by Byzantine and Ottoman architecture yet eastern, communist architecture is the dominant form. “One of the standout memories I have of architecture in Kosovo from my childhood is the buildings that made up my primary school. It was made up of huge concrete block buildings that had those large, airy spaces that typical communist buildings have.
“As a child, I never consciously paid much attention to the built environment but in an indirect way, I believe what you are exposed to growing up does have a very real, if subconscious, effect on your approach to design as an adult.
“I remember my first thoughts about New Zealand’s houses and noticing the dominance of timber construction. To me, they had what I can only describe as a certain freedom to them, they seemed somehow more temporary than what I was used to with the eastern architecture of Kosovo - and the houses that seemed to me, as a 17-year-old, to be more ‘set in stone’ than the buildings here. I think this is where one of the main motivations for my work today comes from, which is about creating a defined sense of place in a residential setting.”
After spending two years at Auckland’s Selwyn College, Pashtrik graduated and went on to study architecture at the University of Auckland, following which he began working for Auckland architect Jason Bailey, a relationship which allowed Pashtrik to truly learn his craft and become acquainted with the New Zealand design scene.
After a few years, he and his now wife Sarah, left for London where they both found jobs with architecture firms, and ended up spending six years living in the English capital. “I was incredibly lucky to work with two classical architects and be exposed to some incredibly high-profile, high-budget projects in and around London.”
These included the RAF Bomber Command Memorial in Green Park, London with Liam O’Connor Architects and work on a range of multi-million pound residential developments. “Liam had worked closely with the Prince of Wales on various notable commissions."
Then there was the collaboration with Zaha Hadid Architects on London’s Serpentine Galleries, one of the world’s most renowned galleries of contemporary art. “Working in conjunction with Zaha Hadid Architects, we worked on the revamp of the original building, which was designed and built in 1805 as a gunpowder store, while they designed an organic connecting form - a synthesis between old and new.
“Working in London as an architect is an experience in itself. It is a place of opportunity where these large, high-budget projects are much more common; looking back it is almost surreal to have worked on these types of projects that are almost unheard of in New Zealand.”

Creating a sense of place
Yet while London offered much to Pashtrik in his early career, a return to New Zealand in 2017 was a move that cemented his passion for Aotearoa and its developing vernacular.
He again began working with Jason Bailey and at the end of 2018 became a partner in the firm, which was rebranded and launched under the new name of Hoxha Bailey in early 2020.
“Here in New Zealand there is much more freedom as far as architecture is concerned. Compared to London where there are stringent restrictions, especially around residential design, New Zealand offers a compelling canvas on which to create contemporary architecture.”
Hoxha Bailey specialises in what Pashtrik describes as regional modernism - contemporary architecture that responds critically to its context, to the history, to the climate, to the topography, and to the needs of the client.
“Being responsive to the environment, to the client’s needs and to the project’s parameters means the designs we work on are vast in style and composition from contemporary to conservative in intention.
“Ultimately though, the architecture we aim to create is centred on creating a sense of place, a sense of belonging, and a sense of meaning.”
The future of urban place-making in Aotearoa
The freedom of creative expression has been a driving force in Pashtrik’s architectural career in New Zealand - something closely tied to land availability and the larger section sizes that have, until now, set New Zealand’s cities apart.
“But our environment is changing, the population is growing and I believe New Zealand architecture will move more towards that of other large global urban centres where terraced housing is a core part of inner-city enclaves.
“As part of this, I think we will start to see more developed and defined localities and amenities within our cities as individual neighbourhoods see population increases and higher density living becomes the norm.”
This inevitable development of our urban centres is something Pashtrik sees as an opportunity to further extend the sense of place in more densely populated urban neighbourhoods.
“There’s something indescribable about the experience of starting with a few [virtual] lines and moving through the process of seeing those lines transformed into a real, habitual space the eventual occupants will respond to. I see it as our job as an industry not only to create spaces that deliver the means for people to truly connect with the spaces in which they live, but to enhance their sense of place and at the same time improve their quality of life by doing so.”

