Contemporary addition honours a characterful inner-city Auckland villa
Written by
04 September 2022
•
3 min read
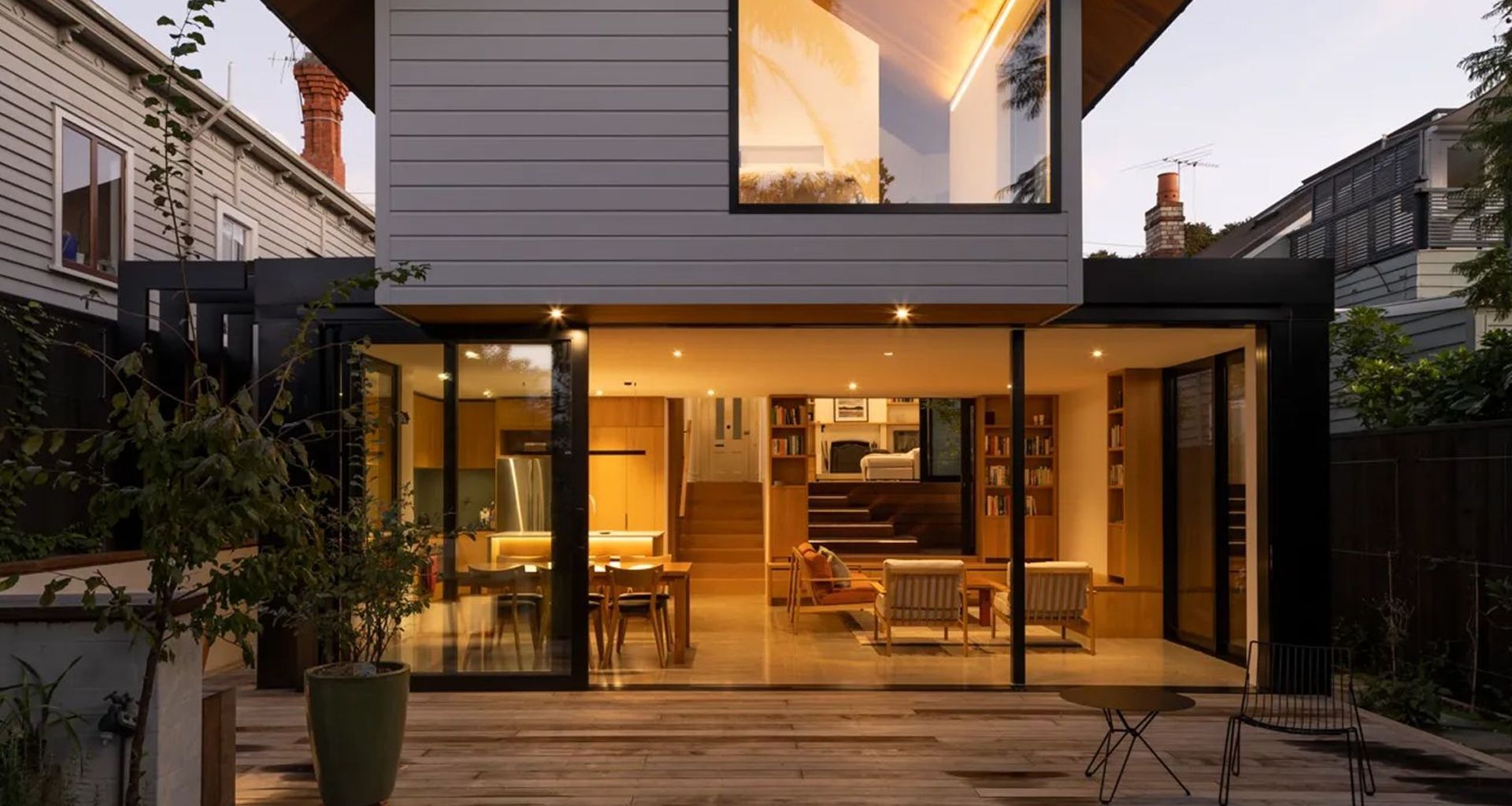
“They were really trusting,” says Jonathan Smith of Matter Architects about the owners of this villa in Auckland’s Ponsonby.
“They wanted to increase the size of the house and in doing so they wanted to bring in light and connect to the outdoors. It had an old lean-to and a series of decks that didn't function well and separated the house from the rear garden. The views to the north were lovely, down a valley to Cox’s Bay. We wanted to reconnect the home and the land.”
The homeowners are a professional couple with school-age children. “There were no pre-conceived ideas for the clients and I have to say it was really freeing. We were able to go on the design journey and come up with something quite unusual, which they were very happy with.”
A free rein allowed for great collaboration. “They both love their books, art and furniture, and they have beautiful family pieces that have been collected over time.”
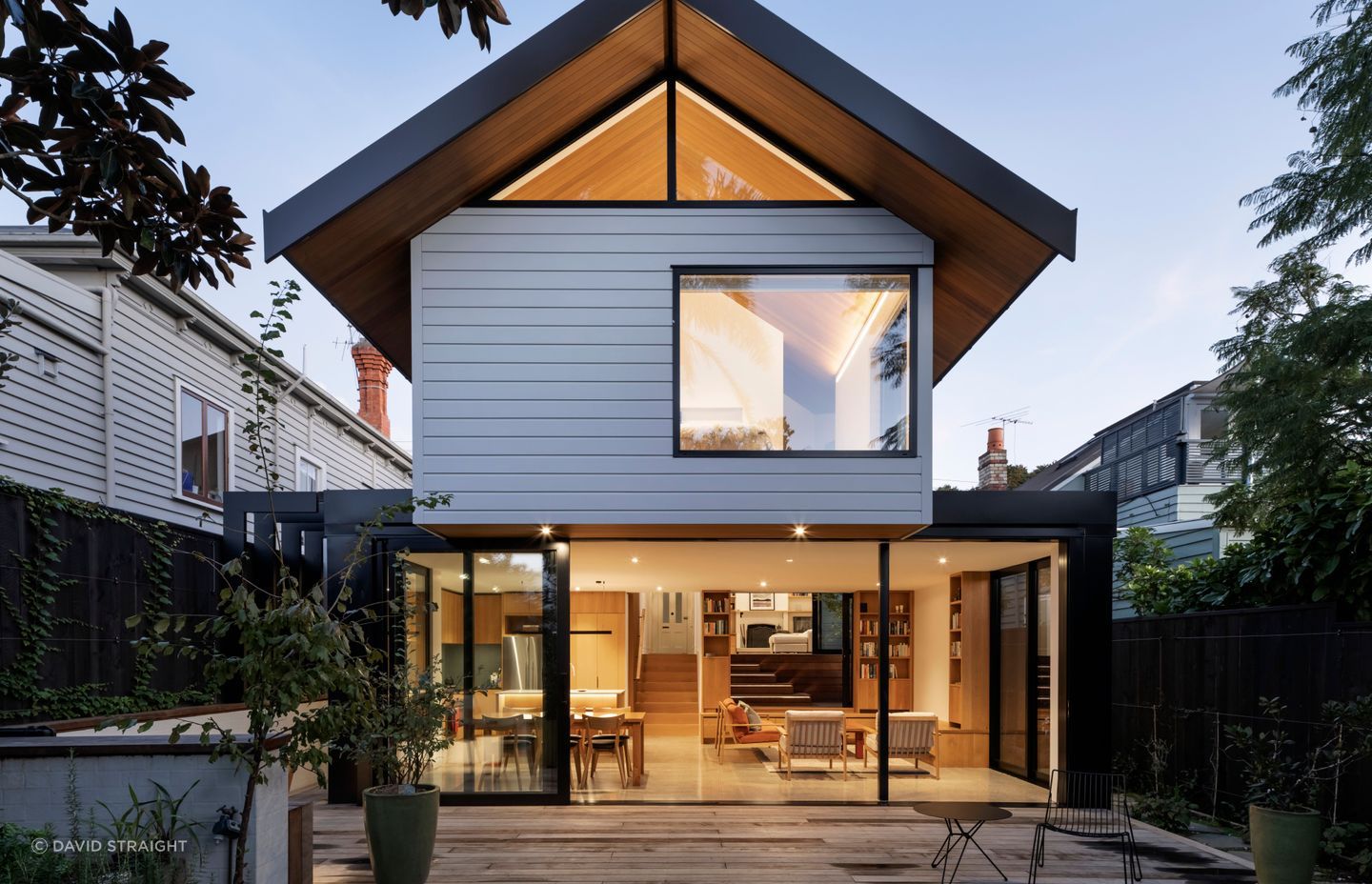
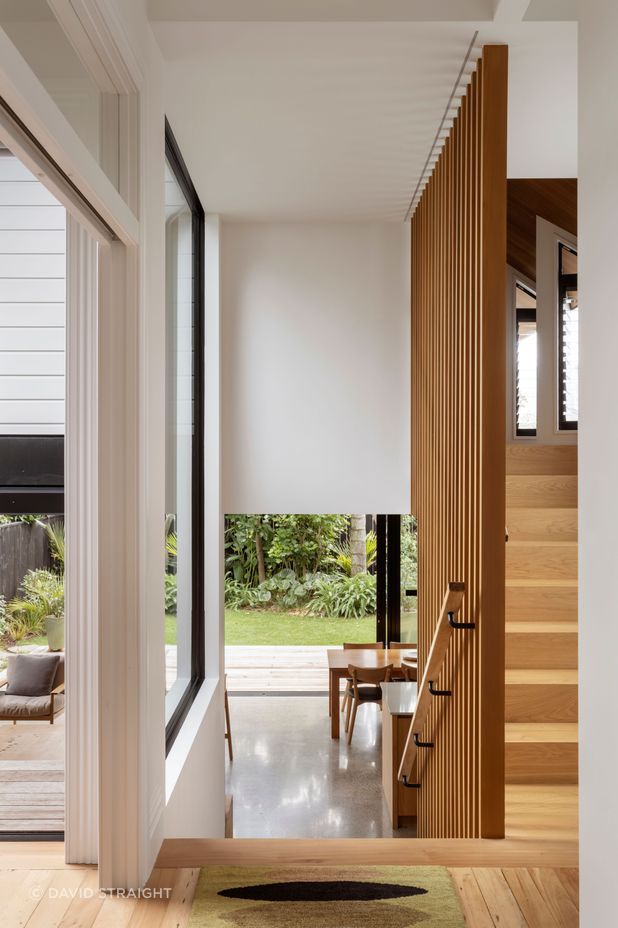
Working with the heritage details of the existing house was also an important consideration. “It’s in a character overlay area, so we wanted to maintain the streetscape and restore the villa at the front. The detail on the fretwork is beautiful and delicate. Our idea was simply to use familiar materials and similar rooflines to celebrate the difference between the old and new – but subtly sew it in.”
The old lean-to was removed from the back of the house, so the hallway of the original villa terminates at a split level stairway, says Jonathan. A courtyard sits adjacent to that stairway. Down the stairs an addition includes the kitchen and living area that connects to a north-facing courtyard.
“We wanted to anchor the addition so we used exposed concrete floors and created a plinth. But to bring that warmth and as a connection to the old villa, we used a lot of timber cabinetry and furniture.”
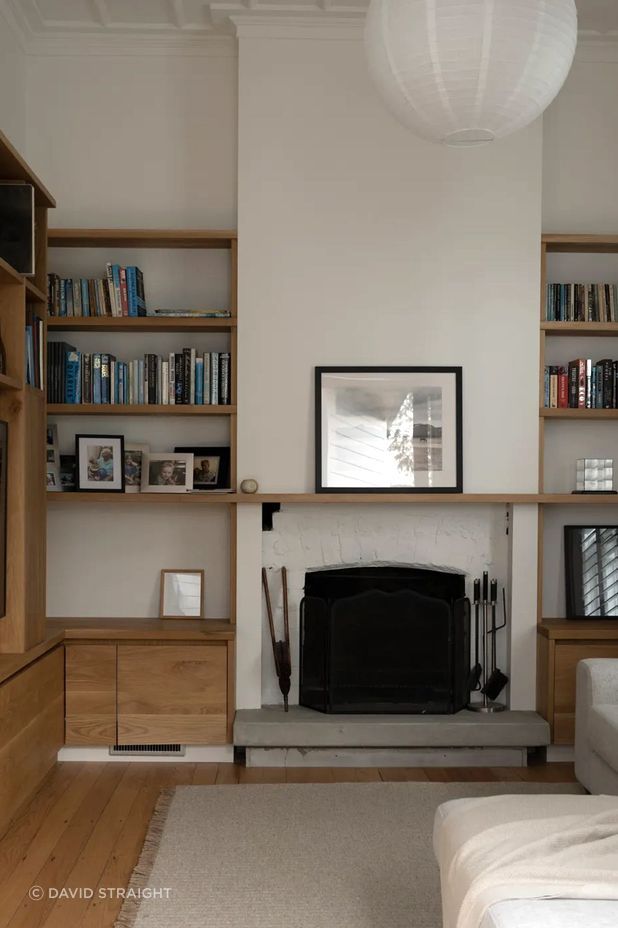
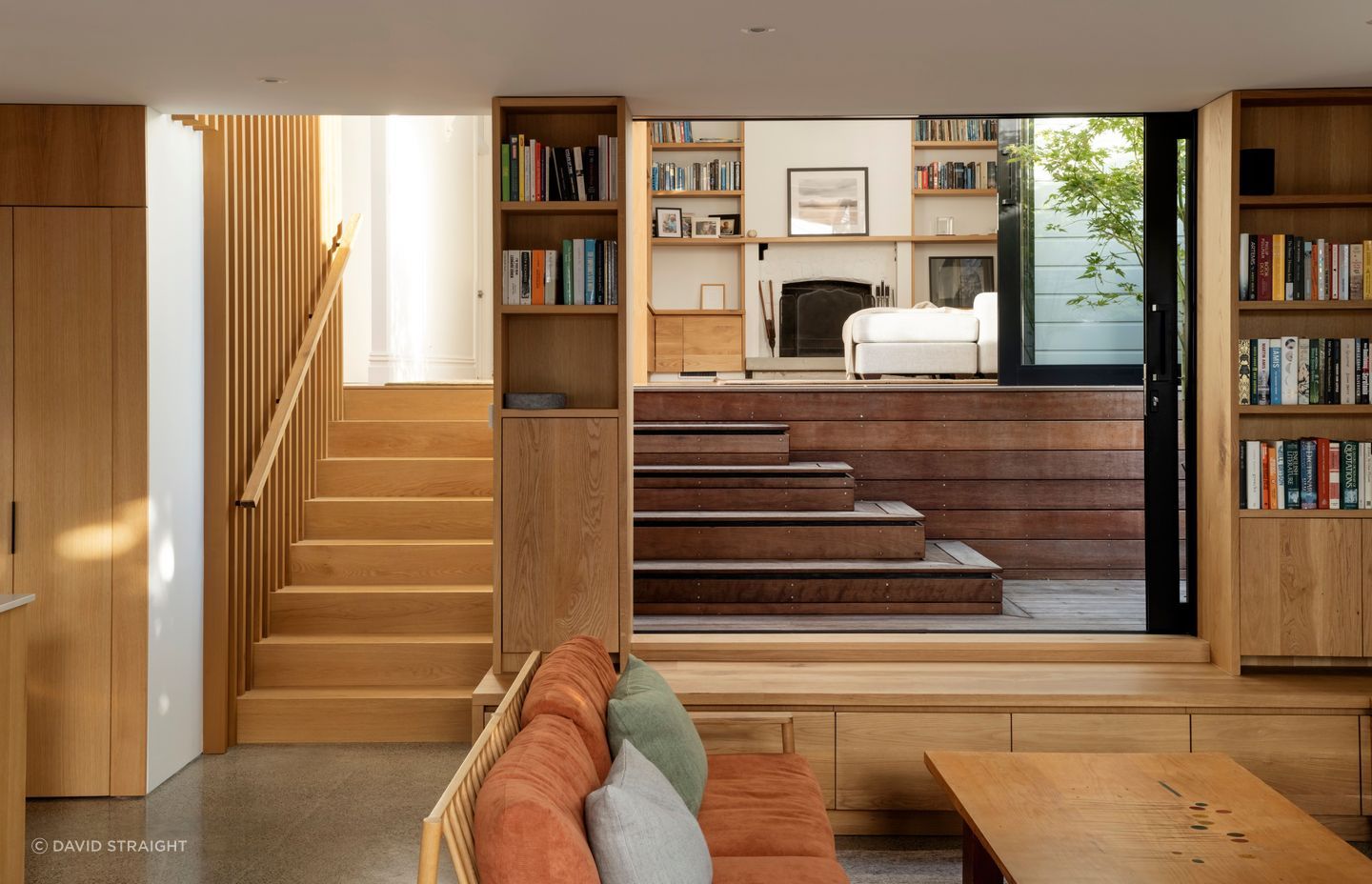
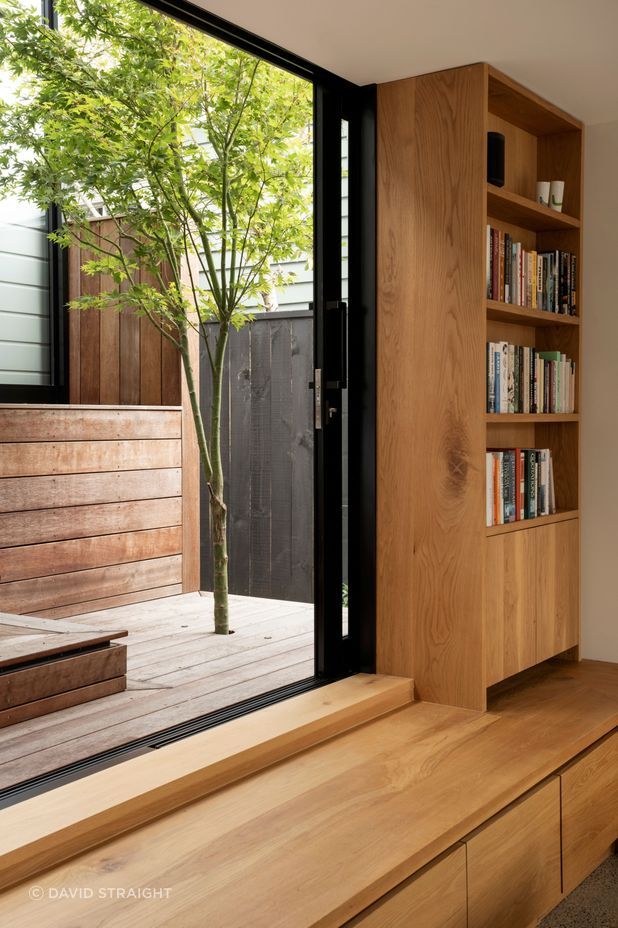
Above the plinth is the master suite. “We used the same gable form so it’s very sympathetic to the original. Angled wing walls capture the view and the light and keep that privacy from the neighbours.”
The master suite also includes a walk-in wardrobe, en suite and an office. “We made sure that we maximised the space as much as possible.”
Oak flooring runs through the upstairs. “And we used cedar on the ceilings, to bring character and warmth. The cedar’s beautiful by day and we've uplit the ceiling with recessed LEDs to achieve a rich, intimate feel.”
The gable is intended to float above the plinth, says Jonathan. And underneath, the living spaces in the new and original parts of the house sit either side of the western courtyard. “In summer you can open all the doors and connect large areas of the house, creating a lovely feeling of space.”
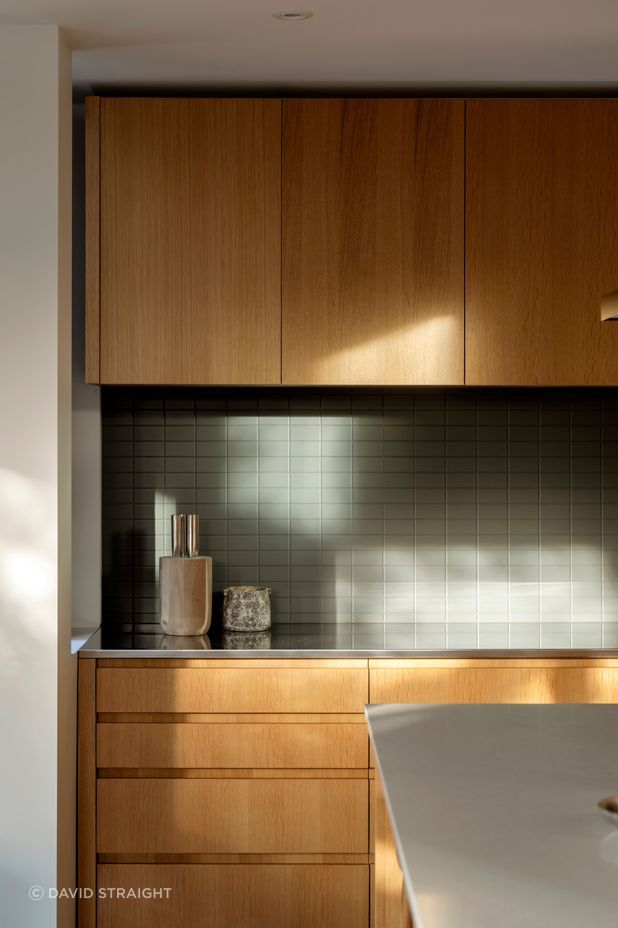
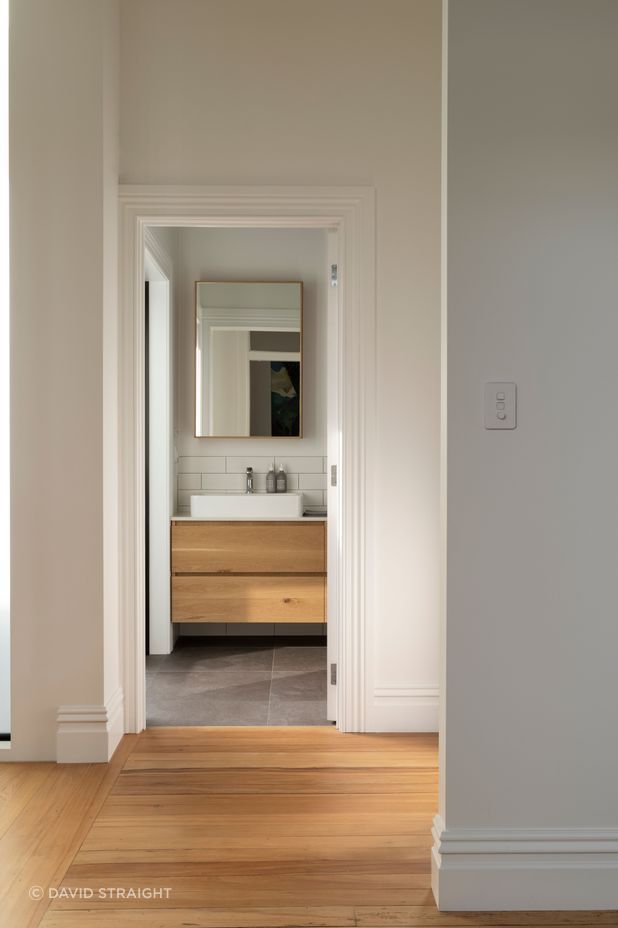
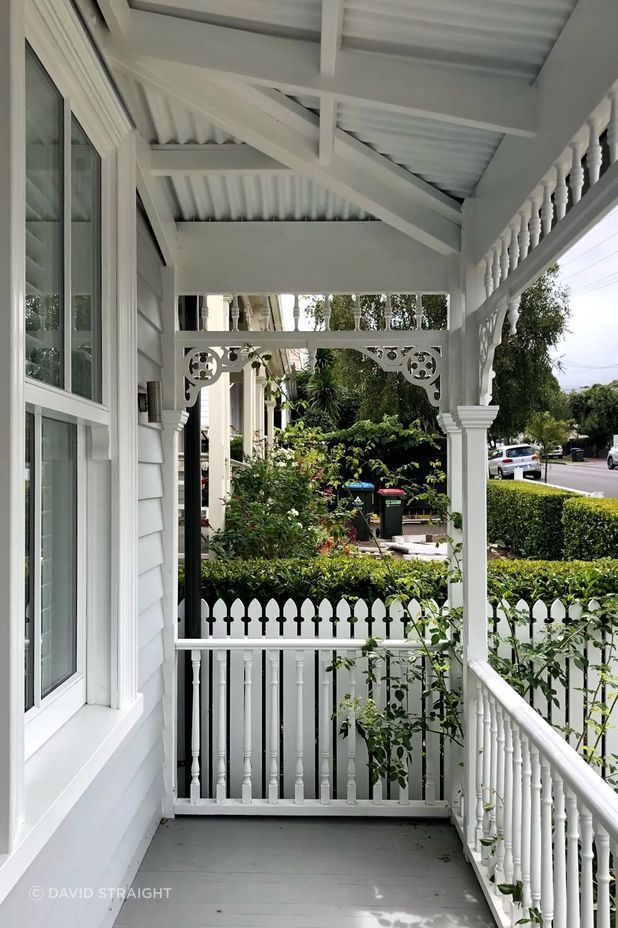
Discover more stunning projects from Matter Architects.