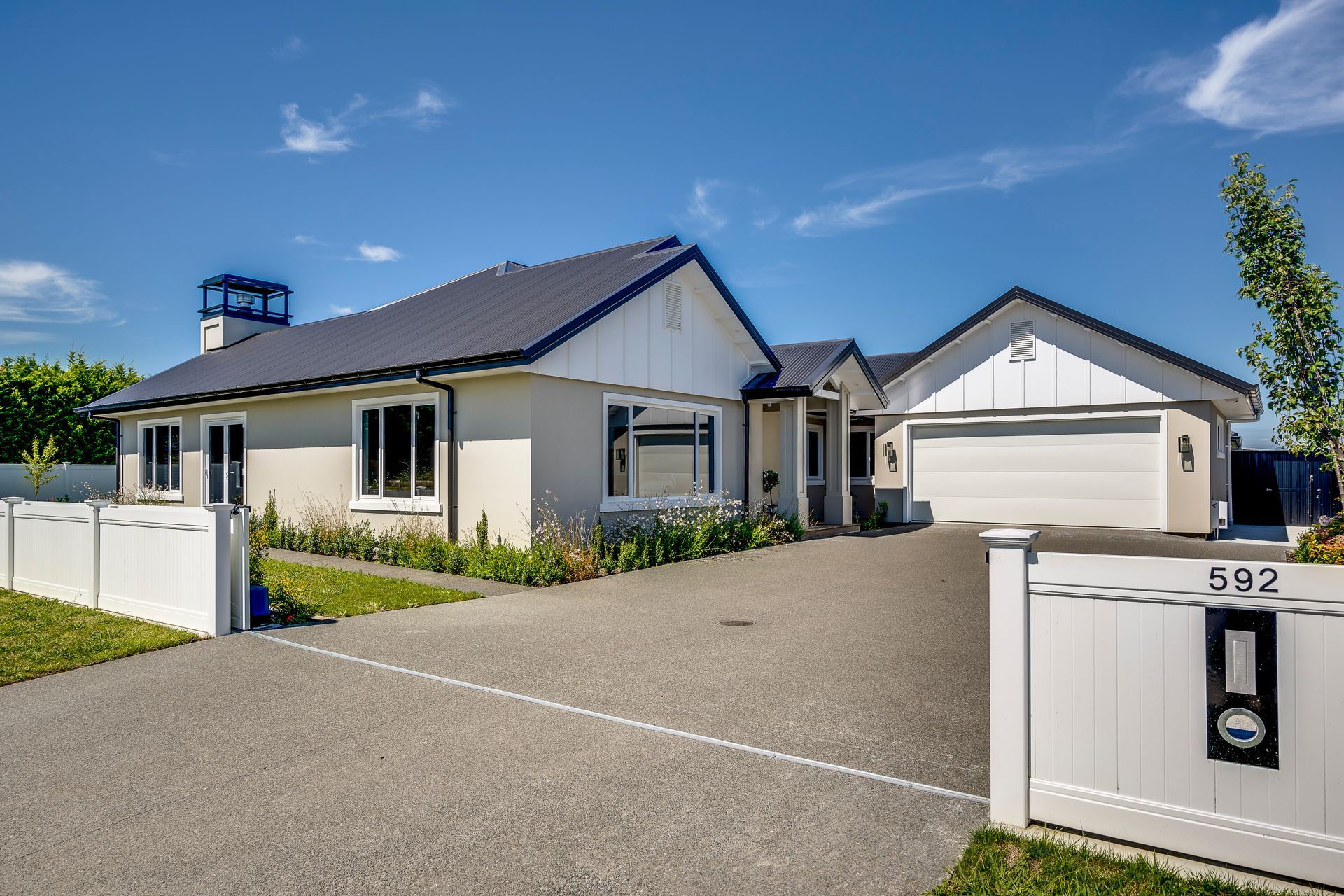Contemporary Cottage - Where Architecture Meets Ease
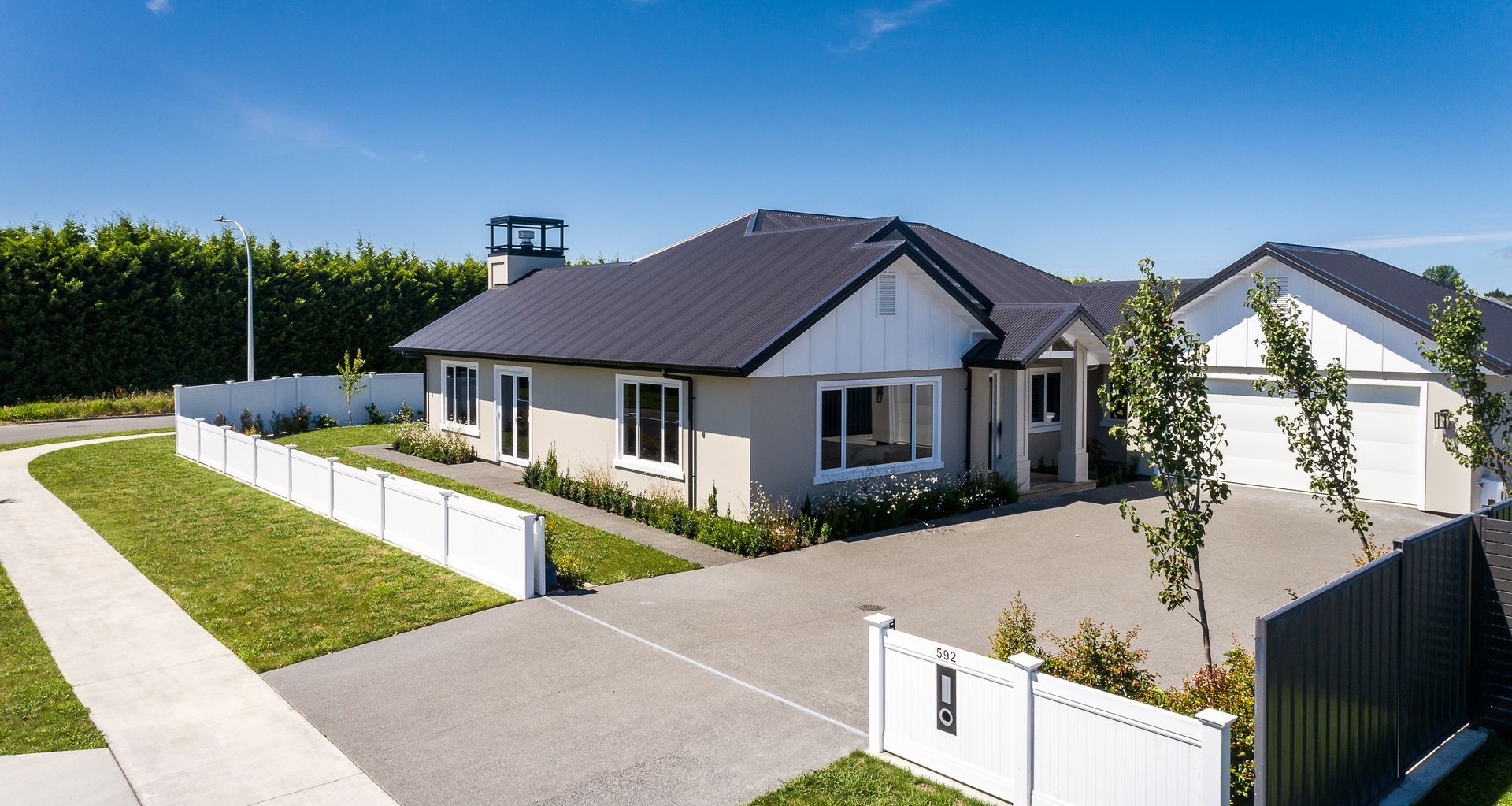
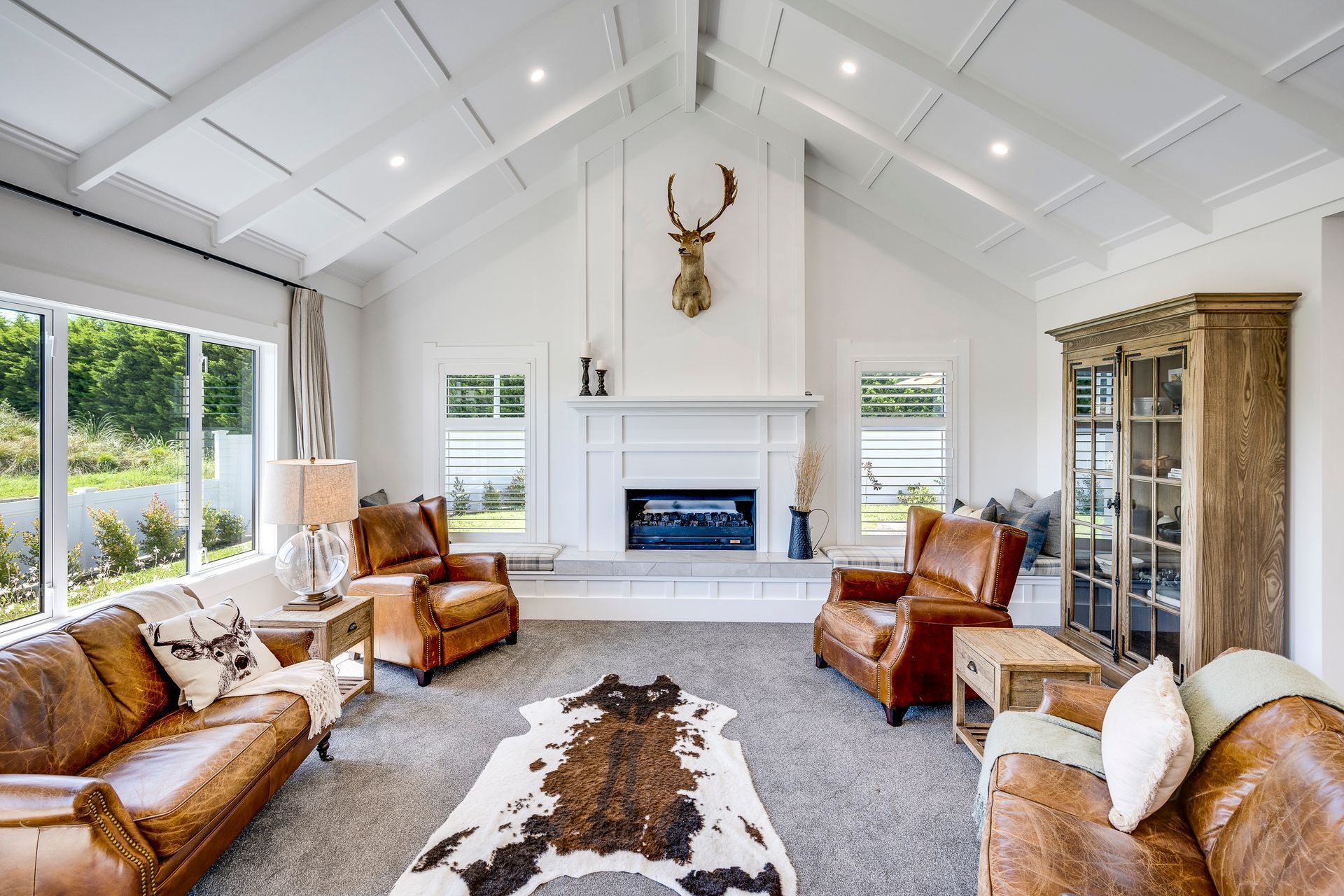
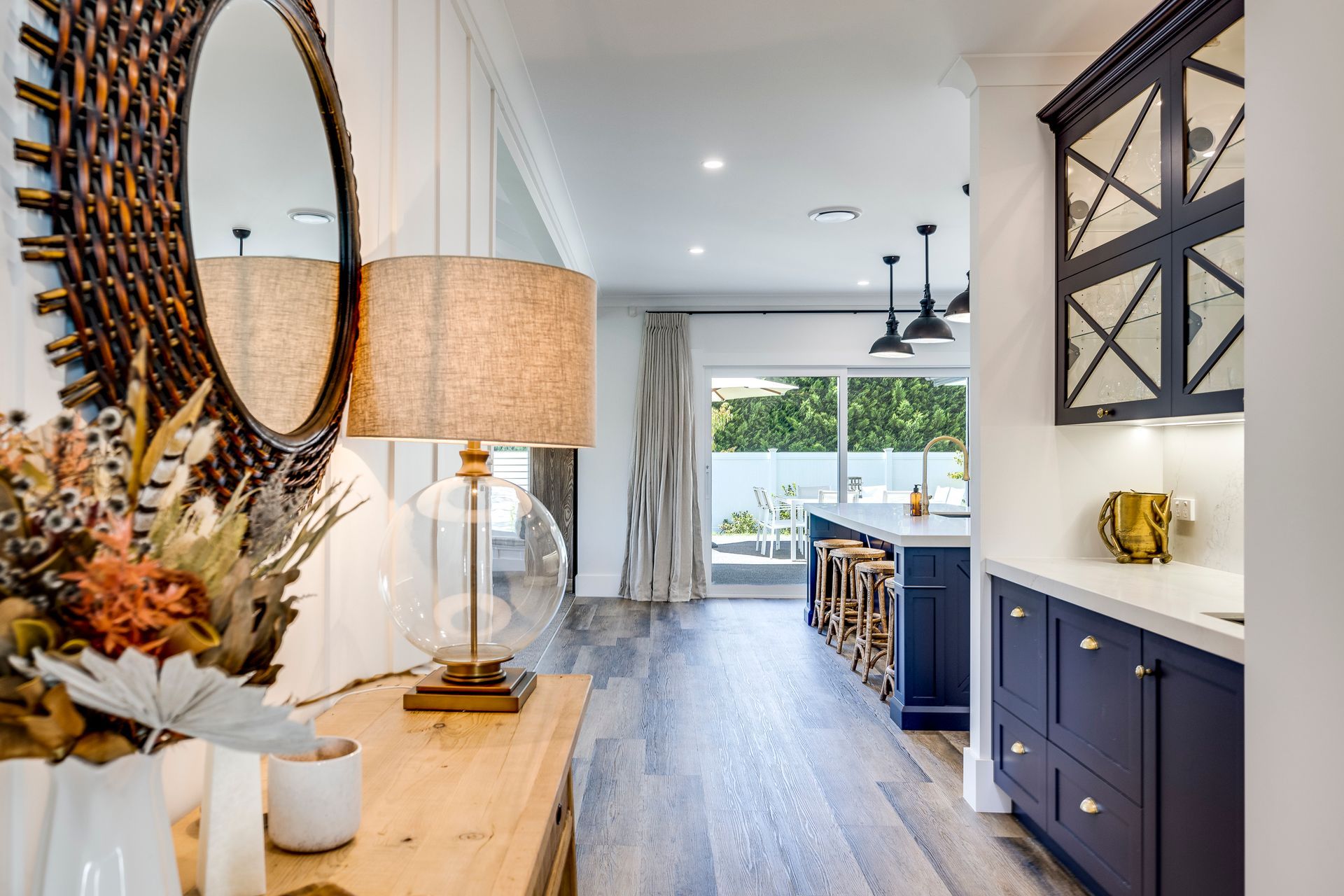
QUIET CONFIDENCE
In the heart of Hawke’s Bay, Slate Architecture & Construction has created something quietly extraordinary. This Contemporary Cottage is a home that gently reimagines rural architecture, elegant, thoughtful, and grounded in the rhythm of real life.
Designed for its retired owners to age in place, every line and detail speaks to balance: between presence and restraint, between materials and mood, between timelessness and now.
It’s not about having more it’s about choosing well - Slate Architecture & Construction
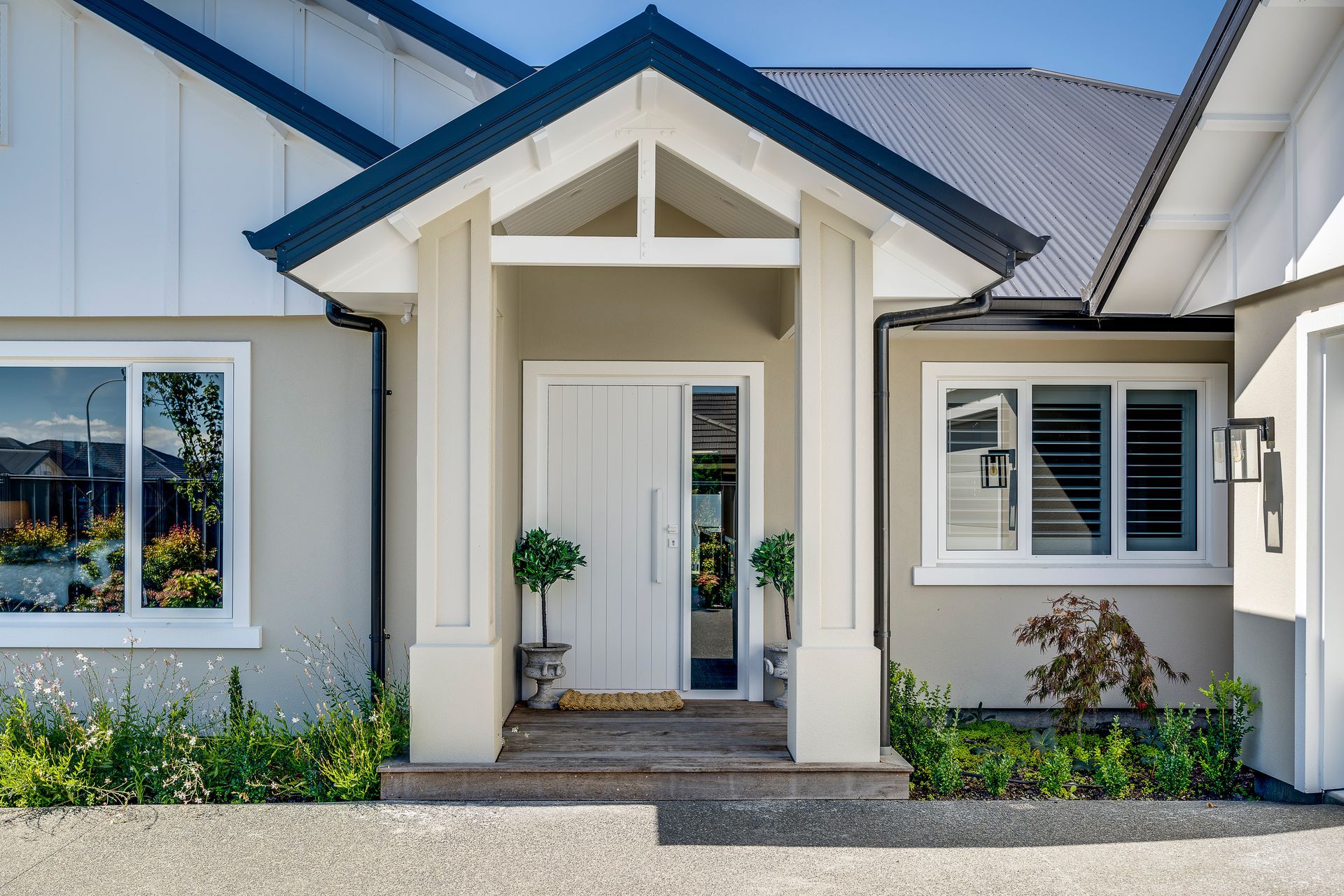
REFINED WELCOME
Step past the striking exposed truss entry and into soaring 2.7m ceiling heights that draw light and breath into the space. Rafters rise above the lounge, and the kitchen sits at the home’s heart anchored by navy blue and white, brushed brass details, and a walk-in butler pantry that disappears neatly behind cabinetry.
The open-plan living flows to a sunlit patio via a bar servery window, inviting afternoon aperitifs and quiet garden moments.
ARCHITECTURAL SPOTLIGHT: SLATE BESPOKE FEATURES
+ Rockcote Plaster exterior with Hardie Flex cladding on gables
+ Oiled cedar timber detailing for warmth and softness
+ Polished concrete floors with underfloor hydronic heating
+ Jetmaster SFB gas fireplace framed in a feature wall
+ Ducted air conditioning throughout for year-round comfort
+ Designer kitchen with matt navy blue cabinetry, walk-in pantry + brass tapware
+ Frameless tiled showers in bathrooms
+ Coloursteel long run roofing, spouting, fascia and downpipe
+ Stone benchtop and splashback in kitchen with dual wall ovens, induction cooktop and integrated rangehood
+ Entertainers bar with built-in dish draw and sink.
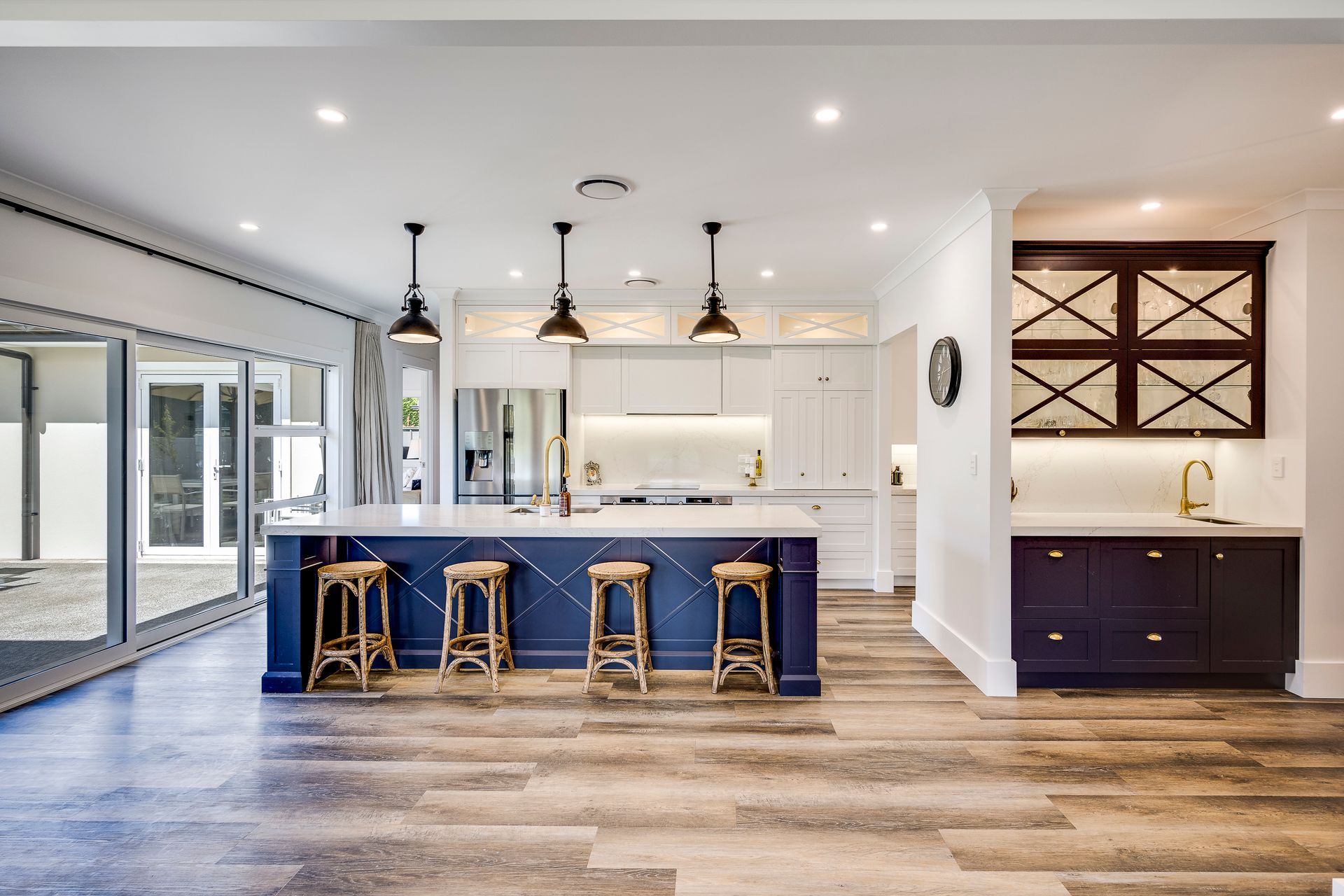
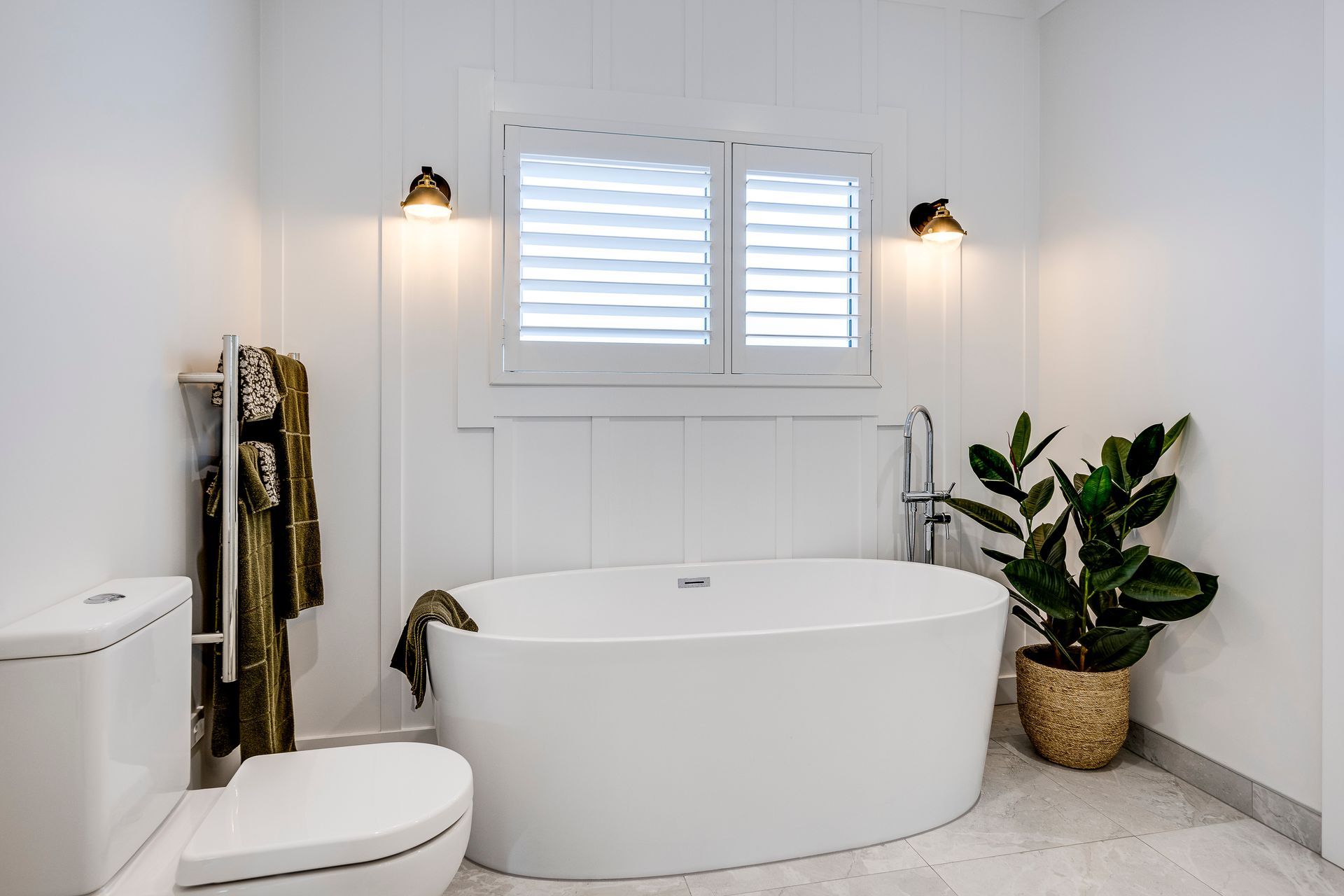
Slate really excelled with the features and details of the home. The pitched ceilings and wall panelling are standouts. It took the build from a standard house to something really special — Homeowner, Liz Senior
TAILORED FOR LIFE
Beyond beauty, the home is deeply liveable. With four bedrooms, two bathrooms, and a separate laundry, it has the space to host without excess. The master suite is tucked quietly at one end—a peaceful retreat with a walk-through robe and tiled ensuite.
From solid timber doors to thermally broken joinery, there’s substance behind every finish. This is a home that’s been considered not just built.
THE SLATE PHILOSOPHY
Slate’s unique design-and-build model removes the guesswork. With in-house architecture, construction, and project management, their team delivers elegance with integrity from initial brief through to the final coat of paint. It’s this end-to-end ownership that allows them to tailor each home with precision and clarity.
"We bring design thinking and construction together so nothing gets lost in translation.”
