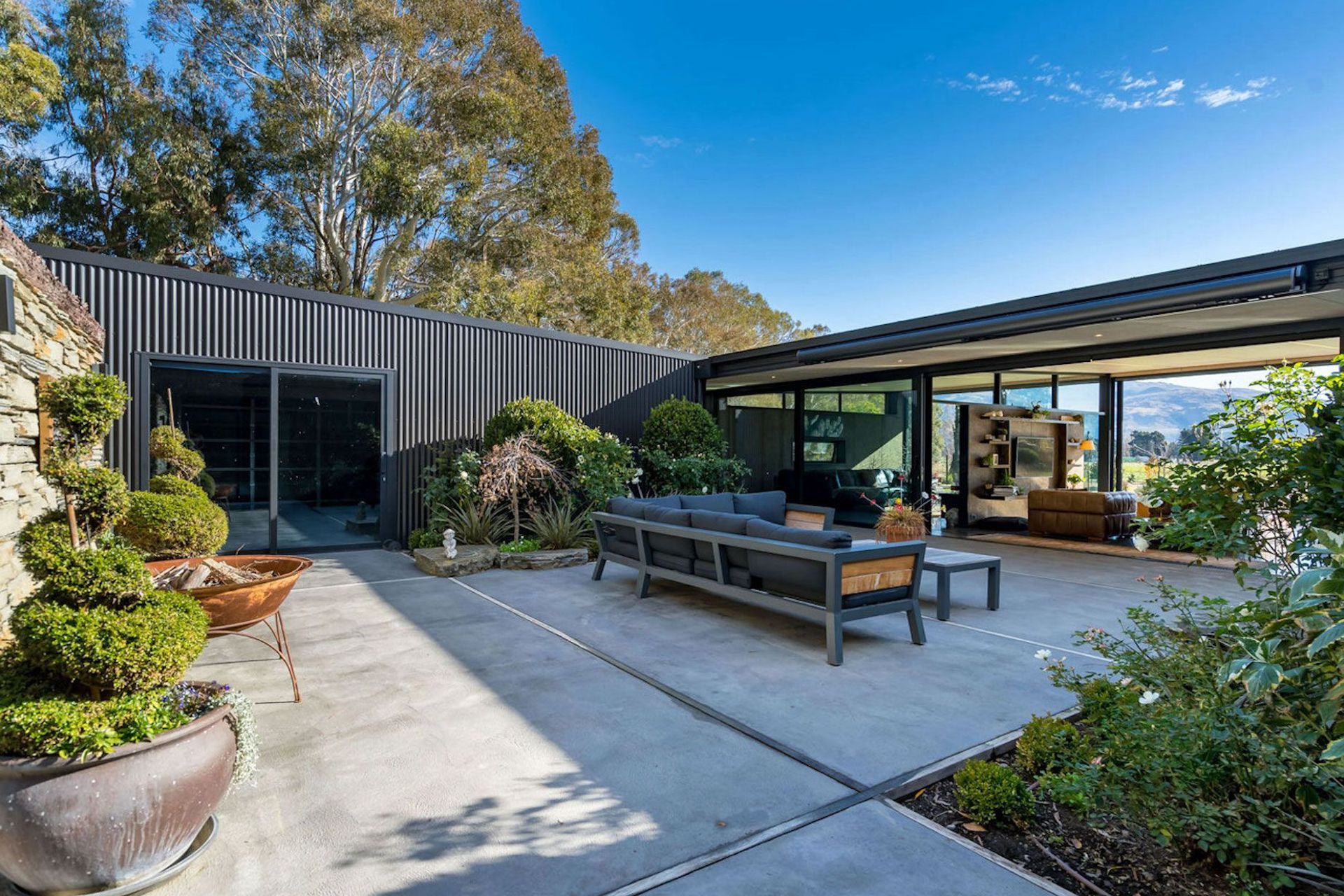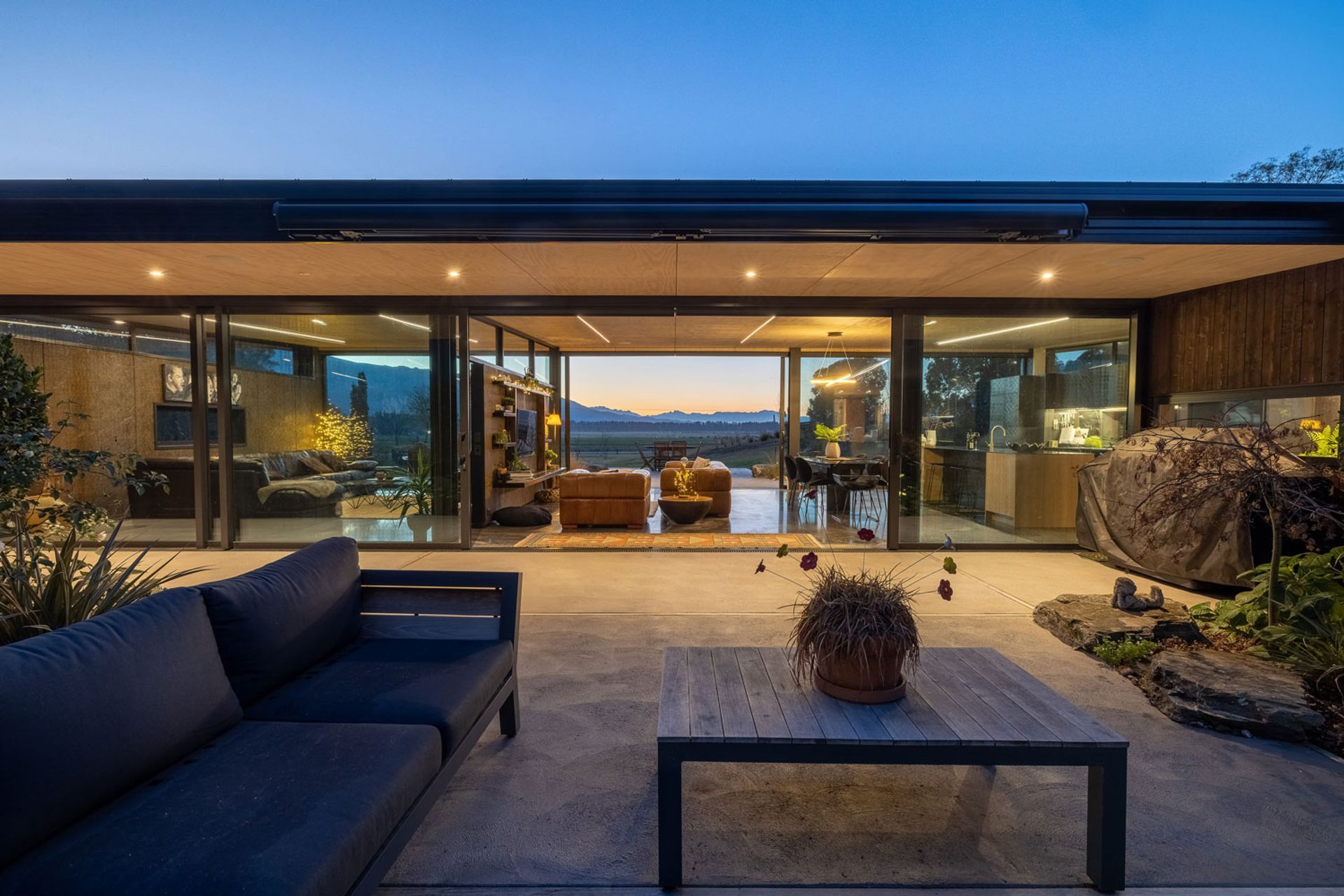Collaborative design for contemporary country style
Written by
13 July 2022
•
4 min read
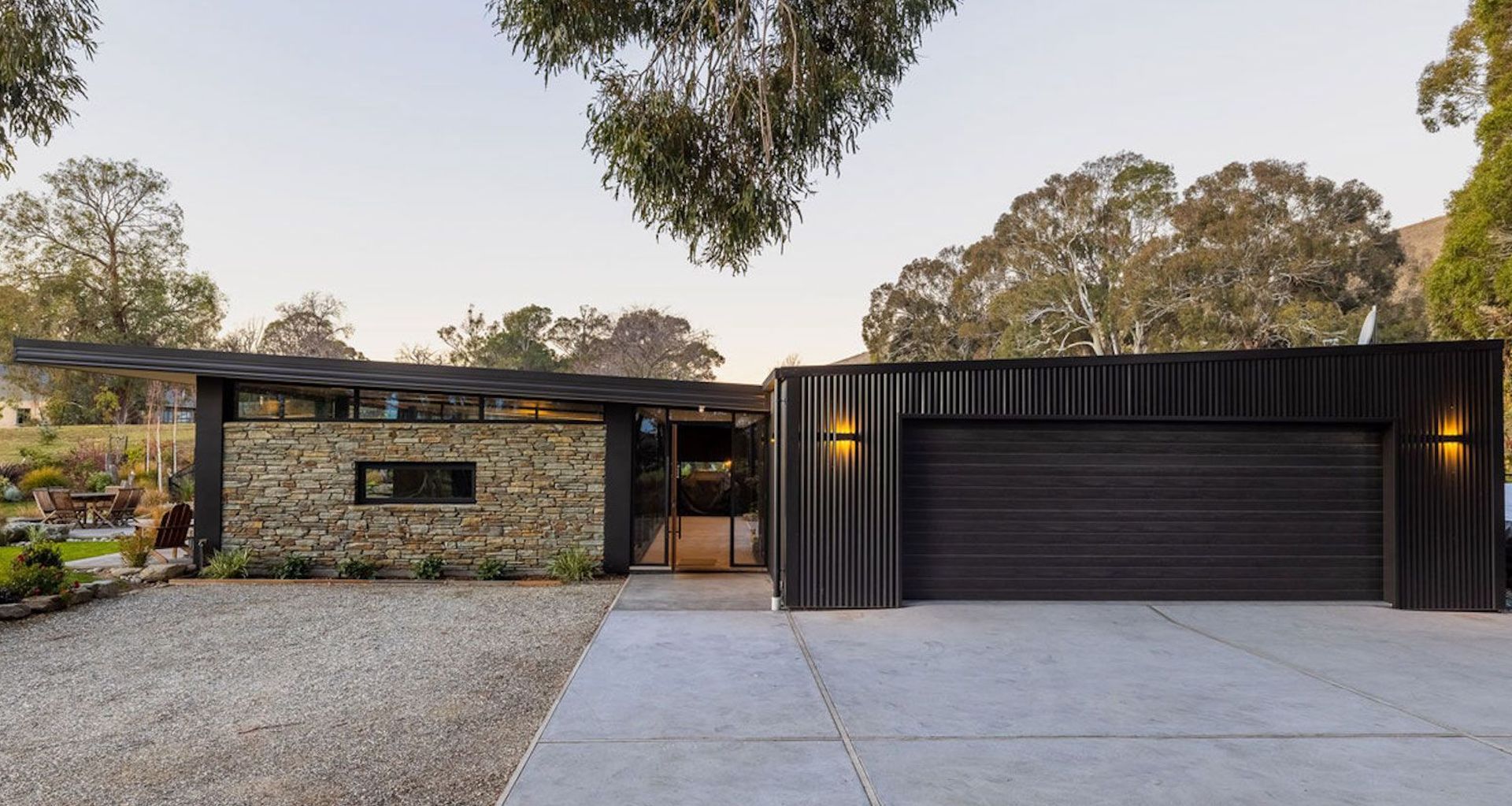
Undertaking an architectural home is a journey, says Gary Todd of Gary Todd Architecture. “You spend one or two years on a project, where it doesn't just stop for me with the design. We don’t just hand it over. We revisit our clients, and it’s always nice to see how everything evolves with the architecture, interiors and landscaping combining.”
The clients for this two-bedroom home in Tarras in Central Otago were especially noteworthy however.
“Sue and Simon Nyhof used to be my neighbours in Dunedin, so this project is quite special for me. This was the third home I’d worked on with them. Being good friends means I know them well, in terms of what they need, but there’s also a responsibility and desire to create a great outcome for them.”
The home is on a rural property, created when the couple’s daughter bought a large block and they subdivided five acres for themselves.
“The design is about the home and the garden and how they relate to its rural setting. It's a home that's immersed in its landscape rather than just sitting on its landscape.”
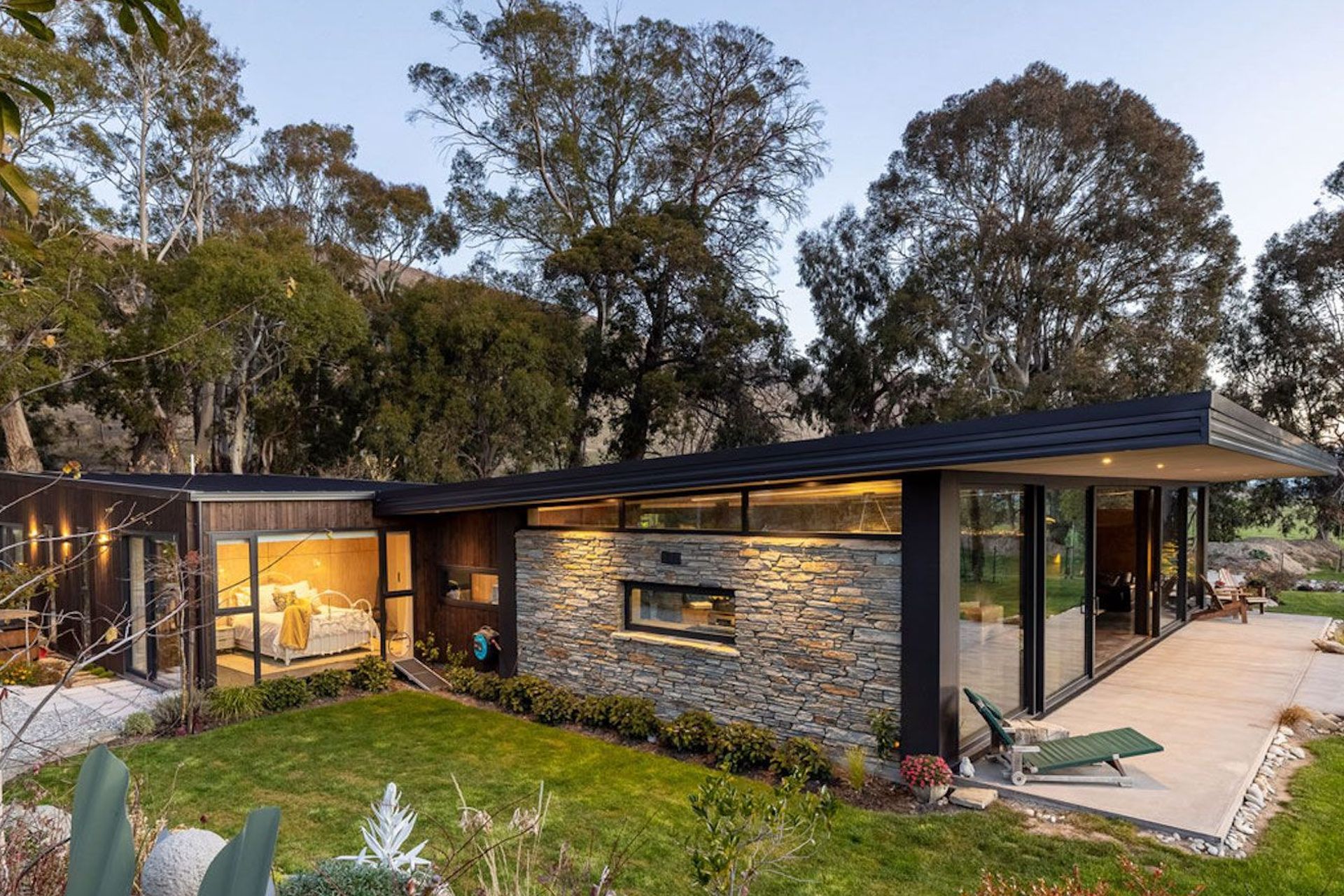
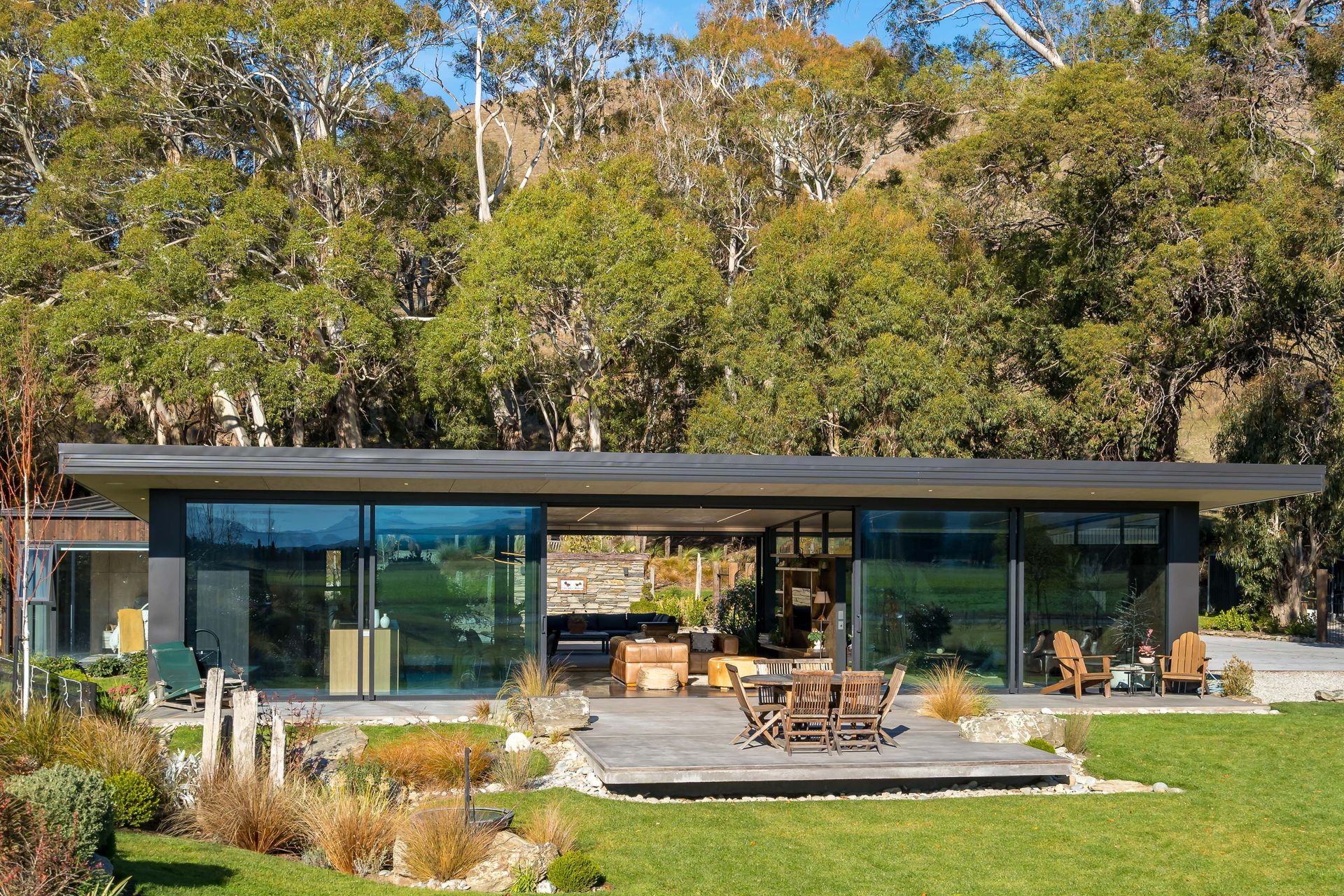
Located under a row of gum trees and tucked into the base of a hill, it’s quite private and with the grandchildren only a short walk away, he says.
“The site is next to a watercourse, so there’s the sound of the stream as well as the wind in the gum trees. They’re sheltered in this retreat but can still see the highway traffic going past, and up the paddocks to the mountains near Wanaka. It’s a good location for them, but quite rural compared to where they were in an urban township.”
Luckily, Sue is a keen gardener. “We were looking for a project,” she says. With native plantings, flower and vegetable gardens, and a glasshouse, they are making the most of the space.
“Their connection with the landscape is really strong,” says Gary. “The building forms are single-storey with wide, cantilevered eaves that float above the property with glazing right up to the ceilings. So visually they're connected to the landscape, and physically they're connected through stacking sliding doors to outdoor living.”
Those doors create a very open feel.
“Essentially, the living pavilion has glass walls on two sides. It has glass on the north to capture sun and view and glass on the south for the sheltered courtyard. The structure is incredibly sturdy – it has an earthquake-proof steel frame – and creates a permeable living space made transparent by the extensive use of glass.
It’s a high performing construction that uses passive solar design. The heated concrete floors utilise thermal mass principles with the wide eaves protecting the house in summer. The house is highly insulated and uses high performance glazing.
“The property doesn't necessarily get snow, but it'll have frosts and huge changes in temperatures. You could have 33 degrees on a really hot day and minus seven in the severity of winter.”
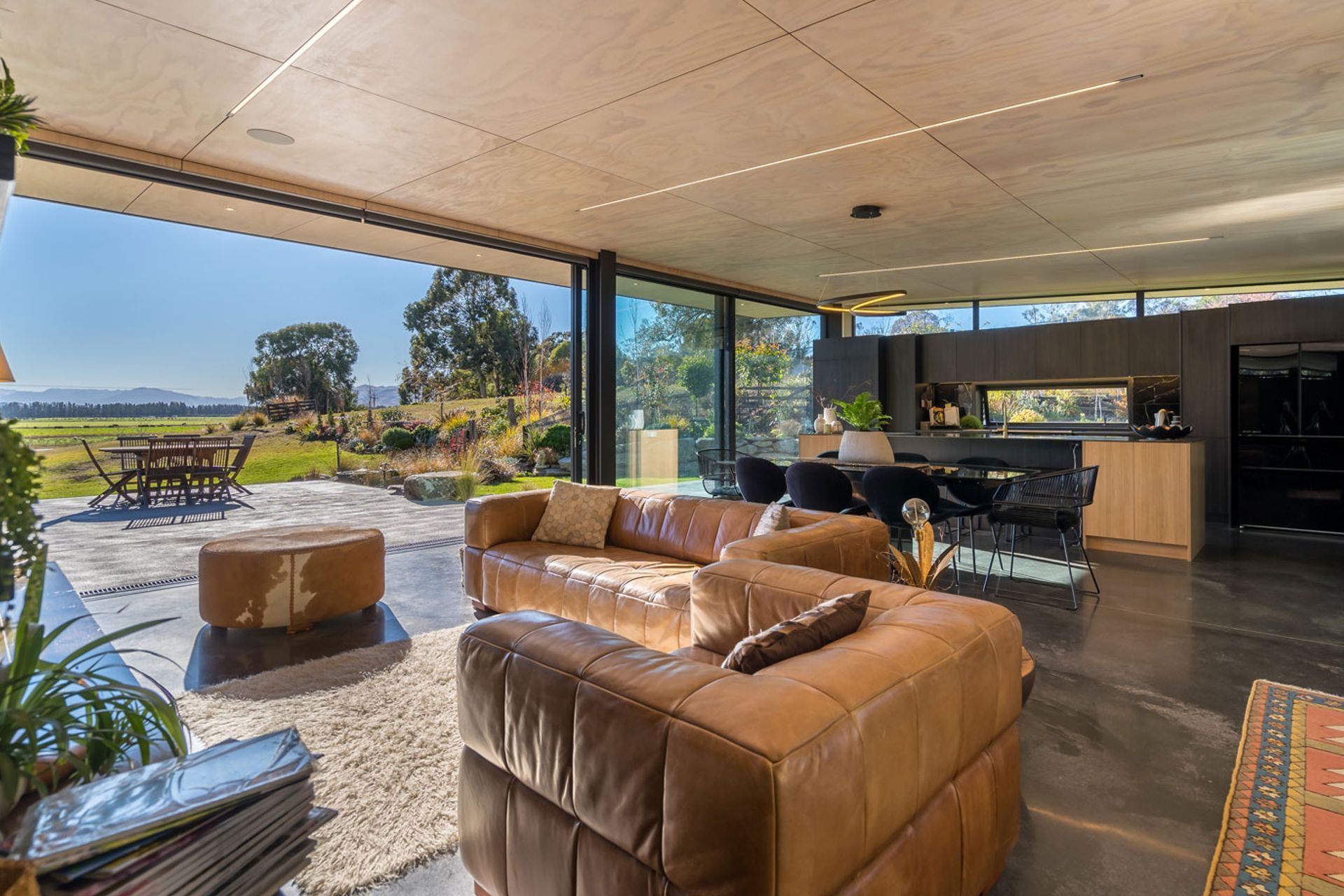
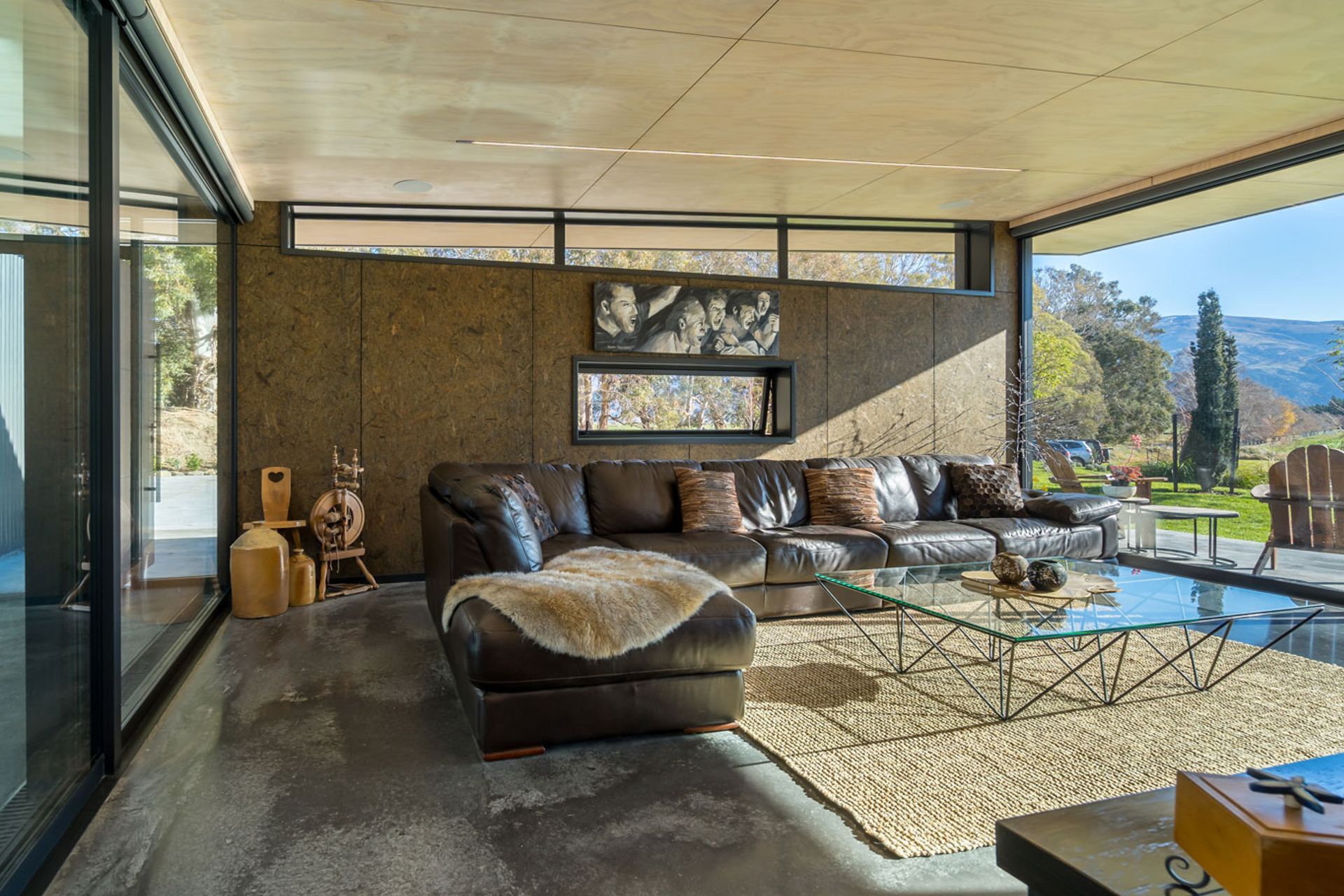
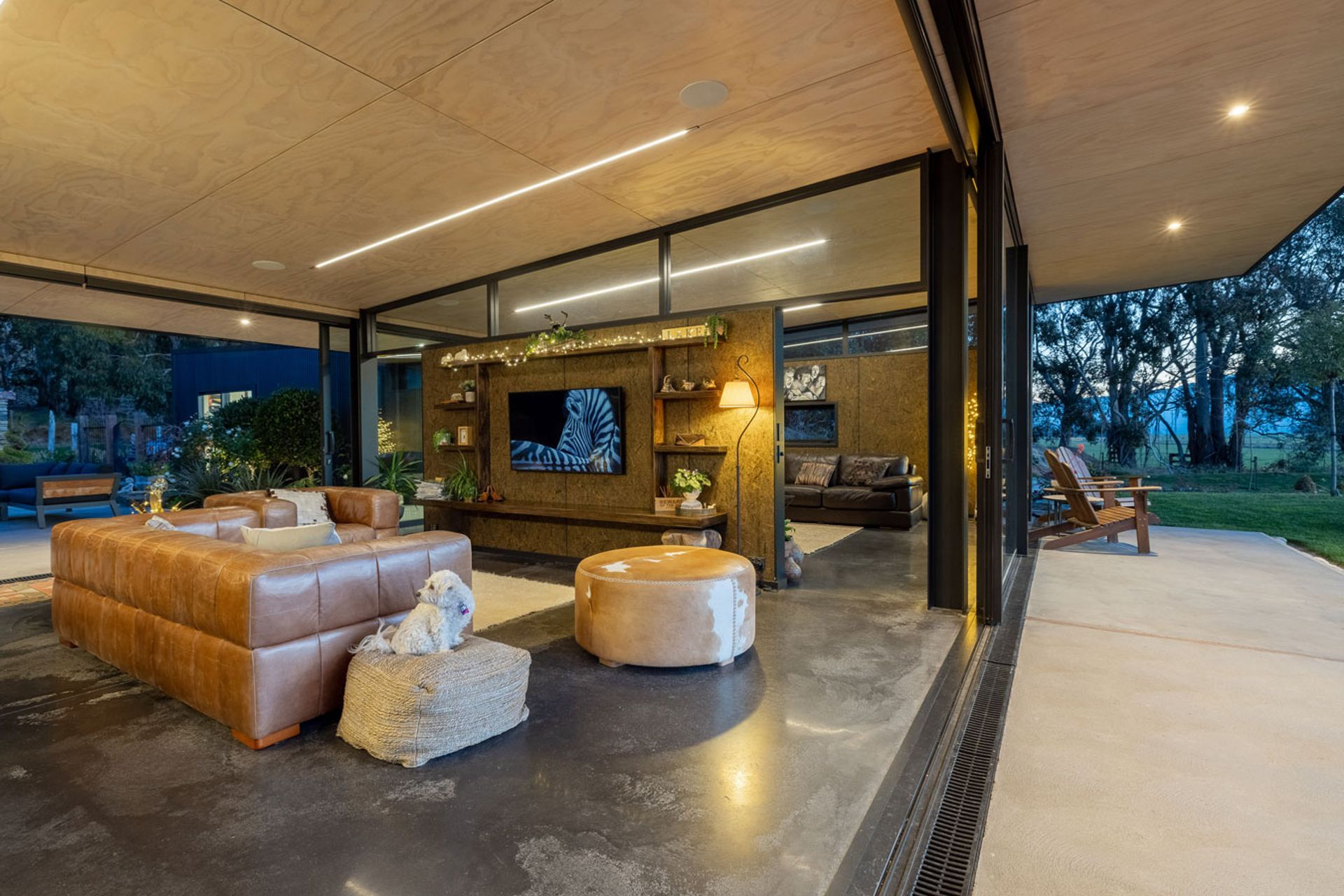
Different indoor and outdoor living options are available to suit any conditions. A dividing wall in the living pavilion creates a second lounge space with a more intimate feel, while the main living side is more spacious.
Three low-profile pavilions create an environmentally sensitive layout that connects the indoors to sheltered courtyards. The bedrooms are in the east for morning sun and shelter from the hillside garden.
All finishes are durable and low-maintenance, including Colorsteel, schist, exposed concrete and oiled cedar, and inside the plywood ceilings and soffits and the strandboard feature walls connect the built and natural environment.
“There’s a casualness about this home, it’s not too formal. It’s a contemporary, relaxed country house,” says Gary. “It’s got a human scale to it and it’s got a really comfortable feel. We wanted to have an earthy colour palette. But within that, there are contrasts of light and dark. There's dark-stained timber, concrete and whitewashed plywood that relate to the colours in the schist stone walls.”
Homeowner Sue was a big driver of the interior design. “I know what I like. I’m a bit arty so I know immediately if something’s going to work. And with this home I wanted natural colours to fit with the environment.”
Gary says the final result was because of great collaboration. “We’re friends who teamed up and created a home that we are really pleased with.”
Simon agrees. “We often get the comment that it feels like a home. It was never meant to be a showhome. It was meant to be our dream home and it turned out to be just that.”
