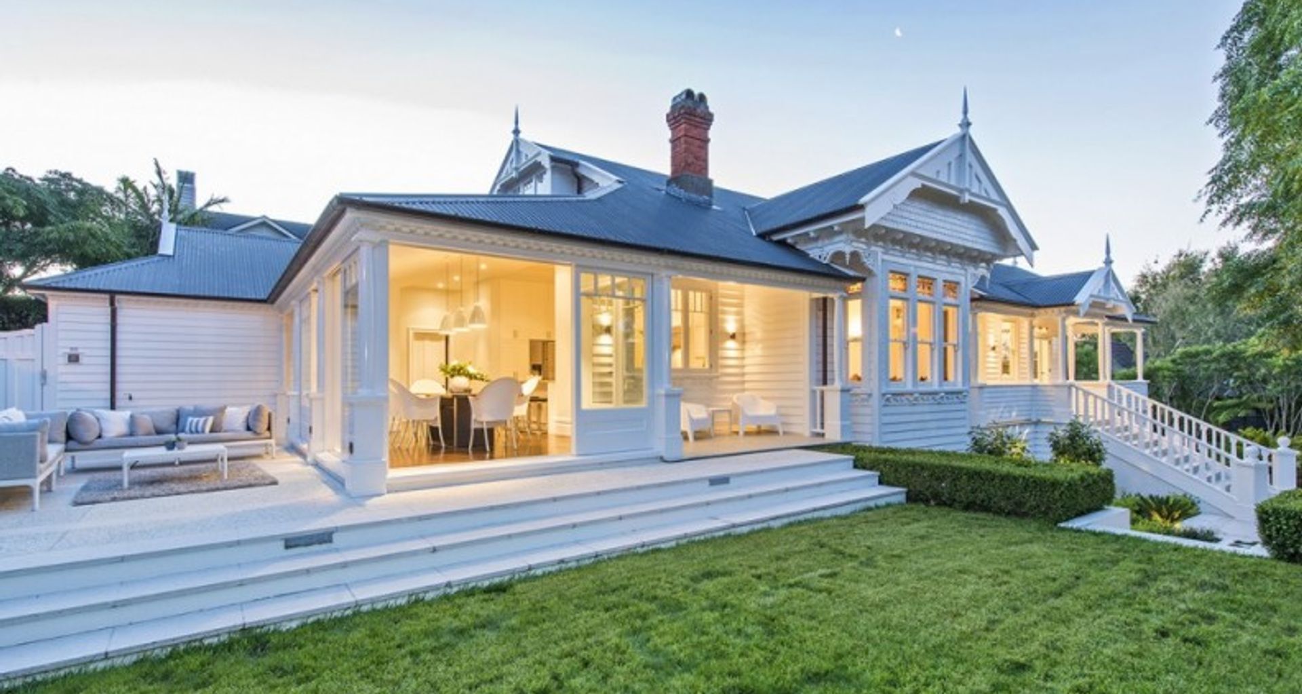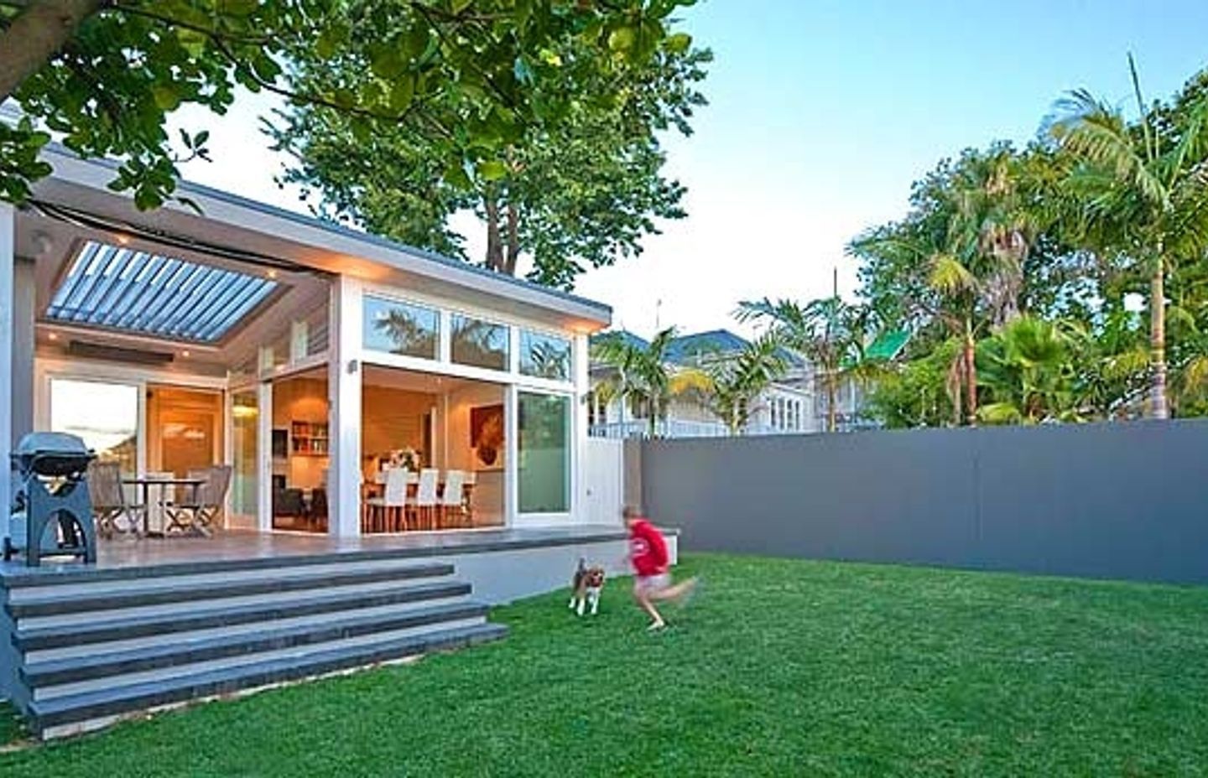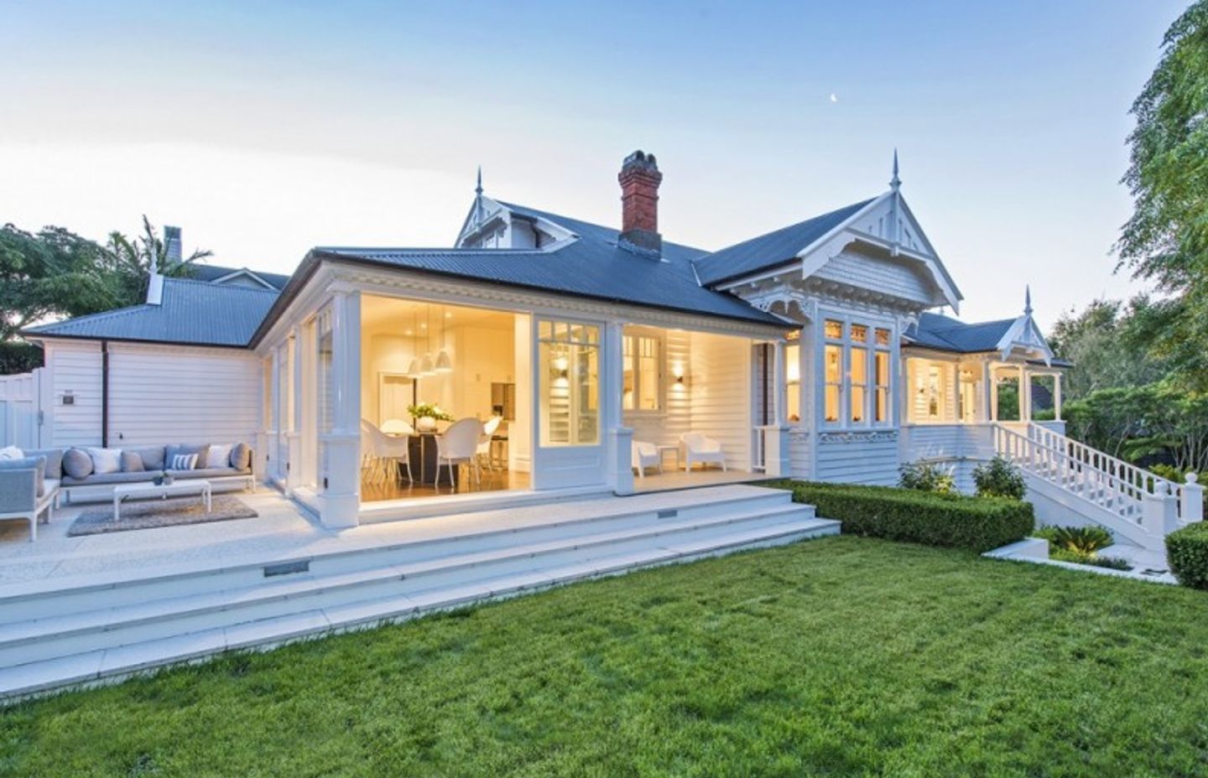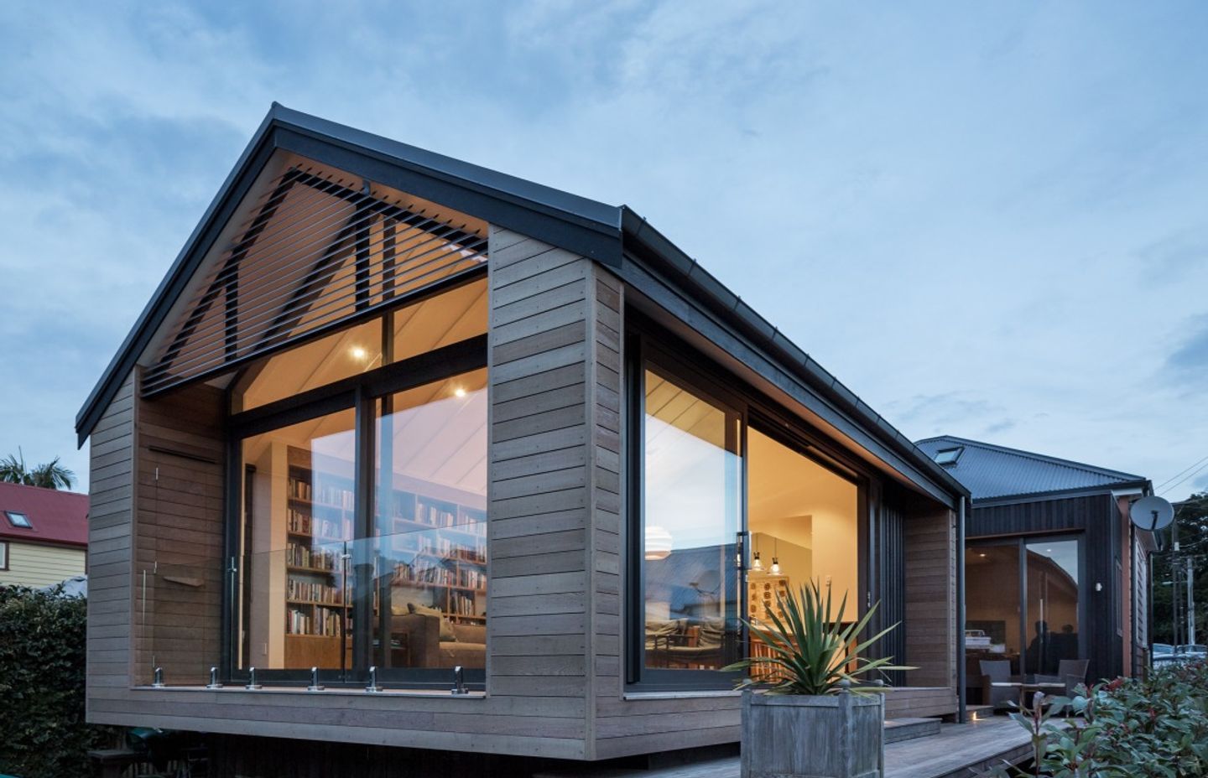Contemporary or replica: retaining the beauty of character homes
Written by
05 July 2017
•
4 min read

A large proportion of New Zealand’s residential building stock could be classified as character homes, and as Kiwis, we have a particular penchant for retaining their original beauty – certainly in regards to villas and bungalows with their often intricate detailing and precise proportion.
Additions to these types of homes generally go one of two ways; another storey is added, or the house is extended to create more space on a single level.
It is in the first instance where resource consent issues more commonly come into play, as a result of heritage authorities’ regulations and planning controls around the retention of a building or precinct streetscape. “Both from an architectural and regulatory point of view, adding a storey to a heritage home is the most challenging,” architect Lloyd Macomber of Salmond Reed Architectssays. “When you’re looking to add a storey, it can be particularly difficult to achieve the right balance of a) exterior proportion, b) meet the clients’ brief for satisfactory amenity and ceiling heights and c) gain consent from the authorities.”
So, while these types of extensions do happen, it can be difficult obtaining resource consent and meet the client’s requirements by popping the top or adding a storey.
This is why, perhaps, the most common type of additions to character homes tend to be to the rear of the property. “From a regulatory point of view, extensions to the rear of the house allow you more design freedom and a greater breadth of options to achieve your client’s requirements,” Lloyd says.
But in restoring and retaining the charm of a character home, the dilemma then becomes about whether to mimic the existing building, or to juxtapose it with a contemporary addition. And the answer to that will depend on each architect and client, but for Lloyd, and many others, the position tends to always move in the direction of a contemporary juxtaposition.
“Old buildings are not museums. They are living, breathing things, which is why our practice is an advocate for integrating new thinking and modern additions into old buildings – where the house, the client and the site allows,” he says. “Critical is an understanding of the old building, from a design- and construction viewpoint, to take cues from it into the new addition, and vice versa.
“Having clarity between an addition and the existing house so the
edges are not blurred is often our aim. Given the opportunity of right house, right client there is no better way to accentuate the charm and character of an old building than by making the addition contrast it in style and at the same time taking deliberate architectural cues and adopting these in both the old and the new.”
Lloyd believes a successful approach that continues to work well for our practice is separating a new addition from the existing house. Typically, the addition is designed as a stand-alone pavilion linked to the old house by a glazed walkway or gallery. Such a link touches the old house lightly and respectfully. “The result is two well designed buildings relating to each other. Retention of period details in the old house and design freedom in the link and pavilion – the best of both worlds.”
The most common undoing of many replica additions is a lack of attention to their form, proportion and the little things – the details. “A well-proportioned character house addition is much harder to achieve than one might think. This relates to every aspect of an addition, considering major elements such as building height and width, roof pitch, window sizes and minor elements like barge boardsizes, window & door facings, sill thicknesses, to name a few. “It’s about responding to the existing architectural language and respecting that. Attention to the small things can be telling, for instance, using smaller spoutings and downpipes to service a minor roof – recognition of the simple tried and tested hierarchy of scale.
“One can stand back and look at a completed old house addition and spot the faithful application of details which led to a successful outcome. Alternatively, additions that miss the boat due to a lack of care and attention to such details.
If you’re considering altering or adding to a heritage home it is worth considering whether a faithful addition or a contemporary juxtaposition best suits you, the house and the site.
Visit Archipro here to peruse the country’s largest selection of architectural projects all in one place, including a vast array of heritage home renovations completed by our top architects.


