A muted family home designed to foster a sense of tranquillity and calm
Written by
16 April 2023
•
4 min read
Designed for a young family who loves to entertain, Coogee Residence is a deft response to the narrow, sloped site. Located in the relaxed beachside suburb of Coogee, Coogee Residence required particular attention to be paid to spatial planning to ensure an optimal arrangement for the family. “They wanted something that was useable; the backyard was really important to them, as well as separation as the kids get older,” explains David Smyth, co-founder and architect at Smyth & Smyth. “A comfortable entertaining house was their brief.”
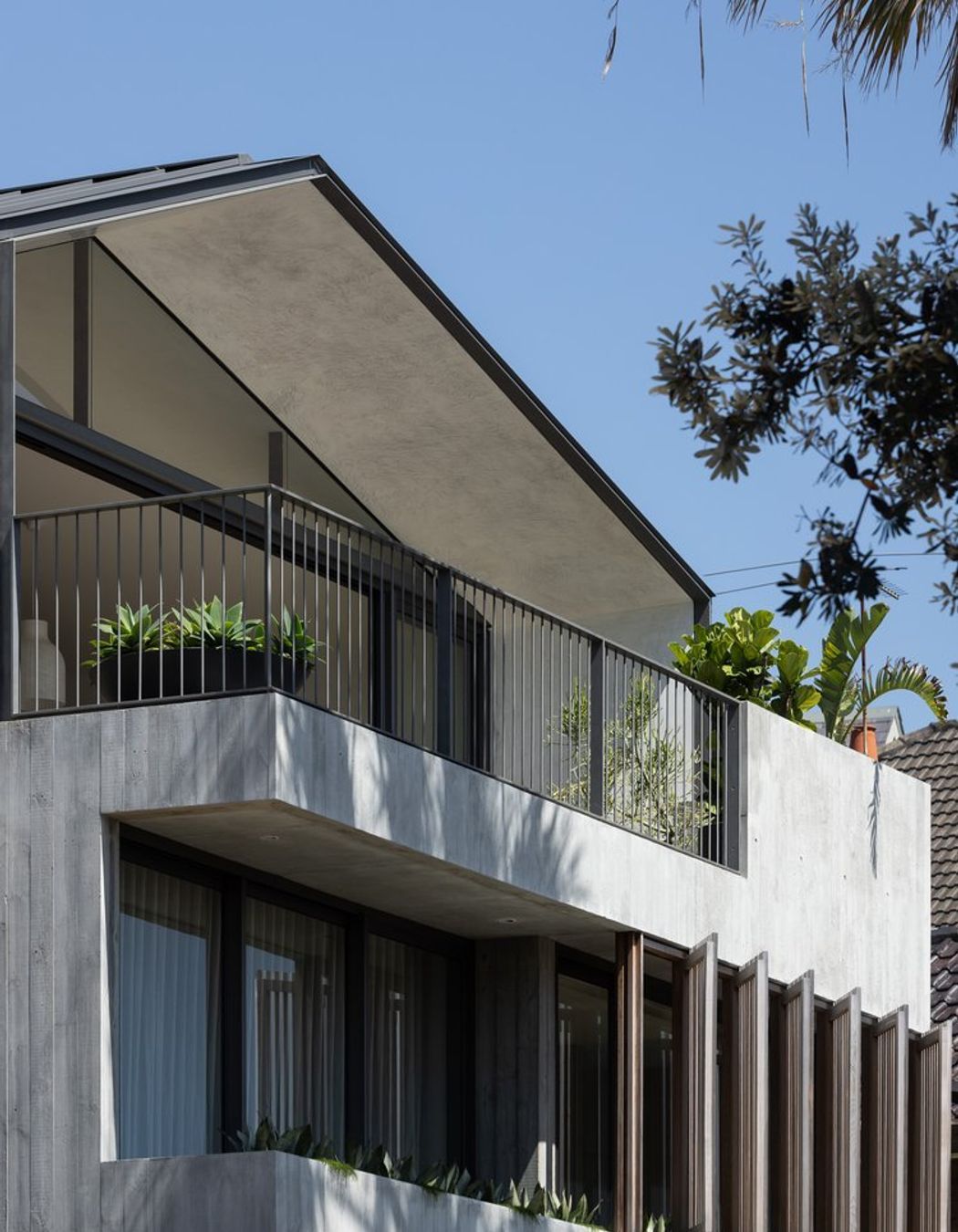
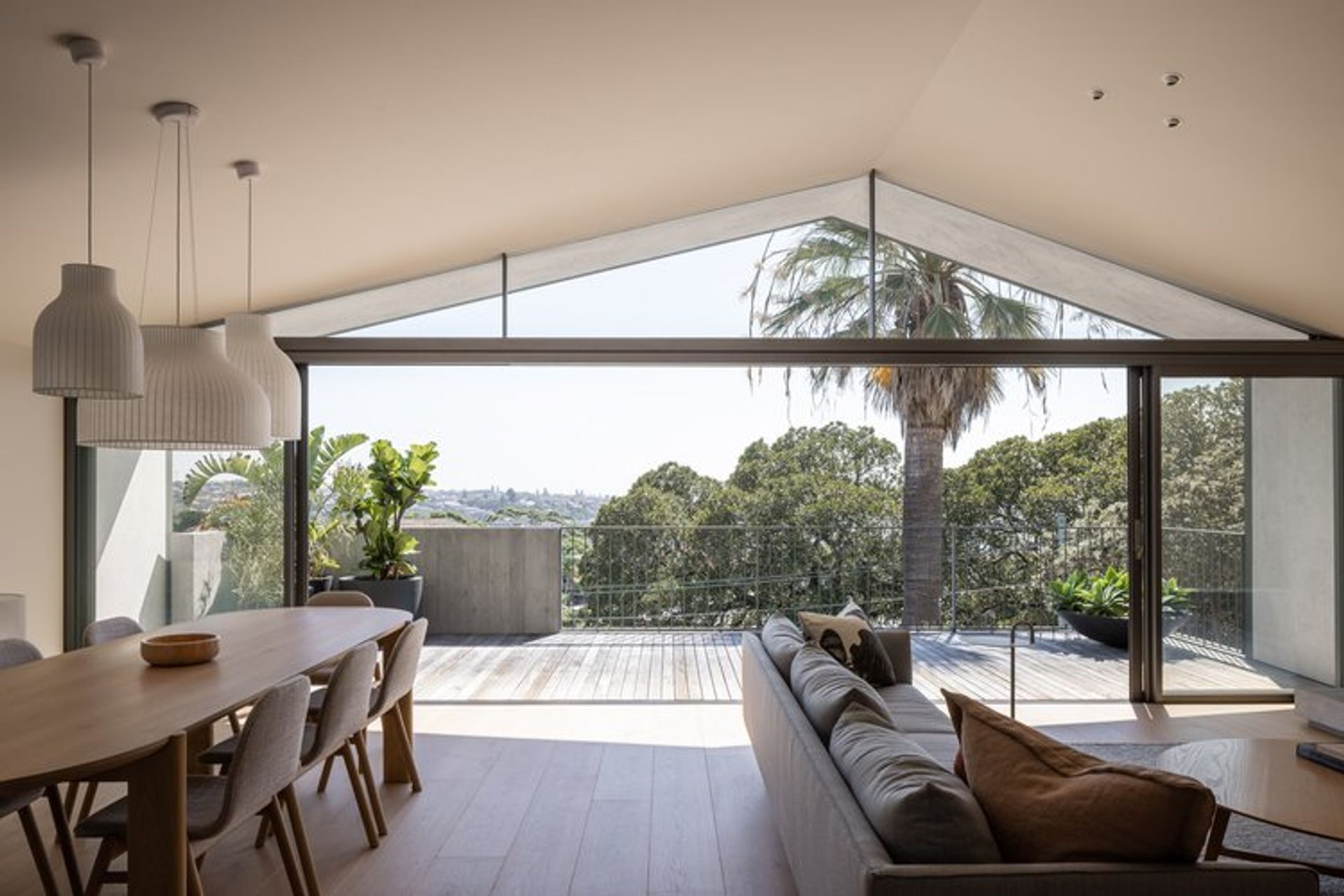
Utilising a considered approach to bring in the expansive views of the park in front and the beach beyond, living areas are placed on the upper level, with the open-plan space seamlessly connecting to the landscaped garden and pool in the rear. With three teenagers living at home, the separation of public and private spaces was crucial. Taking its cues from the narrow block it’s set on, the master bedroom is situated at the front of the home and looks out towards the view beyond, while the teenagers’ bedrooms are located at the back of the home with direct access to the rear garden and pool area.
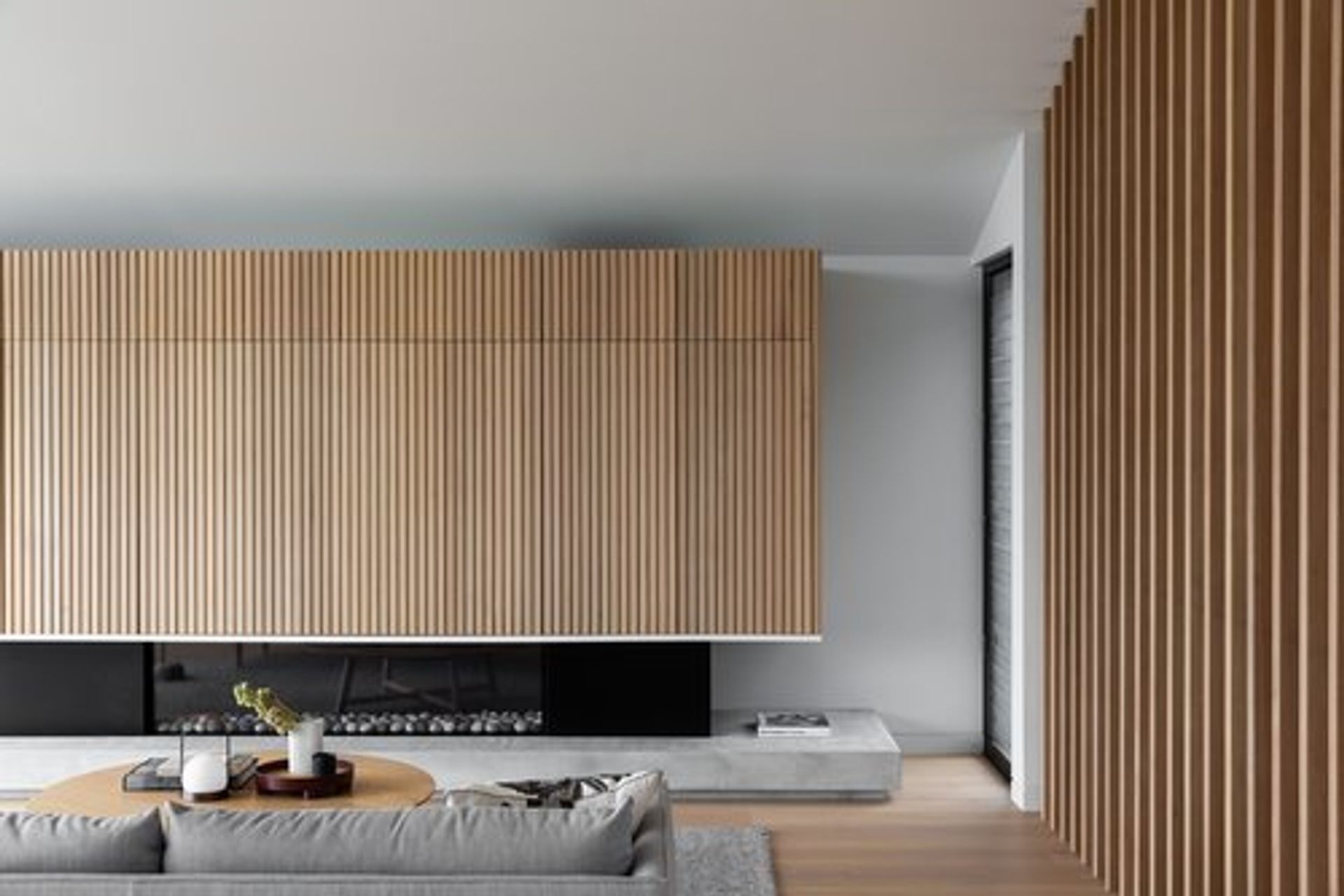

Set on a high-traffic residential street, every element within Coogee Residence is selected with the intention of fostering a sense of calm and tranquillity for its busy inhabitants. Reconciling outdoors with indoors, concrete and timber are used throughout the entirety of the home to create a visual link between spaces. “We’ve used natural materials, muted tones, and some really lovely detail,” says David. “We’ve used concrete both inside and outside the home, but it’s board-formed concrete so it’s very crafted and has that texture that makes it feel special and a little softer.”

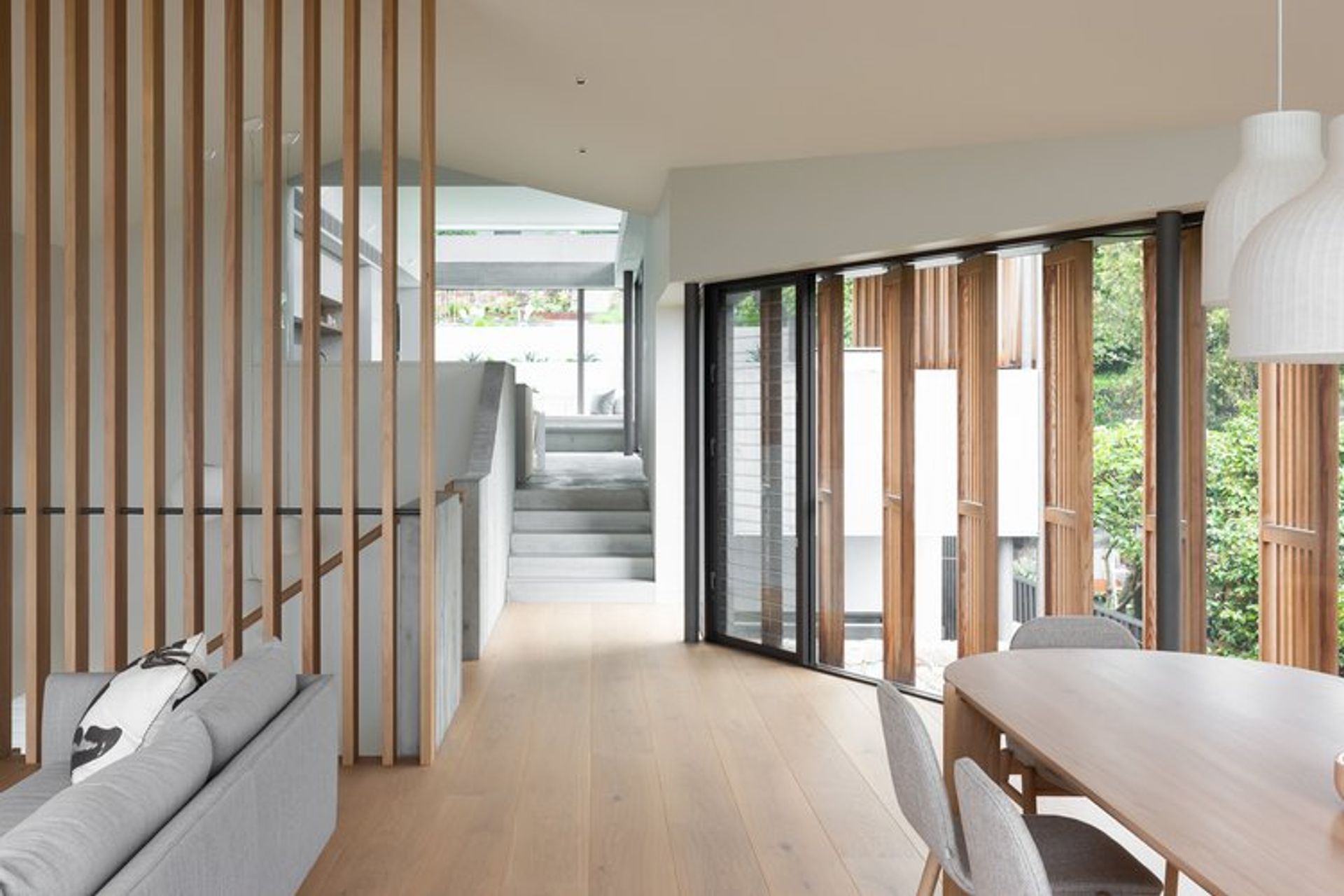
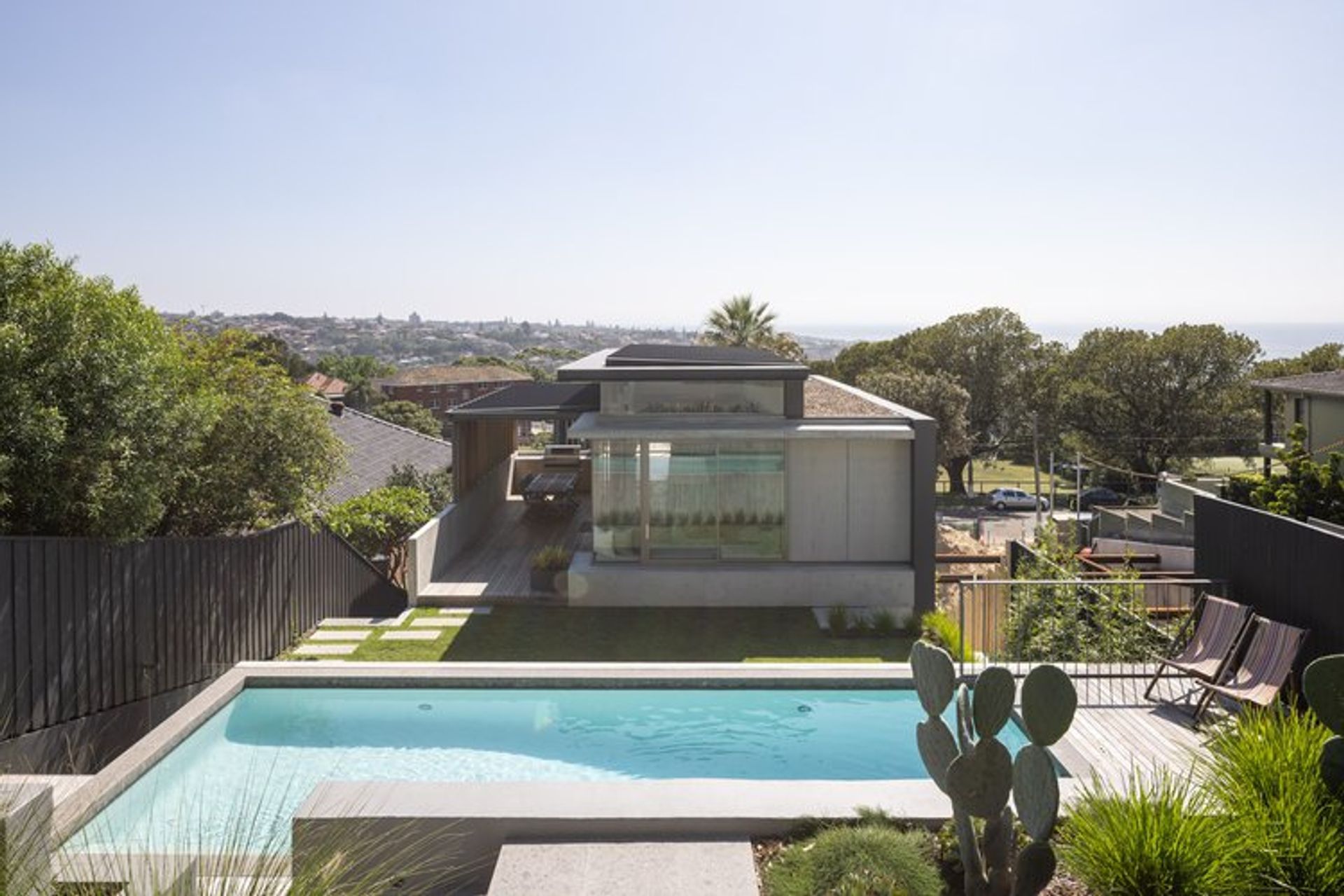
“Separation between spaces was important for our clients, particularly on the bedroom level,” notes David. Serving as both a means of connection and delineation, the central staircase acts as a “central spine” within the home, according to David. “At one end of the home is the parents’ retreat and at the other end are the teenage kids’ bathrooms and bedrooms.” Upstairs, the central staircase works to demarcate the open-plan upper level; subtly separating the front living room area from the kitchen, dining, and media spaces while still allowing for visibility throughout the entire area.
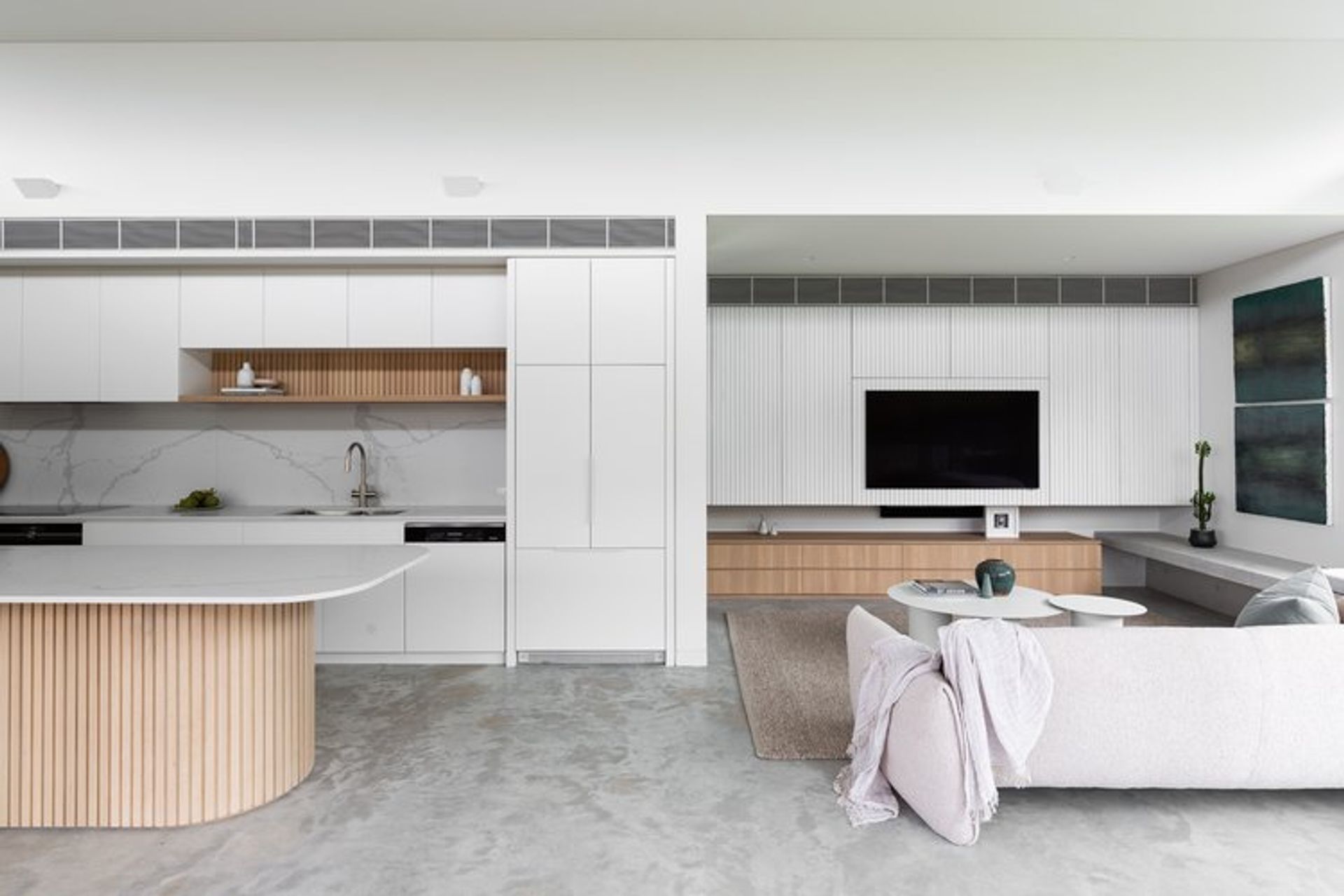
A restricted material palette and restraint when it comes to colours aid in fostering a soothing environment. “A big part of the interior brief was also bringing the external structure in, so the concrete and the timber from the outside screens is now brought into the house in the internal screens,” explains Nicola Lumsden, architect and interior designer at Smyth & Smyth. Inside, stone also features heavily, with the expansive cream Talostone benchtop in the kitchen selected for its natural appearance and inherent functionality and durability. The incorporation of a central courtyard at the entrance of the home adds greenery to the space and floods the entryway and lower bedroom level with light.

The use of robust and textured materials such as concrete, timber, and engineered stone provides the home with a timeless beauty that ages gracefully. Meanwhile, the neutral colour palette serves to draw attention towards the considered architectural form and the interplay of light and shade in the living areas.
The bathrooms adhere to the muted colour palette, taking on a light, breezy tone with minuscule variations – such as the tiling – that are almost indetectable. “The feel of the powder room is very different to the rest of the house,” says David. “The house has a very calming, relaxed feel; the powder room is something special, it’s like a little jewel, it’s darker, moodier.”
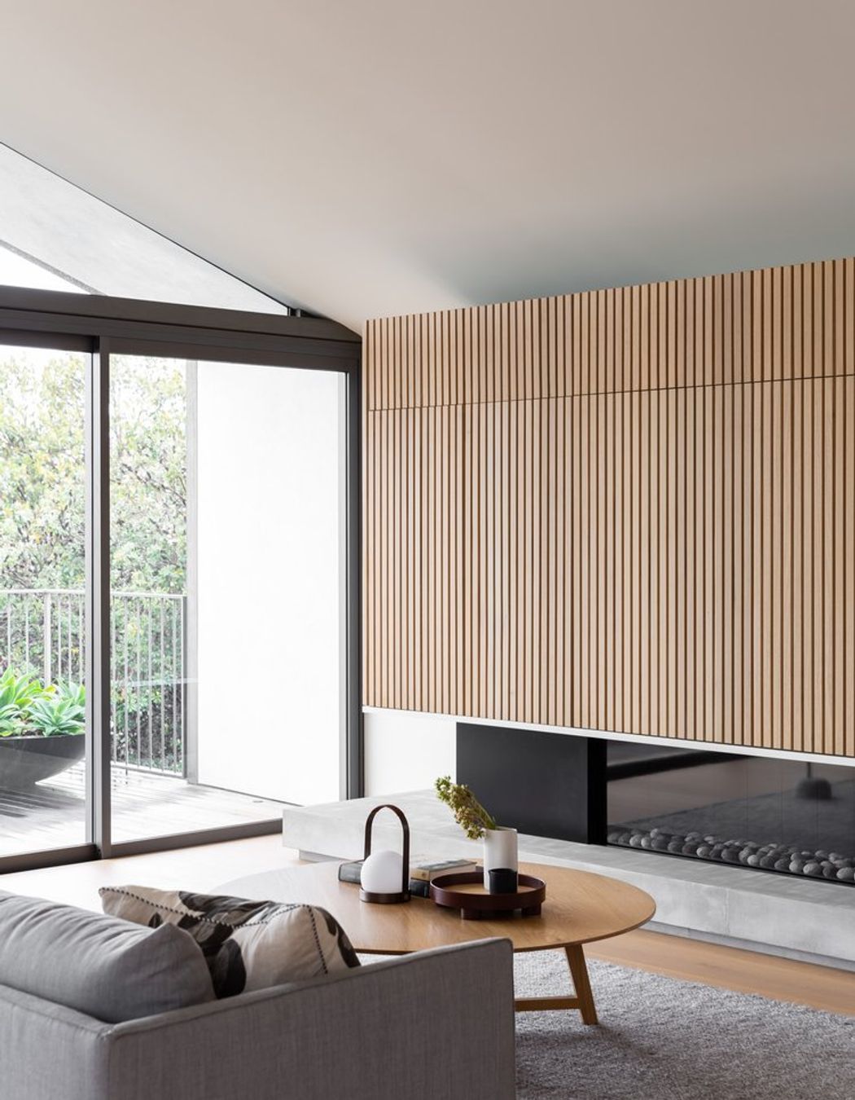
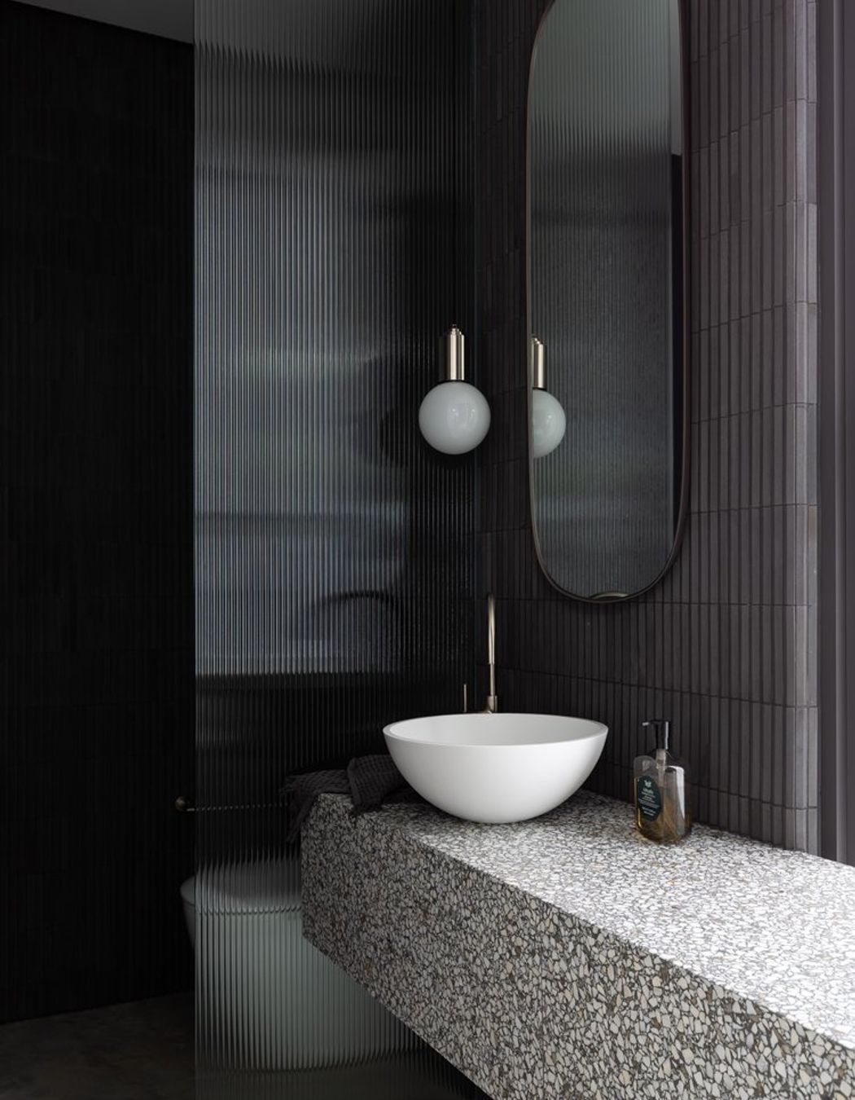
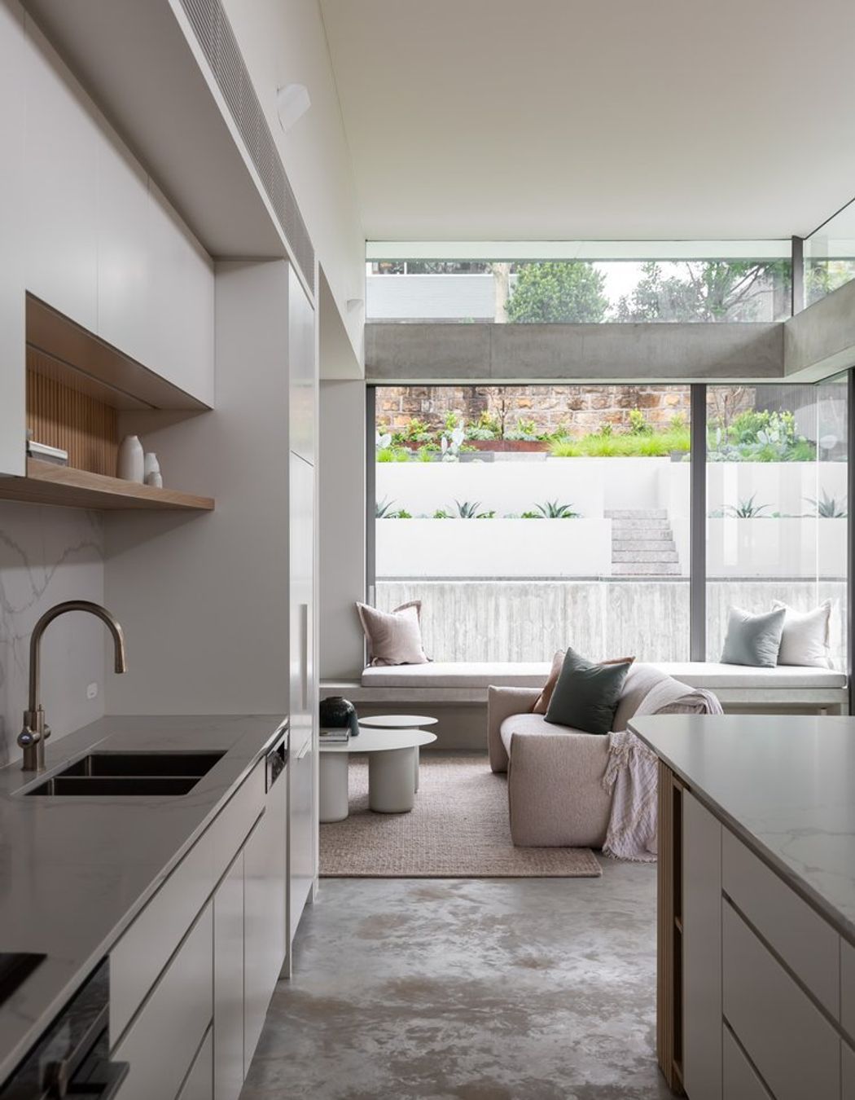
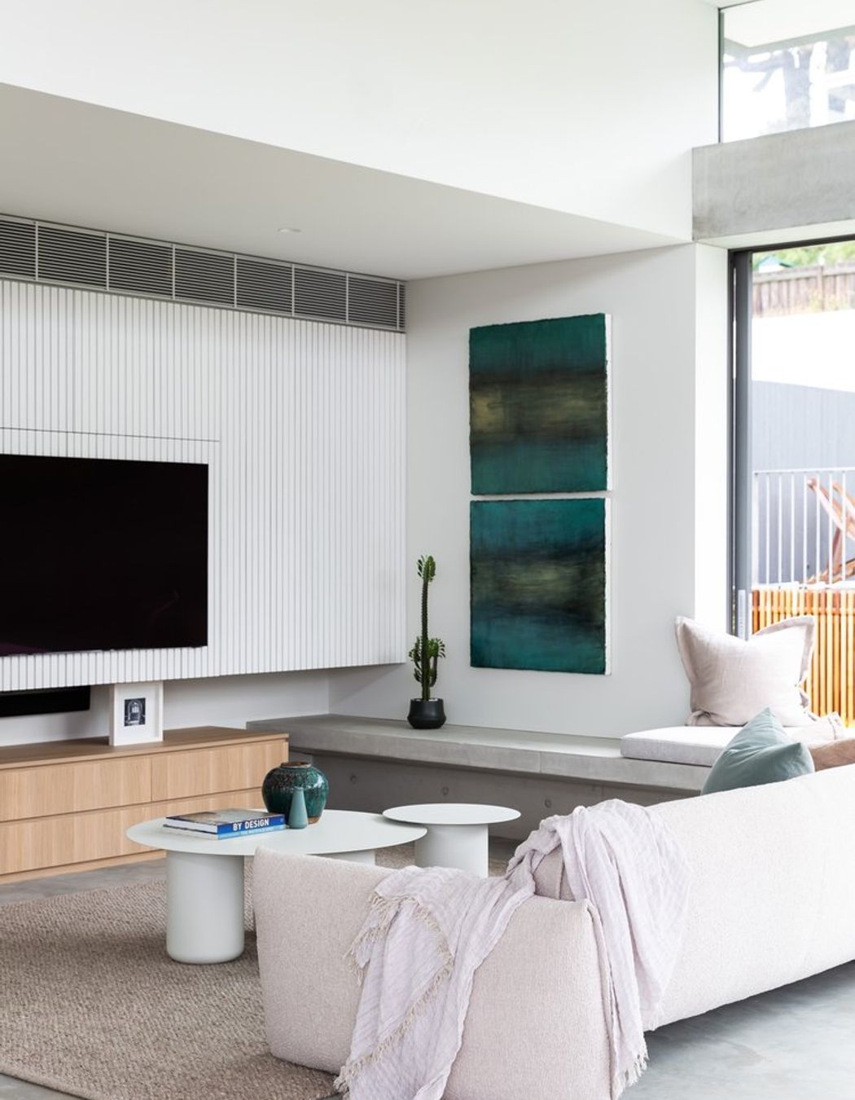
Through a thorough understanding of their clients’ needs and a considered approach to the site, Smyth & Smyth have created a home that delivers on an aesthetic front while being functional for its occupants both now and into the future. “Our clients love the house,” says David. “They couldn’t believe the amount of light and the way the sun moves throughout the living space. We’ve been able to capture the light and the movement of the light throughout the spaces.”
Explore more projects by Smyth & Smyth on ArchiPro.
Words by Tanisha Angel