Crafting beautiful homes with an architectural code
Written by
10 May 2022
•
5 min read
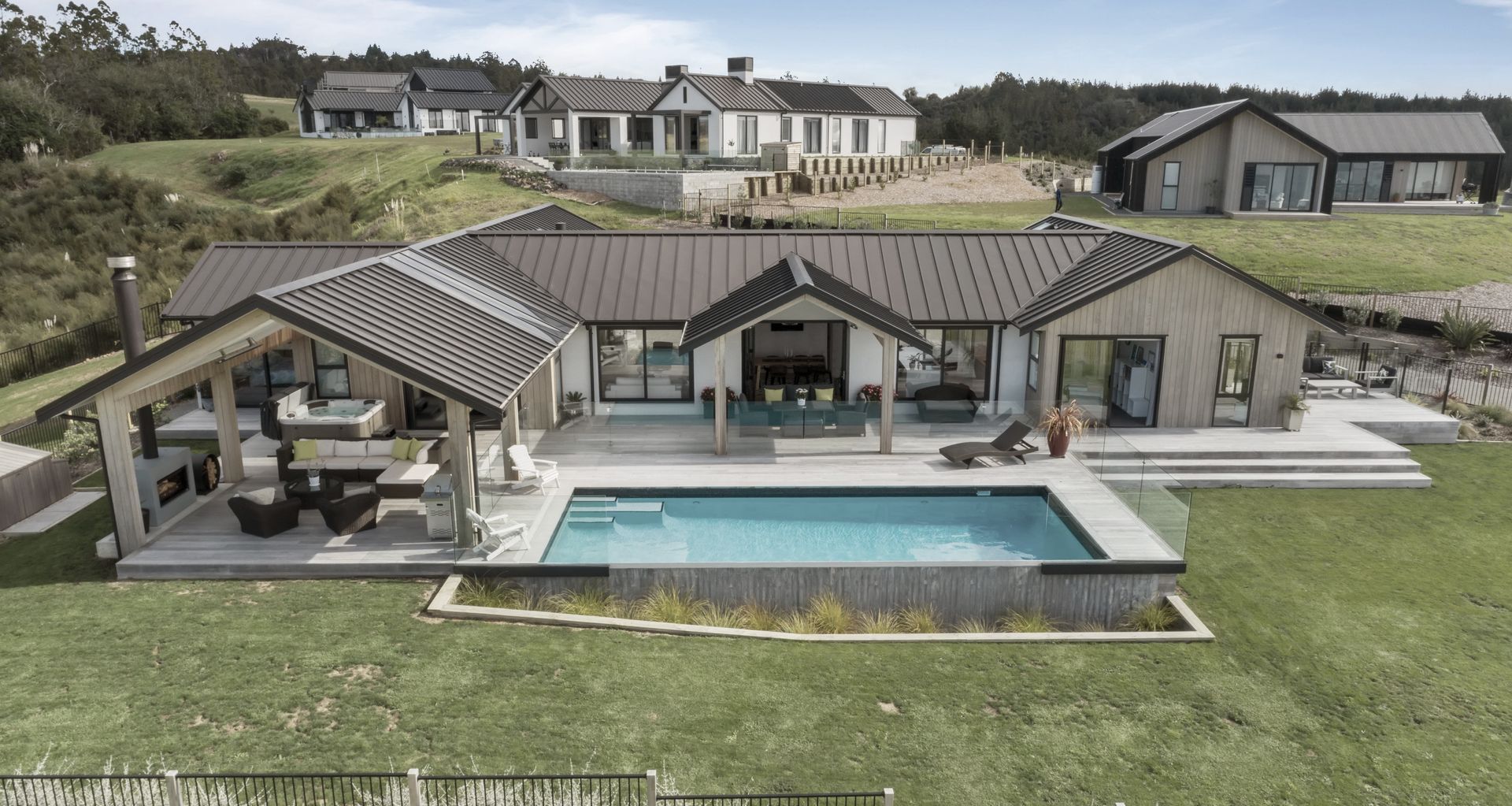
On the coastline, nestled in between Long Bay and Silverdale, a hidden treasure exists on the beautiful waterfront development, Weiti Bay. Formerly a pine forest plantation, the newly created private residential community spans 230 acres of rolling valley, native bush and coastal land.
Brought to life by Williams Group, Weiti Bay is located 30 kilometres north of Auckland’s CBD. In the development of the property, it was important to Williams Group to honour and respect Weiti’s natural environment and protect its residents’ investments for future generations — and an Architectural Code is the cornerstone that helps accomplish this.
With 67 acres of the private park oasis dedicated to house sites and only 150 houses ever possible inside the property – lots ranging from 1,500 to 2,000sqm – the remaining expanse of Weiti Bay is a beautifully landscaped 163 acres of private green environment for residents to enjoy.
“Residents live in this amazing conservation estate, there is nothing really like it this close to the CBD,” says Williams Group’s Asher Williams, who says with this being one of the draw cards to the development.
30 minutes from the city but feeling a world away, it's geographically positioned between Long Bay and Whangaparaoa. All house sites are within walking distance to the beach, have access to internal walking trails, and are surrounded by native bush, DOC conservation walkways and reserve lands to the east, north and south.
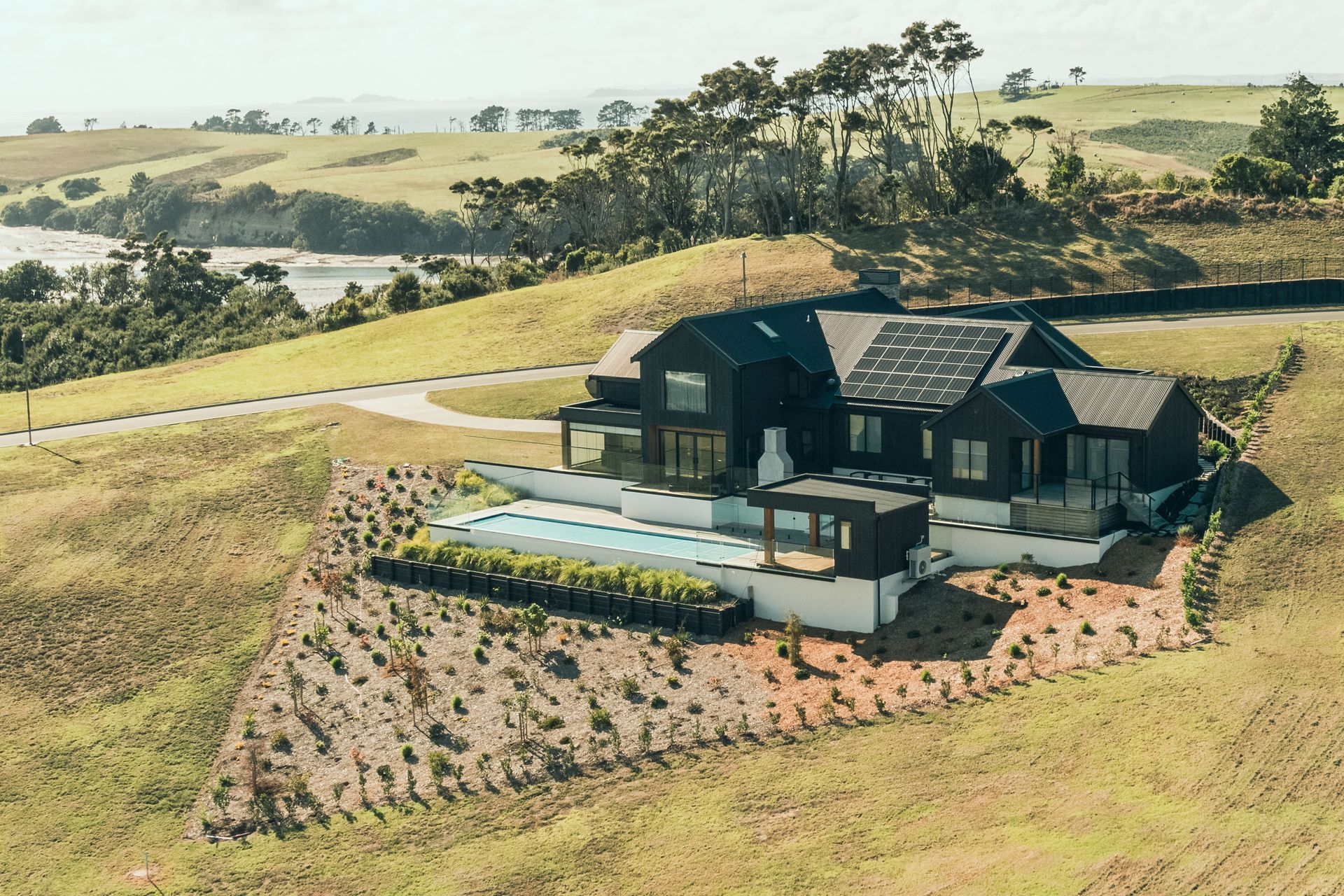
Building with confidence
To maintain the pristine environment, the development will only ever consist of 150 lots.
“You can’t further subdivide, you can’t build on top of each other,” says Asher. “With the proposed new Medium Density Residential Standards (MDRS), Weiti Bay has its own rules and won’t be impacted by the new ones”
Instead, the gated community has an architecture code that sets a standard for each home constructed on the land – ensuring a network of quality, elegant, architecturally designed homes.
“It sets a protocol for how people build their houses. There are checks to avoid people building things that could potentially be bad for other homeowners, neighbours in terms of design, but also height limits, stepping, privacy, view shafts and building envelopes and those sorts of details,” says Asher.
Developed in collaboration with +MAP Architects and Boffa Miskell, the Weiti Bay Architecture Code governs the design of the homes and their landscaping.
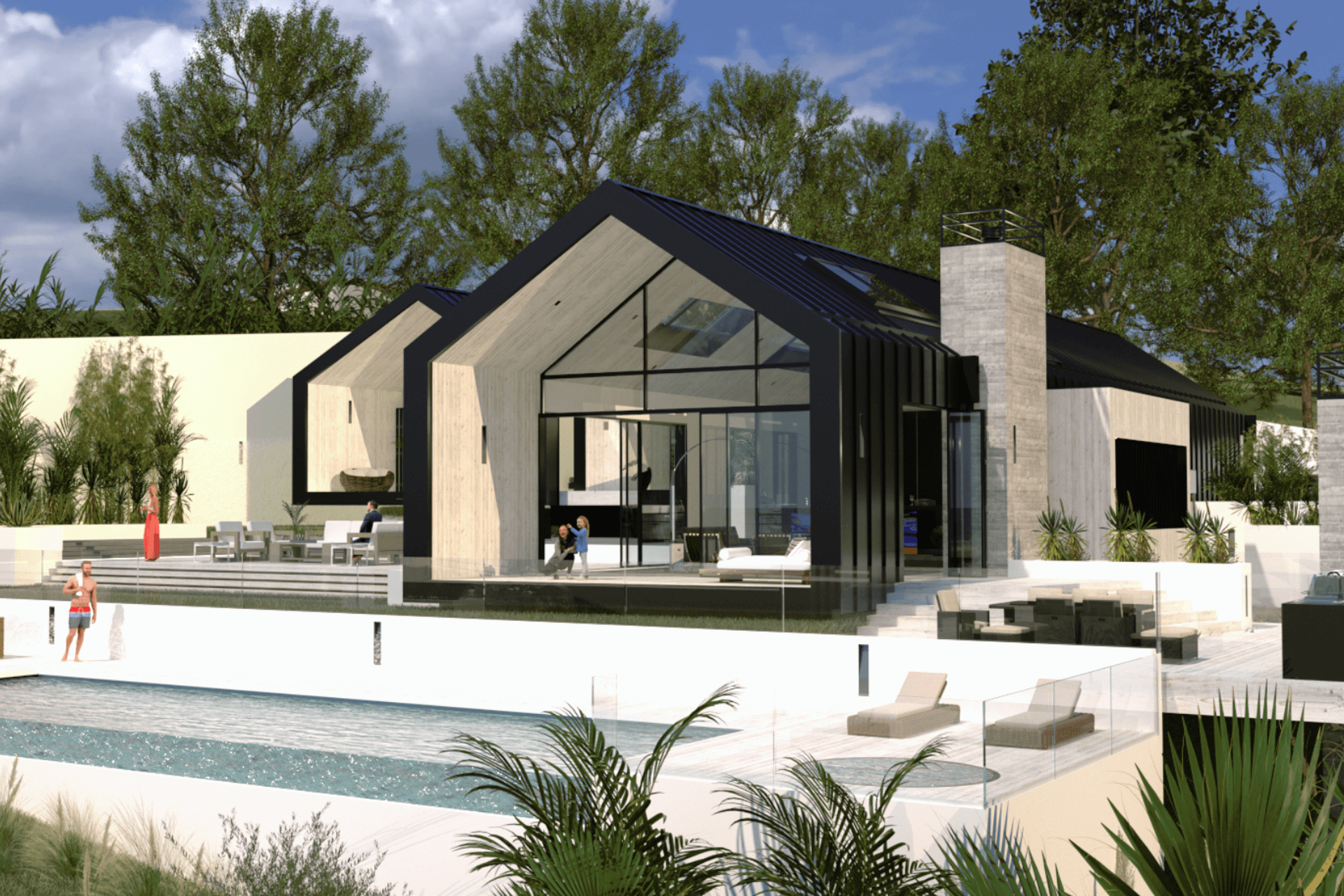
Residents can choose to construct either a ‘contemporary’ or ‘traditional’ house, with a selection of indicative materials and floor plans available for each.
“If a buildings’ architectural elements express the natural laws of load bearing inherent in the material they are made of, the style is traditional. If a buildings’ architectural elements purposefully run counter to natural laws of load bearing through the application of technology and composite materials, the style is modern,” explains Asher.
An example of each is detailed in the code provided to residents, with key requirements for walls, openings, roofs, attachments, bulk and location, and landscaping.
“The architecture code is designed to ensure all homes take maximum advantage of the sea views available from each site without unnecessarily compromising the views from adjacent neighbouring properties, preserving privacy and the mutual interests of each owner. The aim is to ensure certain standards are met, but also give owners significant freedom to build the house of their dreams.
“It’s got all the basic rules and regulations around what you can and can’t build. But it also really brings an architectural design element to the whole subdivision so that there’s consistency of architectural quality.”
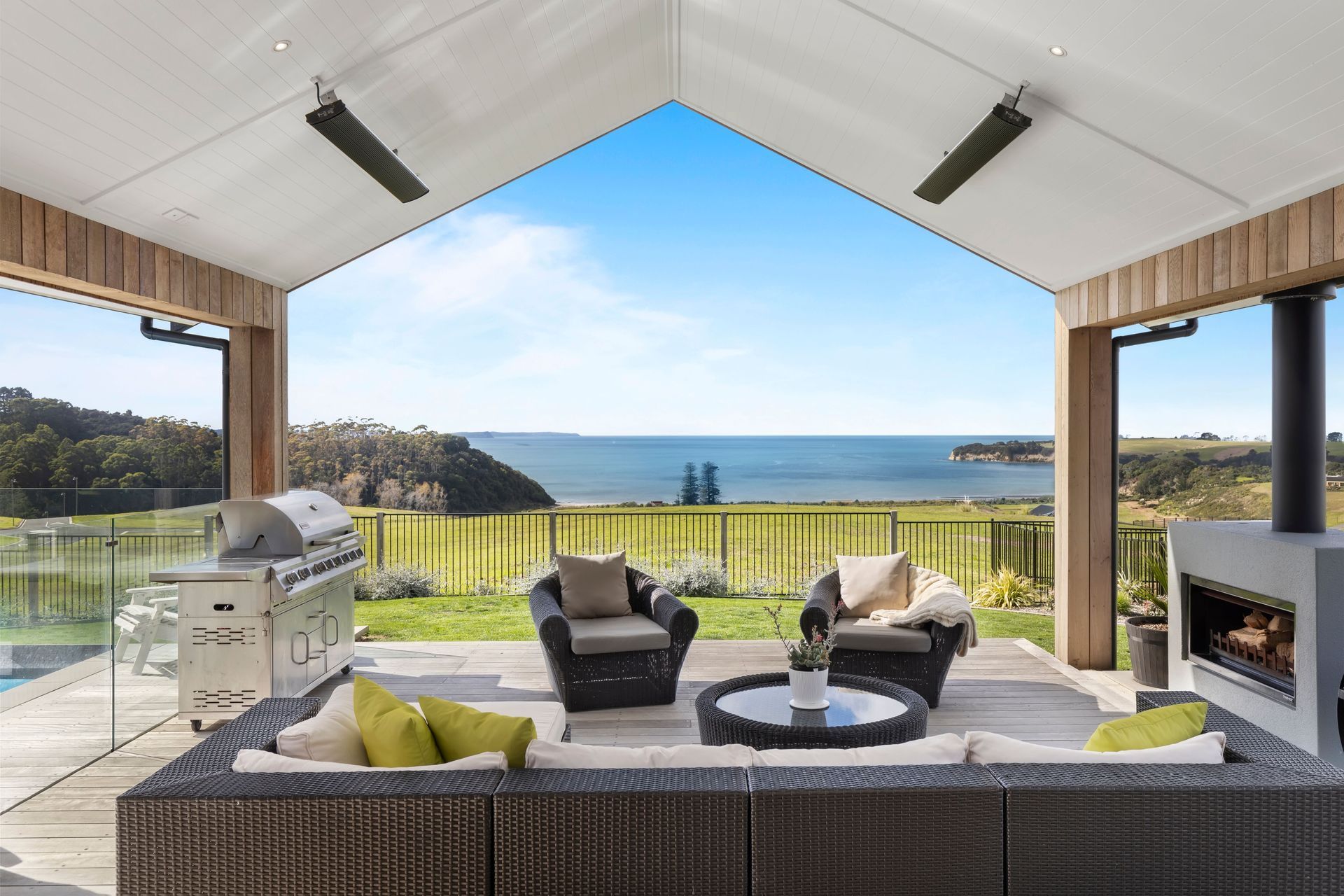
The process
Williams Group’s preferred architects and builders for Weiti Bay make the entire process streamlined.
“But obviously anyone is free to choose whoever they want to use. We have a simple process for people to build their houses,” says Asher, with the option to either buy the bare land on its own, or buy a house and land package.
“We can see you through the whole process and (if required) hold your hand to get you to the finish line of your dream home.”
Asher says that this approach of utilising an architecture code has been extremely successful.
“Sometimes it’s people’s first house that they have actually built from scratch and often they’re really relying on the architects, so many people end up getting better outcomes.”
Between architect Dan O’Connor of OCO Architecture, and landscape architect Brett Maclennan of Topia Garden Design – who form the Design Control Committee of the Weiti Bay Residents’ Association (WBRA) – any design consents and queries are looked after straight away.
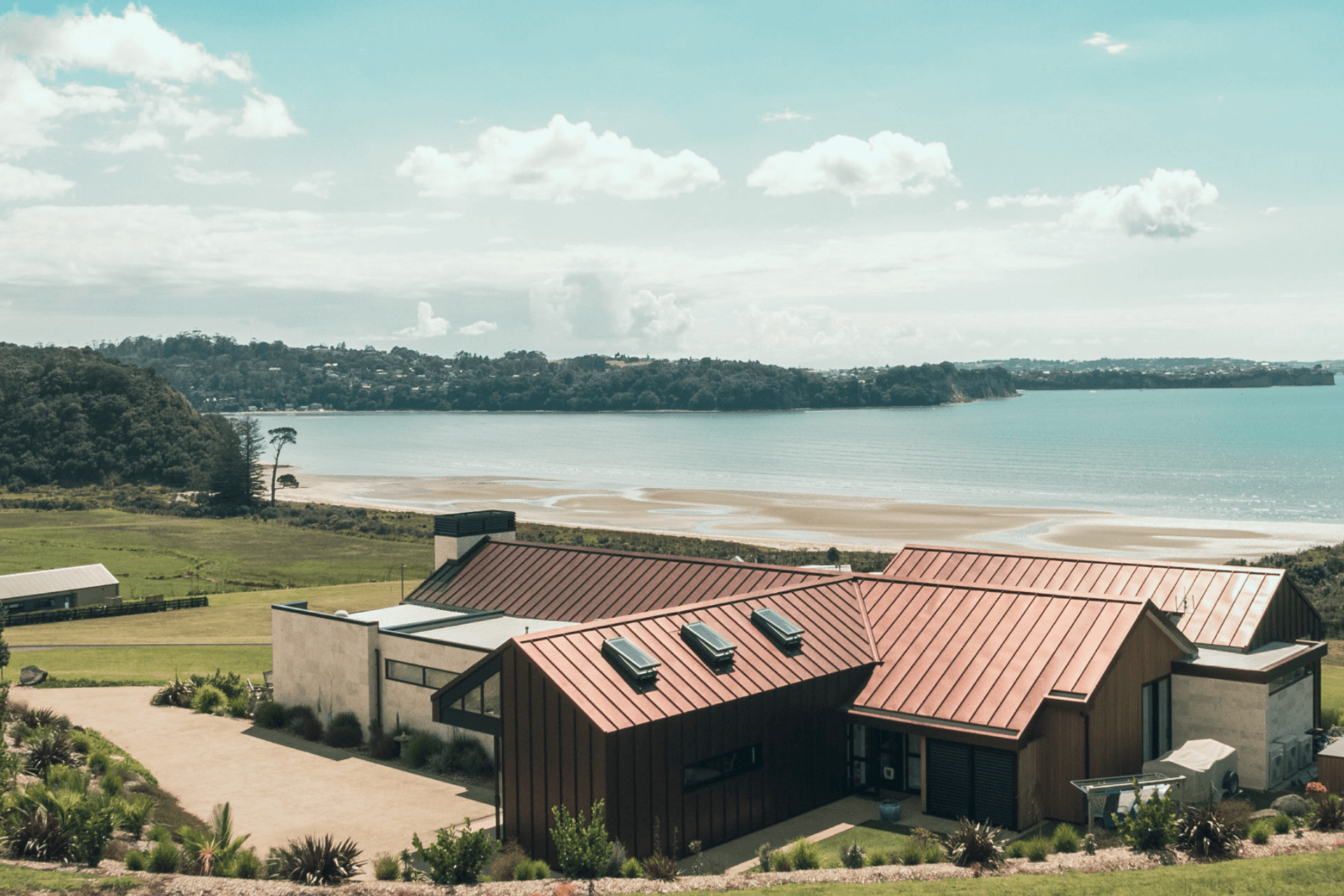
“There are checks along the way that ensure the end product meets a certain standard, and from a value perspective everyone wins,” says Asher.
Ultimately, the meticulous planning and design of the Weiti Bay development has resulted in a community of architecturally designed beautiful homes surrounded by an equally stunning landscape.
“Residents can truly buy with confidence, design with confidence and build with confidence. And for people worried about their neighbour subdividing next to them, we don't have that issue here. We provide big lots, open space, sea views and no subdivision.”
While Weiti Bay is already home to a number of residents, the last release of sections are now available, with only 15 lots remaining of the 150.
To learn more about this stunning residential community developed by Williams Group, visit weitibay.nz