Crinkle Cut house: a playground for light and shadow
Written by
14 August 2023
•
4 min read

Cloistered by a line of pōhutukawa on a public corner on the northern side of Point Wells, Crinkle Cut — affectionately named for the home’s corrugated iron roof — is a spectacle of light and shadow.
“The brief was for a home bathed in sunlight, allowing a strong connection to the water and the local community, yet still preserving a sense of privacy — and it was to be painted pink!” says Pac Studio’s Aaron Paterson.
Key to the design was the play of light and shadow, he continues. “The house was intended to integrate with its surroundings, featuring multiple access points to the promenade. The aesthetic reflects the style of the louvred Pacific houses, a nod to traditional craftsmanship with a contemporary twist.”
Influenced by the site’s open locale and dynamic dappled sunlight, Pac Studio, in collaboration with Steven Lloyd Architecture and builders Lindesay Construction, designed a home that gently balances exposure and privacy through a series of courtyards and verandas tucked behind a façade of louvred doors. The floor plan is shaped like an ‘S’, somewhat reminiscent of Nokia’s ‘Snake’ as it winds its way across the land; from the street, however, the home appears to be rectangular — an illusion constructed by the louvred doors.
“This layout gives the flexibility to modulate the home’s rhythm and porosity, allowing for privacy and shelter while maintaining a light-filled interior that can shut off the street when needed,” Paterson explains.
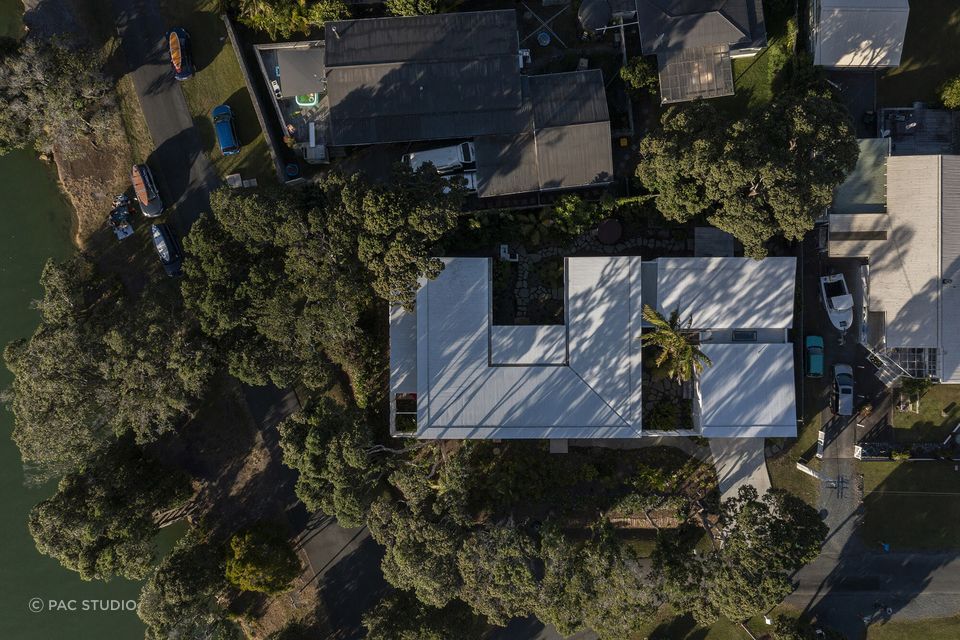
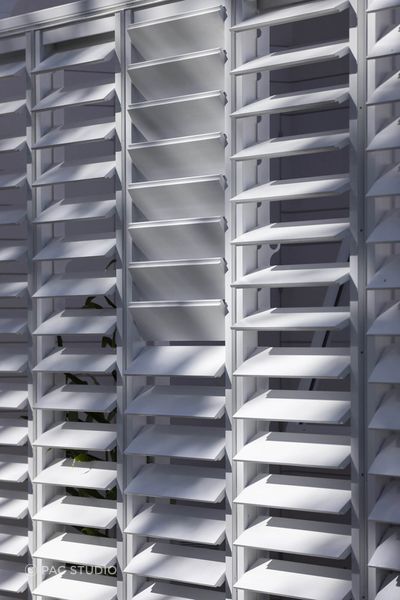
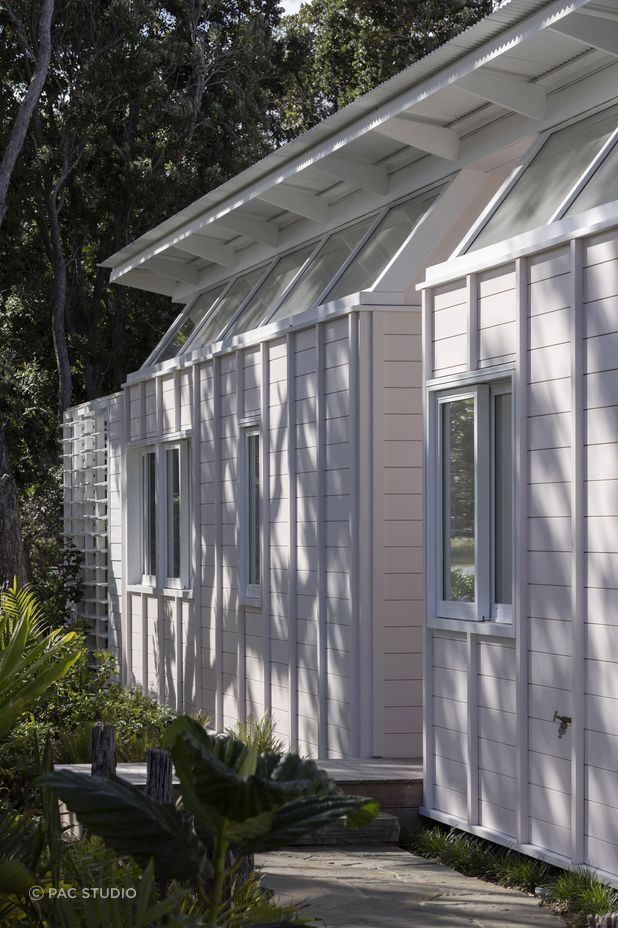
In a nod to 1970’s architecture, raked clerestory windows sit just below the roofline, indulging all-day views of the pōhutukawa and montages of shifting sunlight.
“The windows introduce a temporal element, allowing occupants to experience the interplay of light and shadow across the interior’s intricately crafted structural elements, enriching the living experience.”
To achieve such a collaboration with sunlight, Paterson says the design process involved a careful visualisation of the sun’s movement and the interaction between light and structure.
“The ‘S’-shaped plan was designed to optimise each elevation’s exposure to either east-west or north-south, providing a relationship to courtyards, terraces, or gardens with solar aspects.”
The clerestory windows were chosen to maintain interior light quality even when the louvred doors are closed. From sunrise to sunset, light is invited into the interior spaces, resulting in a warm, bright living environment. Material selections were, too, centred around the interplay of light and shadow.
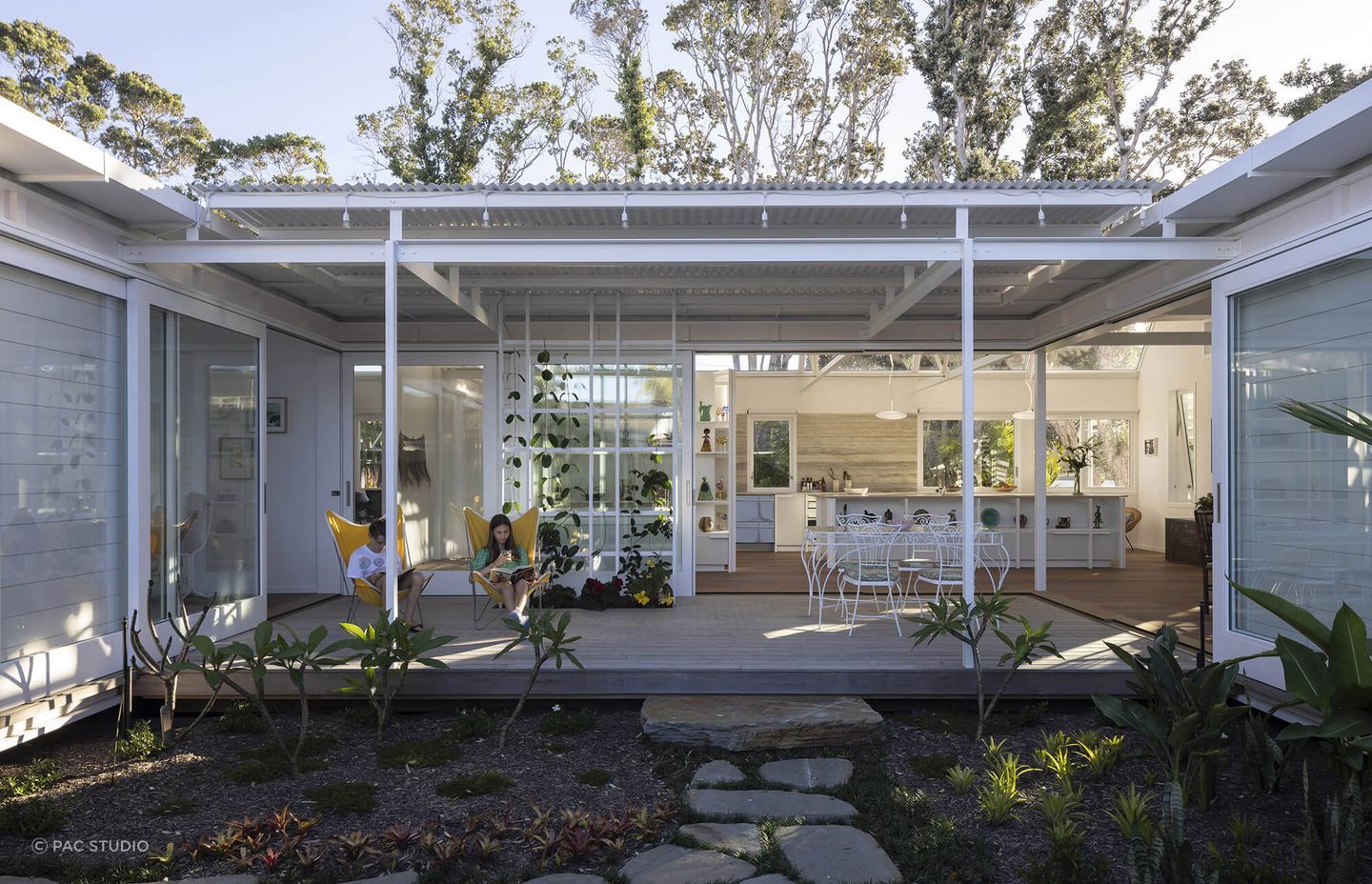
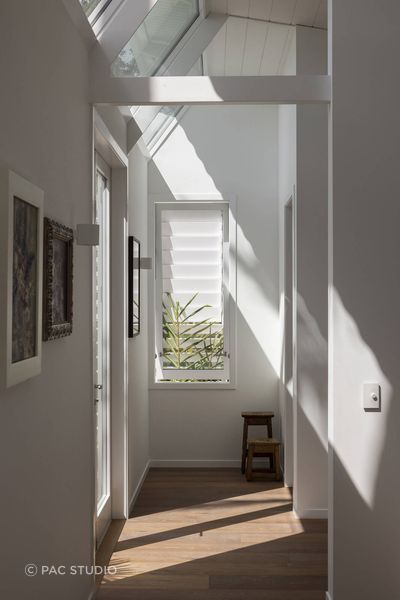
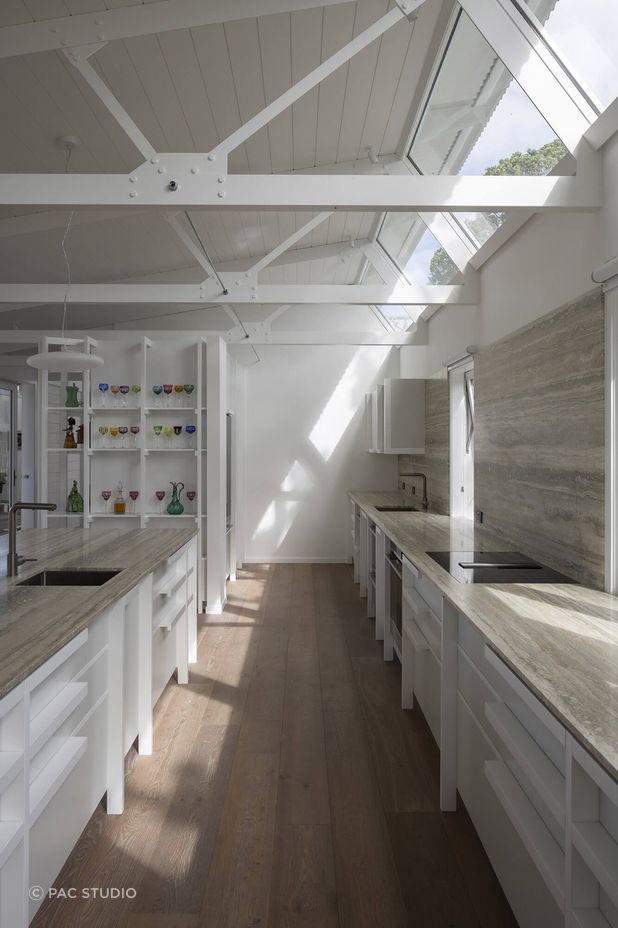
“We opted for short pile legs that elevate the structure and exposed steel trusses that beautifully frame the volume to achieve a sense of lightness and rhythm. The façade boasts horizontal weatherboards with a battened grid, allowing the windows to be nestled among tree shadows,” Paterson explains.
“The louvres add a dynamic edge to the home; they can be fine-tuned for airflow and light, prospect or privacy, openness or shelter. The street can be shut off while the interior is open. Or, on a summer’s day, you can engage with the neighbourhood and enjoy the spectacle of dog walking, swimmers, bike riding, and general seaside activities. If the weather turns, you can modify the louvres’ rhythm and porosity to control wind, sun and ambient light.”
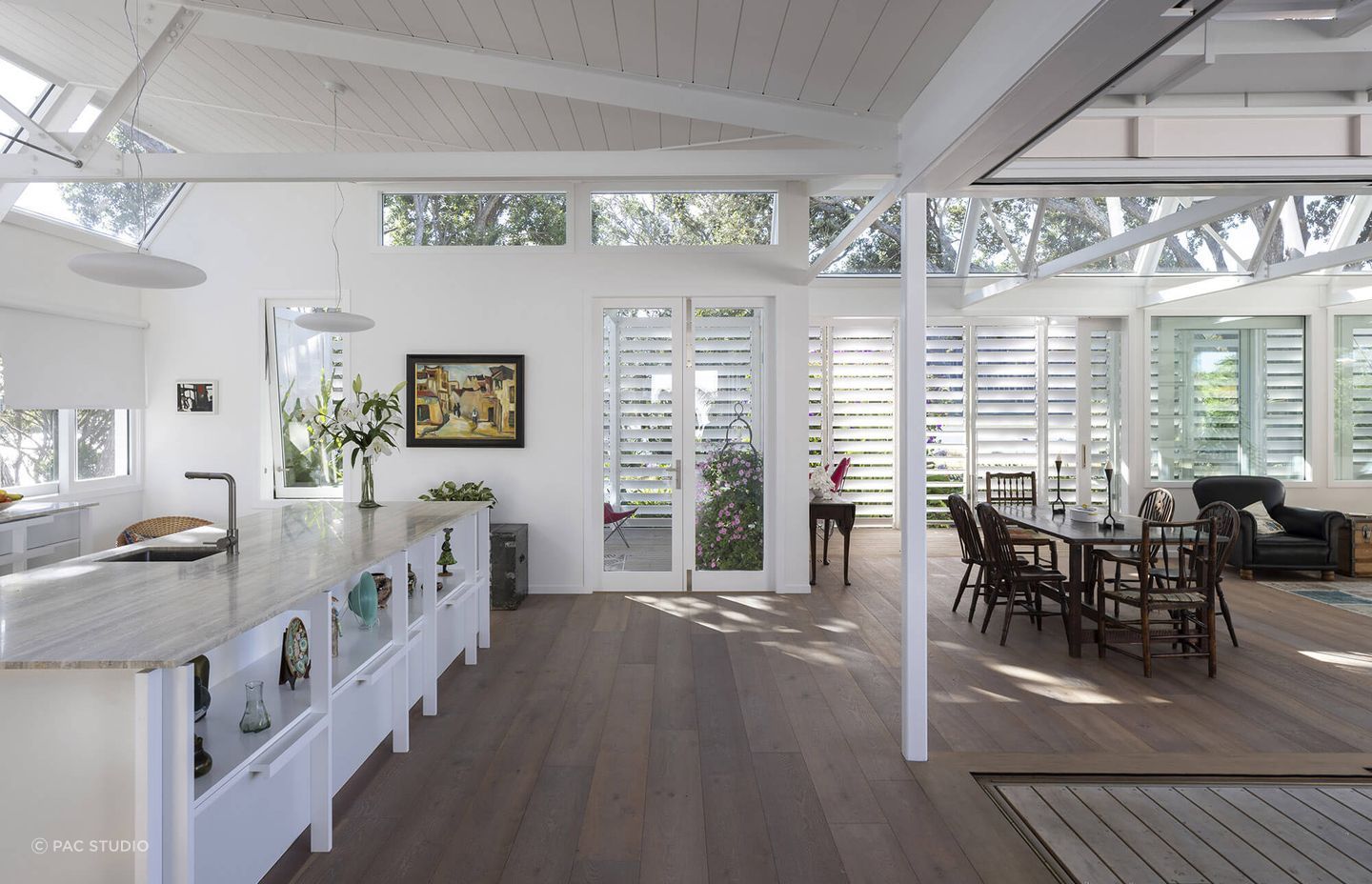
Sustainability was another key design and material influence. The passive design principles of sun-shading and high-performance thermal materials make for a wonderfully temperate home in harmony with the elements.
“The veranda architecture is suited to warmer climates for its passive cooling performance and shutter as a climate modifier. The external wall becomes a kinetic skin with louvre slots and shutter openings, allowing for manual adjustment of light, heat, and ventilation to suit the climate, view, and atmosphere,” Paterson details.
The home boasts a self-sufficient water supply, with a vast reservoir below ground. Natural convection and electrically-heated ducted air provides heating and cooling, supported by a ‘super-insulated’ cavity and double glazing for thermal efficiency.
Painted a delicate seashell pink, the home’s exterior is a blank canvas for playful shadows by day, and glows like a lightbox at night. Inside, a neutral palette of white, light stone, and natural timber leaves space for the owner’s rustic, beach-house inspired furnishings to shine.
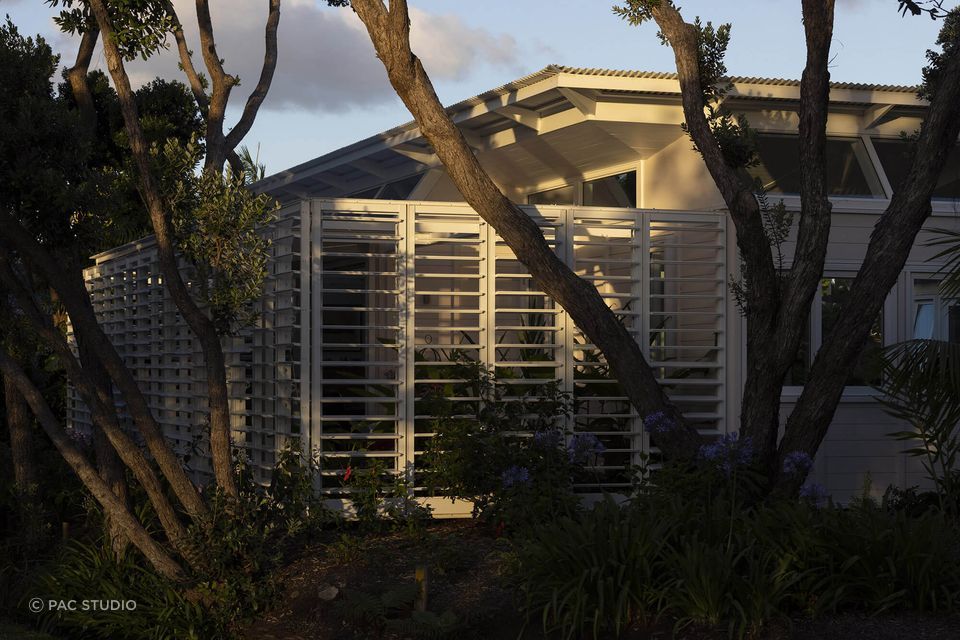
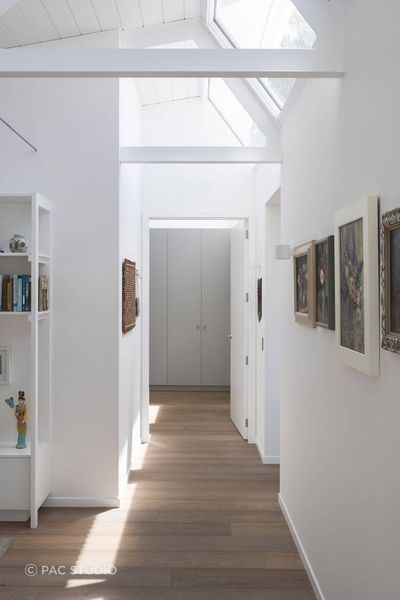
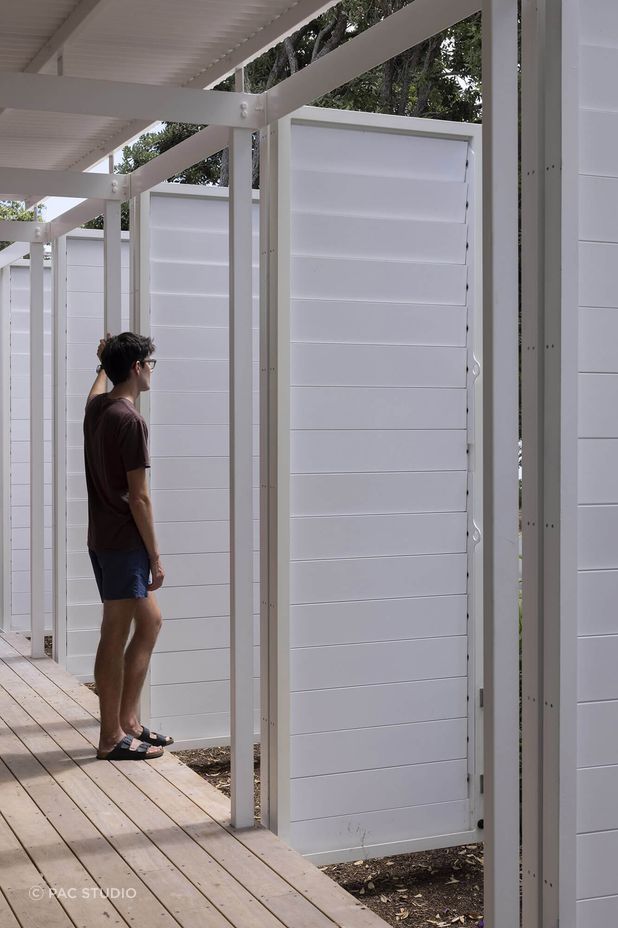
A subtle feature, though no less significant, is the corrugated iron roof. As Kiwi as the beachside dwelling, corrugated iron carries a wonderful nostalgia. Exposed over the deck and the veranda, the roof conjures summers ripe with homemade lemonade, sunburnt skin, and neighbourhood barbeques.
“The most joyfully complex part of the design was achieving the crinkle-cut edge of the corrugated iron, which gave the house its name,” Paterson says.
Speaking on complexities, he continues, “The home’s plan follows a rational grid, but the intricacy lies in the section with raking windows, roof edges, and the carefully integrated structural frame.”
Learn more about Pac Studio.