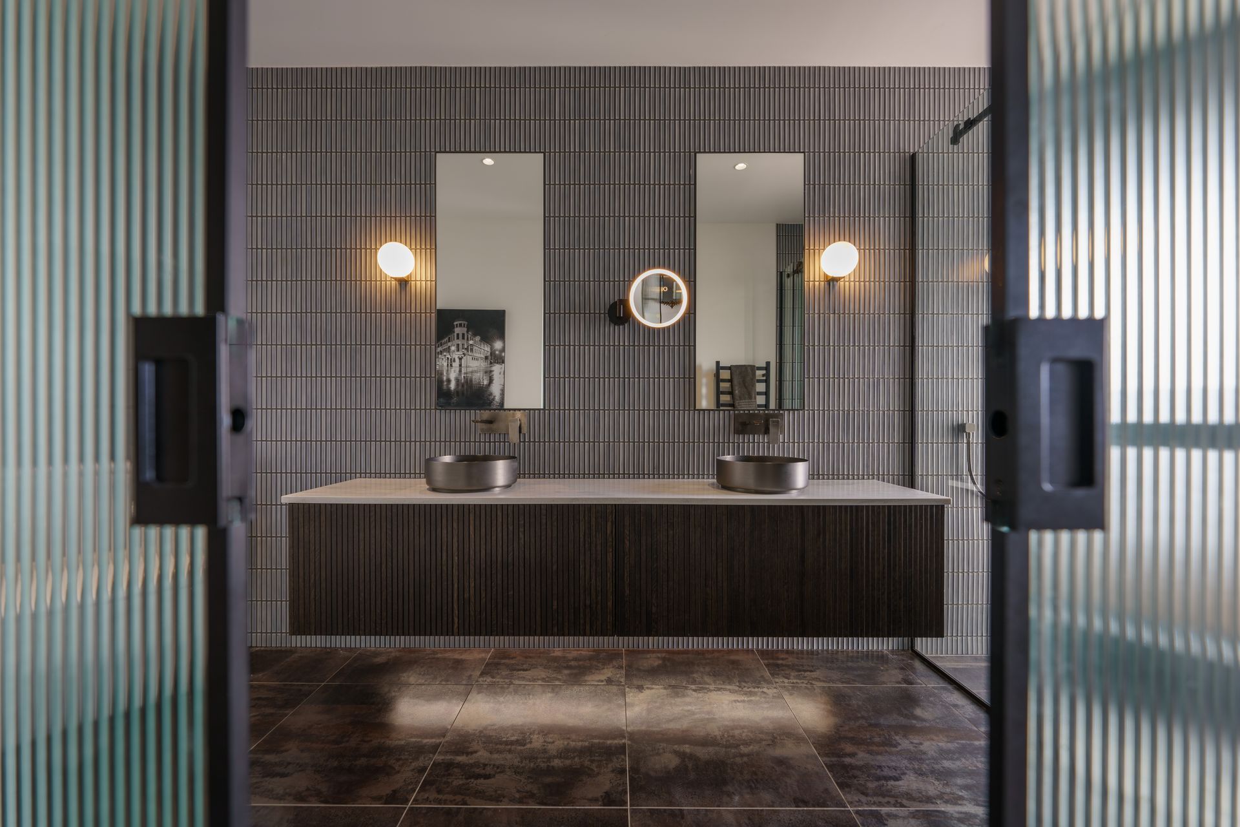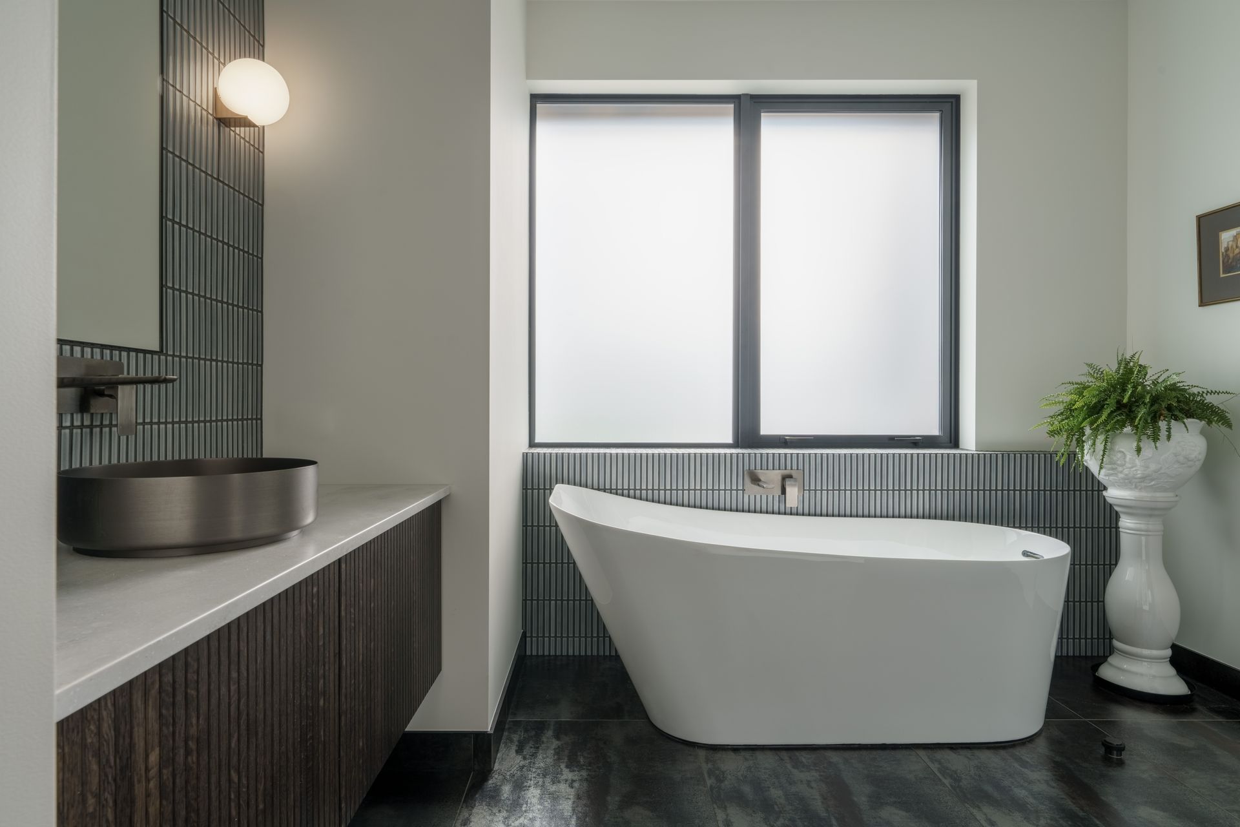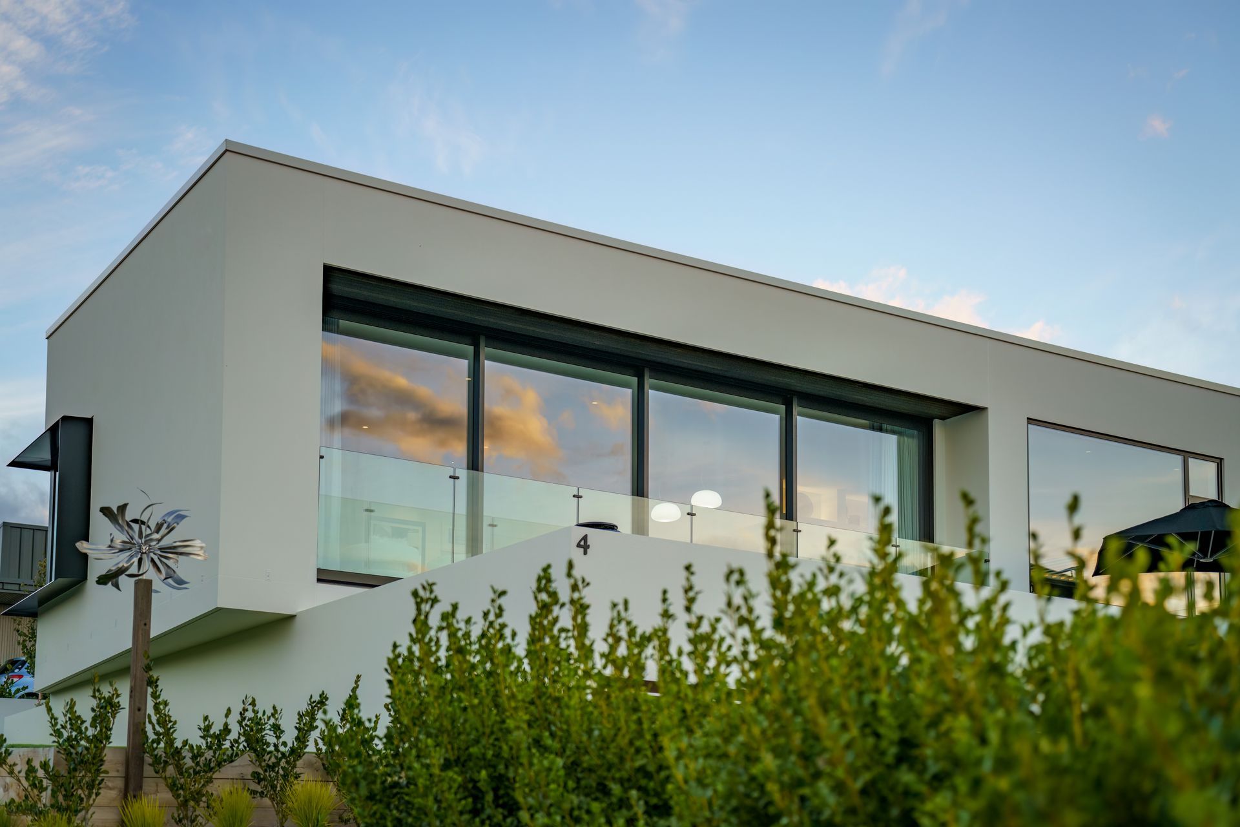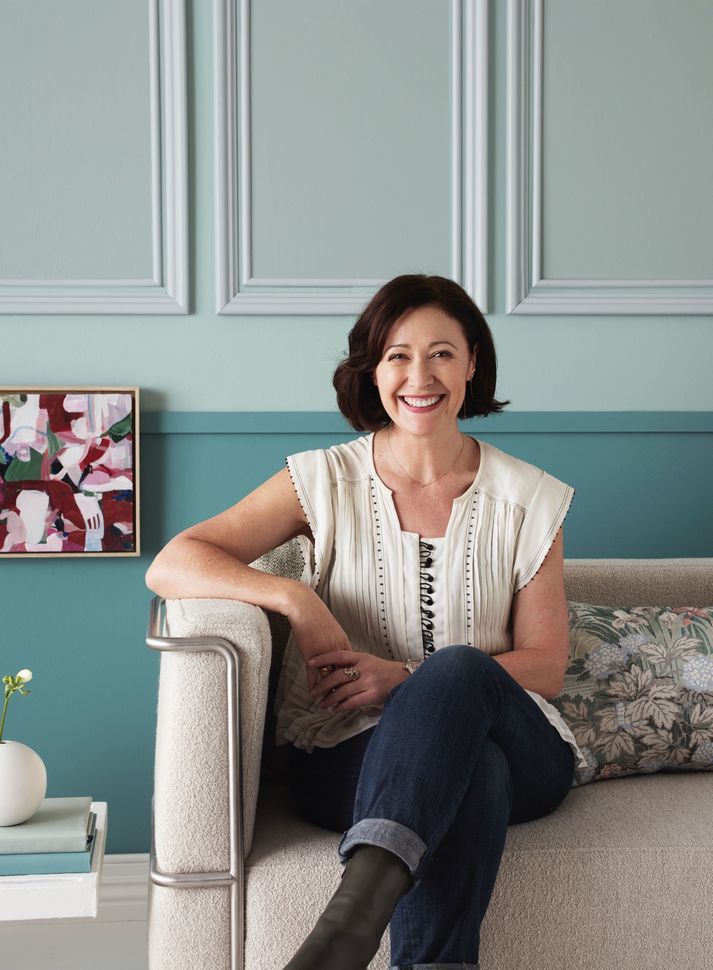Cubist elegance settles amongst the schist landscape
Written by
14 April 2024
•
5 min read
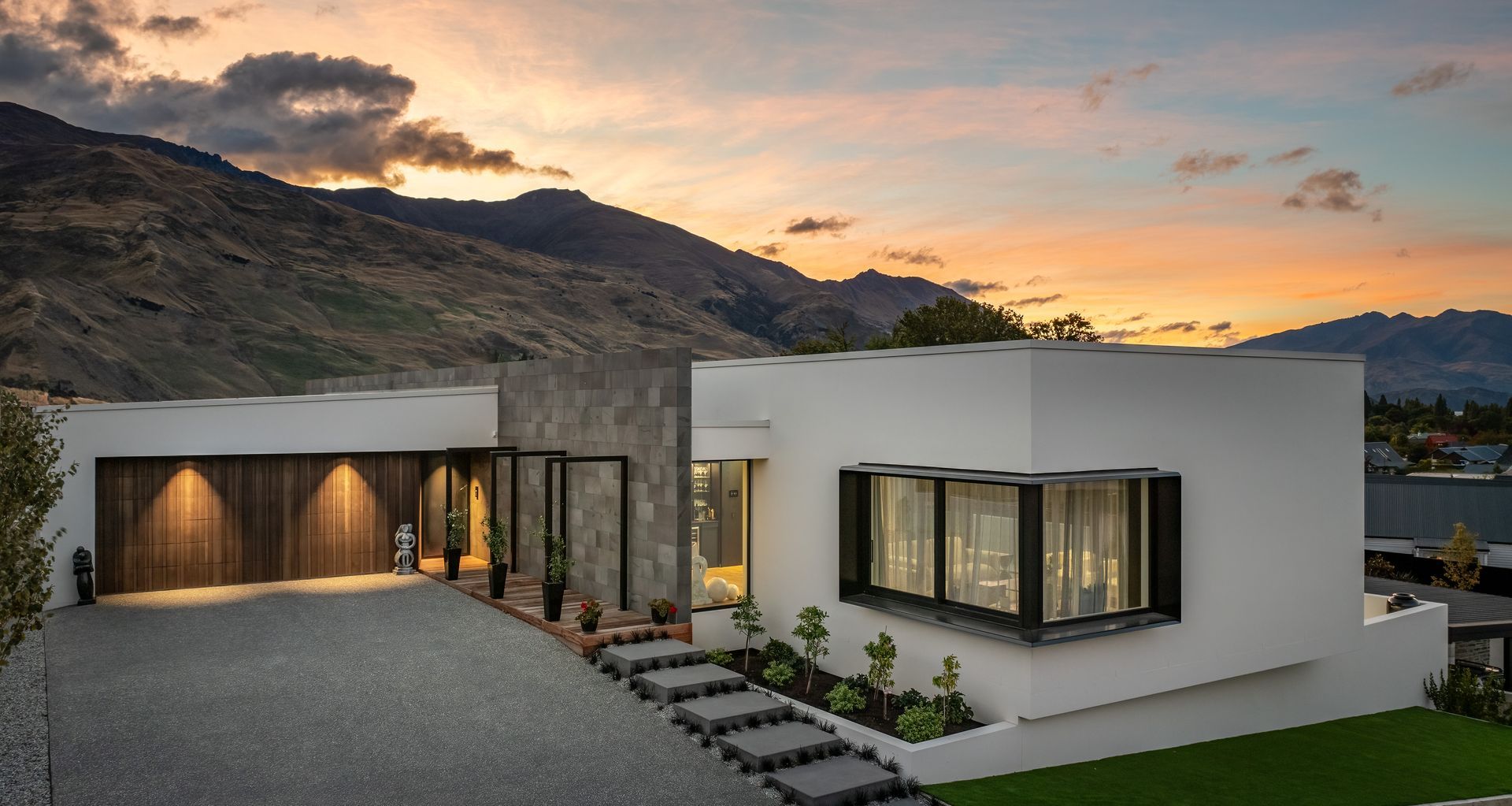
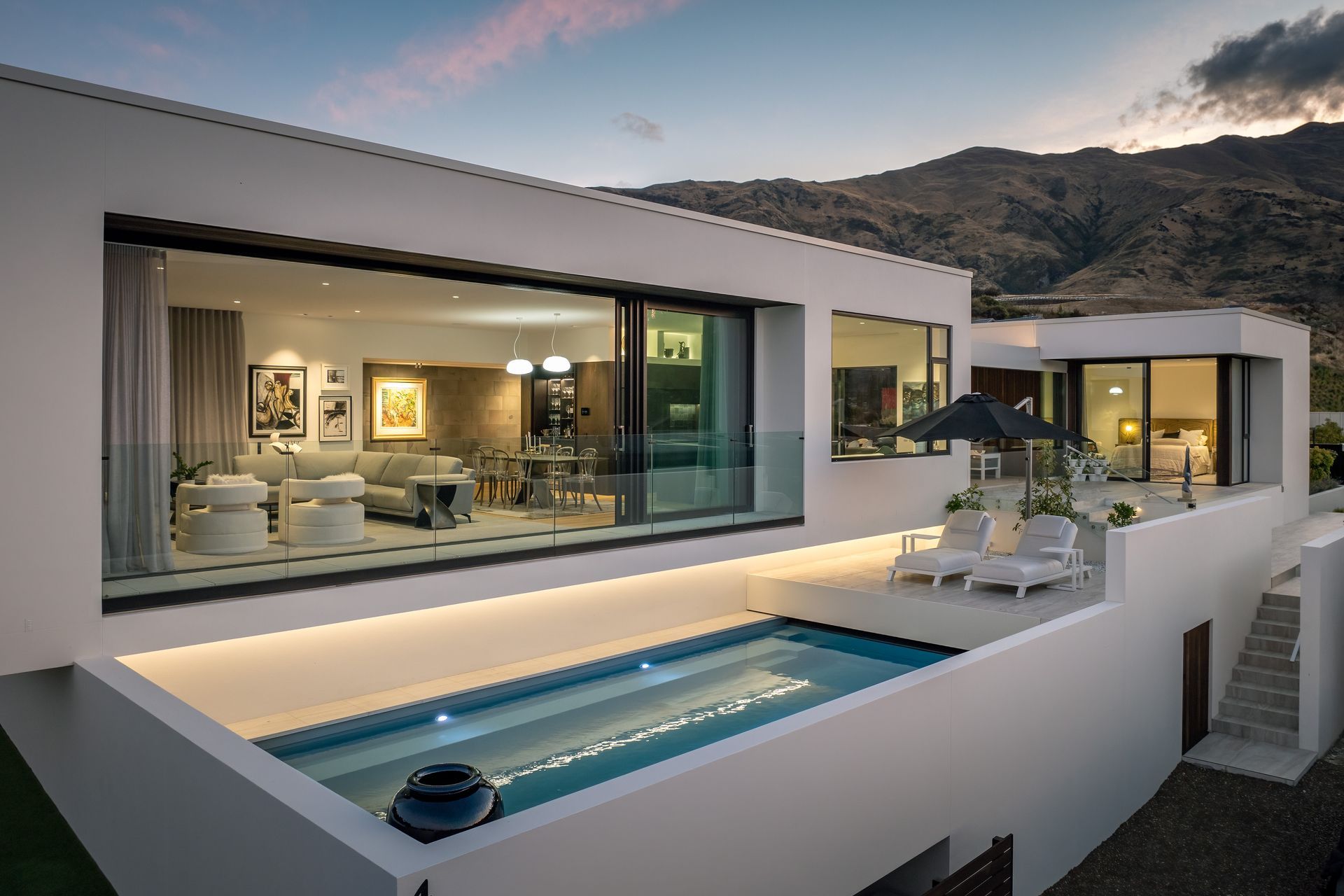
After many years designing stunning Central Otago schist and gabled homes in the South Islands' luxurious ski regions, Steve Humpherson from Sorted Architecture was tasked with creating a very modern cubist architectural home for clients wanting something a little different from the expected homes in this South Island region.
This cubist style is rarely seen amongst the schist and gables of the Wānaka hills, but it blends in with its own level of standout style. Using oversized windows and frames in deep black against the crisp white of the walls gives the feeling of a monochromatic style that could be just as comfortable in the 1960s. However, right now, this is a standout home flooded with elegance. Offset levels give the feeling the living level is suspended over the swimming pool, and clever placement of lighting creates a beautiful atmosphere of the pool from the balcony above, lit in a way that both sets it apart while making it a cosy element of the home.
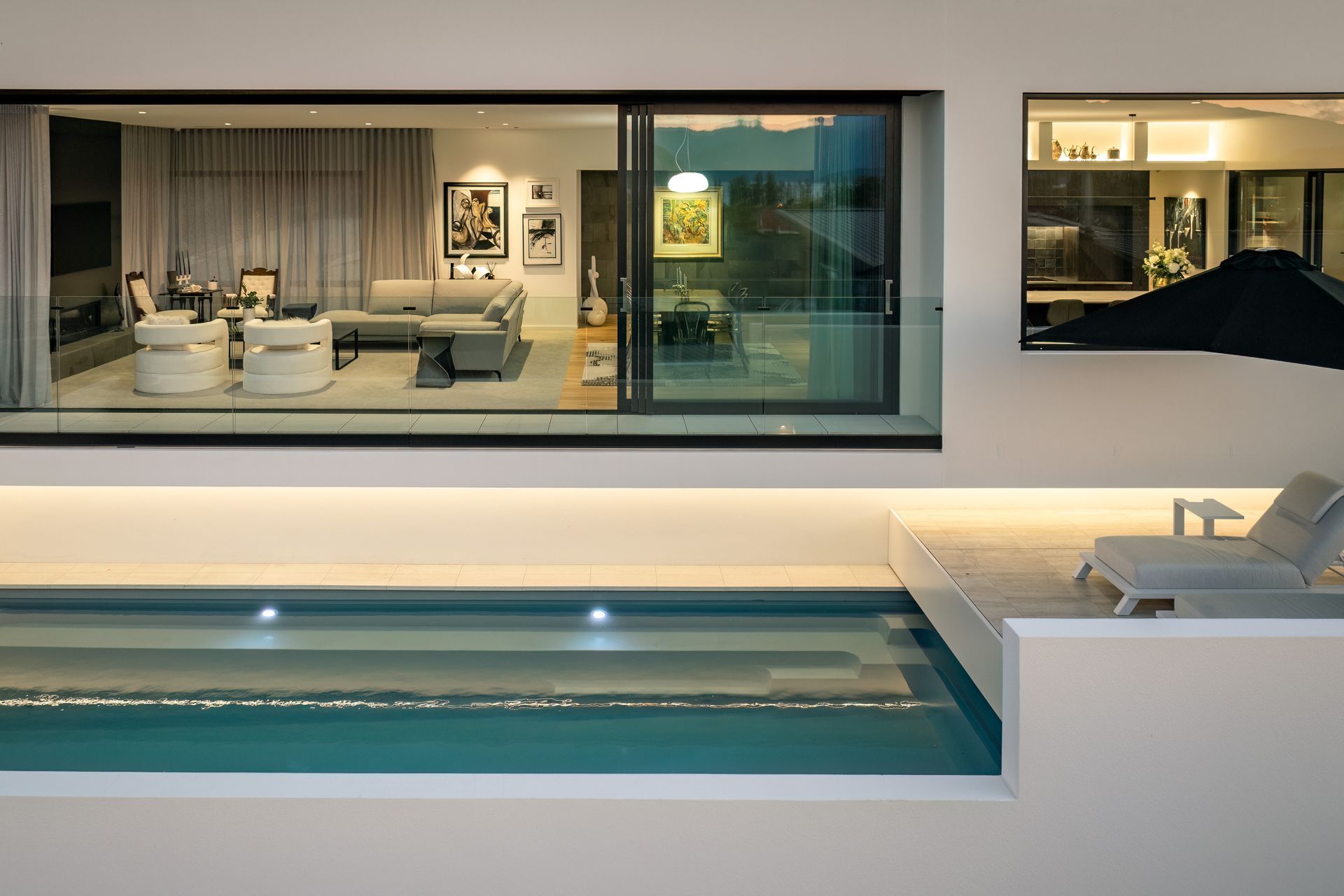
The materials chosen for the home were a mix of elegant restraint, along with the white plaster, Timaru bluestone, timber floors and cedar detail rounded out the core of the home. These materials work harmoniously and sit elegantly with the white plaster used internally and externally in this design. The beautiful bluestone cladding on the wide hallway wall runs straight through the home's spine. Designed initially as a backdrop for the client's art collection, the bluestone was so successful that they shifted their art to the opposite wall to allow these luxurious stones' space to shine. Steve recalls, "Once they saw the bluestone up on the wall, they found that they liked it so much that they hadn't wanted to put art on it. That's actually a lovely compliment." The clients are originally from Timaru so the use of the bluestone in their home has extra special meaning for them.
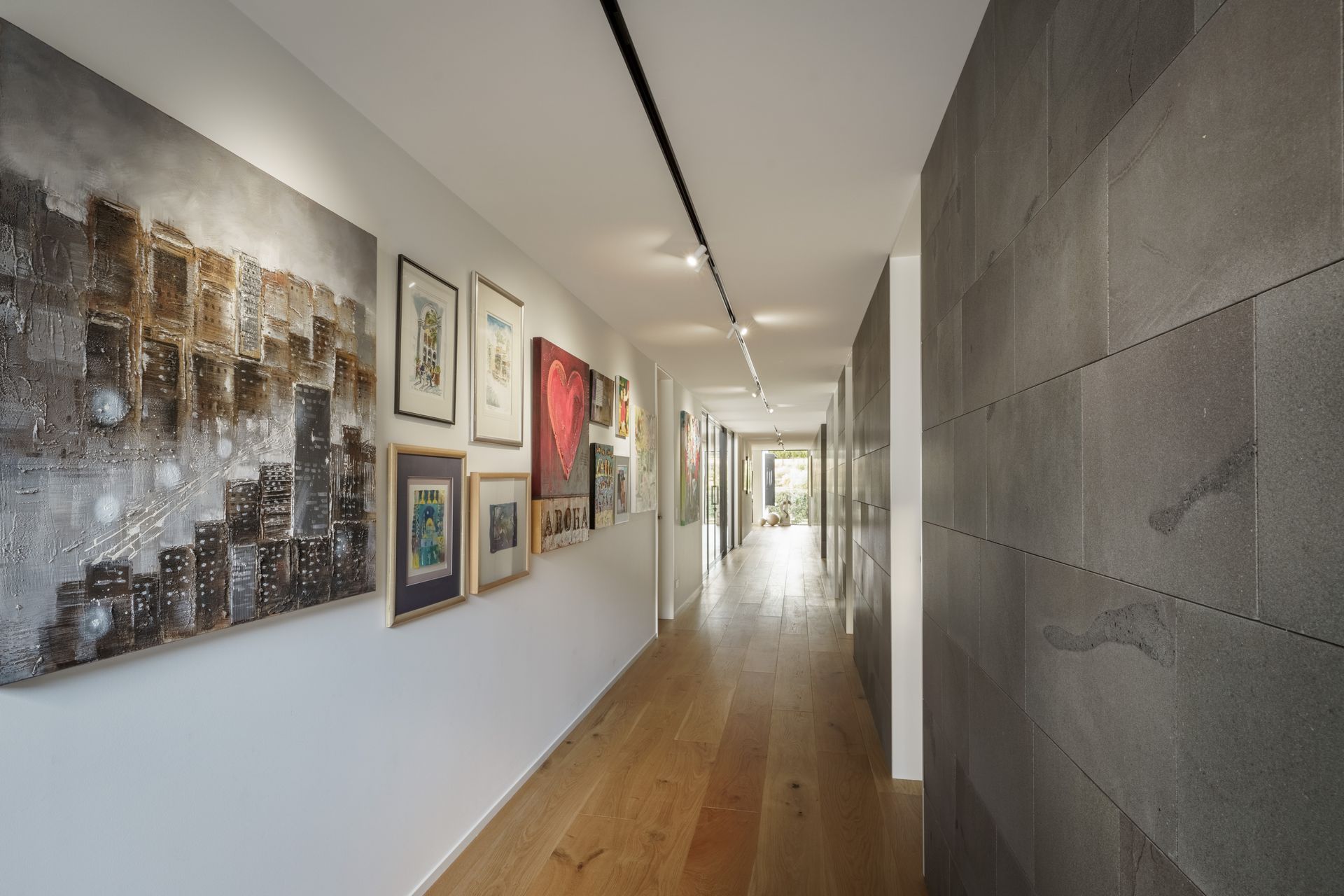
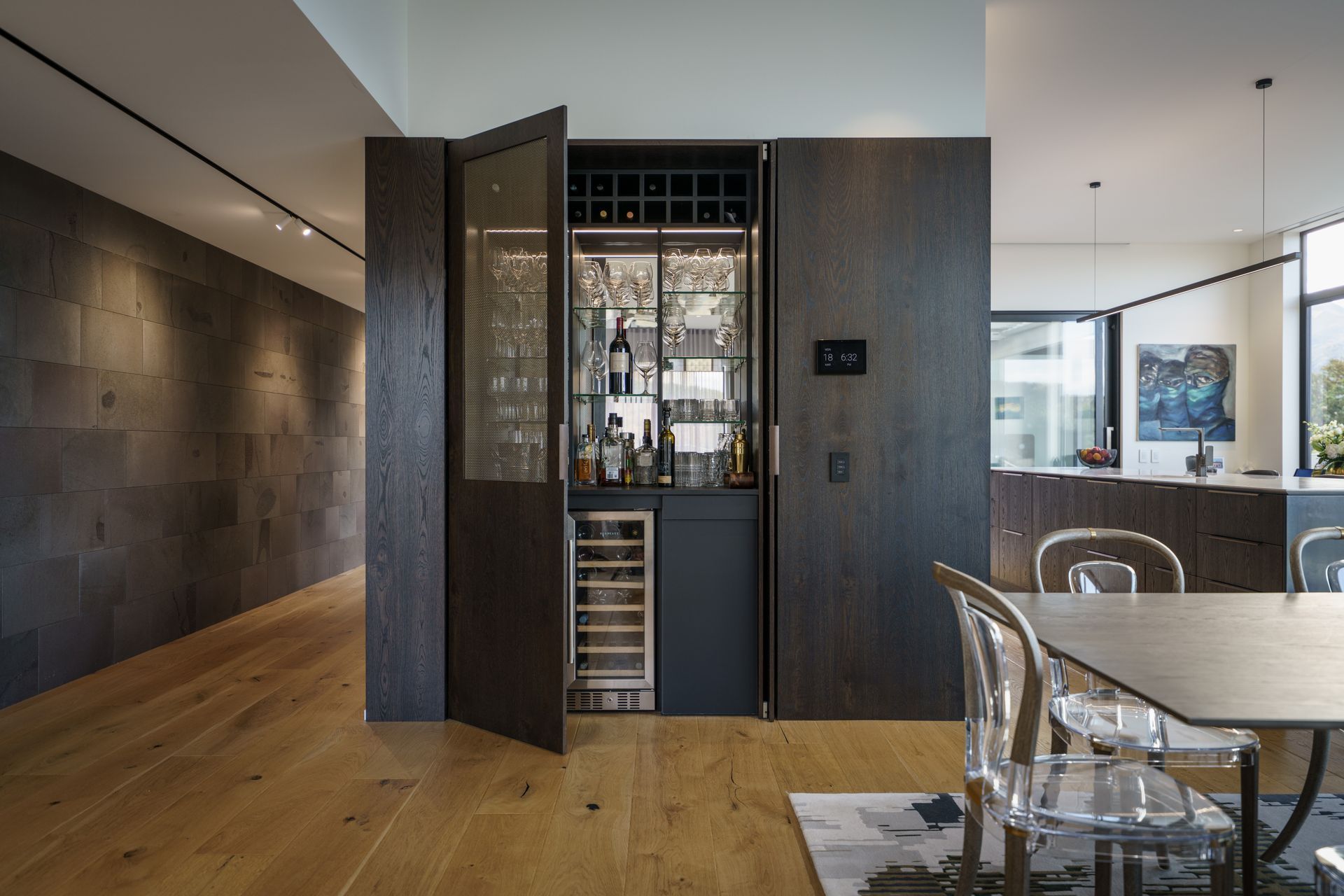
The initial brief covered a single-level dwelling with a swimming pool and a covered outdoor entertainment area where the couple and their grown children and young grandchildren could relax and enjoy the home. Nestled in on the hillside, the property offered substantial challenges to the architectural team who needed to make the most of the site amongst the busy neighbourhood. Finding ways to take advantage of the site's stunning views while maintaining privacy for the clients was no easy feat; however, the clever orientation of the living areas allows the morning sun to flood through the giant windows. This allows light to go through just where it's intended while keeping the homeowners' privacy intact in other areas of the home.
Steve says of the site, "It was built up pretty much in front towards the view, which was a bonus so we could work out where the view shafts and things were and take advantage of those wherever possible." They used the height available to its limit, creating internal ceilings of three meters in the living space to take full advantage of the view.
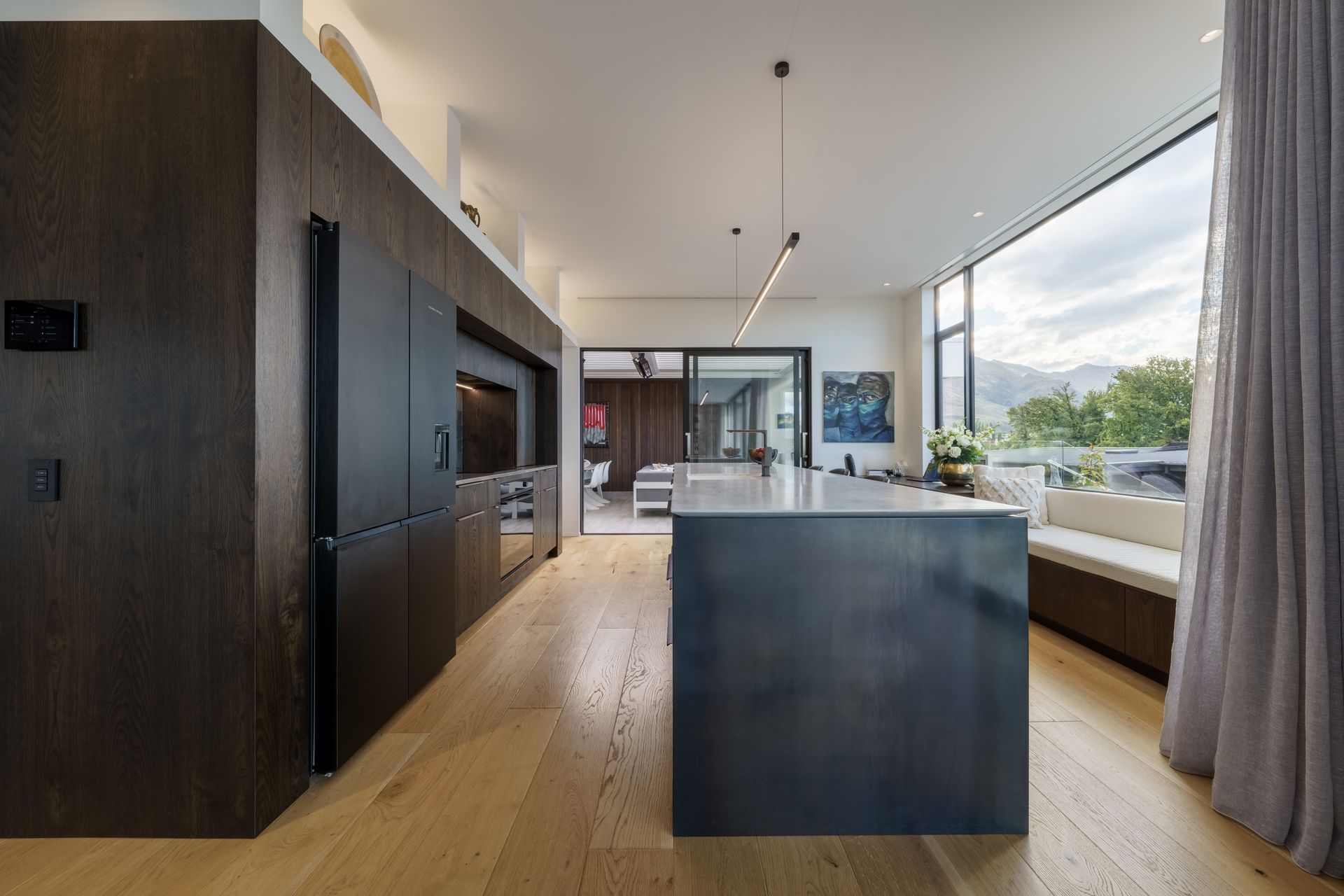
Walking through the wide internal hallway brings guests into an expansive internal courtyard. At this point, the expansive view is still hidden behind the wall; however, once you come around the corner into the living room, the unimpeded view reveals itself. Coming through the living area welcomes the kitchen and scullery workspace, which has a cosy window seat built in, offering exceptional views and a wonderful place to enjoy an early morning coffee.
The dining and living rooms are just beyond, also making the most of the morning sun. Sliding doors reveal a balcony set atop the swimming pool, providing excellent viewing for those brave enough to dive in during the winter months.
The master bedroom and ensuite are completed with an enviable walk-in wardrobe space for both homeowners to enjoy. The bunkroom is a place of delight for the grandchildren and right beside is the second bedroom, offering spectacular hillside views. All the rooms open out onto a private internal joint deck space, where they can enjoy time together or give the grandchildren time to play uninhibited.
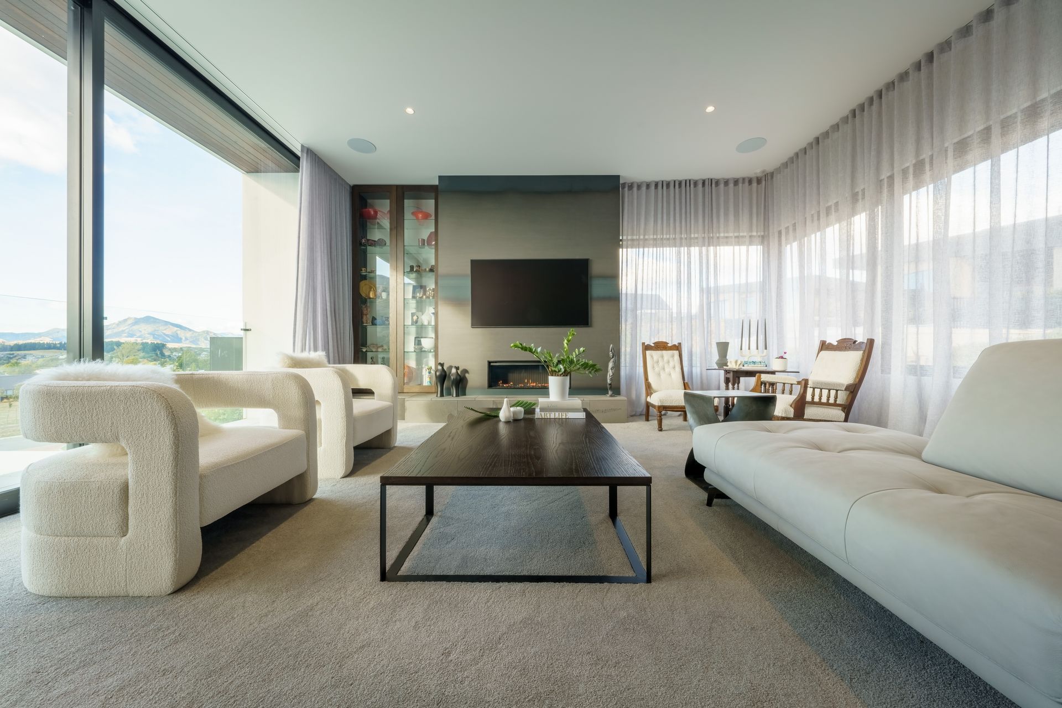
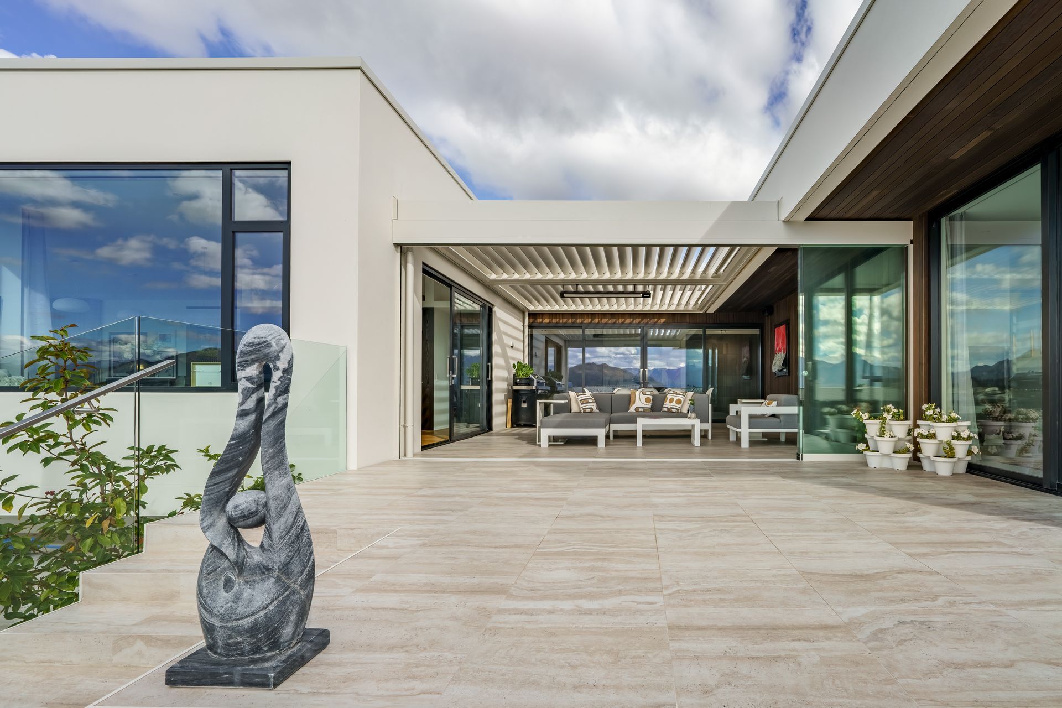
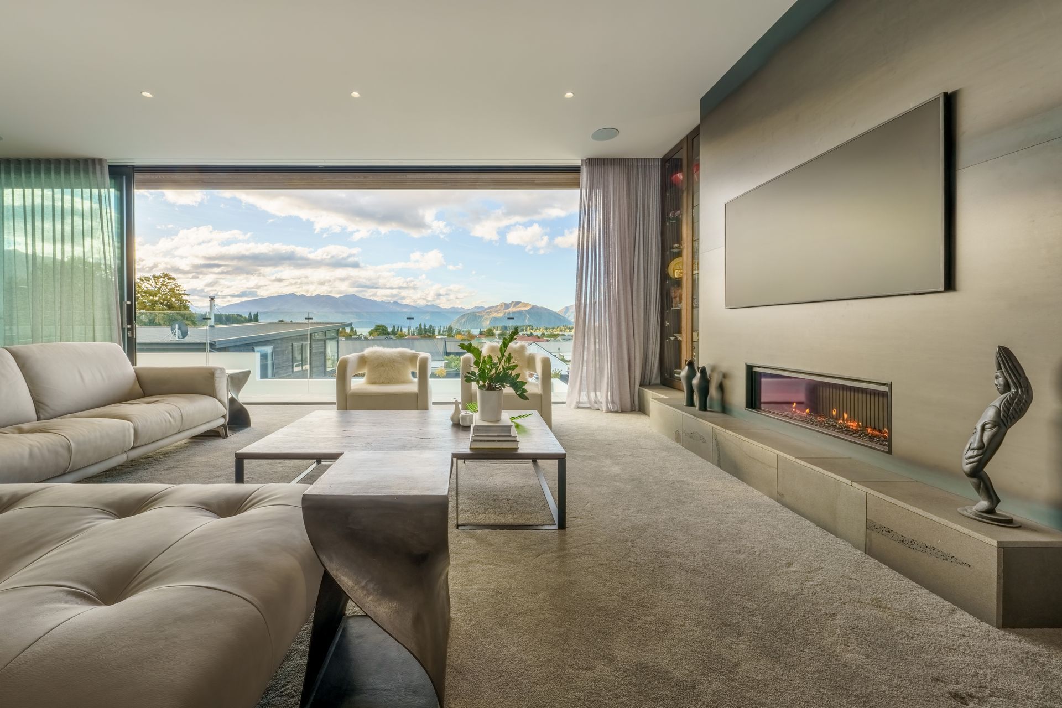
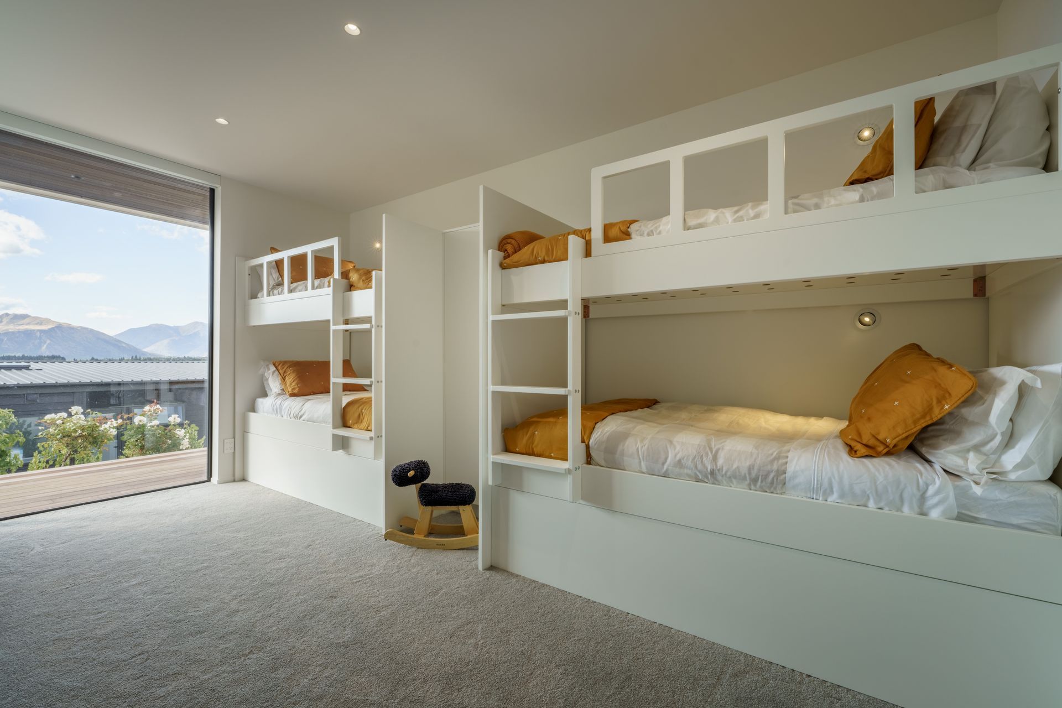
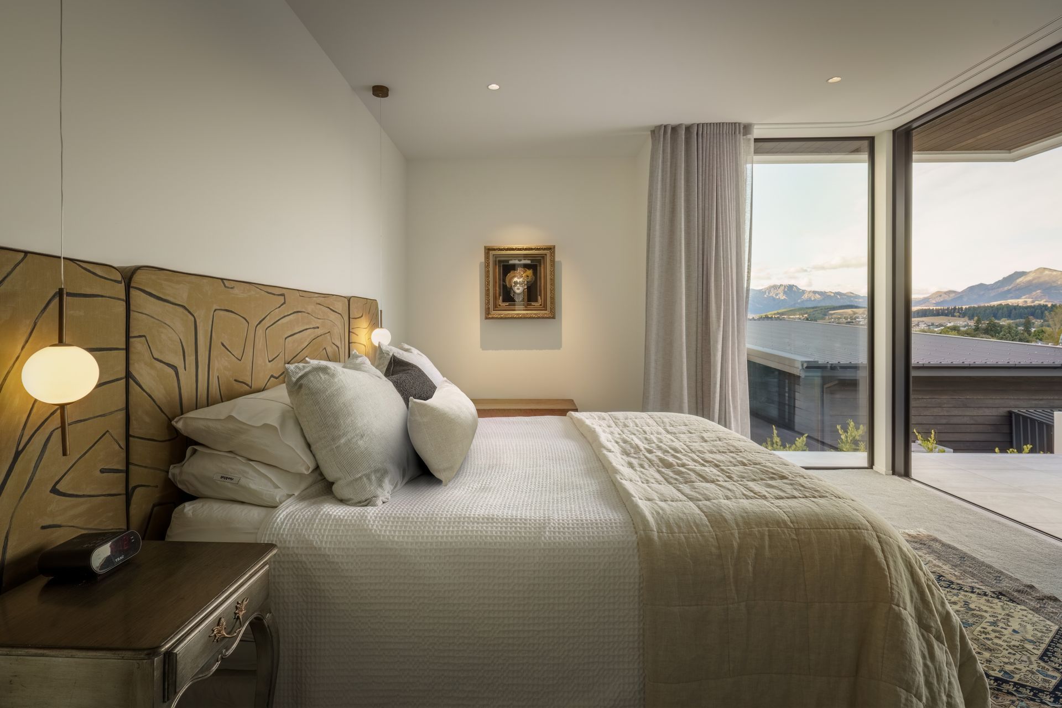
Specifying the white plaster, Steve chose the Resene Integra system to use over timber frames, creating the ideal cubist effect they were aiming for. The idea for the black windows came from wanting to create a frame-like feeling when looking out onto the views; from the exterior, the steel shroud bolted onto the frame facade gives shade and shape to the front corner of the home. One unique material finish Steve enjoys in the house is the blue steel, flamed to give the front door and fireplace clad with this steel a rich blue patina effect.
While the home itself is an absolute triumph, Steve has a favourite design feature. The cantilevered level that sits out across the swimming pool is an unexpected element that, seen from the road, in conjunction with the beautiful white cladding and black frames, gives the home its unique and elegant impact.
If you're thinking of creating a project that's a step out of the ordinary, get in touch with Sorted Architecture to help begin your journey today.
