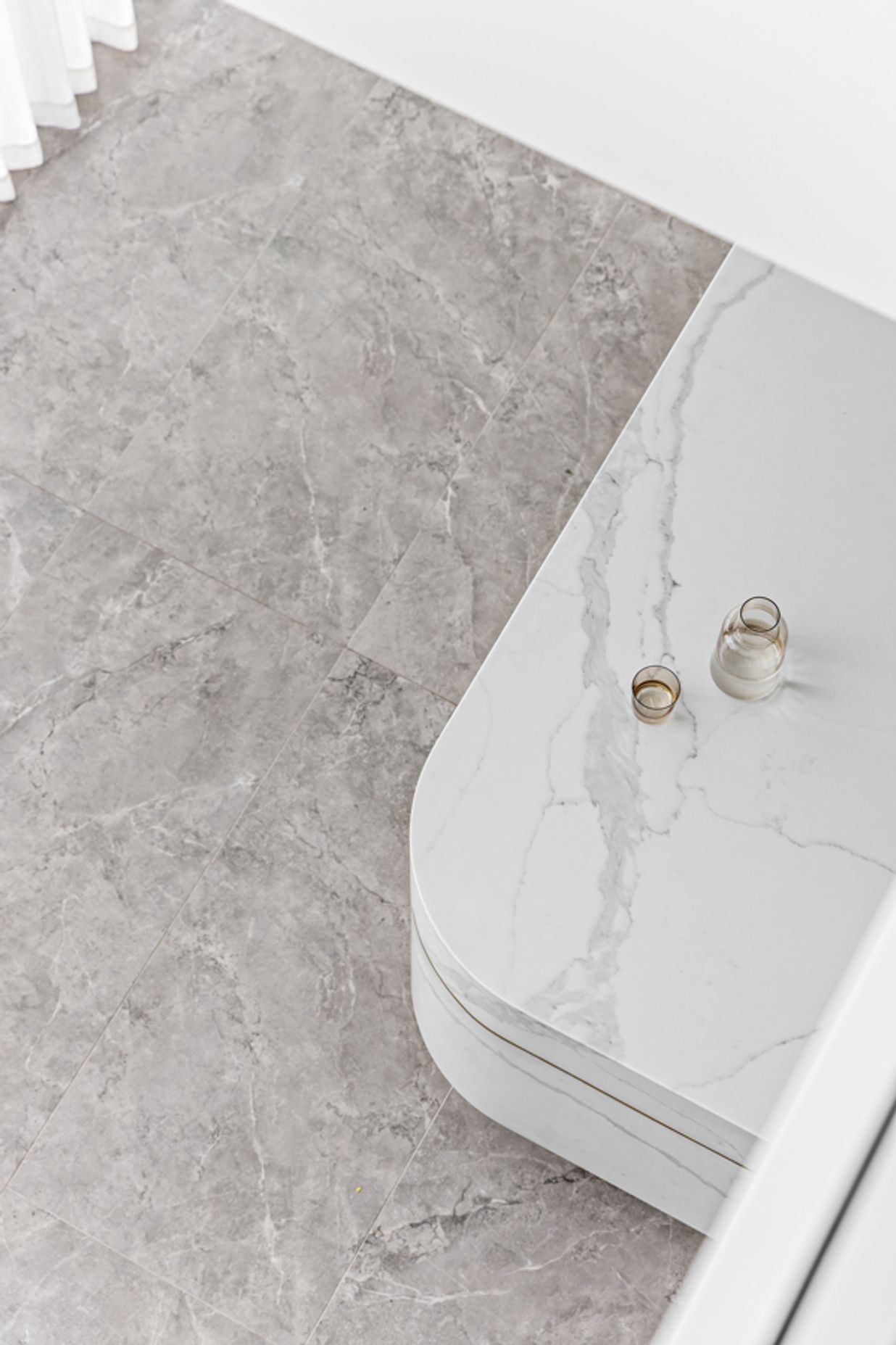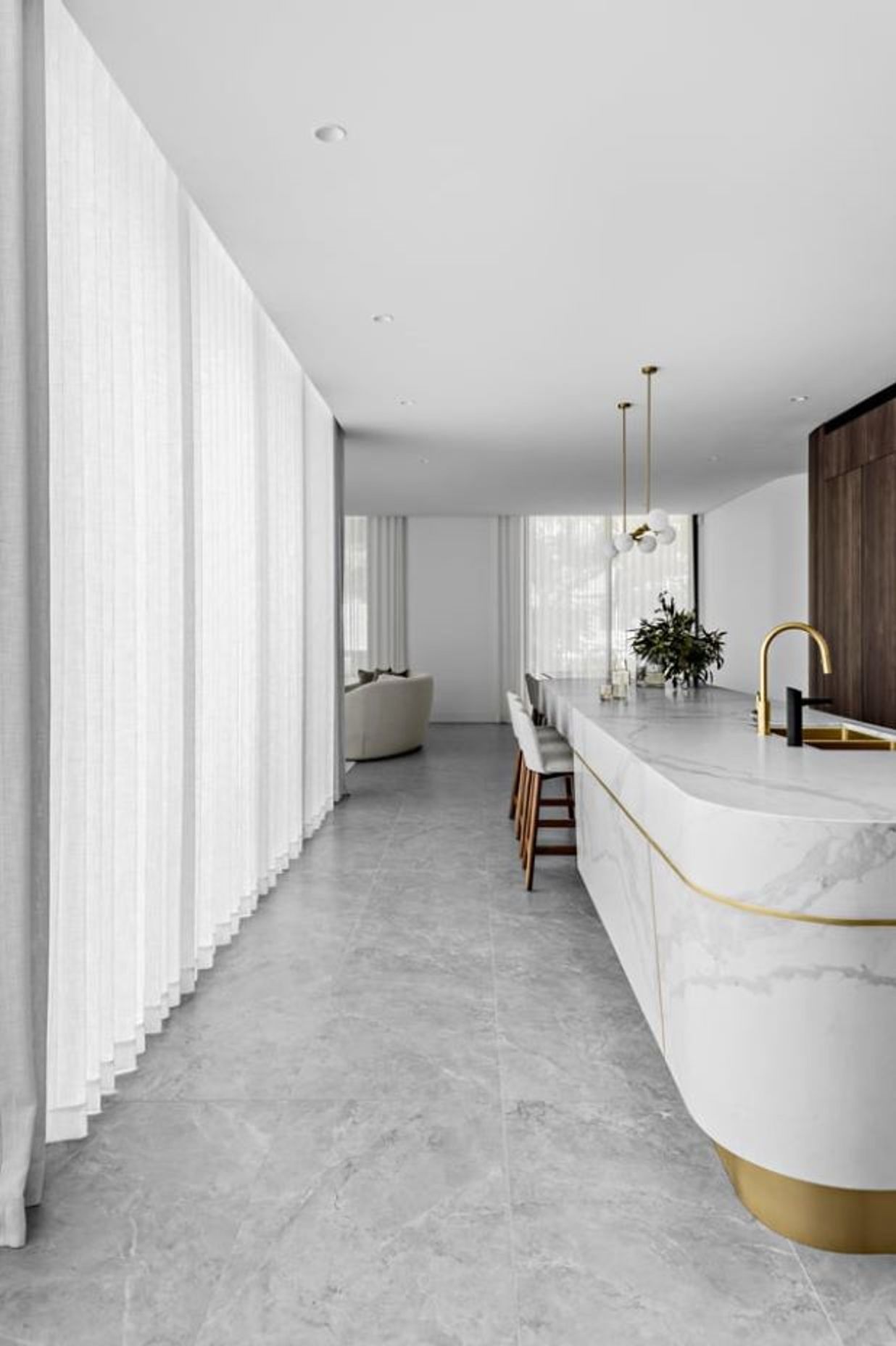CURVED KITCHEN ISLAND BENCHES - PUSHING THE LIMITS.

Kitchen island benches don't have to be straight! A recent project led by Metropoint Group Architects pushed the boundaries of traditional stone application using our Calacatta Luxe™ Matte, taking the kitchen design to the next level.
The application of any stone in kitchen design is usually quite square with many right angles. Monolithic edges typically form a strong aesthetic, dictating an obvious design. This case couldn’t be further from the truth in this St Ives kitchen built by Vision Kitchen & Joinery and designed by Metropoint Group Architects. The brief, as explained was “to create a visually appealing, exceptional kitchen which is different and never been seen in the industry. Of course, it would need to be highly functional at the same time.”


The designers said, “The distinctive kitchen island is inspired by fluid veins of natural stones and meant to capture the frozen moment of water movements. The customised brass works beneath the island surface moulded with the Calacatta Luxe™ stone benchtop and creates a flowing, floating, undulating effect to the entire space.”
Whilst this kitchen design could have carried several alternative Talostone® colours, there is something quite special about how the Calacatta Luxe™ which specifically contributes to this asymmetrical design. Metropoint Group Architects believed that “Calacatta Luxe™ has a mix of warm grey vein tones and shades that are well balanced against the exquisite white background. Perfect as a centrepiece within any space, the nature of this feature stone veining creates a dramatic effect in the home’s kitchen. Having no right angles allows the veining to flow continuously across the kitchen island surfaces and feature joinery walls both vertically and horizontally which creates a visually stunning effect”.
There is no denying that the extra long island measuring 5005mm long, adds a sense of drama and luxe. Even though the Talostone® slab size is still a generous 3200mm long, there was still a need for more than one slab to create this stunning centrepiece. Metropoint Group Architects shared that “rather than having a silicone joint, these brass trims act as the stone joints, and the conceptual idea is to terminate the frozen moment of flow depicted in the stone veins. It defines the space and makes this sculptural island more dramatic.”
THE SUBTLE COLOUR AND MATERIAL CONTRAST BETWEEN POLYTEC’S ROJO WALNUT CABINETS COMBINATION WITH THE DESIGNED CURVED CALACATTA LUXE™ KITCHEN ISLAND WORKS HARMONIOUSLY TO CREATE THIS SCULPTURAL CENTREPIECE
Whilst the addition of a brass trim might seem like a complex addition, the overall scheme of this kitchen creates a strong unity of finishes. This is not an easy balance to master, especially when there are so many different elements including timber, metal and stone. Metropoint Group Architects said, “The subtle colour and material contrast between polytec’s Rojo Walnut cabinets combination with the designed curved Calacatta Luxe™ kitchen island works harmoniously to create this sculptural centrepiece. Brass handles, high skirting and even the tapwares and feature lighting are designed to create a well-balanced colour palette. Each material has been pushed to its limit.”
It is one thing to dream up a concept as stunning as this St Ives project, but that is only half the feat. “On this project, we have experimented with some new ideas of designing curved joineries and surfaces with Talostone®. The nature of the stone is being tested to the extreme with very thin stone surfaces and laid vertically. This requires a highly skilled and patient stonemason to execute this complex process”, such as D&J Masonry who were the brilliant stone masons. Together with joiners Vision Kitchens & Joinery who built the joinery behind this project, the right team of experts is crucial to being able to bring this genius vision to life.
If you’re feeling inspired and eager to implement some of these design features into your own project, take Metropoint Group Architects’ advice and “use Talostone® and find a good stonemason!”


