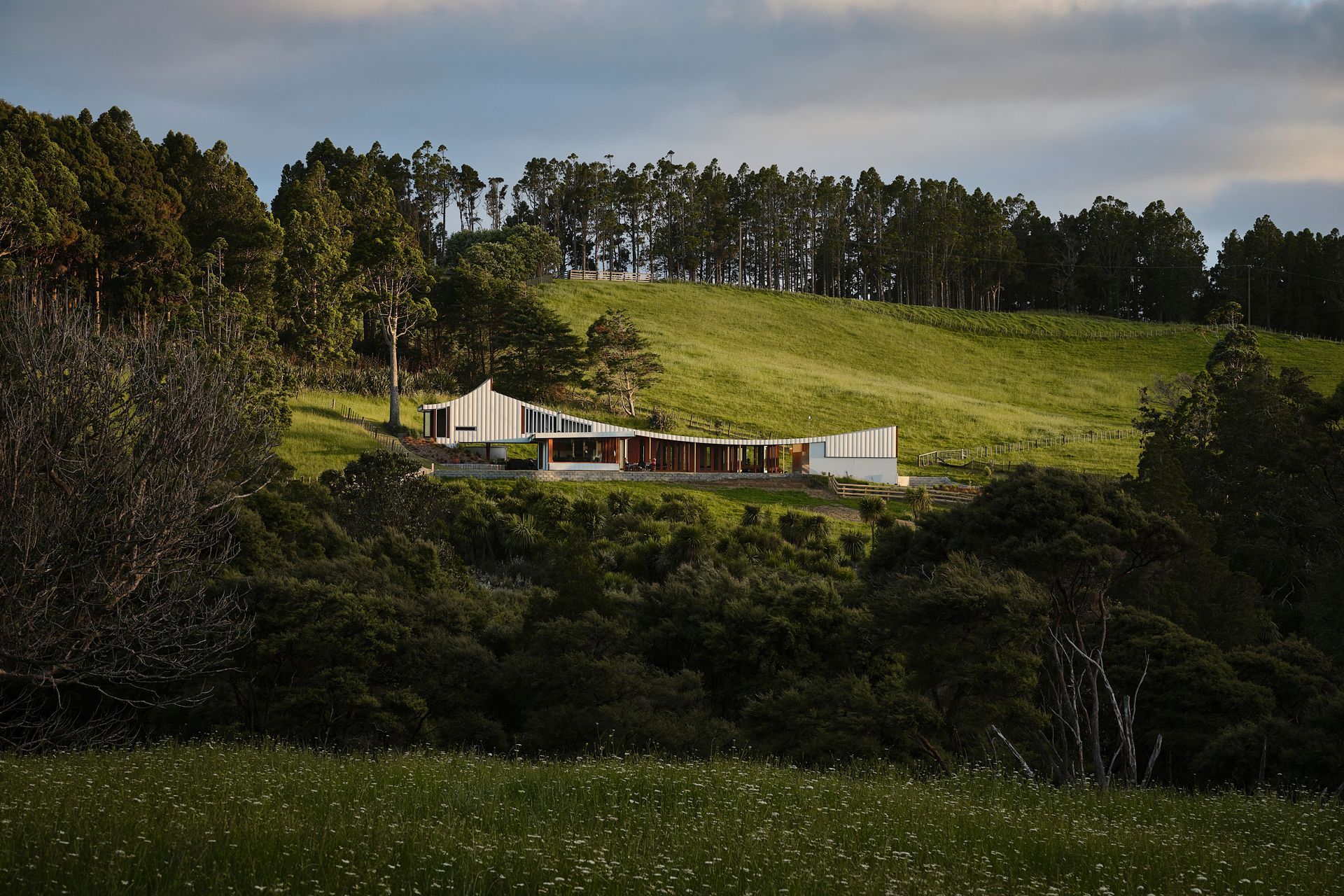Curves, kauri and colour: inside the beautifully offbeat Muriwai home that celebrates rural living

Among the sweeping hills of Muriwai Valley, close enough to the beach to see a sliver of the Tasman Sea and hear the crashing of the notorious West Coast surf, sits the cherished family home of a pair of animal lovers and their intermittently returning adult children.
Situated on a sprawling 100,000 square metre site dotted with kauri, the home sits at the foot of a small hill that rises and falls within the wider valley. Looking at the silhouette of the structure, dubbed Kauri Home, it’s clear that this rolling hill – so typical a geographical feature of rural New Zealand – was a primary source of inspiration for Bull O’Sullivan Architects, the architecture firm engaged to design the home that was completed last year.
When the clients – the owners of the large plot of kauri and native gullies close to the west coast of Auckland – got in touch with the firm, architect Michael O’Sullivan went out to the site at sunrise and painted several watercolours in order to get an understanding of the surroundings. When the sun emerged from behind the hill and illuminated the environment, it became clear the form of the house would need to react to the ridge.
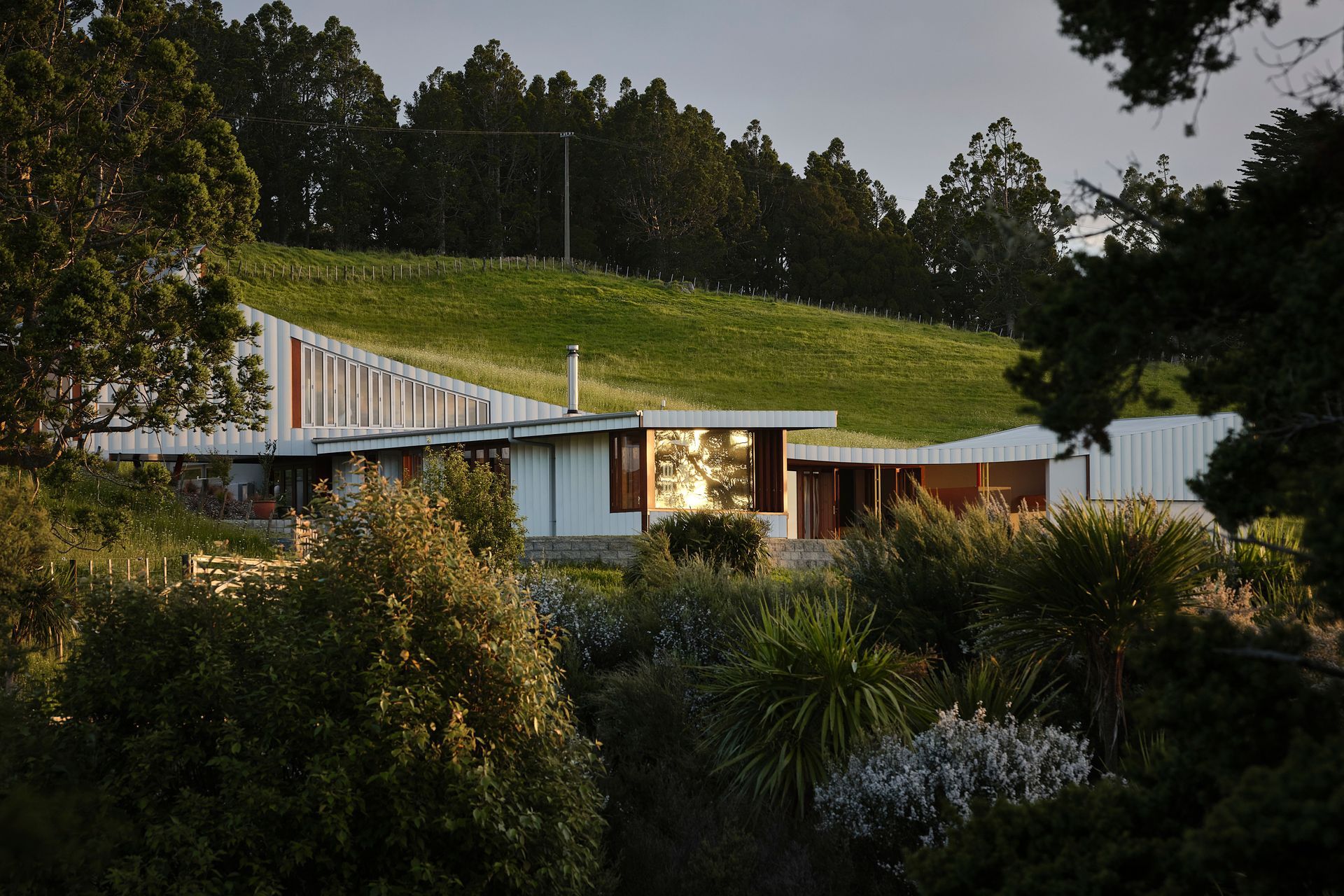
Sou Muy Ly worked alongside Michael to craft the home through its various design and construction phases. Ly says to understand the design, you first need to understand the land.
“The most striking feature is the curvature of the roof, and when you stand back and look at it, it just looks right – it fits into the typology of the land,” says Ly. “It’s also designed to look like it’s covering one continuous storey, but when the curve sweeps up on the east, it actually transitions into a second storey over the master bedroom.”
The curve starts out – on the west side, where the carport is housed – as gentle, and gets more acute as it swings up to meet the second storey and back down to a majestic kauri tree. This is due, of course, to the nature of the site itself – the hill gets slightly steeper on the east side. But it’s also there to accommodate the sun’s movements in order to maximise the ingress of natural light. The feeling of expansion and compression is experienced as you journey through the home.
The primary east-west pavilion of the house is intersected at a right angle with another pavilion that runs north-south: this contains the primary living areas, kitchen, and dining room to the north and a WC, bathroom and laundry to the south. These ‘wings’ gently anchor the home to the land, juxtaposing the meandering roof profile.
The silhouette of the home isn’t the only feature to incorporate curvature. “Bull O’Sullivan actually designed an anodised aluminium cladding profile specifically for this project, which is itself curved,” says Ly. “Its curves play with the light, and the look of the cladding changes throughout the day due to its angles and materiality.”
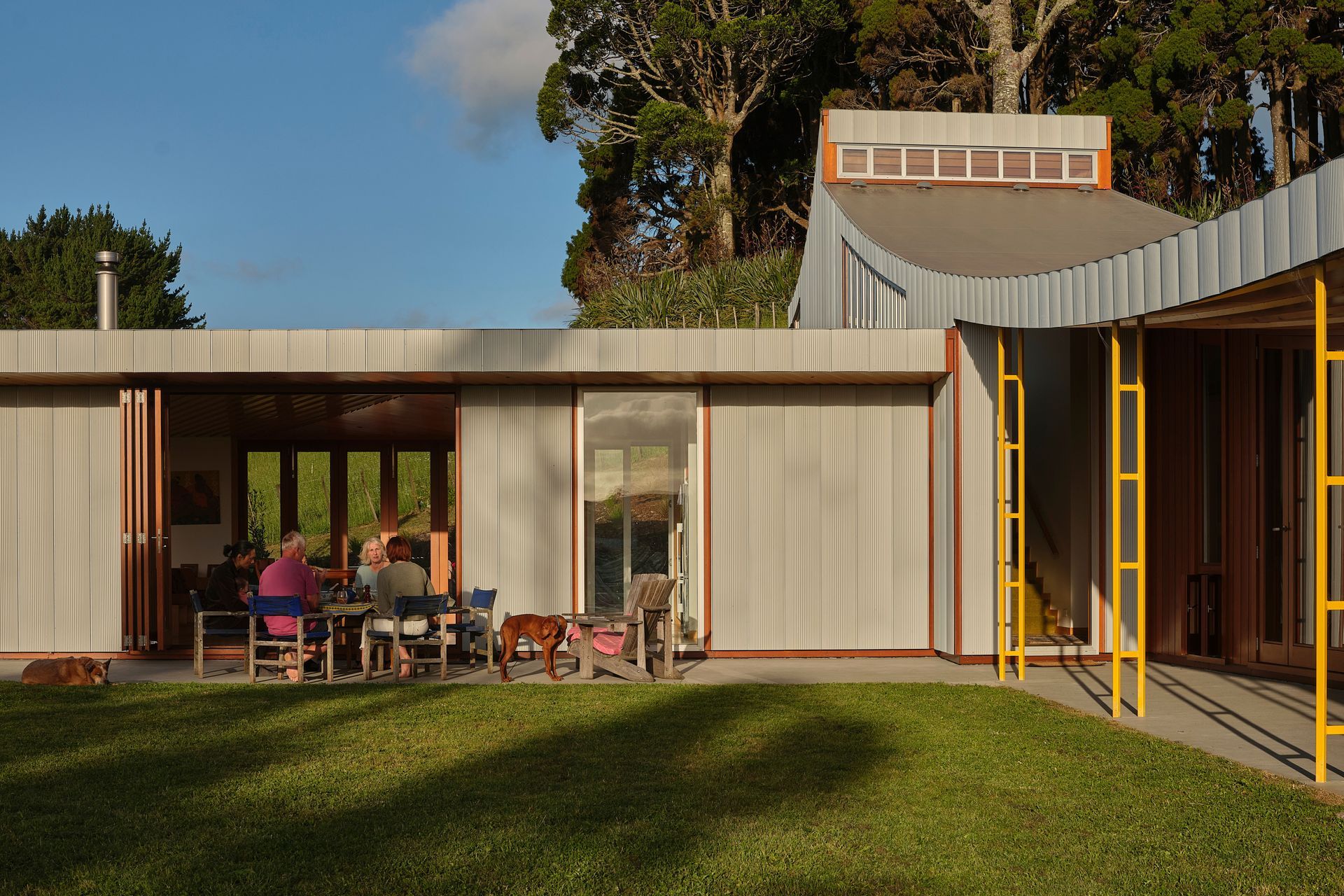
Amongst this bespoke cladding, hints of cedar make their mark too – this was done to ‘soften’ the predominant aluminium cladding and tie it to the joinery. The cedar is also used to clad the walls along the cloister which are set back from the curved form. The use of timber continues to the inside of the home, marking a delineation between the strong, protective exterior and the warm, colourful interior.
The warmness is punctuated not only by cedar, but by the home’s namesake – kauri. “When you arrive at the carport, where the western curve starts, the ceiling is lined with kauri ply and also battened with kauri along the curve,” says Ly. “This motif continues as you venture further into the house: when you reach the main public space – the kitchen, dining and living room – the ceiling is lined with kauri boards, recycled from an old church that was recently demolished.”
The design team for the project had an overarching goal to reinforce the idea of living not just on the land but around the land, letting it inform the architecture at every stage. “The heavy use of kauri inside the house – for ceilings, battens, skirtings, shelves and other finishes – is a clear reference to the kauri trees that dot the site, which form this beautiful canopy as you arrive.
“It was important to continue this natural feel when you step from the outside in.”
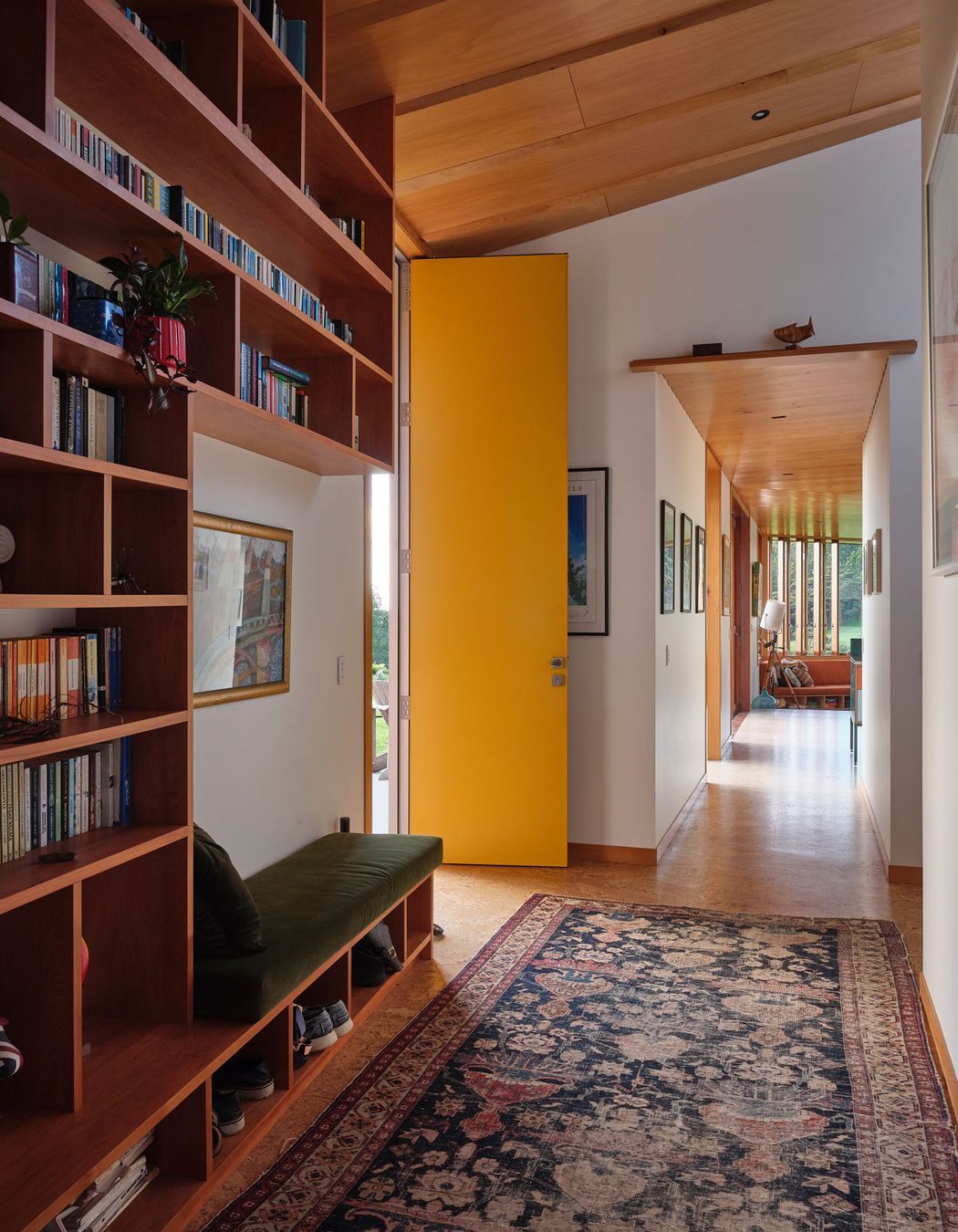
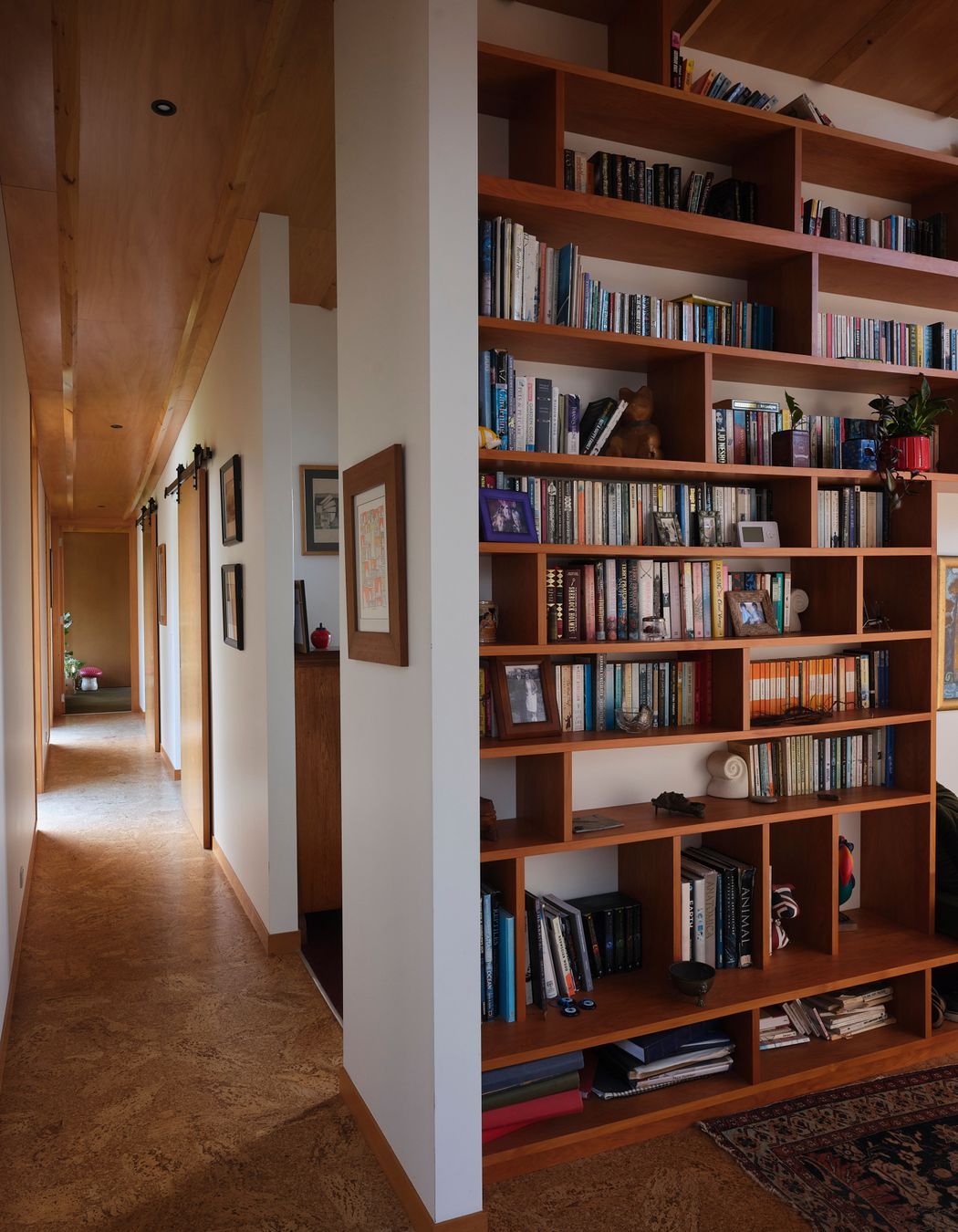
In addition to the architecture, Bull O’Sullivan also designed the entire interior – the centrepiece of which was the kitchen and adjoining living spaces, which inject a burst of colour among the warm cork floors, timber ceilings and kauri finishes.
“We had a lot of fun with the kitchen – it’s like a kaleidoscope of colours that stand out but also fit into the wider design vernacular,” Ly says. “The clients are a really vibrant and down-to-earth family, so we wanted to reflect this by using colour.
"We selected colours inspired by the South Pacific, and borrowed from the landscape to illuminate everyday surfaces – some of the skylight shafts have hues of pink and purple painted into them, reflecting coloured light into the space. Meanwhile, the kitchen has shades of blue, red and orange throughout with an island bench in deep sea green.”
Before you reach that though, you have to walk through the main east-west pavilion from the west. “Stepping up from the carport, you walk under the curved roof rising up. The bedrooms and office are to the right, each looking north across the paddock. Ahead you are greeted by this beautiful kōwhai yellow door which reaches the ceiling.”
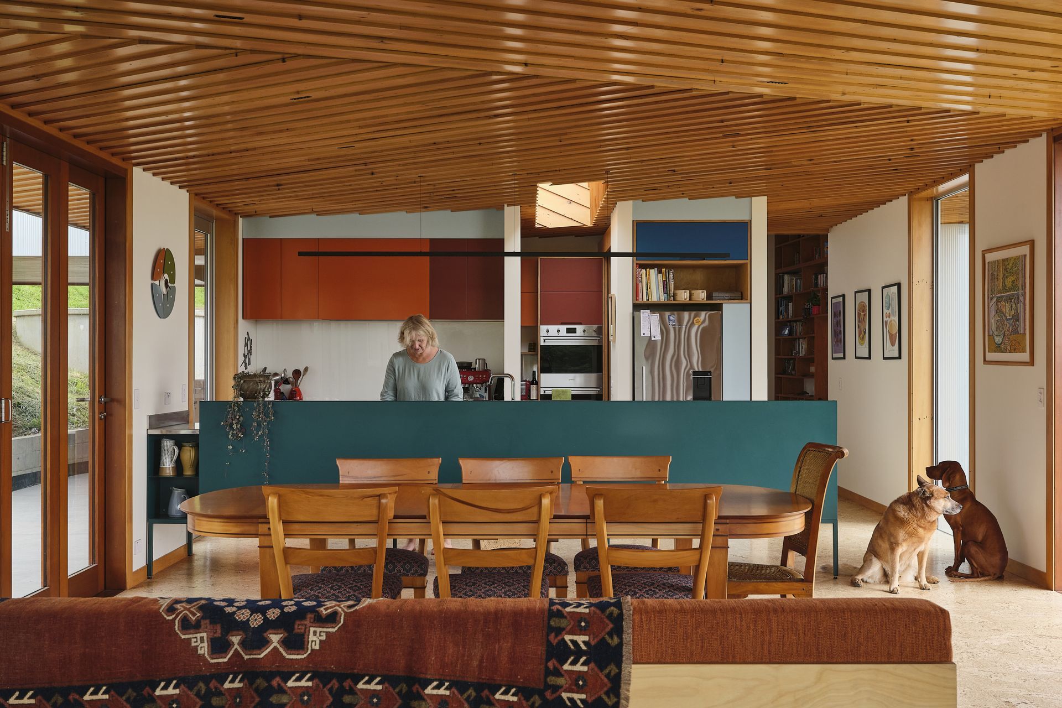
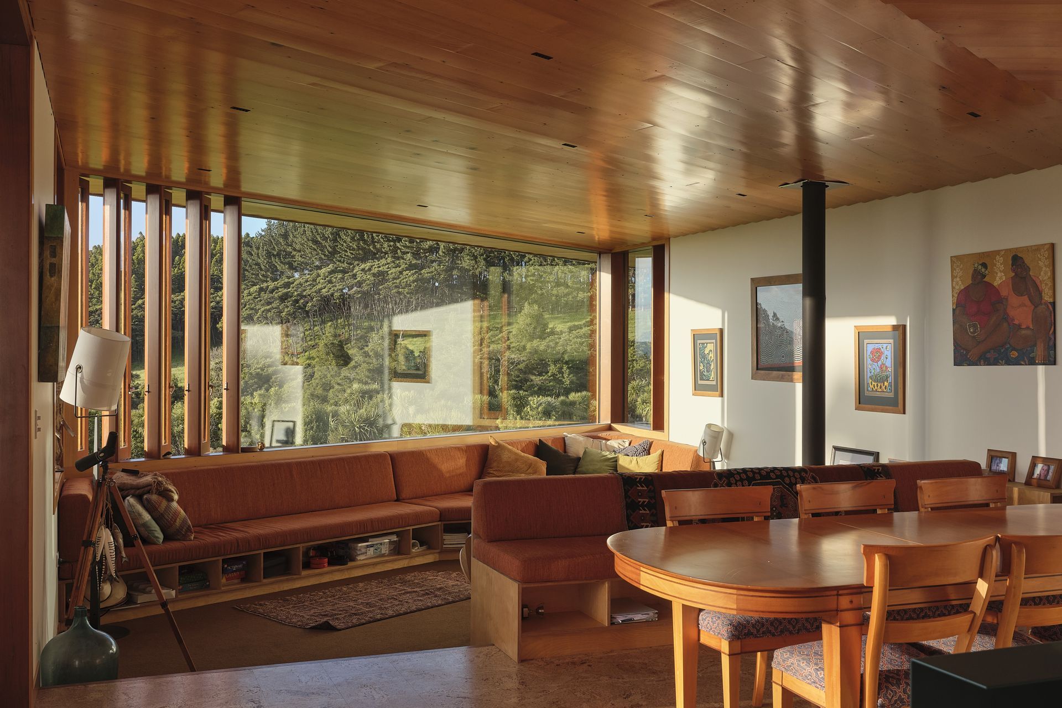
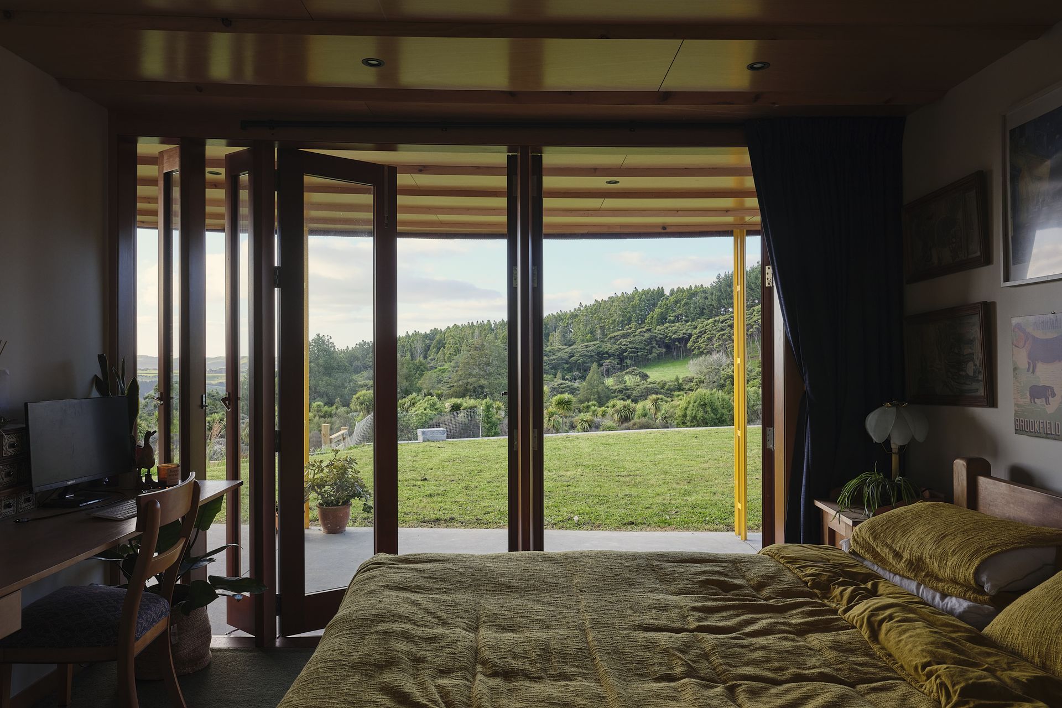
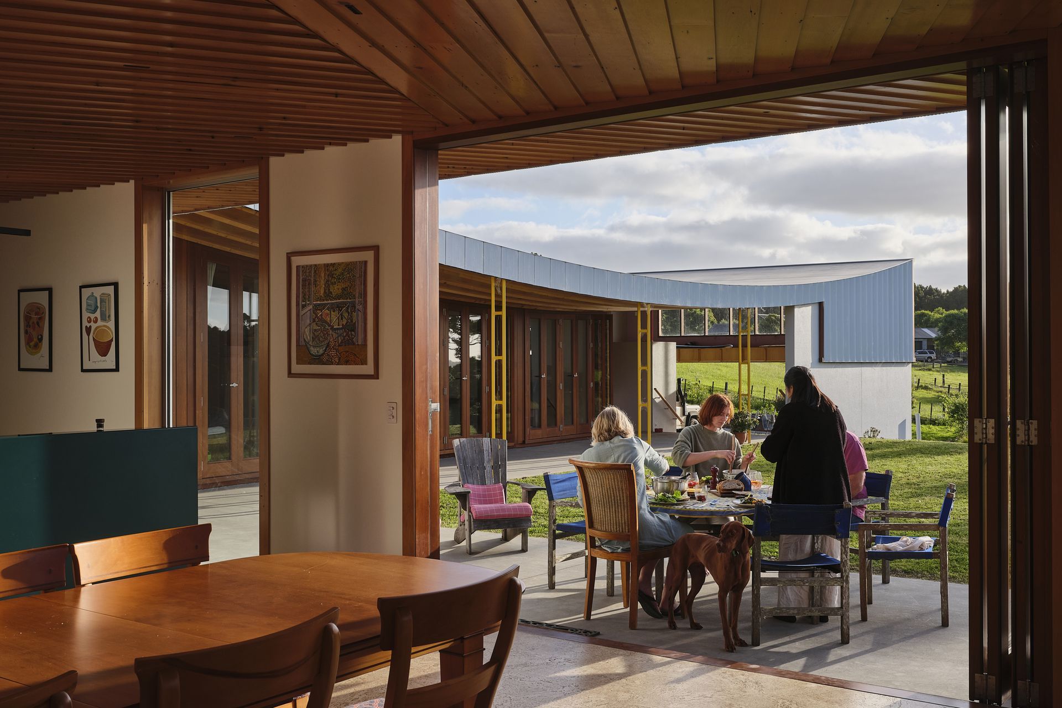
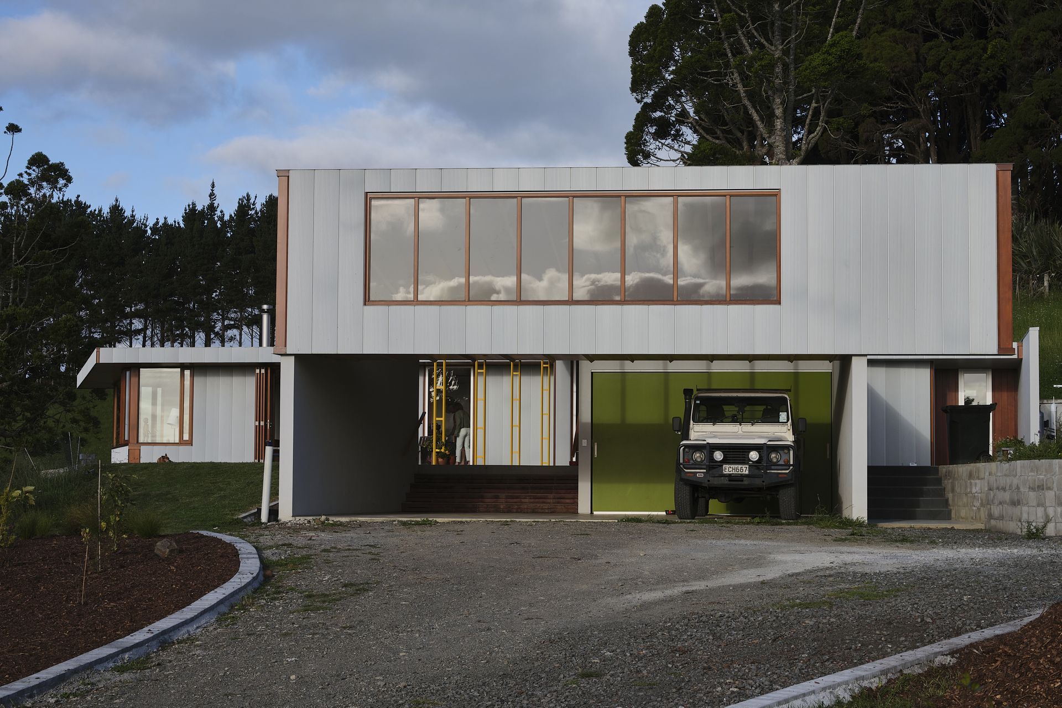
Beyond this is an entry library with inbuilt seating and book shelves that extend up high. At this intersection of pavilions, you are welcomed by a tapering staircase that flows up into the master bedroom and ensuite. “From the stairs you experience the drama and elevation of the curve and can look back down into an AV room and sheltered courtyard. Once you arrive at the master bedroom, the ceiling dramatically curves to greet a beautiful old kauri tree.”
The unique silhouette, the bespoke cladding, the layout that perfectly suits the lifestyle of its occupants – it all adds up to result in very happy clients. The highlight though, for Ly, is the colour.
“It has so much energy and life – my favourite part of the home is how the sunlight plays with the structure at sunset,” she says. “There are pinks and purples and yellows dancing around the space, and it’s really spectacular.
“You get a lot of these kinds of beautiful moments with this house.”
Learn more about Bull O’Sullivan Architects and its projects.
