Daniels Reef Lookout: the serendipitous manifestation of a young surfer's dream
"It was mind-boggling how incredible the site was, and we definitely felt the weight of the land's quality", says Jonathan. "We didn't want to impose anything on the existing nature, and we were aware that the client, Phil, had invested much time into creating a planting scheme full of native trees, and incredible pathways leading down to the shore."
Daniels Reef Lookout, designed by Matter Architects, is a contemporary hideaway formed by many little journeys and moments of beauty. The site finds its home in the township of Leigh, a small coastal community north of Auckland, and sits quietly on the edge of a clifftop overlooking the lesser-known yet deeply treasured surf spot, Daniels Reef.
"Leigh is a lovely tight-knit community that's made up of all these houses speckled on the clifftops around the place", Jonathan smiles. "It's a beautiful location with incredible sea views; you've got the Tāwharanui peninsula in the distance, and the site itself is even more off the beaten track, tucked down the end of this little right-of-way. And as you arrive, you get the whole reveal of the view — a cliffside of pohutukawas and the ocean beyond."

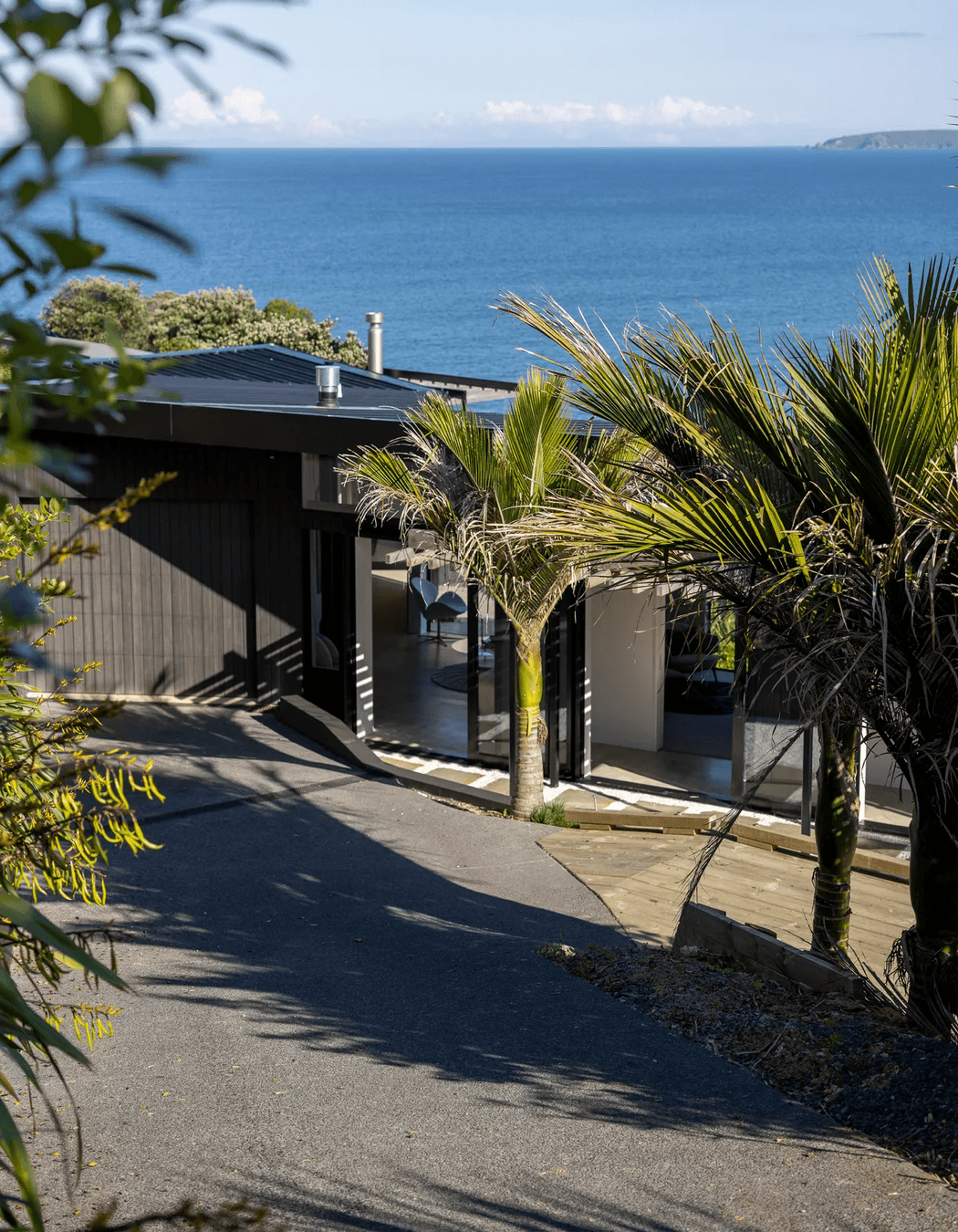
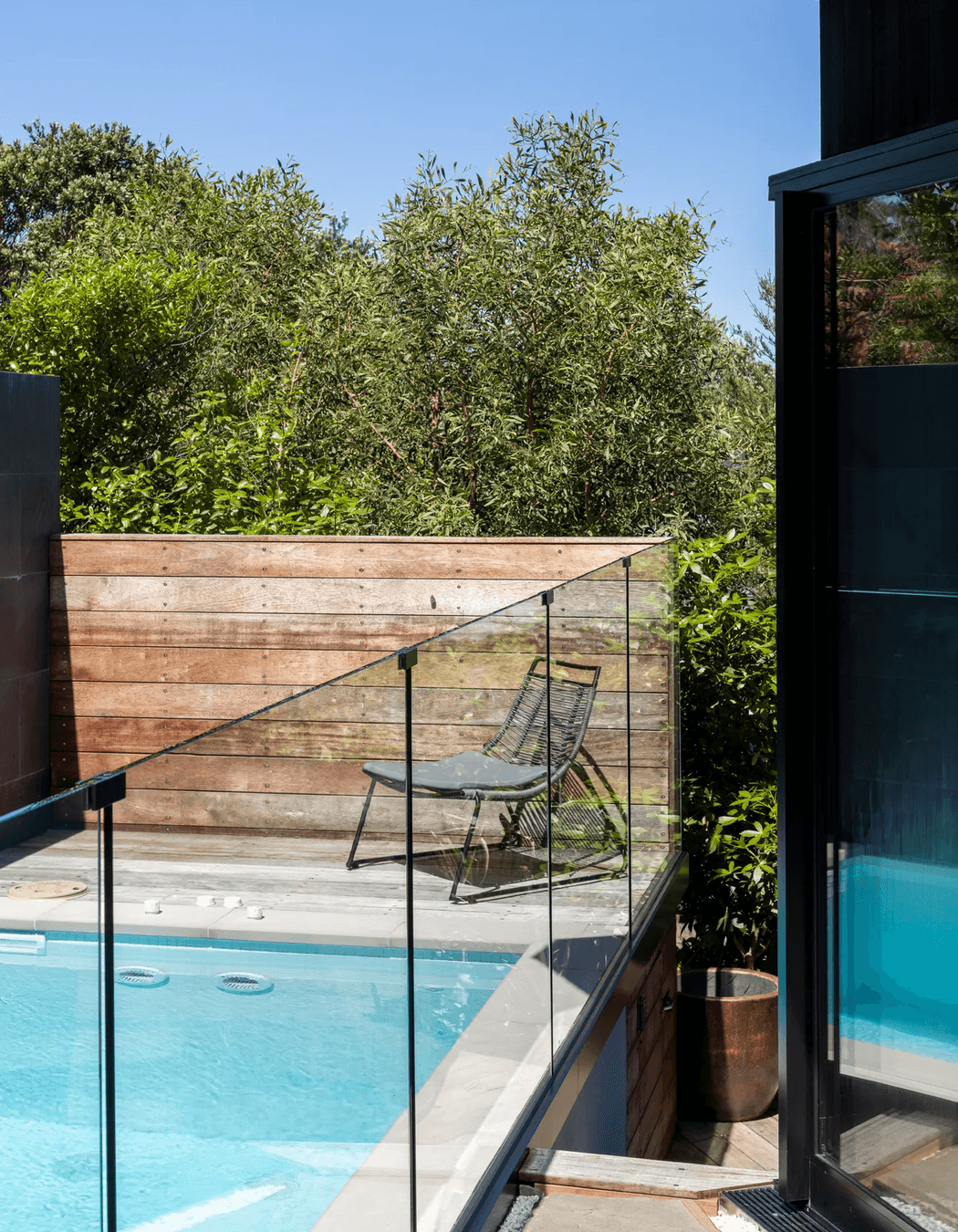
So, how do you justify a built form on a site such as this? To help answer this important question, the client, Phil, invited Jonathan to stay on the site for a few days in the tiny house that he'd wheeled onto the land back in the 90s. For nearly 20 years, Phil and his family cherished the section as a place of retreat and adventure, where they could wash away the smudge of the city and reconnect with nature. They didn't have anything extravagant to stay in, but the humble tiny home did the trick.
"It was practically a caravan", laughs Phil. "I went to the Home Show and saw these little homes — and this was before the tiny home craze. This guy was making these 10x5 homes on wheels, and I wouldn't need to get any planning permission for it. I could just pop it on the site. So that's what I did."
While quite a long journey, the story of Daniels Reef Lookout is also a story of serendipity. For Phil, this project has been a long-held dream, born from one particularly magical surf trip in his mid-20s. "I was flatting in Auckland at the time, and some surfing friends had invited me on a road trip to Daniels Reef — I'd never been before", he reminisces. "It was quite hidden away, and a bit of a trek over rocks and fields to get there. But once I arrived, it was just stunning. I remember watching the reef underneath my board while surfing along and thinking, how incredible would it be to live here?"
"Most surfers, on a lovely surfing day, are never happier than that. You've had a great wave, you're physically tired, you've got all those endorphins coursing through your body, and you just feel all is good with the world. But when you combine that with great beauty, and not just the coastline but the beauty of a wave, it's as good as it gets."
Phil left the surf that day with a vision of life on Daniels Reef. It was a dream, and although a faraway one, he never stopped thinking about it — until one day in the 90s when he found himself face-to-face with the very site he'd spend the next two decades exploring.
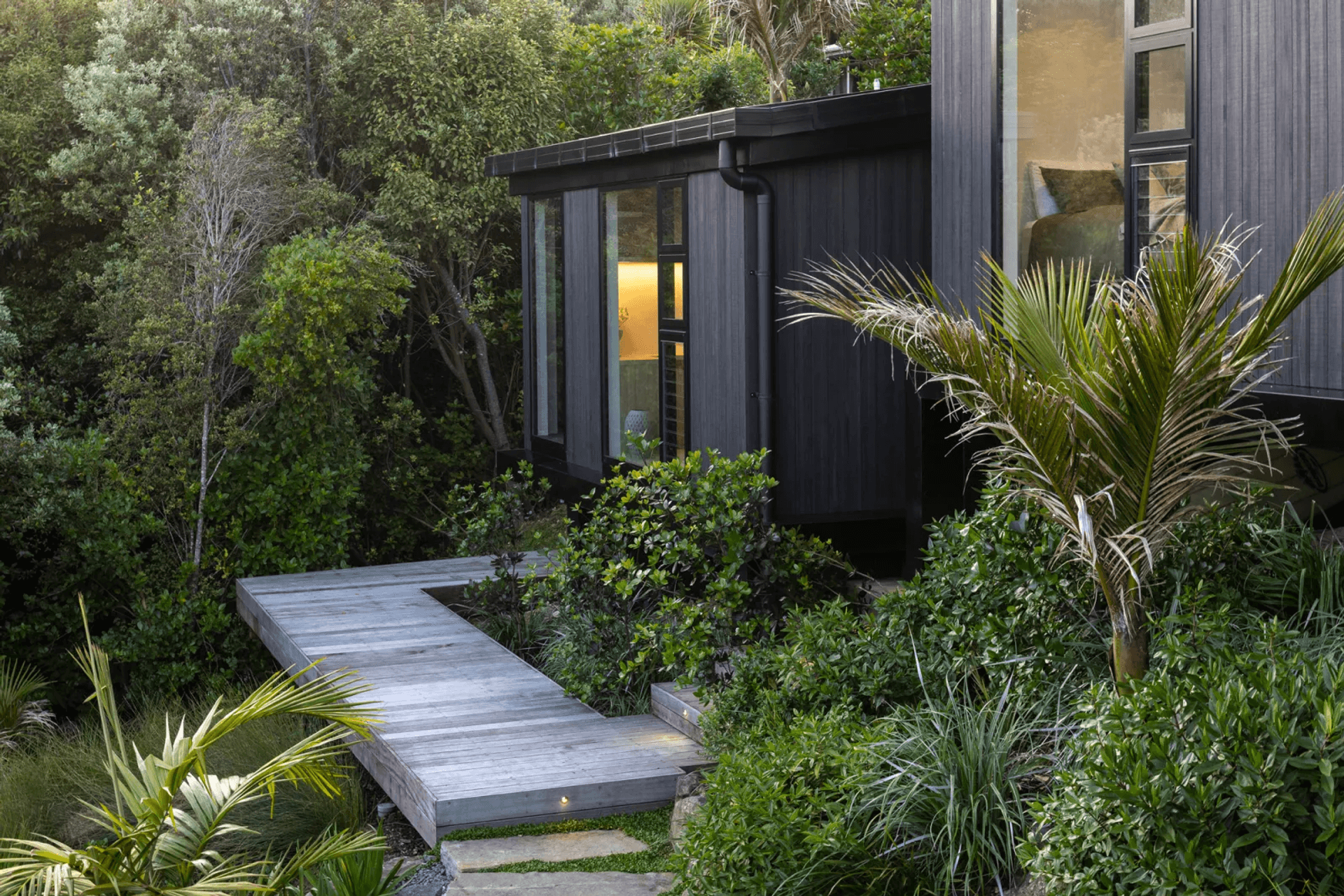
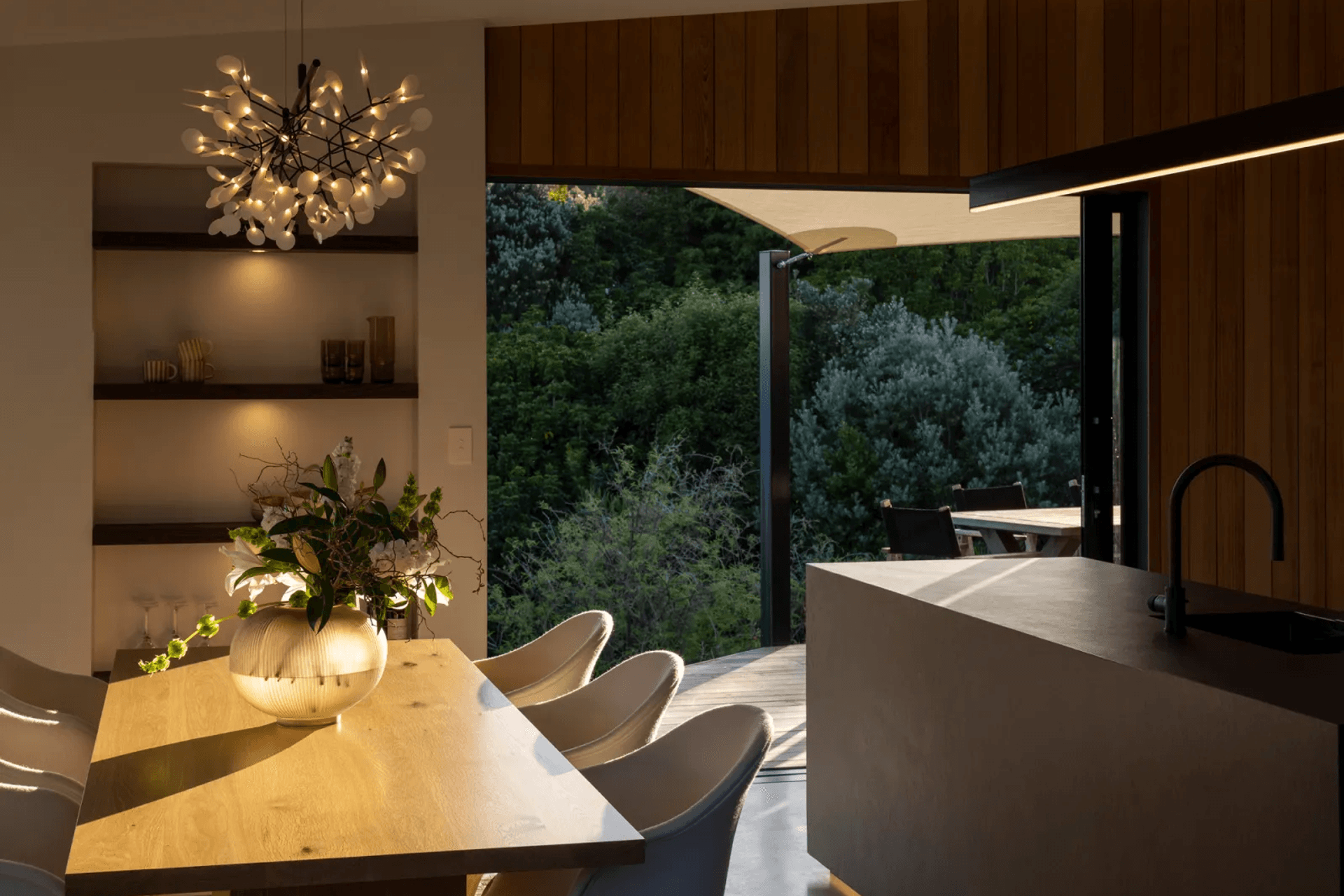
After years of saving up to build his dream home, Phil connected with Jonathan from Matter Architects, who also appreciated the site's immense and delicate beauty after his stay on the land. "There's nothing like being on a piece of land in the mornings and evenings'', says Jonathan. "My family came up and stayed with me, and I took my son along the clifftop walkway that goes through Leigh, which also offers a great view of the site. That stay gave us a huge amount of information for the design concept, and it was just a beautiful experience."
Together, Phil and Jon decided that the home should be a journey itself, much like the site. "Because it's such an expedition to get to site, and then a trek from the top of the driveway to the cliff and ocean beyond, we wanted the house to be full of these little journeys and for every space to have its own character. So the idea of elongating the house across the site and making it part of that journey was established in the design."
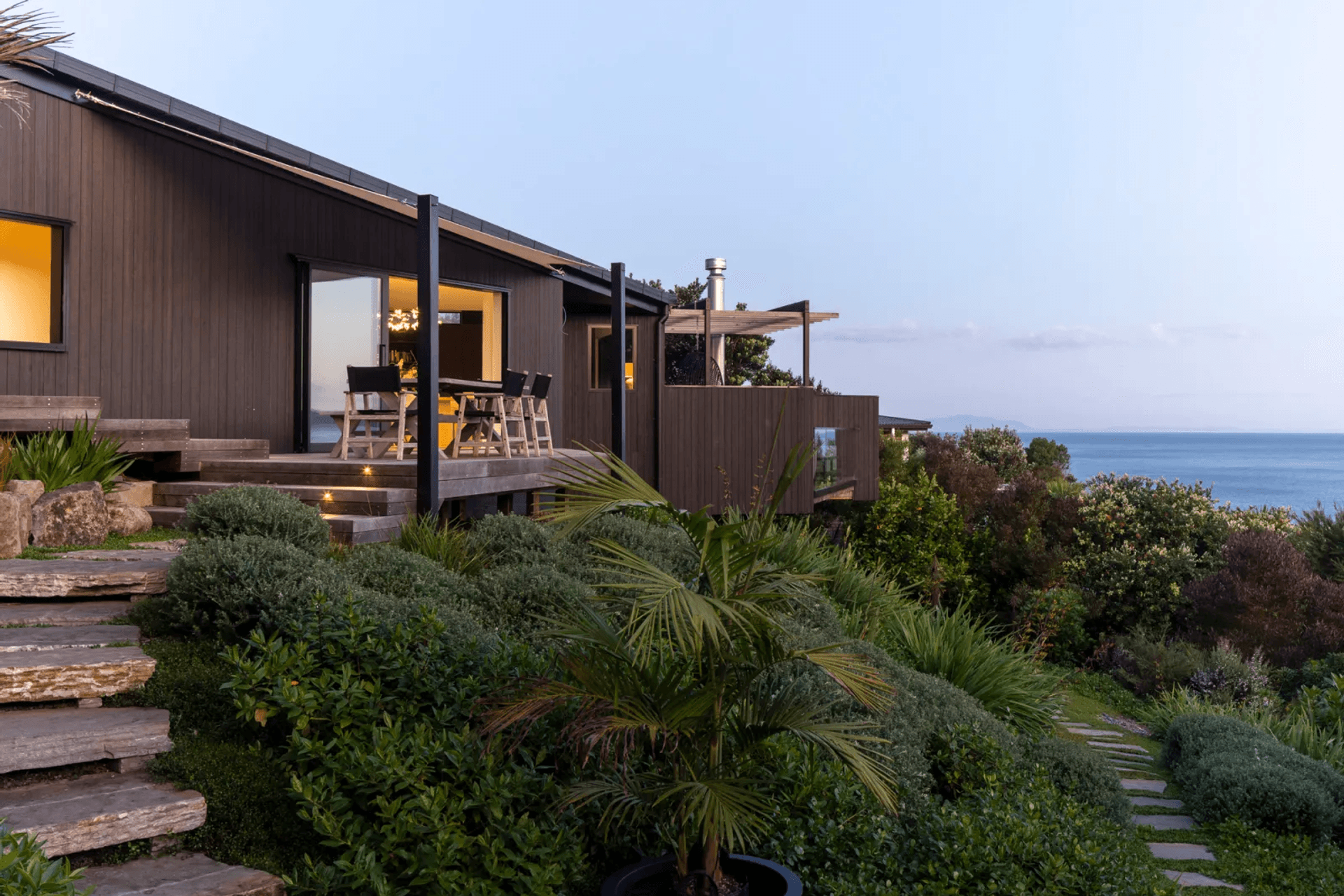
With the ocean to the south of the site, Jonathan explored opportunities to welcome sunlight from the north while still capturing the best of the deep blue vista. And at the same time, he wanted to leave the land as untouched as possible, which meant working with the contours. The influence of these climatic and geographical factors is most evident in the home's unique footprint, varying levels, cantilevered floors, and carefully placed windows.
"We really tried to link in with the landscape, especially with those low-slung forms. And while the overall floor plan is quite modest, being about 160m2, it feels much larger because of the elongated threshold and the amount of space you borrow from the surroundings."
The home's exterior is clad in dark Abodo timber, chosen to mimic the shades of the bush-clad clifftops and for the way it will age over time. Similar references to the coastal palette are made throughout the home, weaving in beautiful moments of local character. And where possible, the natural environment is picture-framed with glazing, welcoming its presence into the home. The site's formal entry noticeably explores beyond the perimeter of standard window placements, with a floor-level window sitting adjacent to the main door, creating a spectacle of the south garden.
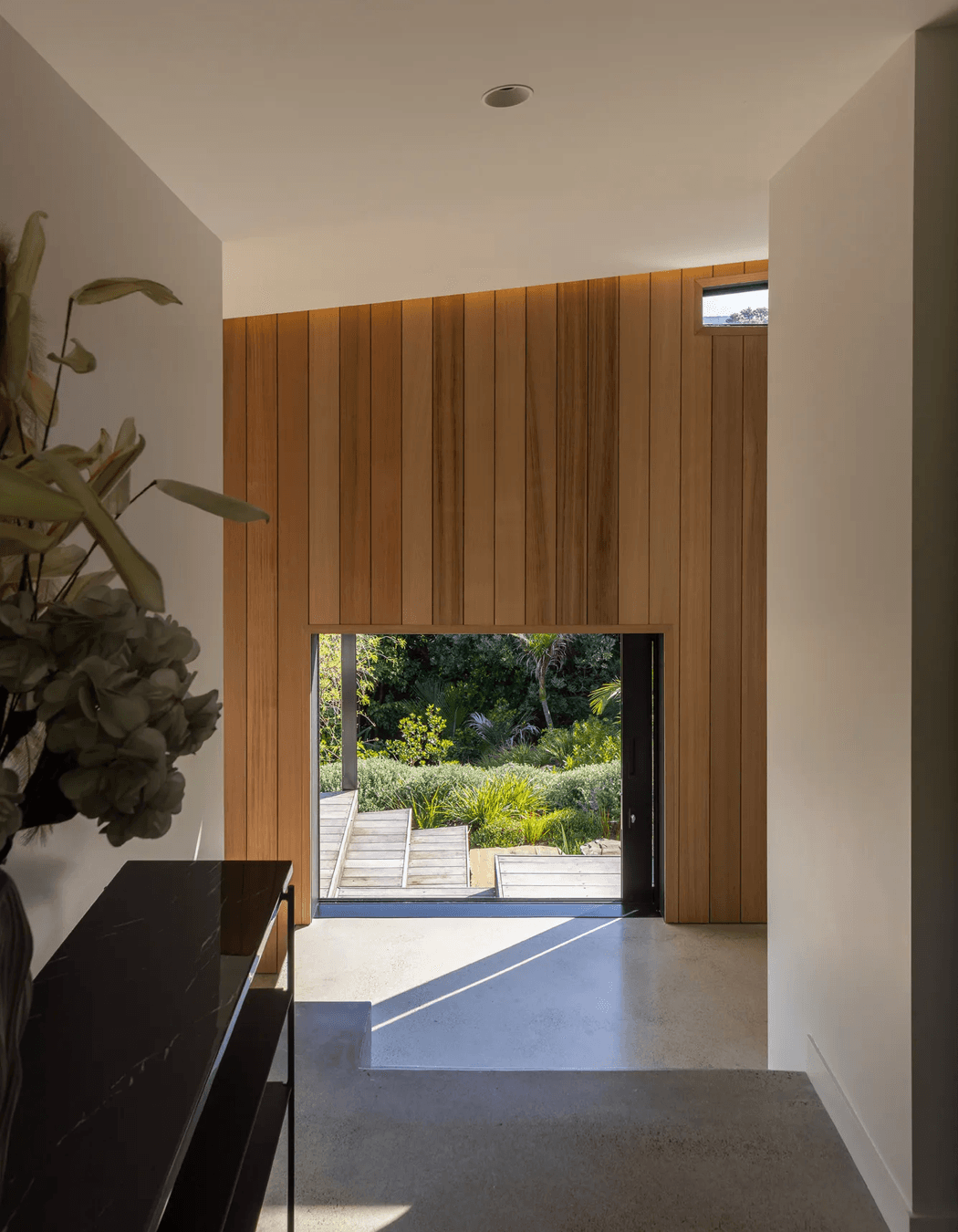
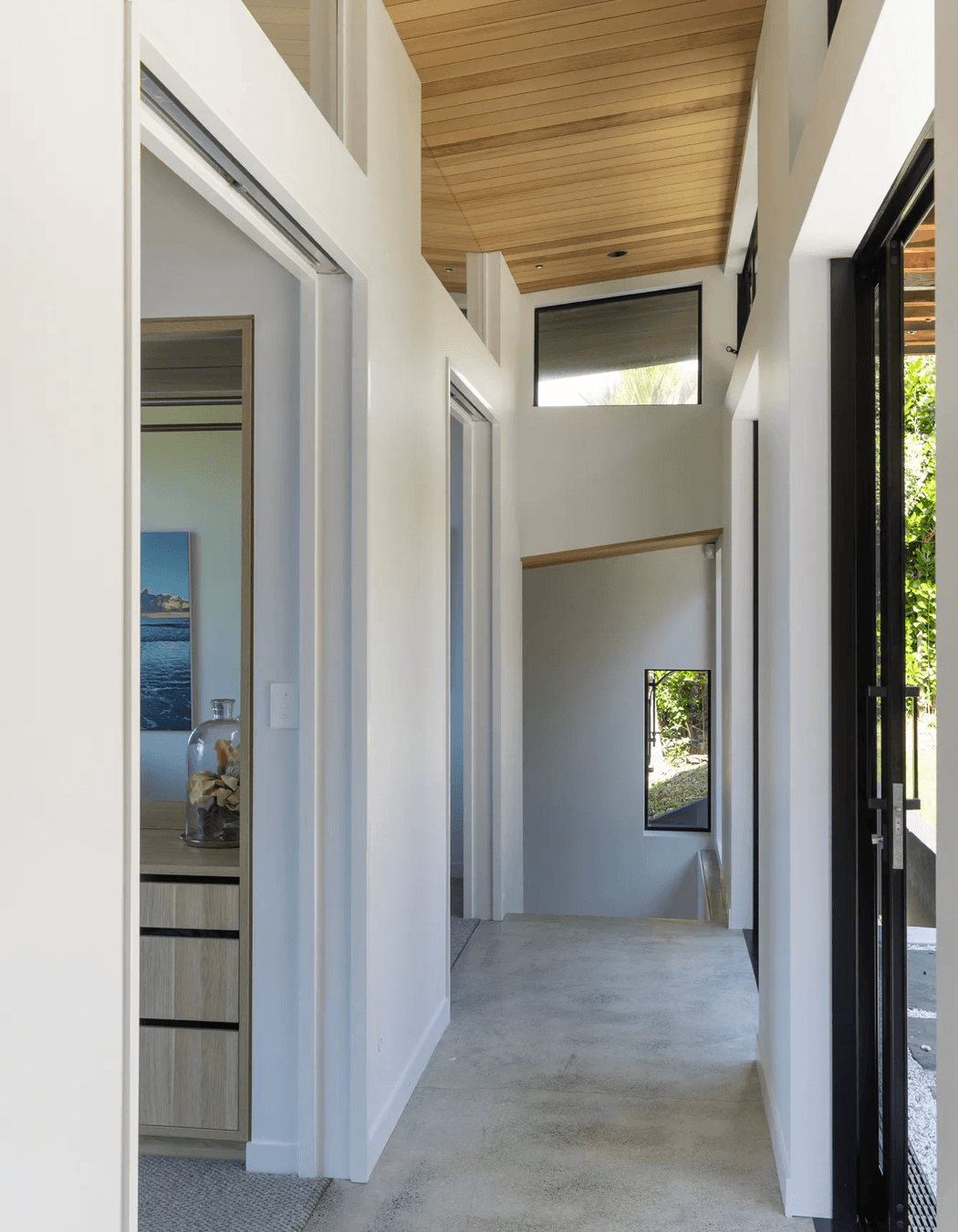
When you arrive on-site, you get a distinct sense of belonging to the ocean through the home's low profile and the extensive glazing on the north and south elevations. "The idea was to experience the ocean as you walk down the meandering driveway and to keep those views even when you're enjoying the front garden in the Northern light", says Jonathan.
To the right of the home's main entrance is a smaller lounge connecting to the bedroom wing, which has become somewhat of an informal entry for friends and family to wander in during those relaxed Summer months. The formal entrance, however, offers quite a different experience; it's slightly compressed and has no view of the ocean — a design decision that creates a sense of exploration, savouring the reveal of the view. Jonathan explains, "You're given the option to either turn right to the bedroom wing or left toward the open-plan living area, which is really the destination of the journey within the home".
The living room itself is very much focused on Daniels Reef. So that circle of Phil's journey, from being in his 20s looking up at the homes on the clifftops to this now materialised space looking down onto Daniels Reef, has really been created.
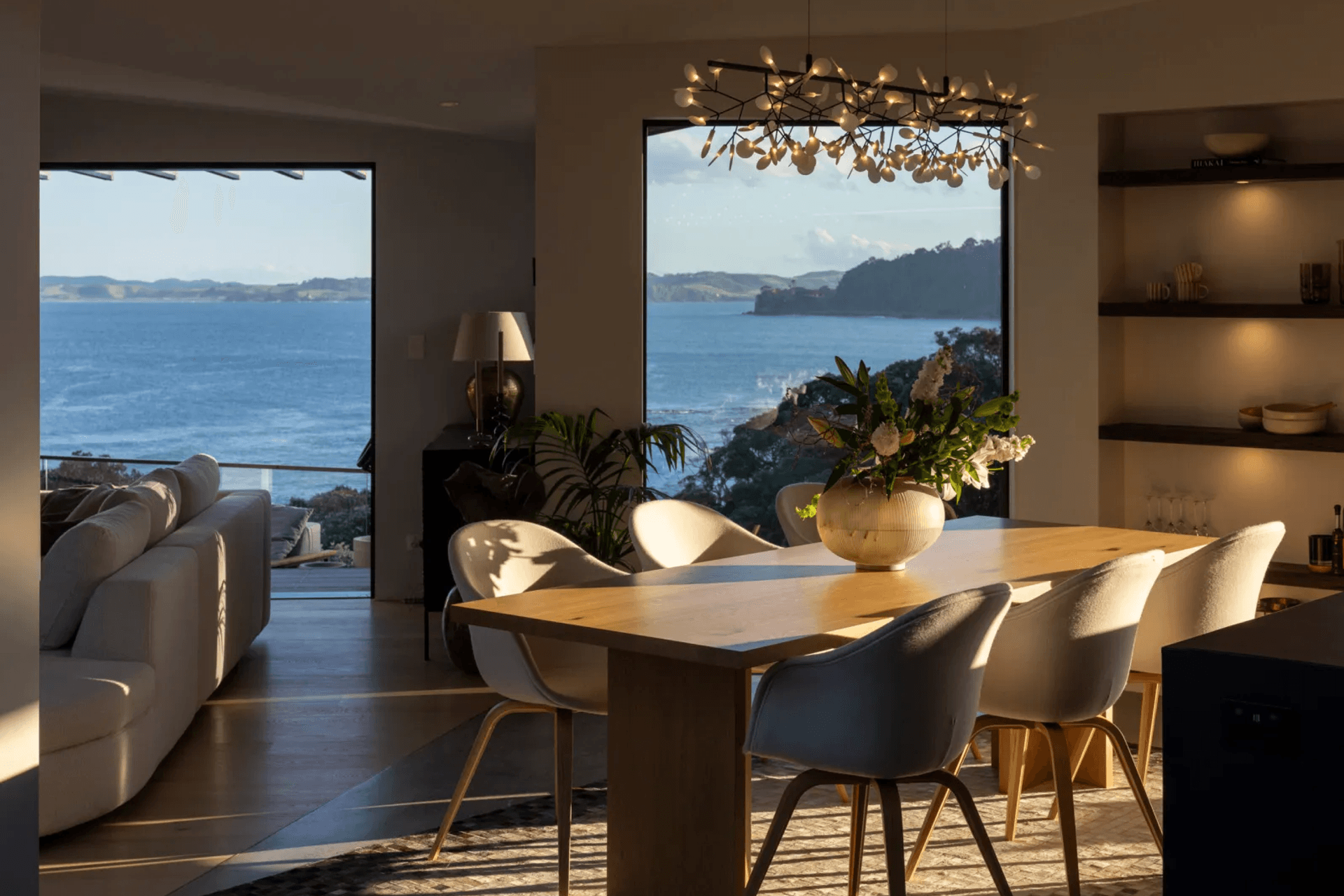
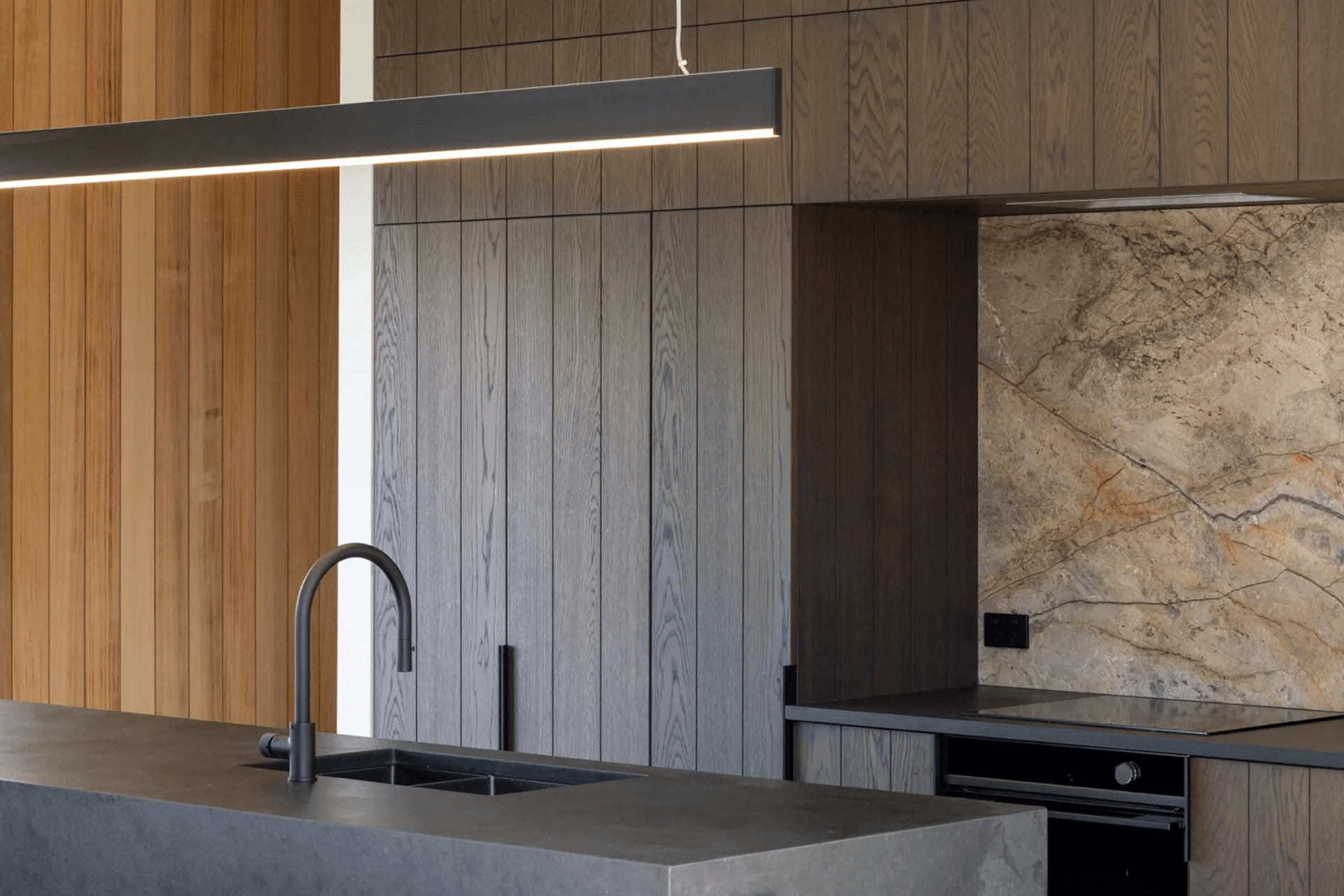
The home's interior materials share a warmth that offsets the rugged and dark exterior. And to make the most of the home's modest size, inbuilt cabinetry became a necessary storage solution. Jonathan and Phil worked closely with the team at DBJ to integrate these pieces of furniture, choosing the perfect dark chocolate stain for the oak cabinetry.
Jonathan admires the craft that goes into this custom furniture. He shares, "DBJ create beautiful cabinetry, and they worked on the open-plan living area, the kitchen, the ensuite bathroom, and the small lounge in this home. All of these areas now contain inbuilt furniture with a dark oak stain that has this lovely luxurious feel — very tactile and warm".
Stones such as slate and Azura marble provide wonderful references to the site's geology. "The Azura, which we used for the kitchen splashback, has these incredible patterns and veins of red, which speak to the pohutukawas and flax pods that smash out red in the summer", says Jonathan. Handmade tiles have also been integrated throughout the home, adding touches of seafoam green to the bathrooms, including the master room's ensuite, which features a large walk-in shower with a sliding door that opens up entirely to nature.
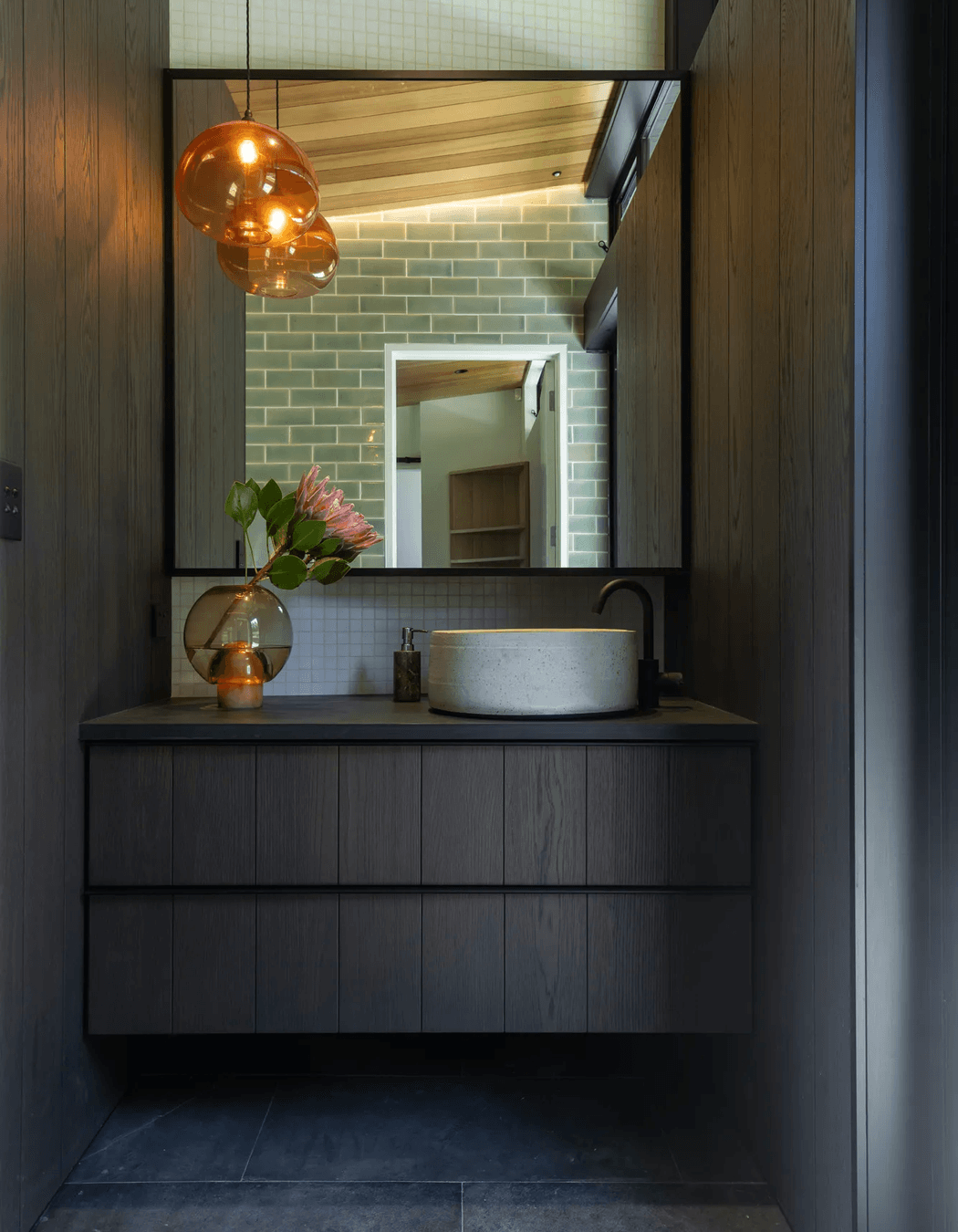
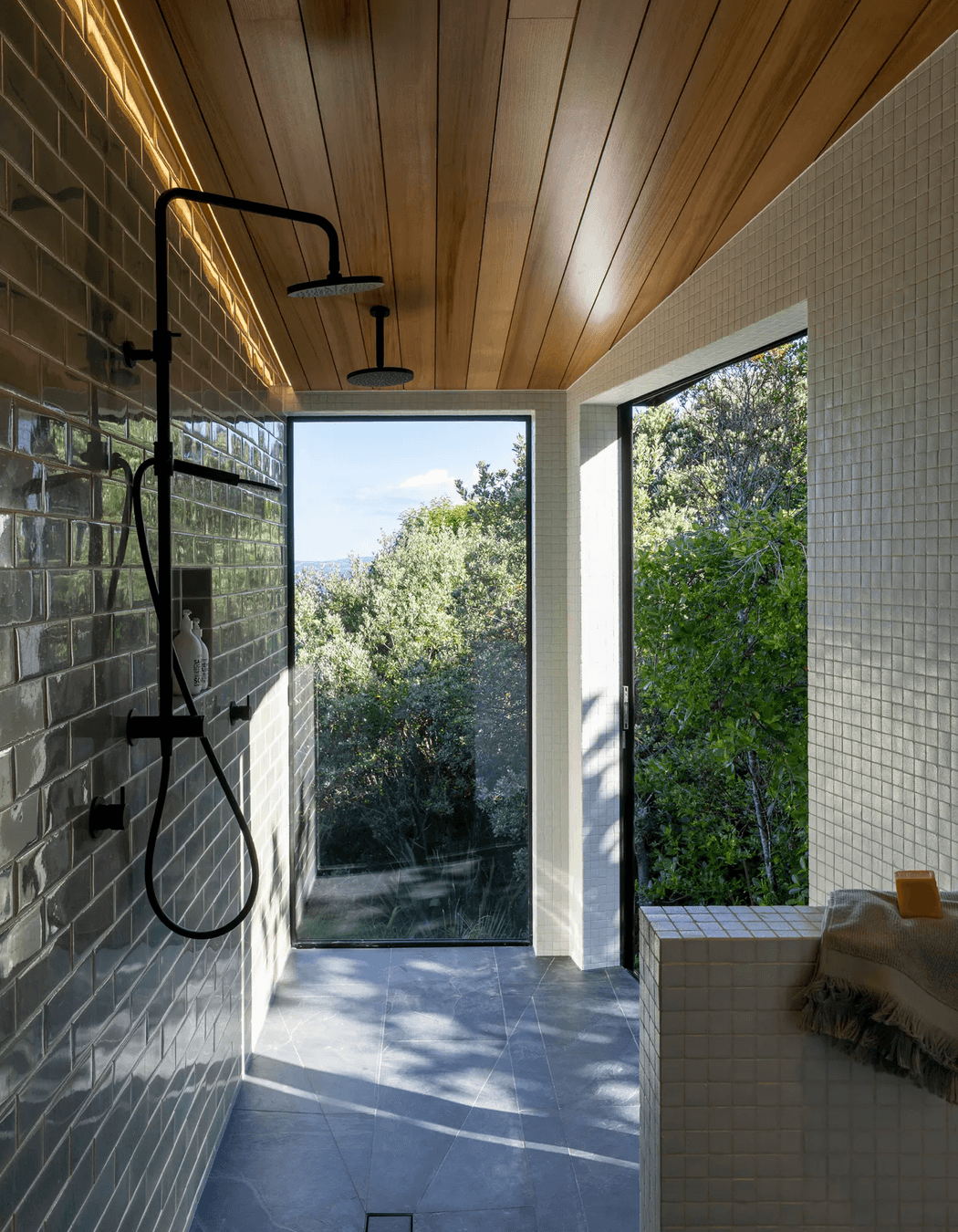
The master suite is the last stop in the bedroom wing, sitting at the western end of the house and a step down from the main hallway. Jonathan felt this private oasis was important for Phil, who is known to be generous with his space, often opening the doors to all friends, old and new. The master suite offers a quiet space of retreat with a deep connection to nature, and that beautiful reef waiting in the distance.
"Jon gave me a house that exceeded my expectations. You know, everyone talks about how stressful the process of designing and building a home is, but I just loved it all. And it's been an absolute privilege to not only get a beautiful house out of this but also a lovely friendship. We've become great friends", shares Phil.
"The builders at Hicks Construction also did a fantastic job. I remember walking down the driveway with them and asking, 'So, do you think you can build this house?' Because it was a challenging house to build. And they said, 'Yeah, we can do this, no problem'. I feel very fortunate. It's not often in life where something exceeds your expectations. This has been the exception to that rule, where I literally pinch myself and say, ‘How could this be so beautiful?’"
Explore more projects by Matter Architects.
