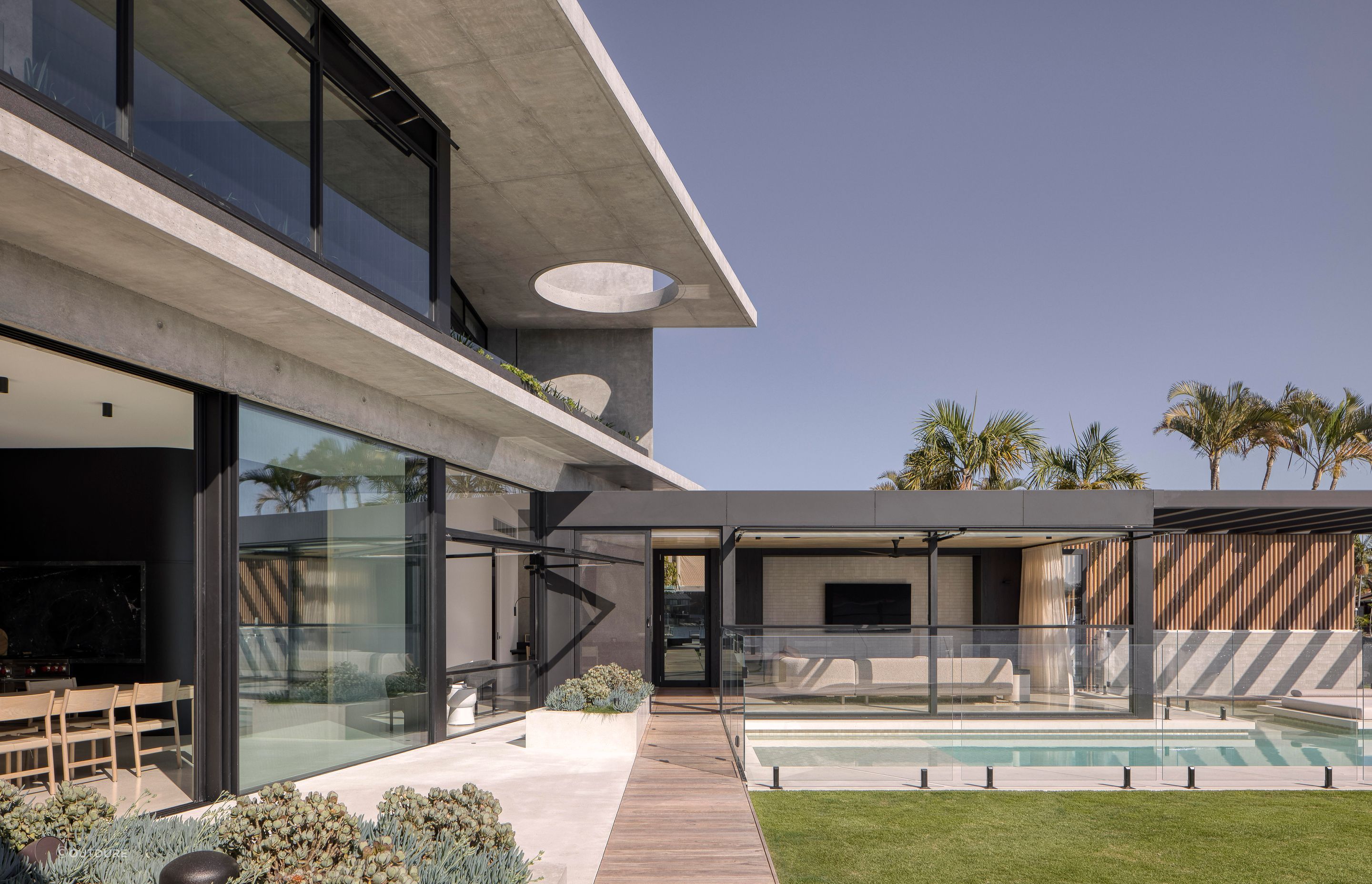Deck design and installation is made easy with this modular solution
Written by
26 August 2024
•
5 min read

It’s a decking solution that’s been featured on The Block and in many outdoor living spaces – both across Australia and the globe. It’s loved for good reason: Outdure’s QwickBuild aluminium modular deck frame system is a versatile and durable solution with extensive design options to maximise all deck projects.
“You can put our framing system directly over existing tiles, pavers and concrete pads, so it’s a quick way for homeowners to refresh their outdoor areas,” says Lucy Fountain, brand manager at Outdure.
Key benefits of QwickBuild for homeowners
Additional exclusive advantages of building a deck with QwickBuild include:
- Modular: Easy to install components, configurable to suit all decks
- All surfaces: Supports timber decking, leading composite brands, tiles, turf
- All heights: A range of joist-beam profiles for ultra-low to elevated decks
- All substrates: Build your deck over concrete, pavers, waterproof membrane, natural ground
- All projects: Ideal for all specifications from simple residential to complex commercial decks
- Optimised: Leading design and quantification technology for framing, supports and chosen deck surface
“It’s a really efficient way to achieve indoor-outdoor flow in your home. The system makes it easy to achieve a flush, level transition between the interior and the exterior floor levels, which adds value to homes and makes it safer with no step-down,” says Lucy Fountain, Brand Manager at Outdure.
“QwickBuild can be laid directly over existing tiles, pavers and concrete pads, with minimal site preparations – no digging, levelling, etc so it’s a quick way for homeowners to refresh their outdoor areas,” says Fountain.
With unmatched low-height capabilities, QwickBuild can be used as a floating system over waterproof membranes for projects such as rooftop decks, balconies and ground-level patios, through to larger commercial developments such as podiums. It can also be used as an engineered structural solution for mid-level and elevated deck areas over various substrates. This is made possible as a result of its aluminium framework – it isn’t affected by moisture and also allows for ventilation.
Thanks to smart value engineering, the larger joist-bearer profiles have greater spans than traditional timber framing, resulting in fewer footings required for raised decks.
The modular deck frame also offers design flexibility with curves, ramps, seating and planter boxes all able to be integrated into the design. The system supports all types of decking surfaces – choose your preferred surface or for convenience, Outdure has a range of on-trend deck surface finishes including recycled composite decking boards, exterior tiles and synthetic turf.
“If you’ve got a different composite that you like, or you prefer hardwood timber, you can put that on our system, so it’s a very versatile solution.”
QwickBuild in action at Pala Residence: a coastal house of concrete and curves
A stunning home combining materials selected for durability and aesthetics, Pala Residence is located on the Gold Coast. With water views, northerly sun and north-easterly breezes, decking was a must for the owners to enjoy the coastal lifestyle.
The vision of Snell Studio, the design includes three decks suspended on post-tensioned concrete slabs, pushing the boundaries for residential design and construction. Elegantly following the contours of round skylights and curved perimeters, hardwood timber and tile decks are supported on Outdure’s QwickBuild system.
“For this project, they used Outdure exterior tiles and hardwood timber supplied independently, both installed on the QwickBuild framing system. It was quite complex with the curves, being around the pool, and there are low heights and raised profiles,” says Fountain. “We ensure the design is optimised for our clients, we provide design layouts and calculate quantities for the chosen surfaces, the framing and the supports. The deck areas for the Pala project were all calculated using Outdure’s deck planner software.”

Outdure’s DeckPlanner software
“We have developed industry-leading deck planner software that not only designs, quantifies and calculates the optimum layout for your chosen surface, but it also, in real-time, configures the optimum joist-beam framework for your deck height, deck surface and substrate, whether it’s ground membrane, concrete pavers or ground,” says Fountain.
“For Pala, our software provided the hardwood and tile layouts, the frame configurations, and calculated the heights of the supports (pedestals and posts) required allowing for the fall on the membrane for drainage and the uneven ground. The deck planner makes it so much easier for everybody and minimises material waste.”
Whether it is a simple deck renovation or a large, complex new build, Outdure’s innovative QwickBuild simplifies what is often a time-consuming and difficult process, helping create stylish outdoor spaces quickly.
The team at Outdure can help with all aspects of your project, from material consultation and concept designs to calculating quantities and deck dimensions to technical advice and shop drawings for complex projects. If you’d like to learn more about the QwickBuild system and Outdure’s range of deck surfaces, get in touch with the team today or explore more projects on ArchiPro.