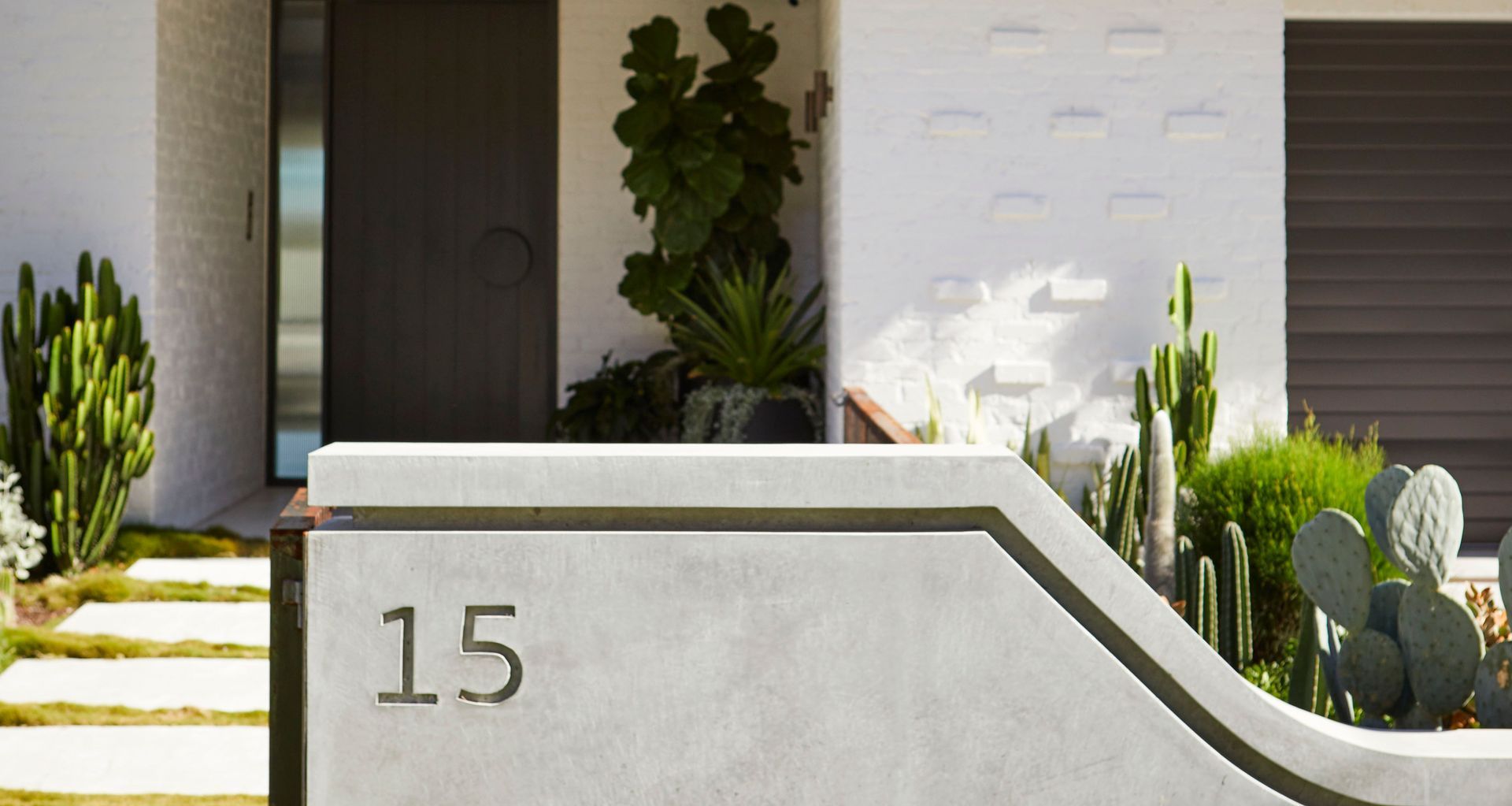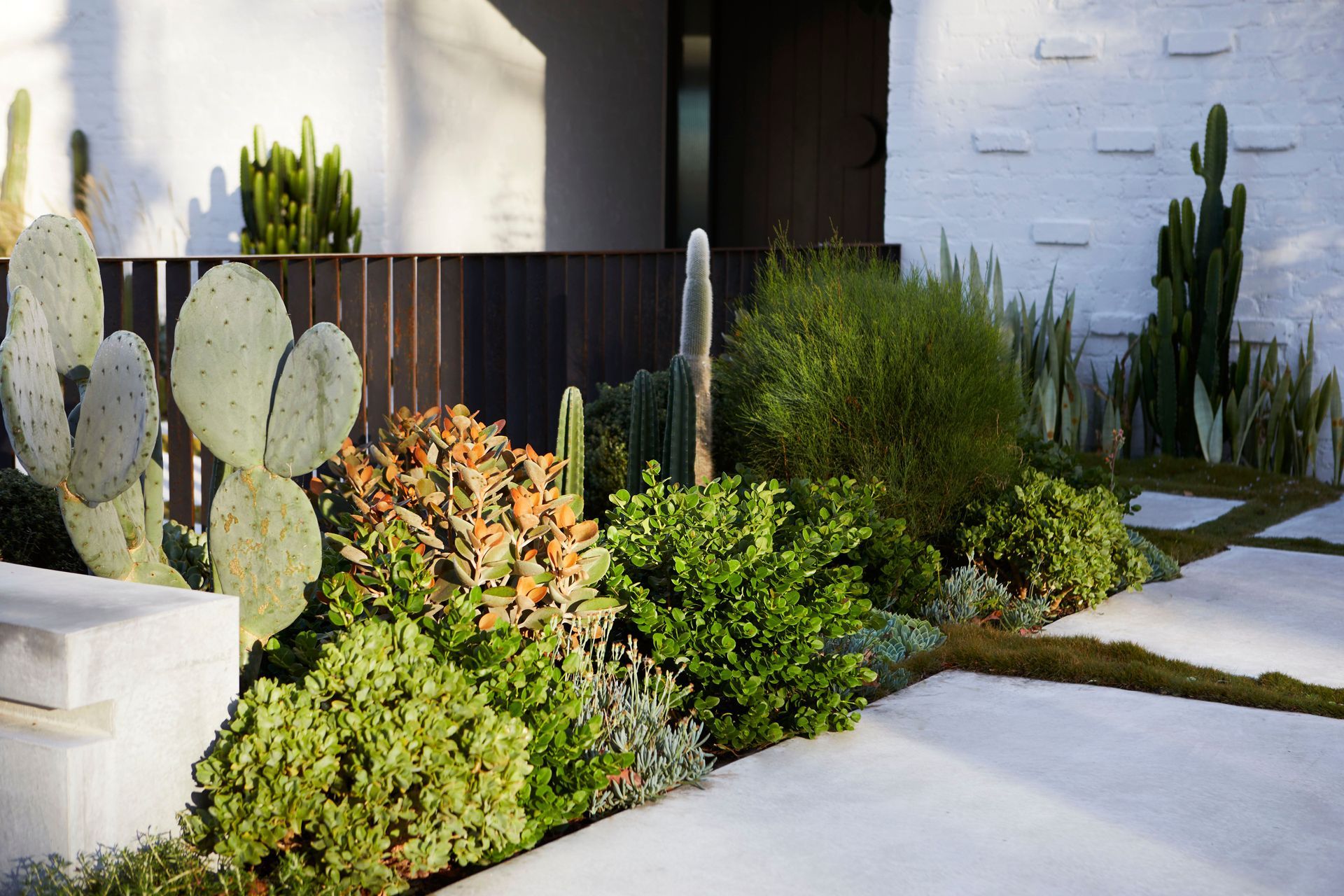Design Detailing: What is it & Why is it necessary?

Following completion of the initial concept for your new garden you may feel as though you’re ready to progress to construction, however there’s a crucial step prior to this that can ensure efficiency of build, accuracy of pricing and clarity on finishes…

