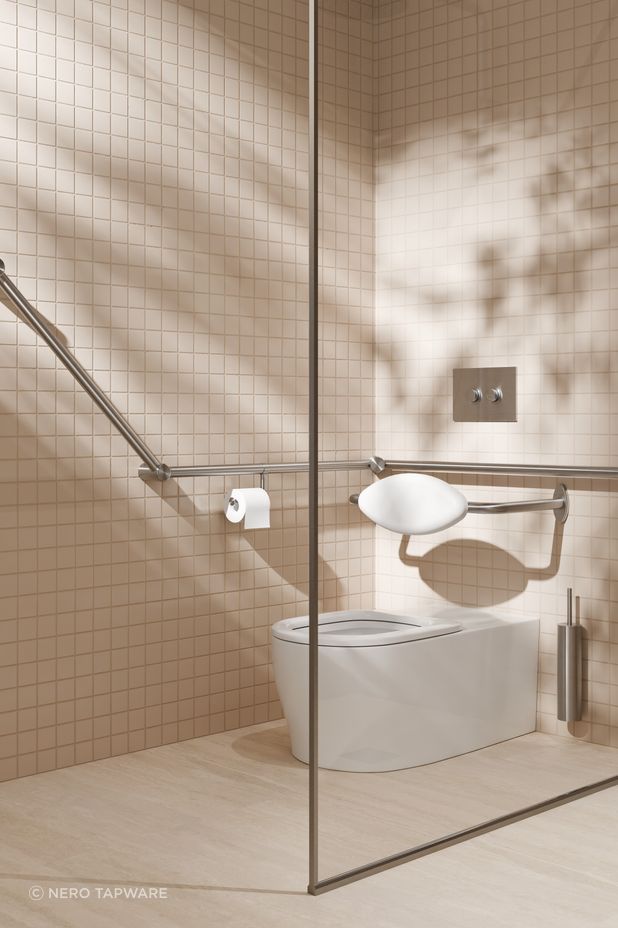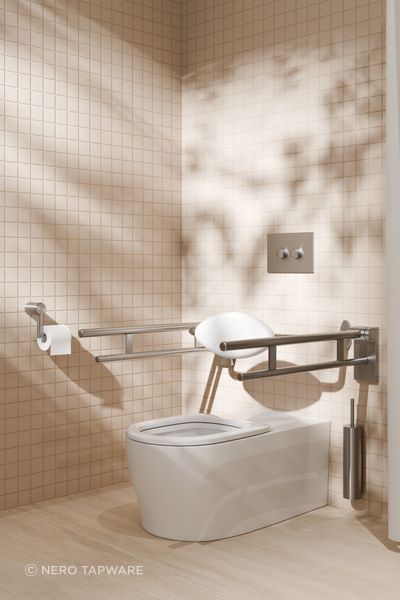Designed for Independent Living
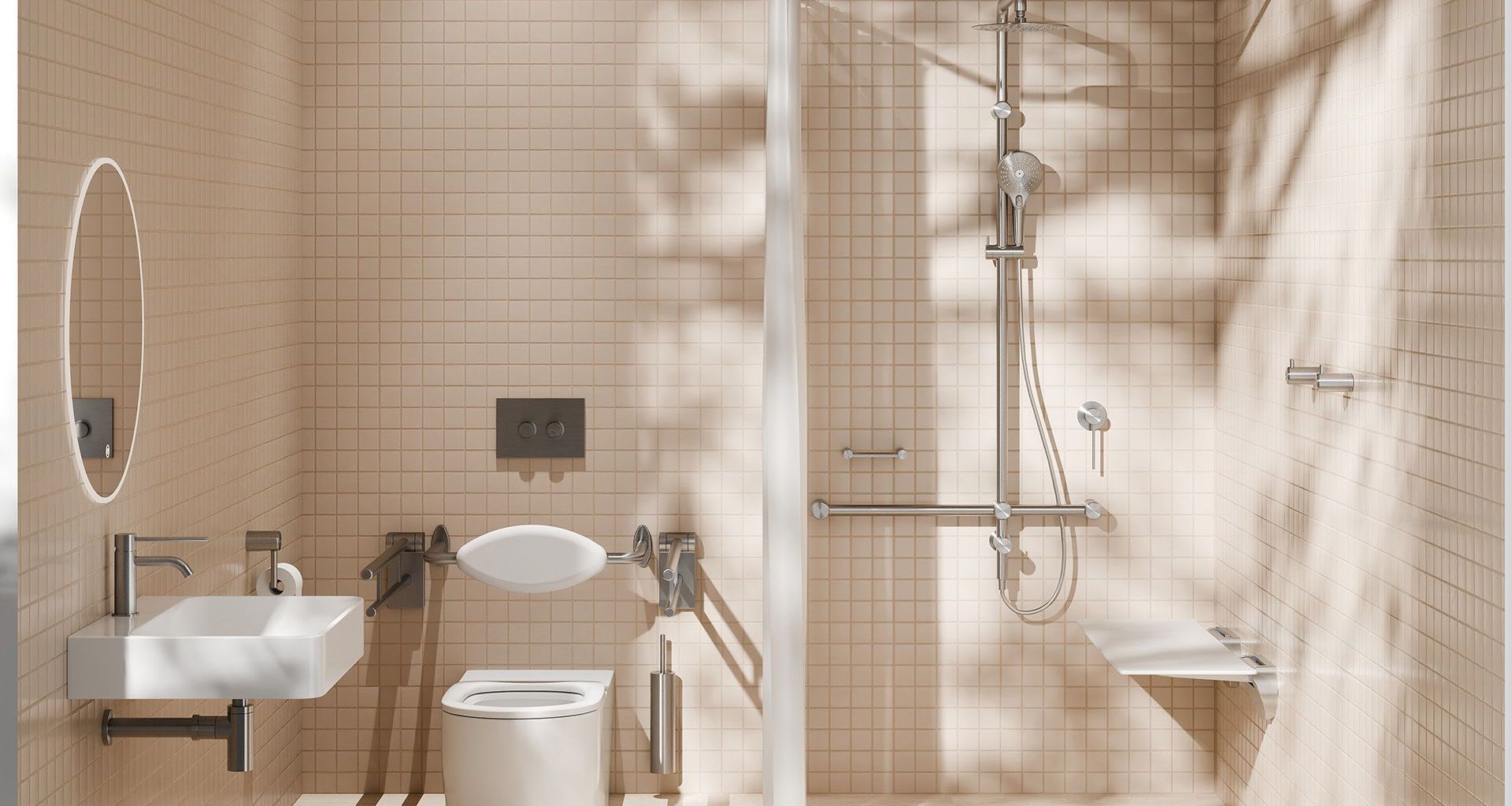
INTRODUCTION
Independent living refers to a housing and design approach that enables individuals, particularly older adults and those with disabilities, to maintain autonomy, safety and dignity within their own homes. This concept intersects with the principle of ageing in place, which prioritises the ability to remain in a familiar environment as physical or cognitive needs evolve.
As Australia’s population continues to age and the prevalence of disability increases, the need for architectural solutions that support long-term livability becomes more pressing. According to recent data, 7 in 10 Australians prefer to receive care at home in later life,1 and 5.5 million people live with disability.2 In this context, architectural design is increasingly expected to respond to changing mobility, accessibility and usability requirements through appropriately specified fixtures and fittings.
Inclusive design strategies in the residential sector are moving beyond minimum compliance, recognising that thoughtful product selection can directly improve quality of life. This paper explores how strategic specification of inclusive tapware and grabrails enables safer, more supportive homes and offers architects a framework for futureproofing residential environments.
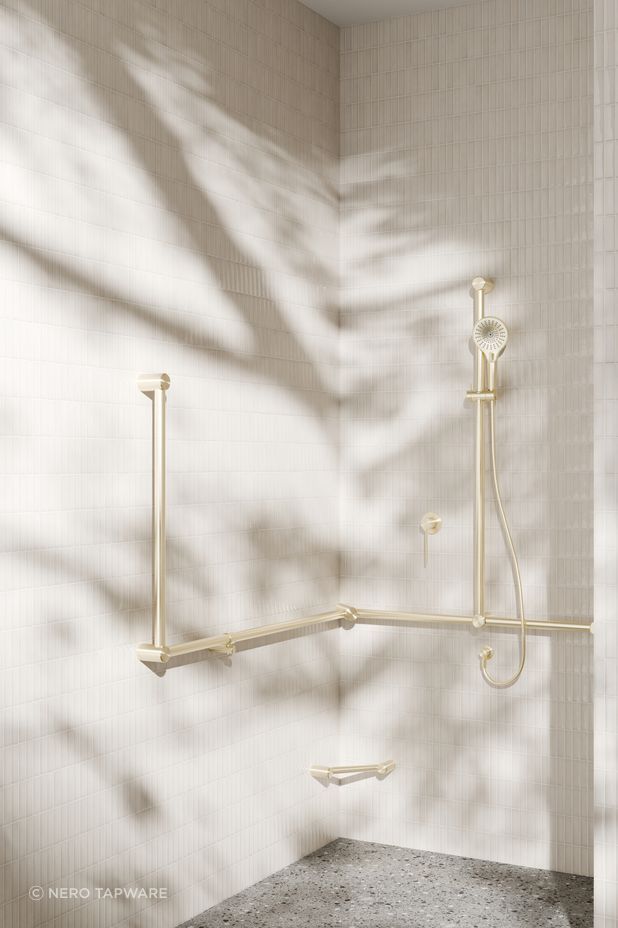
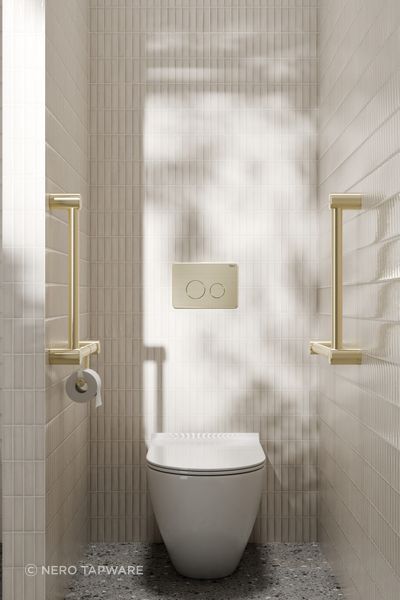
HOW UNIVERSAL DESIGN ENABLES INDEPENDENT LIVING
Universal design provides a foundational framework for achieving independent living, aiming to create environments that are inherently usable by all people, regardless of age, ability or circumstance. Rooted in the seven principles developed by the Center for Universal Design at North Carolina State University, this approach promotes environments that support long-term safety, autonomy and dignity. The principles are:
•Equitable Use (accessible to people with diverse abilities);
•Flexibility in Use (accommodates a range of preferences and abilities);
•Simple and Intuitive Use (easy to understand regardless of experience);
•Perceptible Information (communicates necessary information effectively);
•Tolerance for Error (minimises hazards and adverse consequences);
•Low Physical Effort (can be used efficiently with minimal fatigue); and
•Size and Space for Approach and Use (provides appropriate space regardless of user mobility or assistive devices).
In the Australian context, these principles are reflected in several regulatory and voluntary frameworks, including the National Construction Code (NCC), AS 1428.1: Design for Access and Mobility, AS 4299: Adaptable Housing and the Liveable Housing Design Guidelines (LHDG). Recent additions such as the National Aged Care Design Principles and Guidelines further support the alignment between inclusive design and residential care models.
While accessibility standards are mandatory in public buildings, shared areas of multi-residential developments and designated accessible sole-occupancy units (SOUs), they remain optional in standalone private dwellings. However, early integration of universal design principles across all residential settings is encouraged to enable ageing in place and minimise the need for future retrofits. This is particularly relevant when specifying key fixtures such as tapware and grabrails, which play a critical role in ensuring safety, usability and comfort within the home.
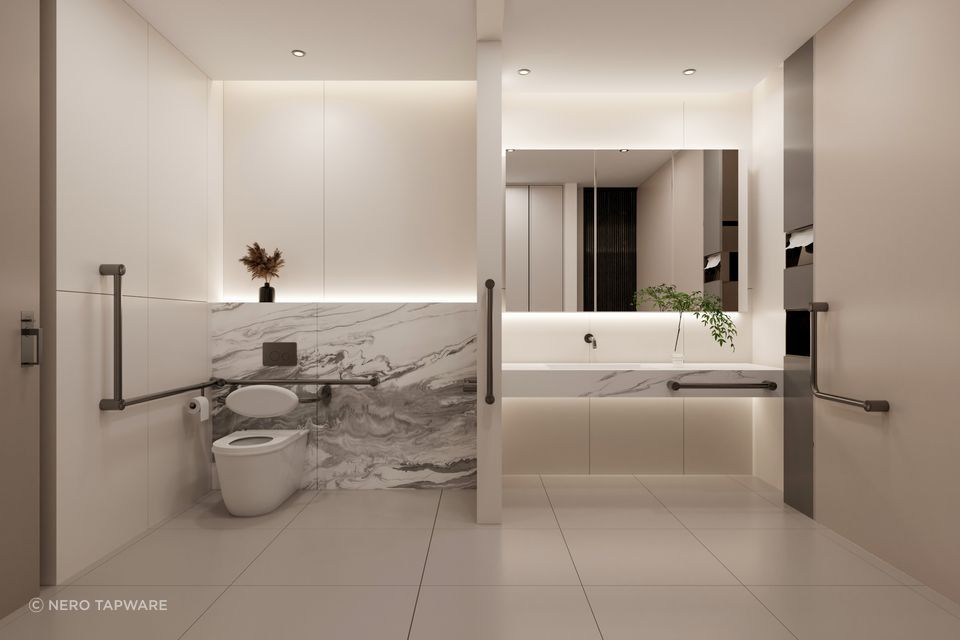
A warm, residential aesthetic supports dignity, reduces stress and encourages a sense of pride and comfort for users.
INCLUSIVE TAPWARE SPECIFICATION
Operation and control mechanisms
Inclusive tapware should support ease of use for individuals with limited hand strength or dexterity. Lever handles are preferred due to their ergonomic profile and minimal operating force requirements. Single-lever mixers with integrated thermostatic controls offer both temperature regulation and scald protection. This is critical in preventing burns for users with reduced sensation or delayed response times.
Sensor-activated tapware provides a touchless option that improves hygiene and reduces the need for fine motor skills. However, sensor taps should be used with caution. Their delayed or inconsistent activation can confuse or distress users with cognitive impairments, such as dementia or sensory processing conditions.
Positioning, reach and ergonomics
The placement of tapware should follow the lead established by current accessibility standards to ensure usability for all users. According to AS 1428.1, the horizontal reach to tap controls should not exceed 300 mm from the front of the basin or 475 mm in accessible sole-occupancy units. Basin height should fall within the 820–1000 mm range, depending on installation method and user profile. These dimensions support safe and comfortable access for individuals using mobility aids, such as wheelchairs or walkers and enable consistent reach without requiring overextension or twisting.
Material selection and surface finish
Durability, hygiene and aesthetics are all influenced by material selection. Stainless steel and brass are both highly suitable for wet area applications due to their corrosion resistance and strength. Stainless steel is particularly well-suited to high-use or care environments due to its robustness and ease of cleaning. Brass, often used in premium residential fittings, offers greater design versatility and a wide range of finishes.
Finishes should be specified with both function and perception in mind. Non-glare, matte or satin surfaces reduce visual distortion and are easier to maintain, concealing fingerprints and smudges. The National Aged Care Design Principles and Guidelines recommend specifying fixtures and fittings with a clear visual contrast against their background surfaces, such as matte black tapware on light tiles, to enhance visibility and support ease of recognition.
Visual and cognitive cues
Tapware should include clear hot and cold indicators, using text, icons or universally recognised colour coding (e.g., red/blue). These cues are essential for users with cognitive decline, limited literacy or impaired thermal sensation. The clarity and placement of these markings can significantly reduce user confusion and prevent unsafe use.
Aesthetics and user comfort
Inclusive tapware does not need to compromise on style. Leading manufacturers offer a wide range of accessible fixtures in finishes and forms that complement high-end residential aesthetics. The National Aged Care Design Principles and Guidelines emphasise the importance of a comfortable, non-institutional environment to reduce stress and help residents feel at home. Coordinated finishes and refined detailing can create a cohesive, calming space, while flush-mounted or semi-recessed options minimise intrusion into circulation areas.
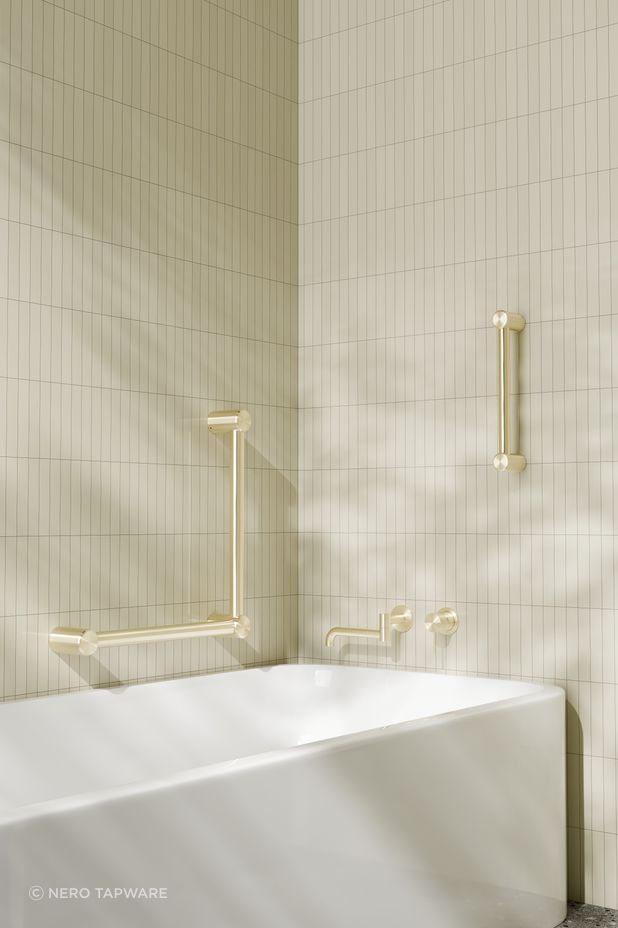
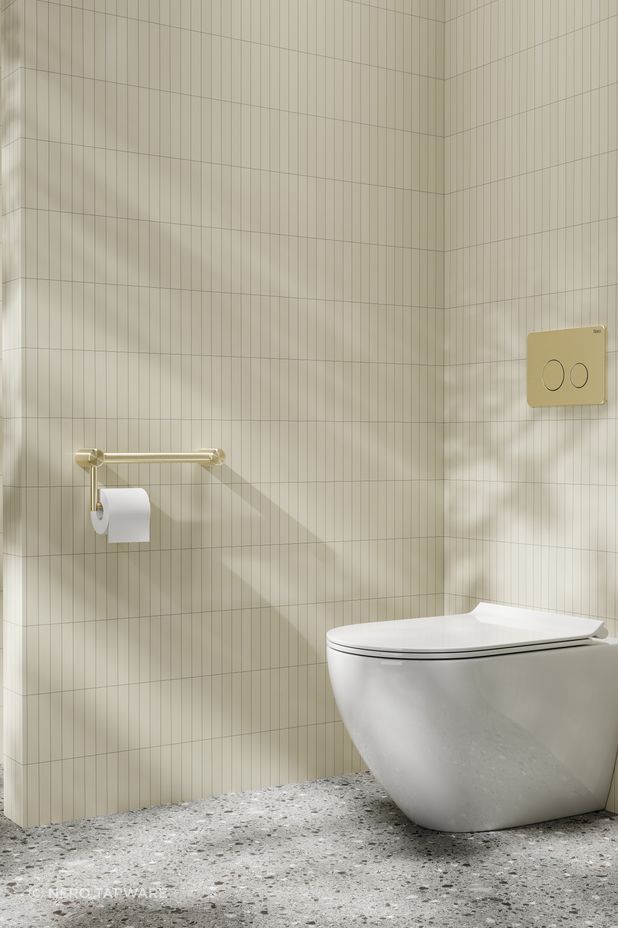
GRABRAIL DESIGN AND SPECIFICATION
Purpose and user considerations
Grabrails play a vital role in maintaining balance and enhancing safety in toilets and showers. Their specification must be tailored to the individual user’s physical capabilities, including strength, joint mobility and grip function. Placement should accommodate limited range of motion and suit both seated and standing users. While AS 1428.1 outlines baseline requirements for accessible bathroom design, private residential settings often require adjustments to accommodate the specific physical characteristics, abilities and preferences of individual users. Occupational Therapists who specialise in Home Modifications can assess the end user and provide important advice on positioning and product selection to determine the best personalised solution.
Where users rely on mobility aids, such as wheelchairs, walkers or crutches, grabrail positioning must allow sufficient clearance for simultaneous use. Strategic layout and spacing are critical to support unimpeded movement and safe transitions. Placement and grabrail construction should also reflect the type of assistance required: light support for stability while grooming or standing versus reinforced rails capable of supporting full-body weight during transfers. Consideration must also be given to hand dominance, ensuring rails are positioned to align with the user’s stronger or more mobile side, particularly where asymmetrical mobility is present.
Dimensions, load ratings and clearances
Grabrails should typically be 30 to 40 mm in diameter, with 25 mm acceptable in some domestic scenarios, provided grip is not compromised. A minimum load rating of 1100 N (~112 kg) is required to ensure structural integrity during use. Wall clearance between the rail and surface should be 50 to 60 mm to allow an unobstructed grip. Vertical space around the rail must be kept clear, 600 mm above and 50 mm below, to prevent interference from fittings such as shelves or towel bars.
Installation locations
In bathrooms, horizontal rails at sitting height beside toilets assist with both lowering and lifting motions. Rails on both sides of the toilet are recommended for sanitary compartments used by individuals with ambulant disabilities. Within showers, rails may be installed behind or beside the user to support balance while washing, with angled or vertical configurations offering additional versatility. At vanities or basins, grabrails assist users with reduced lower limb strength when grooming or operating tapware.
Material selection and surface finishes
Stainless steel is ideal for wet environments due to its corrosion resistance and ease of cleaning, making it well suited to bathrooms and laundries. Aluminium, while lighter, can also offer strong performance and is often powder-coated for added resilience.
Surface texture is critical, satin, knurled or etched finishes improve tactile grip, particularly when hands are wet or strength is limited. High-contrast finishes are essential for users with low vision or cognitive impairment. For example, a dark grabrail against a light wall enhances visibility.
DESIGN STRATEGIES AND RECOMMENDATIONS
Plan for flexibility and future needs
Design circulation paths and fixture locations to accommodate varying mobility levels and reach requirements. Incorporating structural reinforcement, such as noggings within walls, allows for grabrails or other fixtures to be added or adjusted later without major alterations. Modular systems that can be reconfigured or expanded ensure the space remains adaptable as user needs change.
Select dual-purpose products
Grabrails that double as towel rails, toilet roll holders, or small shelves reduce clutter and maintain a clean, streamlined appearance. These dual-purpose solutions are particularly beneficial in compact bathrooms, where every element must maximise both function and space efficiency.
Coordinate finishes for aesthetic integration
Matching grabrails, tapware and accessories in consistent finishes such as brushed nickel, matte black or satin chrome creates a cohesive and intentional look. This approach helps accessible features blend seamlessly into the broader design language of the space.
Support cognitive and visual needs
Design features that aid users with cognitive decline or low vision should not be overlooked. Selecting fixtures with strong contrast against surrounding surfaces enhances visibility, reinforces spatial orientation and supports intuitive use.
Avoid institutional or clinical aesthetics
As is reinforced by the National Aged Care Design Principles and Guidelines, creating spaces that feel homelike and welcoming rather than clinical is essential in independent living environments. A warm, residential aesthetic supports dignity, reduces stress and encourages a sense of pride and comfort for users.
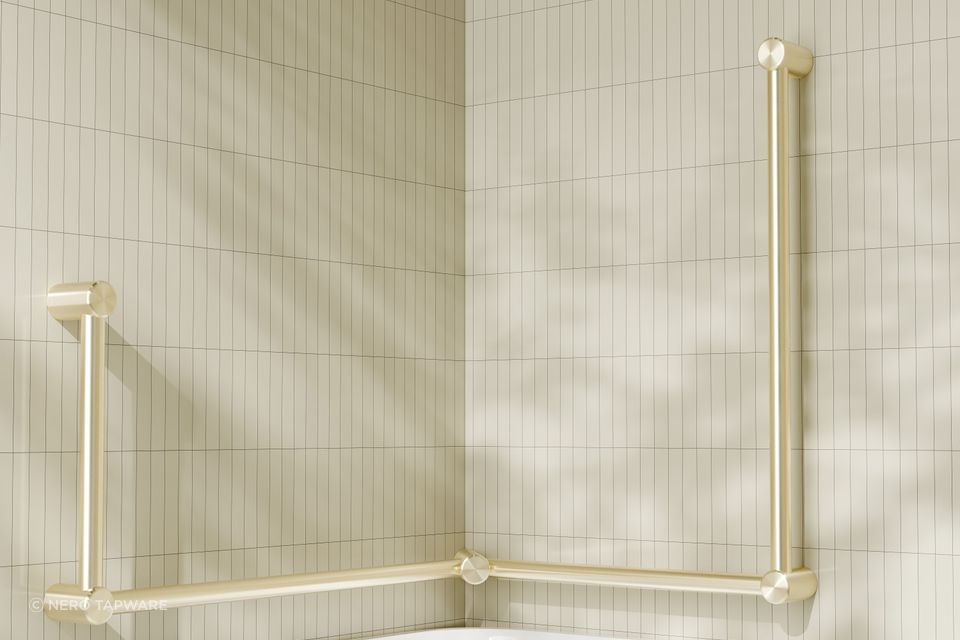
INCLUSIVE FIXTURES WITH DESIGN-LED APPEAL
Mecca Care by Nero
The Mecca Care range by Nero Tapware represents a considered response to the growing demand for accessible bathroom fixtures that combine robust performance with refined aesthetics. The 32mm diameter grab rail collection is fully compliant with AS 1428.1 and well suited to DDA-compliant spaces, shared bathrooms in multi-residential developments and private residences adopting universal design principles. The range includes grabrails, shower rails, folding shower seats, backrests and accessories, all engineered to support safety and independence while maintaining design integrity.
A key strength of the Mecca Care range lies in its modularity. Grabrails are available in both 32 mm (commercial/DDA) and 25 mm (assisted living/residential) diameters and can be mounted horizontally, vertically or at custom angles. All rails are cuttable on-site to accommodate bespoke layouts and retrofit conditions and are rated to a 150 kg load across all sizes. The unique bracket system enables components to be quickly removed or replaced, allowing accommodation providers and facility managers to adapt spaces to individual user needs over time. Dual-purpose products, such as integrated towel holders or shelves with structural support, further enhance functionality without adding visual clutter.
Mecca Care prioritises aesthetic cohesion and user dignity. The range is available in six finishes, including brushed nickel, matte black, brushed gold, and chrome, allowing seamless coordination with other bathroom fittings. Non-institutional styling, satin textures and refined forms reduce stigma and promote daily use by fostering a more homelike and visually comfortable environment. The collection is ideally suited to high-end residential interiors where accessibility must be achieved without compromising on visual quality.
