Designing a stunning riverside oasis on Christchurch’s city fringe
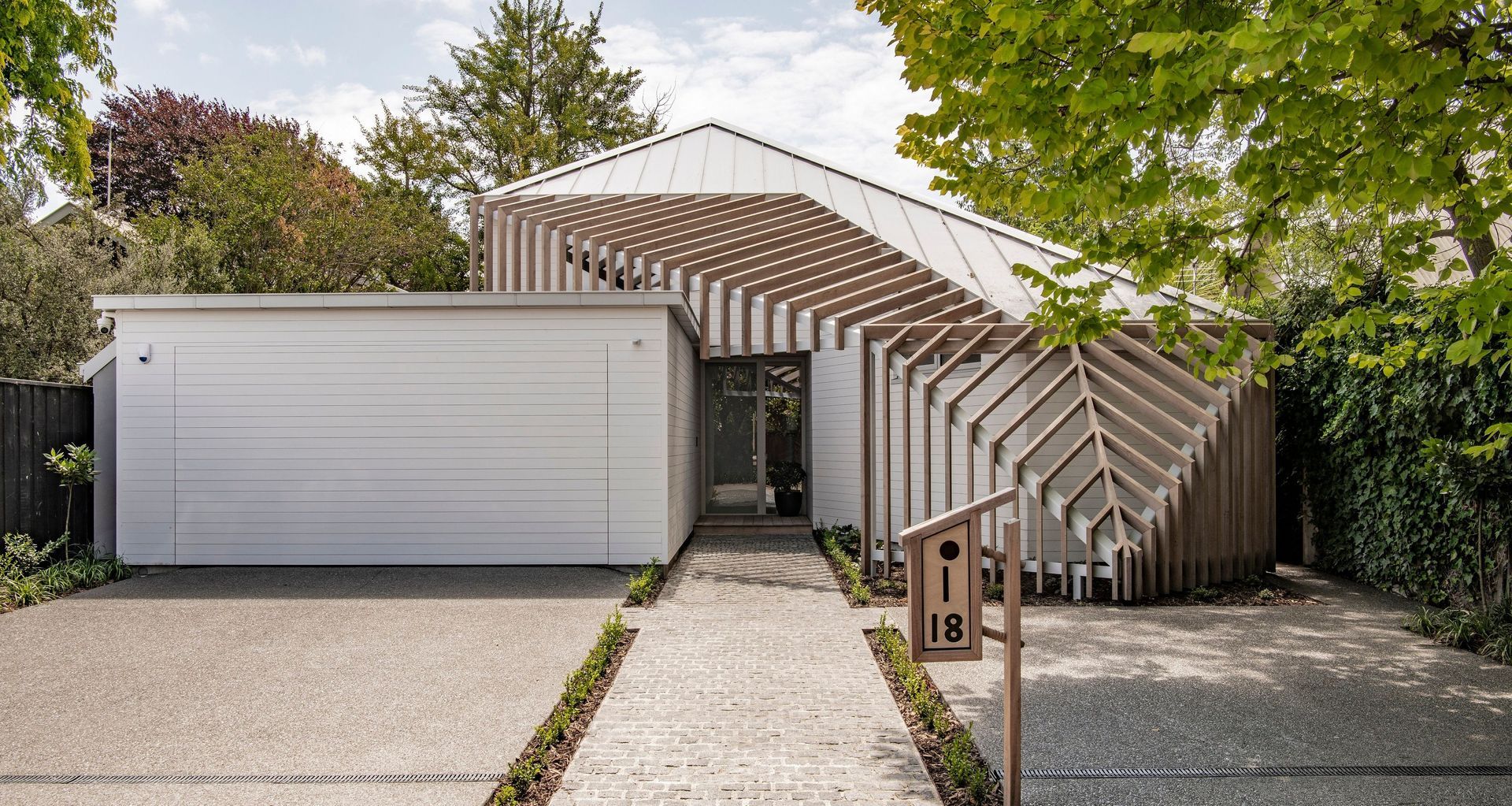
Across from the banks of the Avon River in Christchurch sits a beautiful timber oasis that sits atop an enviable slice of land with its fair share of history.
In 2021, the initial stages of design for the new build began in earnest. Craig South from South Architects was brought on to create a unique riverside home that would stand the test of time, and perhaps most importantly, respond intuitively to the intricacies of the site.
“One of the most crucial things to navigate at the start was the size of the site,” says South. “It’s quite long and narrow, and the brief called for a double garage big enough to store a small boat – so the challenge was to get past the south-facing garage and main entry and get to the living areas to the north.”
Despite the narrowness of the space, the site is almost perfectly ideal – exactly north-facing, with views out to the river and the greenery and foliage of the Richmond red zone on the opposite banks of the Avon.
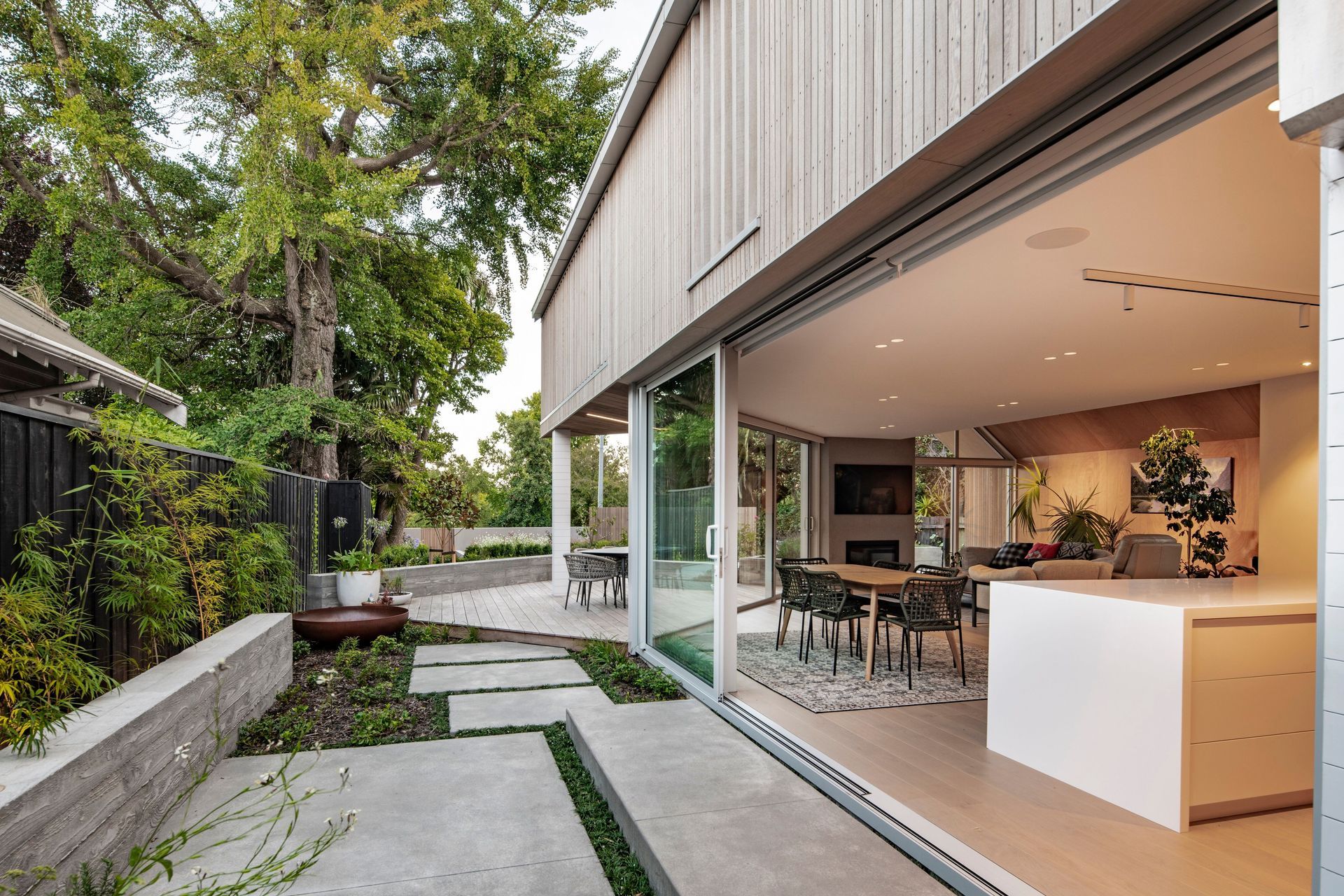
An enviable but challenging site
After assessing the site against the specific needs of the client, South and his team came up with a loose idea of the form – which, for the most part, remained the same from its original conception until the final product.
“It was driven both by the narrowness of the site and the recession planes, so essentially it’s extruded out of that shape,” he says. “And what we did to that shape is brought it down at the front where the garage and entry are, and then opened it up at the back – where you get our unorthodox approach to the gable form, which twists and turns around the balcony and fireplace.”
Alongside the unique play on gable forms, South also wanted to showcase timber in creative ways throughout the home. The clients’ brief mentioned a desire to use timber both internally and externally, which South Architects embraced.
The lattice screen at the entry is a hardwood timber; the cladding on the garage and some of the ground floor form is a painted cedar; and the striking vertical cladding on the upper floor is a lightly stained cedar.
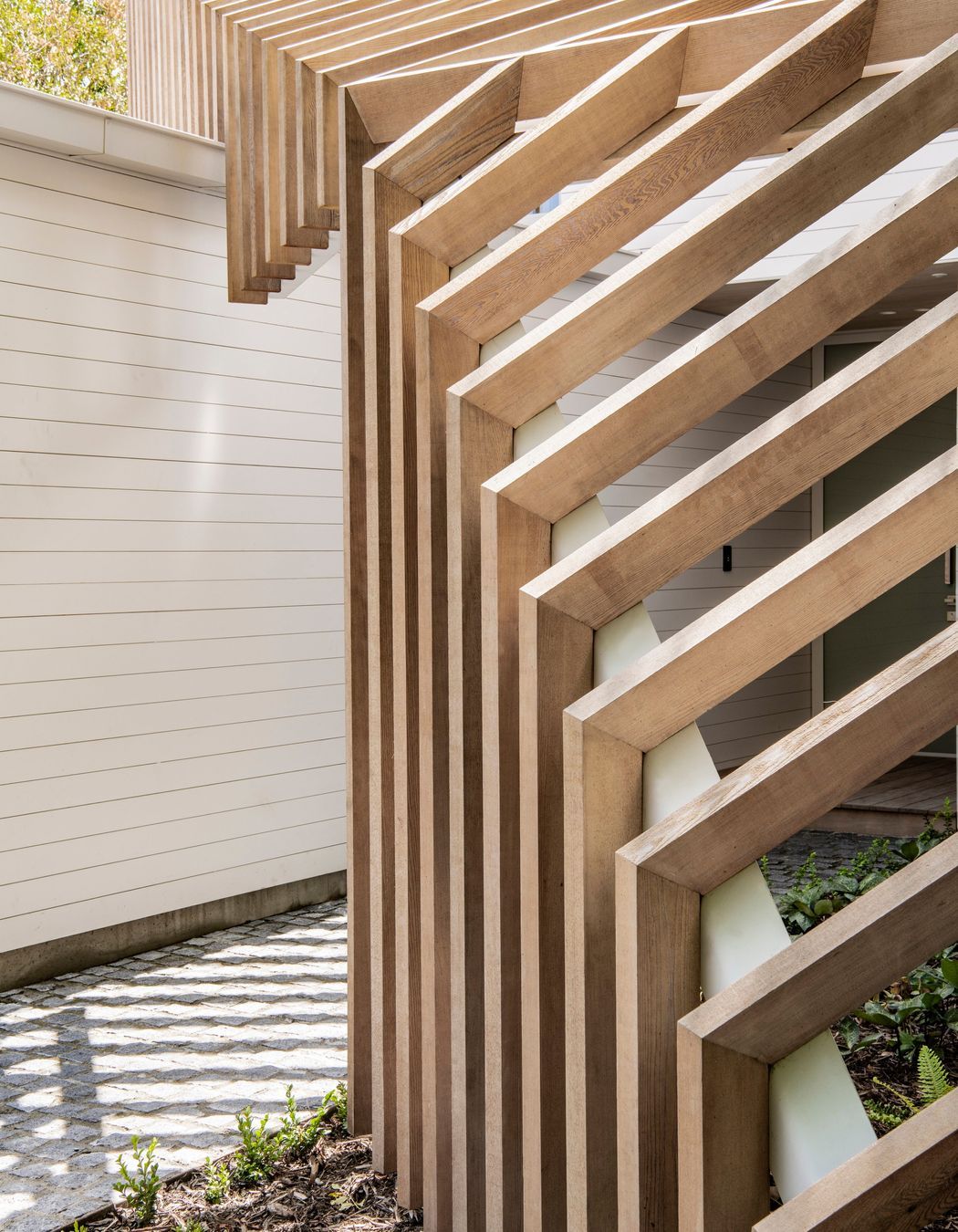
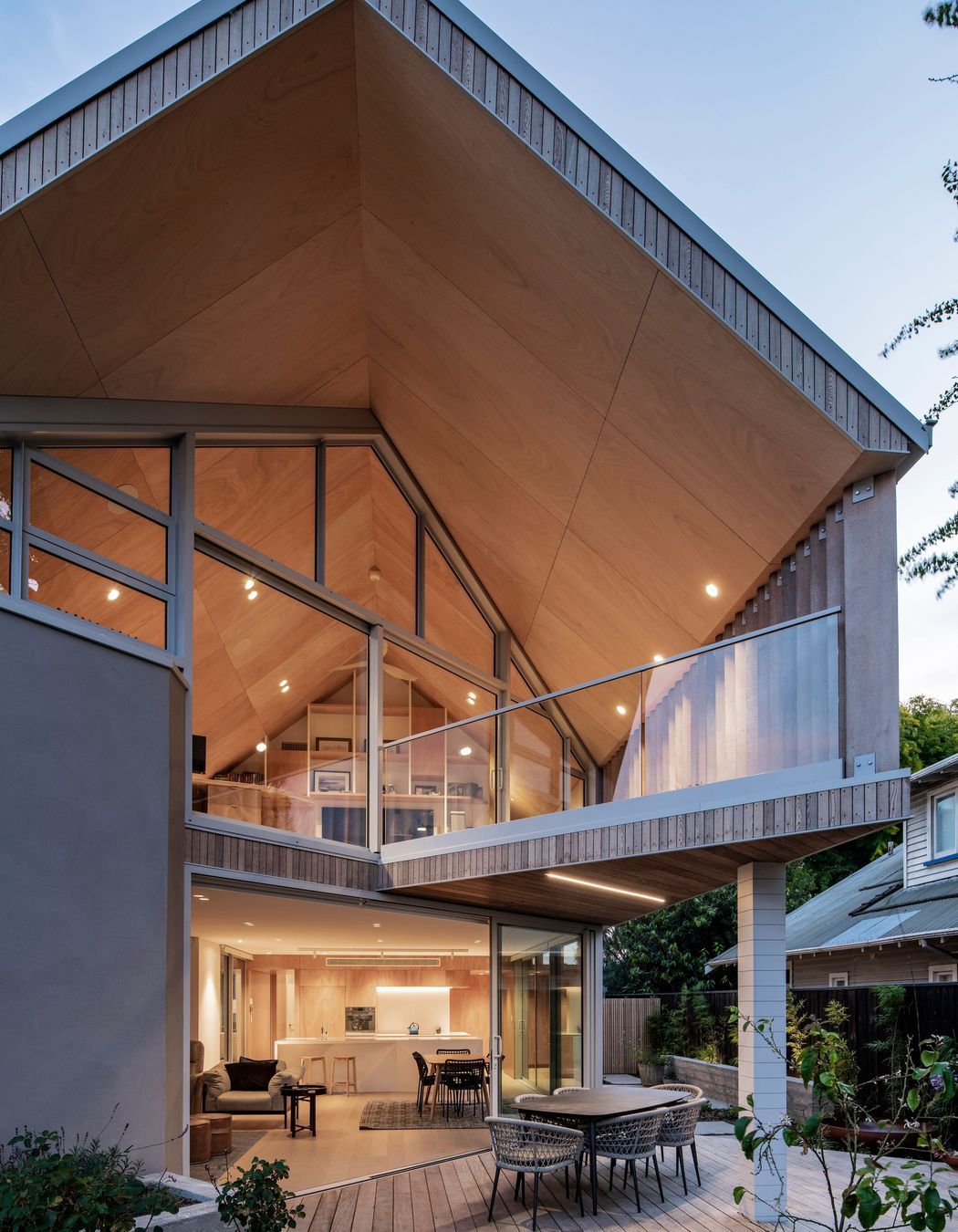
“The home design stretches from the ground, as the timber lattice screen raises up over the entry and merges with the first floor volume,” says South. “This is a particularly striking façade feature, and it sets the tone perfectly for when you enter the front door.”
Upon entry, the space feels nice and compact – and then it opens up with volume to the main living space once you have made your way past the kitchen and dining spaces. Here, the walls and ceilings are Gaboon plywood cut into large format pieces.
“We like to think the entry route through to the kitchen is carved out of timber – you go through a timber tunnel right through into the living space,” says South. “The plywood especially gives such a warmth and character to the space – and it looks particularly good with some nice indoor plants, too.”
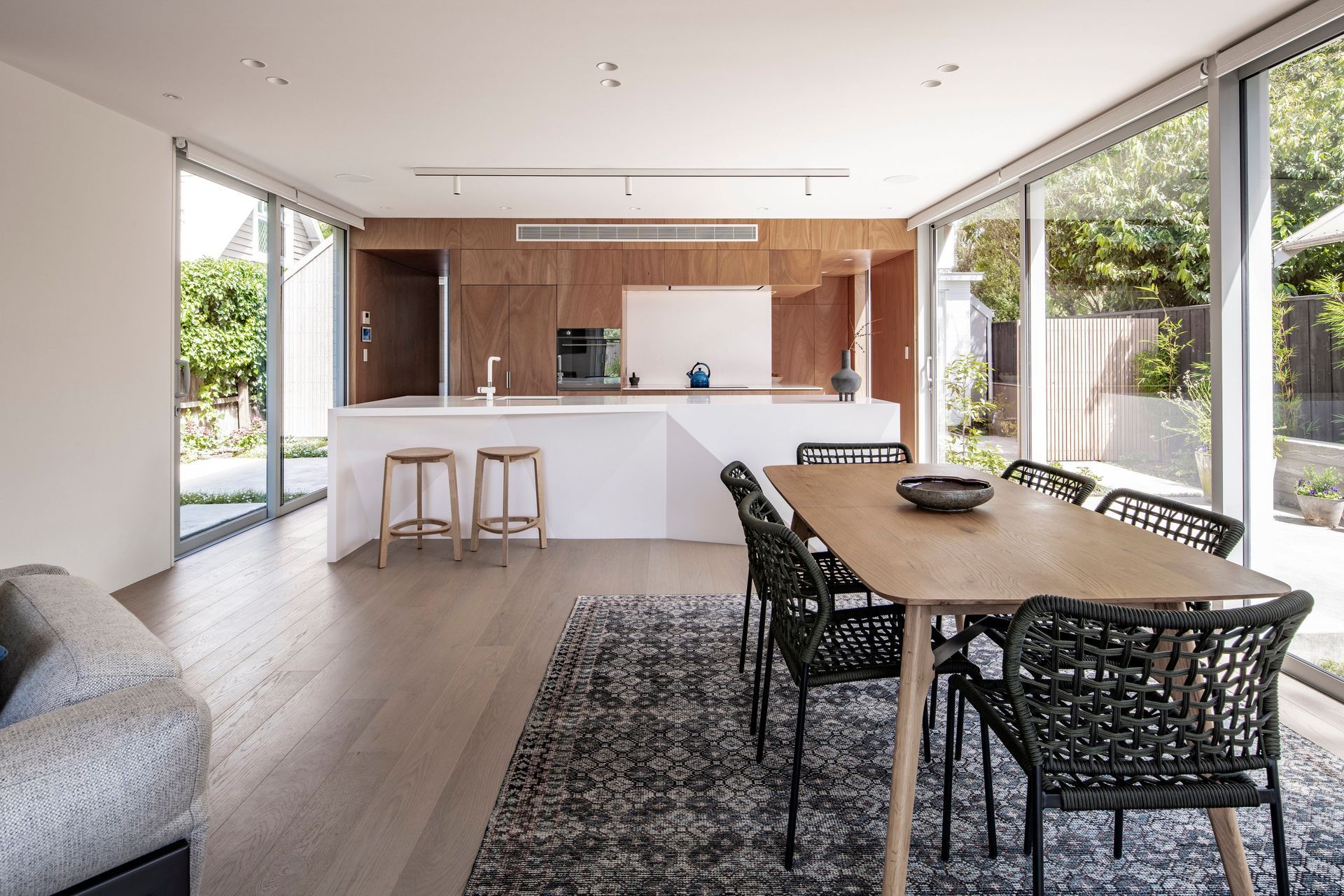
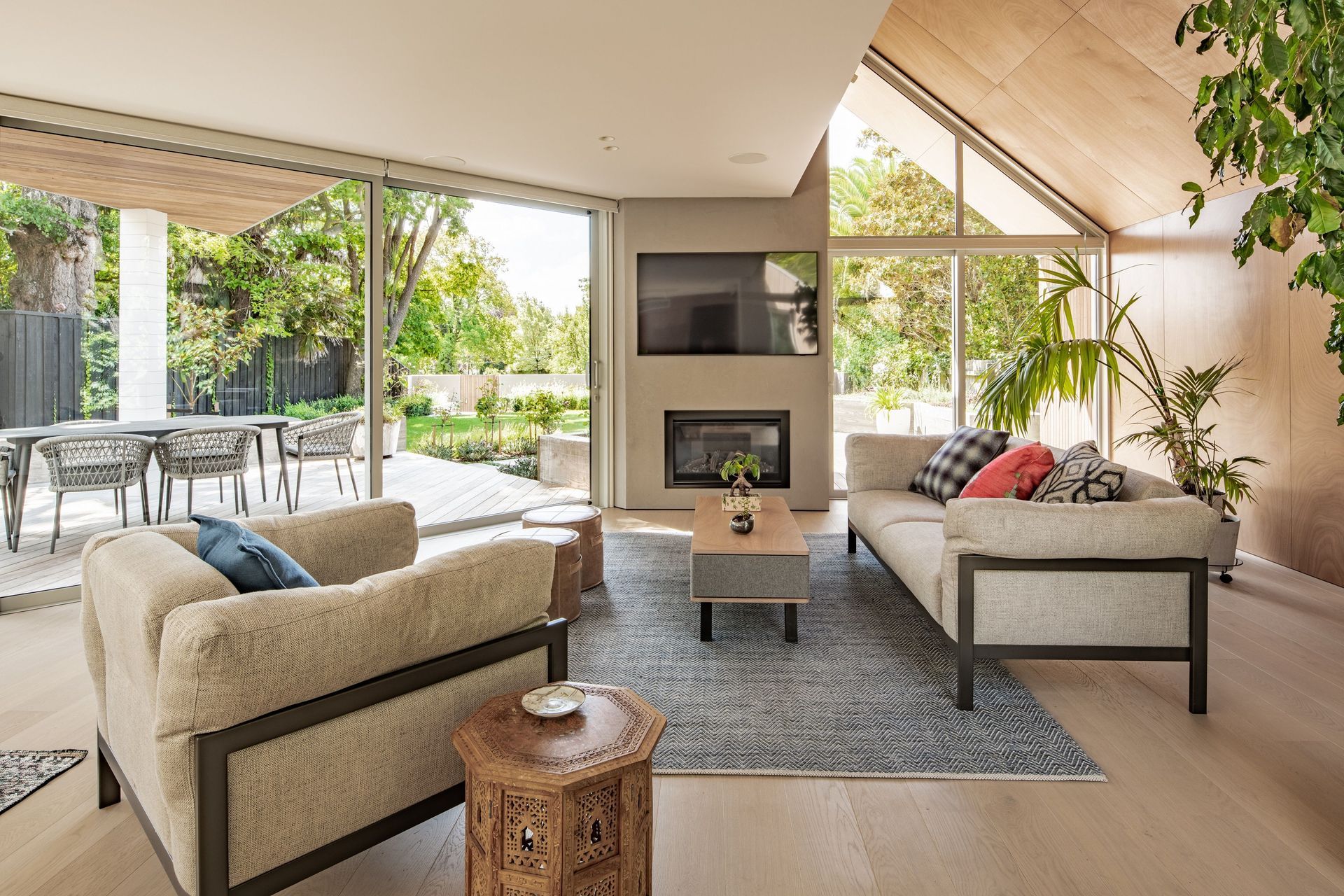
Balancing sun, shade, warmth and flow
The sun was another important factor: the clients were especially passionate about outdoor living, so accommodations were made early in the design phase to implement several courtyards. One is encountered midway through the home – facing east, it’s designed to get the morning sun, ideal for sitting with a cup of coffee and some breakfast.
Further toward the north of the home, the main courtyard can be accessed – northwest-facing, it gets the afternoon and evening sun and is the primary outdoor entertaining space, with direct access from the primary living area.
This is the most visually striking part of the home: viewing from the backyard, the twist and turns of the exterior angles are a departure from the bread and butter forms many New Zealanders are used to.
“We like to put forward creative solutions in all of our projects, and I suppose the narrowness of the site meant a gable form was what we had to run with to maximise the height in the first floor,” says South. “After coming to that conclusion, we needed to figure out how to do that in a unique way.
“On the north side, where typically you’d have a symmetrical, square balcony and square gable, we opted for those angles so we could play with how sunlight interacts with the building, creating unpredictable but functional shading.”
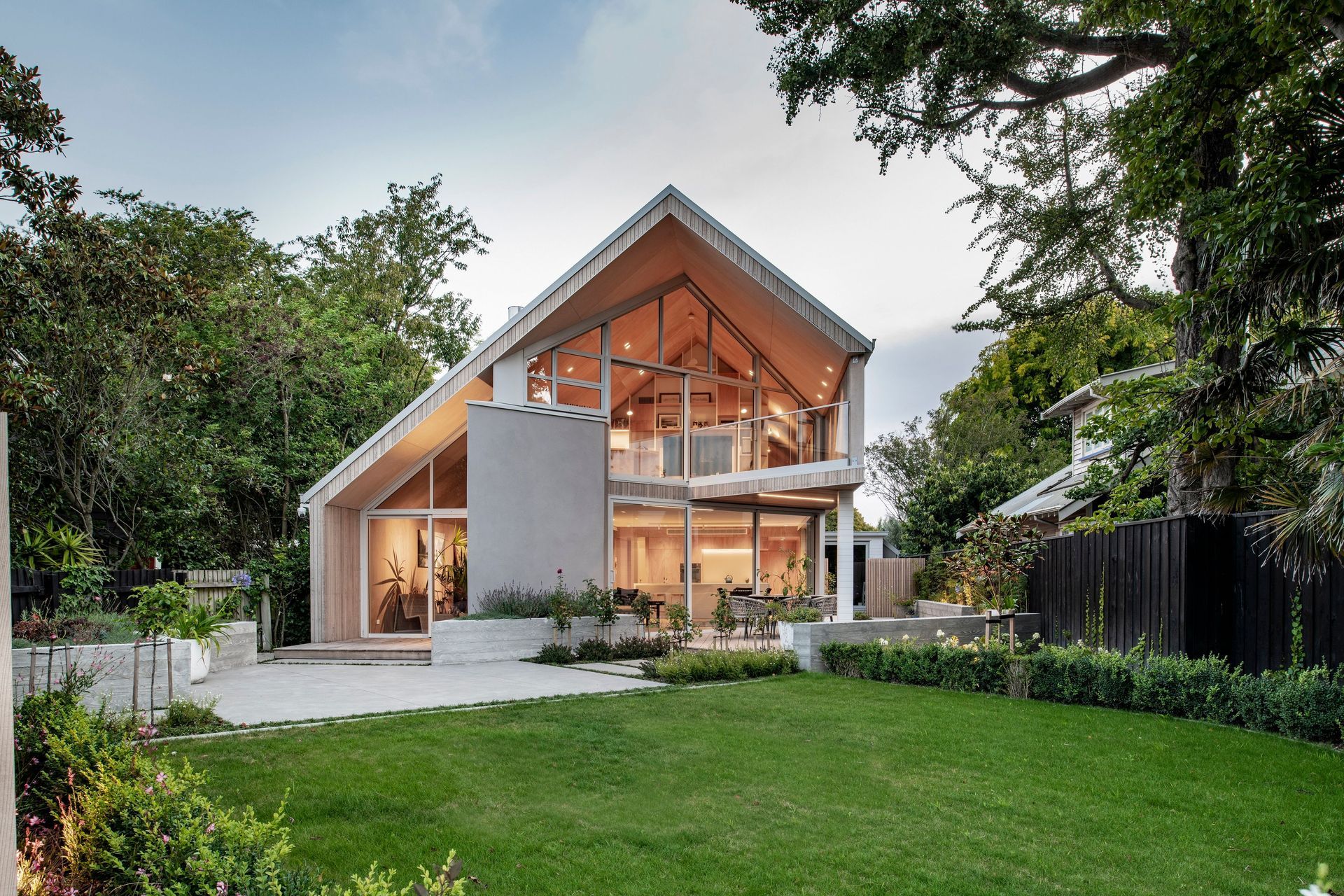
At the entryway, the lattice screen descending from the roof onto the ground gives off an impression that the home rises to greet you as you approach it. Functionally, the lattice provides a backdrop to the planting as it matures.
It’s this kind of outside-the-box thinking that propels South Architects forward, South says.
“In our practice, we like to create homes that are a joy to be in,” he says. “When the clients are walking through the finished house, they’re seeing the warm timber finishes, the big windows, the unique elements, the lovely landscaping – it’s all about that. Creating something special.”
Learn more about South Architects and its other projects.
