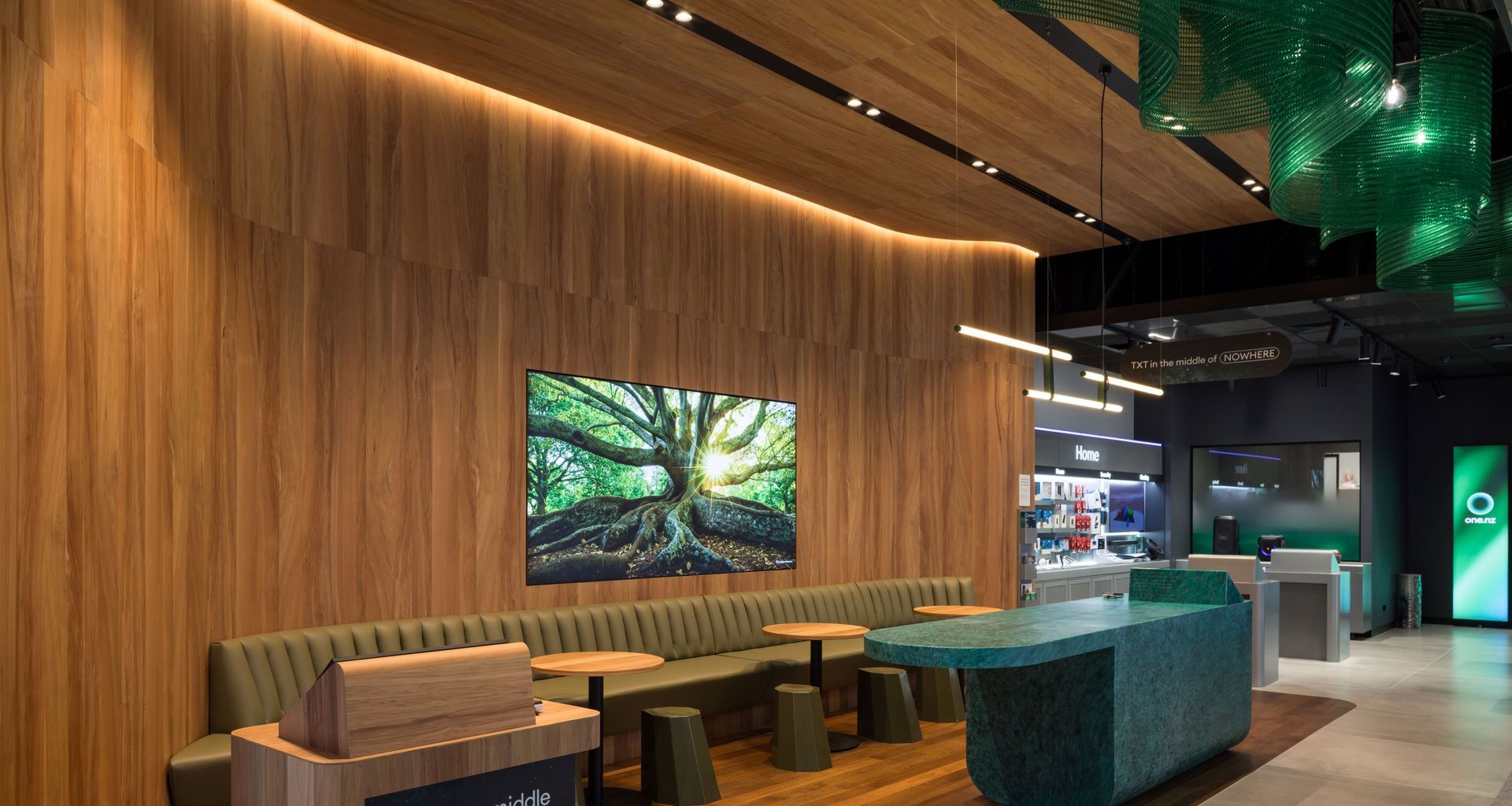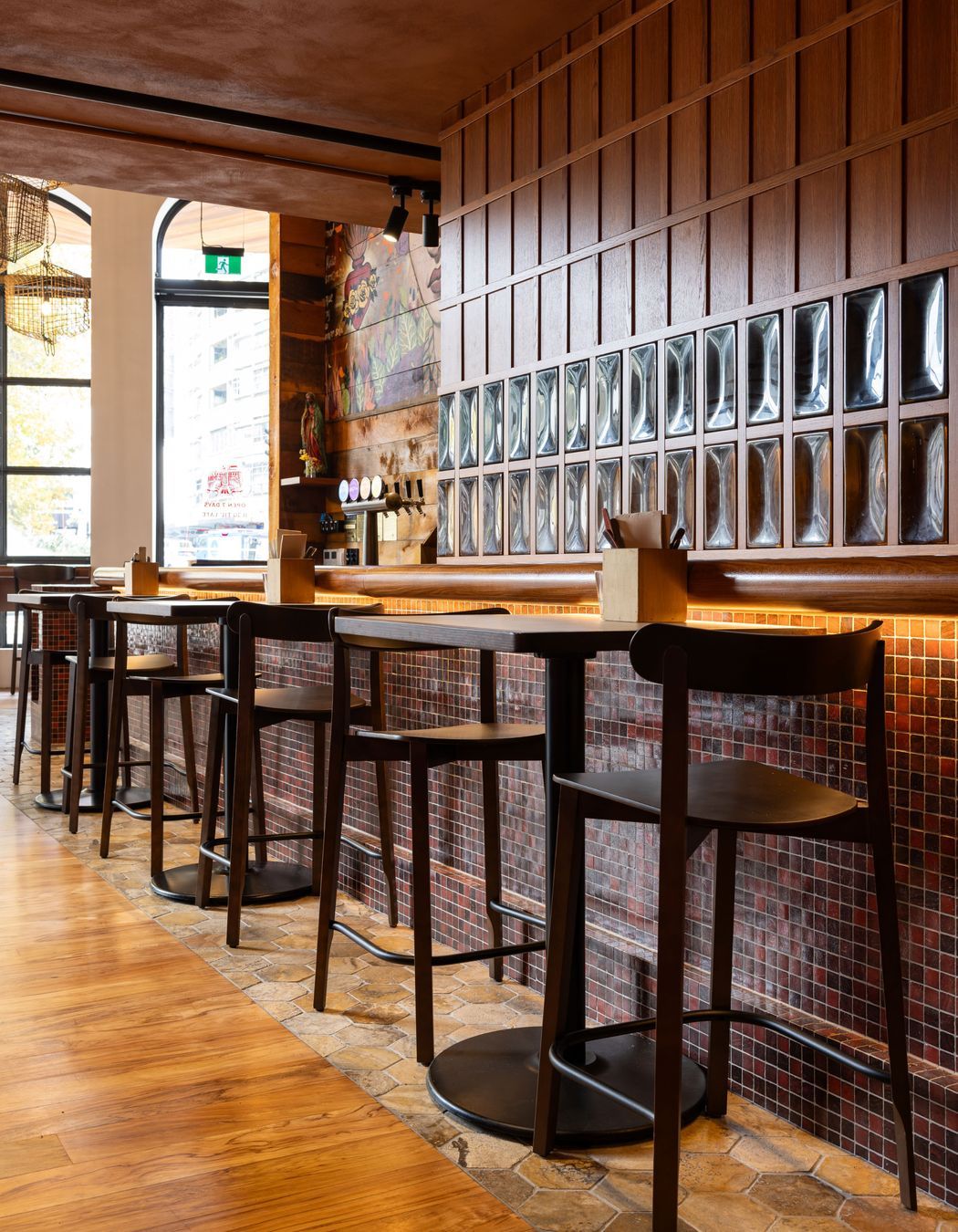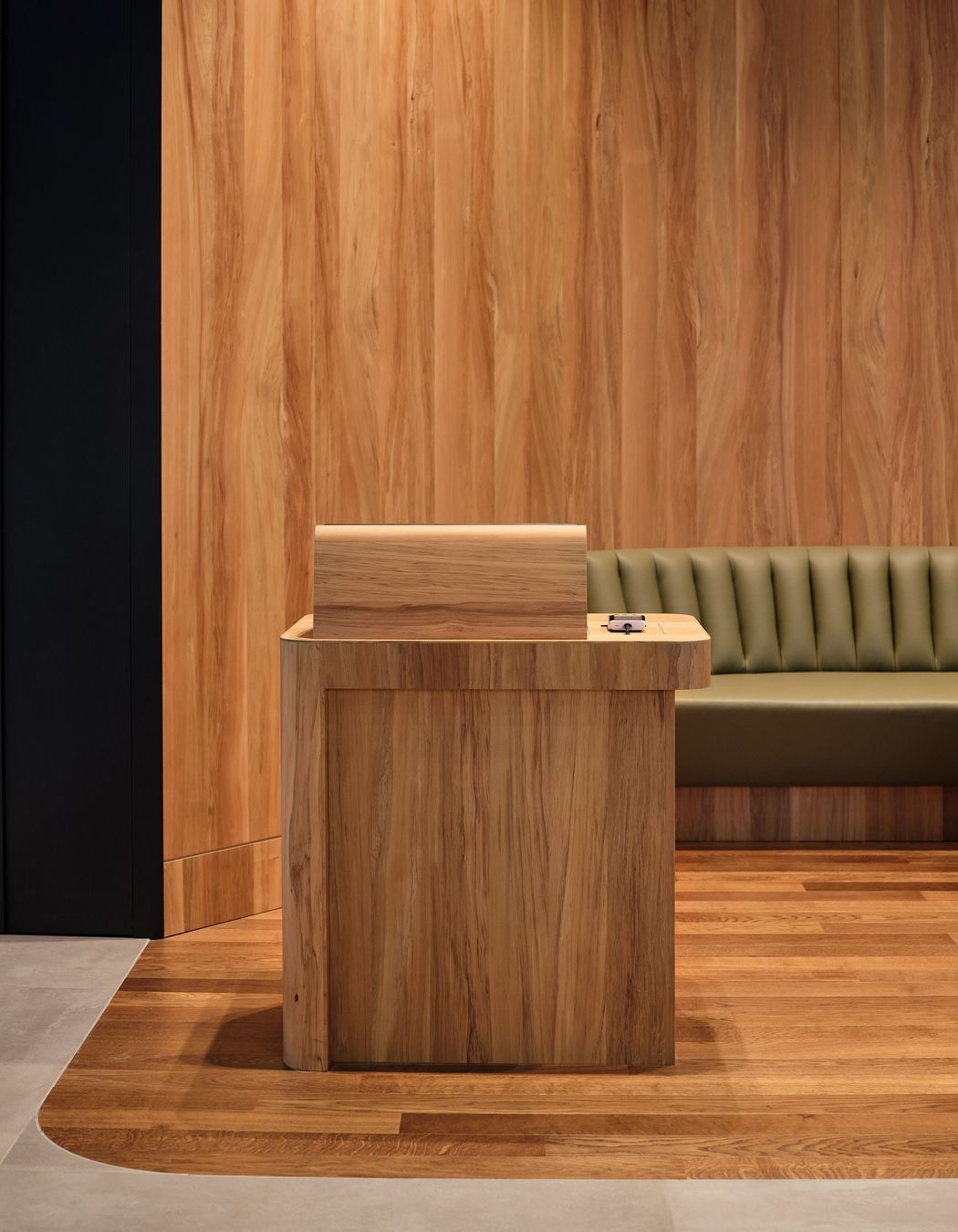Designing & building a retail store: Key considerations for a successful fit-out
Written by
07 October 2025
•
4 min read

When it comes to designing and building a new retail store, success rarely happens by accident. A well-executed fit-out is the result of careful planning, smart design decisions and a clear understanding of how space, brand, and customer experience intersect. Through countless projects, Dimension Shopfitters has identified essential aspects that consistently contribute to the success of a retail build. Here, we speak to general manager Simon Dickson, who shares key advice on how to create a successful fit-out.
Flow & layout
A well-considered layout is the backbone of any retail environment. It’s not just about where the walls or fixtures go, it’s about how people feel as they move through the space. A logical flow encourages browsing, engagement, and ultimately, sales.
“Start with first impressions: your entrance and shopfront are your invitation to the world. An eye-catching façade with clear visibility inside will draw customers in from the street,” shares Simon. “Once inside, think about movement. In most cultures, a clockwise flow feels intuitive and comfortable, leading customers naturally through zones of discovery.”
Consider how you zone the space: highlight high-demand or promotional items in “hot zones”, ensure fixtures suit their surroundings, and maintain clear pathways that make exploration effortless. Accessibility should never be an afterthought either, says Simon.
“Creating an inclusive layout ensures all customers can engage equally with your brand.”
Brand identity & aesthetic
Your store should be a three-dimensional expression of your brand. Every finish, every lighting choice, every material speaks to who you are and what you value. When design aligns with brand identity, it reinforces trust and builds emotional connection.
Colour schemes, lighting, materials and signage all play a role in shaping this story, says Simon.
“For instance, a minimal, natural palette may communicate sustainability and calm, while bold tones and textures create energy and excitement.”
It’s also important to consider material lead times, particularly if your design calls for bespoke or imported finishes.

Lighting design
Lighting can transform a retail space from functional to memorable. Not just for illumination, it shapes mood, directs attention, and defines atmosphere.
Simon suggests maximising natural light to bring warmth and authenticity, then layering this with well-planned artificial lighting to achieve both practicality and drama.
“Task lighting at point-of-sale areas ensures transactions happen comfortably and accent lighting draws focus to key products and displays, creating moments of visual interest throughout the store.”
Energy-efficient lighting and smart control systems not only enhance sustainability but also offer flexibility for different times of day or promotional settings.
Functionality & storage
While front-of-house aesthetics steal the spotlight, it’s the behind-the-scenes functionality that keeps operations running smoothly. The customer experience depends heavily on efficient systems that support your team.
Adequate storage for stock and supplies prevents clutter from creeping into customer zones, while well-planned staff areas and breakout spaces contribute to morale and productivity. The point-of-sale area, meanwhile, deserves particular attention, according to Simon.
“It’s both a functional hub and a key part of the customer’s final impression. Integrating technology into your POS counter, fixtures and wall systems can further streamline operations and security.”

Compliance & safety
A beautiful design means little if it isn’t built safely and legally. Compliance should be integrated from the outset, not added as an afterthought.
This includes adhering to the NZ Building Code, local authority requirements, fire safety, and seismic standards.
“Accessibility requirements can vary by council, so early consultation with professionals ensures inclusivity from day one,” advises Simon
Also consider load-bearing limits for fixtures and displays, and ensure all electrical, HVAC, and structural elements meet code. Addressing these early prevents costly redesigns or construction delays later.
Project timelines & practicalities
Even the best design can falter under unrealistic timeframes. Establishing a clear and achievable project schedule helps align every stakeholder, from designers to contractors to suppliers.
Factor in local authority approval periods, permit applications, and potential import delays for long-lead items. Reviewing and signing off on material samples early ensures consistency across finishes.
“On-site waste management is another important consideration, says Simon. “Plan for efficient rubbish removal and recycling to reduce environmental impact during construction.”
Achieving success with a new shop fitout isn’t easy, but it can be achieved with careful planning.
“Good planning is more than just preparation; it’s the foundation of a retail space that performs.”
Explore projects by Dimension Shopfitters