Designing for intimacy and connection: why client relationships are the key to beautiful kitchens
Written by
10 August 2025
•
4 min read

The kitchen is one of the most intimate spaces in a home. Regardless of culture or lifestyle, everybody has experienced the magic of a shared meal and the deep bonds forged over food prep and washing up. Parents pass on generational recipes to their children; new friends laugh over drinks and nibbles at a dinner party; romance sparks between lovers in a spontaneous dance. Considering the integral role kitchens play in our lives, it’s no wonder that we put so much value on their design.
Nobody knows this better than the team at Kitchen Studio Christchurch South. With relationships foundational to the design process, the Kitchen Studio team spends hours getting to know their clients before they start talking shop.
“We love spending time with our clients to understand their lifestyle, family, friendships, and needs, as this ultimately helps to develop the design of their kitchen,” says Elise Collins of Kitchen Studio Christchurch South. “What makes us special is how we make people feel and the relationships that we build.”
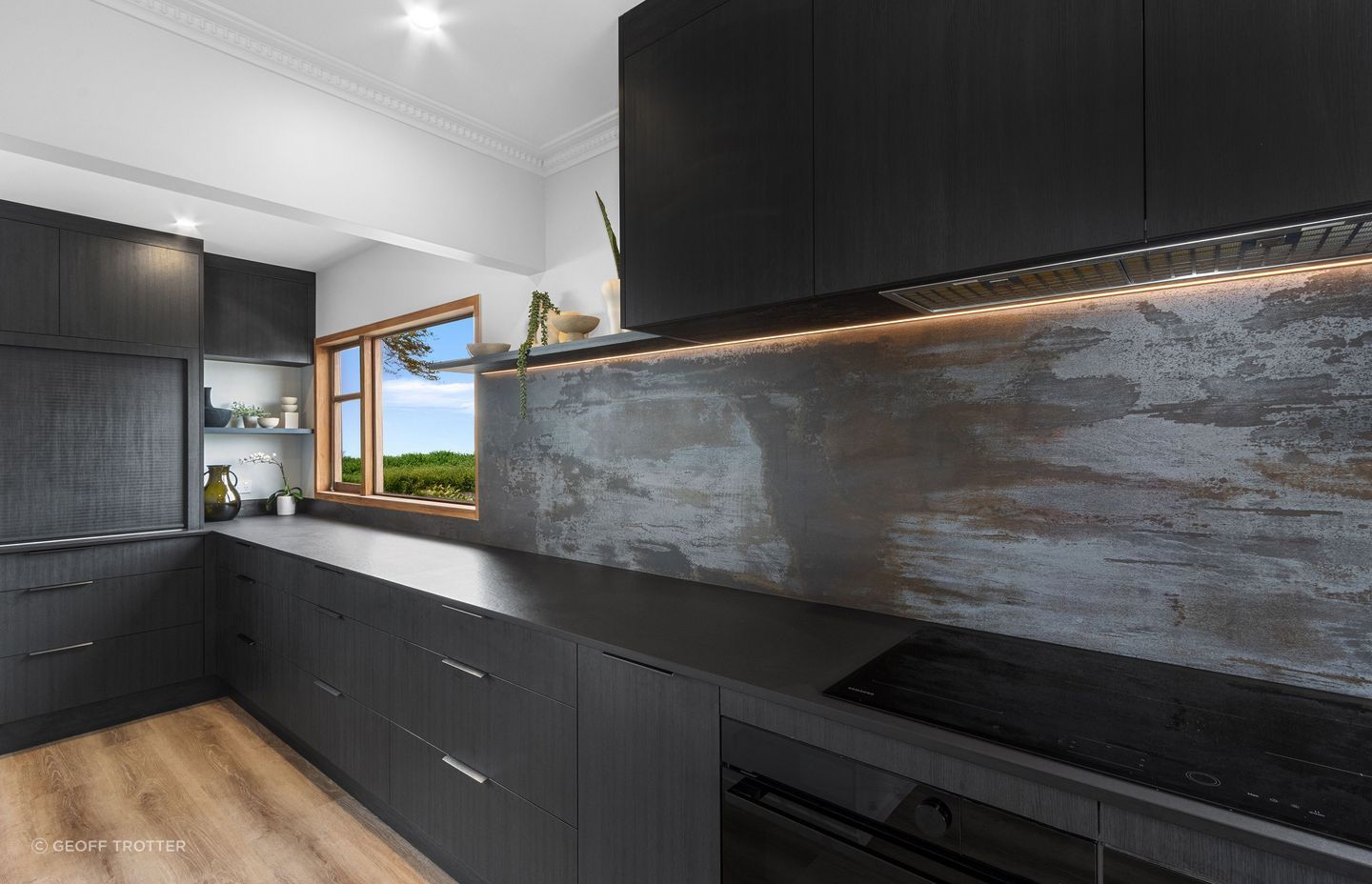
Elemental: a young family’s dream kitchen renovation
Completed in 2024, the owners of this 1970s home wanted a statement kitchen with a scullery and entertainment space, allowing them to converse with their guests while cooking.
“The briefing process is typically broken down into two stages, with the first ‘getting to know you’ stage taking place in the client’s home,” Elise explains.
This initial conversation revealed that, as avid cooks, the owners needed space to incorporate large appliances such as a double oven, fridge, and cooktop without straying from existing plumbing and electrical layouts.
“The clients are steel fabricators, so aesthetically they wanted old-meets-new, dark, pops of oak, and a nod to steel that complemented the Rimu joinery.”
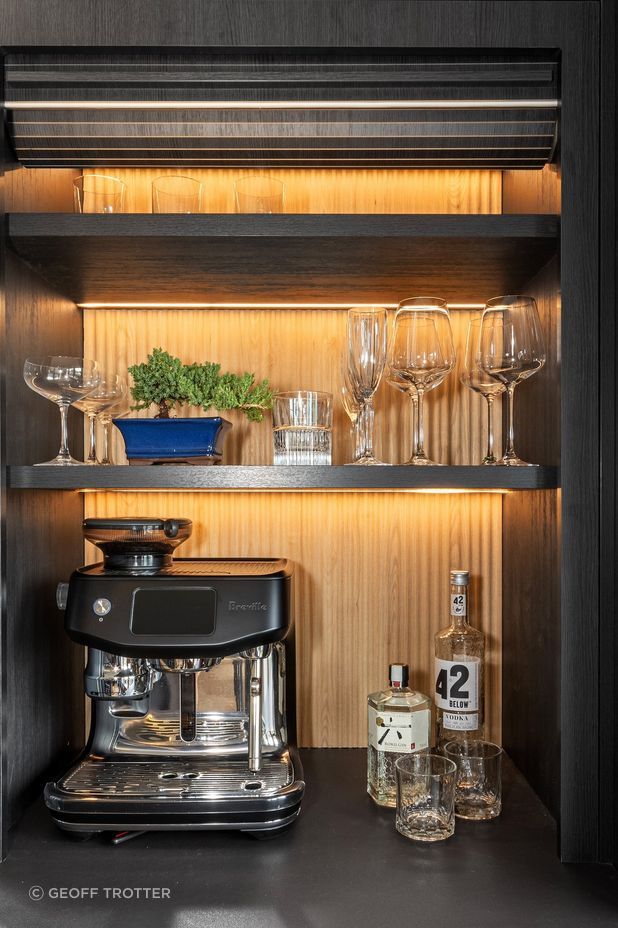
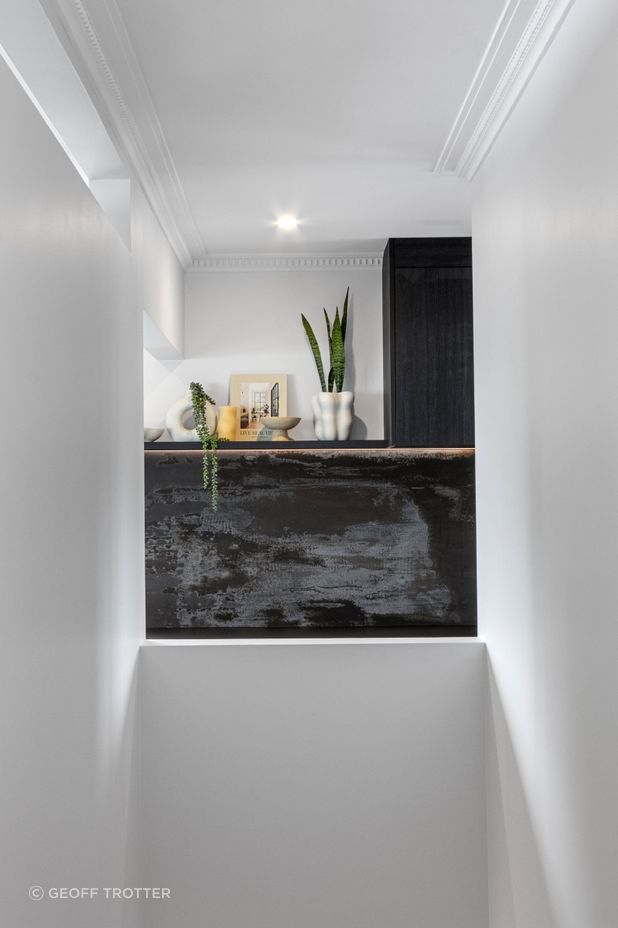
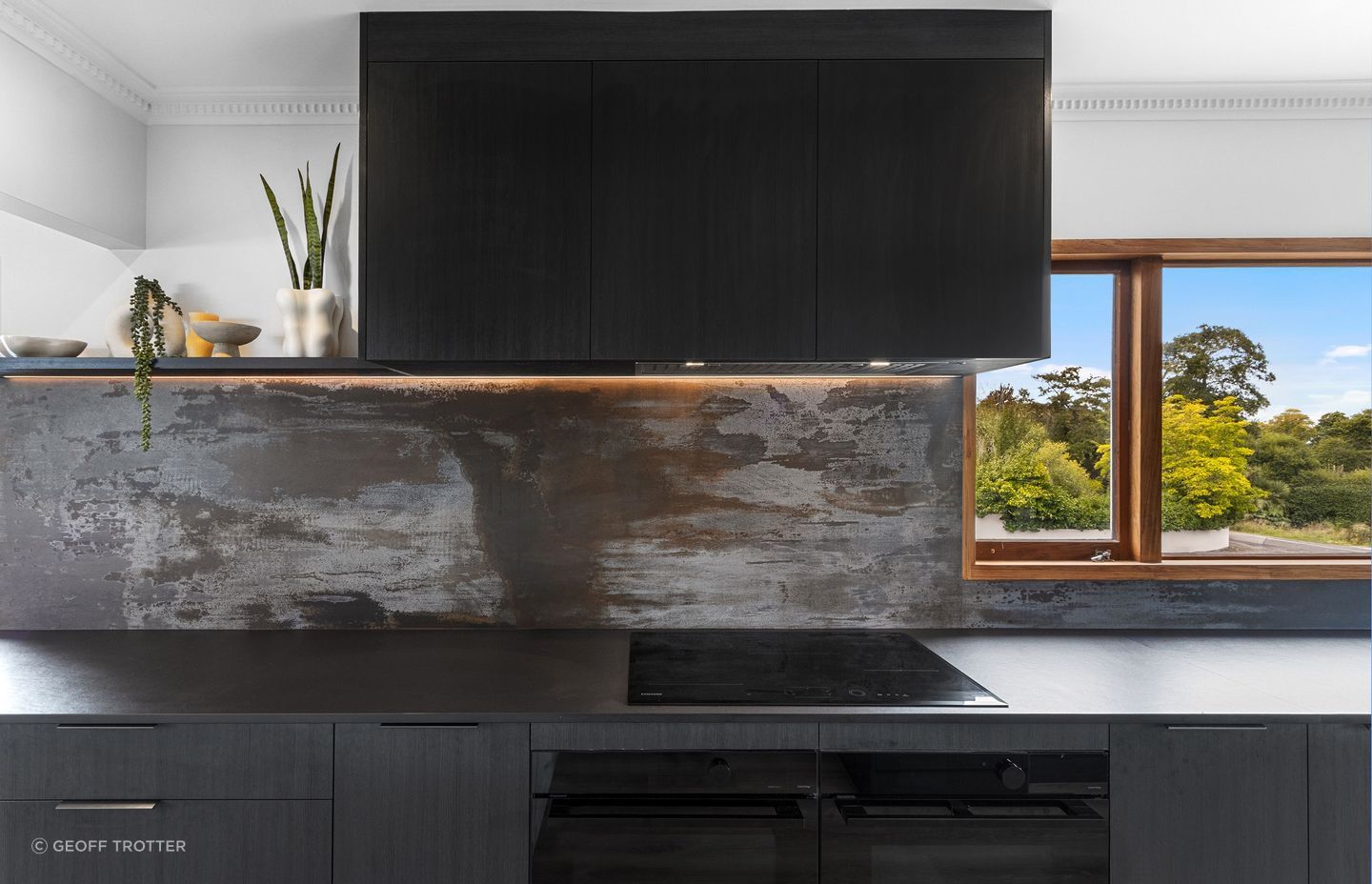
The second briefing stage took place at the Kitchen Studio showroom on Blenheim Rd, Christchurch.
“We bring the clients into our showroom and they have the opportunity to look through our display kitchens, which provide a great tool to help them visualise their new kitchen and think strategically about layout and workflow. Clients can find it hard to think outside their home’s existing layout, but when we suggest things like closing off a hallway or moving the kitchen forward, it’s rewarding to see their faces light up with the potential of their space,” Elise says.
The completed kitchen features dark elements like the Dekton Trilium splashback — chosen for its oxidised finish that mimics the look of reclaimed metal — and charcoal-coloured joinery with a timber grain. This dark material palette is juxtaposed against the Oak Prague panelling on the bar and island, Rimu window joinery, white walls, and recessed lighting, for a perfect balance.
The workflow is well executed, with consideration for right-handed chefs prepping and cleaning in the scullery. As the bench space is the client’s preferred prep zone, drawers were placed to the left for everyday and cooking crockery, maintaining a relationship to food storage and the dishwasher. Although far from the cooktop, the fridge/freezer makes sense in the scullery for a right-handed fridge-sink-cooktop workflow.
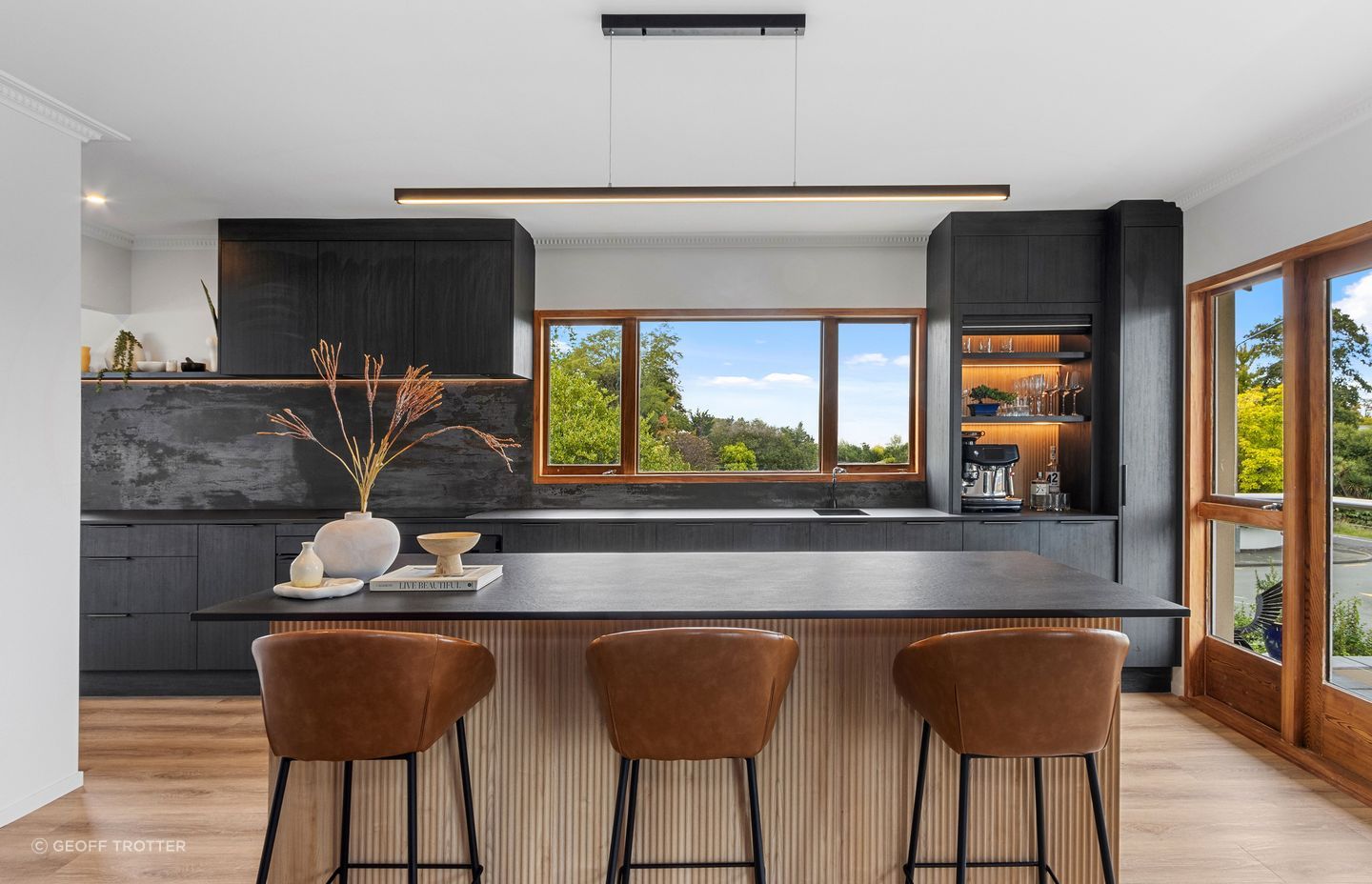
“For me, the whole process is rewarding. I love seeing their reactions when they see the designs on screen, but the best part is visiting them after the project is complete,” Elise explains.
“We like to give them a few months to settle in and get used to the space, then we’ll pop in for a visit. At that point, they’re quite familiar with the kitchen, so we can talk through all the changes from their old space that they’re enjoying. We always hear about the increased functionality and ease of access, which is awesome.”
Learn more about Kitchen Studio Christchurch South.