Designing houses that age gracefully
Written by
14 March 2022
•
5 min read
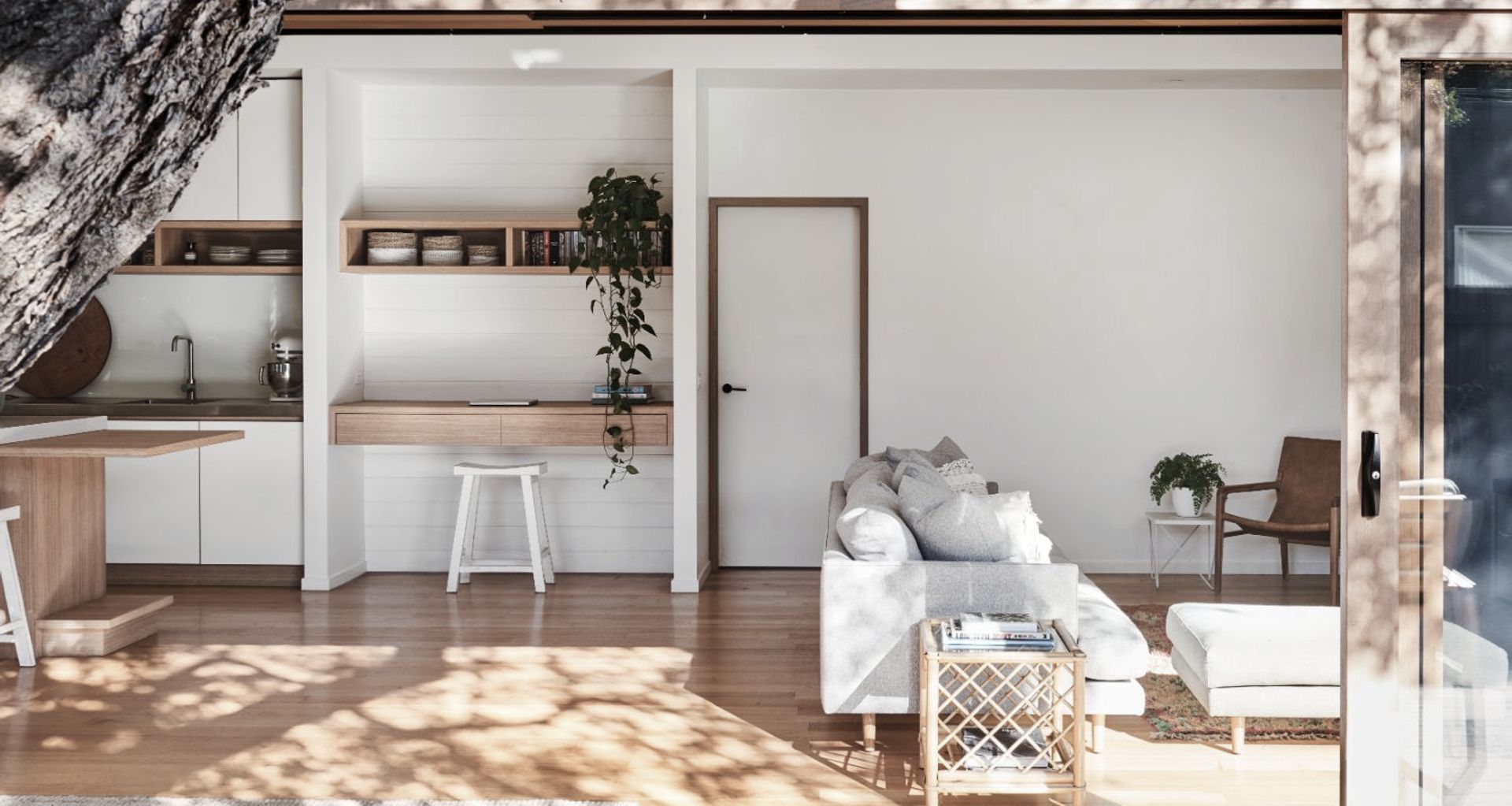
Any architect will tell you that we live in a time when sustainability should not only be a consideration in residential and commercial builds, but a top priority. "When we set about designing a building, we are effectively procuring and using materials, so I think it's a fundamental consideration rather than an option,” says Brett Stonehouse, principal architect at Stonehouse + Irons. "I think it's incumbent on us as designers."
“I don't think there's any architect that wouldn't be putting it as a priority. I hope not, anyway,” adds fellow principal architect Kim Irons.
Based in the beautiful Bellarine Peninsula on Victoria’s southwest coast, Stonehouse + Irons has built a reputation for delivering innovative, well-formed and inclusive residential and commercial spaces that sit harmoniously within their environment. "Just as a building responds to gravity, it needs to respond to its wider environmental impact and concerns as well," Brett notes.
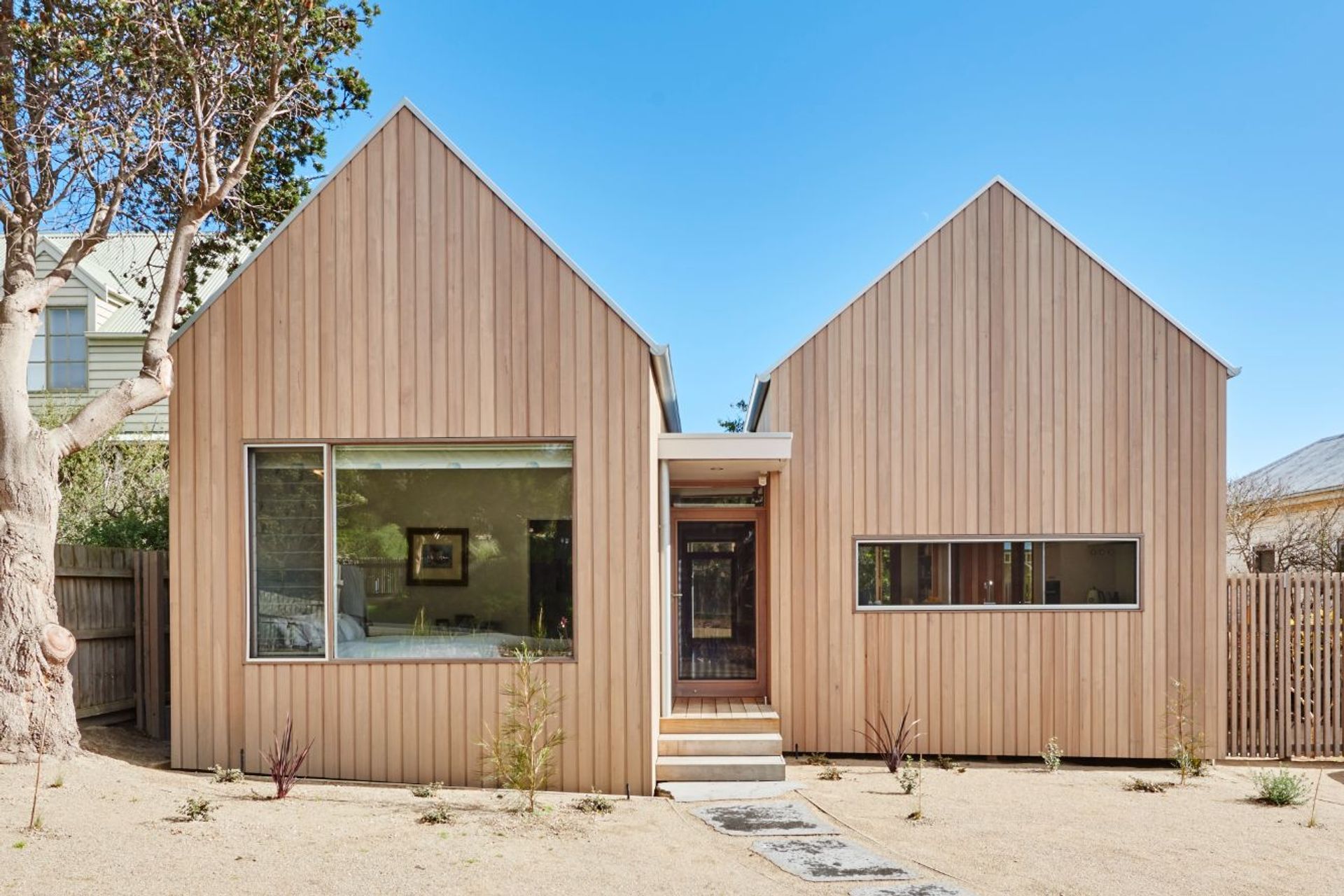
A conscious approach to building design
According to Cleanaway, the construction and demolition industry generates 20.4 million tonnes of waste each year, contributing to a whopping 40 per cent of Australia’s total waste. Of this, more than 6.7 million tonnes of building materials including concrete, bricks and timber – materials that can be reused and recycled – go straight to landfill. This is something Stonehouse + Irons keeps front of mind during every project, whether a residential home or a commercial project designed to serve the larger community. "Buildings are huge energy consumers so we really need to embrace change and reduce that as much as possible," says Kim.
But prioritising environmentally-conscious building designs, materials and practices doesn’t just mean adding a few solar panels to the roof – something that, when done without any additional sustainability measures in place, Brett suggests can amount to "greenwashing".
Rather, truly sustainable buildings are those in which the architect has considered the environment and the best ways to extend the lifecycle of the building right at the beginning of the design process – in the site analysis and research phase. "Even at that initial site analysis we ask, how do we make this as responsive to the environment as possible and with as small and efficient a footprint as possible, so that the building has a longevity beyond a number of years – so that it actually sustains a long-term life?" explains Kim. "How do we retain as much of that structural bone as possible, and rejuvenate it to give it new life without throwing a whole lot of it into landfill?”
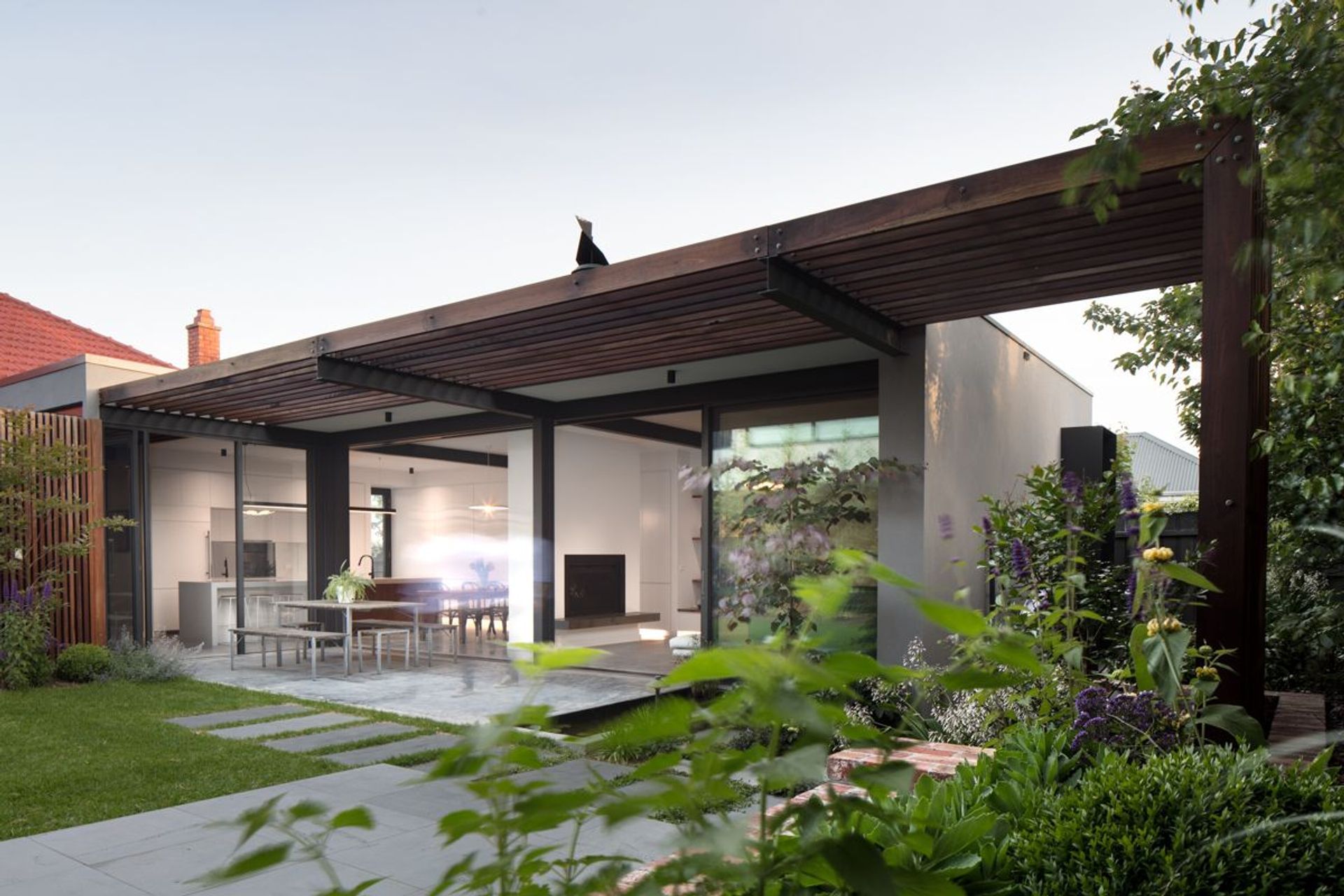
Just as a building responds to gravity, it needs to respond to its wider environmental impact and concerns, as well.
Kim adds "passive" rather than "active" architectural features that take into account the building’s site and surrounding environment are vital to a successful and sustainable build. “We go back to those first design principles of setting up the form and the building's response to the site and the climate. It’s not just the site that you physically see, but how the climate might impact the building.
“What we're designing is responding to the local context and for us, in a regional area, it’s about responding to the local landscape and topography and geology of the place."
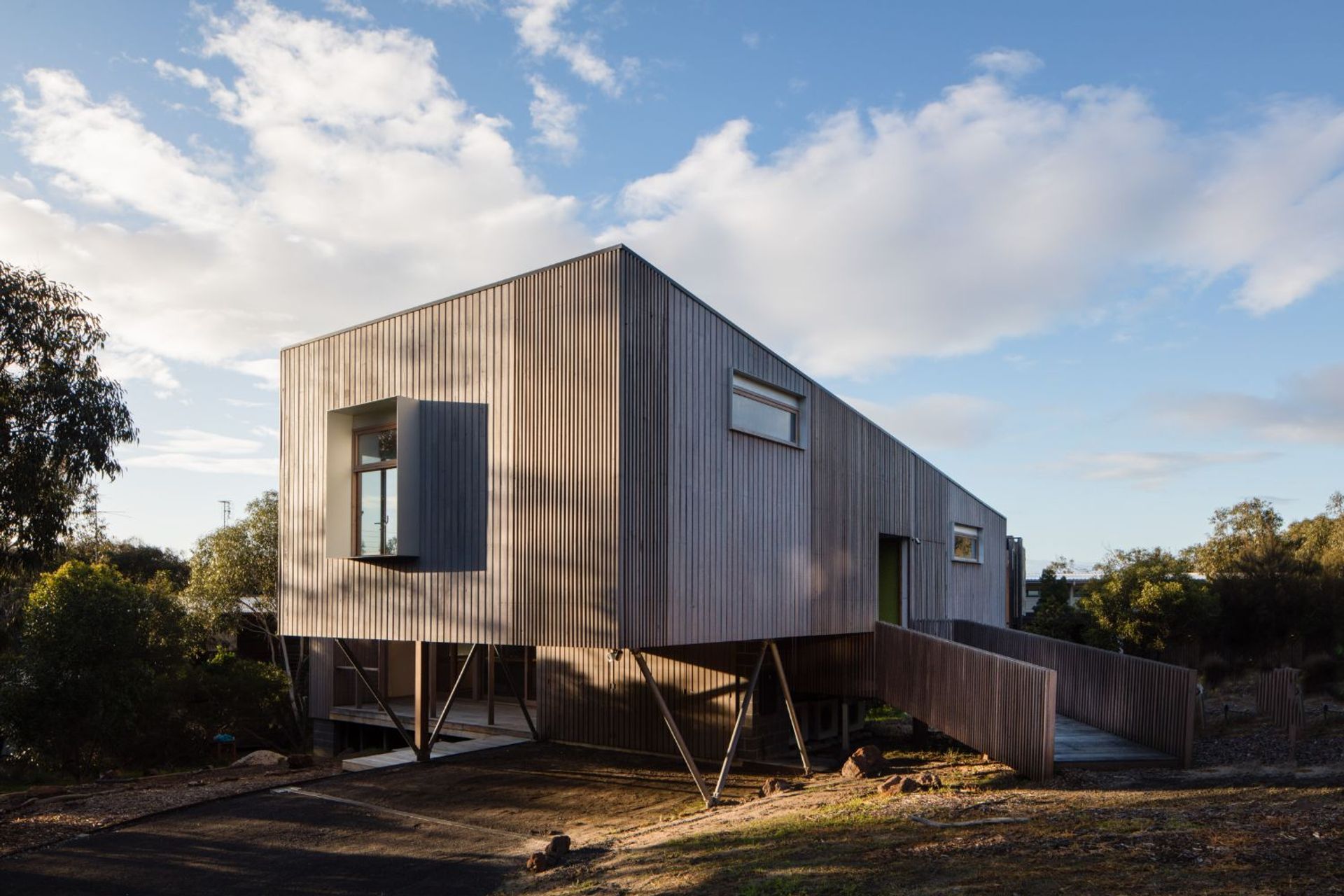
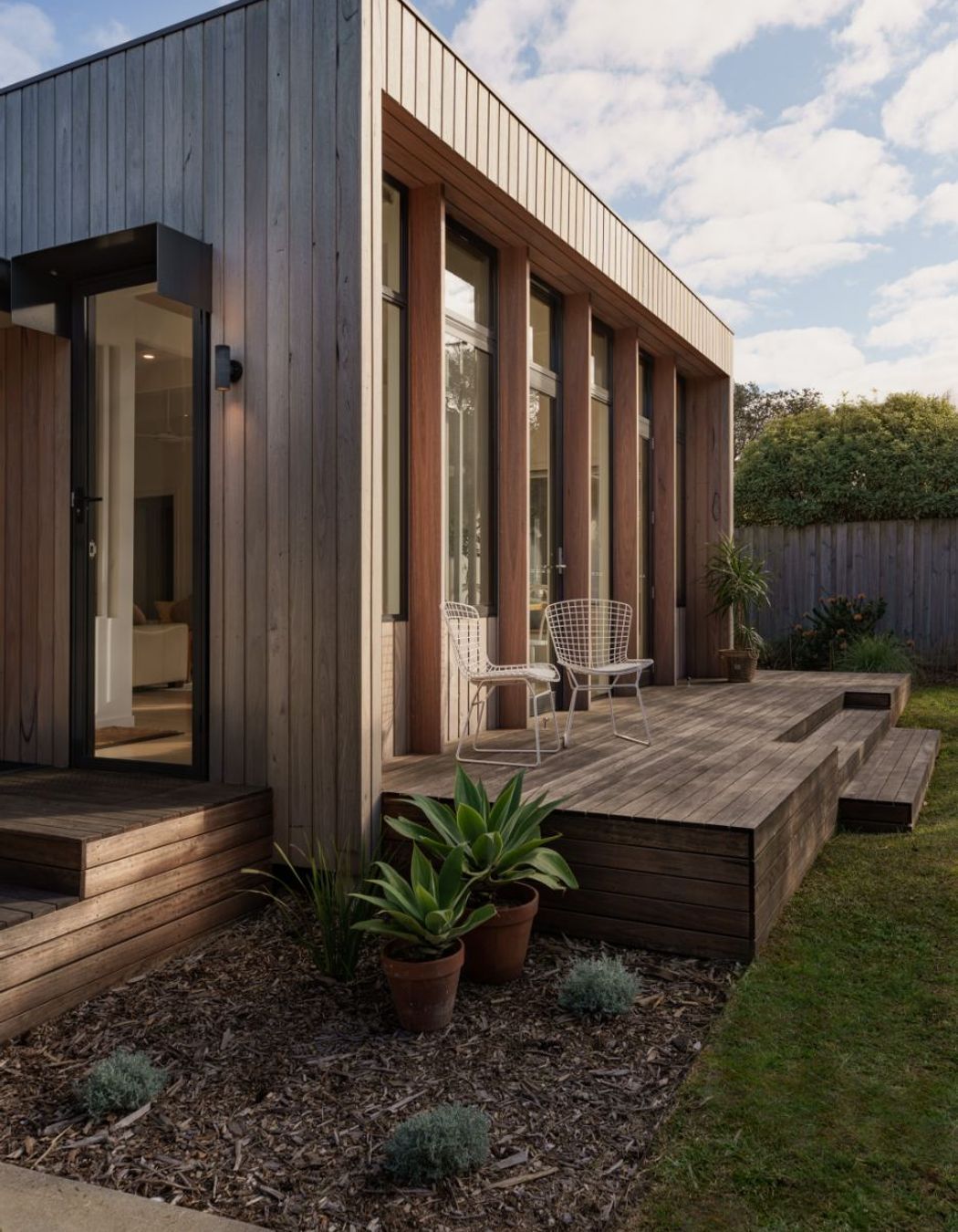
An evolving industry
While sustainable builds may have come with hefty price tags in years past, the industry has come a long way and today, many of the smart features that can make a home more sustainable are often relatively cost-effective, providing ample benefits to the homeowners over time.
"I think people are understanding more now that that capital expenditure is then recouped over the lifecycle of the building. Clients are far more informed than they were, say, five or ten years ago, which is great," Brett says.
In fact, Stonehouse + Irons’ clients generally all come to the drawing board with a willingness to explore building in a way that is more environmentally-sensitive. "I find that every client that comes through the door is interested in sustainability, and interested to hear how it can be managed and integrated," he says.
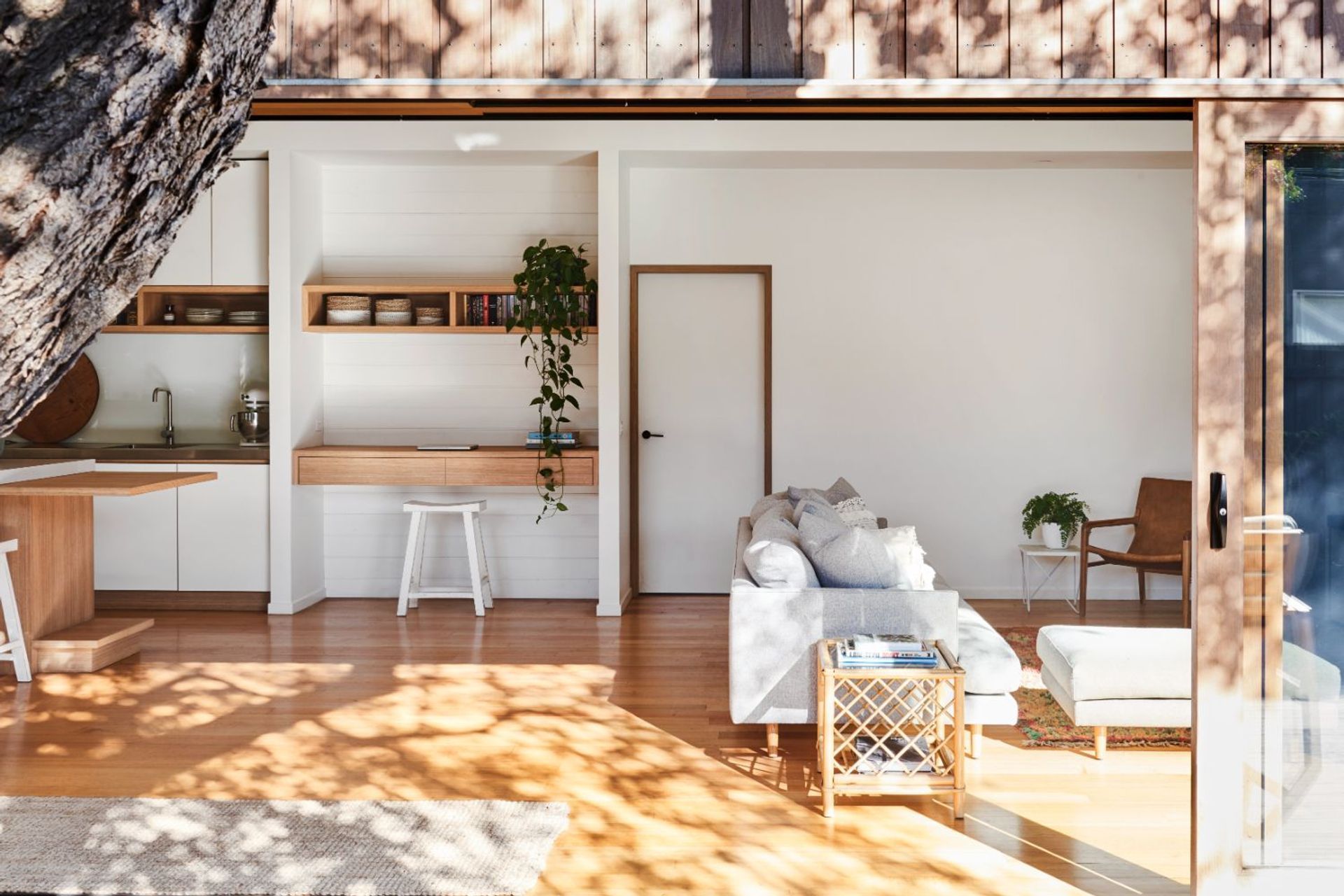
Sustainable housing: a joint effort
Brett and Kim are passionate about actively collaborating with their clients to educate and inform them on the design features and materials that will result in a more sustainable building upon its completion.
"There's a lot of shared ownership and collaboration that occurs and I think that's really empowering, particularly at the end of the process. When [the client] moves into the building they already know where things are and why they're like that, and how they're going to use them," notes Brett.
“We bring them on board and they learn that their house can be operated in a certain way that's more efficient for them,” adds Kim, "and that's always an enjoyable experience. Whether it's an opportunity for a great little space for the family to work or it’s how to manage the house sustainably, it’s always great when you've seen an opportunity for them to have a little moment of joy.”
Brett suggests that homeowner satisfaction plays a significant part in the sustainable building movement because buildings that are energy-efficient, age well and have a reduced need for maintenance over time have a far longer lifecycle and tread lightly on the land.
"It's really important to make sure that the [homeowners] love it," he explains, "because if they love it, they look after it and if they look after it, it stands the test of time with minimal future intervention."