Disabled bathroom design tips that are safe and stylish
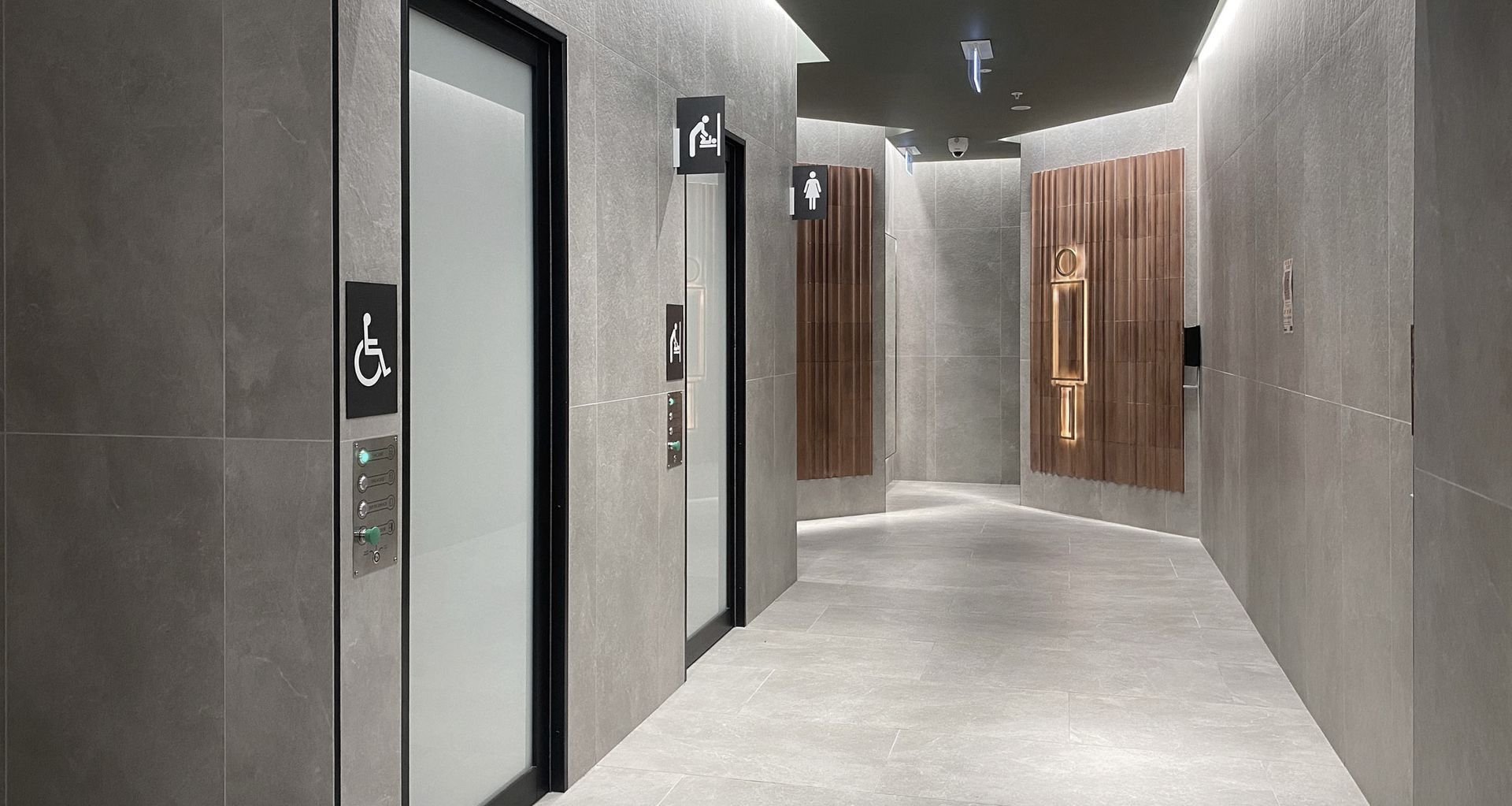
Consider the dimensions of the bathroom
When designing the interior of any room, including a bathroom, you need the right dimensions. Disabled bathroom design (also known as accessible bathrooms) requires even more precise measurements to allow easy access.
The doorway should be at least 700mm wide, and there should be circulation spaces on either side of the door that measure 900mm x 900mm. You also need to have 900mm from the edge of the toilet pan to the rear wall or any other obstruction when the door is closest to the toilet.
When designing the door, consider using levers instead of knobs on the doors. That way, people with joint pain or similar issues will be able to open and close the door. If the user of the bathroom requires a wheelchair then make sure there is enough room to turn the wheelchair, this will require the bathroom to be at least 1500mm in diameter.
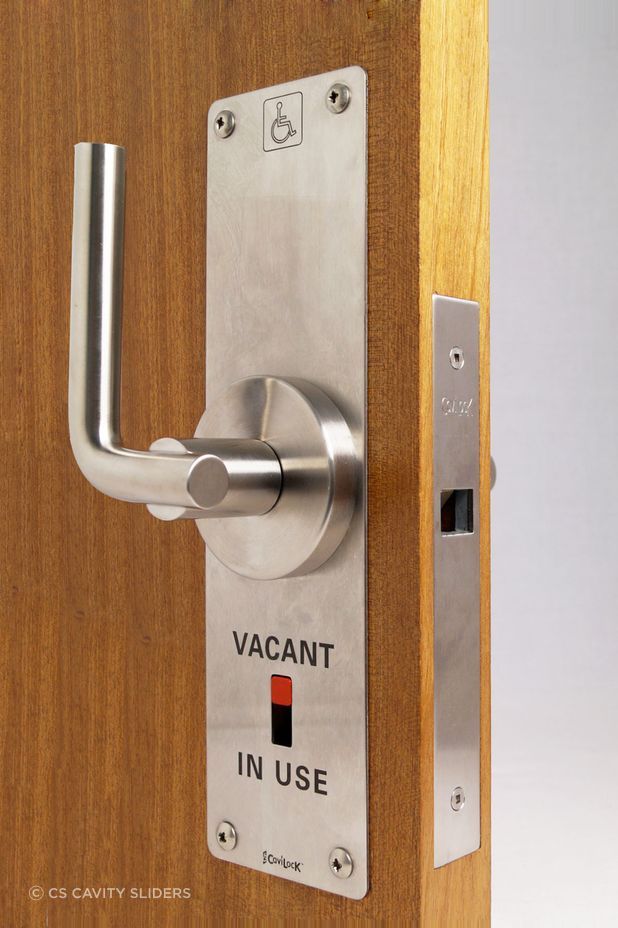
Toilet location
Another essential factor to consider when designing a disabled bathroom is to place the toilet in a good spot. You should use a peninsula style toilet so that it's easy to access.
Buying the wrong toilet can cause many issues for people with disabilities. Along with the right toilet, you'll want to install grab rails or grab bars on either side about a metre apart. It's essential that these grab rails are robust and securely anchored, as they need to withstand a significant amount of force.
While they're more expensive, you may want to get a toilet with a bidet. That way, you don't have to worry about washing up with toilet paper, which can be easier in some situations and more hygienic. If you are renovating an existing bathroom you may be able to make adjustments to the existing toilet, rather than investing in a new unit.
Related article: The pros and cons of different types of toilets
Clearance under the sink
Having plenty of clearance under the sink is another crucial part of accessible bathroom design. The rim of the sink should be between 800mm and 830mm above the floor to allow wheelchair access.
You may also want to place the faucet on the side so that it's easier for someone to reach when in a chair. Another option is to install a faucet with an infrared motion detector.
As you decide where to put the sink, be sure it doesn't interfere with the 900mm x 900mm turning circle. That way, you can still have plenty of room to rotate a wheelchair in the bathroom.
When designing the sink, consider where you place your mirror. It needs to be low enough for one to see when sitting in a wheelchair.
Walk-in shower stall
You should also look for a walk-in shower to install as part of your disabled bathroom design. They are incredibly stylish, frequently seen in luxury and boutique hotels and are also extremely accessible. The bigger the better for these stalls but we’d suggest 1m x 1.5m as a minimum.
Ideally, you would also add a shower with no kerb so that a wheelchair can go in and out. If you want a kerb, consider using a rubber one since a chair can roll over it.
You should also think about if you want to use a shower curtain or not. A curtain may keep some of the water in, but it can get in the way if someone is helping a disabled person shower.
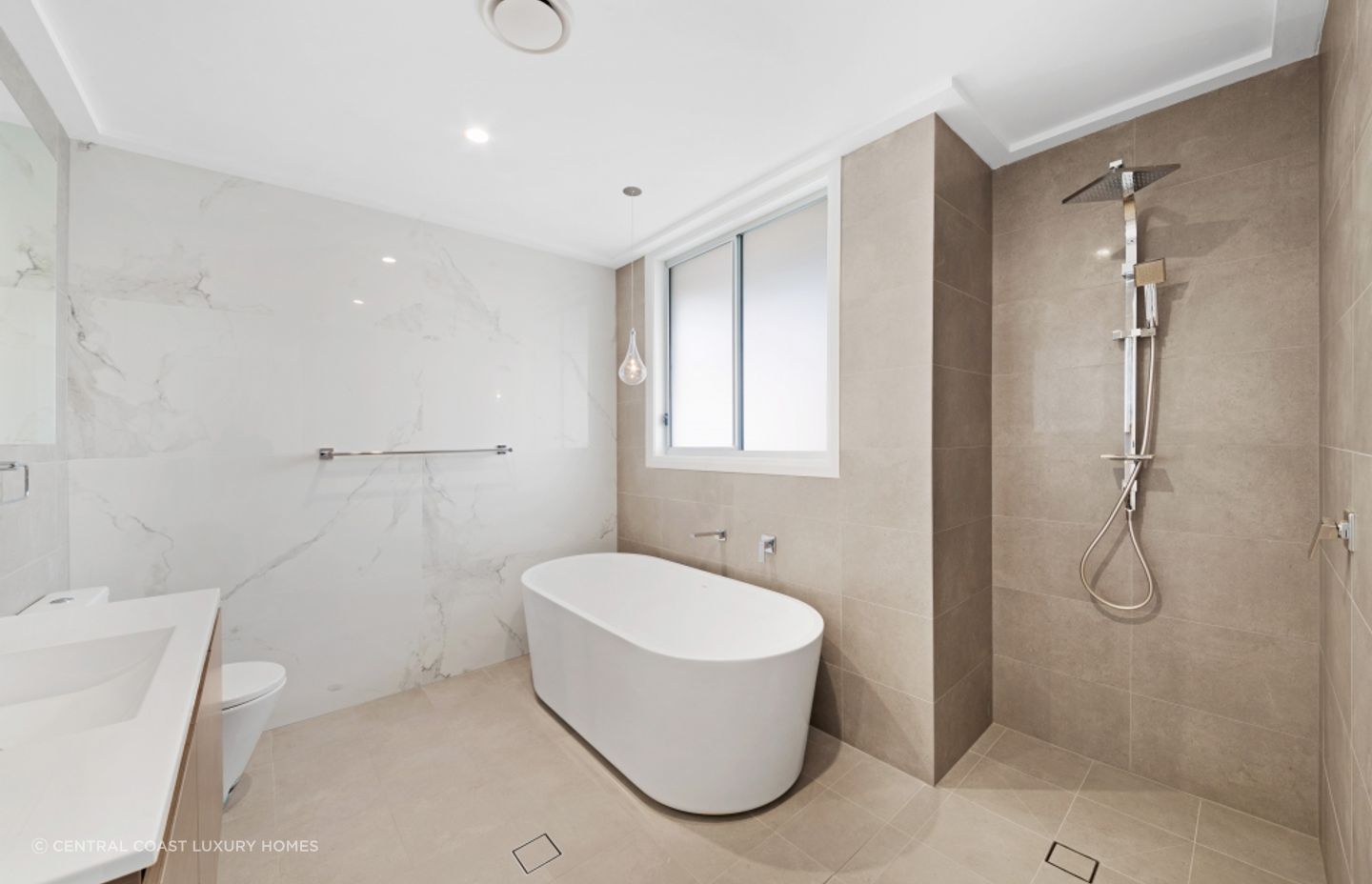
Shower faucet location
A small thing that can help in a disabled access bathroom is to place the shower faucet strategically. Many bathrooms have the faucet directly under the shower head.
However, that means you have to get under the water to turn it on and adjust the temperature. This is fine for someone without mobility issues as you can quickly move out of the way if the water happens to be too hot but for someone who isn’t able to do so it can be an issue.
Faucets opposite the shower head or even to the side work better for disabled bathrooms. You also won't have to worry about the water spraying on you before you undress for your shower.
Handheld shower
A handheld shower head is also a great idea when it comes to disabled bathroom design. Again, these can be incredibly stylish with many different options available. They also help a person with disabilities wash more efficiently.
You can also use a shower head that can be set at different heights. If one person uses a wheelchair, they can set the shower head lower, but someone who stands to shower can set it higher.
Also, consider where you place a soap tray or two. Put them at a good height and within easy reach for someone in a wheelchair so that they don't need help.
Related article: How to choose the best shower head in Australia
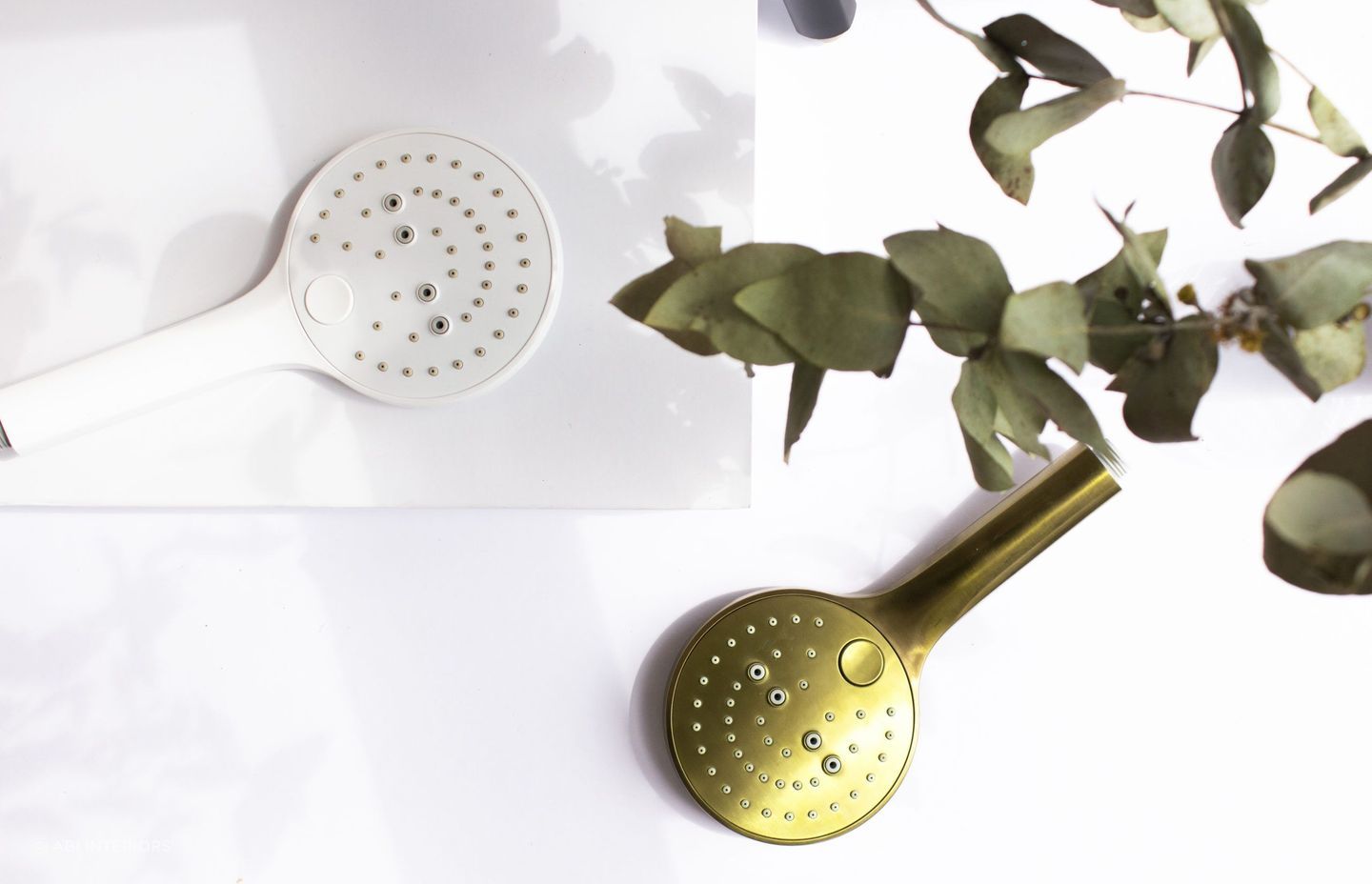
Shower seat
Another fantastic option for an accessible bathroom is to have a shower seat or shower chair. Of course, this is useful for wheelchair users who don't want to get their wheelchairs wet. Additionally, a shower floor designed as a wet room allows for easier access and movement within the shower area, making it an ideal choice for those with mobility challenges.
However, someone who can't stand for very long or who gets winded when standing may need the seat. You can get a lightweight seat to install in a shower so that it's easy to use.
Consider using a seat that you can fold up to get it out of the way when you don't need it. Or you might choose to get a portable seat that you can move in and out of the shower to make the bathroom your own.
Voice controls
If you have the money, you may want to set up voice controls to work in your bathroom. Voice controls are useful for wheelchair users who need to adjust something that they can't quite reach.
Blind people can also use voice controls to set the water pressure or temperature. If someone is light sensitive, they may want to set up voice controls to work with the bathroom lights.
You can now easily get lightbulbs that work with your smartphone or smart speaker. It allows you to adjust the settings in your bathroom so that you can be safe and comfortable.
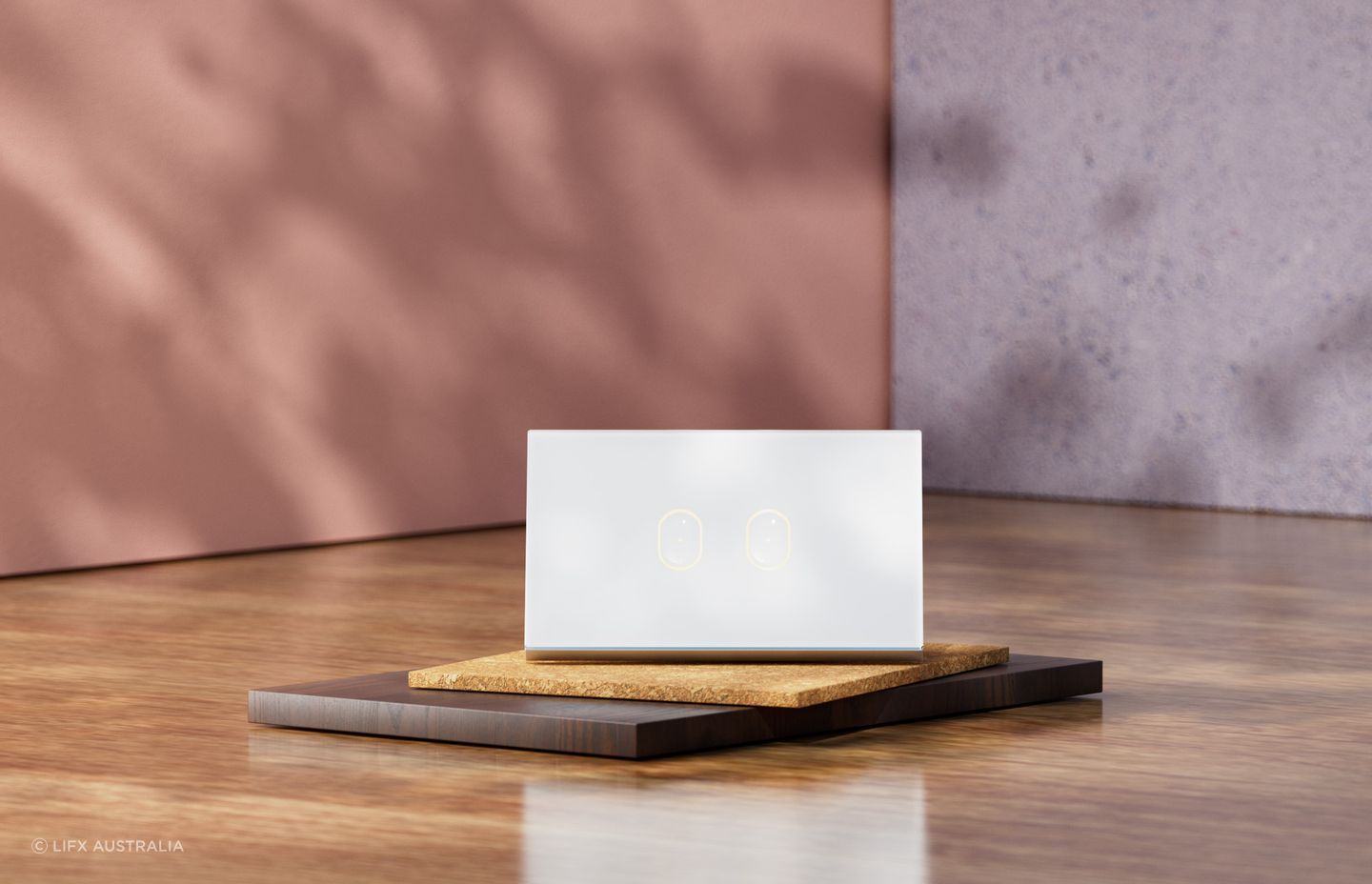
Some great disabled bathroom design elements to include
When you're coming up with a disabled bathroom plan or design you have a lot to consider. Designing a bathroom for those with mobility issues doesn't have to be impossible, but it can be challenging. But, by taking these ideas into account, you’ll be in a great position to have an accessible bathroom that is safe, stylish and comfortable.
If you're looking for help designing an accessible bathroom or some professional advice on disability bathroom renovations, check out the top bathroom designers through ArchiPro here.
