Elevate your interior: how to design a lighting plan
Written by
27 February 2024
•
5 min read
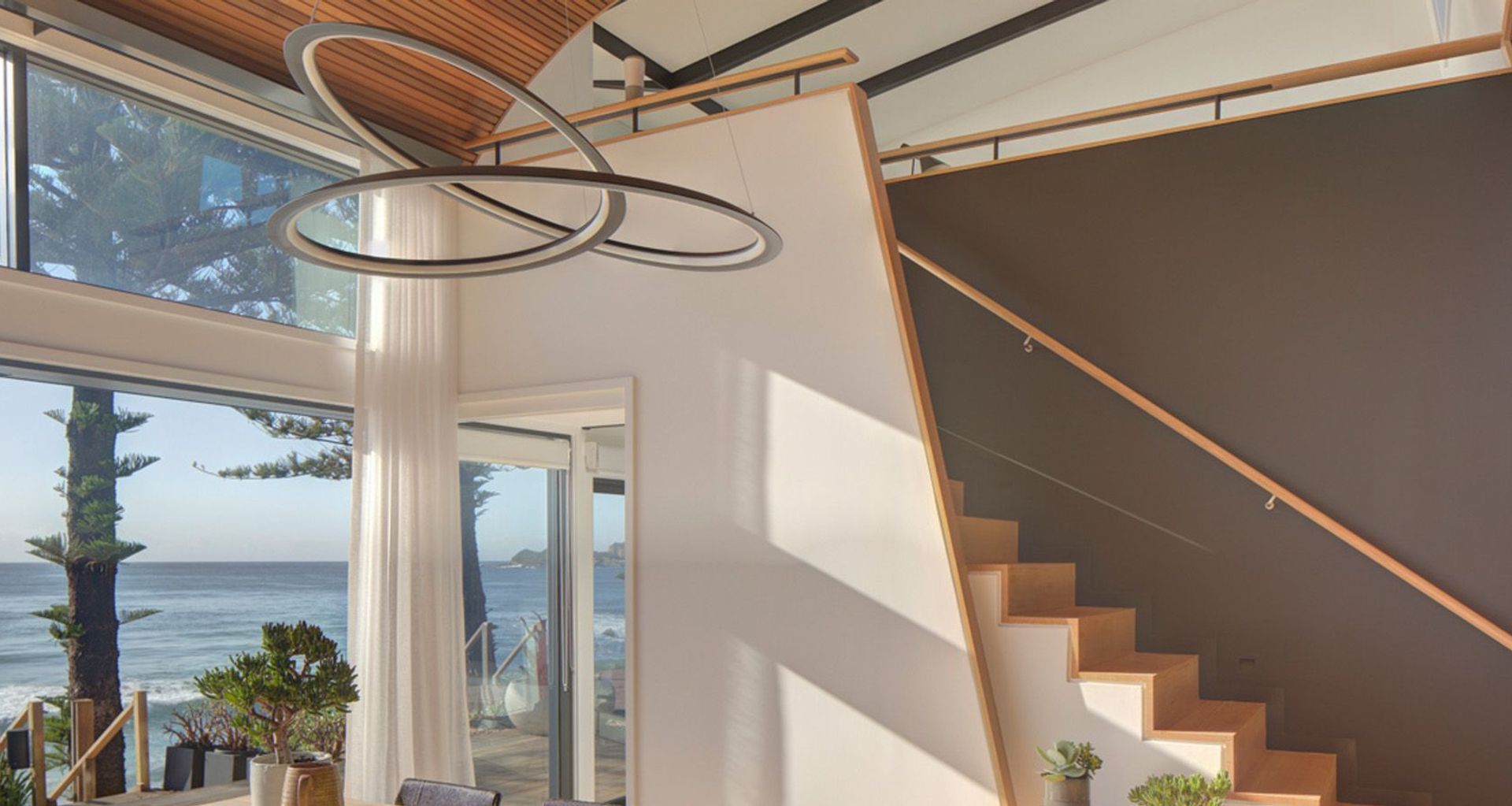
With a spectacular view and a dramatic, curved timber ceiling reflective of the sand dunes it’s built on, this award-winning home was originally built 20 years ago. Three owners later, it has now been transformed with its beautiful timber accents, large windows that capture the length of Wamberal Beach, and a considered lighting design.
“This project was about revisiting the house and giving it a new lease of life,” says Amy Harper-Pell, design services manager at Special Lights. “A lot of the conversations were about supporting the architectural elements – this collaborative design process was achieved as a result of our very good working relationship with the architects and interior designers.”
The result allows the architecture to be celebrated and the stunning beach view to remain a focal point.
“We’ve supported the architectural elements by keeping the light fittings minimal and reducing the number of recesses into the ceiling because of the intricate ceiling design.”
A layered approach
Like many of Special Lights’ projects, Wamberal House has various layers of lighting – general, task, accent and decorative.
“If we use these layers, we are minimising the amount of light fittings required within a space and we are supporting the design,” says Harper-Pell.
The first step was deciding the key areas where task lighting was required: over the dining table, the kitchen island bench, and at the centre of the living space.
“The way we did this was integration into the ceiling. We needed a fitting that could be recessed and highly adjustable, so the downlight that was selected for this project – although it seems a bit larger in diameter – was required to create a flat plain to give proper illumination to those surfaces.”
If we use those layers, we are minimising the amount of light fittings required within a space and we are supporting the design.
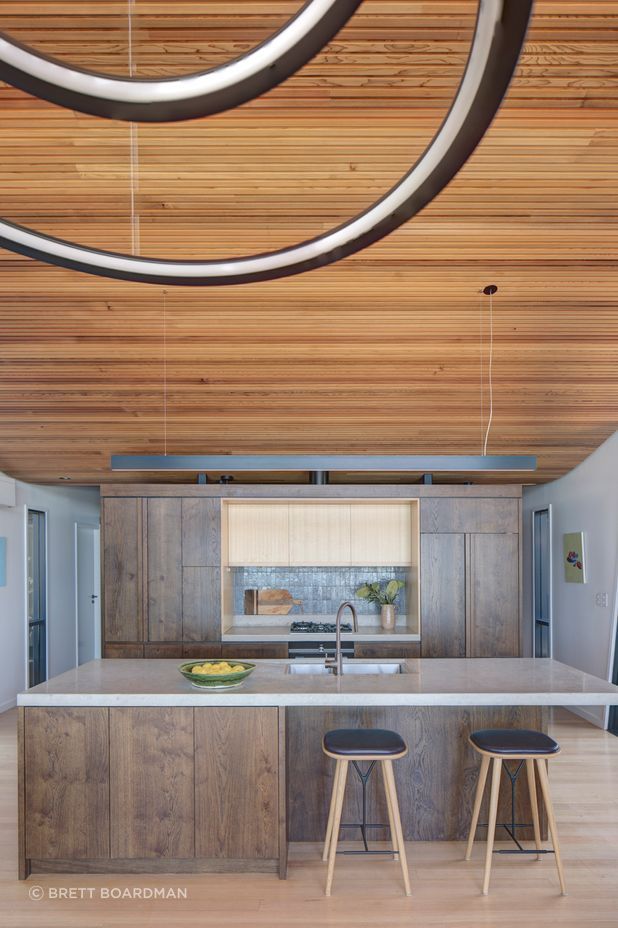
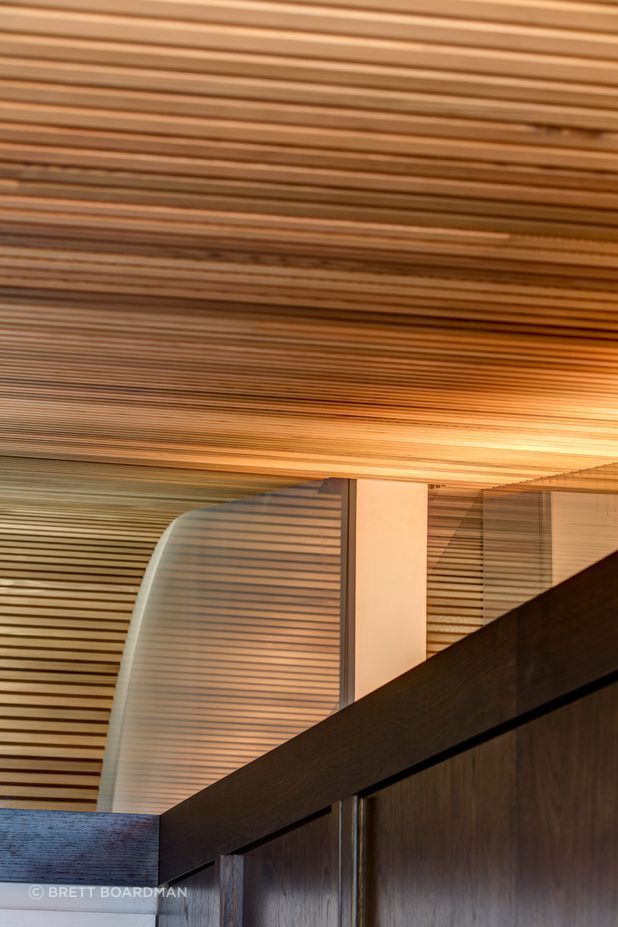
For general lighting, the form of the ceiling was used to diffuse light across the space.
“Above the window is an LED that runs the entire length. With a lot of the lighting plans, if we can create a wash of light across the ceiling, it helps travel the light through the space. It is a good general light across the surface, but at night it also helps to lift and accentuate the curve of the ceiling,” says Harper-Pell.
The next step was to anchor the space with accent lighting, achieved with hanging lights and pendants – all selected for how they would support the architecture.
Linear and complementary to the black elements seen throughout the home, these fittings are minimal, yet contribute to the overall design.
“Rather than trying to completely hide what we were doing, we selected colours that would stand out. We chose black as it would pick up on the black trims of the windows and other aspects of the design. So although minimal, if a light fitting was going to be there, it needed to have a purpose.
“The pendant over the dining table is another reinterpretation of this – it needed that linear black element, but it’s twisted and changes like the ceiling itself.”
Adding drama and personality, it’s a decorative piece that also performs on a practical level.
We chose black as it would pick up on the black trims of the windows and other aspects of the design. So although minimal, if a light fitting was going to be there, it needed to have a purpose.
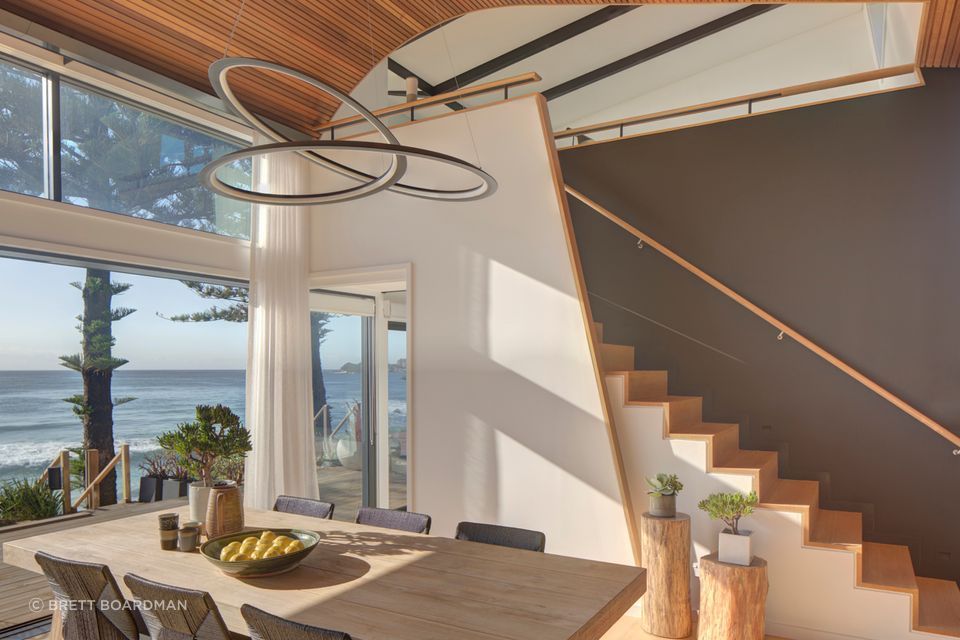
Read more: How to make an impact with statement lighting
A similar approach was used in the bathroom, taking advantage of the room’s design to minimise the number of light fittings required.
“When we design the lighting for a bathroom, we try to utilise the reflective surfaces. However, there is always the requirement for face lighting.”
In this case, the batten wall and lack of cabinetry meant there were no options for wall or cabinet-mounted lighting; instead, the lights have been integrated into the joinery itself – creating a seamless design where the lighting becomes part of the room.
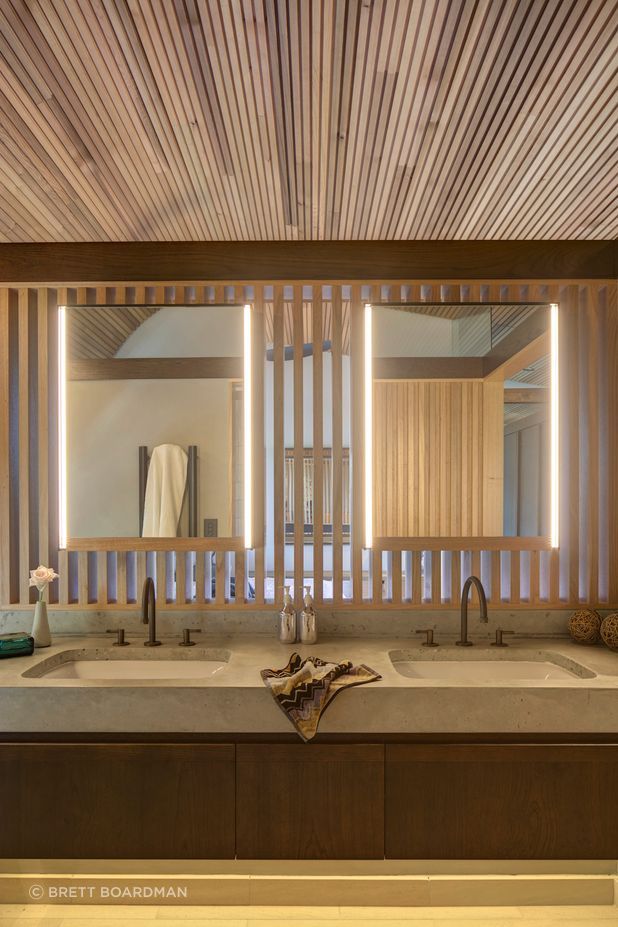
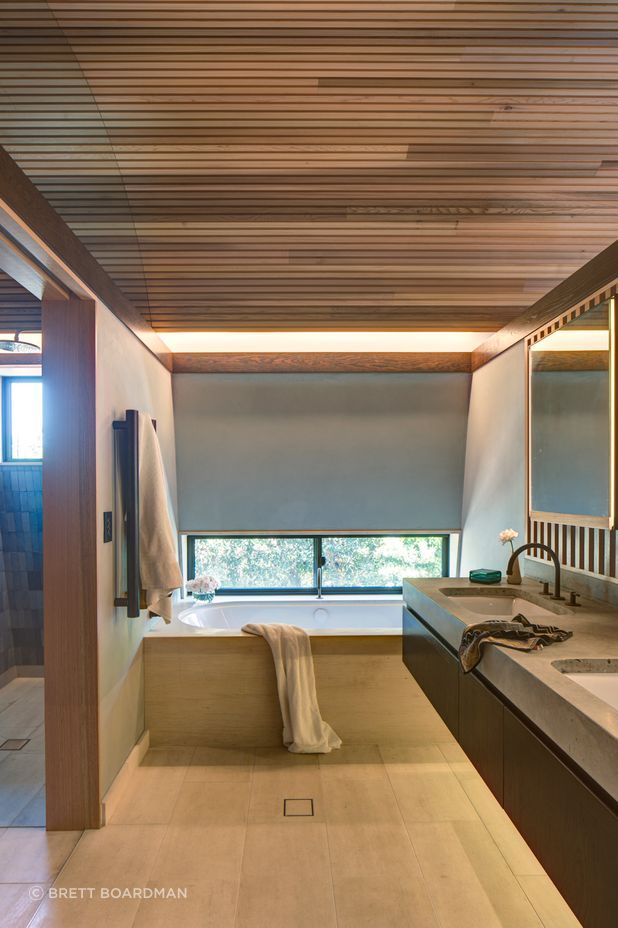
Beyond finding the right fittings for each layer of lighting and how this fits with the overall design, it’s important to consider where the lighting is being installed. Especially in outdoor environments, certain products are more suited than others.
“There aren’t many environments in the world where homes are built directly next to the ocean like they are in Australia, and for this project, we needed to not only make sure that the material of the light fittings was high quality but also that the fitting was rated to take salt spray and harsh weather conditions.
“You need to be creative when you’re limited by these types of requirements so you can also provide what the client wants for the aesthetic of their home.”
Special Lights works with homeowners, designers and architects to create bespoke lighting plans for residential and commercial projects. Get in touch to learn more.