A monochromatic modern architectural feat immersed within a heritage building
Written by
19 March 2024
•
4 min read
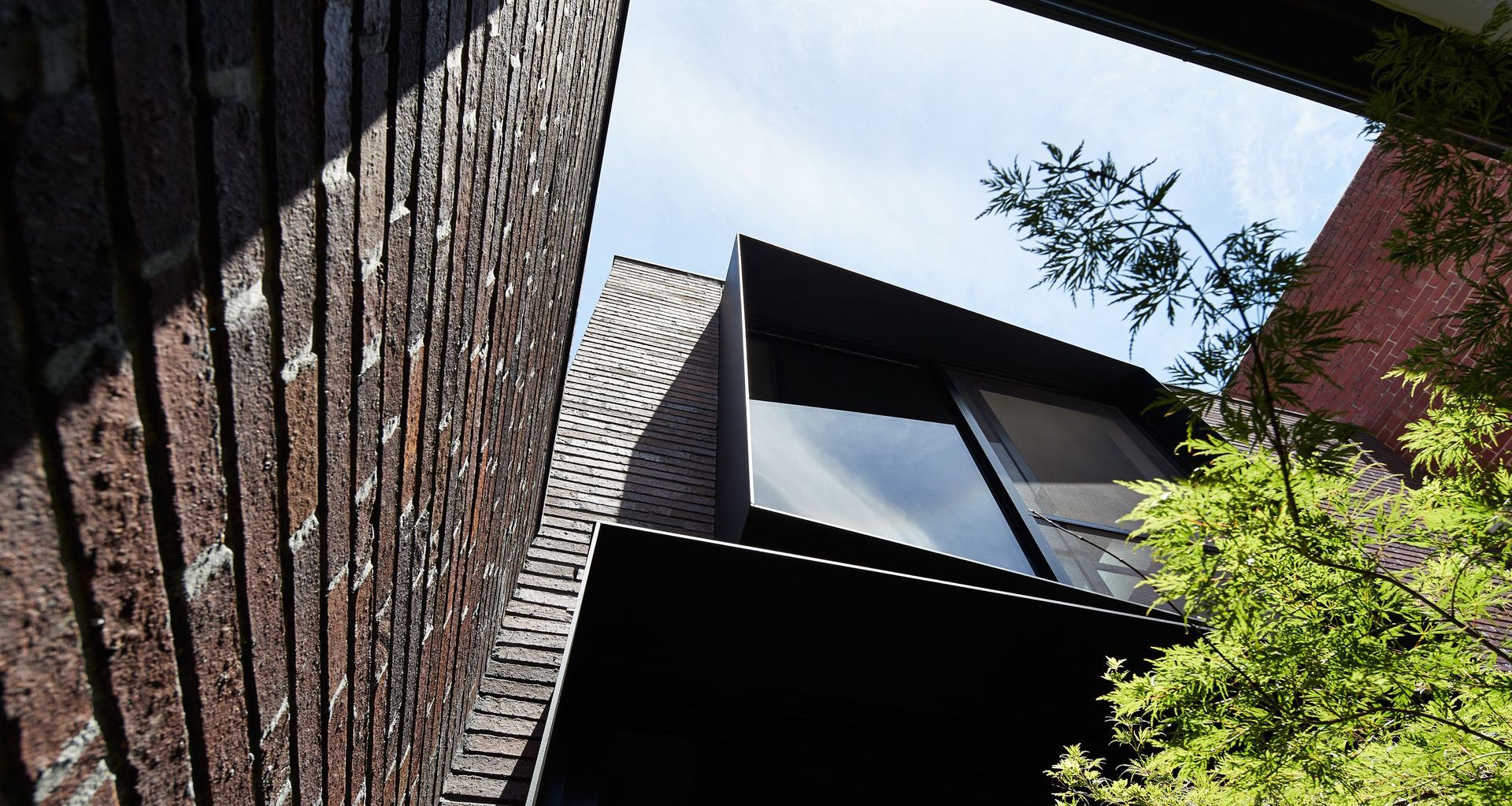
Nestled into a snug inner-city site, Elgin is a quaint and charming solution to the unique challenges of a heritage streetscape. Neighboured by distinguished Victorian terraces on one side and modern mid-rise apartments on the other, Sonelo Architects have created the illusion of space and highlighted the transformative power of architectural innovation in the confines of a compact, urban setting.
The homeowners were specific in what they were after – to reinvent a classic two-bedroom terrace and permeate it instead with the functionality of a solo occupants’ dwelling. At the same time, Elgin was to have a versatility and agility to it, to frequently play host to visiting family. Situated in the dynamic buzz of inner city Melbourne, it was vital for there to be a design solution that expanded upon the limited space. The homeowners also expressed the desire for Elgin to cultivate a tranquil atmosphere amidst the hustle and bustle of an urban area.
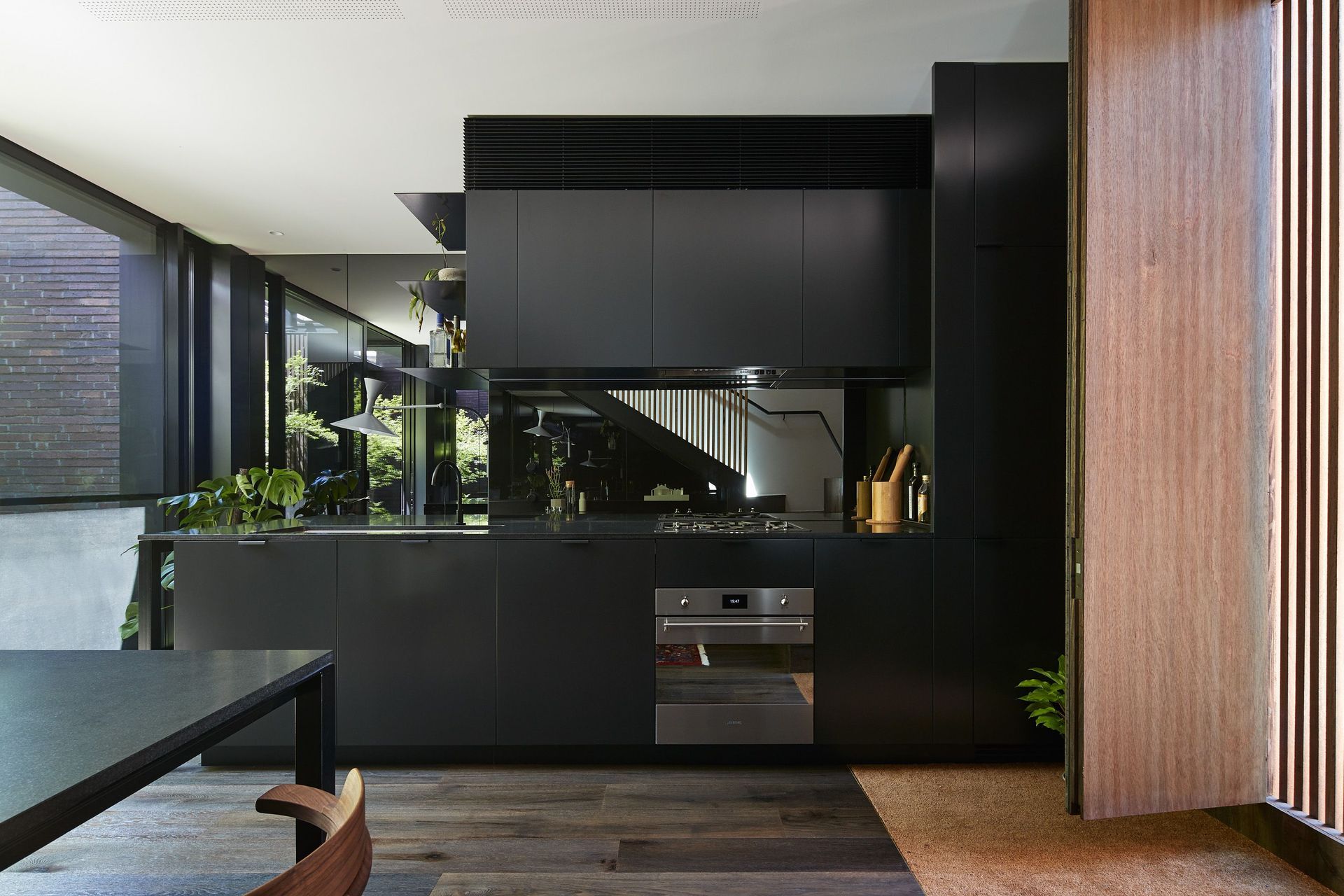
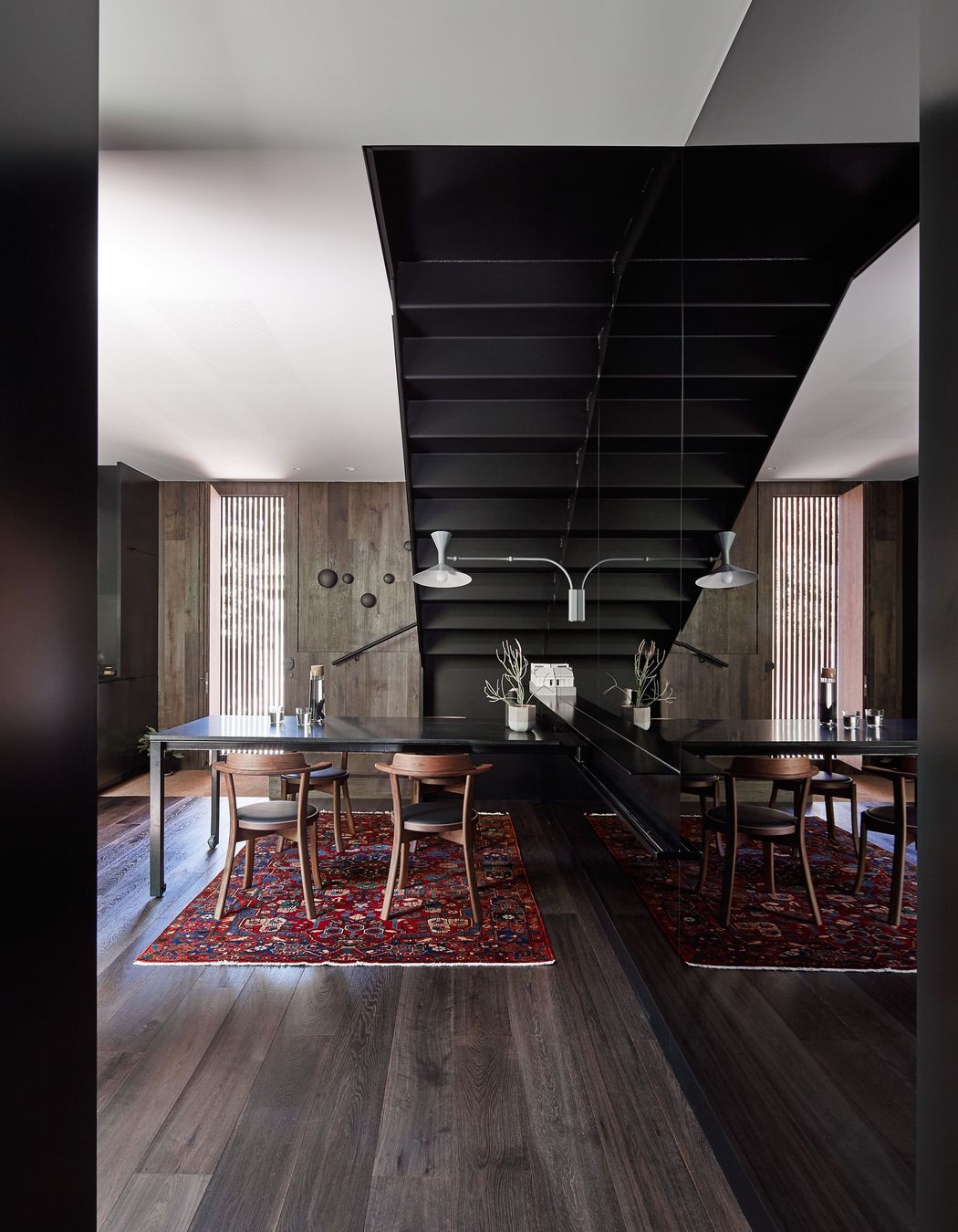
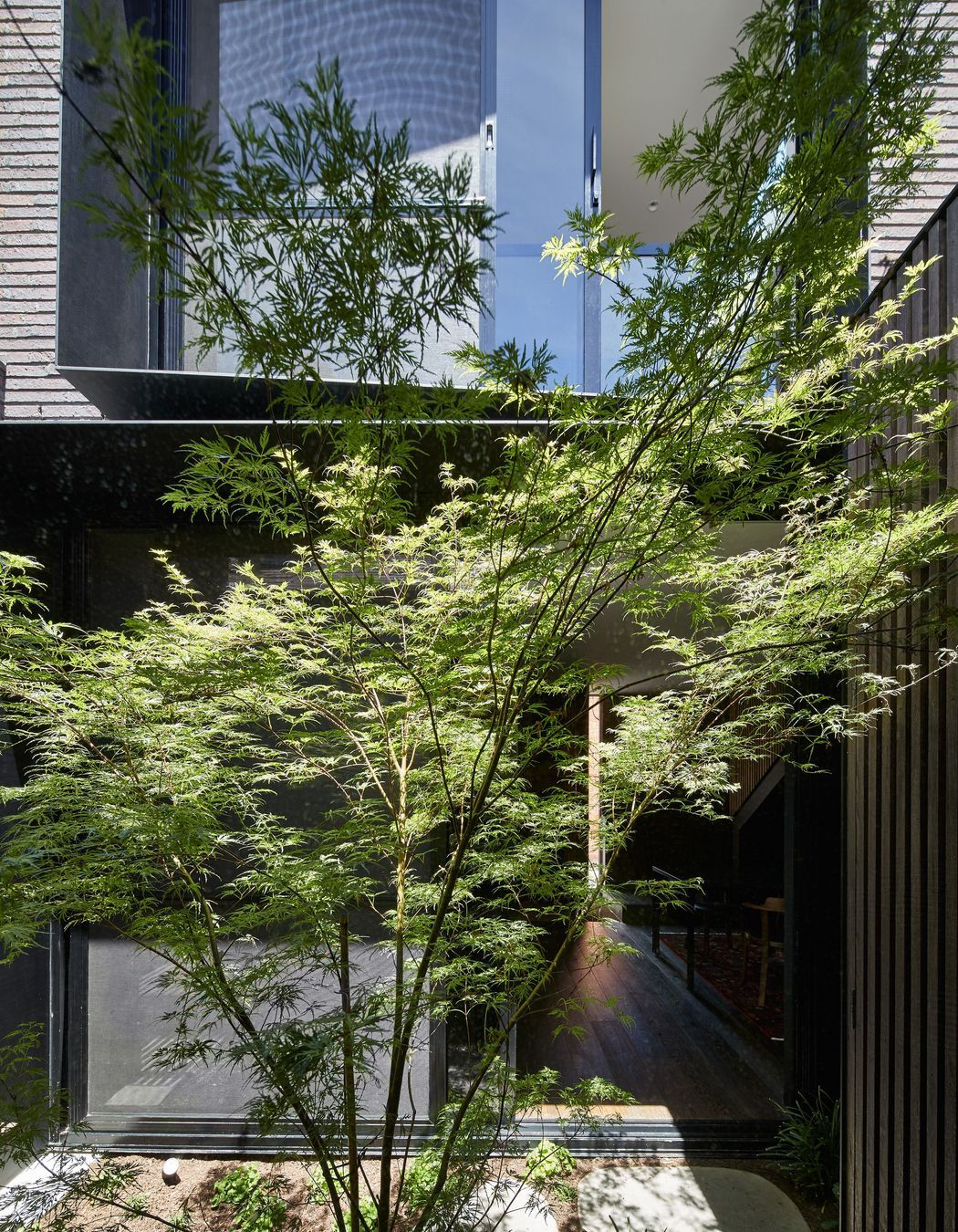
Sonelo’s design philosophy placed emphasis on a thoughtful and strategic approach. Through the addition of a second floor, the previously two-bedroom dwelling was reinvented into a three-bedroom oasis. This expansion addresses the need for additional space but also makes the most of the existing footprint. The end-result is a floor plan that utilises and builds on the space available on the property.
Using the clever incorporation of new components – a light-filled internal courtyard, mirror-clad walls, a dark and brooding interior appeal, and a thoughtful exploration of materiality – the architects have successfully conjured up a sense of spaciousness. There’s a playful union between new and old here, a juxtaposition of light and dark, of past and future that just makes sense given the historic context of the build.
The overall structure of Elgin came with a unique set of challenges, the majority of which derived from its heritage status and the inherent limitations of the site itself. The existing space suffered from a lack of natural light, fostering a distinctly subterranean atmosphere. Additionally, its heritage classification dictated that the front two rooms remain preserved, restricting the space the architects could weave into the rear of the property. This emulsion of restrictions became the catalyst for Elgin’s unique design approach.
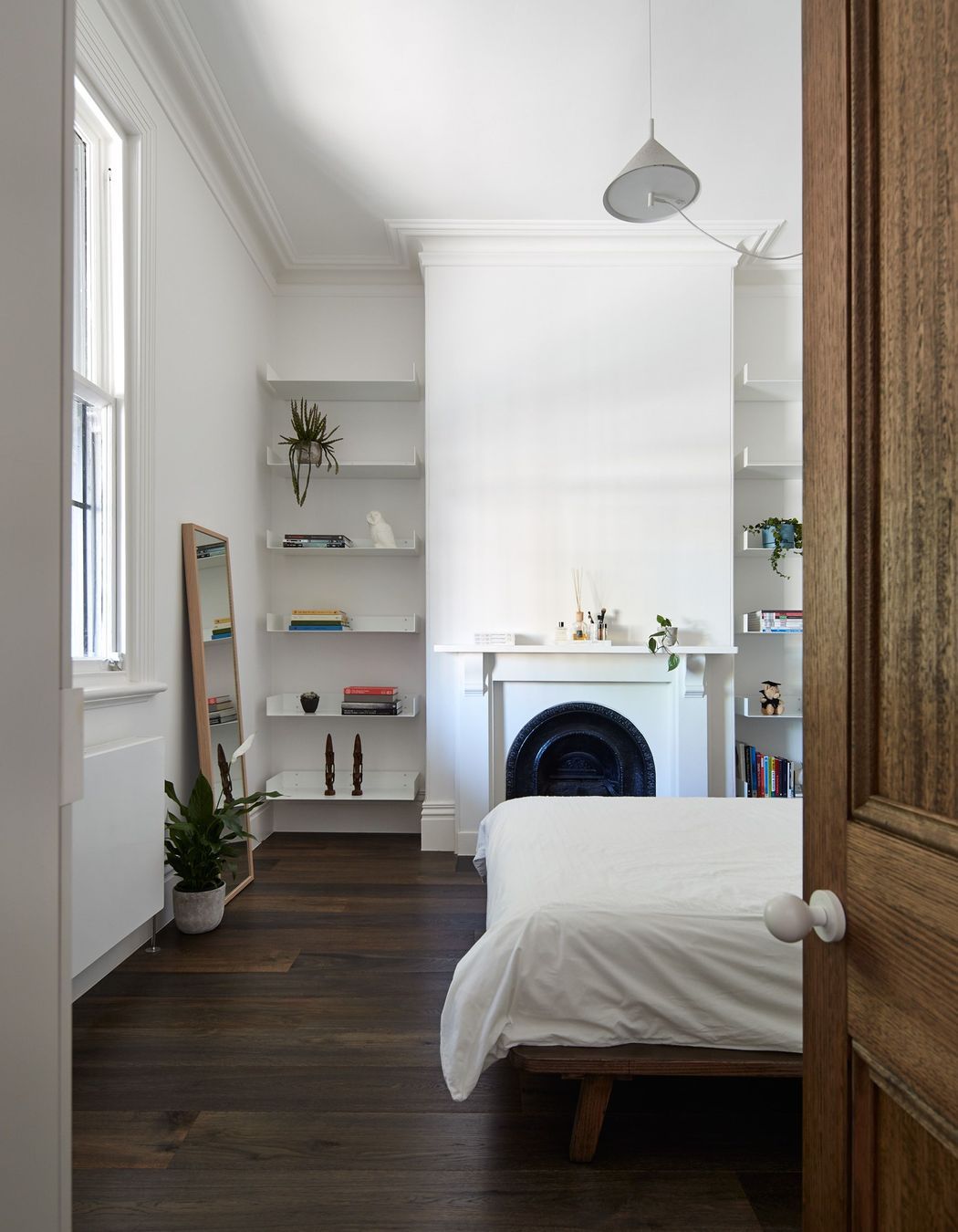
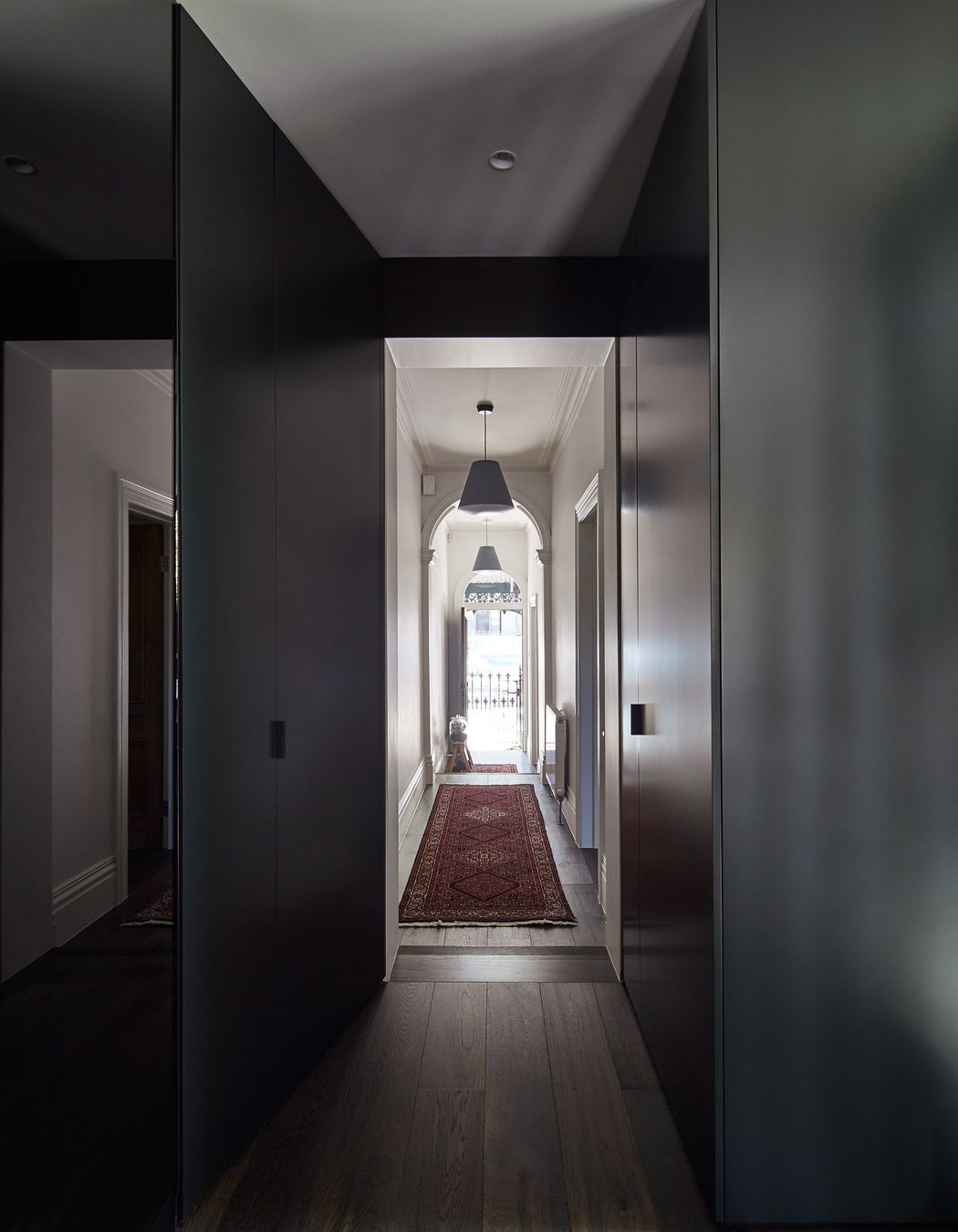
The existing outbuildings and lean-to, that once housed the kitchen, dining room, living room and bathroom, were subsequently demolished. Within the preserved segment of the original dwelling, the existing floor is replaced, and structural cracks repaired to ensure the longevity and integrity of the home. The hallway leading to the front two rooms, now repurposed into a bedroom and lounge, was graced with the addition of new full-height cupboards built into the wall. This innovative idea gave the entry experience a feeling of being compressed, heightening the sense of anticipation before revealing the expansive space beyond.
A leafy sanctuary unfolds before the new addition in the form of a light-filled courtyard. Enveloped by a leafy tree and a tapestry of low-maintenance greenery, the airy space breathes life into the extension, offering both privacy and a natural flair all while cleverly concealing essential services. In Elgin, you get the feeling that every detail was intentionally curated to create visual and spatial continuity all through the residence.
The new double-story addition boasts a captivating exterior clad in a random brick bond pattern. The use of flush perpends and raked mortar details reveal an interplay of textures – a rich unison of dark-coloured bricks with subtle variations in hue. “The random stacked brick detail was laid as if it was a stone block, treated with utter care and respect despite its humbleness. This detail also allowed us to minimise wastage whilst creating an incredibly textured wall,” describes Sonelo Architect Wilson Tang.
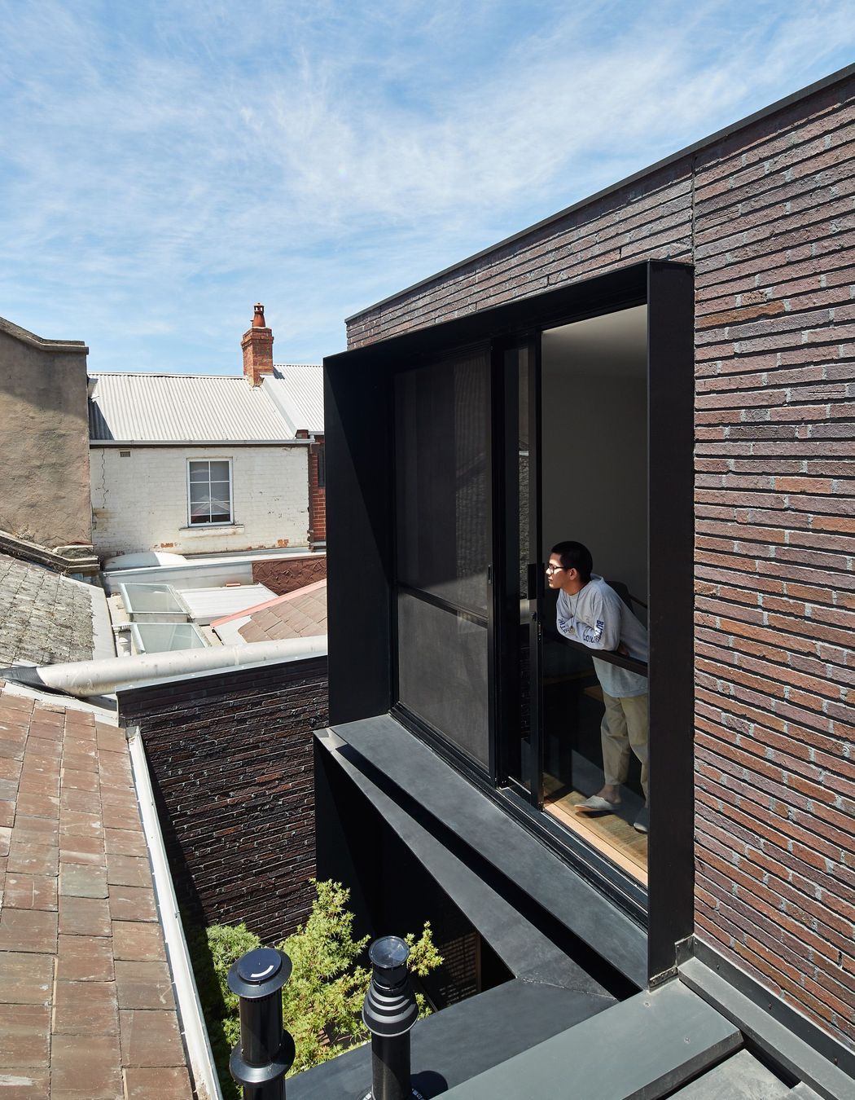
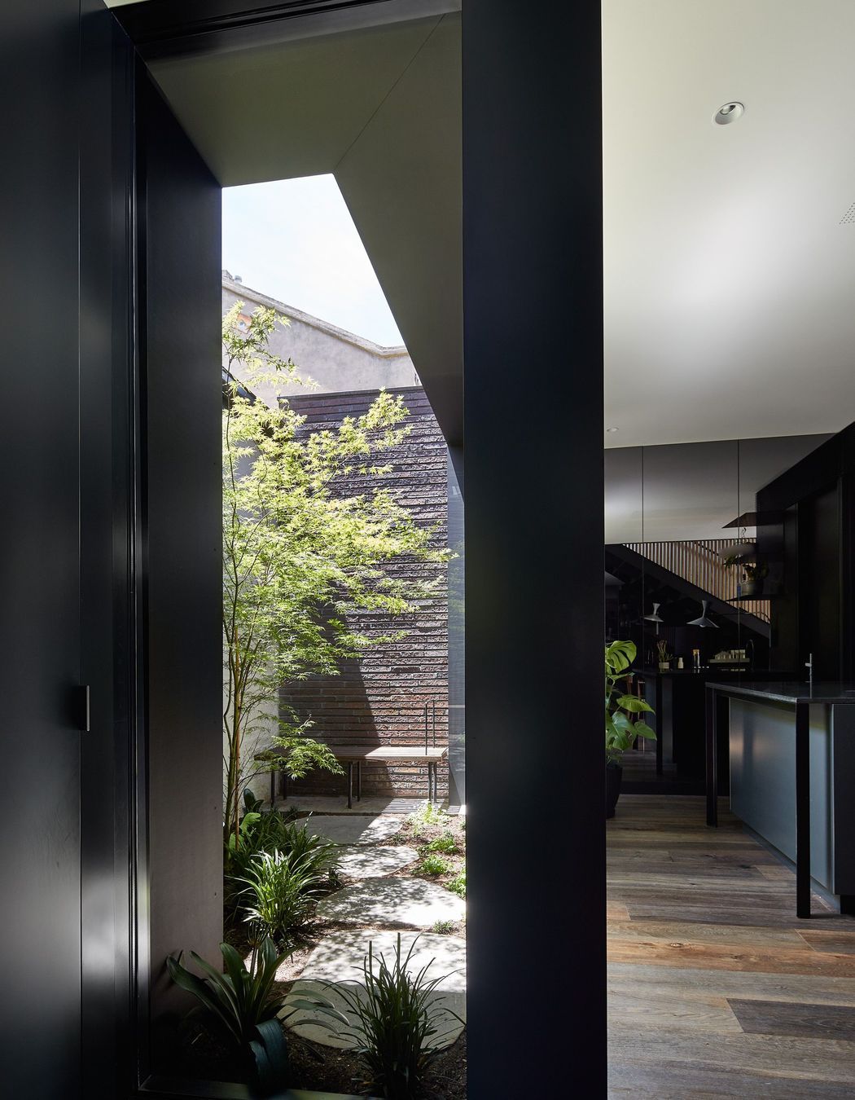
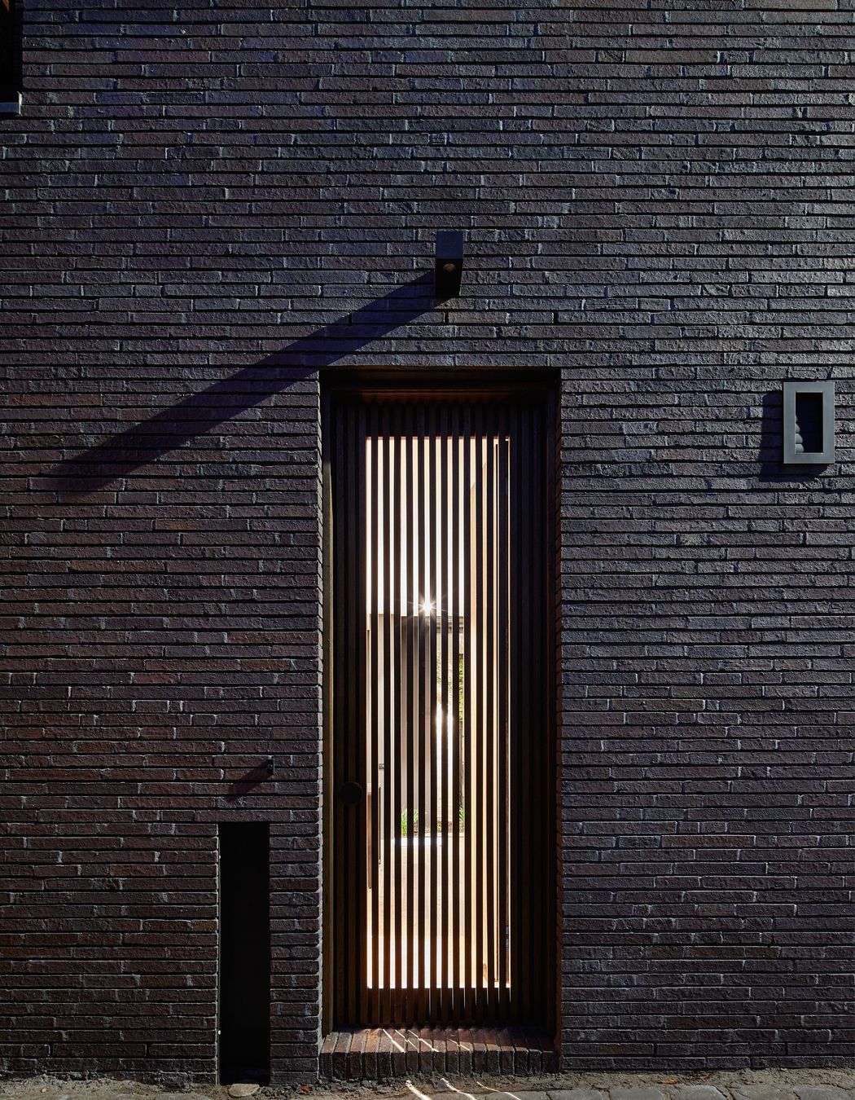
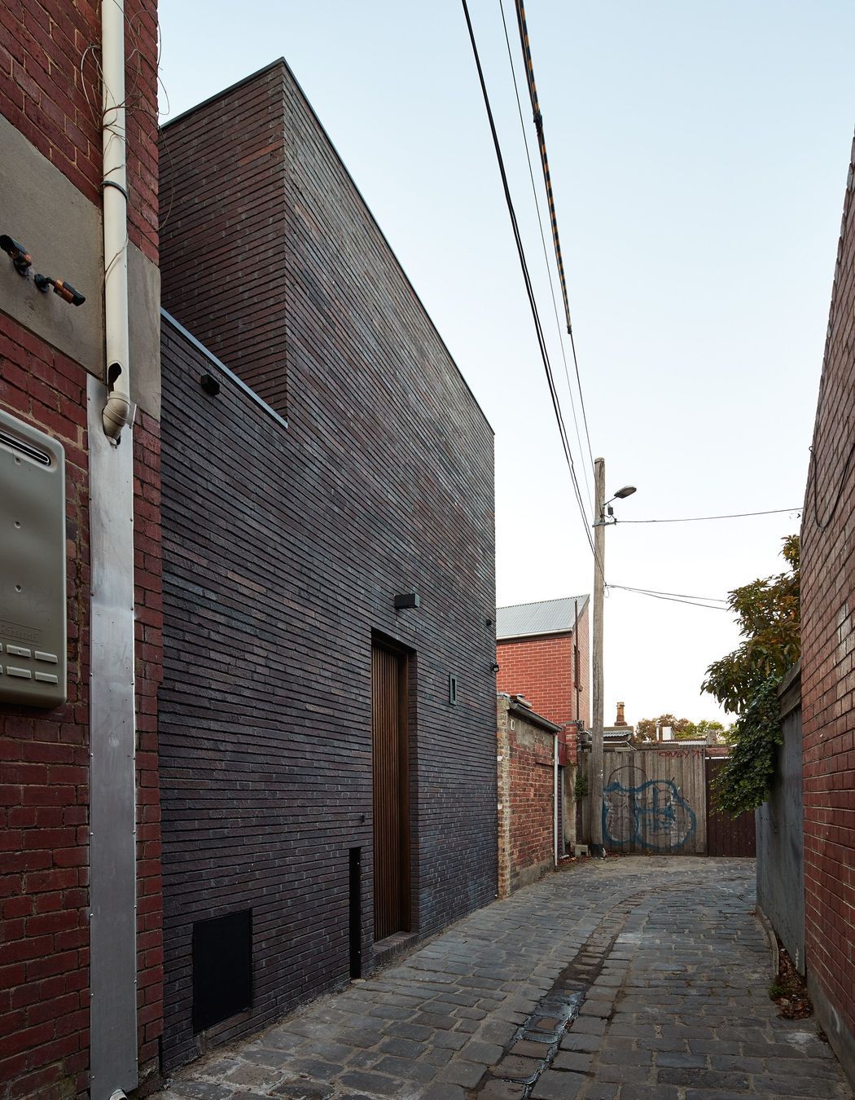
Two angled steel windows punctuate the north façade of the brick addition., serving to frame the tranquil courtyard sanctuary below while also giving the upstairs living and bedroom suite access to expansive views beyond the immediate property line. Their placement subtly screens sightlines towards neighbouring structures to embed a more private, secluded atmosphere in the home. The original dwelling maintains a palette of neutral off-white, imbuing Elgin with timeless serenity. In contrast, the newly constructed ground floor addition embraces a bold aesthetic – all grey-tinted mirrors and dark walls, expanding the interior visually while cleverly disguising the compactness of the property.
Sonelo Architects are a tight-knit Melbourne-based architectural and interior design studio who focus on creating simple, thoughtful projects that are multi-layered in design and functionality. Connect with Sonelo Architects today to get in touch with architects who celebrate collaboration and culture for your next architectural project.