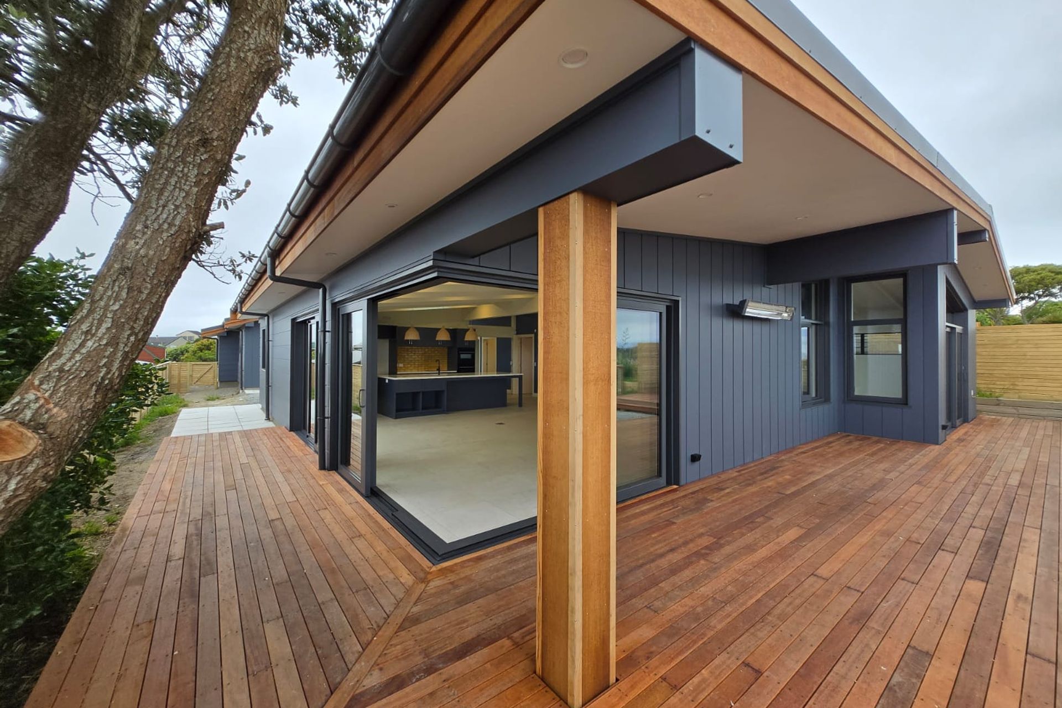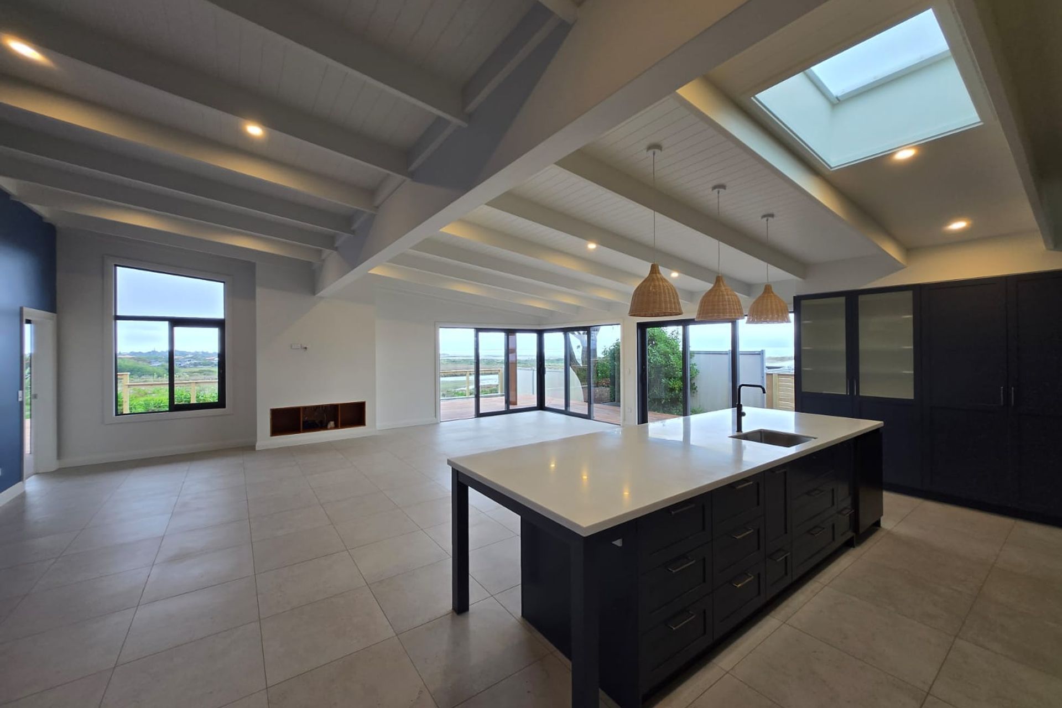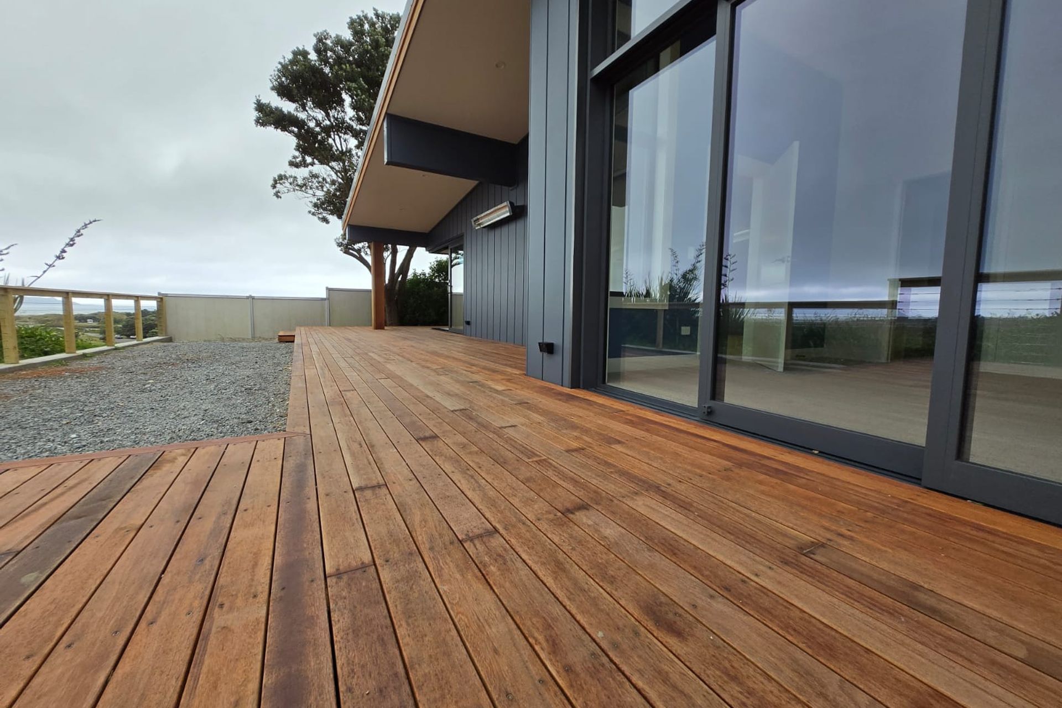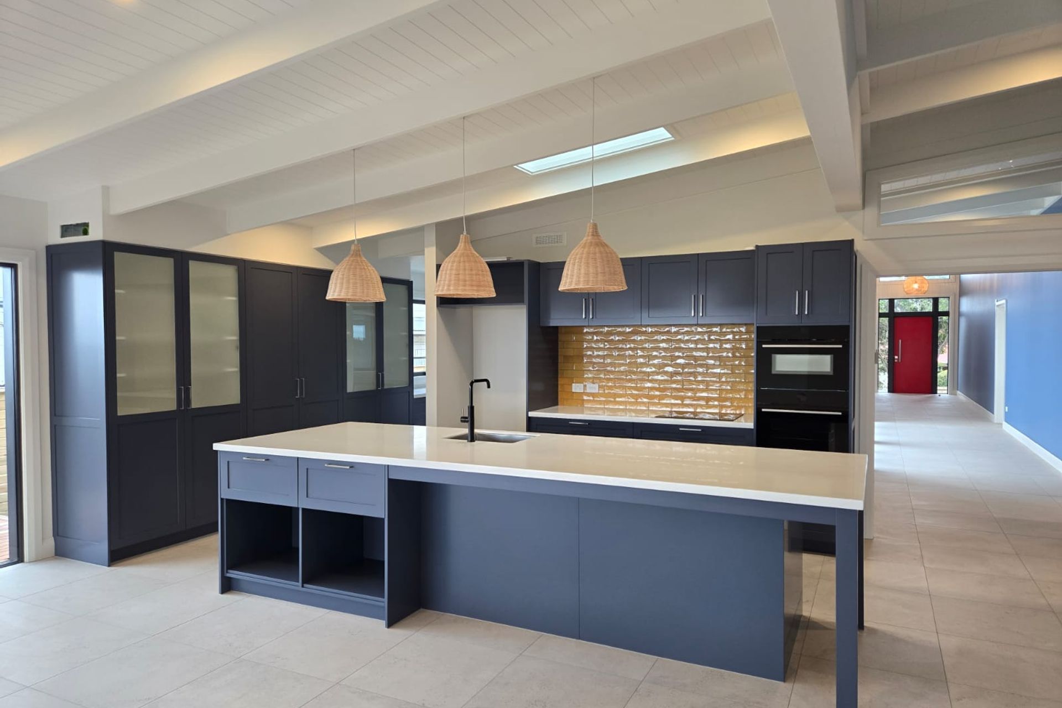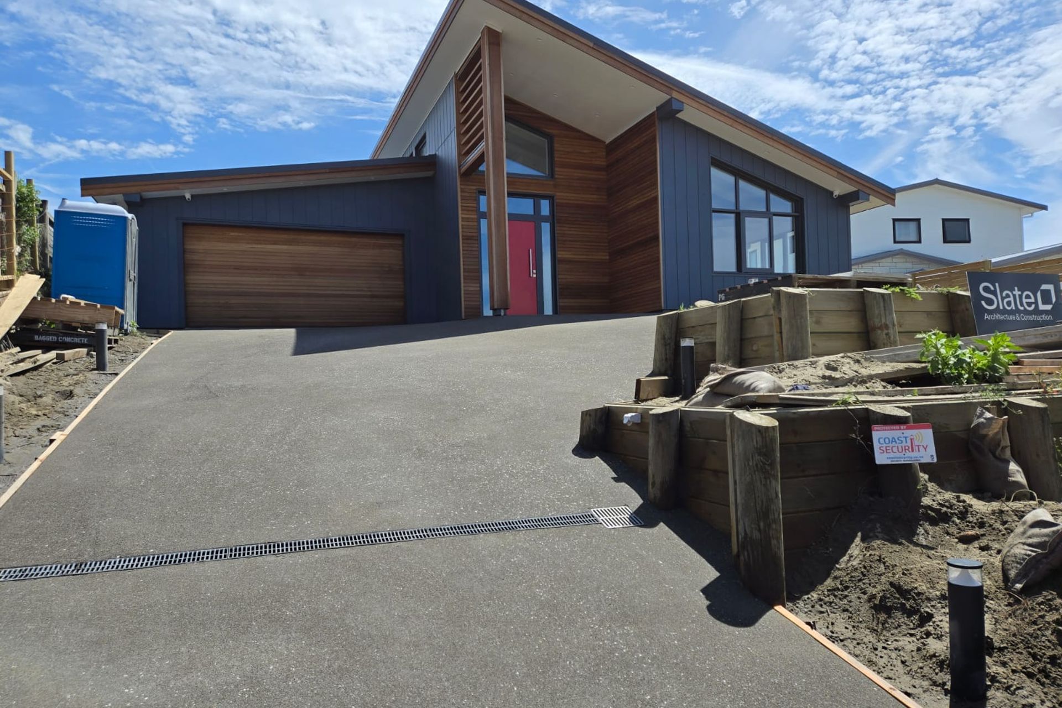Energy-efficient high performance beach house
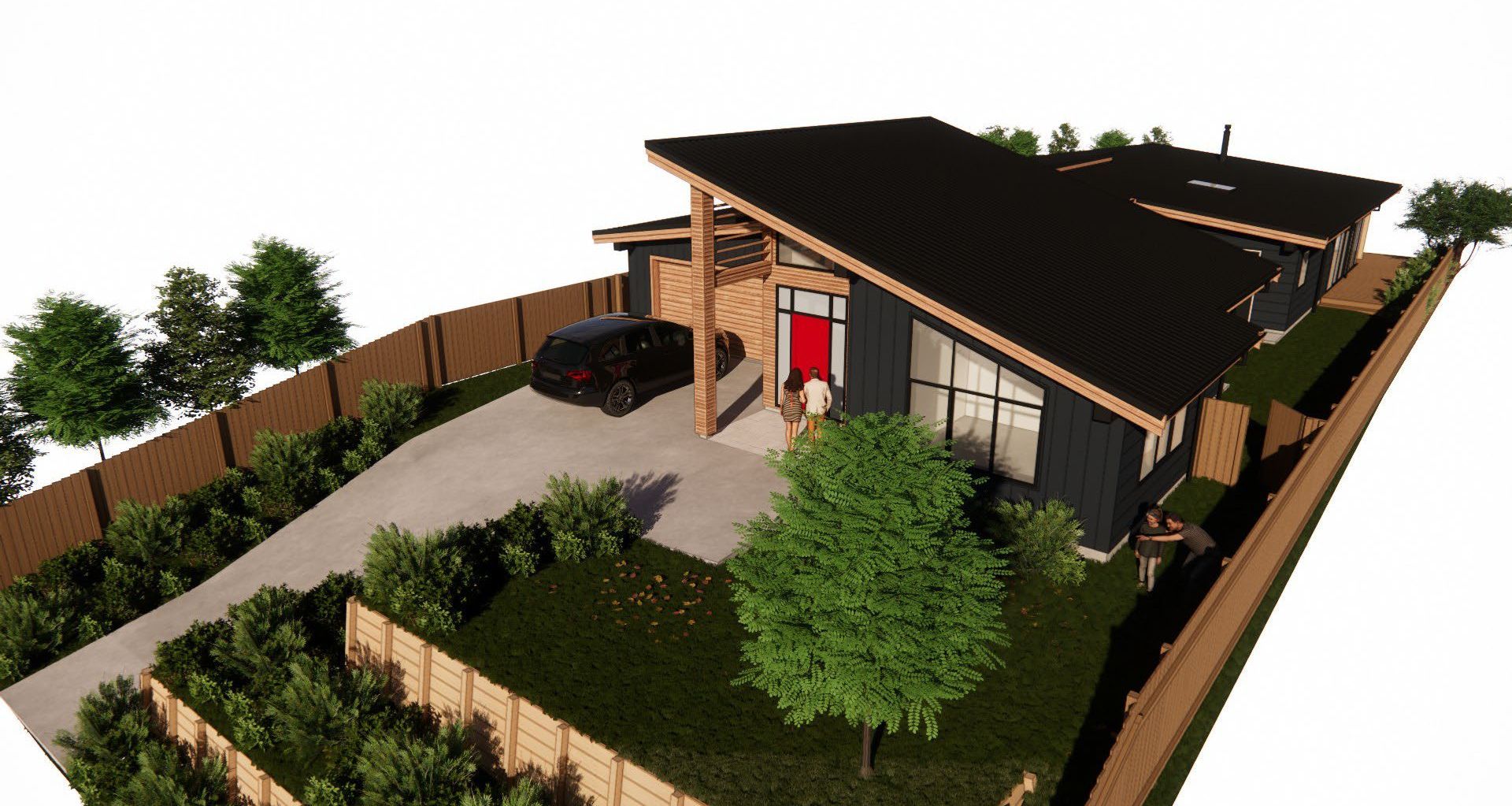
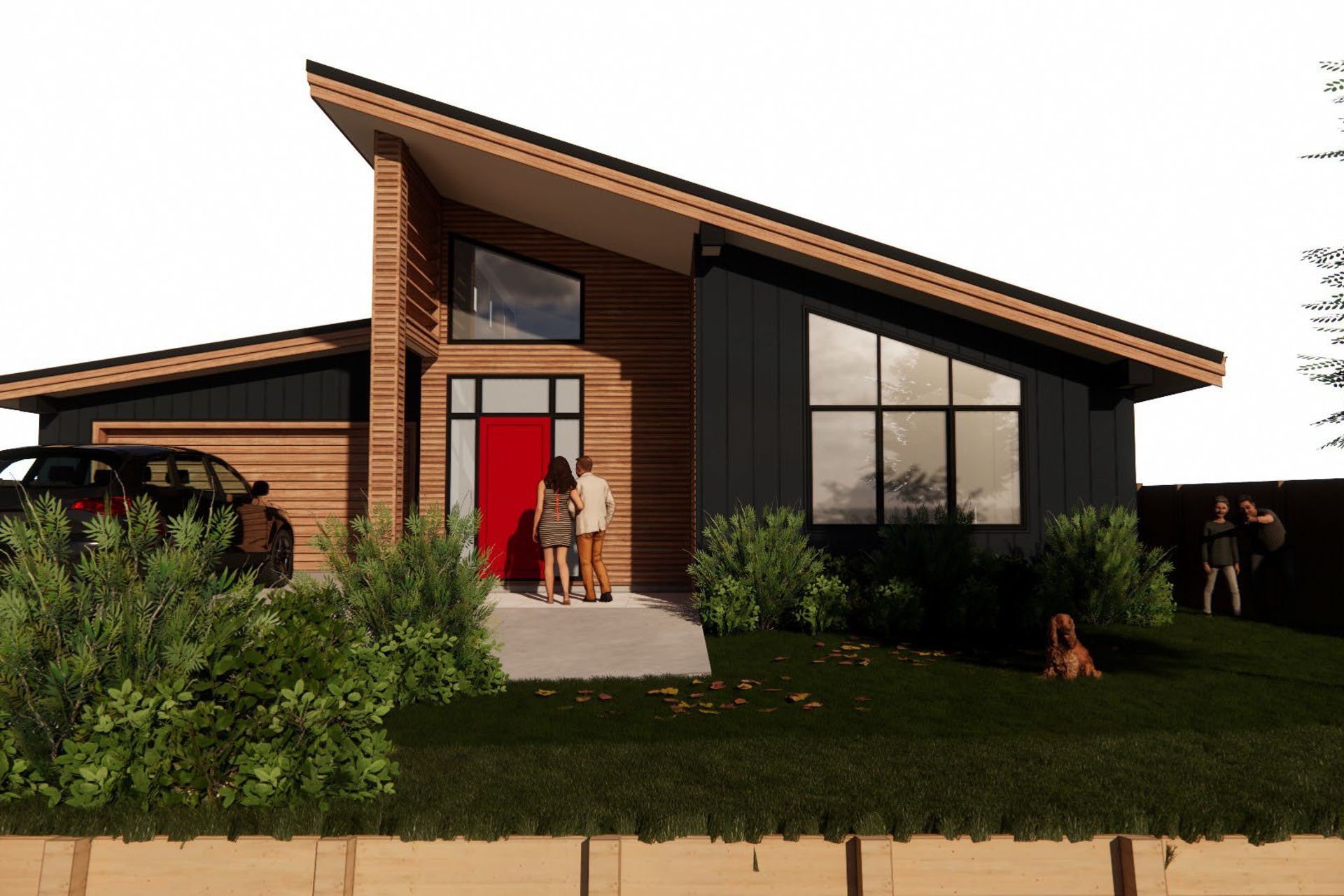
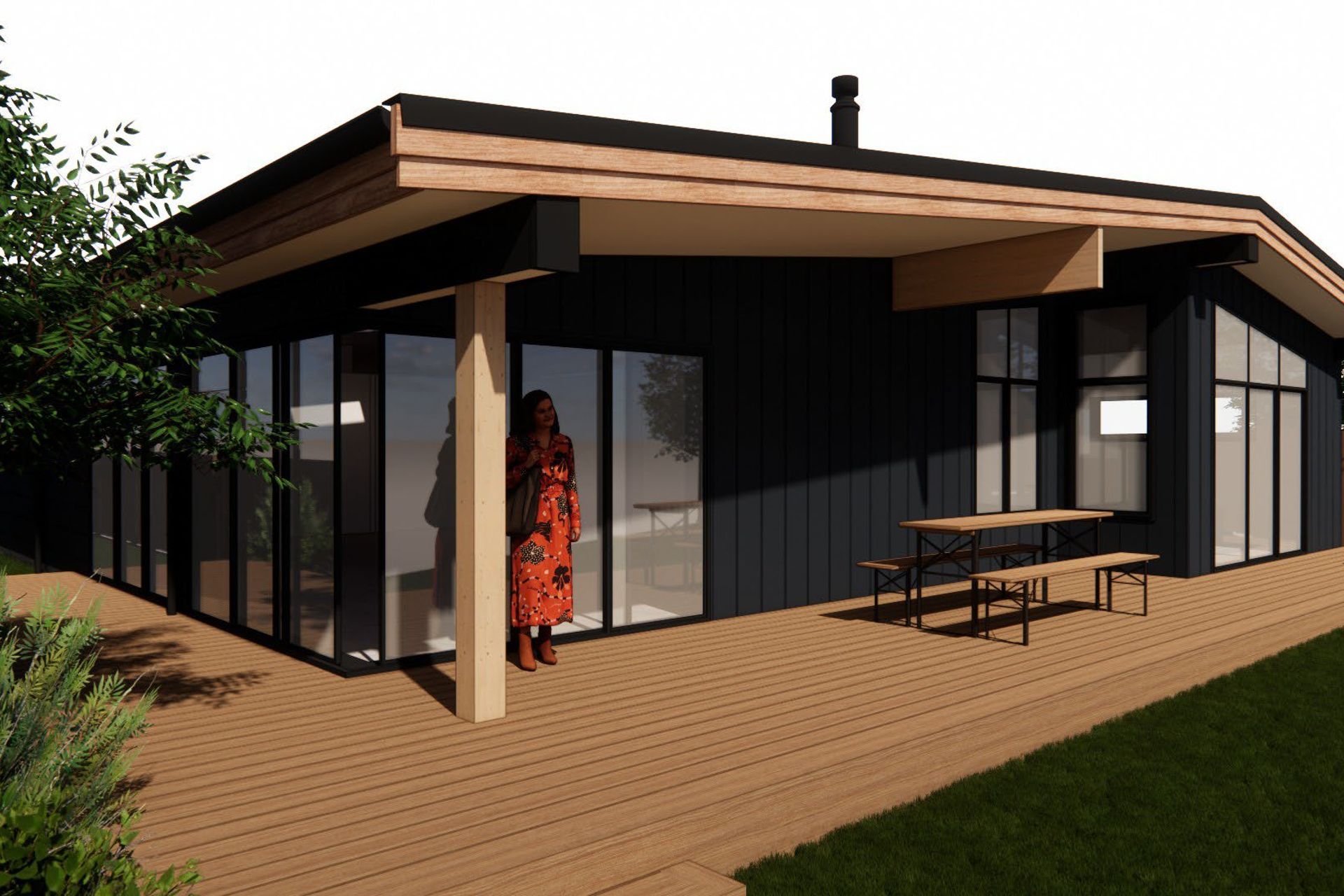
Slate Architecture & Construction (Formerly BuildtechNZ) has just achieved a significant milestone on their Weggery Drive project in Waikanae , using Structural Insulated Panels (SIP) that will pave the way for future projects of the same nature, says company operations manager Craig Wycherley.
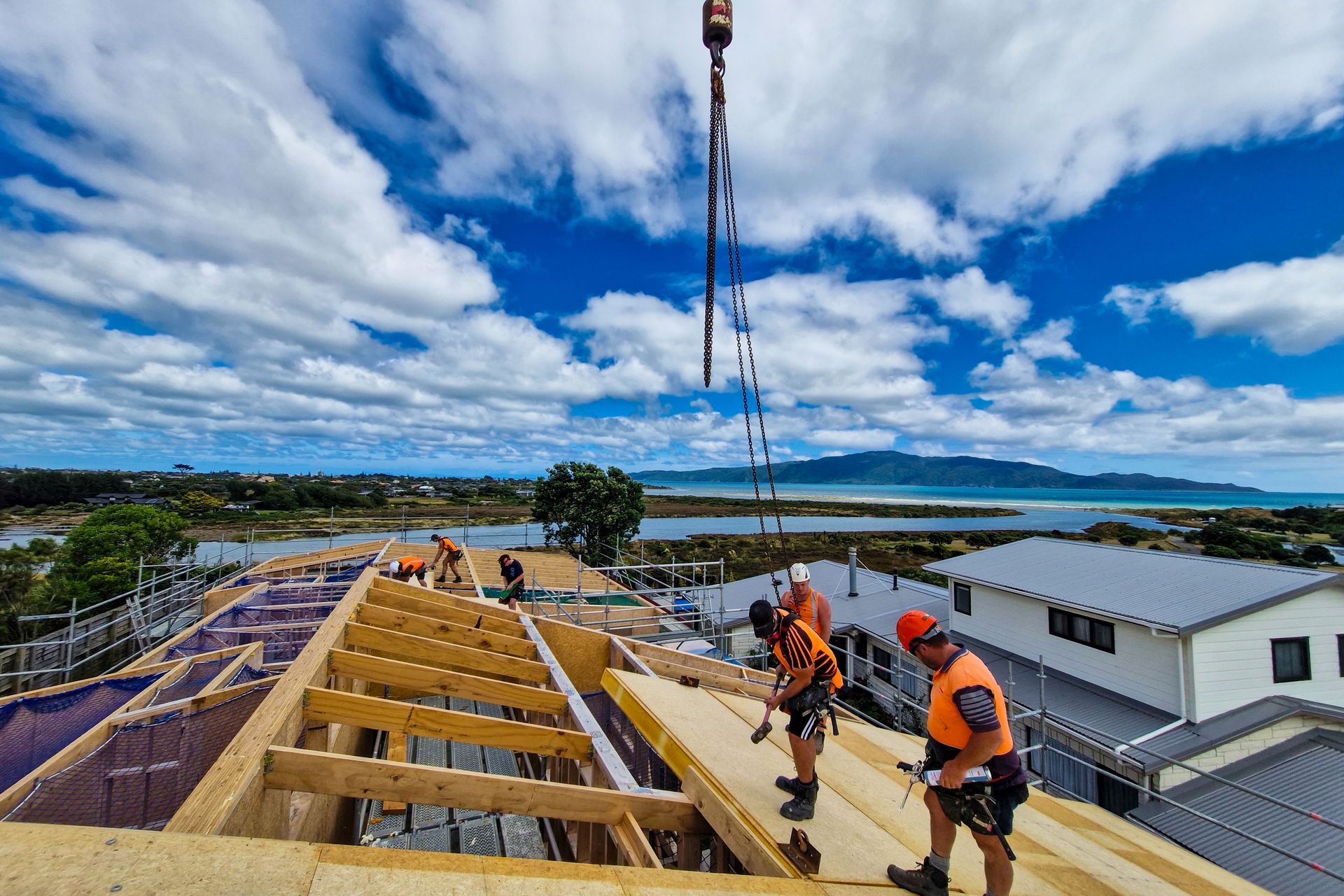
“Performance is the main driver in the project. The aim is to deliver a very high end comfortable, spacious, and energy-efficient family home,” he says.
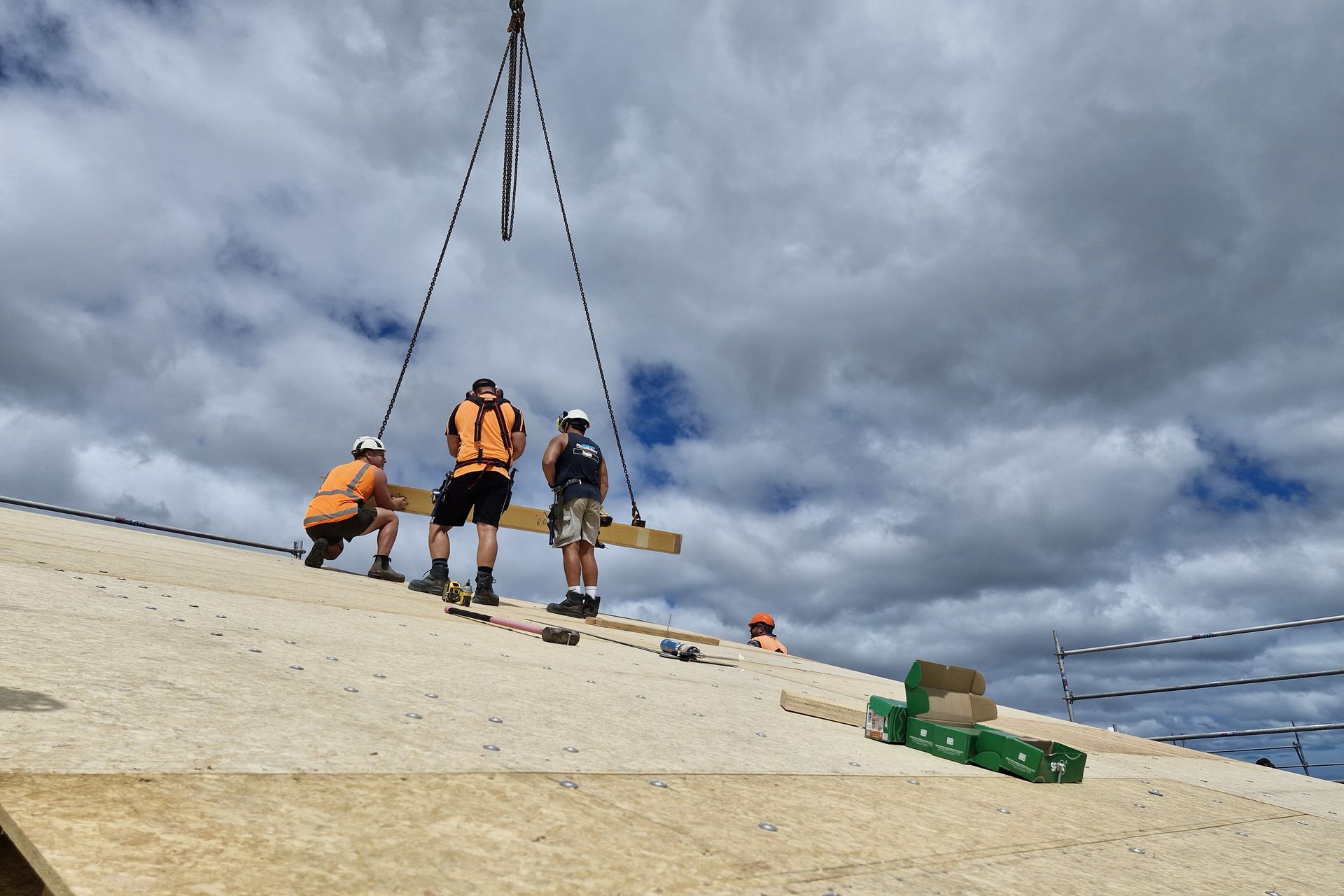
Comprising around 340sqm the three-bedroom high-performance home includes a morning room, open plan kitchen with scullery, living and dining, study, one main bathroom, two ensuites and a double garage. The client came to BuildtechNZ with plans complete by Alan Craig Design, a Levin based architect who concentrates on providing original and functional designs that reflect the unique requirements of the particular client. It was BuildtechNZ’s first time building a SIP home and the construction method was very different to a typical timber framed home demonstrating the skills and adaptability of the team, says Craig.
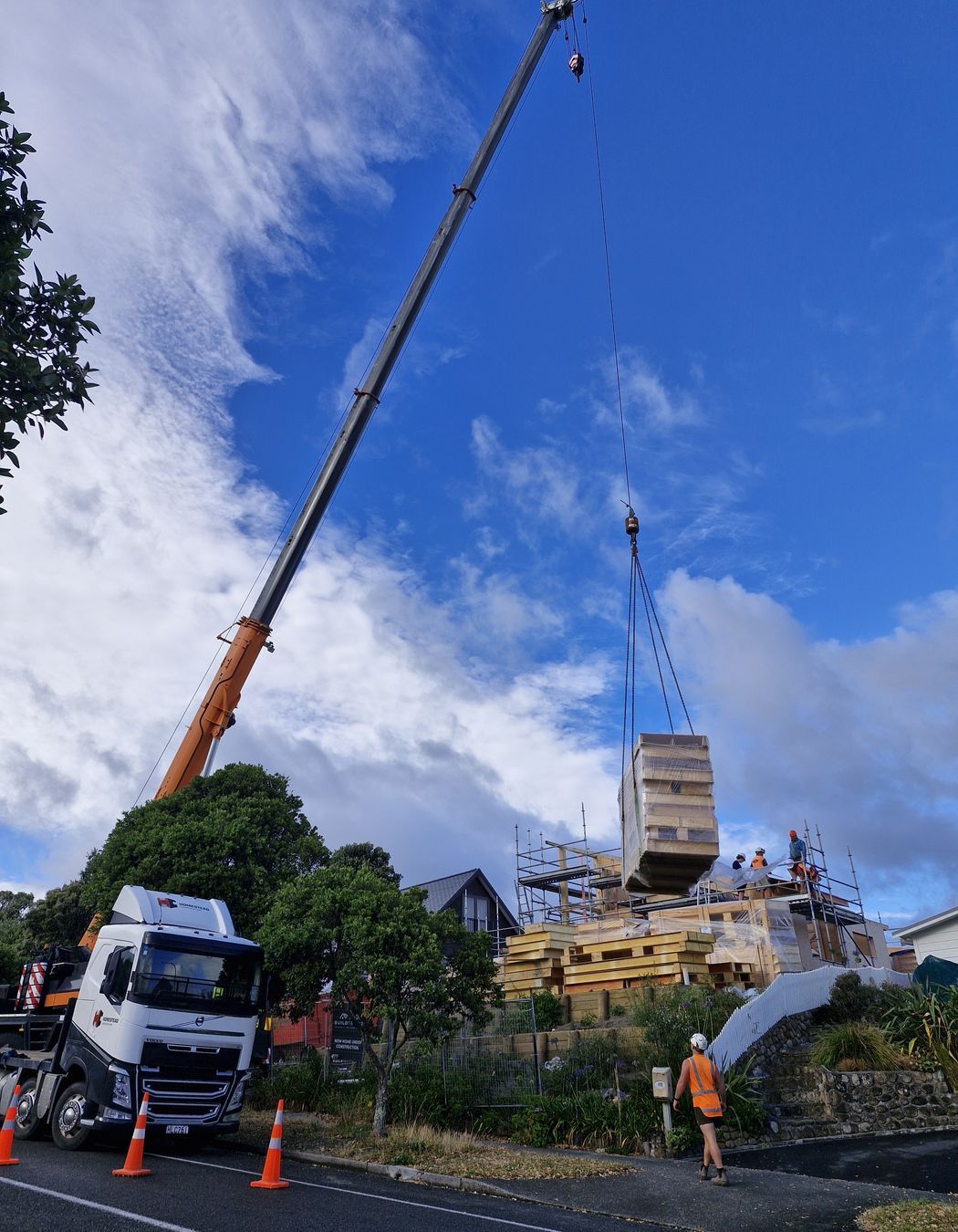
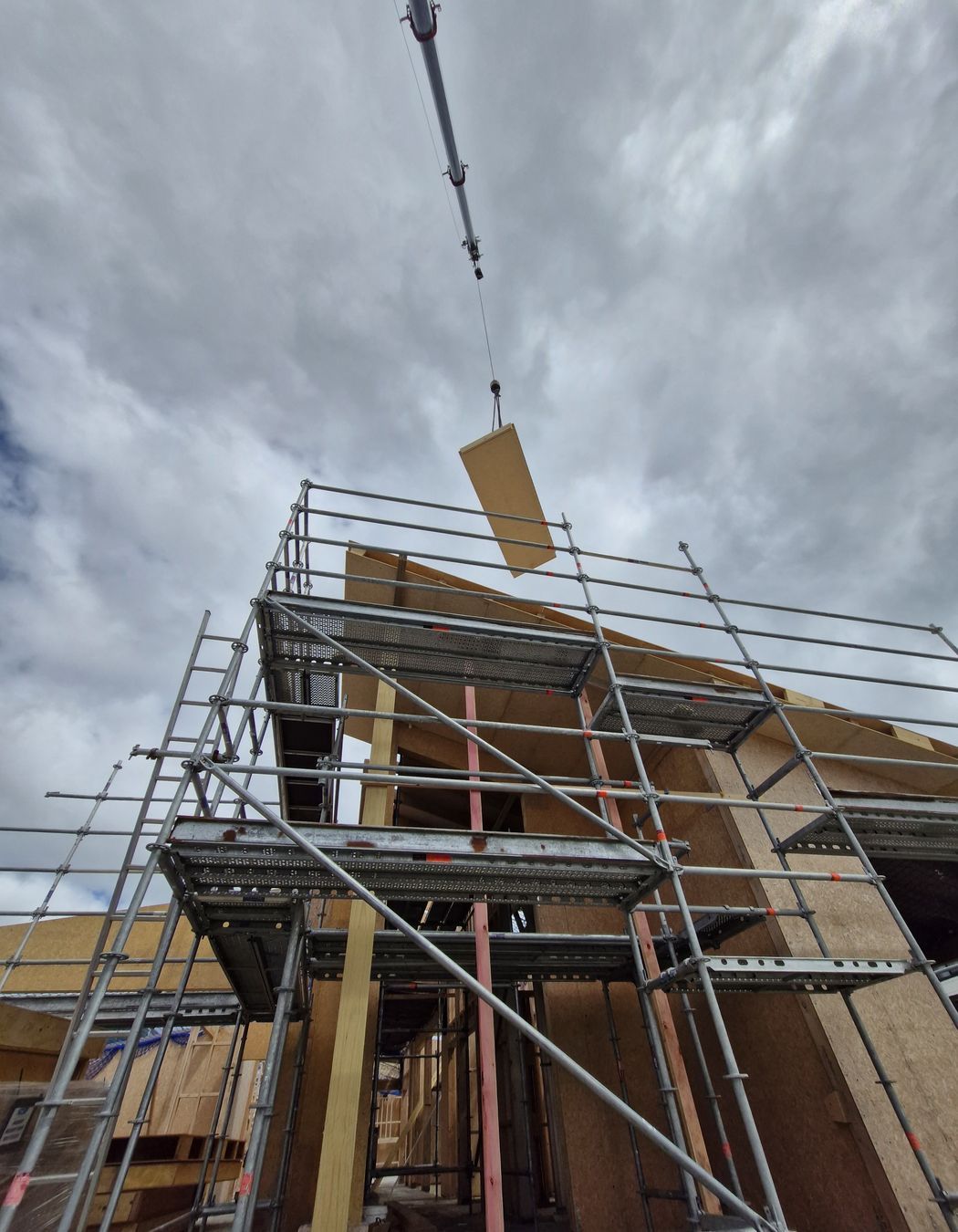
SIP are composite panels known for their high thermal efficiency. They’re constructed as a sandwich, comprising two layers of structural board with a layer of foam insulation in between. They can be used as walls, roofs and floors and result in energy efficiencies, speedier build times. It’s certainly been a very interesting and rewarding process as there is a lot of attention to detail.
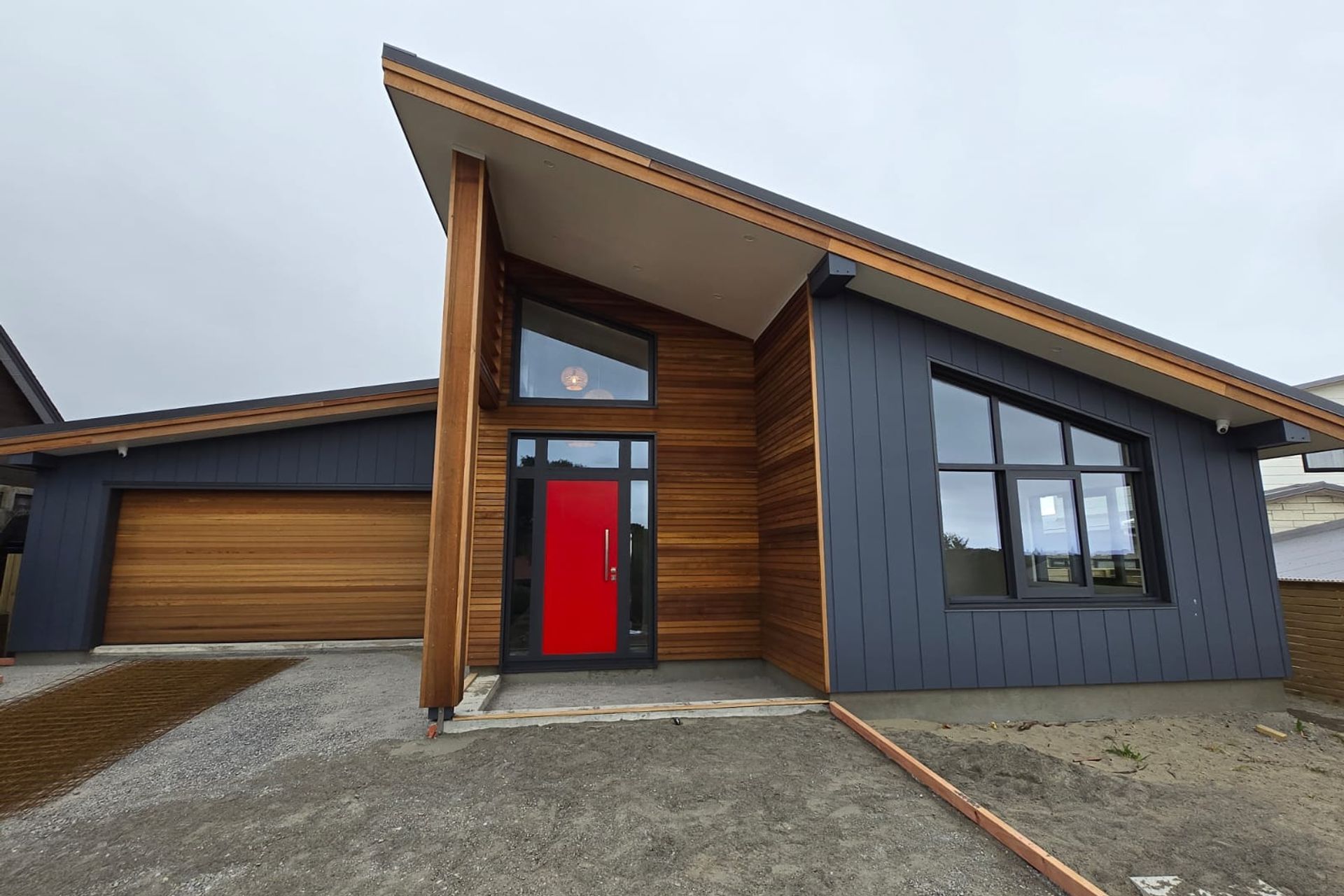
Notably BuildtechNZ achieved the erection of the SIP panels in record time.
“This really comes down to coordination, planning, traffic management, having the resource there and a concerted team effort,” says Craig.
“It was expected to be a ten-day process for a particular stage and we installed the panels in just two days.”
He says there is a lot of consultation and collaboration to deliver the exacting standards required to deliver a high performing home.
“The project has involved a lot of experts and consultants including, for example,
Healthy Homes Corporation, which has been involved from the design phase regarding performance and then what is required to achieve this. We have worked with Healthy
Homes Corporation regarding anything that needs clarifying during construction and inspections to ensure specifications are achieved.”
While a Passive House would achieve a rating of 0.5 or less in terms of air tightness the team is aiming to achieve between 0.6-1 on the Weggery Drive project. The measurement is determined as a maximum of 0.6 air changes per hour at 50 Pascals pressure as verified with an onsite pressure test in both pressurised and depressurized states.
“The build has to go through a lot of checks and measures to ensure we are achieving air tightness via the pressure test that pressurises the home and identifies any leaks. It’s a very different way of building. For example every single panel has expanding foam between the joins and joints are also taped with an airtight tape to ensure there are no gaps.”
The new home will be clad in a mix of feature cedar and weatherboard. It will also include a complex mechanical ventilation system complete with solar and underfloor heating integration. With the build well underway the project is due for completion mid September.
BuildtechNZ project consultant Beau Prestidge says it’s been a hugely successful project and the company is about to commence construction on another SIP home in Taranaki.
“The Weggery Drive project shows we can achieve a complex build to an exact standard,” says Beau. “It’s a high quality home in a pristine location and sets the benchmark.”
Beau’s father Dan started BuildtechNZ in 1996 and works as managing director in the business. Beau says it is his experience, along with the wider team, a passionate team of architectural designers and construction experts, that sets the company apart and enables it to deliver exceptional new home building journeys across all the regions it services.
“We have over 27 years’ experience in delivering high calibre projects. We have a talented pool of trades we draw on and have recently partnered with an architectural firm to add additional value to our clients’ projects.”
He says BuildtechNZ favours early contractor involvement:
“This enables us to value engineer projects so we can suggest cost effective ways to deliver design intent.”
BuildtechNZ has offices in Levin, Hawera, New Plymouth, Feilding and Tauranga and services the Central North Island regions.
Beau says the company culture is also second to none and facilitates great end results for clients:
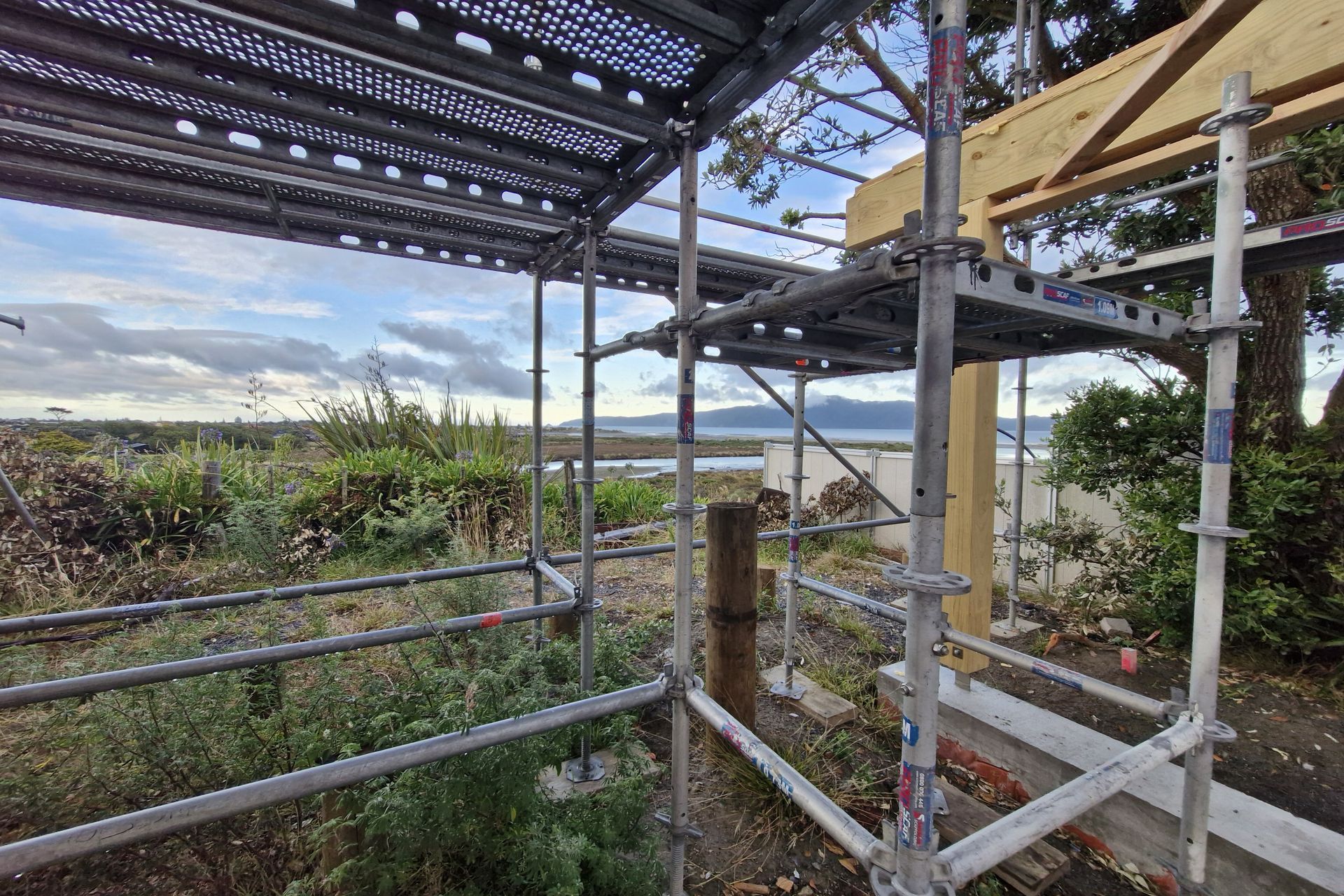
“We’re a very innovative, fast paced, goal and culture driven company. Our vision is to integrate market leading architectural design and advanced construction management, to produce seamless, high-quality build experiences that result in beautiful, functional and iconic living spaces.”
