Enscape
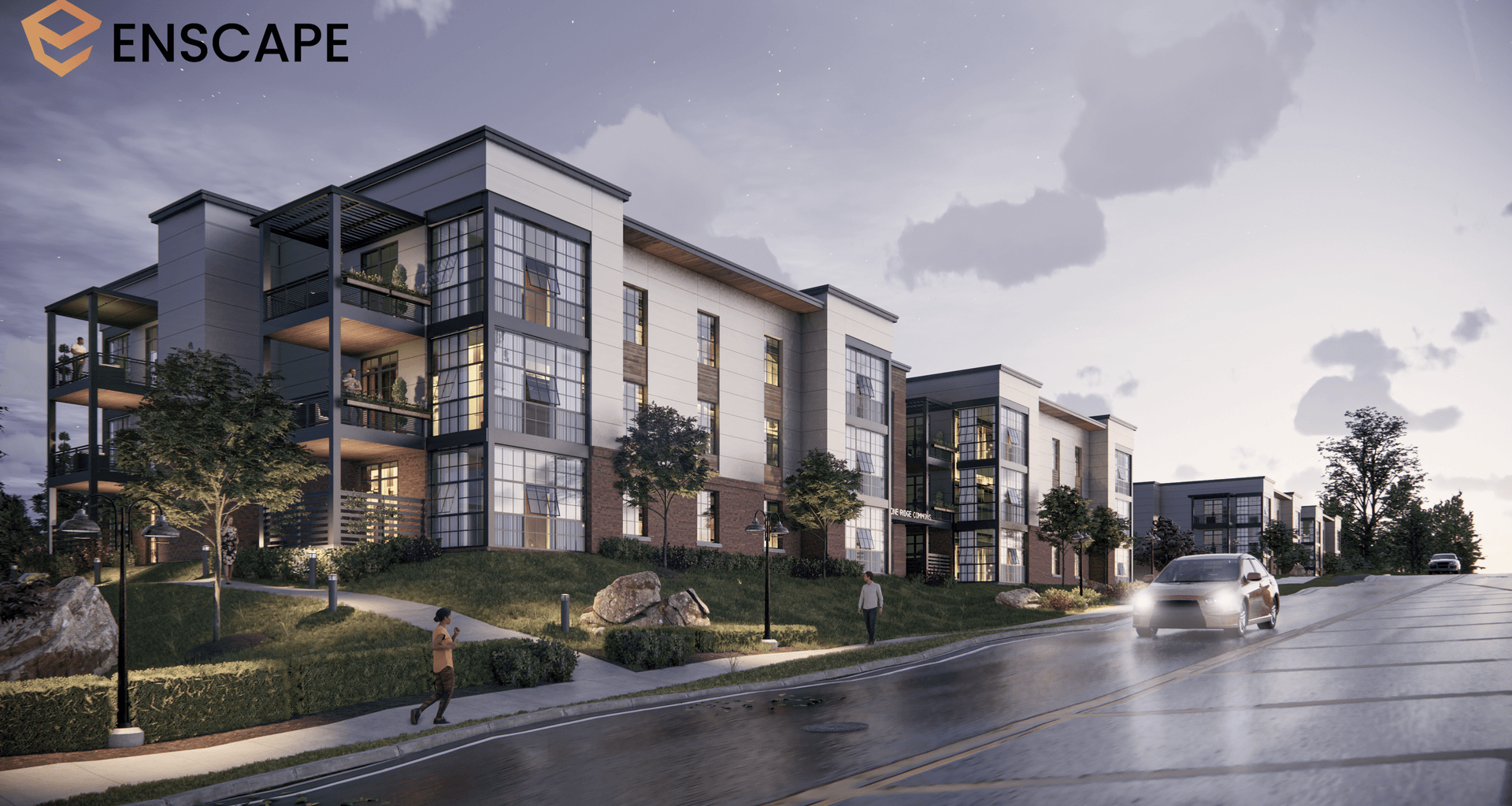

Enscape empowers architects & designers to create beautiful visuals in real-time.
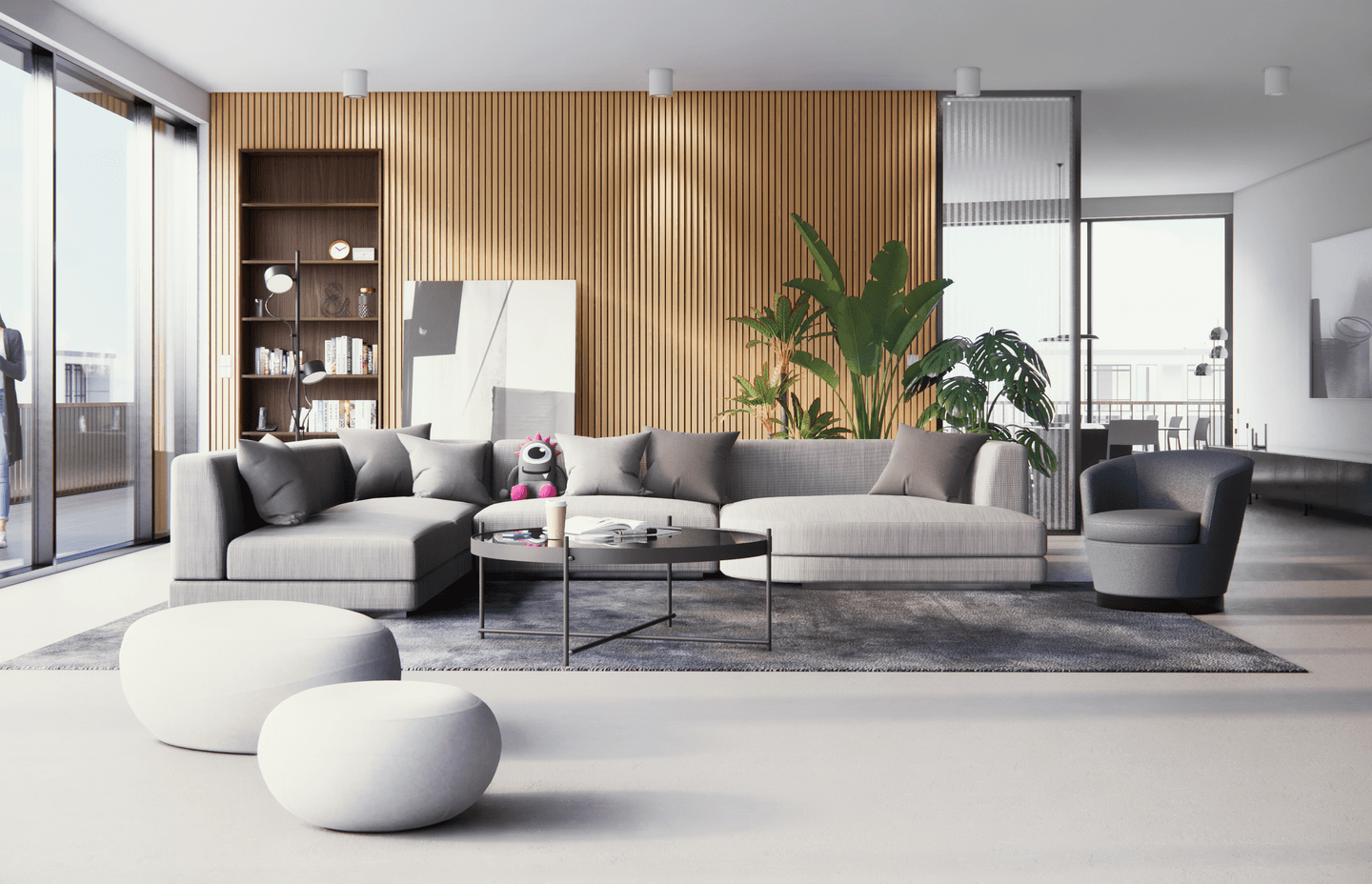
Visualise in REALTIME as you design
Enscape plugs directly into your 3D modelling software, giving you an integrated visualisation and design workflow. It is the easiest and fastest way to turn your models into immersive 3D experiences by eliminating the inconveniences of production, shortening the feedback loop, and giving you more time to design.
View System Requirements
Community of Designers
Enscape is now one of, if not the most used 3D rendering software among architects, landscapers & interior designers. There is a large community of remarkable users with many great tutorials available online.
Efficient Collaboration
Make sure all of your designers are on the same page, especially when a client presentation is in the works. The live updates make it possible to incorporate and visualise client feedback instantly.
No Training Required
The simplicity of Enscape has made it a favorite for many firms. Enscape doesn’t require any extra training; start it up in your favourite CAD software and create stunning renderings in a flash.
Render in No Time
Enscape accelerates your workflows to lightning speeds, thanks to the real-time link and super-fast rendering times. Render in seconds, not hours.
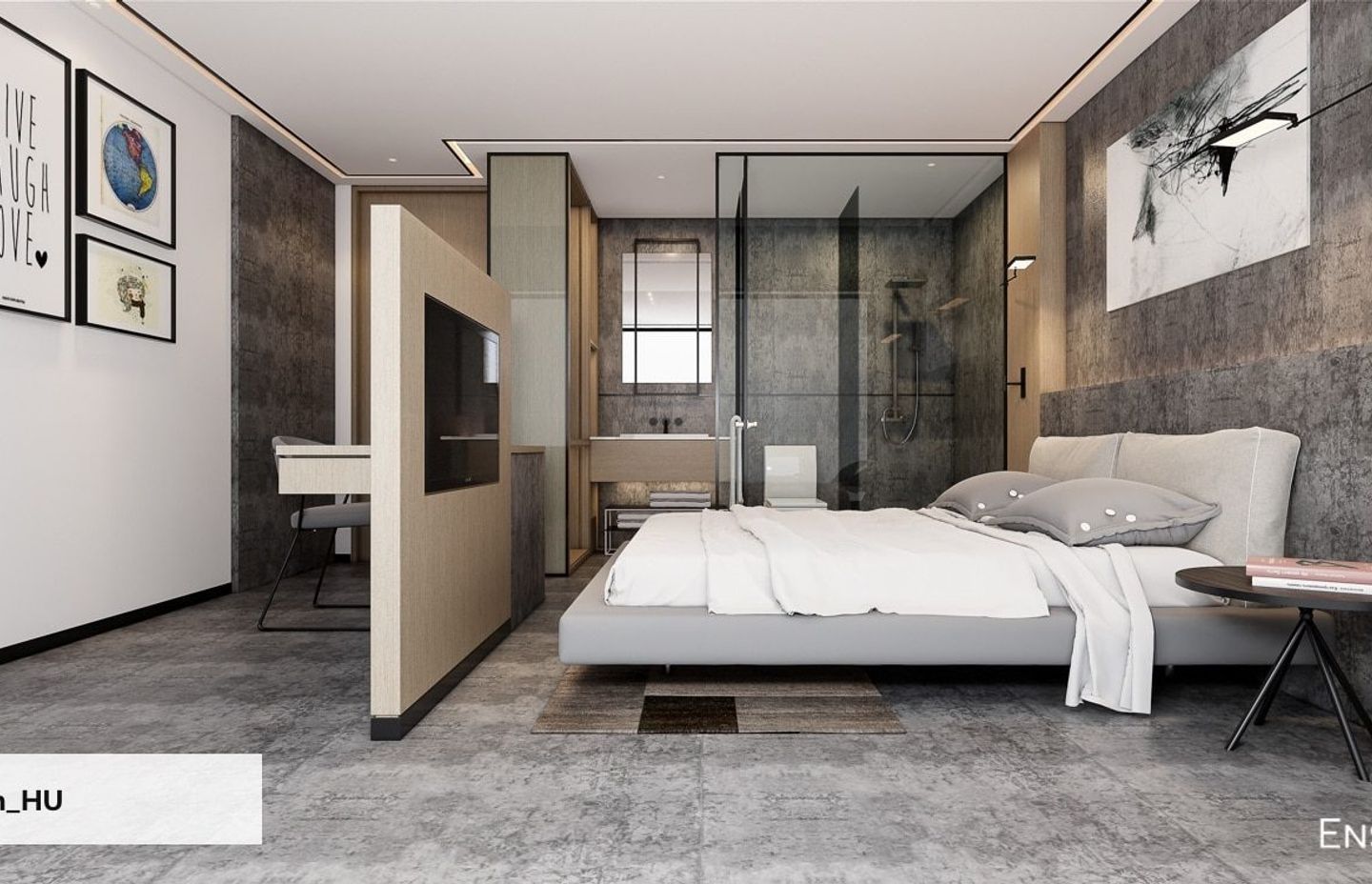
Real-time Walk-through
With Enscape’s real-time technology, your project is visualized as a fully-rendered 3D walk-through, which can be navigated and explored from every angle, in any time of day. With the live link between Enscape and your CAD program, you can follow every update to your plan instantly. Add Enscape to your workflow to give yourself more time to create and innovate.
Virtual Reality
Explore your design in the compelling realism of virtual reality. Connect a VR headset like the Oculus Rift S or HTC Vive in a snap and get ready to walk or fly through your project. You won’t believe the extraordinary experience it will evoke.
Export Functions
Enscape offers a variety of options to share or collaborate with anyone; design teams, clients and other stakeholders can easily explore your 3D rendered design. And they won’t need any special software or a superpowered computer to explore your work.
The speed of real-time rendering
In seconds, Enscape transforms your CAD data into a dynamic 3D model, navigable in real-time, allowing you to instantly communicate your design intent to your client. Enscape links to your CAD program, so you can experience every change you make, the moment you make it.
Material Libray + Editor
The foundation of a beautiful rendering is its materials, and with the included Material Library & Editor in Enscape, you’re set to have the right ones. Access and edit over 250 predefined materials to communicate your design aesthetic.
- Save time by not having to search for maps
- Enhance realism in projects
Site Context
By utilising OpenStreetMap data, you can now import a project’s surroundings into your renderings without the need for a third-party tool.
3D Model Library + Custom Assets
Our ever-expanding Asset Library will help you to fill your scene with life and make it even more realistic. Browse through a small selection of our collection, so you can get a feel for the available models. We’re always adding more and more, currently we are at..
3,200 Assets (v3.4)
The new Custom Asset Library also ensures you can add any and every asset your project requires. Whether it’s meeting individual needs or fulfilling corporate branding standards, you can include bespoke assets into your designs. This expert feature allows you to add special touches and create unique design experiences.
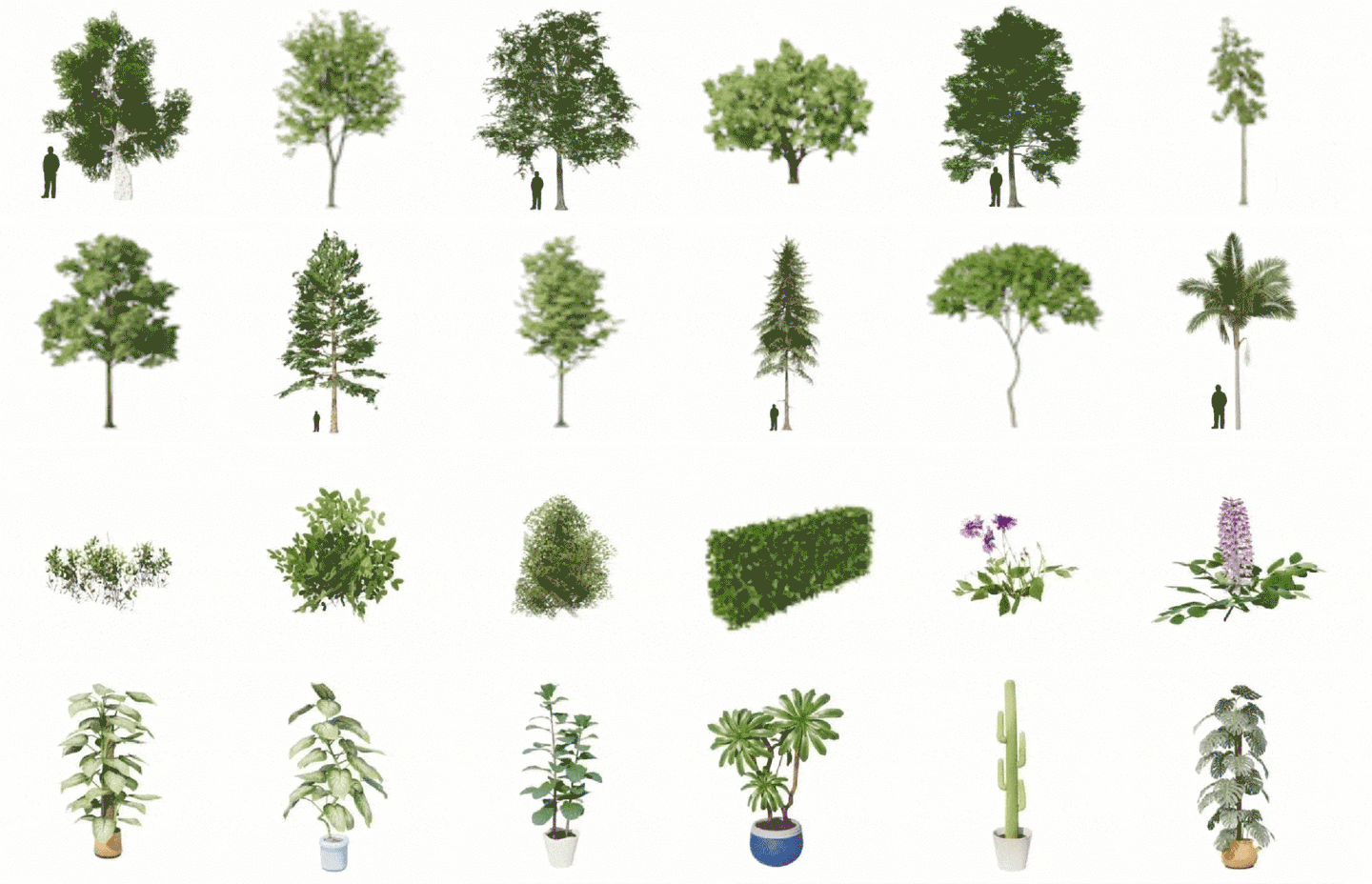
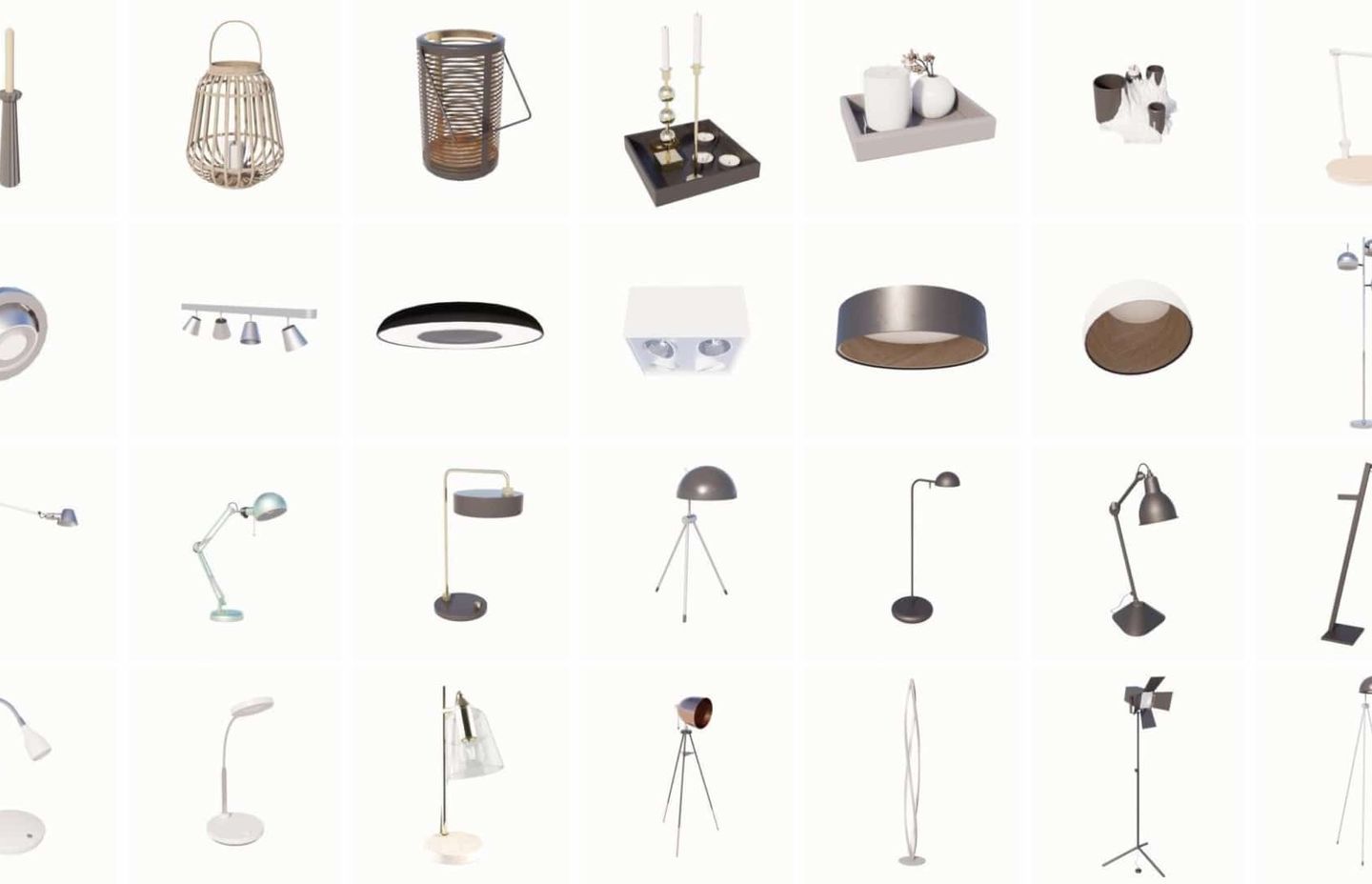
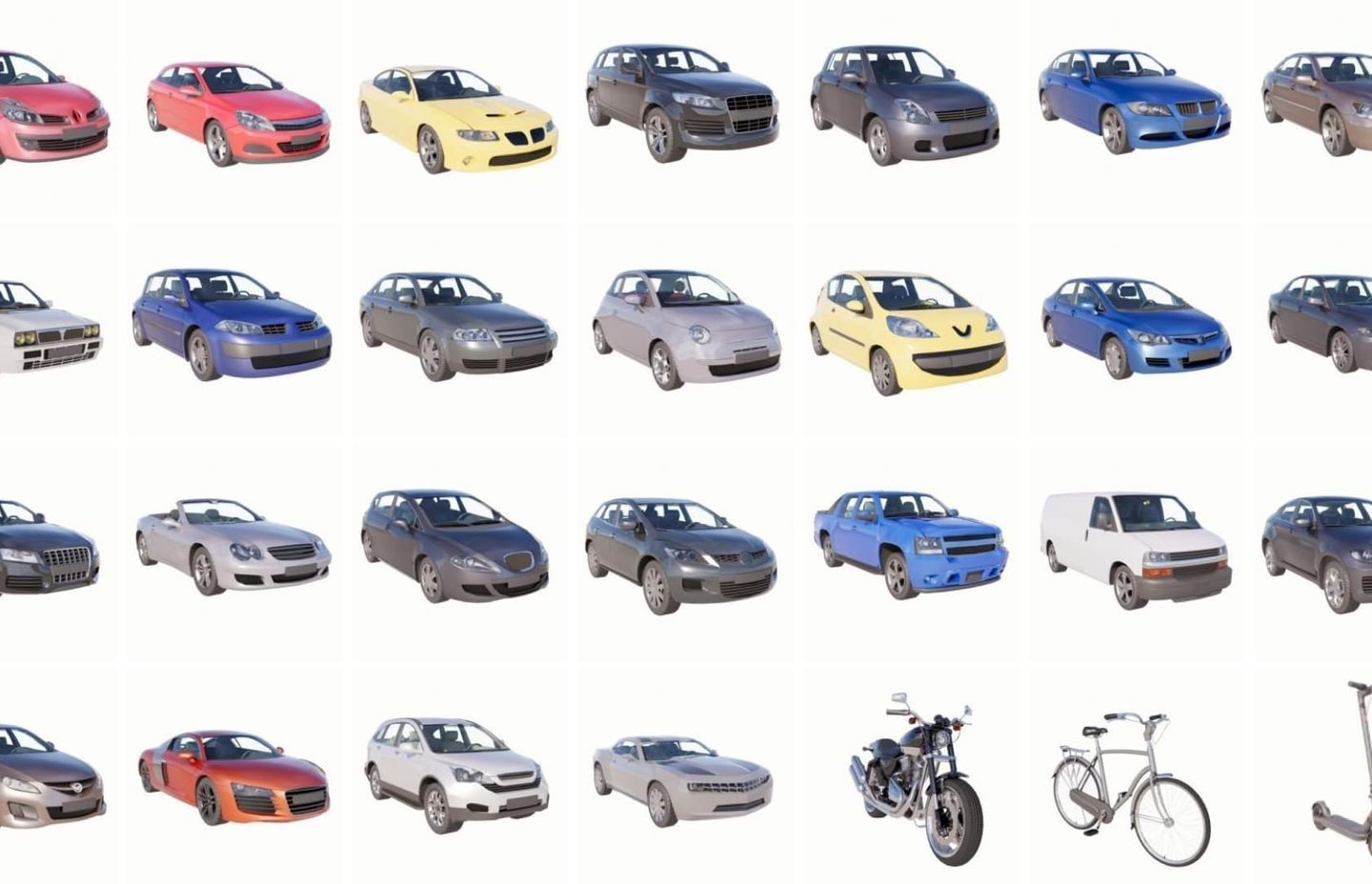




What's New?
Latest Release: v3.4 - 28/07/2022
New Features:
- Enscape for macOS – Download the Free 14-day Trial
- Archicad 26, Revit 2023 & Vectorworks 2022 support
- Categories for the custom asset library
- Improved reflections in mirror surfaces
- Interior design assets & materials
- Update view & save sun positions
- Bugfixes + stability improvements
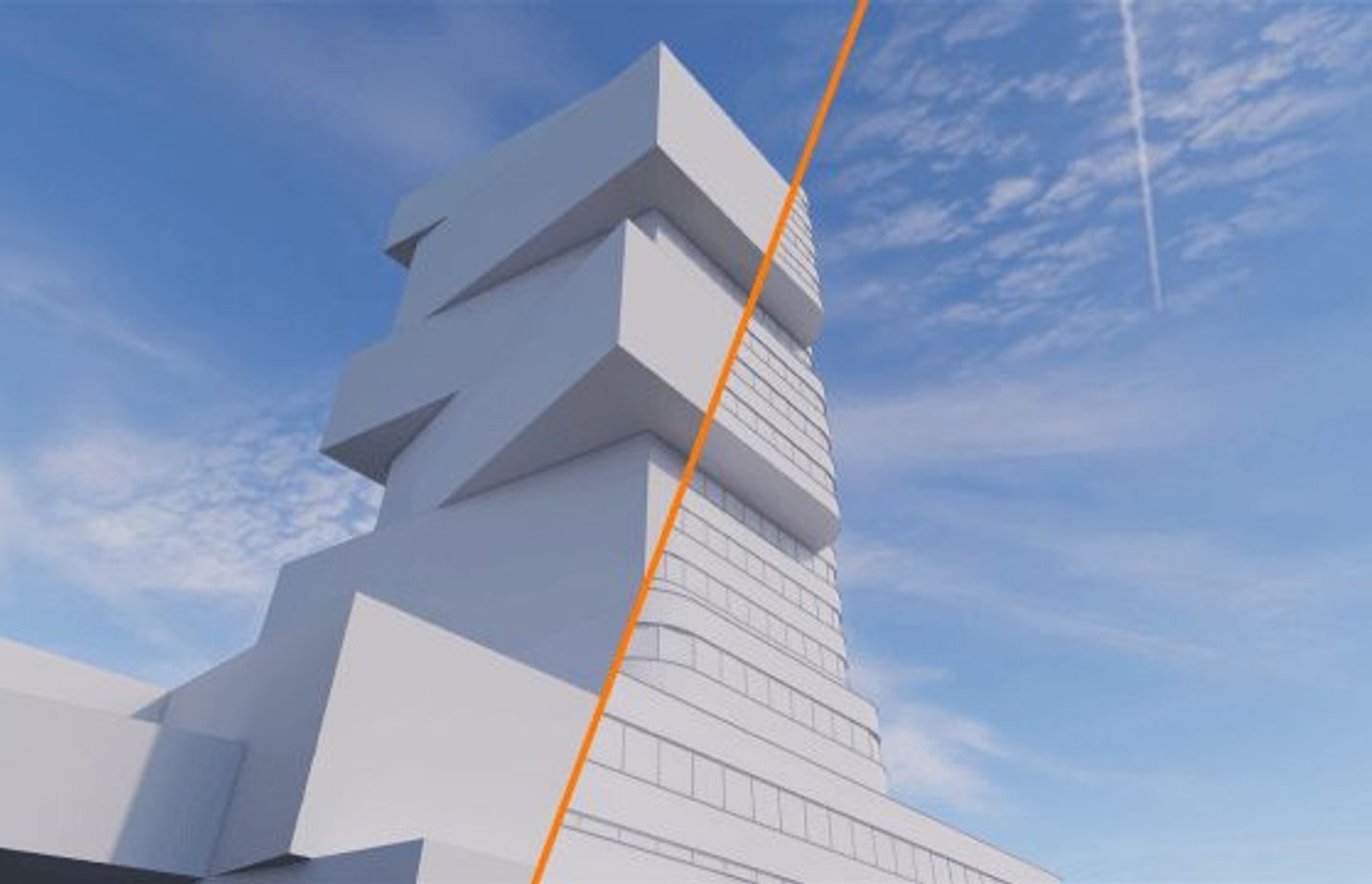
Pre-Design
Quickly iterate and present concept studies to find the design strategy which responds best to the unique challenges of the project.
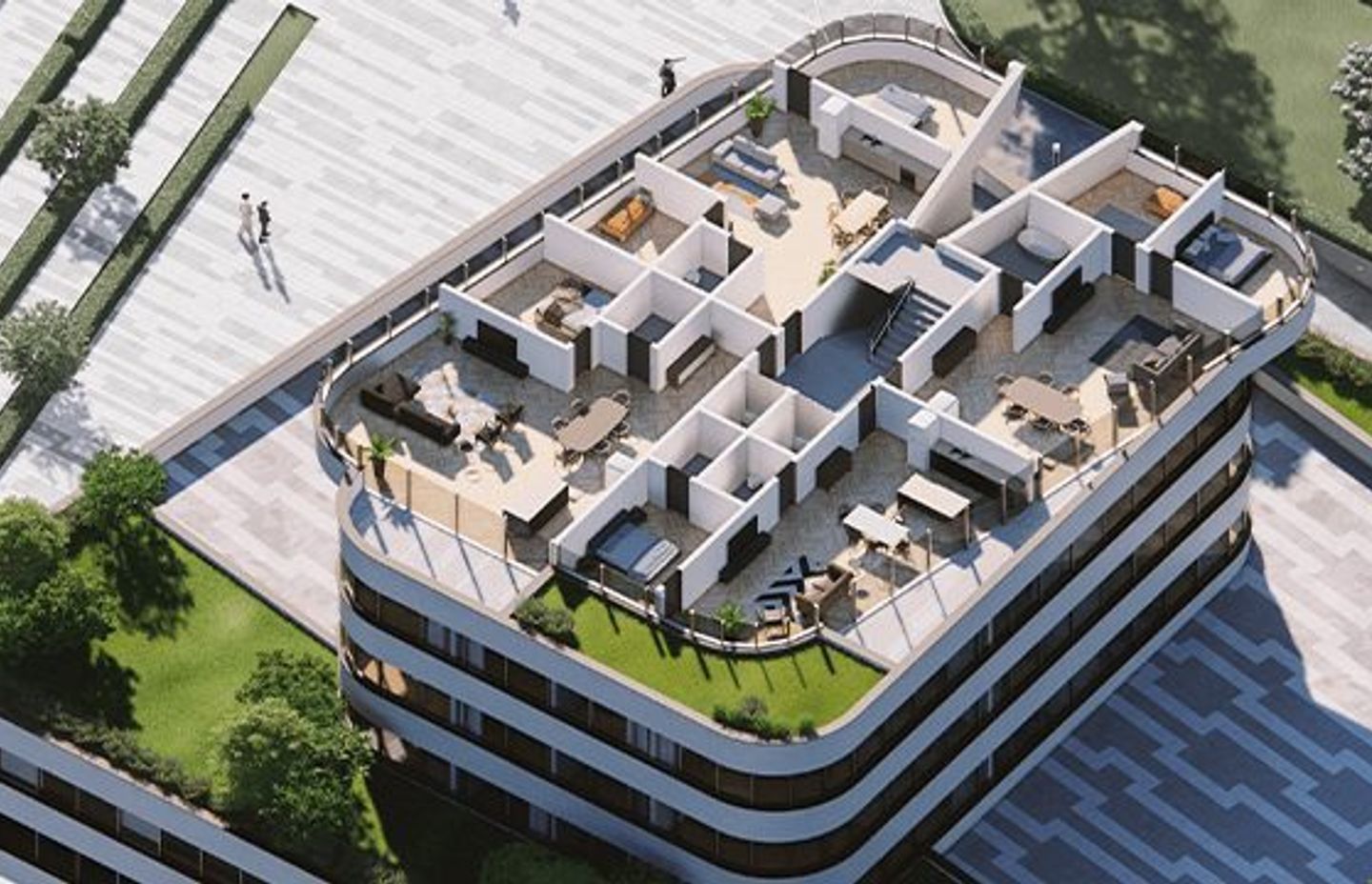
Schematic Design
Balance ambiguity and specificity as design decisions are made. Create beautiful and engaging diagrams and renderings without being limited to a small handful of options.
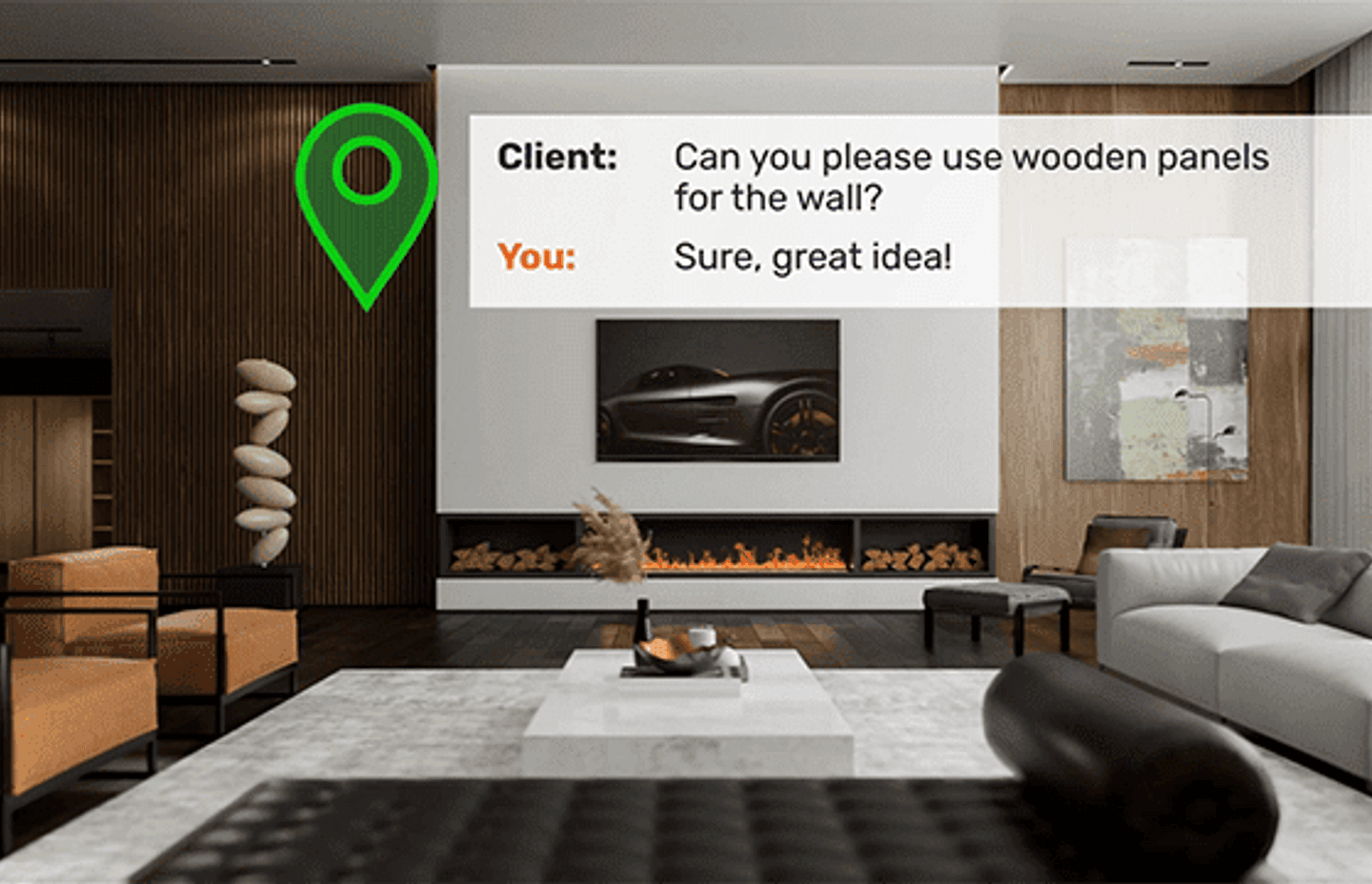
Design Development
A valuable tool in user groups and stakeholder meetings, real-time rendering enables feedback to be easily gathered and studied by the design team to find the most meaningful solutions for their clients.
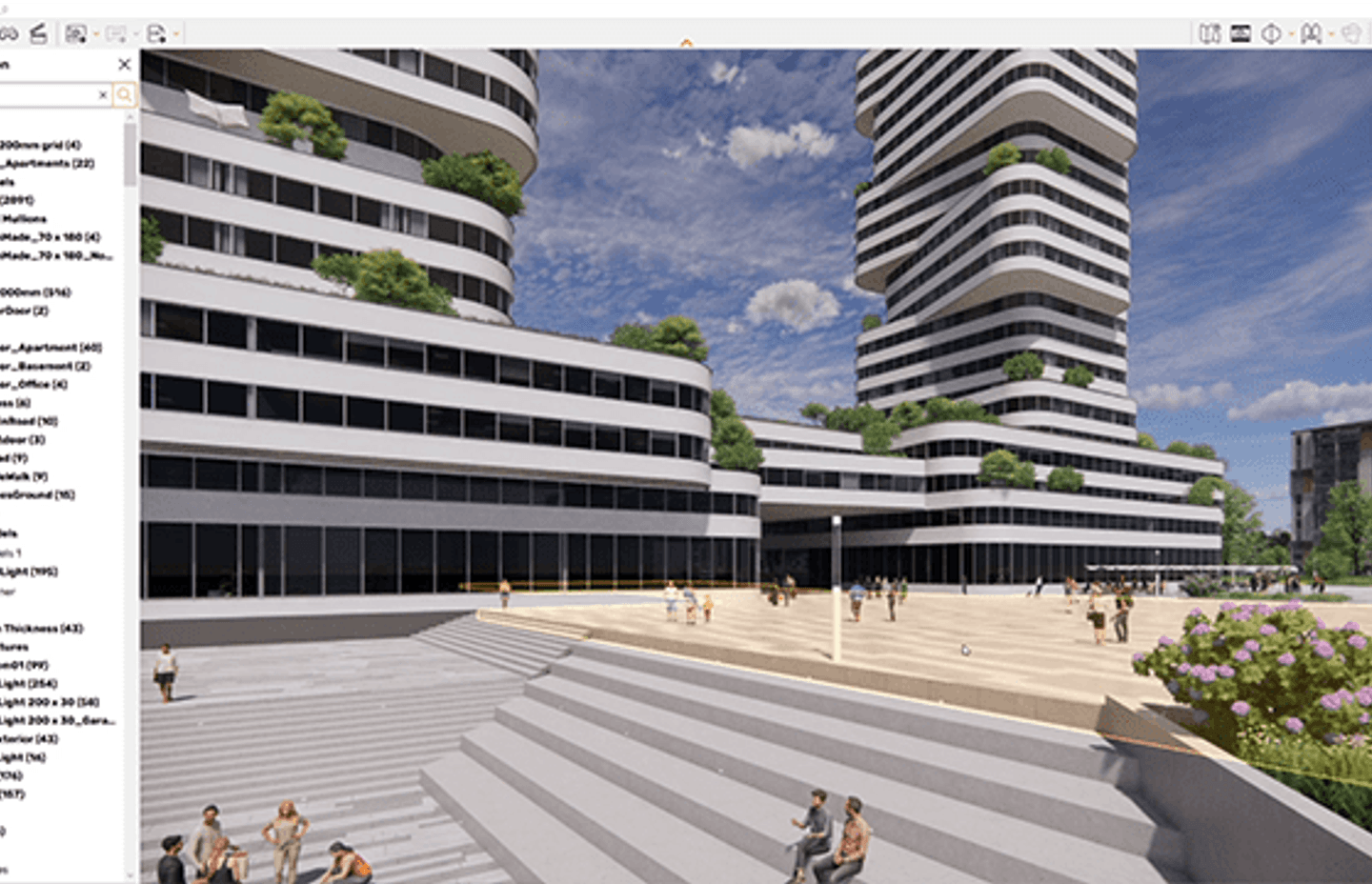
Documentation Phase
Enscape is always directly linked with the documentation models. When coordination issues arise, they can instantly be seen and verified so that solutions can be coordinated before they have an impact on schedule or budget.
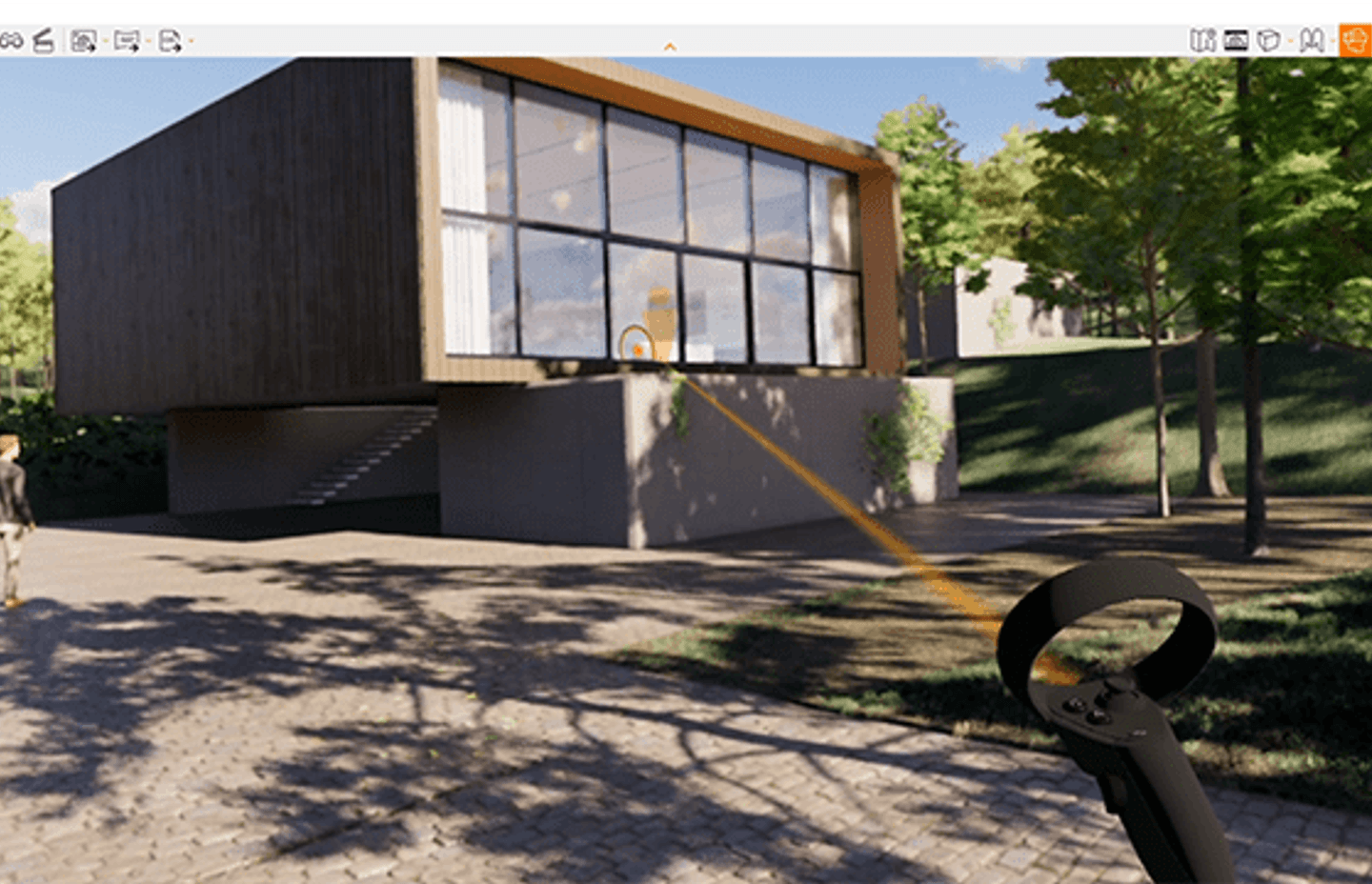
Construction Phase
Visualising materials and FF&E layouts prior to installation can be done effectively with virtual reality. Designers and clients can go through the project in an intuitive and immersive way to finalize the details with confidence.
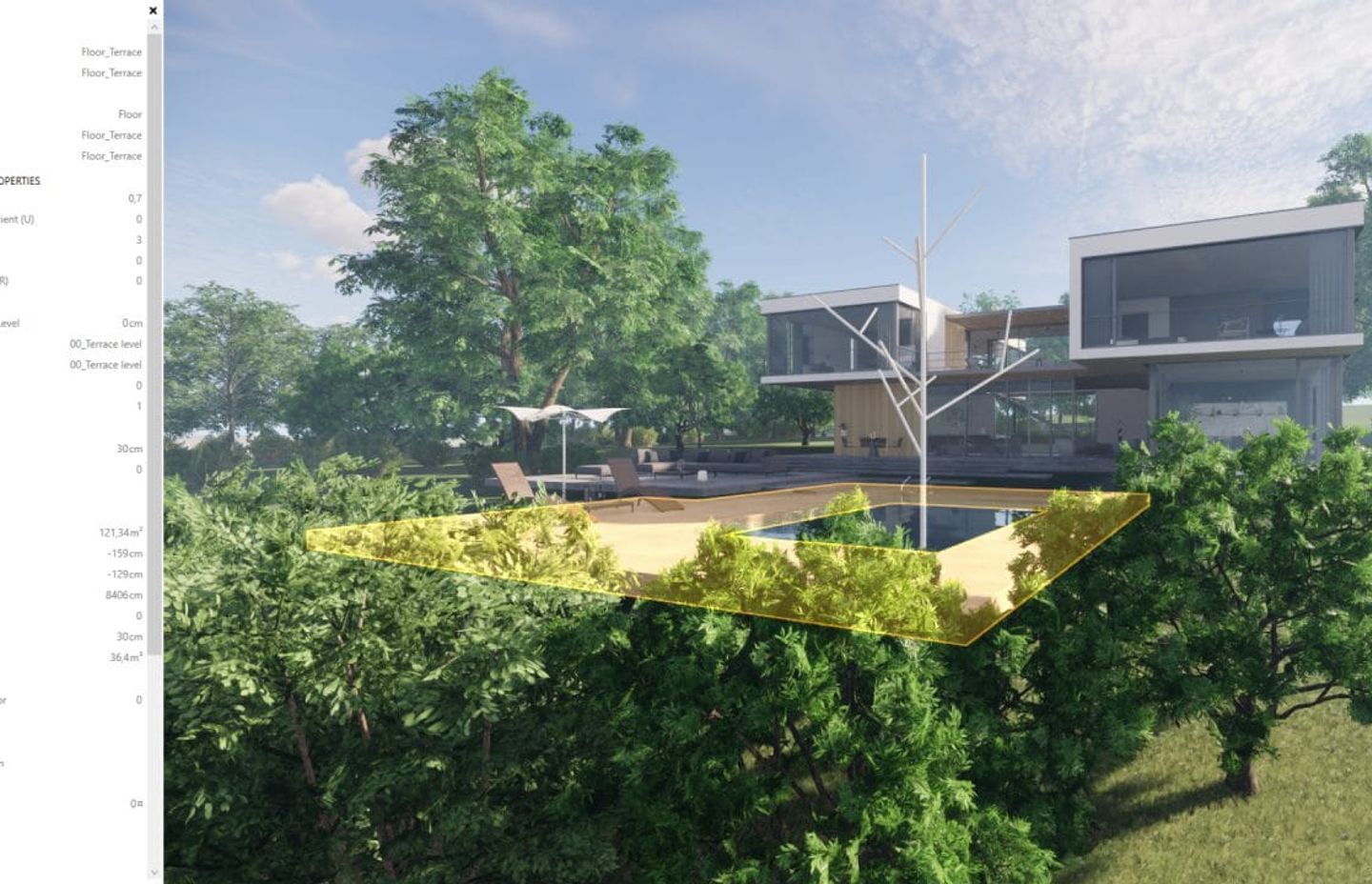
BIM Information
BIM mode places all the information you need right at your fingertips. Just click on any single or grouped elements in the Enscape window to immediately display all available BIM data. Or, search for an element in our BIM mode menu and instantly see one or all instances of the object highlighted in the Enscape window.
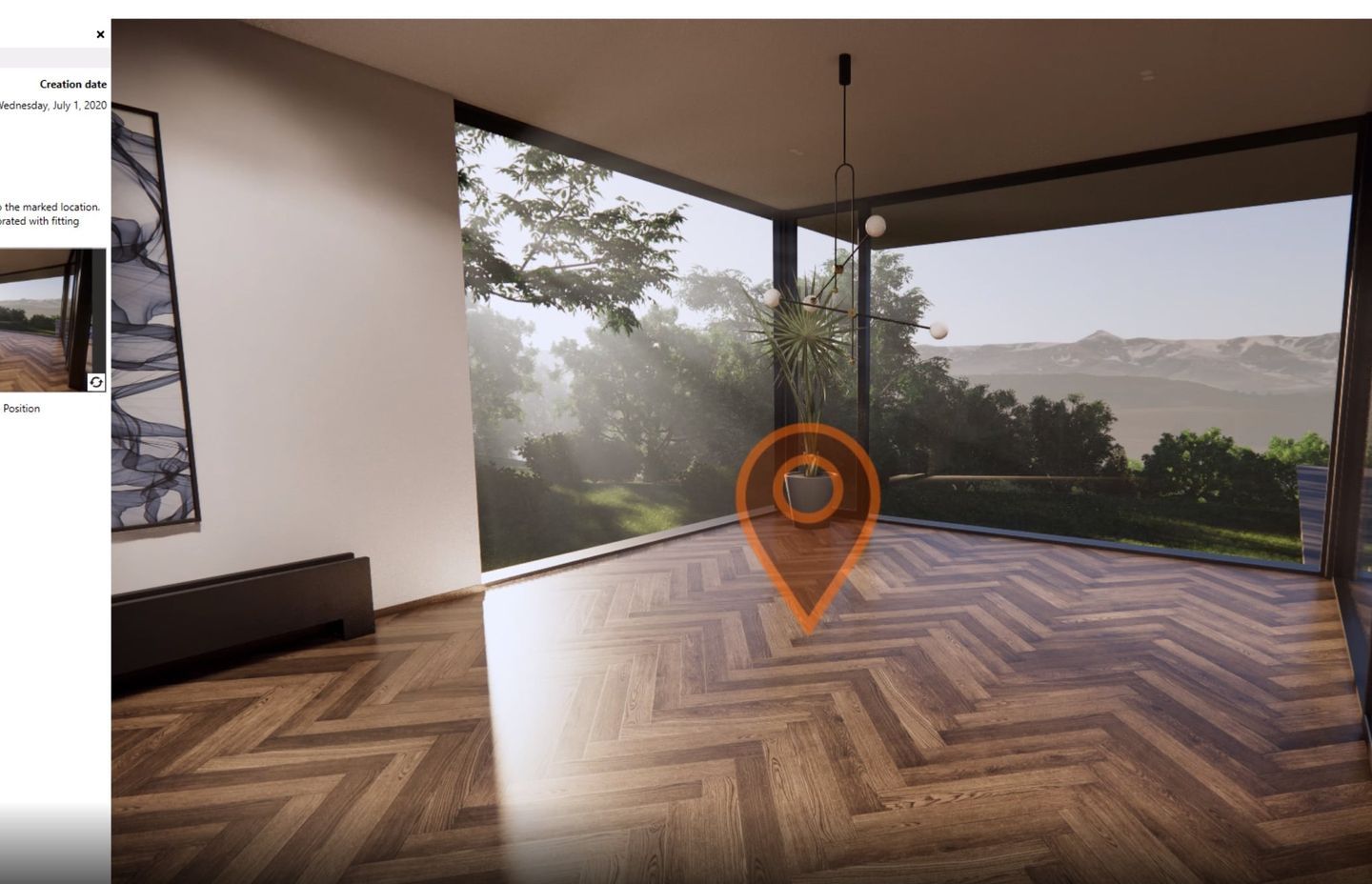
Collaborative Annotation
Whether it's a change request, material suggestion, or problem, highlight issues directly within the project with the new collaborative annotation feature. Share progress, maintain context, and benefit from continuous communication with your team and clients, even when they don't own Enscape.
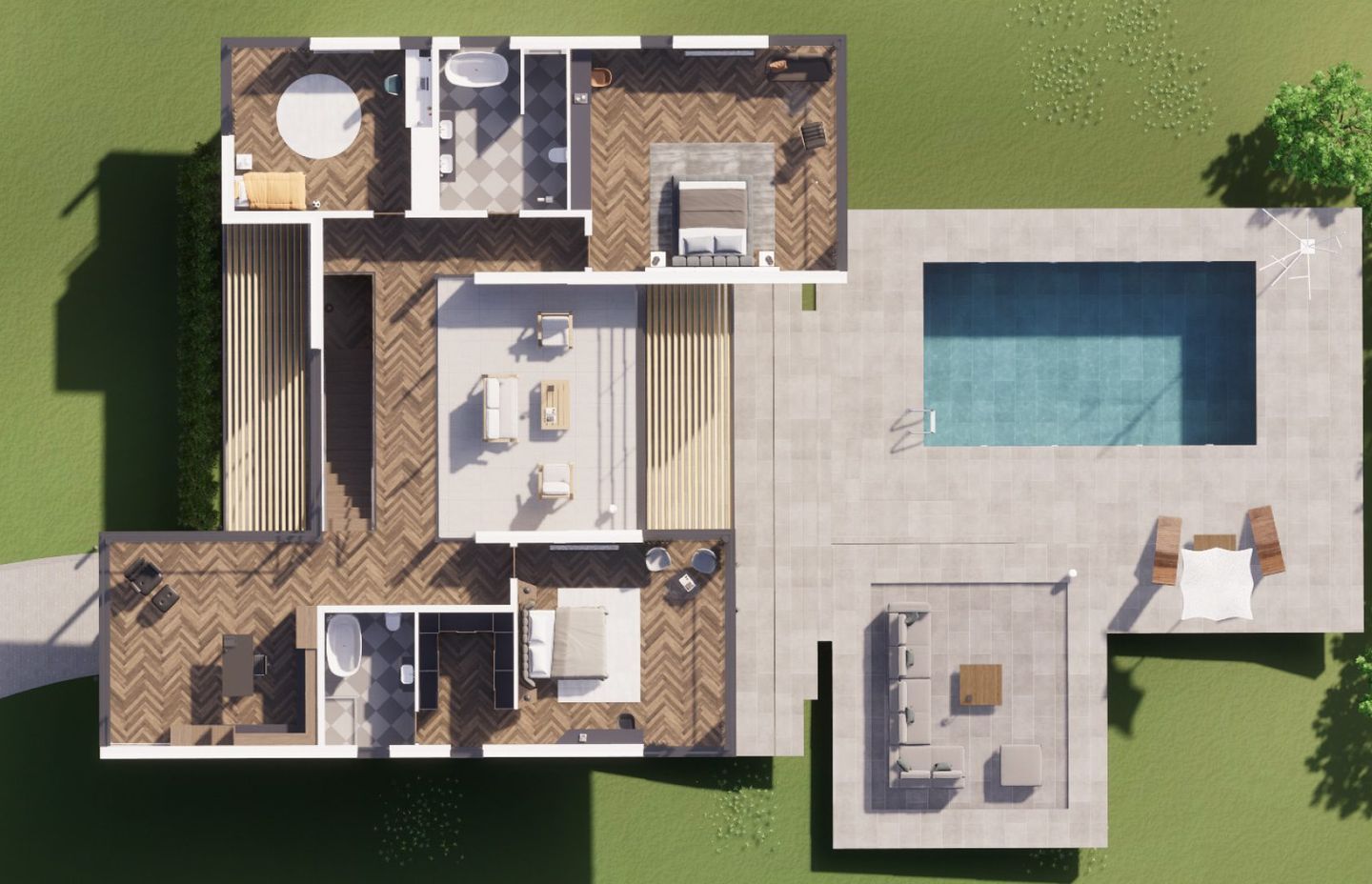
Orthographic Views
No project is complete without a floor plan or cross-section representation; in many situations it's the clearest and simplest way to present the scope, size and intent of your design. One click is enough to create a two-dimensional view out of your three-dimensional project. Switch easily between several flat perspectives to create floor plans or side view section cuts.
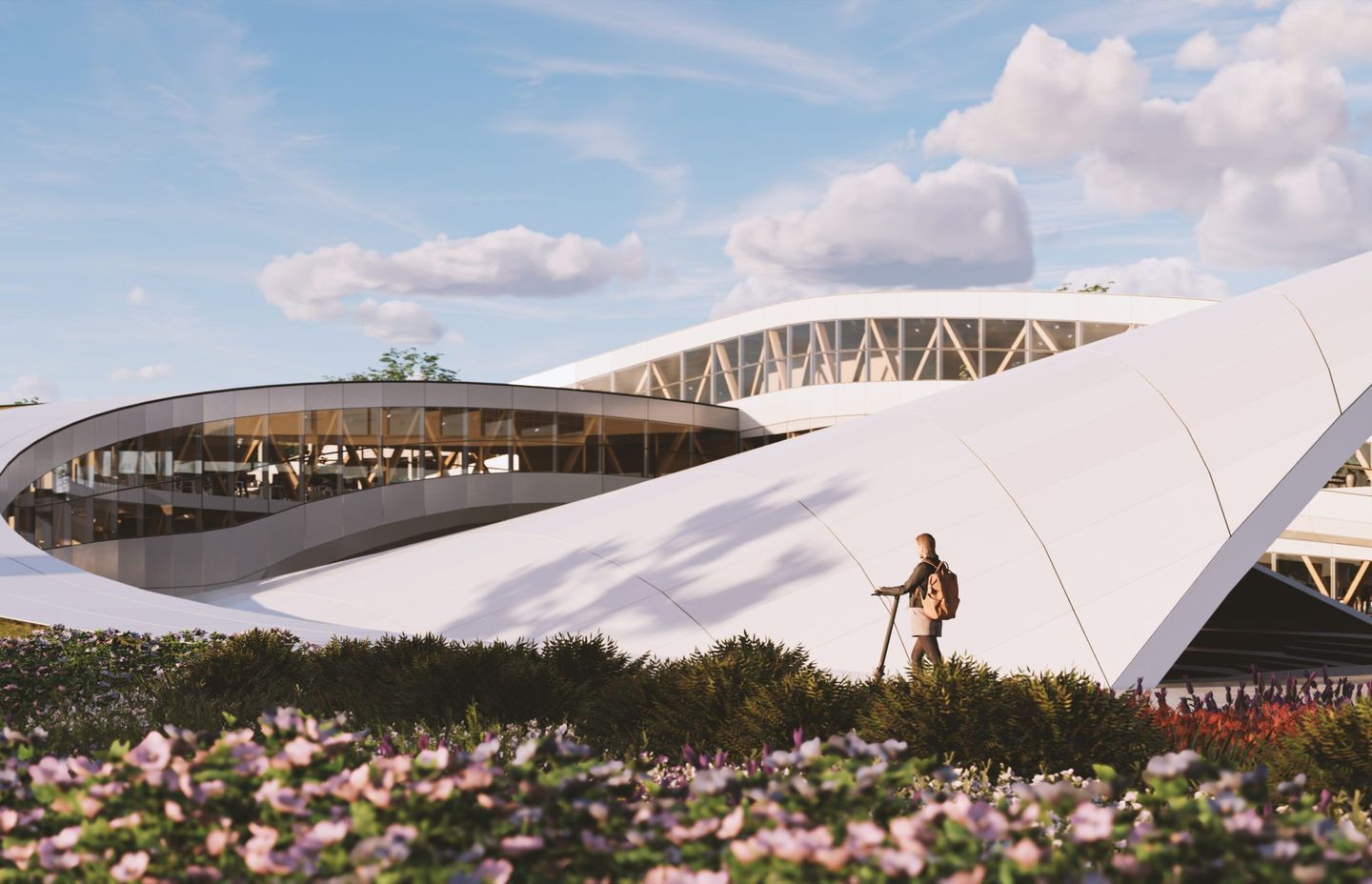
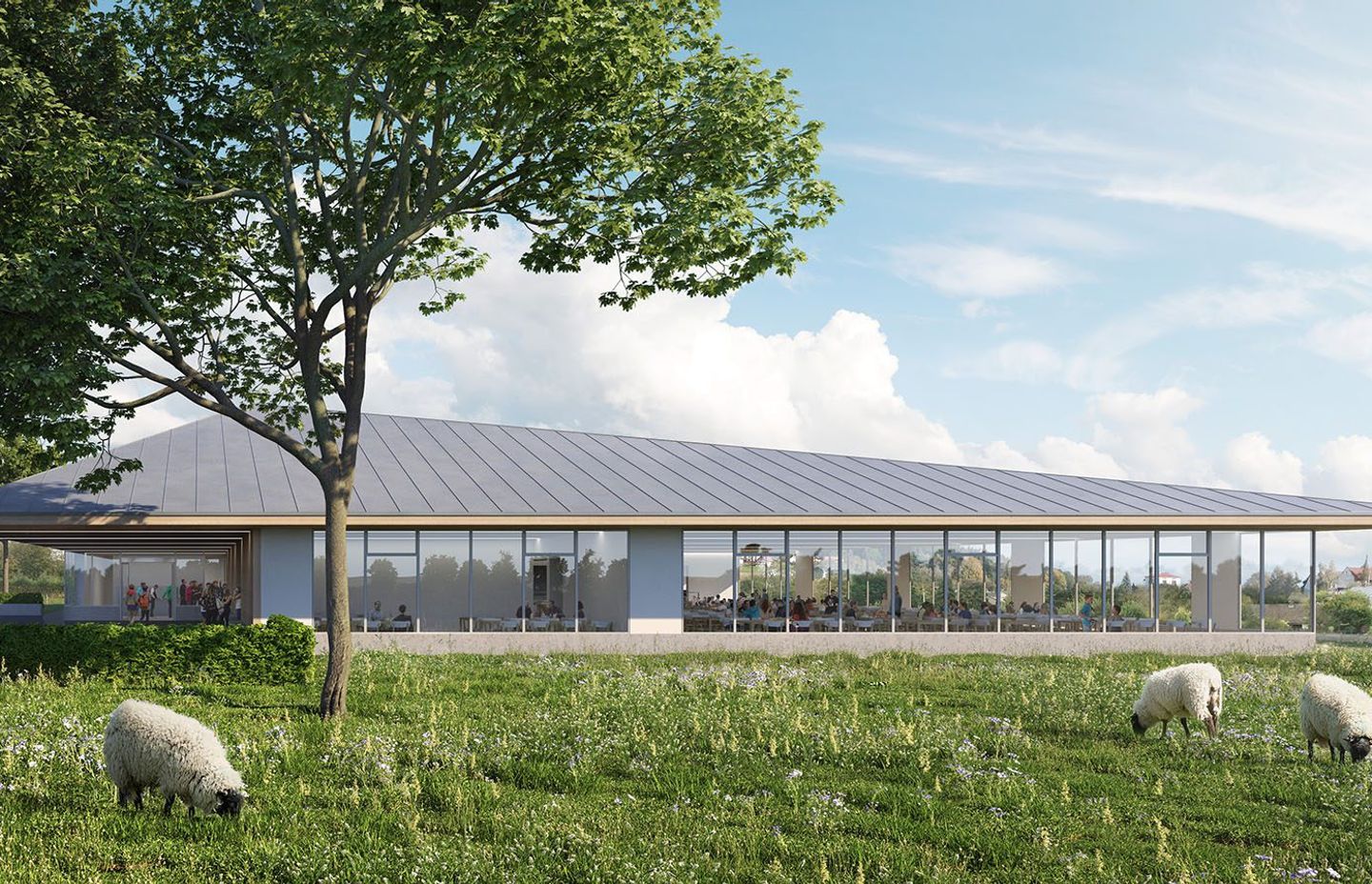
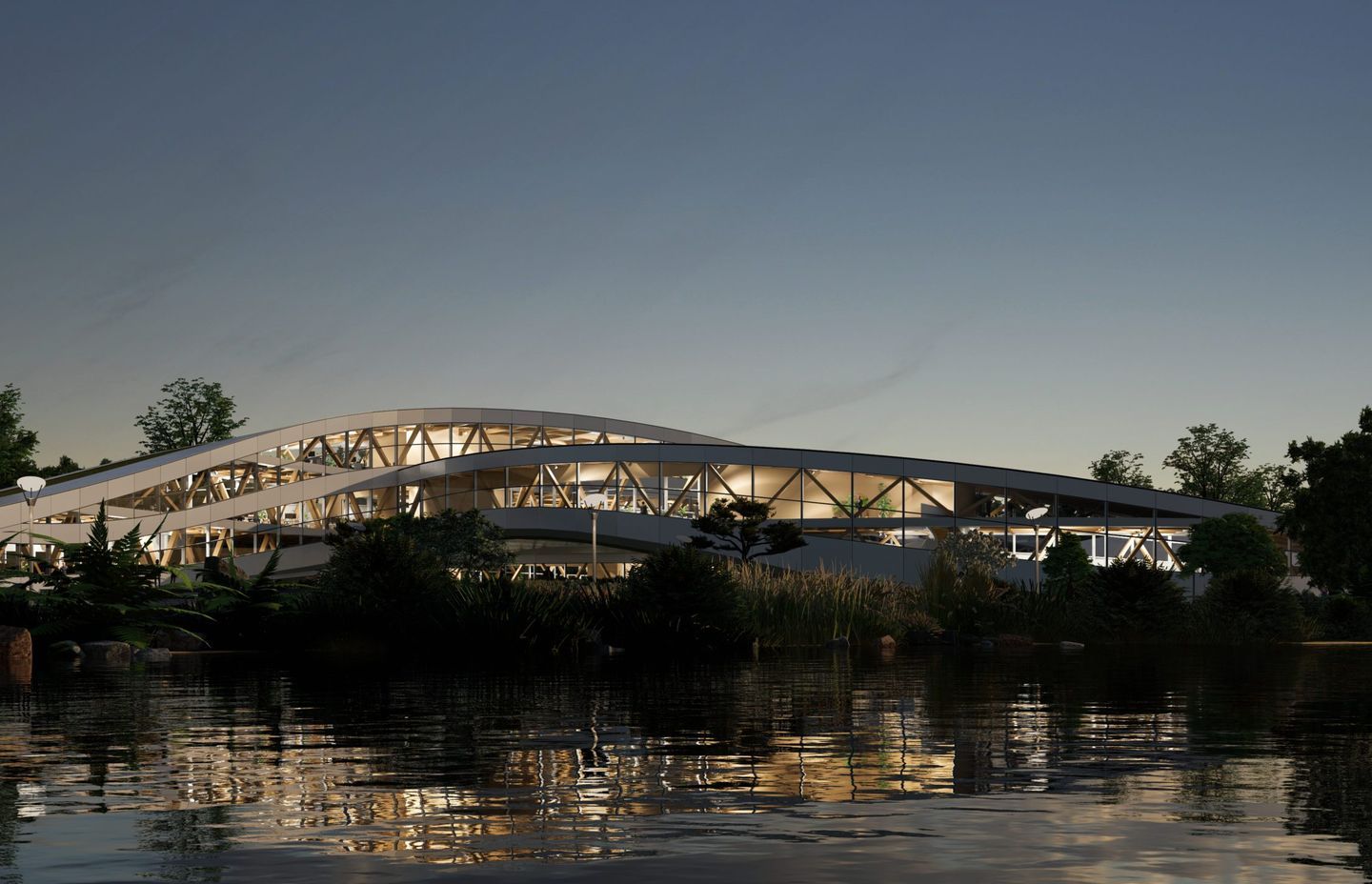
Create Stunning Renders & Simulations in Seconds
If you can dream it, Enscape can render it. Whether interiors, exteriors, landscapes, airports, hotels or country houses, Enscape quickly and reliably produces the best renderings & simulation fly-throughs from any environment. With Enscape, BIM modeling and visualisation are finally united. Unlike other renderers, you don’t have to stop design to create high-quality visuals. The images in this gallery are from real-life Enscape users, generated within seconds out of the CAD planning environment.
