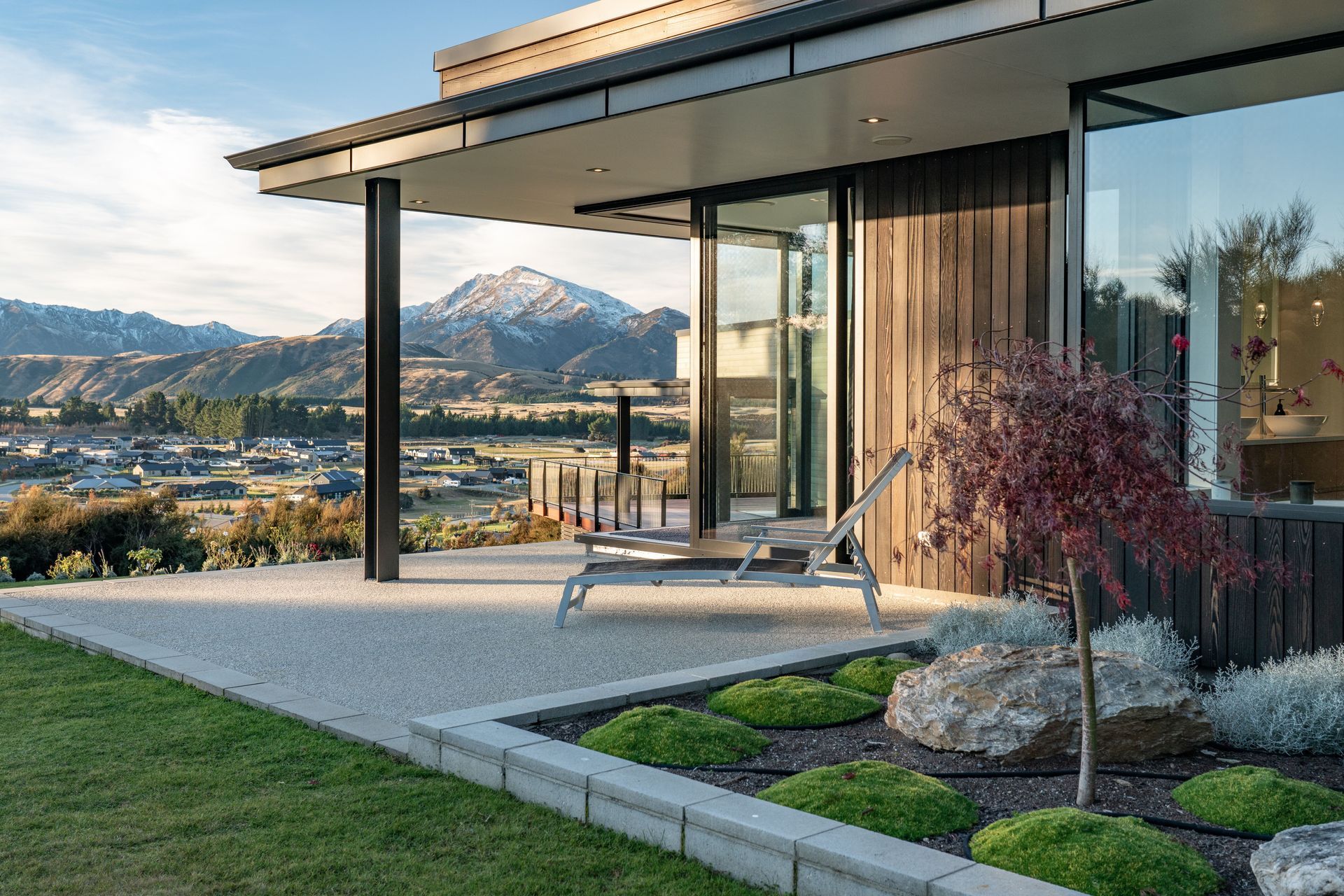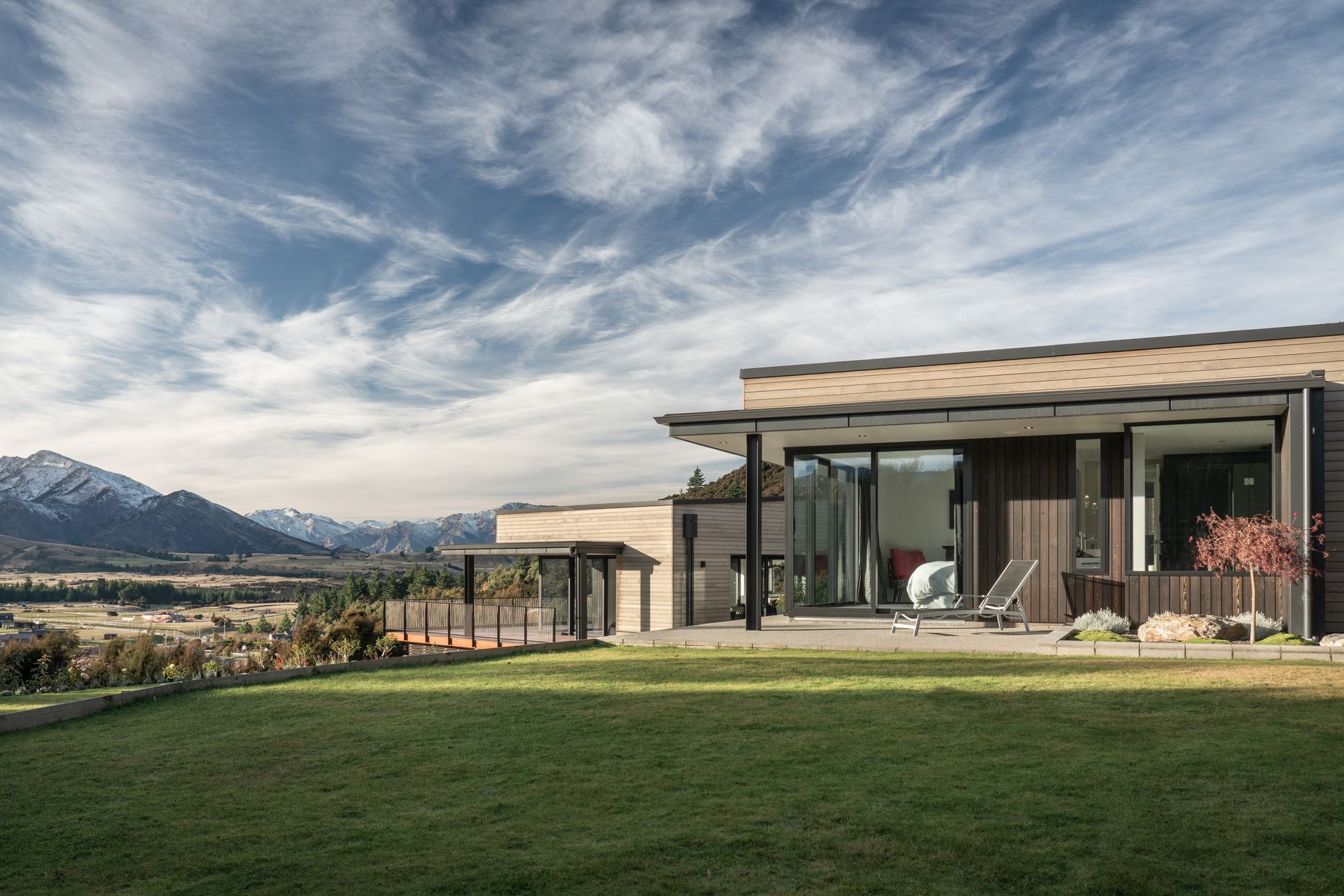A new-build entertainers’ dream in Wanaka
Written by
04 July 2022
•
3 min read
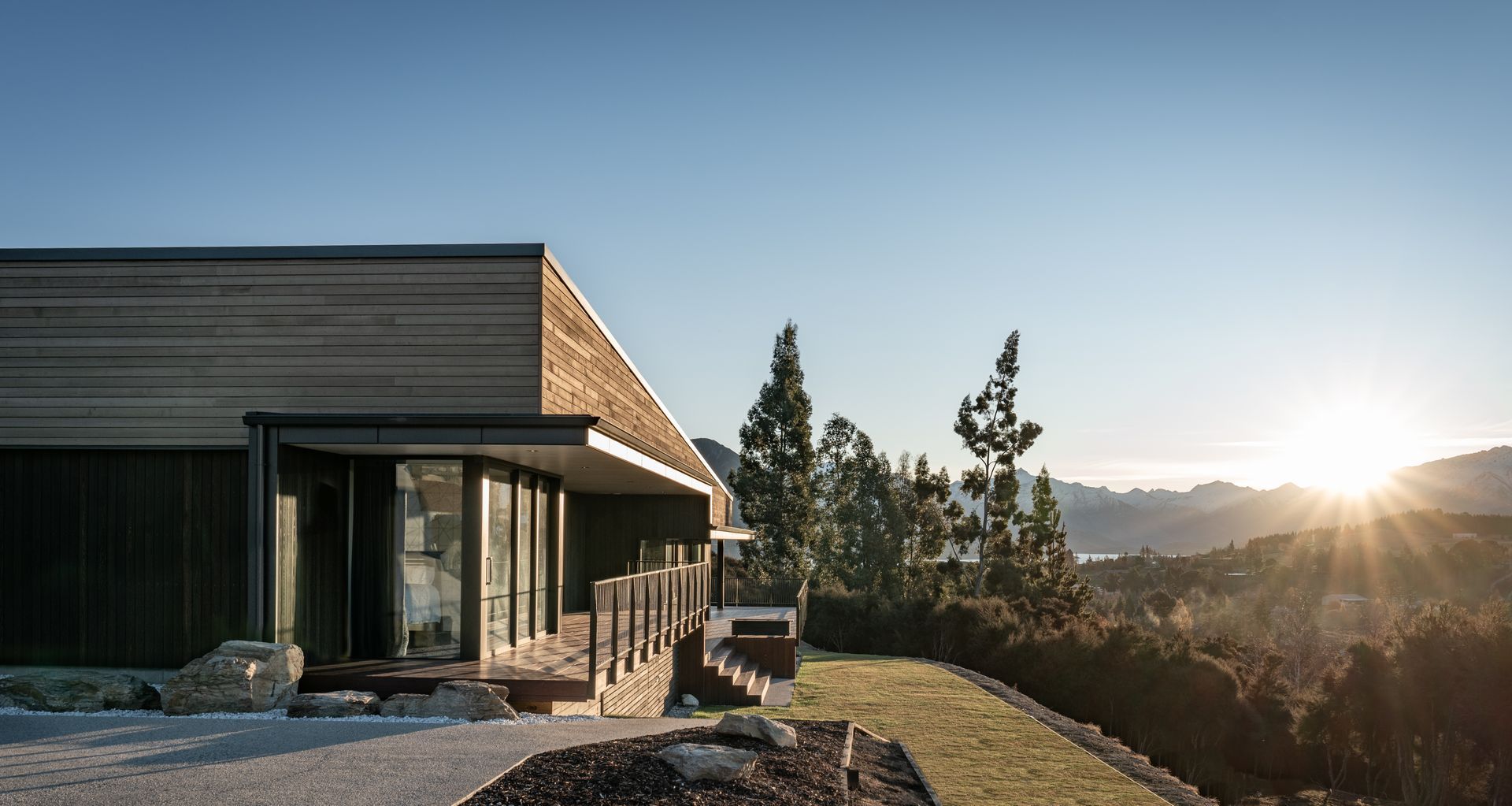
For both client and architect, there was never any question that the key focus of this Wanaka new build would be that all-encompassing view.
“When you walk onto the site initially,” says Barry Condon of Condon Scott Architects, “you're just struck by this 180-degree panoramic view out to Black Peak, Treble Cone and Lake Wanaka. It’s about trying to capture all that and maximise it.”
Of course, there were some other considerations. “They were quite specific about the functionality: number of bedrooms, living spaces, guest bedrooms, how they wanted it to work. And as part of the design, we needed to preserve as much of the kānuka around the house as possible so we had to think about how the house related to the surrounding context,” says Barry. “But they were reasonably open in terms of how we interpreted that brief. They understood it was a tricky site and they knew that that would potentially lend itself to some interesting monopitch forms.”
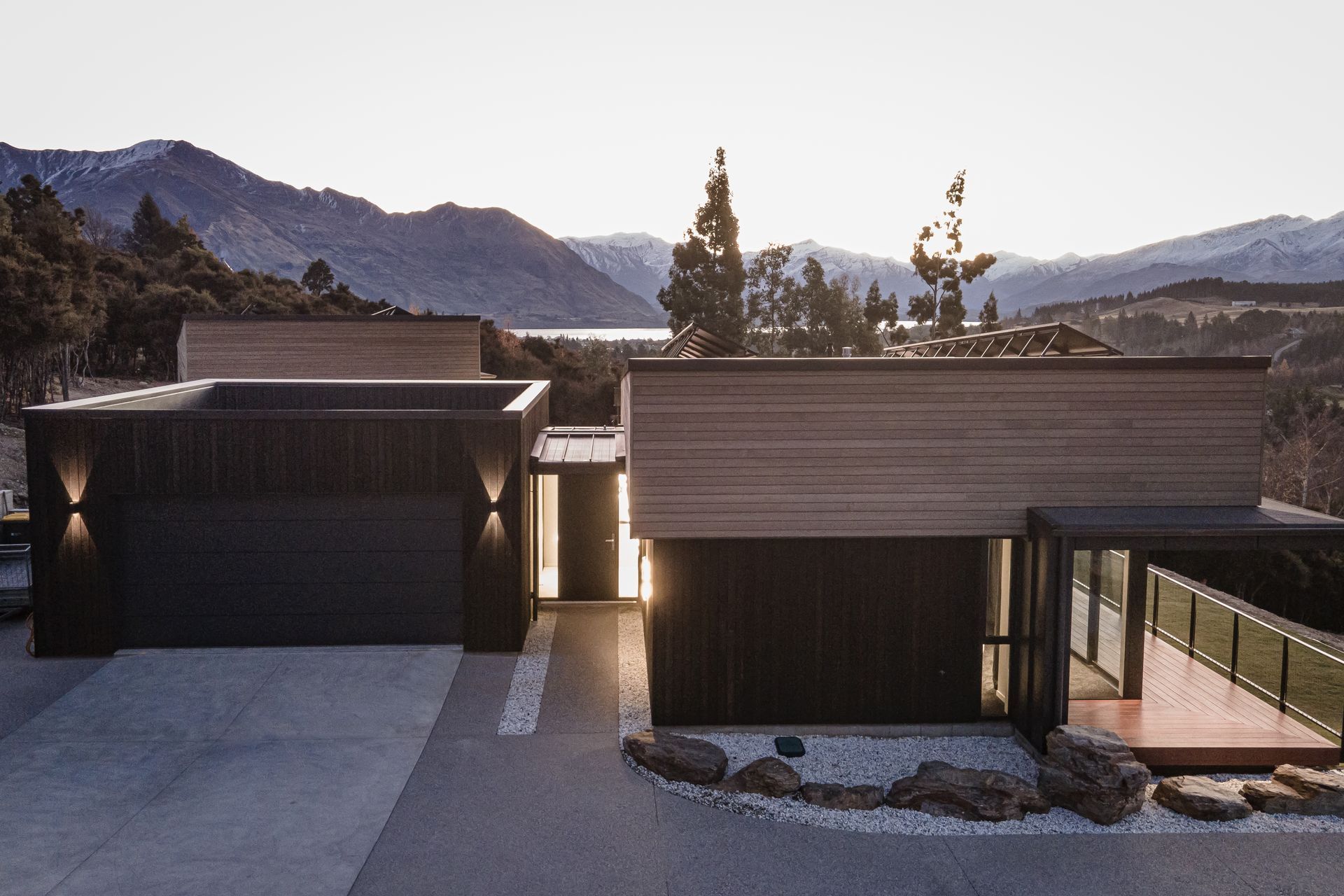
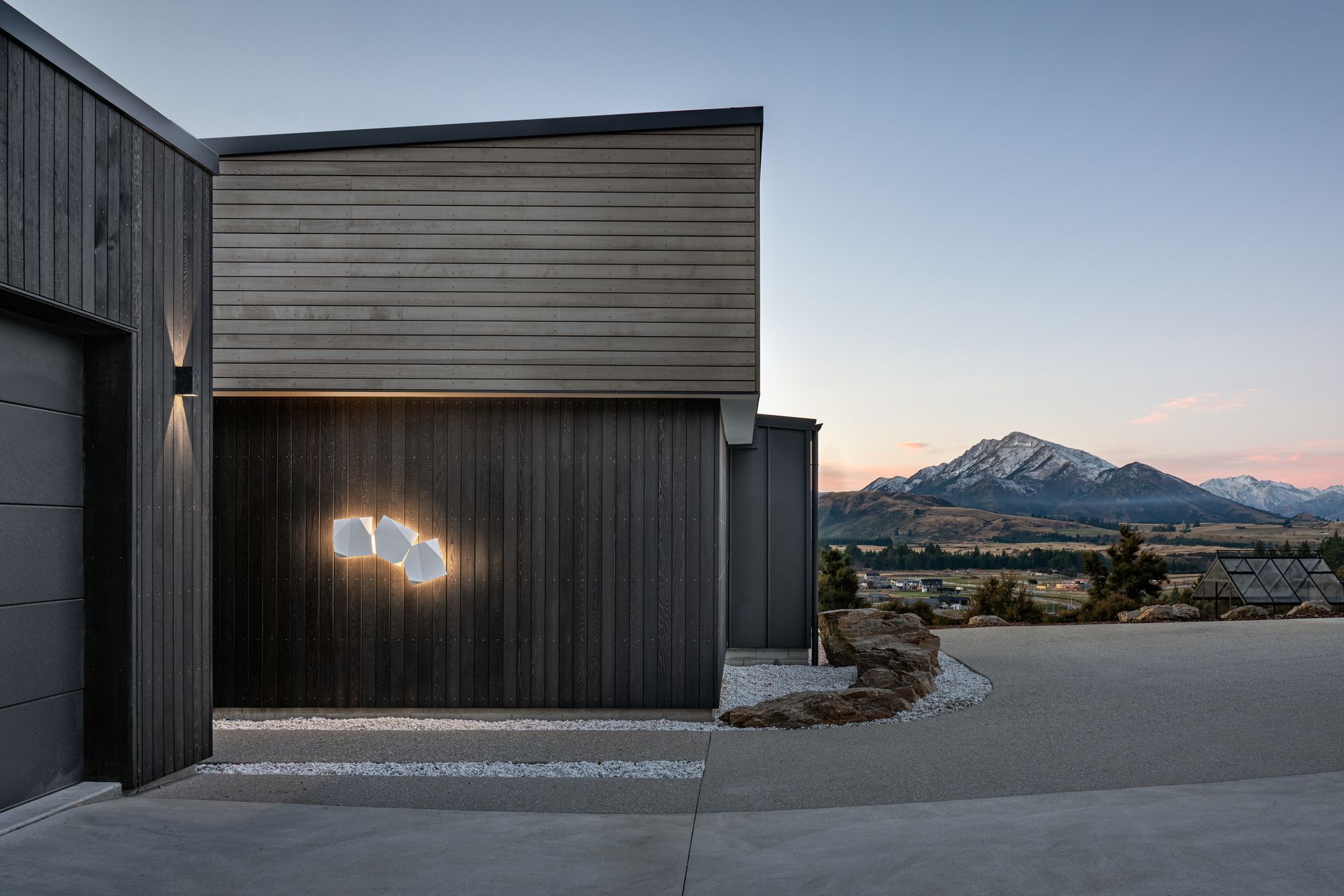
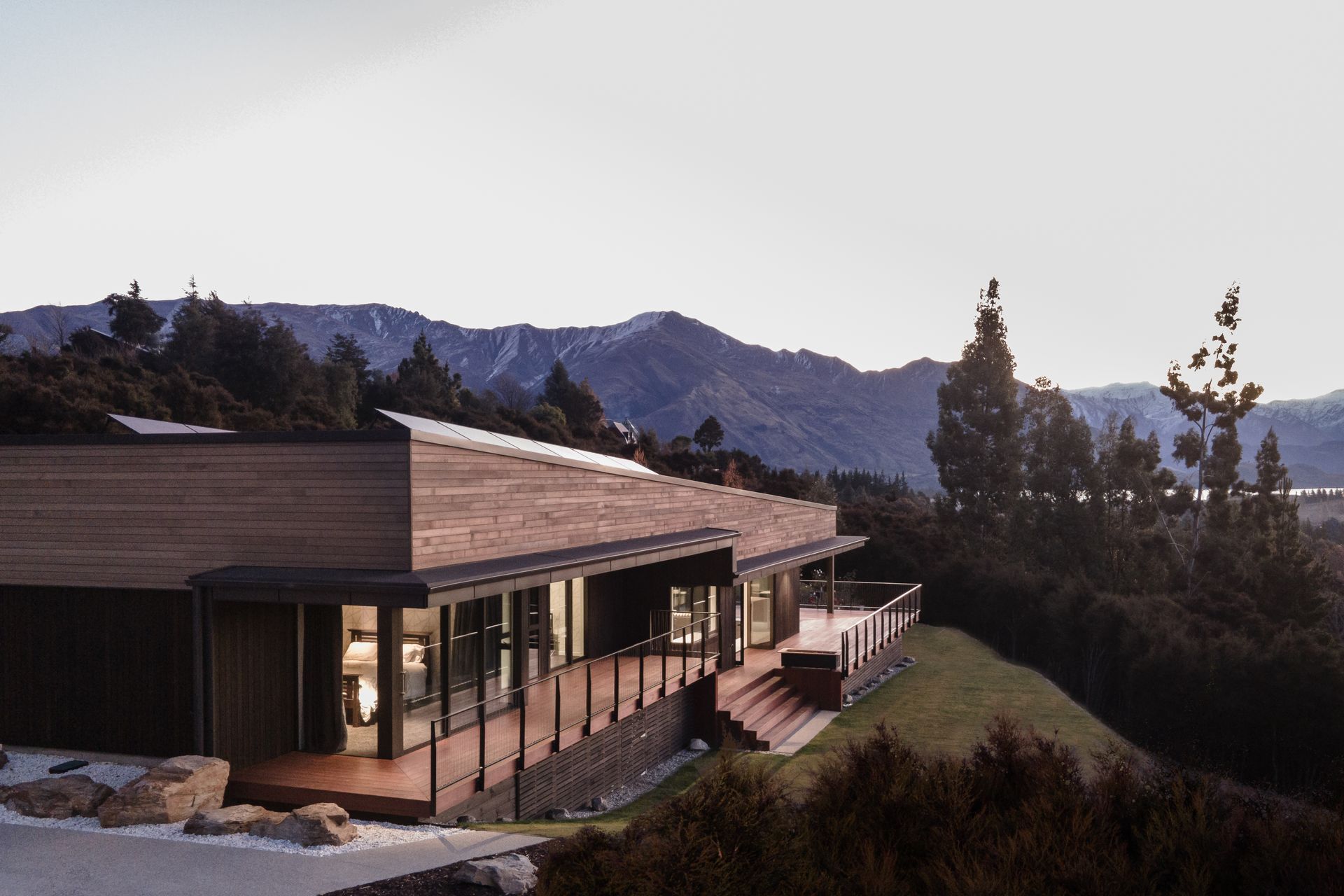
The site is large, more than 6000sqm, so outdoor living was important as the clients are keen entertainers.
“We wanted to design the house with a number of outdoor living options, depending on what the wind was doing or what the sun was doing. So we set the building into two wedge forms that we wanted to float over the hillside. We pulled the wedges apart slightly and that allowed us to create a series of courtyards.”
The first wedge contains the kitchen and dining, the public side of the house, says Barry. And the second wedge is a more private area where the bedrooms are located. Between the wedges is a linkway, with courtyards on either side.
“The linkway is a glazed gallery that opens completely on both sides.”
The glass doors on the living areas also completely open, blurring the lines to the outdoors. “It almost becomes an open pavilion and enhances the living experience.”
There’s no visible support on the internal corners, so this is where clever engineering comes into play. “There’s quite a big steel beam that runs above there,” says Barry.
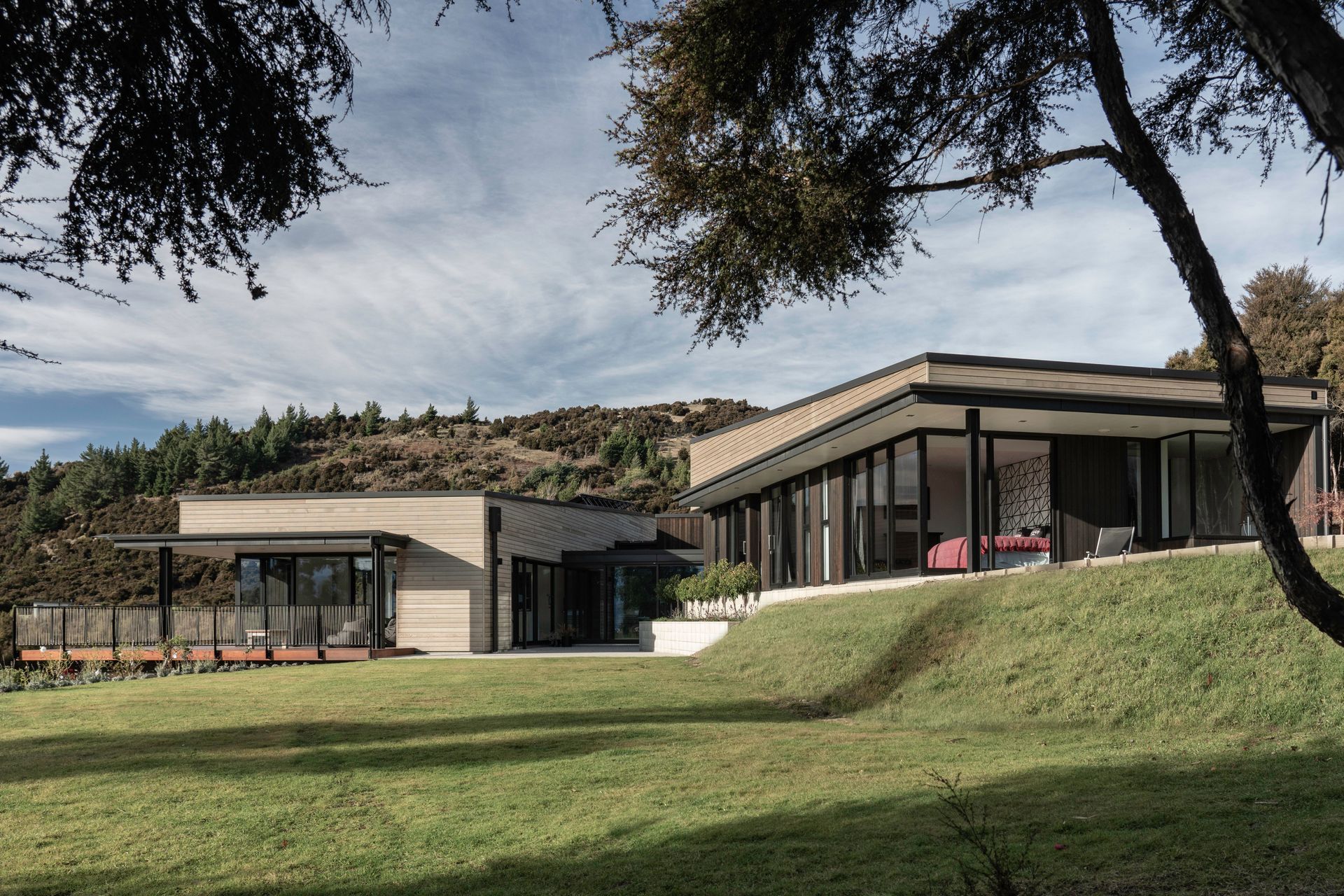
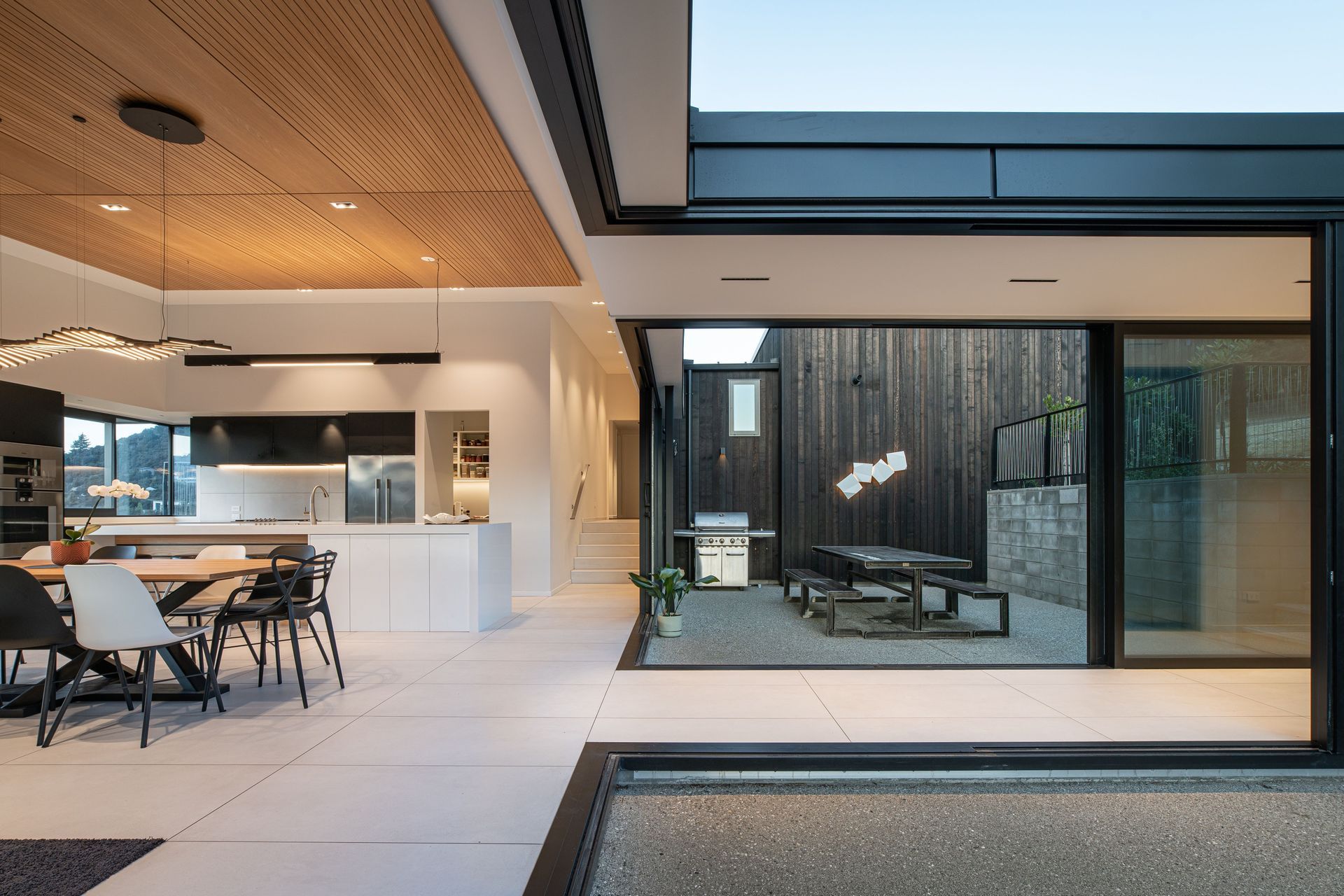
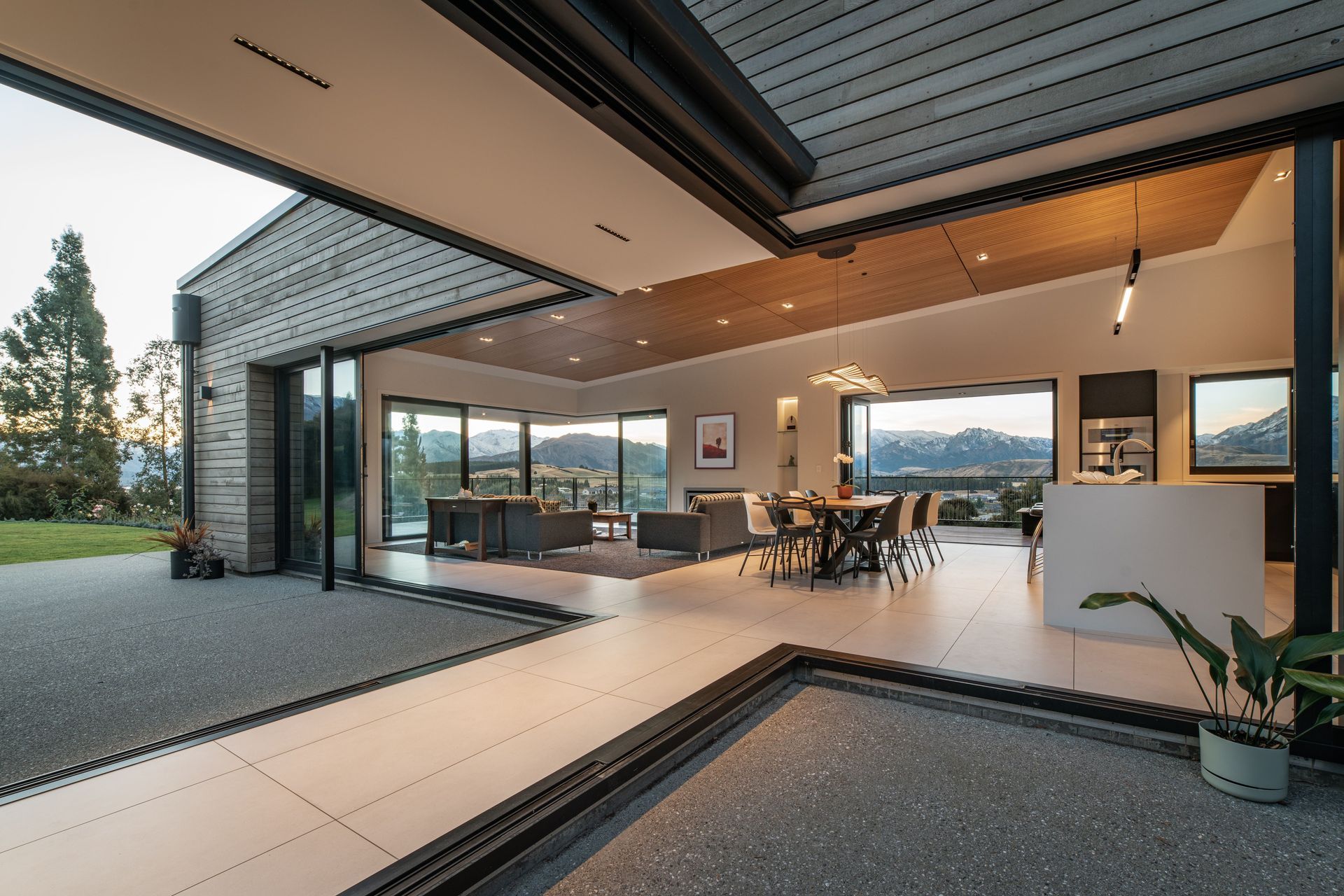
Wanaka’s extreme weather dictated the need for outdoor living options. “We wanted to think about protection from the wind. It can be quite a windy site, especially around spring and autumn,” says Barry. “In the summertime, we can get up into the 30s. And in winter, it can get down to minus six or minus seven. We also needed to think about the cladding materials we used and how they would respond to the environment.”
Barry says they certainly made the most of the location’s potential.
“Initially we were working off the existing ground and we set up drones to look at what we’re going to see. But walking onto the living room platform when it was completed and getting a full appreciation of the views that were available – I was pleasantly surprised by that.”
