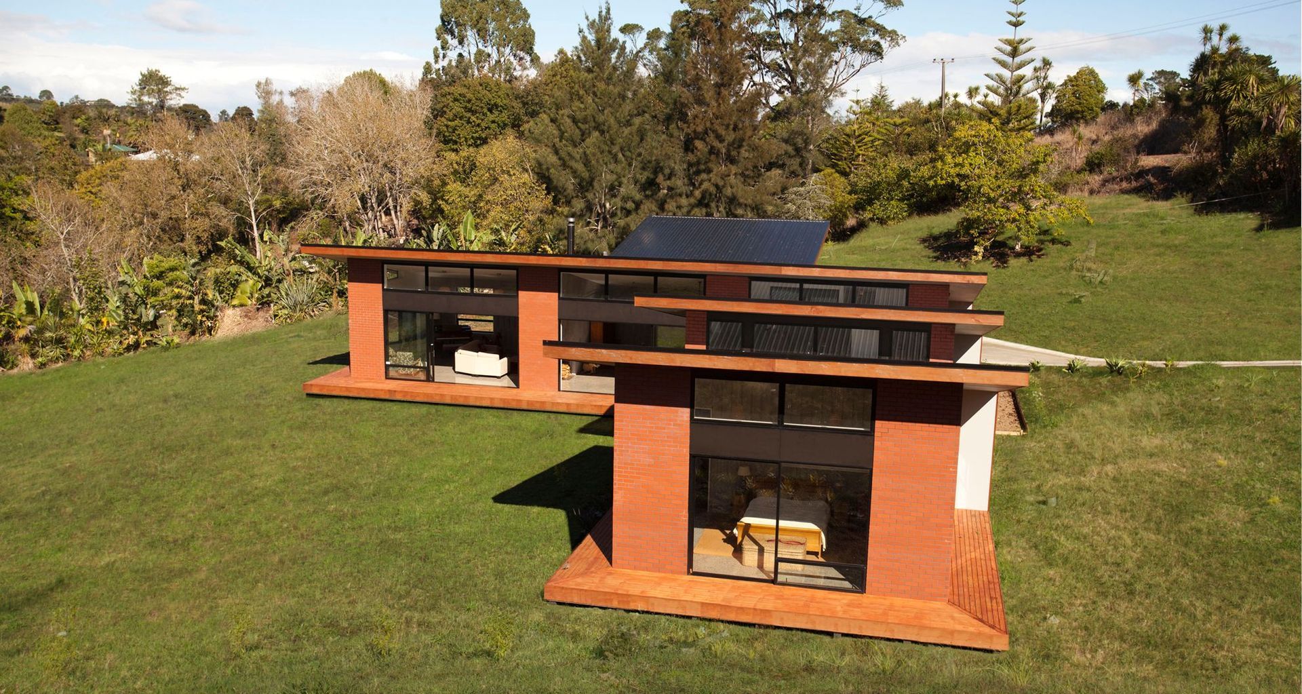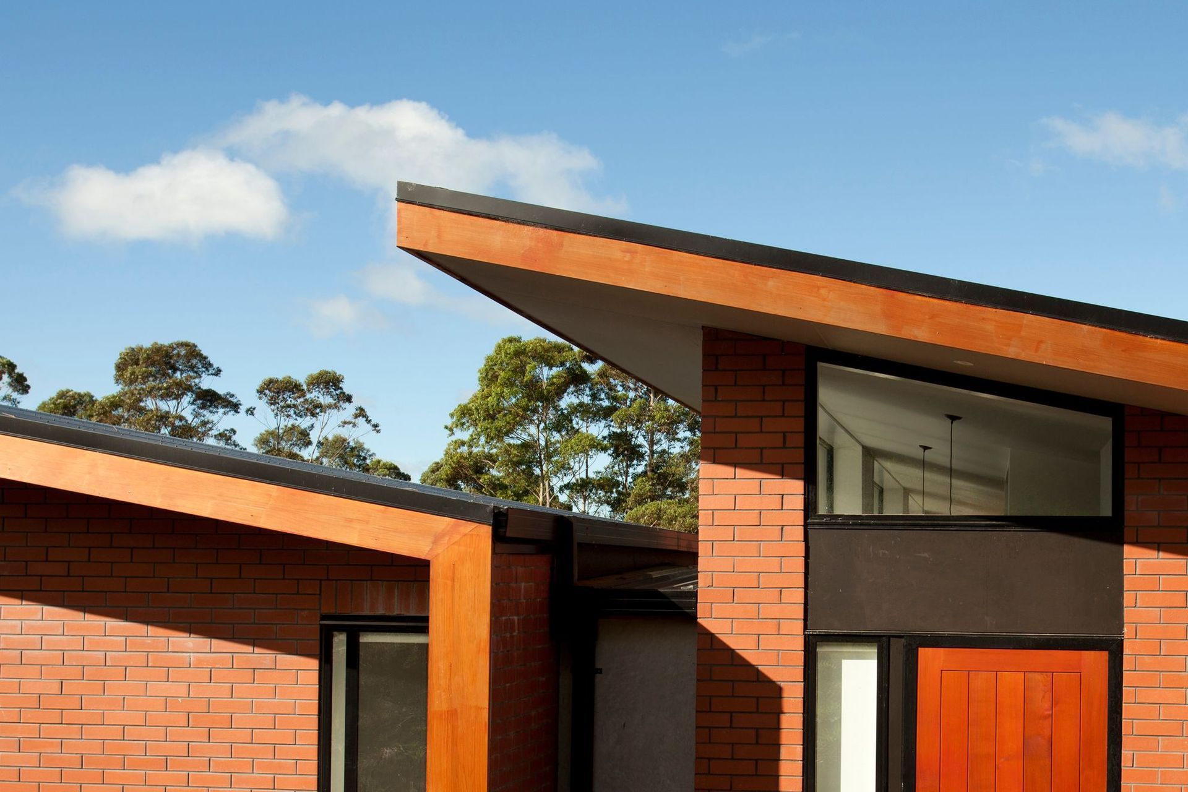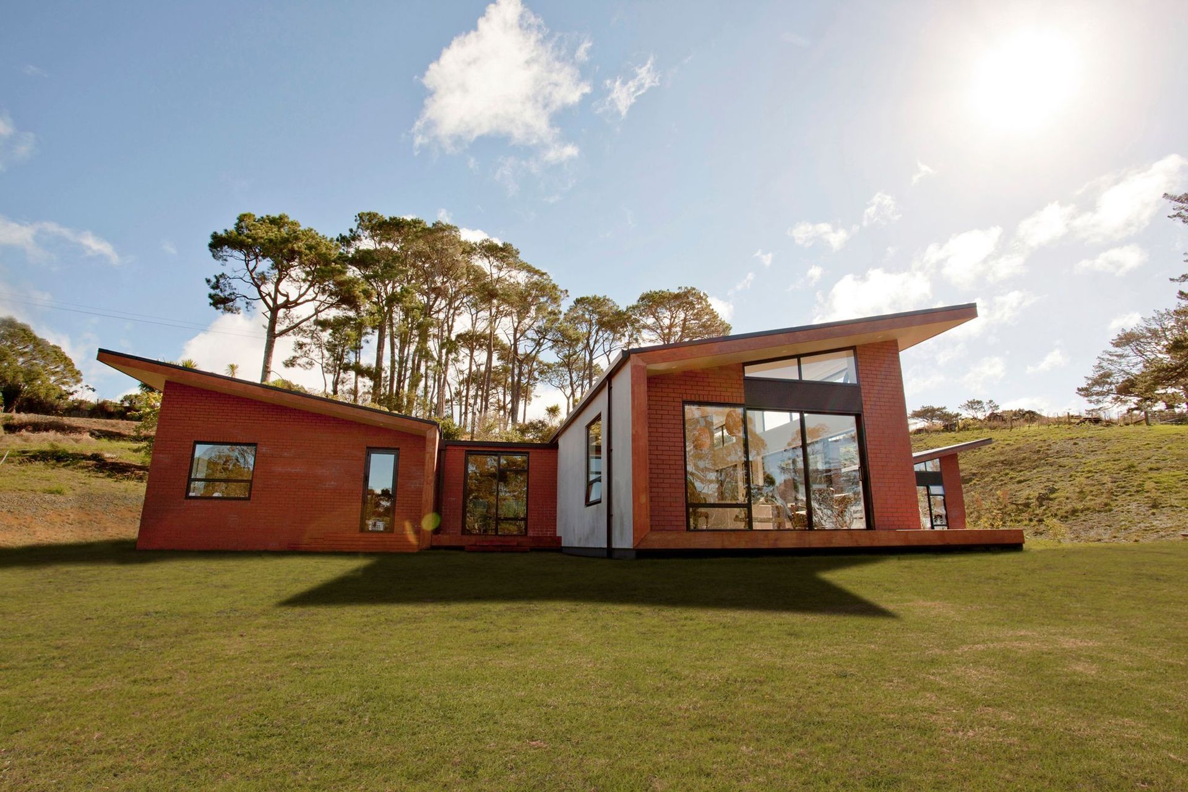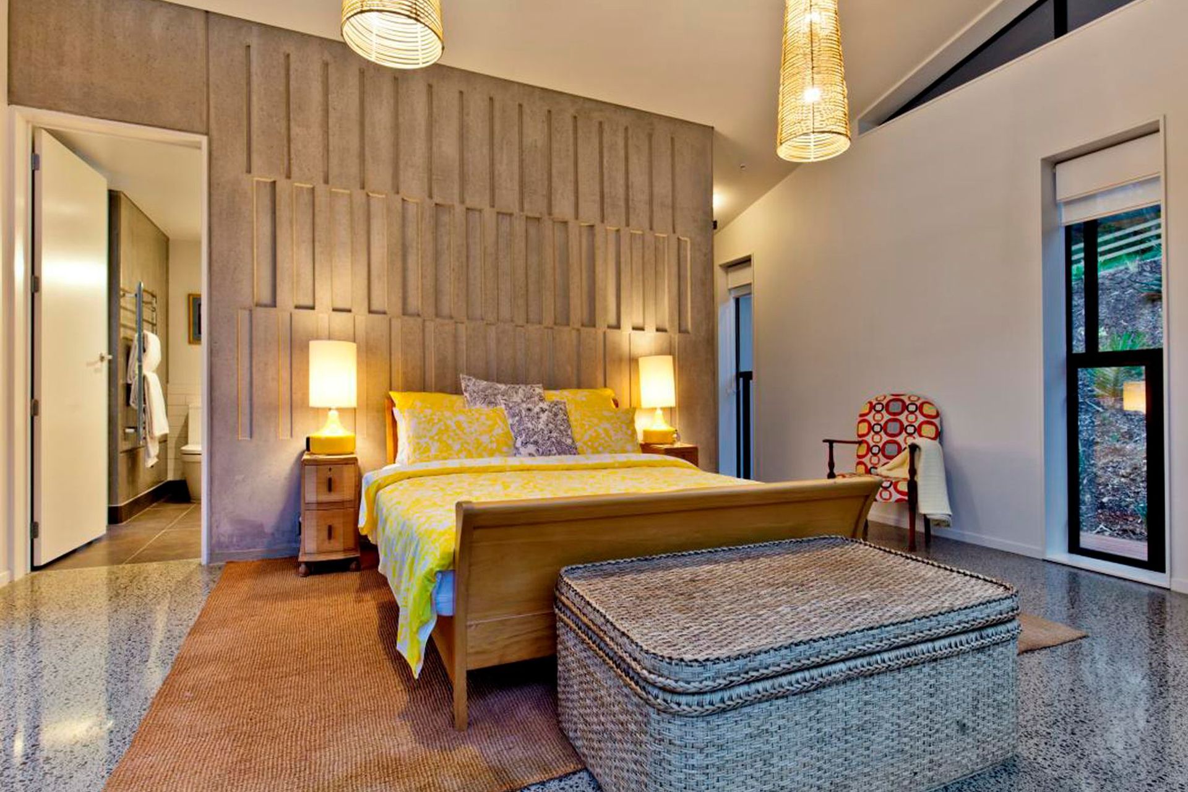Environmental design, or just smart design?
Written by
23 May 2018
•
3 min read

New Zealanders have an innate relationship with the environment. Most of us have grown up going camping or visiting the beach, and have forged, almost subconsciously, a relationship with our natural surrounds. It’s a relationship that is unique in terms of global culture, and one that informs our residential design.
It’s within the realm of the natural Kiwi connection with the environment in which Duncan Firth of Solarei Architecture works. His style is pared back and simple, focused on green, and environmental design.
“While there are many green ratings for residential dwellings that can be achieved, unfortunately, these often get put in the ‘too hard basket’ by clients given the complexity involved in achieving them,” Duncan says “While acknowledging the importance of green rating schemes and energy efficiency schemes in the industry, it’s important to acknowledge that green and energy efficient design is often a set of logical design decisions made at the start of project, which inform the overall sustainable design direction of project. For example, with a few smart design moves early on in a project the energy efficiency of a house can be halved, compared to the national average. This often comes down to floor plan layout, orientation, and smart insulation strategies.”
“One of the key things in smart design is ensuring the house works with the seasonal sun paths and local climate conditions,” Duncan says. In a recent project, located in Coatesville, Rodney, this design approach was awarded by the Cement and Concrete Association of New Zealand in the Concrete Sustainability Awards as the overall winner for residential design.
“The Coatesville House is a series of stacking sawtooth roofs designed to capture every possible bit of sunlight during winter and naturally exhaust warm air through a series of clerestories during summer.”
Insulated concrete walls and floors act as heat sinks, absorbing radiant energy (sunlight) during the day and releasing it into the house at night as the temperature falls.
In summer, low windows designed to stay about 100mm open, draw cool air into the house, which heats up as it moves into the house, rises and exits through the clerestory windows, a smart natural passive ventilation system.
“This sort of design is about reducing expensive green technology where possible and just using smart design to achieve the same result,” Duncan says.
The thermal envelope is another crucial part of smart environmental design. “Reducing the amount of thermal bridging in a house is important to ensure heat stays in the house.” in the Coatesville house, the concrete slab achieved a thermal resistance value of R 8, while the walls achieved a R 3.2.
“When you’re designing this way, a lot of time and detail needs to go into the reduction of thermal bridging. Airtightness is another area of importance so an air barrier is created that contains warm air within the house.”
Visit Solarei Architecture on ArchiPro here to have a look at some of their award-winning residential work.


