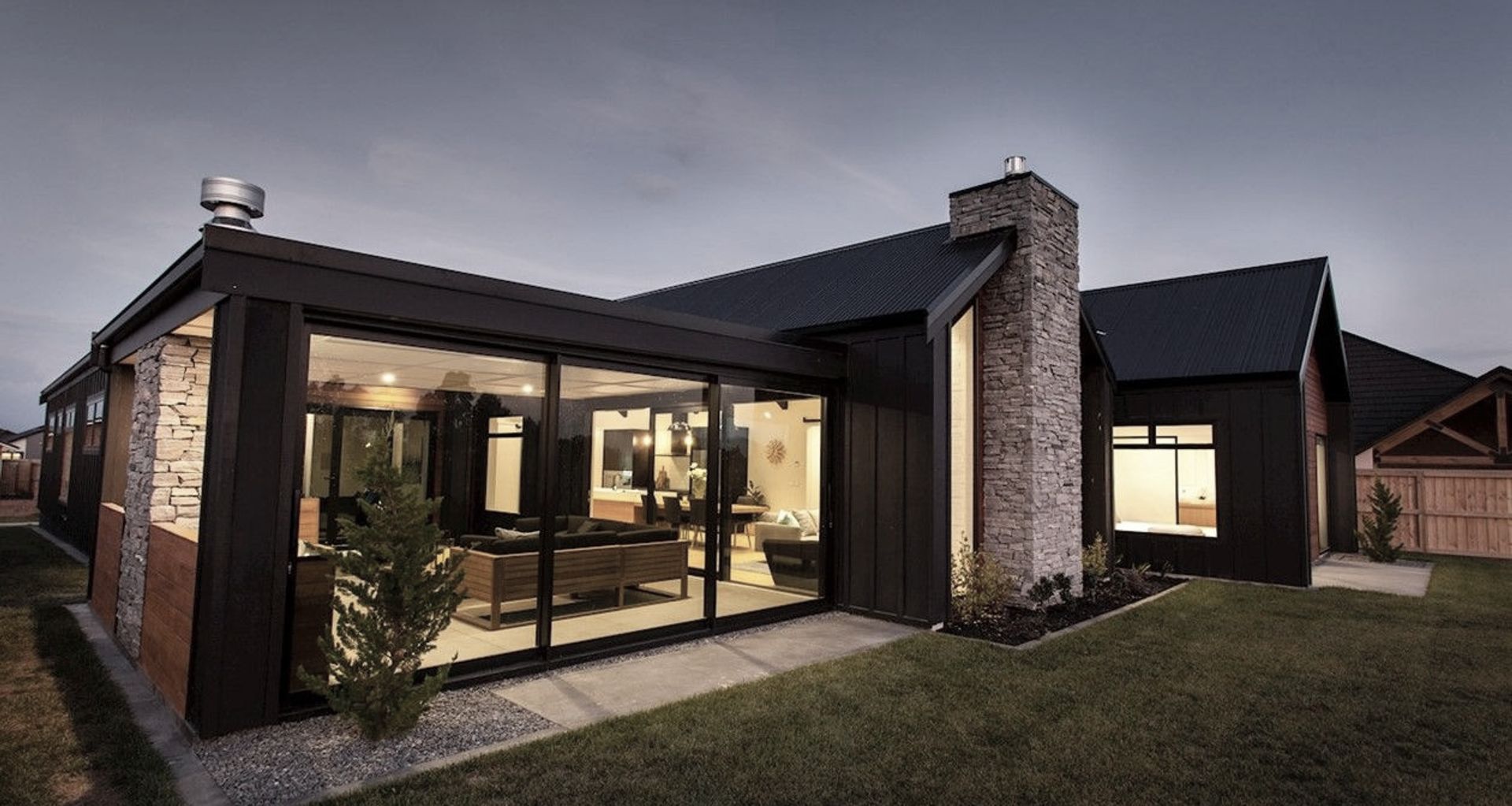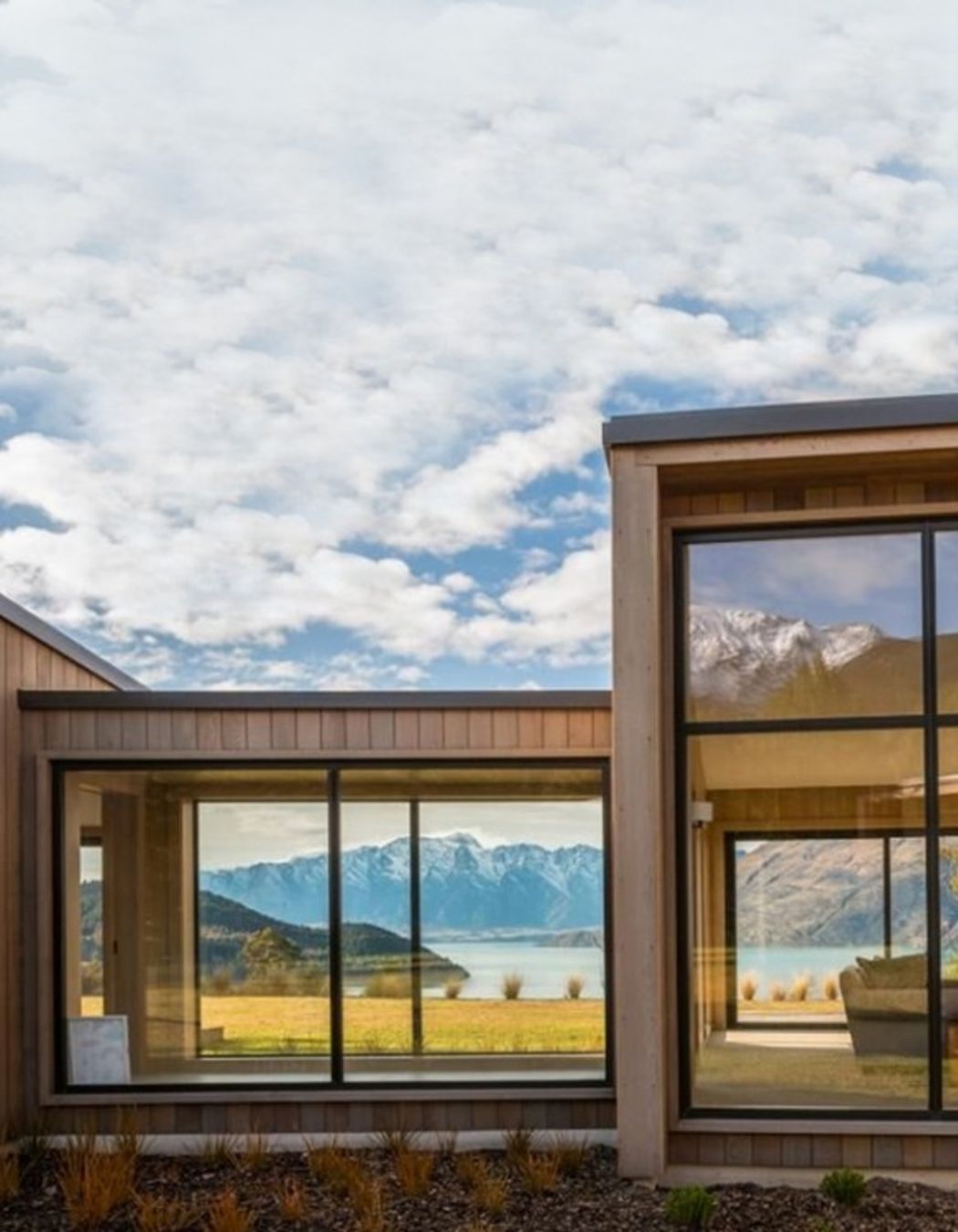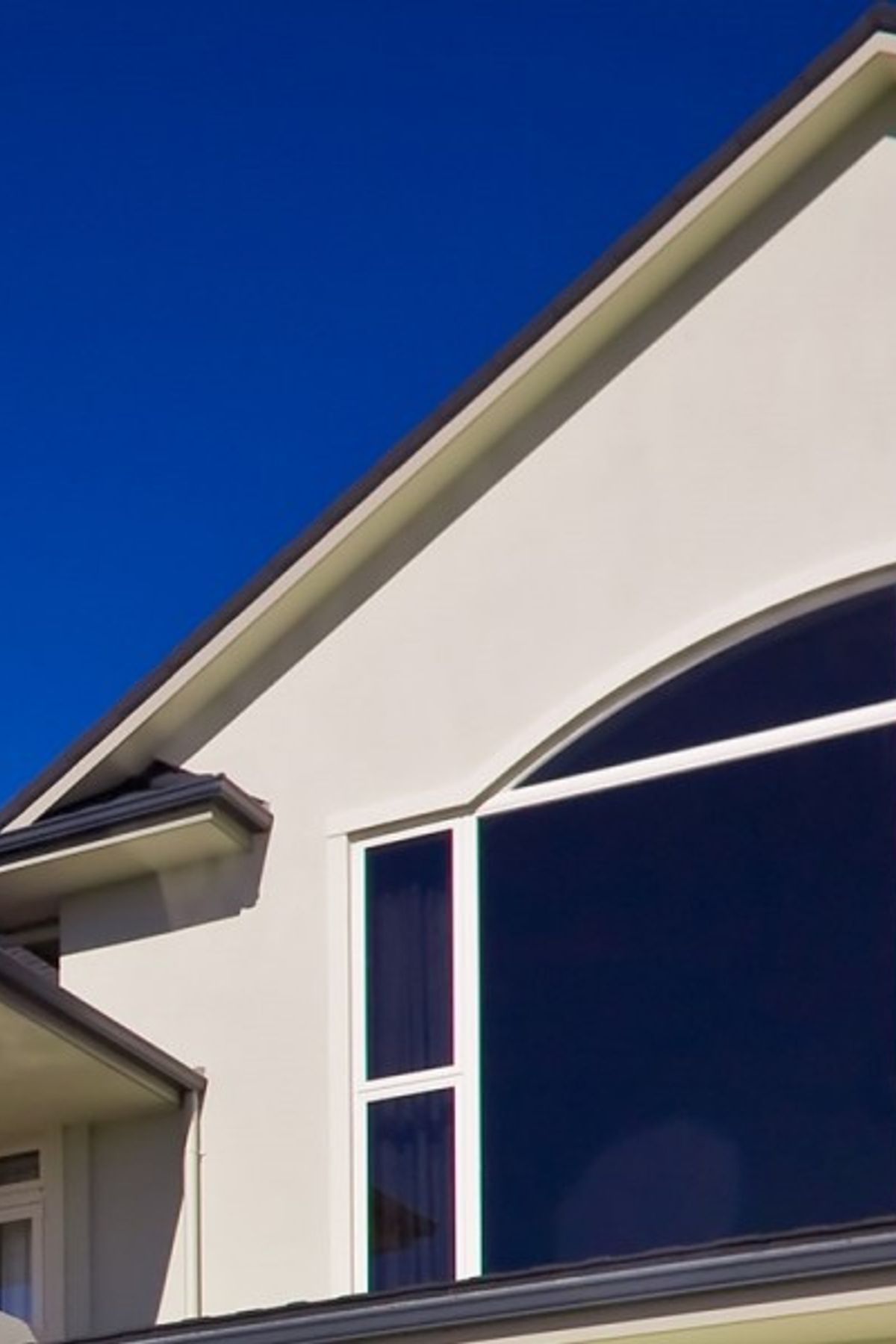Everything You Need To Know About Installing Sill Support Bars

The Kiwi construction industry is rising to the task of remedying the leaky homes situation. But there remains an often overlooked part of construction that could continue to cause further problems in the future if it isn't resolved now - window support.
In this article, we discuss:
- Why window sill support bars are important.
- Support for direct vs. cavity fix installation.
- Other important must-knows about sill support bars.
Why you need sill support bars
To begin, sill support bars are a requirement under the Building Code E2/AS1, provided your project meets certain prerequisites. To be specific, appropriate support is required on all cavity-fixed window units with a trim opening of over 600 mm (not required when installing a window under 600 mm wide), and the support bar must be fitted prior to the installation of the unit. You can find the specific clause relating to support bars in Clause 9.1.10.5 b) v). We also talk further about requirements later in this article.
What if you are installing a window smaller than 600mm?
As above, if installing a window under 600 mm wide E2/AS1 does not require the use of a support bar.
However, across the country Kiwis are more frequently installing double-glazed window units (if not triple) in an effort to curb client complaints about cold and condensation, and to comply with H1. However, the consequence of this is that the window units themselves are becoming heavier and often our installation methods aren't changing at the same rate.
What is the result of this?
The problems with an unsupported aluminium window may not appear straight away, but in time, among other structural issues, this can create a new leakage point that causes further problems down the line.
A support bar takes the weight of the offset window and transfers it back to the frame, helping mitigate these issues.

Window support for direct fix vs. cavity fix
Whether you use direct fixed or cavity, construction is driven by a risk matrix that is made up number of factors such as wind zone, cladding type, eave width, and other factors, giving you a total risk score. This total risk score determines whether you can have a direct fix or cavity construction detail.
So what if my build is a direct fix scenario?
Many, including WGANZ, recommend the use of a support bar or an angle under the sill tray even in a direct-fix scenario. While your sill tray can be partially supported by both the sill trimmer and the cladding's top edge, there are still situations where there may be insufficient support (for example, with certain cladding types).
However, a support bar for direct-fix installations needn't be as complicated as its cavity counterpart because it won't need to have ventilation in-built (see next point below). This is because you'll be installing adequate ventilation by setting the window flange 5 mm off the sill tray. Therefore, a support bar for direct-fix windows can be a simple angle, the thickness of which will vary depending on cladding thickness and window overhang.
Sill trays and cavity installations
When working with a cavity installation E2/AS1 does not allow the use of sill trays. Support bars come punched with ventilation holes to help cavities ventilate, drain and thereby dry out and sill trays will interfere with their function.
Important must-knows about sill support bars in New Zealand
General requirements
As we discussed near the top of this article, any cavity-fixed window with a trim opening of 600 mm or greater must have a support bar installed, and this bar must be installed prior to the window unit.
Your choice of window support bar must comply with EM6, E2/VM1 and B2/AS1.
It is the job of the designer to choose the appropriate support mechanism for the weight of the joinery (the manufacturer must, in turn, provide accurate instructions for their products). If you need to see the range of support bar options offered by WGANZ members like Altus Windows, check out the WGANZ Guide to Window Installation booklet.
Finally, the support would run the width of the window if using integrated corner soakers but E2/AS1 allows for the support bar to be cut up to 100 mm short at each end for applied corner soakers.
Basic fixing options
According to the WGANZ specifications, your basic fixing option for a support bar into timber is stainless steel screws (10 g x 50 mm), positioned at either end of the bar with a maximum of 300 mm centres between.
If you're fixing to concrete, and have a full height joinery above, you may have to use a heavy-duty bar instead of a standard bar, depending on the weight and size of the unit being supported. You can still use the same screws as with timber, but the screws will be driven into nylon plugs (or similar). These screws can be supplemented for anchors if desired, as described in the booklet linked above.

