Expanding into Queenstown opens the doors to exciting new projects for Kamo Marsh Landscape Architects
Written by
18 September 2023
•
5 min read
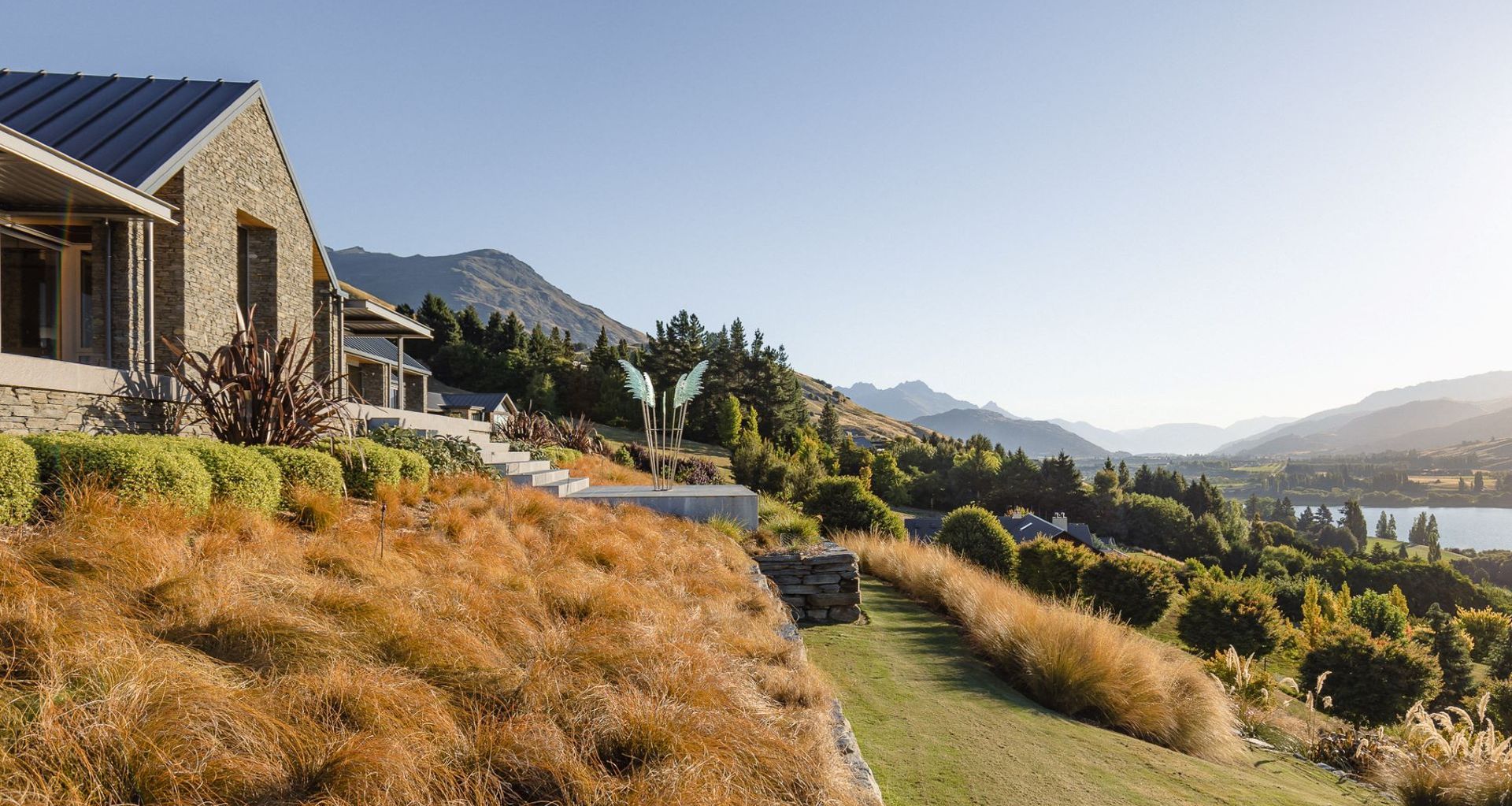
It’s been two years since Kamo Marsh opened their Queenstown Lakes office in the heart of the township, and the practice has already completed a number of significant projects. After growing their flagship office in Christchurch, the opportunity to take on projects in the Central Lakes district meant they would need a team on the ground to oversee projects already underway, and start on several new high-end residential projects.
“There are two of us permanently based in Queenstown. I have worked as a landscape architect in Queenstown for eight years, so I’m experienced with what works down here — both from a design perspective but also from a practical, materials and planting perspective. Winnie joined the team at the start of this year and has settled in amazingly well. We then have a couple of the Christchurch team join us in the office once a month, and we’re often travelling over to Wānaka, Te Anau, Invercargill and even Stewart Island,” says Jade Au Morris, Senior Landscape Architect at Kamo Marsh.
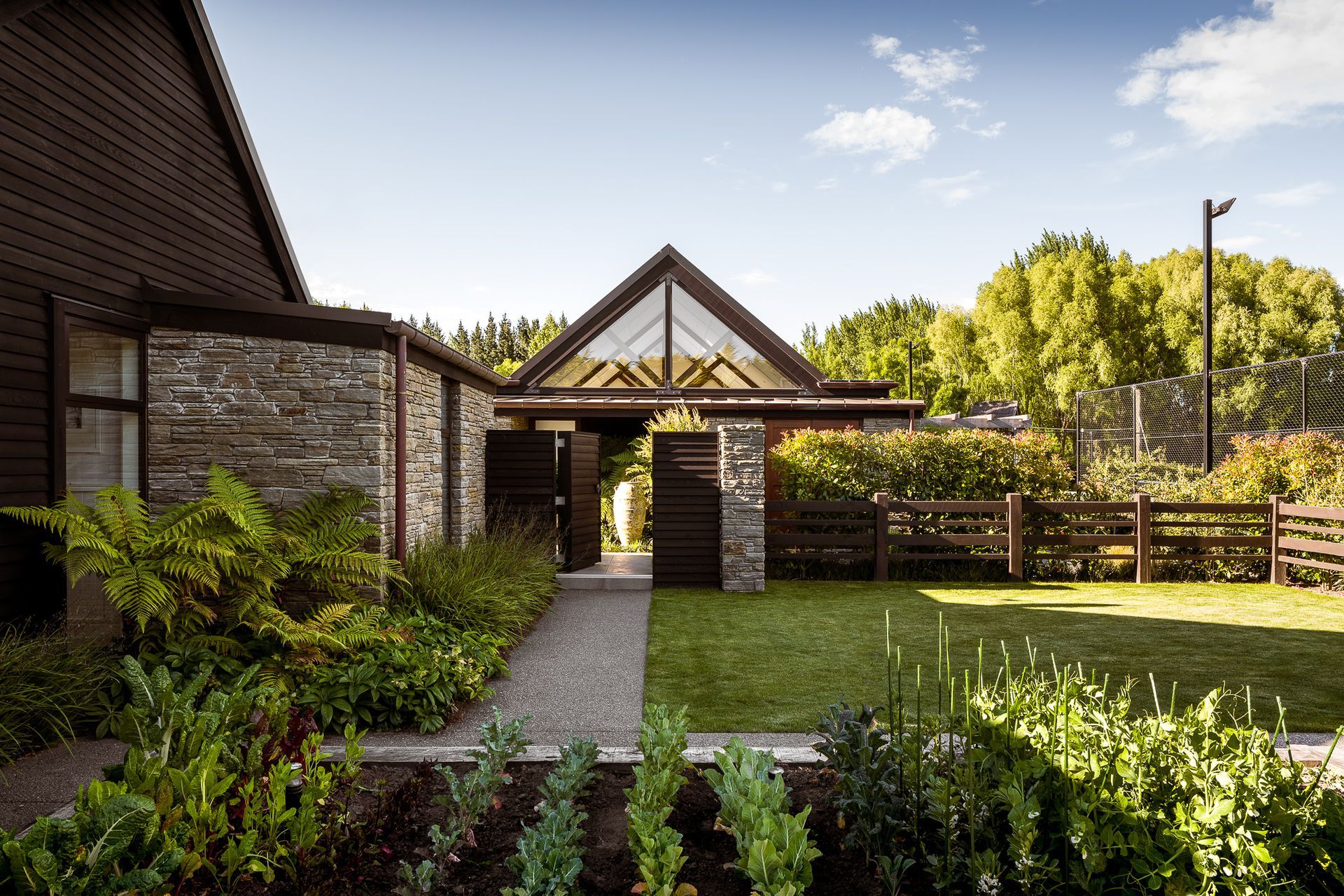
While the Queenstown team is smaller than the Christchurch team, Kamo Marsh offers the same services in both offices, Au Morris explains. “Our work starts with meeting the clients and creating a design brief; sometimes we are visiting a bare piece of land and starting from scratch, or we are exploring design solutions around existing buildings. We work through all stages of the project — including preparing landscape plans and assessments for resource consent, and concept designs — through to fully detailed documentation suitable for tender and construction. We then help with the tender process and construction observation. It’s great having the team in Christchurch to pull into some of the larger projects we have in Queenstown, too.”
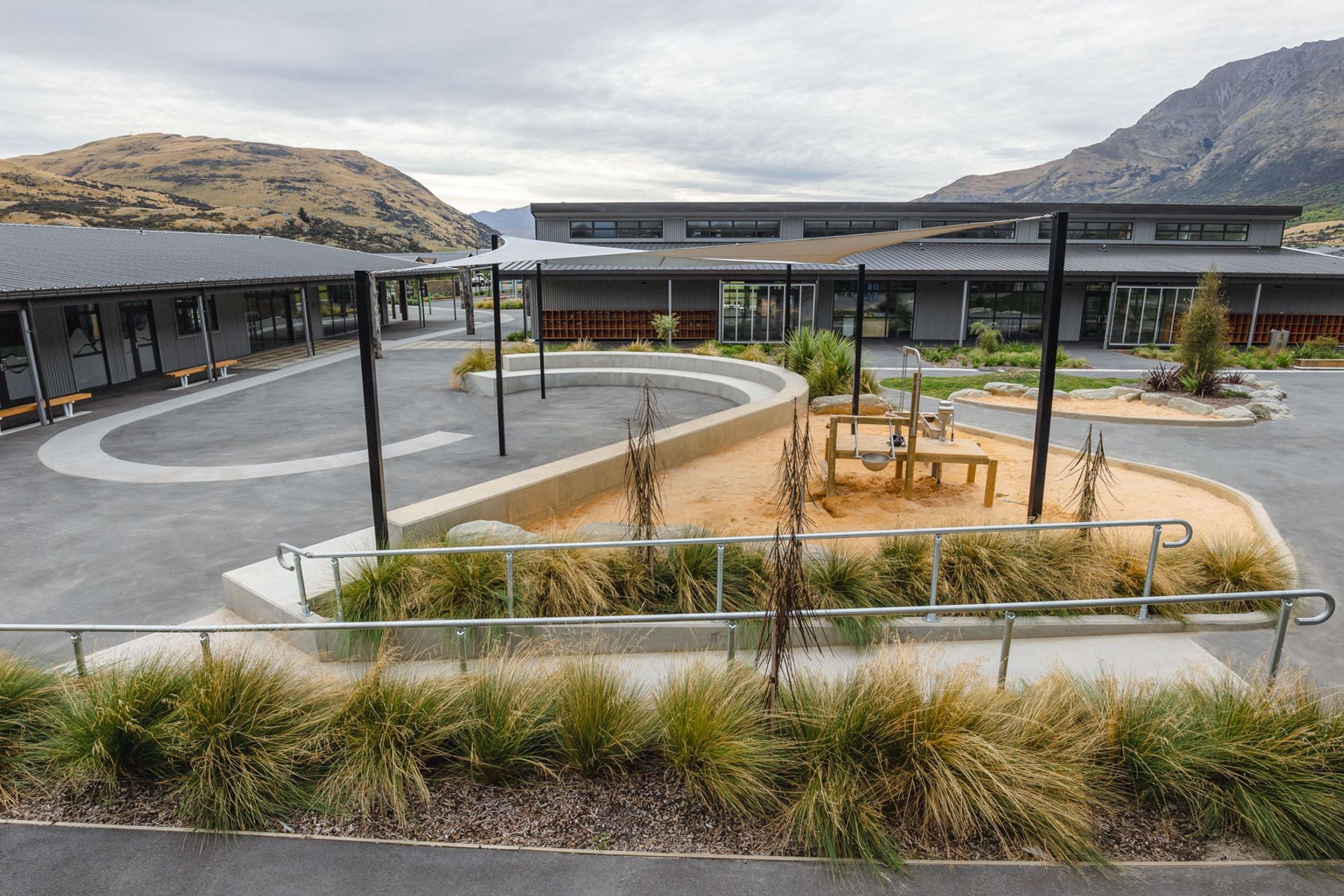
Te Kura Whakatipu o Kawarau – Hanley's Farm School
Located at the foot of The Remarkables, Te Kura Whakatipu o Kawarau was a significant project for the Queenstown office. Working collaboratively with the school community and the construction firm, Southbase Construction, Kamo Marsh developed a design brief centred around outdoor learning and play spaces that reflect the culture of the area, and celebrate the character of Queenstown’s beautiful landscape.
“It was important for the landscape to create a gathering space, not only for the school but also the wider community. Hanley’s Farm is a growing community of young families from all over the world. The landscape design creates a welcoming environment and invites people into the heart of the school. This has been achieved using paving, planting, and tall timber Pou as wayfinding elements that relate to this whenua but are legible to all. The heart of the school provides a safe and fun space for the students and school community, and caters for passive and active recreation,” Au Morris explains.
With such a breathtaking backdrop, it’s no surprise that the site and surrounding environment heavily informed design decisions. “We engaged with local mana whenua, working alongside them to develop the cultural paving pattern which represents the Kawarau maunga and Lake Wakatipu. Locally sourced stone, timbers, and planting all provide a direct connection to elements specific to this site. We also wanted to embrace the surrounding scenery and location, so framing views and ‘borrowing’ elements from the landscape were key.”
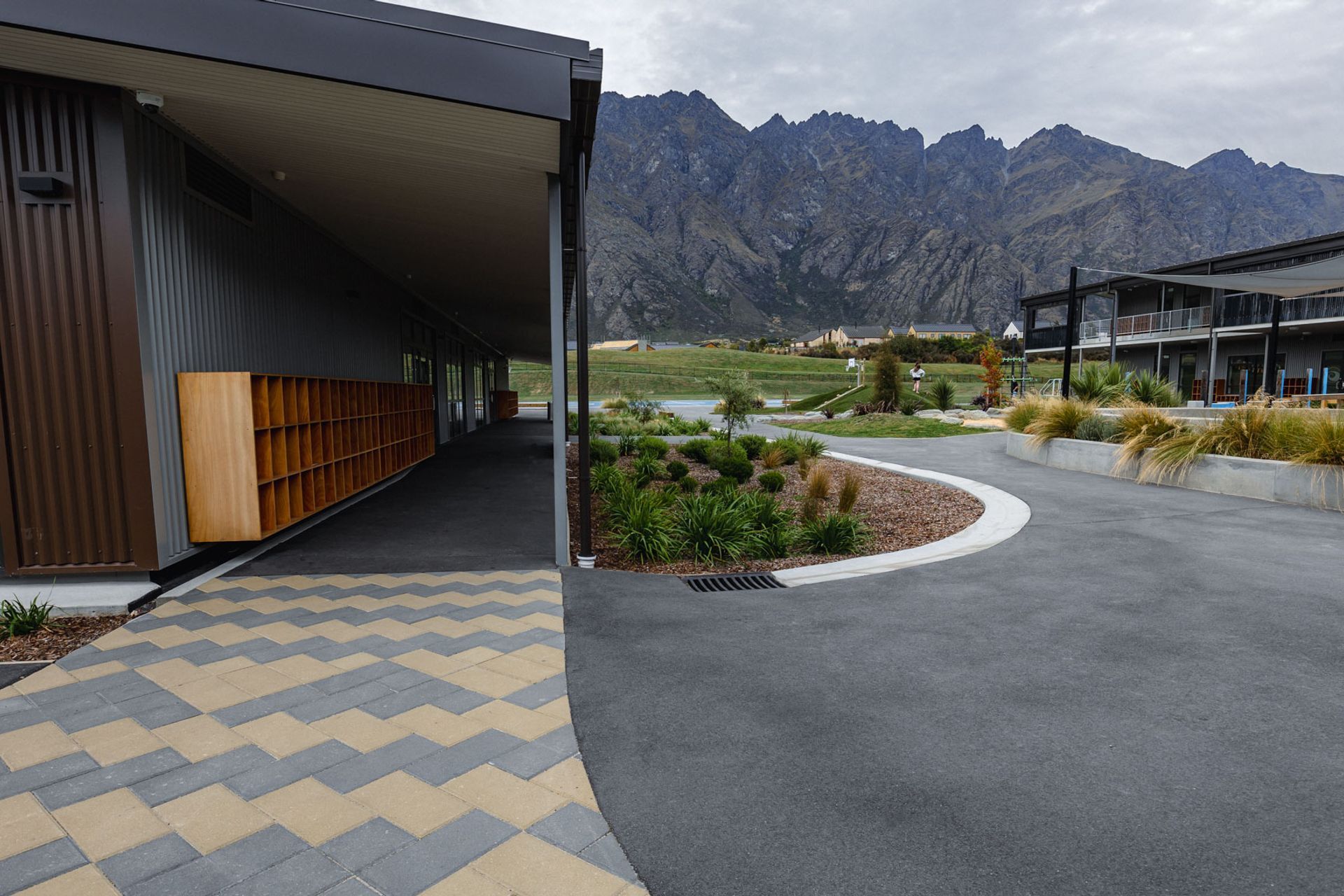
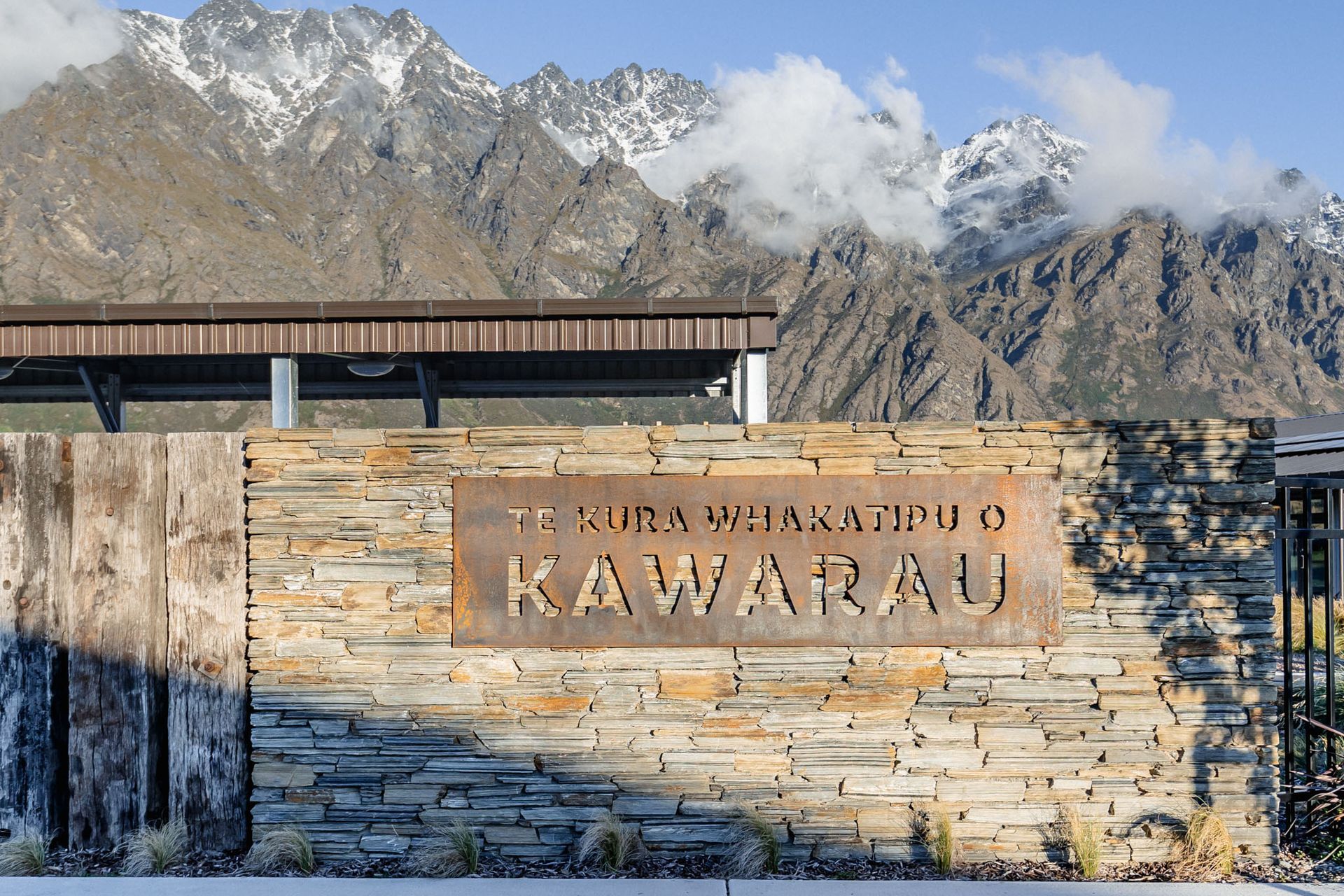
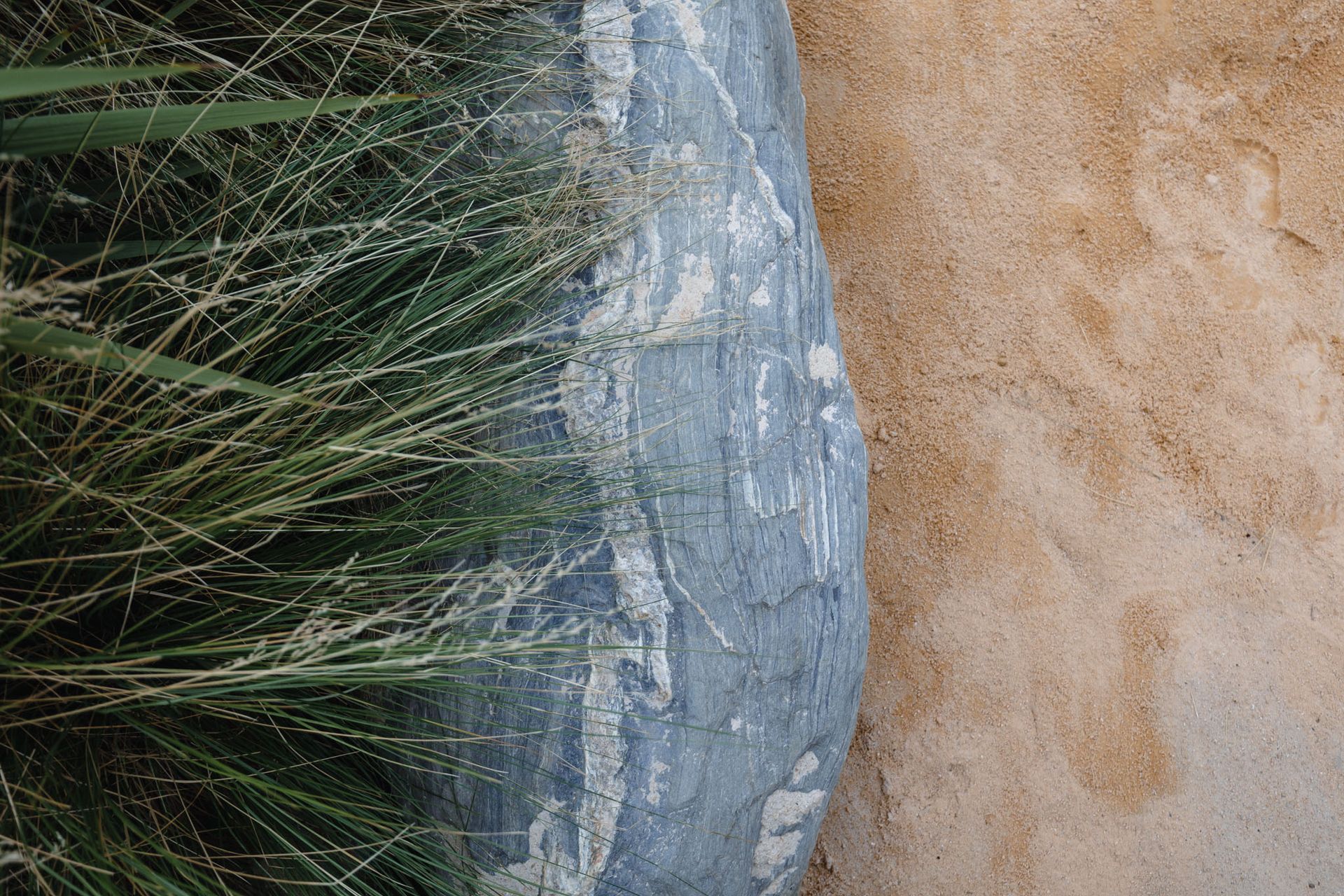
The planting palette was selected to reflect the alpine environment, with hardy plants that thrive in both the frosty winter months and the hot, dry summers. School projects need planting that provides a variety of colours, textures, leaf forms, and scents to contribute to the learning environment — however, Au Morris adds, kids like to take shortcuts through the gardens, so it was important that the plant selection was robust enough to withstand the occasional trampling.
Providing a range of textures and forms, the material palette includes schist boulders from a local quarry — selected to border the sandpits and garden areas — and recycled timber beams with a bespoke finish to showcase the history and characteristics of the timber.
“The site was previously farmland, and during construction we came across a few very large boulders. Rather than taking them off site, we wanted to find a place within the design to make them a feature and showcase the natural landscape. It has now become part of the entry signage into the carpark,” Au Morris says.
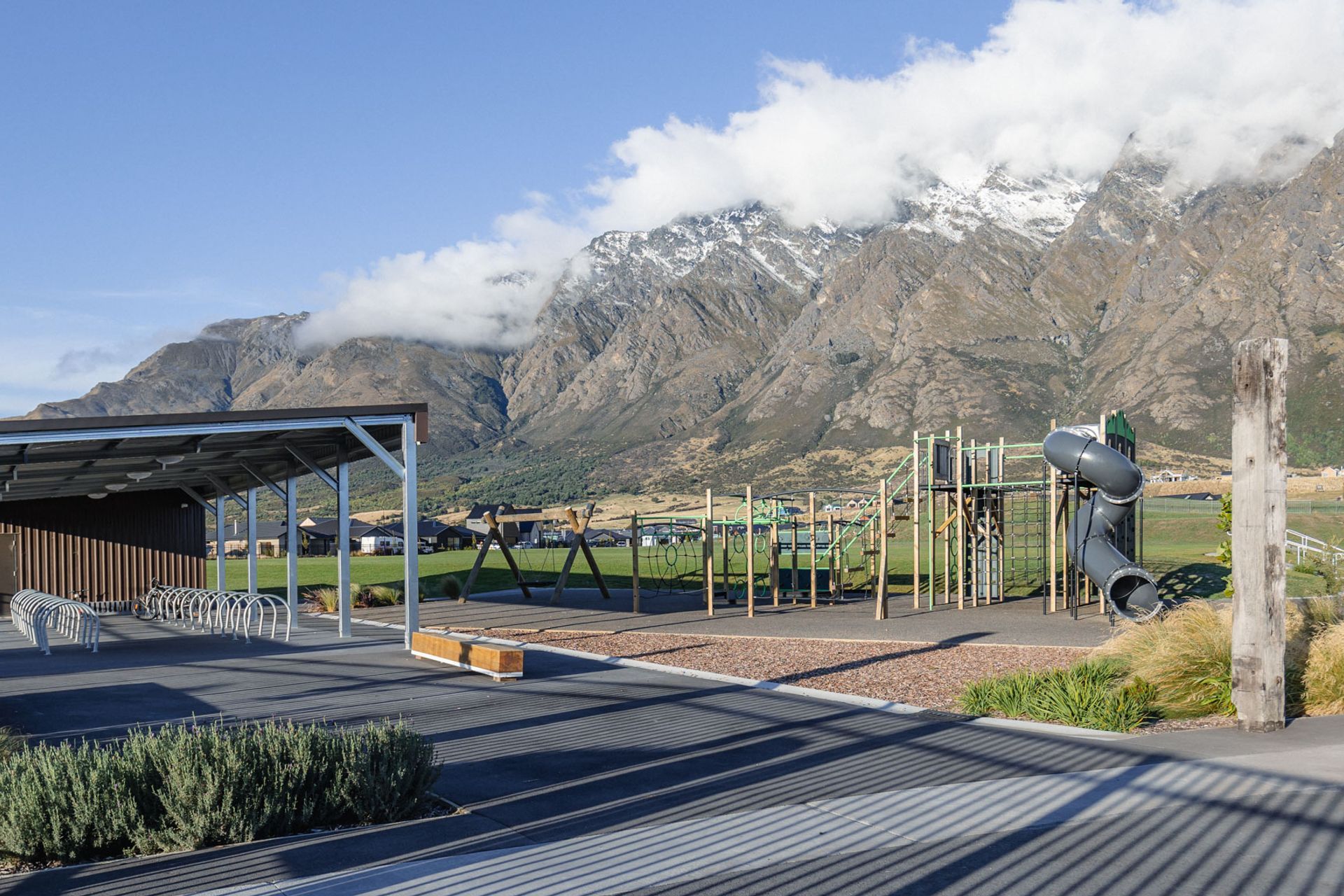
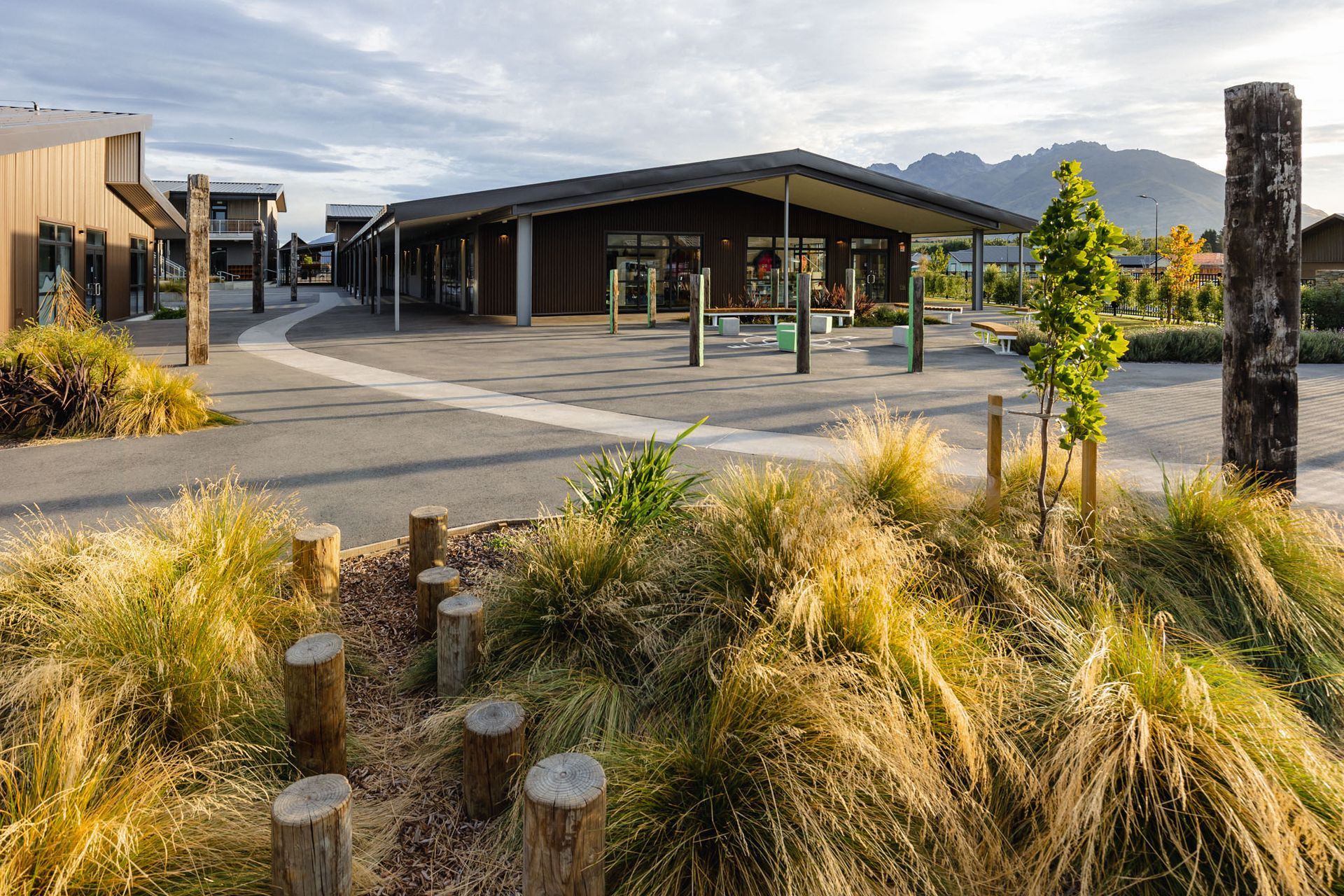
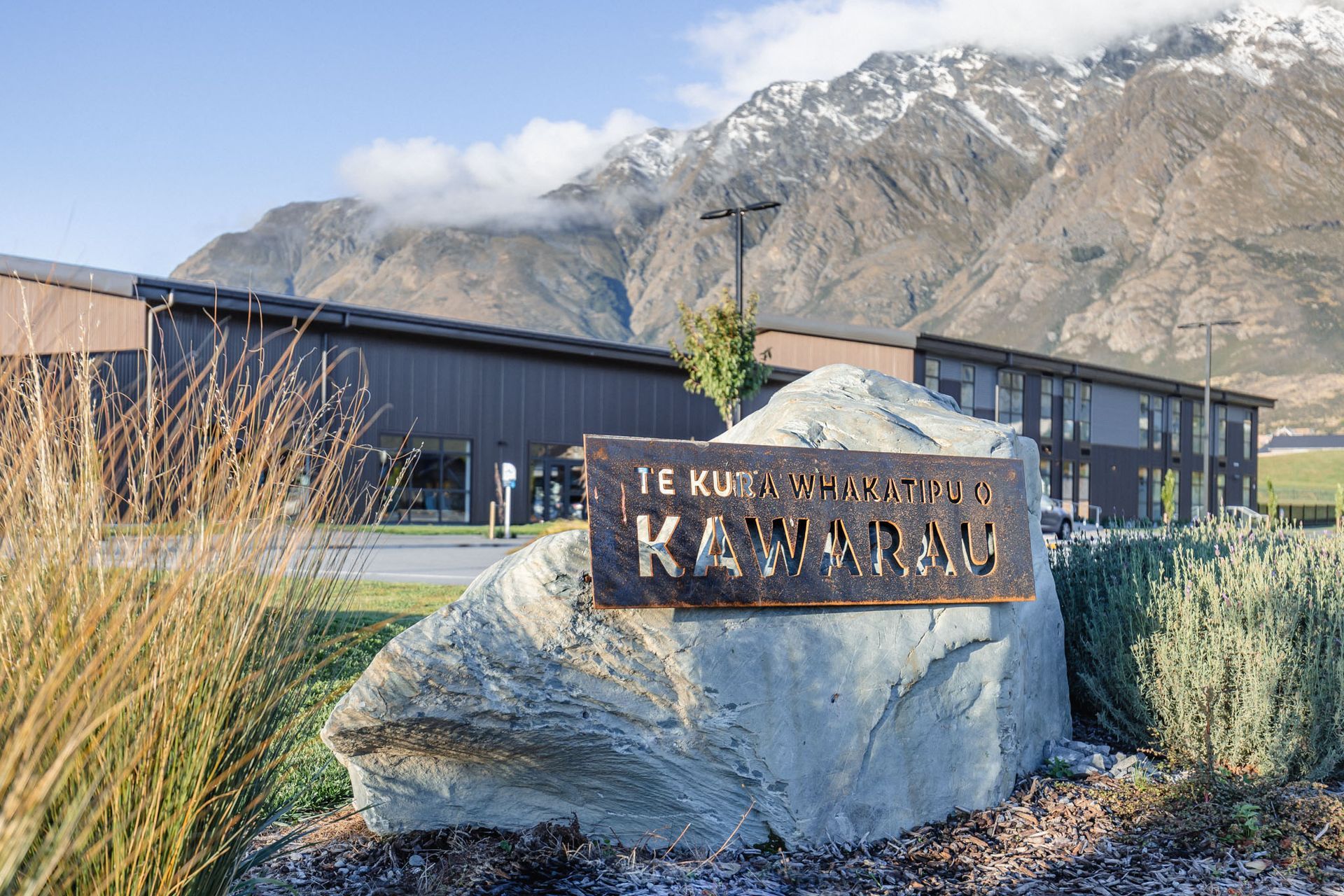
“We always seek to use local and recycled materials in our designs as it better reflects each specific site, and provides for sustainable material choices. Sustainability wise, Hanley’s Farm is a very walkable community, so we included a large bike shelter to encourage the tamariki to cycle and walk to school. We also aim to work with local suppliers and contractors as much as possible.”
Establishing ongoing, trusting relationships with clients, consultants, and landscape contractors as the project transitions from paper to reality is one of Au Morris’ favourite parts of the job. As one of the first projects completed since the opening of the Queenstown office, working on Te Kura Whakatipu o Kawarau was a joy for the team.
“It was a chance to meet new people, which is something we relish. Plus, being able to visit such an awe-inspiring location for site meetings was an absolute pleasure! We love working on school projects, so the opportunity to work alongside the school board and their community was great.”
Learn more about Kamo Marsh.