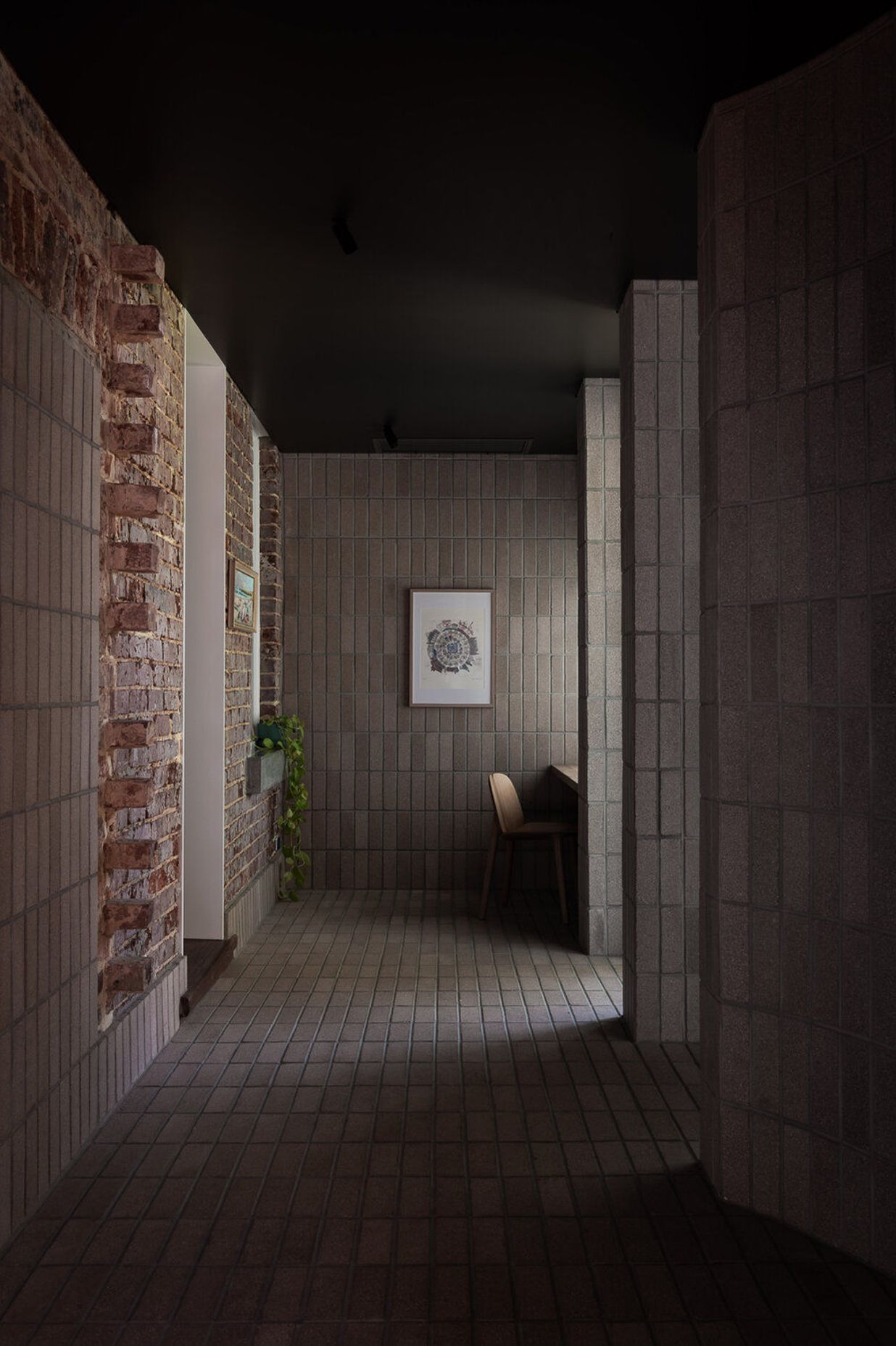Exposed: Spectacular Brick and Block Interiors

Exposed brick and blockwork can create a powerful feature in a home's interior, exuding warmth and character. Exposed brick or block walls are a great solution for creating an understated yet stylish feature in your home. We’ve rounded up some of our favourite examples of exposed internal walls to give you inspiration for your home.
Antica Pizzeria e Cucina by Genesin Studio
The newest Adelaide flagship pizzeria and restaurant by Anthony Crea, Antica Pizzeria e Cucina by Genesin Studio, exudes rustic Italian influence whilst being a peaceful haven from city life. Dry Pressed Bricks have been used as the primary internal material, covering all walls, floors and feature archways. The use of brick in the restaurant not only creates a rustic look, but also creates a warm ambience. The base of the walls features a fluted brick detail which is immediately eye-catching and adds a point of difference to the design.

Clayfield House
found in the area. Architects, Richards & Spence created a focus on both the Indoor and outdoor spaces due to the project's small block of land. By placing outdoor space at the very heart of the home and creating a central courtyard, the design both literally and figuratively expresses its approach to outdoor space. The primary material used inside the home is Austral Masonry’s GB Honed in Porcelain, the use of masonry blocks emphasises the natural world outside. Parallel double height masonry walls follow the full length of the property inside and out. Richards & Spence’s project speaks to cues from the outside environment and the calmness of minimalistic interiors.



Highbury Grove
Externally, Highbury Grove sticks to tradition with a humble federation-style façade. Step inside, and you will find an urban oasis. Architects, Ritz & Ghougassian master the minimalist extension of the home by creating a monochromatic palette and a moment of serenity as soon as you enter. With a burnished concrete slab for flooring juxtaposed by natural textures in the form of soft furnishings, there are soft moments found throughout the home that offset the harder brutalist finishes. Ritz & Ghougassian opted for GB Masonry’s GB Smooth in Nickel to line the walls. The walls follow a pattern of horizontal grid blockwork that wraps the majority of vertical surfaces. The colouring of the masonry not only follows the brutalist style of the home but also creates the foreground of the monochromatic palette.



Encore Apartments in Broadbeach
Epitomising all things coastal, Encore Apartments takes on cues from Islamic architecture and a Miami influence. The curvaceous build creates the perfect intersection between urban living and an iconic beachside destination. Featuring floor to ceiling glass across all rooms, the architects of the build, Hamilton Hayes Henderson utilised GB Veneer Split Face in Limestone as a feature in both the lower exterior, foyer and pool. Blocks have been utilised throughout the build to create a multi-sensory tactile experience as they appear almost hand-carved and instantly lift the contemporary build.



WHSP Corporate Office
The Washington H. Soul Pattinson corporate office offers a sophisticated moodiness unbeknown to the typical office space. The predominantly exposed brick interior is circulated through the entire office, stretching across all walls and the majority of the ceilings. Architects, FDC opted for Austral Bricks San Selmo Smoked in Grey Cashmere, as the chosen bricks reference the old site's internal structure while maintaining contemporary design. The brick is contrasted by black accents found on light panelling and all door frames and windows. The office also features a heritage stained glass window from the original office space in the Soul Pattinson building located just a few streets away in Sydney’s CBD.


East Freemantle House
East Freemantle House is a federation style home revived through an extension and renovation designed by Nic Brunsdon. The key design goal for this project was to ensure the extension sat in harmony with the existing features of the home. Brunsdon opted for Bowral Bricks Simmental Silver Facings for the purpose of keeping with the style of the existing space. Bricks have been used as a feature in the entryway, contrasting to the light filled spaces with a much heavier and darker colouring. This home epitomises the relaxed coastal living synonymous with the seaside suburb. A seamless flow between indoors and out, natural materiality and cool colour palette distinguish the project.



