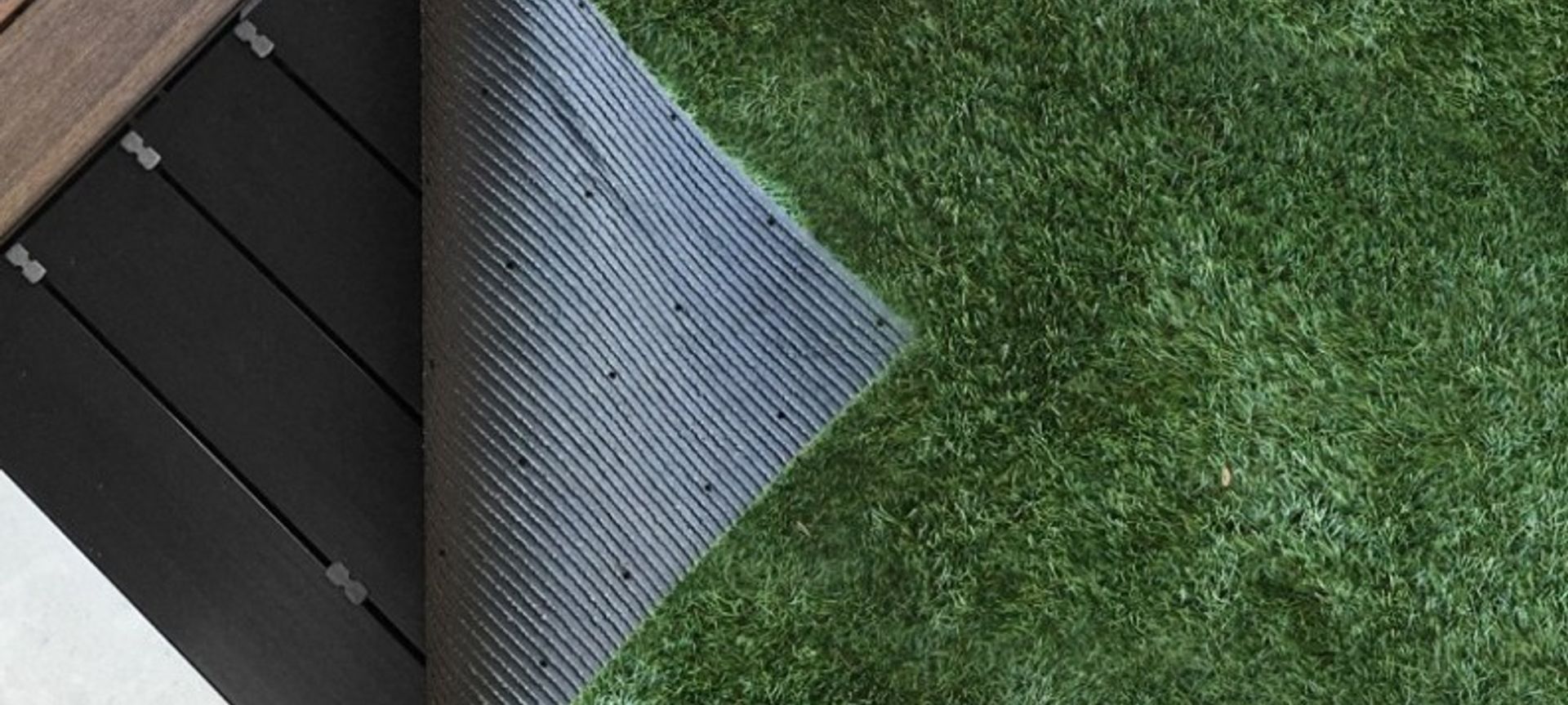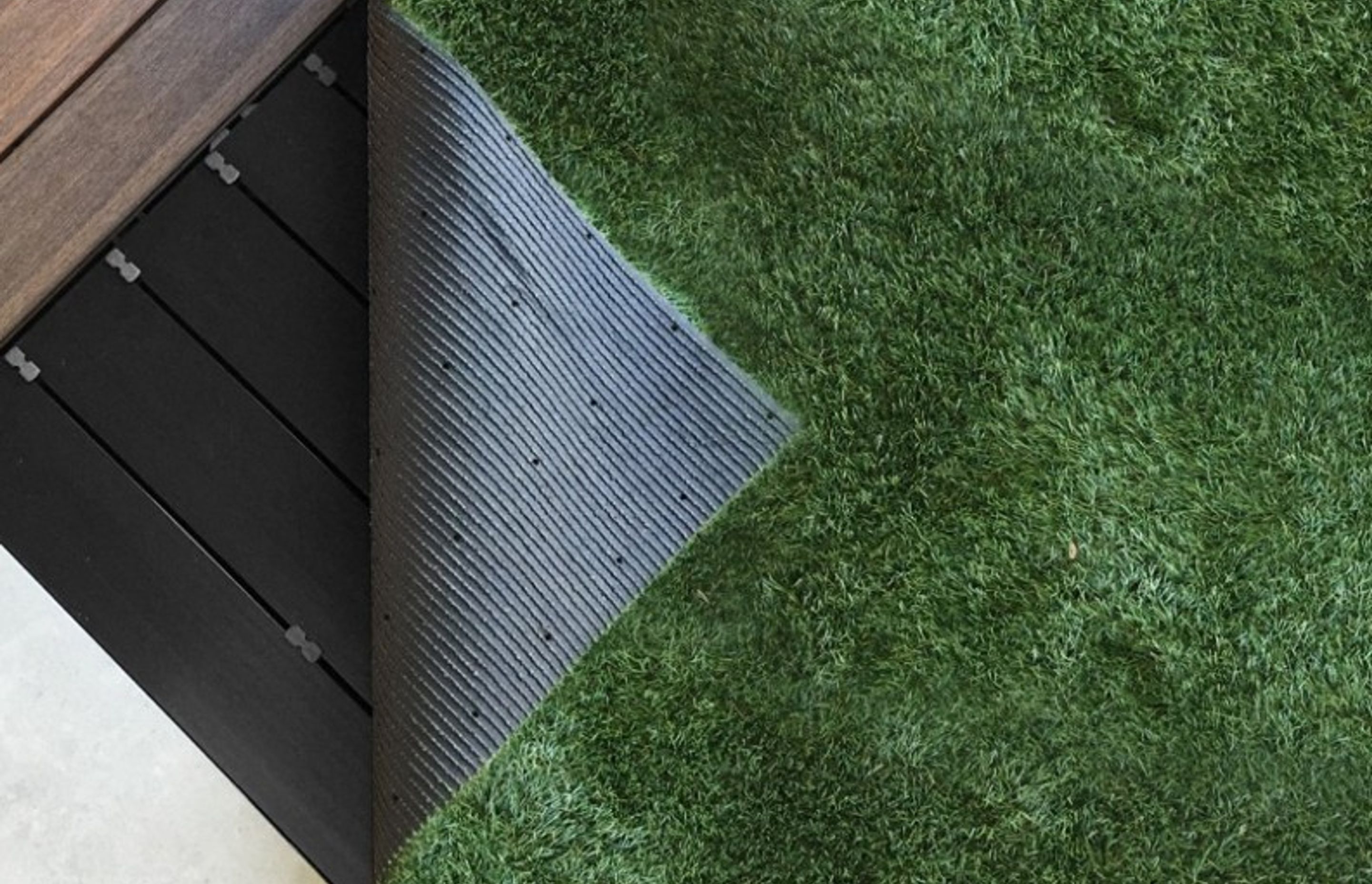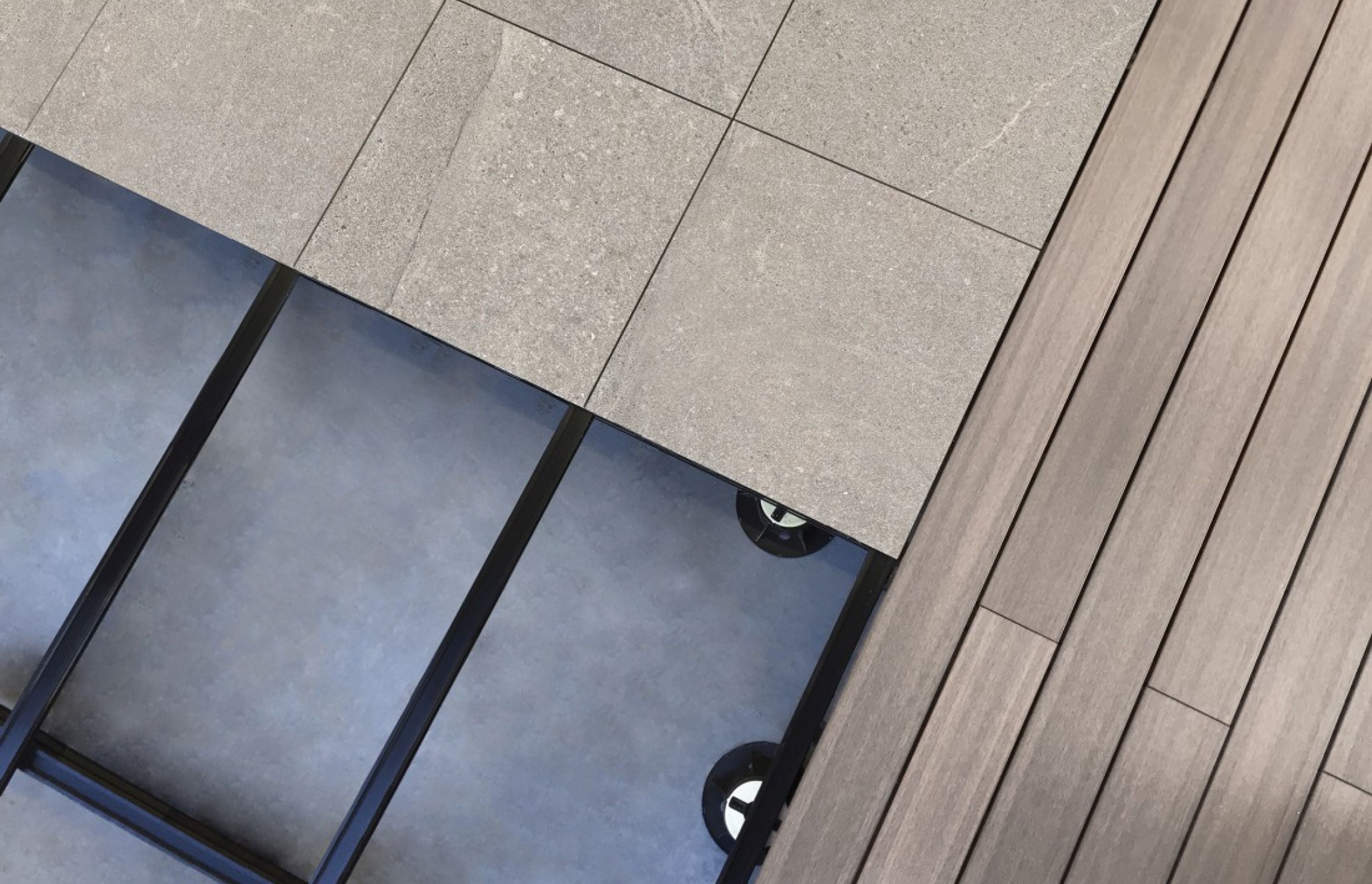Exterior spaces: a revolutionary approach
Written by
02 October 2017
•
3 min read

Ideal for low height and rooftop areas, the QwickBuild modular framing system system has given designers a new level of freedom, allowing the use of hardwood or composite decking, turf or tiles, or a combination of all three in the same area – something that wasn’t previously possible. Originally designed as a floating floor system to support decking over waterproof membranes, the system’s applications also include installations over natural ground, concrete and existing pavers.
Outdure’s Craig Fountain says architects and specifiers are using the system because it offers them a versatile, structural solution with the capability of installing surfaces as low as 40mm.
Particularly popular in high-density living areas with communal rooftop spaces or individual balcony areas, it’s also a system that has seen popularity in childcare centres, resorts, hospitality settings, and in one-off residential projects.
The system is made with anodised structural aluminium frames that provide a stable, rigid structure, Craig says. “We’re finding architects are designing to incorporate this system as it gives them a lot more flexibility. It is particularly effective for creating rooftop spaces due to the integrating surfaces and its low height capabilities.”
Because it allows for the combination of three different materials, designers can achieve a variety of textures and aesthetic combinations within one system. “Before this technology was available, you’d often see large tiled rooftop areas, for example. But with this, you can achieve a really stunning mix of different surfaces and textures.”
Leaking decks were associated with a significant proportion of leaky homes in New Zealand, and part of the QwickBuild design allows for the easy uplift of any area of decking, tiles or turf to inspect the membrane underneath. “As opposed to traditional timber decking, this is really important because with timber decking, once you’ve ripped it up it needs to be replaced entirely due to the number of nail and screw holes. With this system, you’re not damaging the structural integrity of the materials by lifting them and they are easily re-installed.”
Integrated ventilation and drainage grate systems can also be worked into the design to allow for a good level of airflow beneath the decking area.
Outdure now has offices in Auckland, Sydney and Hong Kong and operates a team of nine full time draftspeople who develop designs based on architects’ drawings. “They provide a full service and create construction drawings, deal with the engineering requirements and complete finished designs. Essentially, this is a complete system for architects, builders, designers and specifiers.”
If you’re after some inspiration for your next exterior design, visit Outdure on ArchiPro here.

