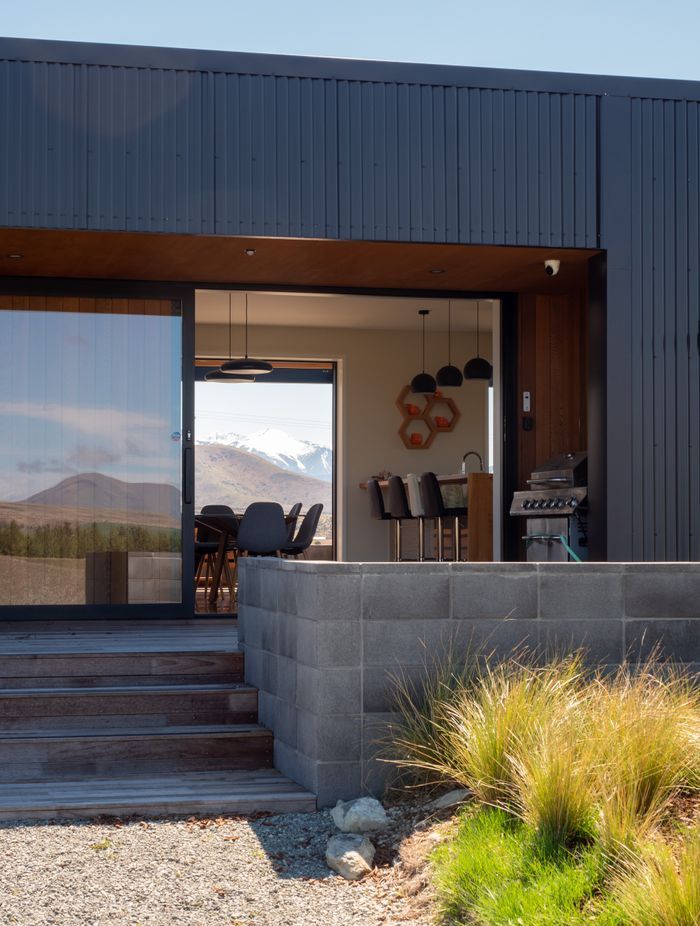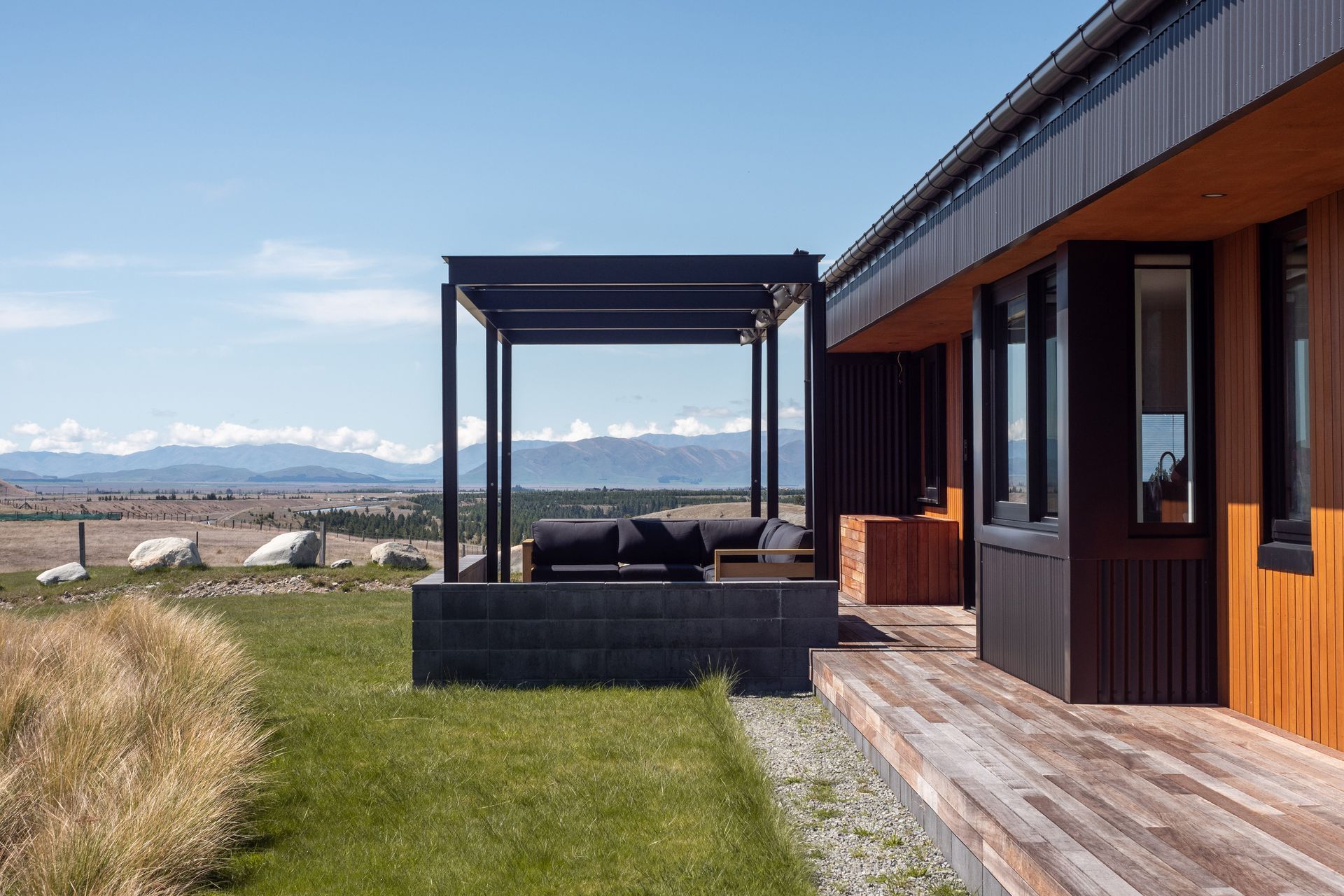Outdoor adventures beckon at this high-performance getaway
Written by
10 August 2022
•
4 min read
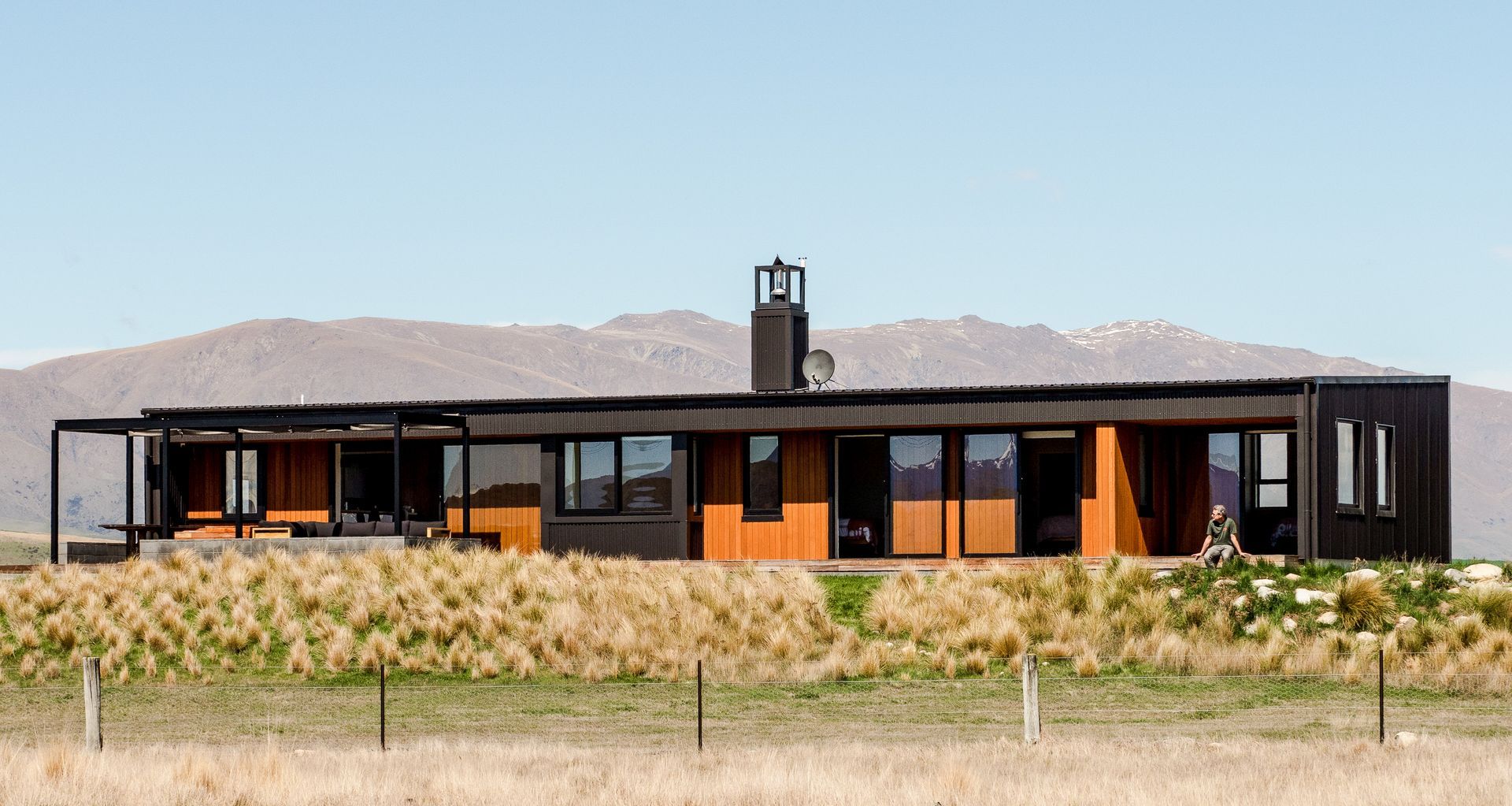
“This is a holiday home for a family from Christchurch,” says Beth Chaney-Walker of Chaney & Norman Architects in Wanaka. “There’s skiing nearby and it’s a summer destination as well, with the lakes and canal bordering the site. So we designed a place where they can escape city life, recharge and enjoy their time in this special environment.”
But that’s easier said than done. The house is located in Canterbury’s Mackenzie District outside Twizel – beautiful, but with some wild weather conditions and in an exceptionally high wind zone.
“It has extreme heat and extreme wind. It's one of the windiest places in New Zealand,” says Beth. “Snowfall to low levels is also common, so designing to suit the environment was really key.”
The brief was for low-maintenance: an easy place to turn up to with materials and systems that needed minimal input. “They wanted something that would really suit their holiday lifestyle. It was designed to be a comfortable house all year round.”
Beth says the main driver for the project was thermal performance, durability and resilience but wrapped up in a simple form to keep the feeling of a laid-back holiday lifestyle.
“It’s effectively a rugged box, with a Colorsteel exterior, and with sections cut out of that box. Where that’s cut into, warmer elements of timber are exposed. The cedar is adjacent to the external outdoor spaces, the places you can see, touch and engage with. The rest is robust, with the Colorsteel wrapped around it.”
The layout is uncomplicated, says Beth, with open-plan living areas and three bedrooms lined up on the north side. “The bedrooms all engage with the view and get the benefit of solar gain.”
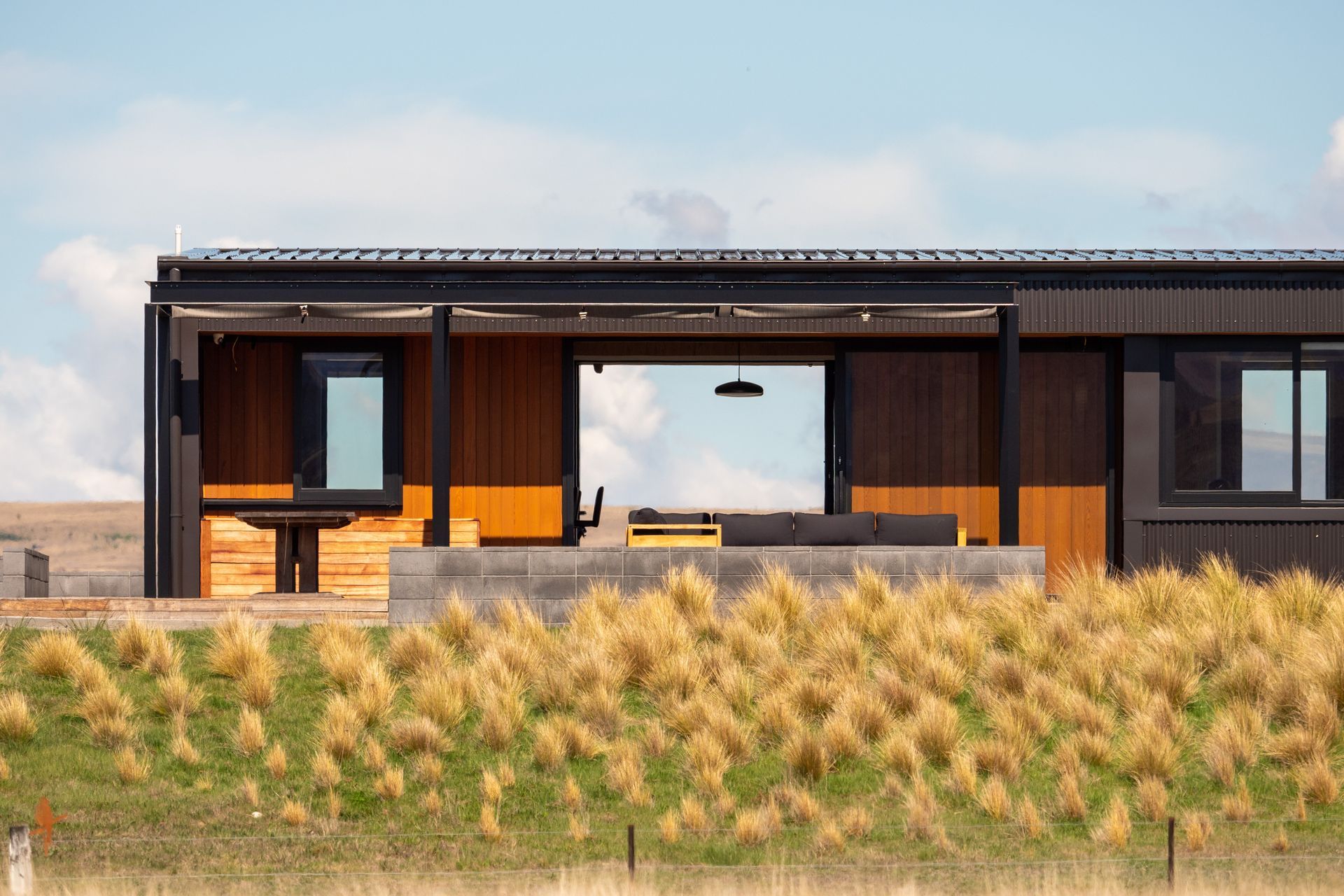
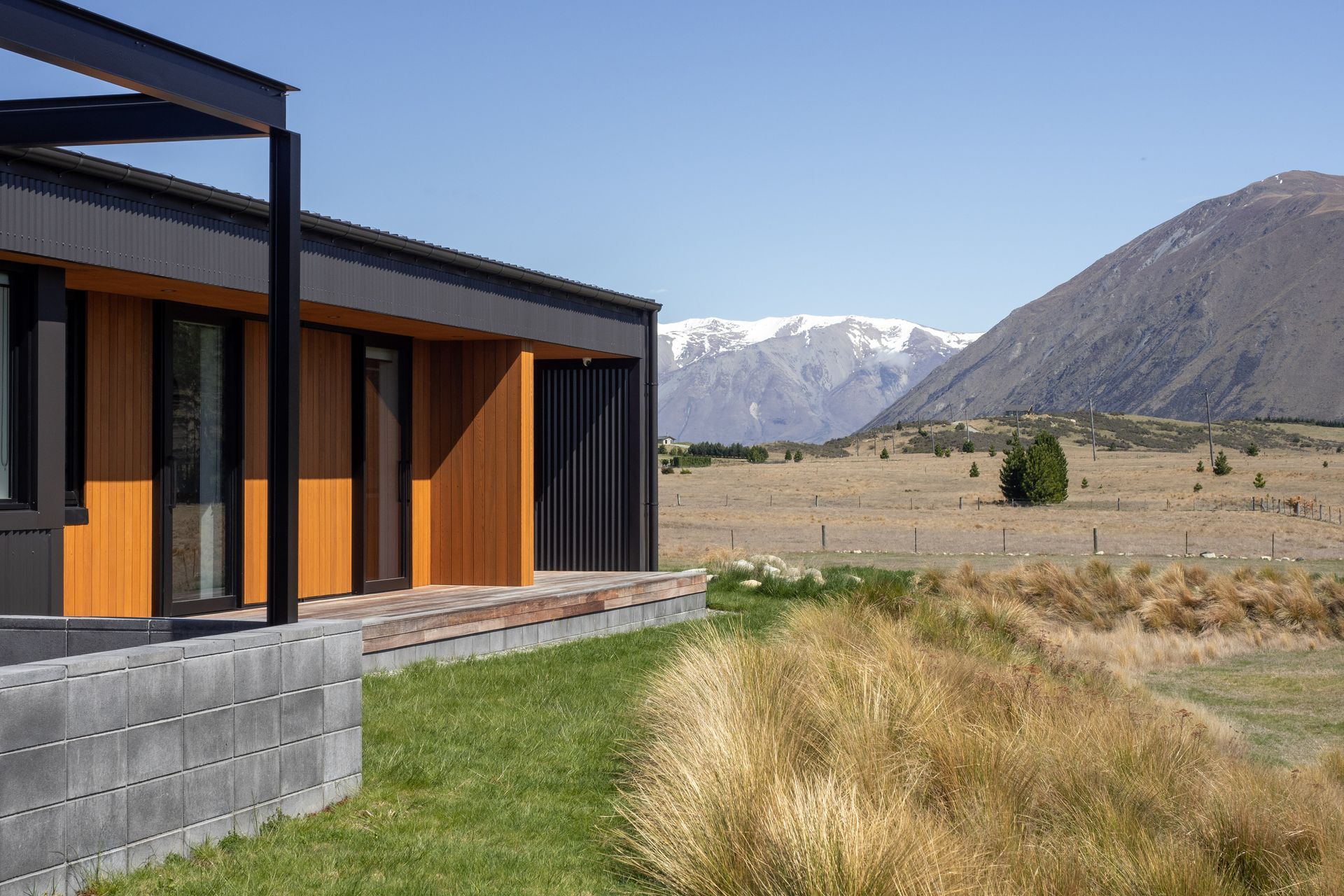
All that simplicity is deceptive. The house is high-performance, made of structural insulated panels on a fully insulated concrete slab, and is airtight with a mechanical ventilation system with heat recovery.
Because the house is in an unusually high wind zone, says Beth, many aspects of the project had to be specifically engineered. Chaney & Norman worked closely with structural engineers and suppliers on fixings for cladding, roofing and windows. “These are elements that normally would be quite standard but because of the wind zone everything was working super hard. It was a very collaborative process.”
Sturdy concrete blocks feature inside and out. “It's a really robust, simple material. It’s nice in terms of giving a bit of texture but it’s also durable and withstands the environment. Inside, we've got it behind the fire.”
That is the Ethos wood fire Genesis, chosen to work with the house. “A normal fireplace can't actually function very well in an airtight house. This is one of the few in the field that have been designed to work for this type of construction. Technically it's fantastic. It's got a twin flow flue, so it draws air from outside down the flue. There's no air intake from the room. But the fun thing about them is they're all custom powder-coated. This was a custom orange colour. I love the pops of colour on the interiors.”
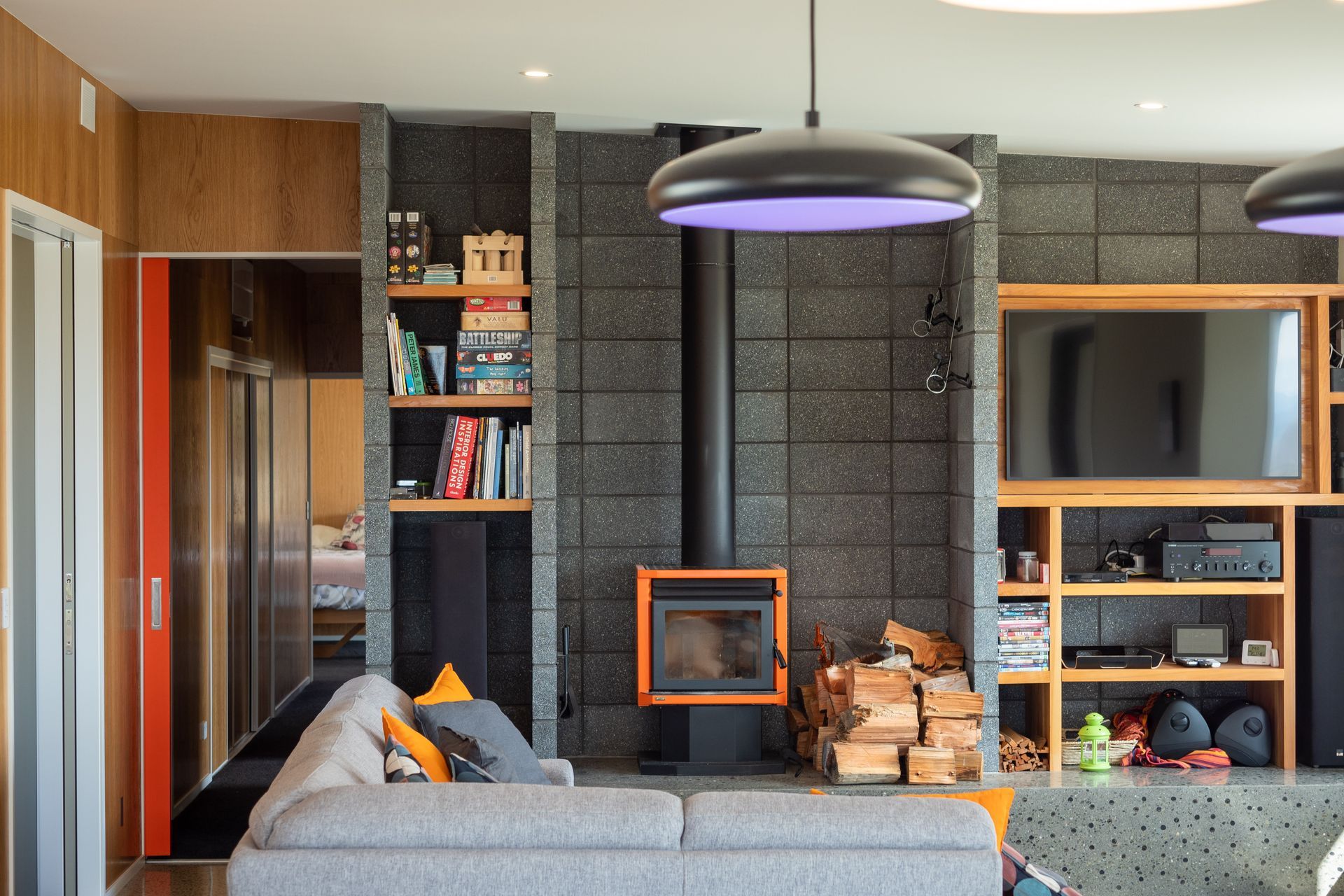
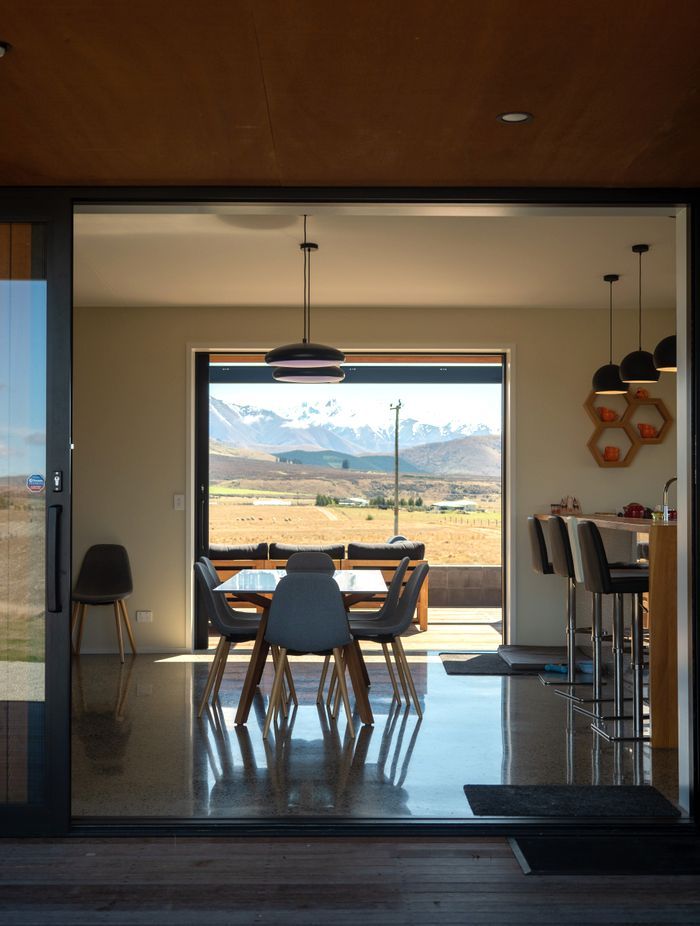
Despite the at times extreme weather conditions, the house is all about outdoor living options.
“For us it was about flexibility, and providing options so no matter what the sun and the wind are doing there is a place that you can be outside and experience the landscape. The outdoor space on the north side has a pergola structure with some retractable blinds to provide some additional shading so that space can also be used in summer.”
Beth says there are all-encompassing outlooks, and this part of the country is a dark sky reserve especially good for star-gazing. “There are amazing views the entire way around the horizon. We put some skylights in the house so the homeowners can appreciate the view vertically as well. It’s a pretty special area, very dramatic in scope, and changing all the time. The summer experience is totally different to the snow-clad winter experience. That’s pretty stunning.”
