Family affair: a sustainable rural home connected to nature
Written by
29 March 2022
•
6 min read
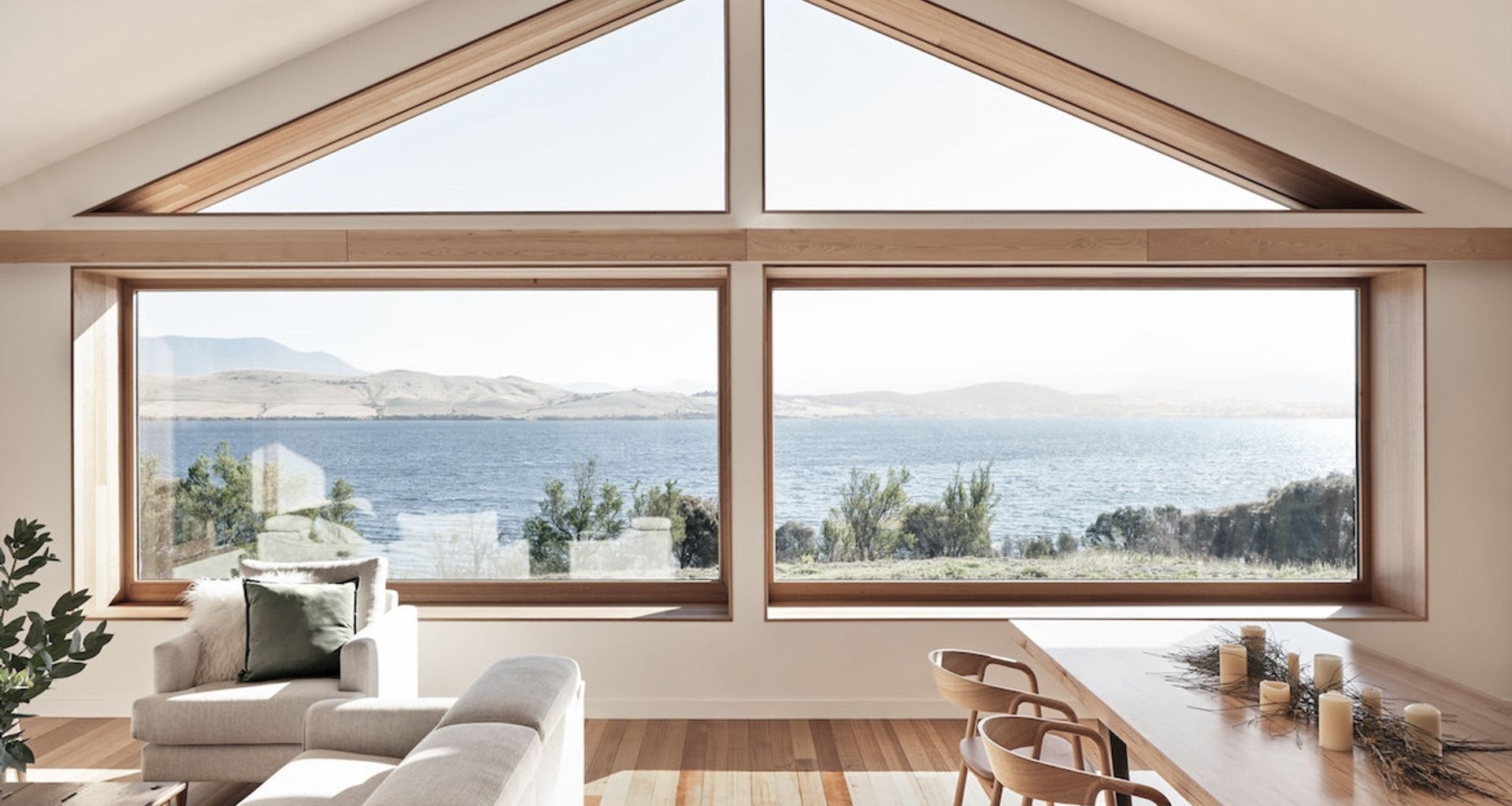
Born out of a longstanding relationship between its owner and its rural setting, Thinking Paddock House is a love letter to the Tasmanian landscape. A family affair through and through, Daniel Moore, architect and director of Open Creative Studio, was the natural choice to design his parents’ forever home, set on a block of land located just a stone’s throw away from the rural homesteads his mum grew up in.
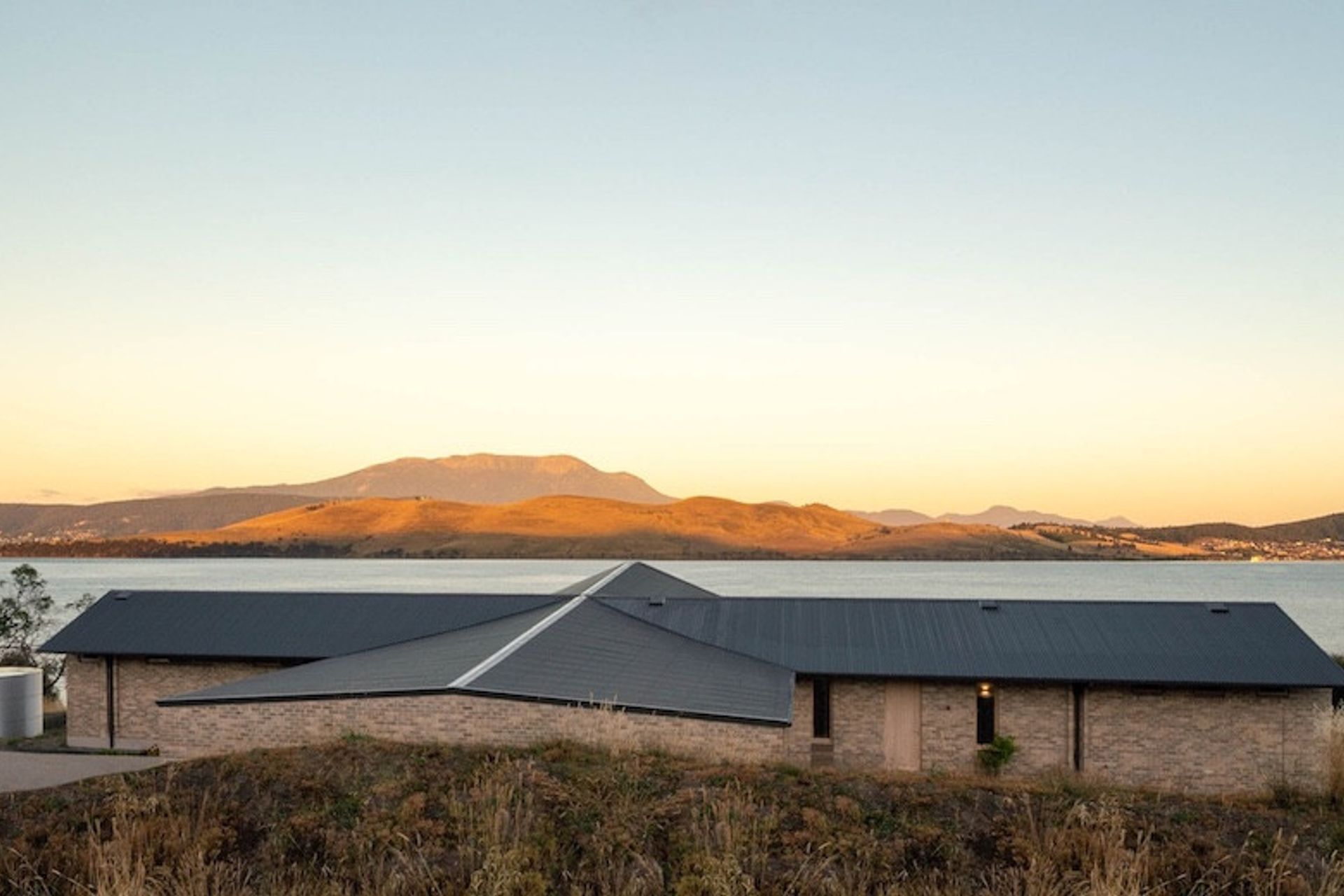
While only 30 minutes from the centre of Hobart, Thinking House Paddock feels a world away from the hustle and bustle of the city. Set on the South Arm Peninsula amid dirt roads and hobby farms, the site looks out over the Derwent River towards Mount Wellington. Connection to the outdoors was a central element of the brief. In addition to desiring “a house that they could live in comfortably and would be cost-effective to run as they move into retirement,” Daniel said the owners had a yearning to be at one with nature again.
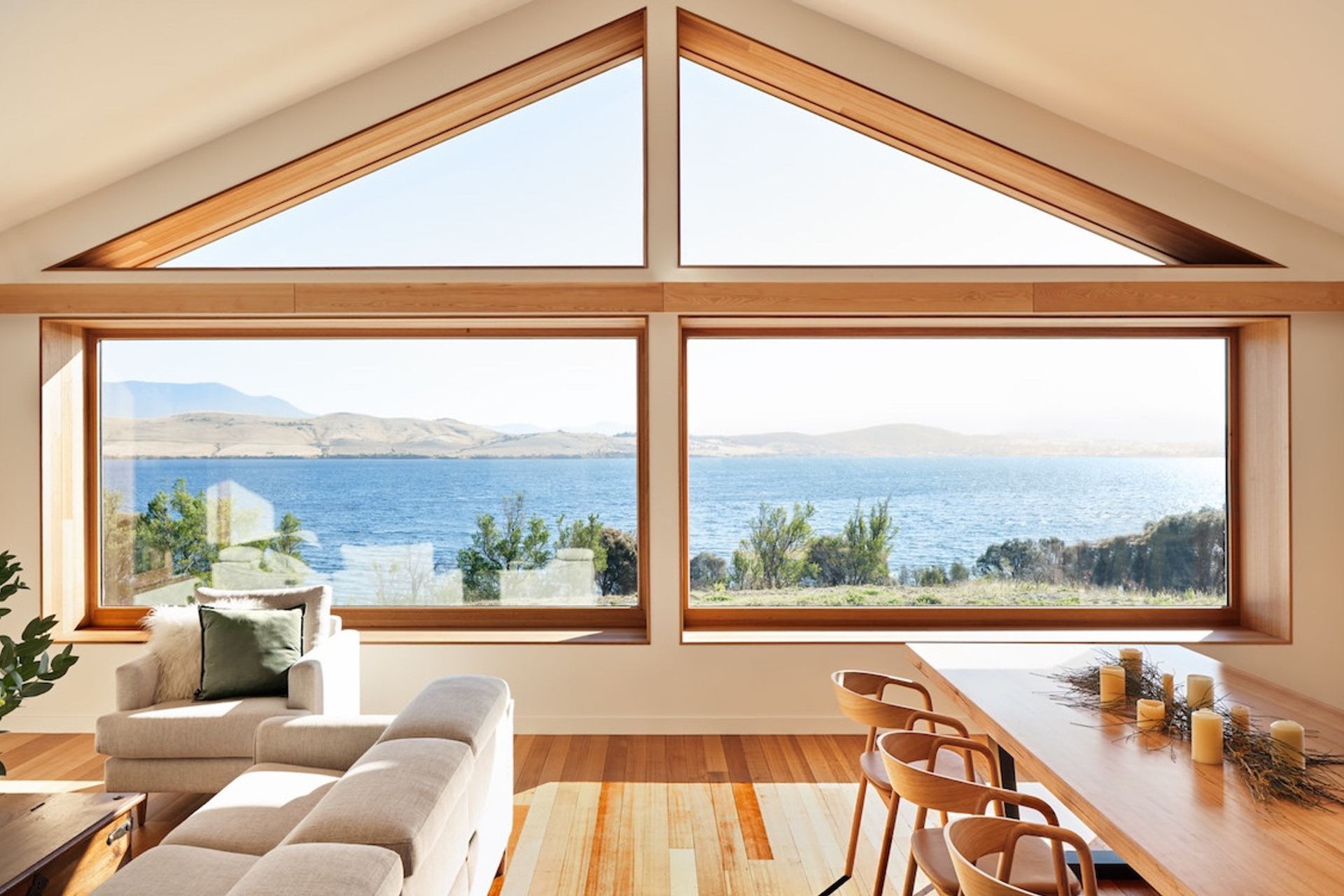
For Daniel’s mum who grew up just down the road with her grandmother, Thinking Paddock House represents a “return to her childhood home, in a way,” according to Daniel. As for the name of the property itself? That can also be attributed to Daniel’s great grandmother, who, despite living on the adjacent property, used to come to the site to mull over her thoughts, nicknaming it her ‘thinking paddock’.
Initially intended to be a multi-storey residence, halfway through the design phase Daniel’s mum experienced both heel and knee injuries, bringing the matter of accessibility into the fold. “A big part of the way the design of the house changed over time was about being very realistic about [my parents] getting into this later phase of their lives,” said Daniel. And just like that, the multi-storey plan transformed into an expansive single-storey dwelling.
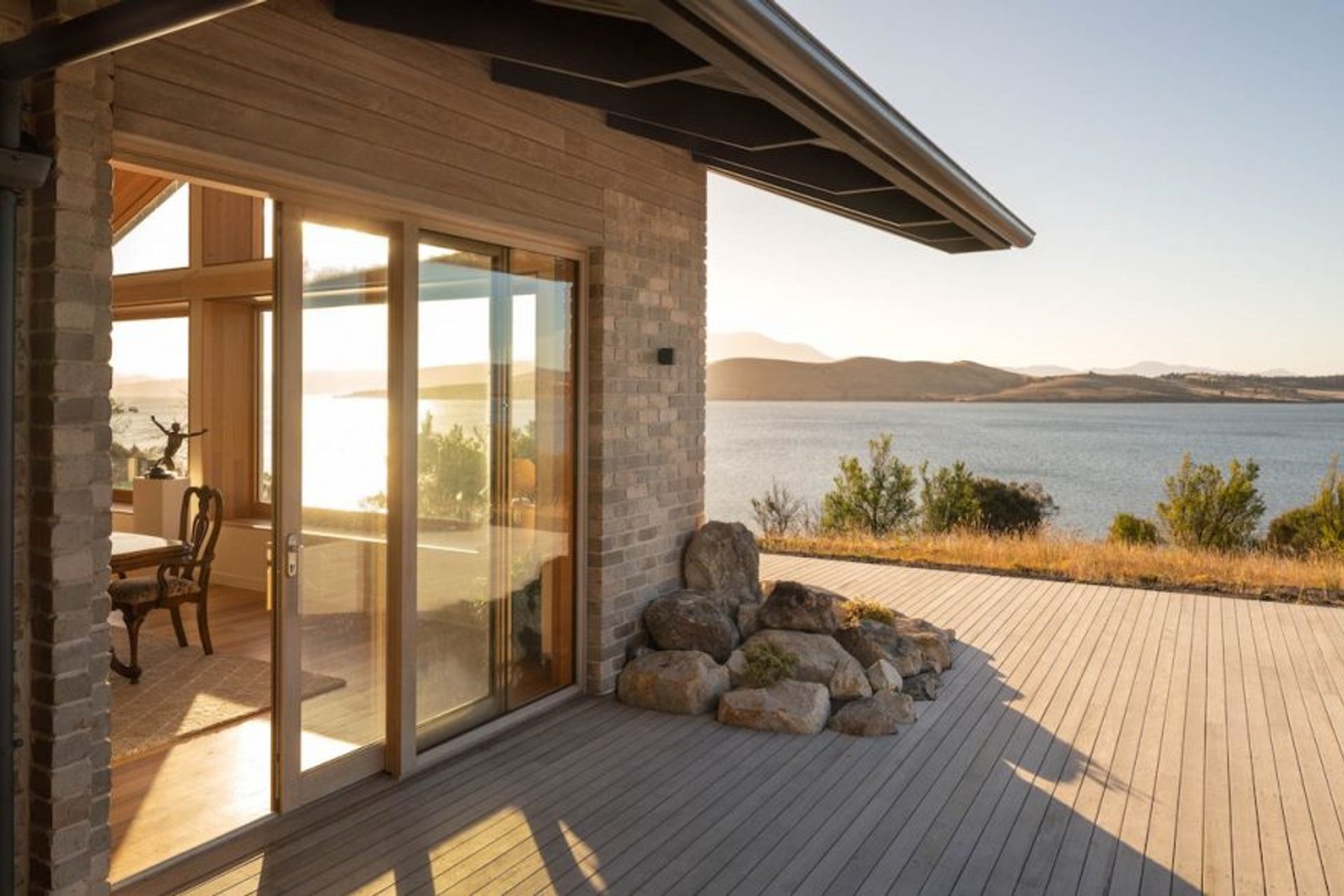
From the outside, Thinking Paddock House is designed in cohesion with the homes around it, taking cues from homestead living. Designed to assimilate into the landscape, the long, lean structure of Thinking Paddock House is clad in both brick and timber. Selected with sustainability in mind, the former is primarily courtesy of seconds from Brickworks – saved from entering landfills, these were chosen as a result of a shortage of recycled bricks in Hobart. Meanwhile, the timber is all FSC certified, with recycled timber floorboards salvaged from a decommissioned school in Victoria; an apt choice for Daniel’s mum who previously worked as a teacher.
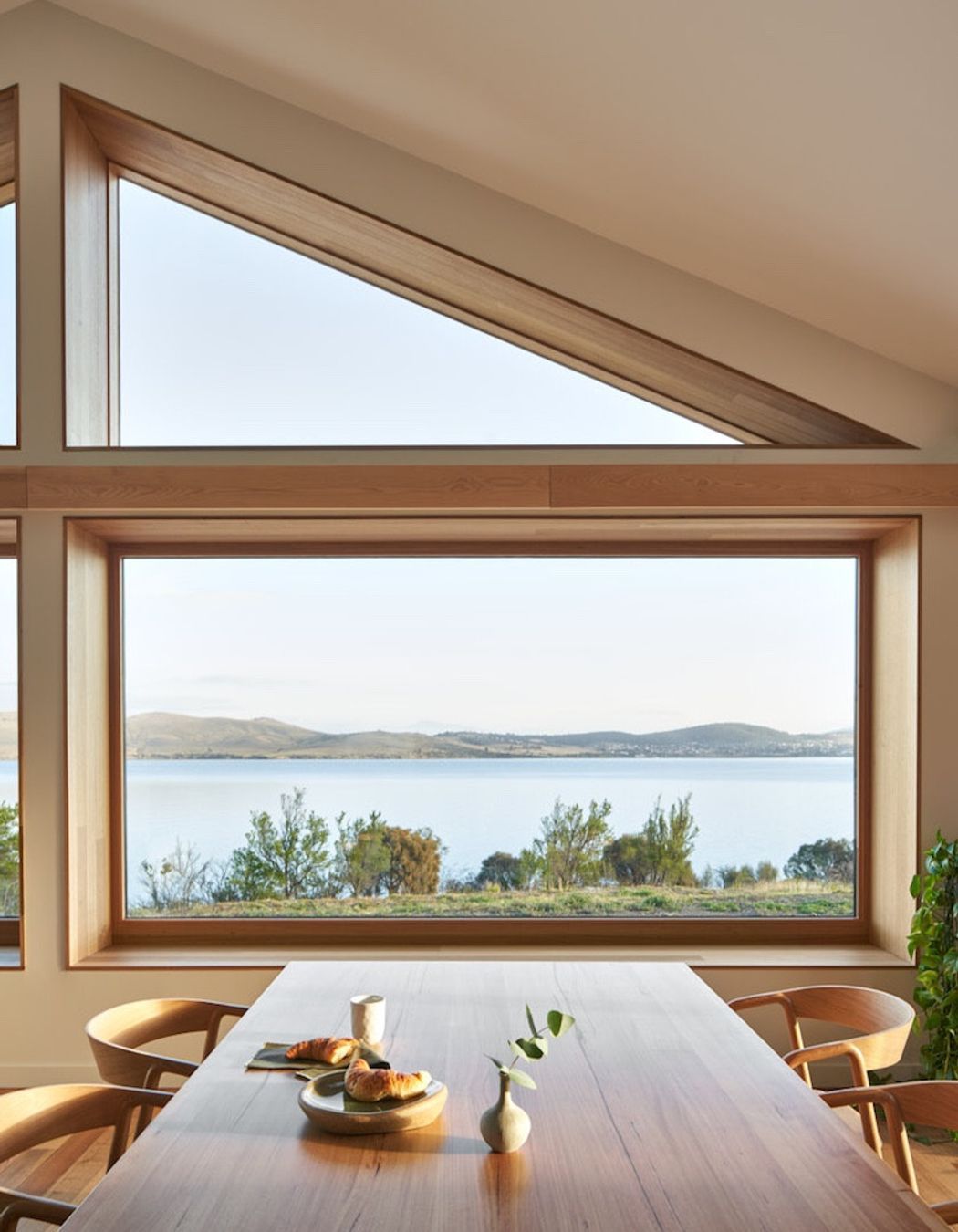
Despite the single-storey nature of the residence, Thinking Paddock House doesn’t come at the cost of the view, with the window-laden home presenting multiple viewpoints of the panoramic landscape. “The advantage of the site is that it’s sloping down towards the view, so that’s a huge advantage view wise,” said Daniel. “That and the fact that there was nobody in front of us as well.”
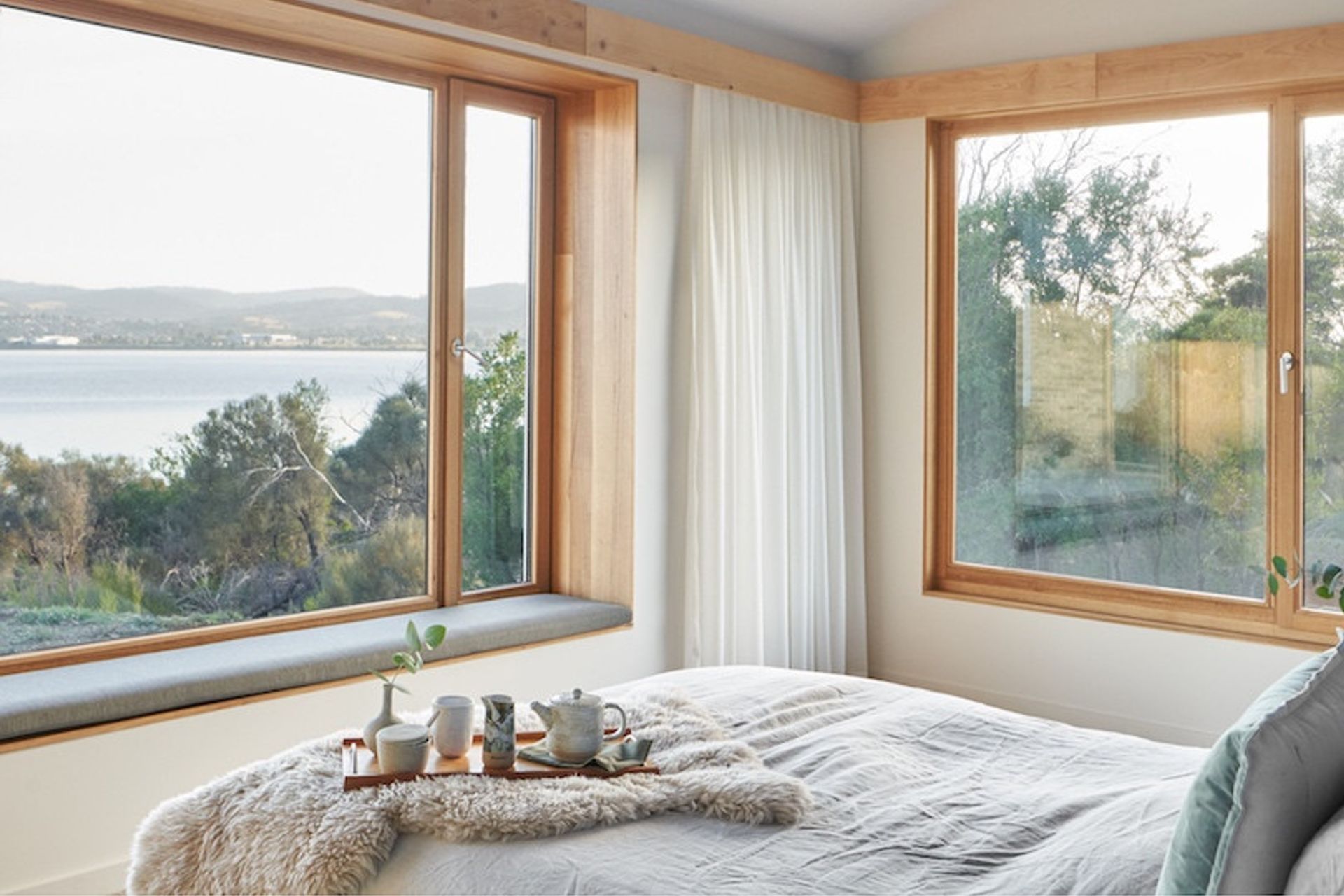
However, one of the key challenges came from the energy-efficiency elements of the brief, a non-negotiable for Daniel’s dad. “A huge part of the design that we wanted to make sure that we got right was the insulation levels; making sure we could try to make that envelope work really effectively,” said Daniel. “We needed to ensure we put in heaps of insulation to keep the heat in during winter and keep the heat out during summer.”
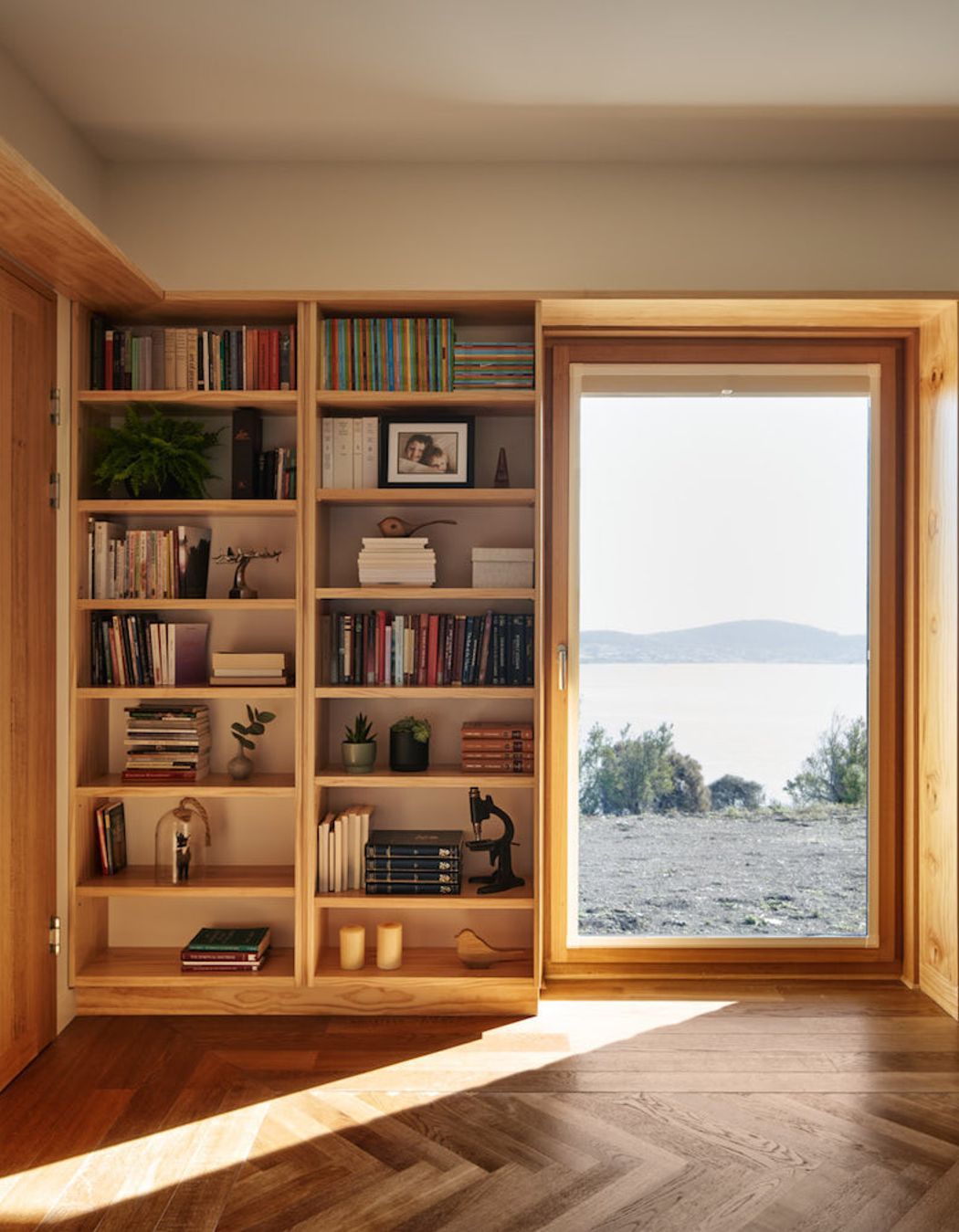
Meticulously insulating the home with up to double the insulation in the roof and walls than required in a standard house worked to promote optimal temperature regulation. Solid external doors are used internally as well, providing acoustic and thermal separation between various zones of the house. This means Thinking Paddock House doesn’t require active cooling systems in the summer, and efficient hydronic heating is more than sufficient during winter.
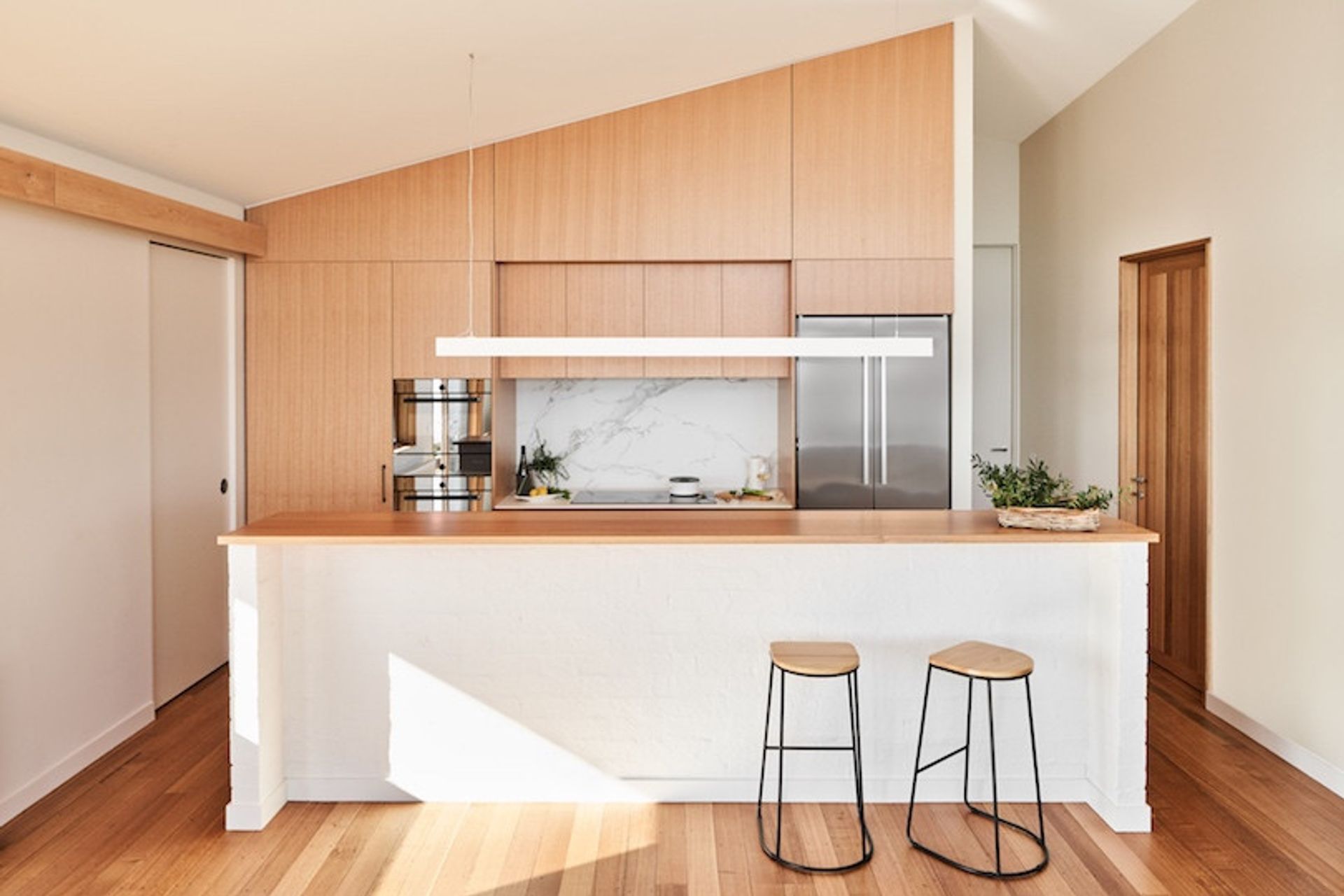
Strategically engineered to cater to the often turbulent weather conditions experienced on the site, Thinking Paddock House features ultra-thick walls. At 140mm (50mm more than the standard), the timber frame serves the dual purpose of providing enough support for the heavy-duty insulation used and being strong enough to withstand the harsh Tasmanian winds, which can reach up to 100km/h. “The other benefit is you get beautiful views of the wind-striped water, as well as gliders like eagles flying across there.” Describing the structure as “over-engineered,” these durable features provide Daniel with the assurance that his parents’ forever home will truly stand the test of time.
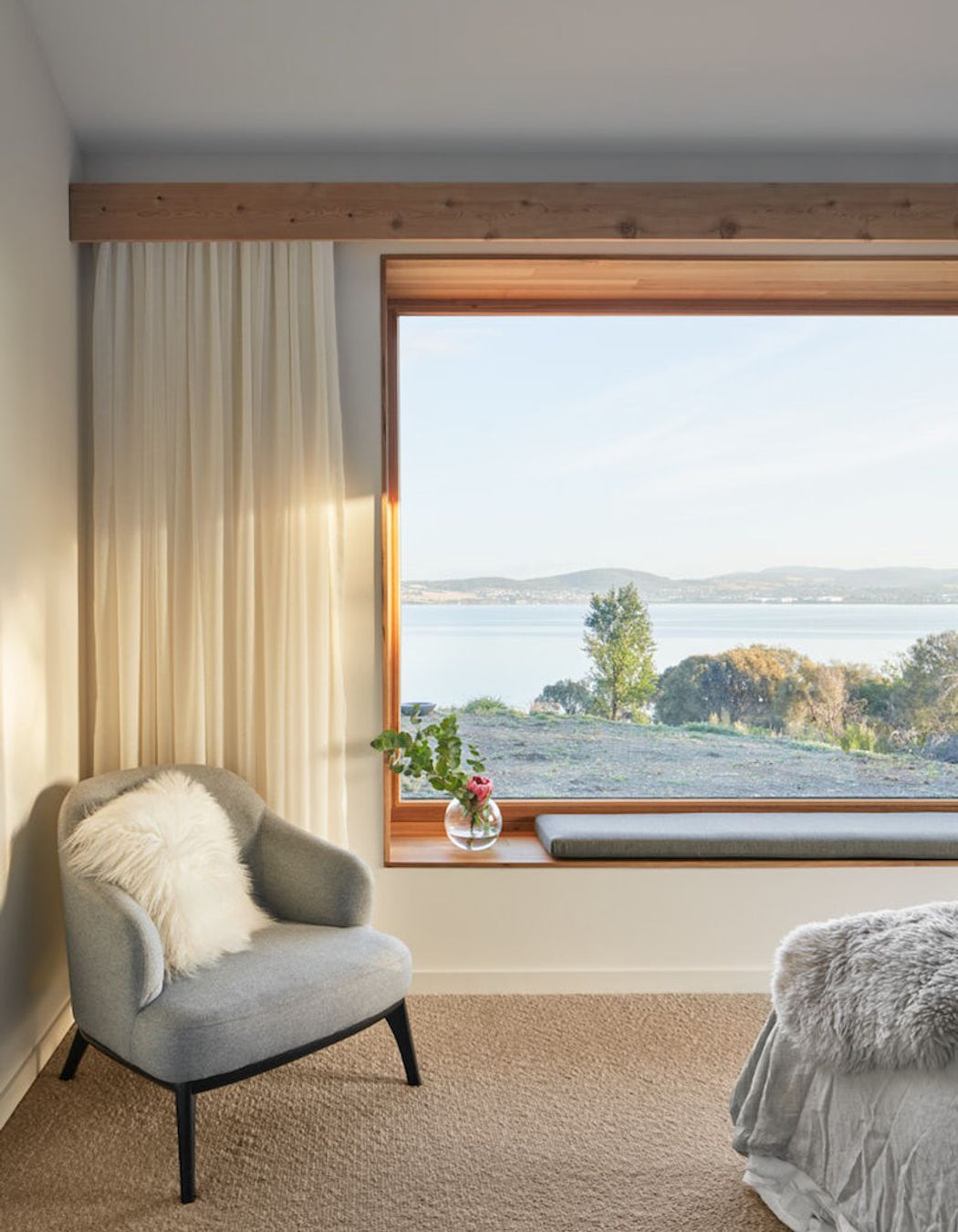
While the external elements of Thinking Paddock House, such as the brick and timber cladding and gabled steel roof, align it with the houses around it, the interiors take on a distinctly contemporary tone with a touch of Japanese zen. A Japanese genkan-style entryway that features repurposed timber from Daniel’s great-grandmother’s barn makes for an innocuous first impression, with guests swiftly greeted with the breathtaking mountain view upon venturing further into the home.
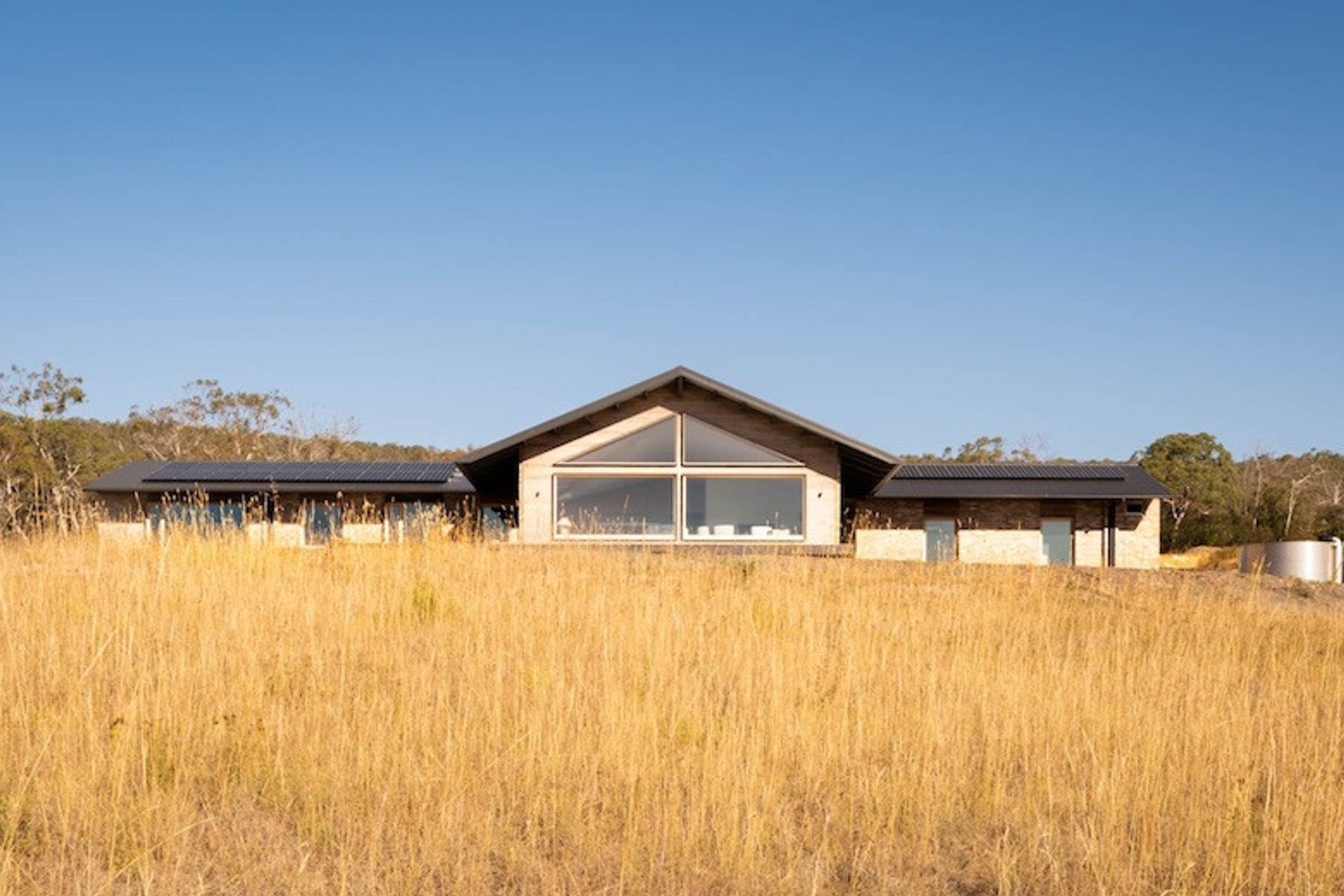
The house is really about connecting to place, it’s about connecting to the site itself
“The house is really about connecting to place, it’s about connecting to the site itself,” Daniel tells us. A location close to all involved in the project, the site Thinking Paddock House rests on is one the family regularly enjoyed picnics and barbecues on. “A huge thing we wanted to recreate was that when you’re sitting in the living space, or any of the rooms really, it actually feels like you could be sitting on the actual site itself because you’re surrounded by all the natural kangaroo grass, you’re really connected to that beautiful view. You can actually almost feel the light as it comes over you in that space.”
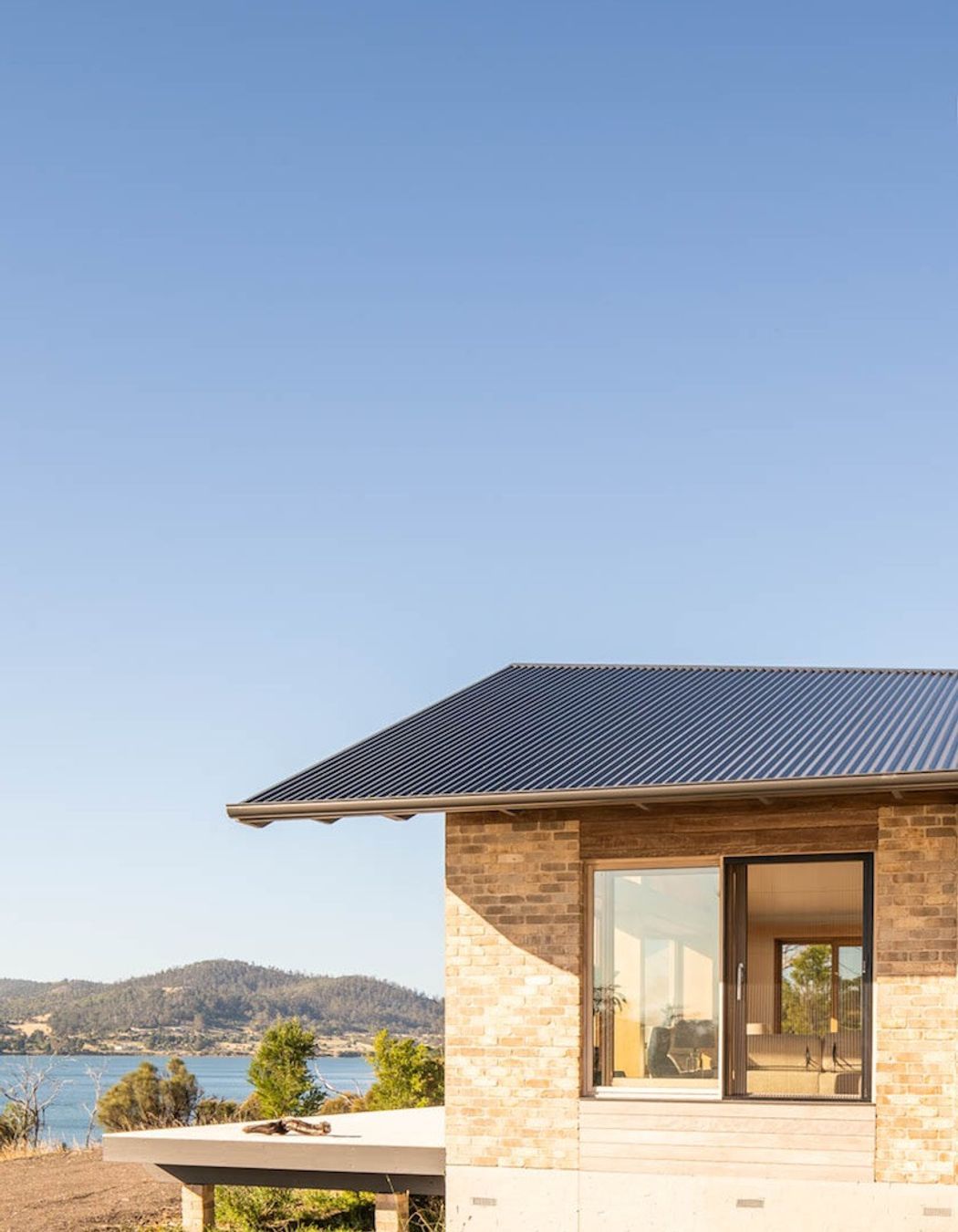
For Daniel and his parents, residing within Thinking Paddock House is akin to being on the land itself. An unexpected outcome of a house so inextricably linked with nature? People never want to leave, with guests staying at least six to seven hours at a time. “A huge part of that is just being able to sit there, watch the view, and feel connected to the site.”
However, a reluctance to leave is only natural in a “house that gives you a hug.” Reinforced against the chilly Tasmanian weather while simultaneously working to let nature in, Thinking Paddock House epitomises the innate bond between person and place.
To learn more about Open Creative Studio and view their other projects, visit their ArchiPro profile here.
Words by Tanisha Angel