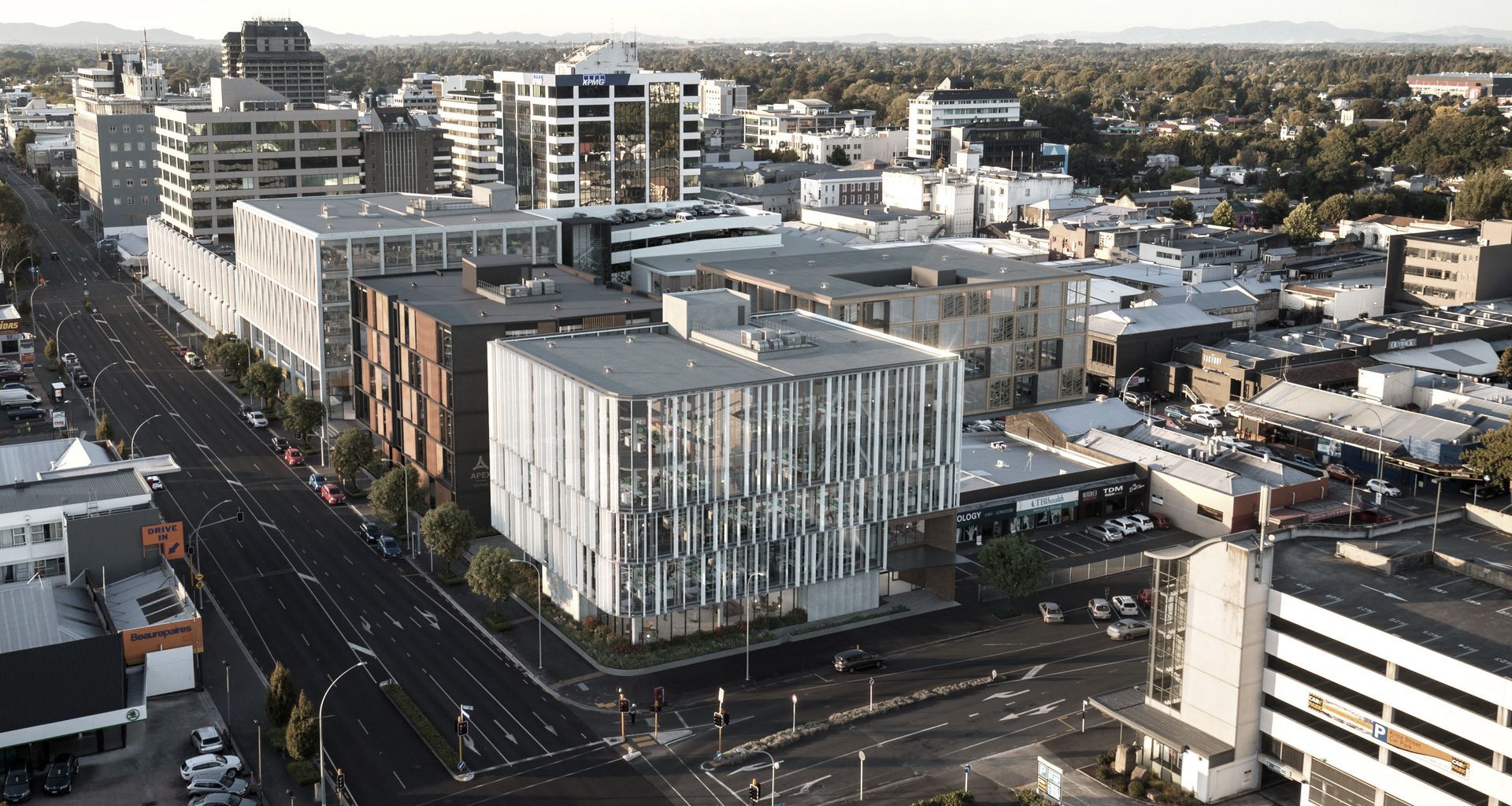Foster Construction – covering the full property lifestyle

The challenge
Fosters had been facing similar challenges to any other construction firm. Planning builds with 2D plans made it hard – and sometimes impossible – to see where things could clash. The company’s BIM Manager Martin Pennell explained that details like a pipe going through structural steel might not be noticed until after manufacture, creating huge inefficiencies and delays.
“We’d have to cut holes which may lead to subcontractors stopping for a few days. The cost is huge if this occurs,” he says.
When Martin was a site manager he was using his own CAD software to lay models on. That gave him a 3D view of the plans but wasn’t without its problems.
“Everything would have to be issued to us in certain file types, which made things a lot harder for consultants. It was really slow and clunky. It would take an hour and a half to load a model. Or it would crash and I’d have to start again. It would shut my computer down – she was gone,” laughs Martin.
Even so, the wider company could see the potential. “They realised how good it was, and that’s when we made the call to go and get the big system,” says Martin.
The solution
Fosters needed something that seamlessly aligned with how their consultants work and could cope with the size of their jobs – the answer, of course, was Autodesk® Revit®.
Most consultants we use are drawing in Revit, so we wanted to get it too,” says Martin.
Come for Revit, stay for the training
Martin says Revit, running on the BIM 360™ platform, has solved a variety of issues at every level of the business. For a start, it minimises the chance of having to go back and fix things.
“It lets us iron out all the problems before the plans go to our guys.”
Once the final plans are in place, site managers and other consultants can view them too.
“They can see if anything has been missed or get items added in if needed. It’s helps all in the design team see where each other is in true time.– we know everything they’re doing!” explains Martin.
Getting consultants on the same page
A huge benefit is how Revit encourages collaboration. It seemed like all design teams would sit in silos, designing their particular component without reference to the others. Now, working out of Fosters’ BIM 360 platform, the models can come together at once.
“We upload all the pdfs, 2D drawings and all our models, so they have a single point of truth – everything is live. If one makes a change all the others see it in a manner of minutes,” says Martin. “The whole thing is truly collaborative.”
Having bought Cadpro’s training alongside the software, Fosters gets constant support – and knows it’s getting the most out of the system.
“You can get training off YouTube, but we often find there are a few steps they miss out. With Cadpro, the live person can explain why they’re doing it that way.”
Revit is only the first of many systems to come for Fosters. With Cadpro’s support, they have plans to replace up to five of their programmes for ones that can be run on BIM 360, to deliver streamlined end-to-end integration.

The result
As Martin says, even though he knows Fosters isn’t using Revit to it’s full 100% of the software’s capability, “They’re loving it.”
“It has massive benefits. We’re just not wasting time. We get a lot of questions before drawings are issued, but they’re not spending the time answering questions and fixing issues later, once the job has started.”
The results speak for themselves:
“We’re picking issues up early, so we’ve never had one where a job has had delays.”
Martin wholeheartedly recommends Cadpro:
“They know us and work along with us. As we grow, they grow with us.”